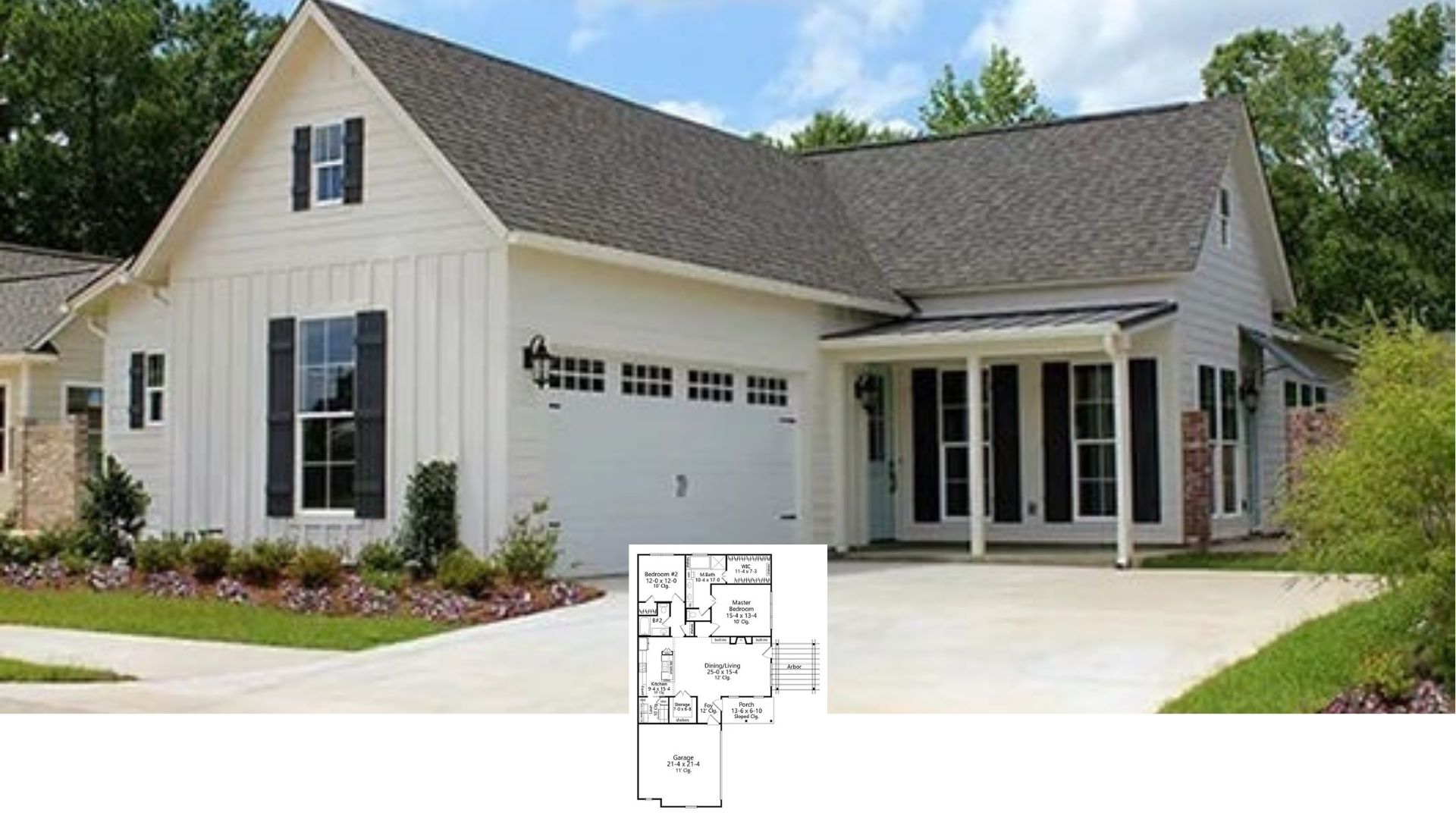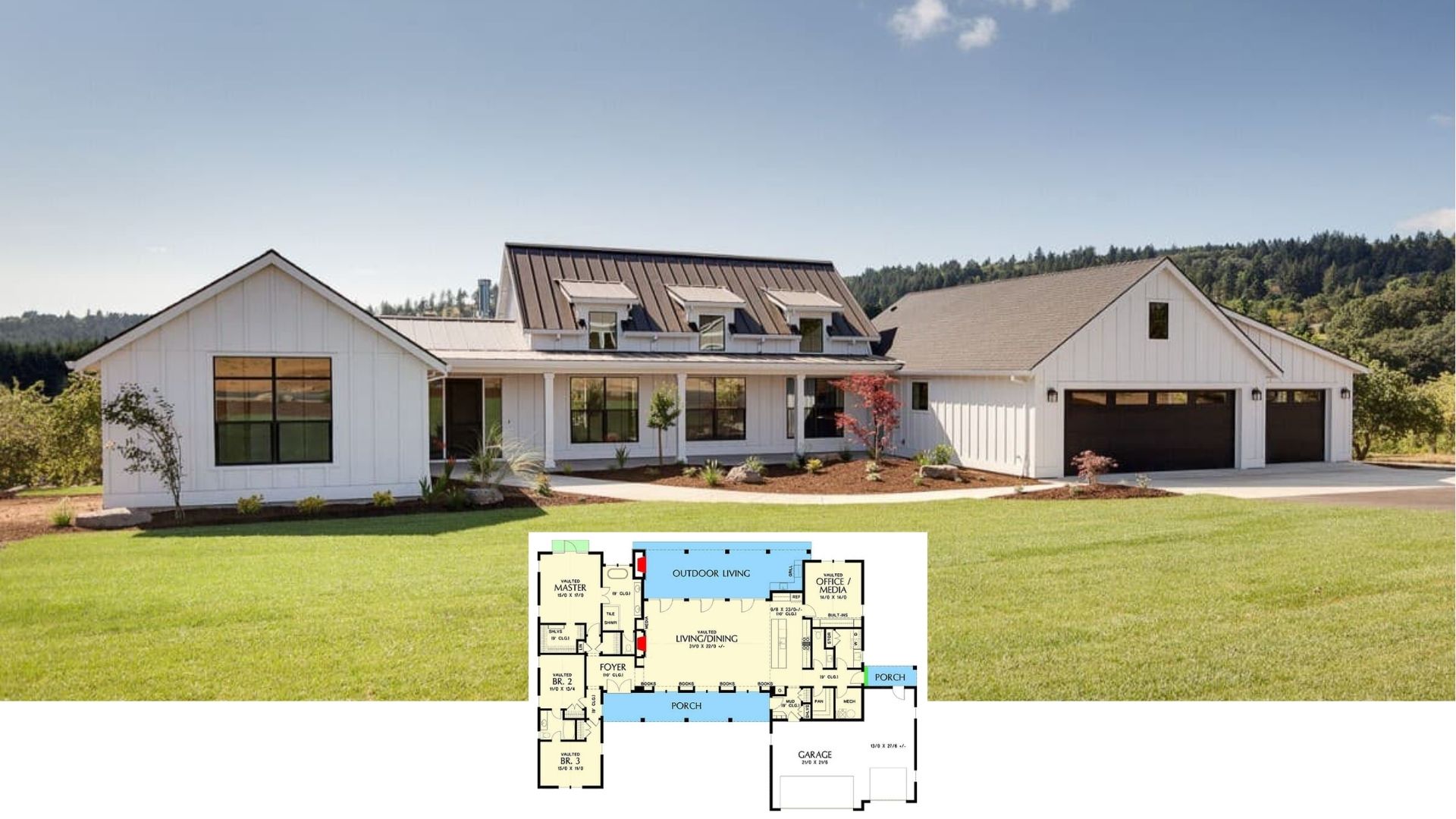
Specifications
- Sq. Ft.: 1,501
- Bedrooms: 3
- Bathrooms: 2
- Stories: 1
- Garage: 3
Main Level Floor Plan

Lower Level Floor Plan

Front View

Dining Area

Great Room

Family Room

Game Room

Rear View

Rear View – Walkout Basement

Details
This mid-century modern home features a sleek, asymmetrical design with a mix of stone, wood, and stucco on the exterior. Expansive windows and glass garage doors contribute to the contemporary aesthetic, while a sloped roofline enhances the architectural appeal. The entrance is defined by a covered porch, creating a welcoming focal point.
Inside, the great room flows seamlessly into the kitchen and dining area, making it ideal for entertaining. The kitchen features a spacious island and modern appliances. A covered porch extends the living space outdoors. The primary suite is a private retreat with an ensuite full bath and walk-in closet. Two additional bedrooms on this level share a bathroom, offering comfortable accommodations.
The lower level provides additional entertainment and relaxation areas, including a family room and a game room. A fourth bedroom with a private bathroom is perfect for guests. Ample storage space completes the lower level, ensuring practicality.
Pin It!

Architectural Designs Plan 89378AH






