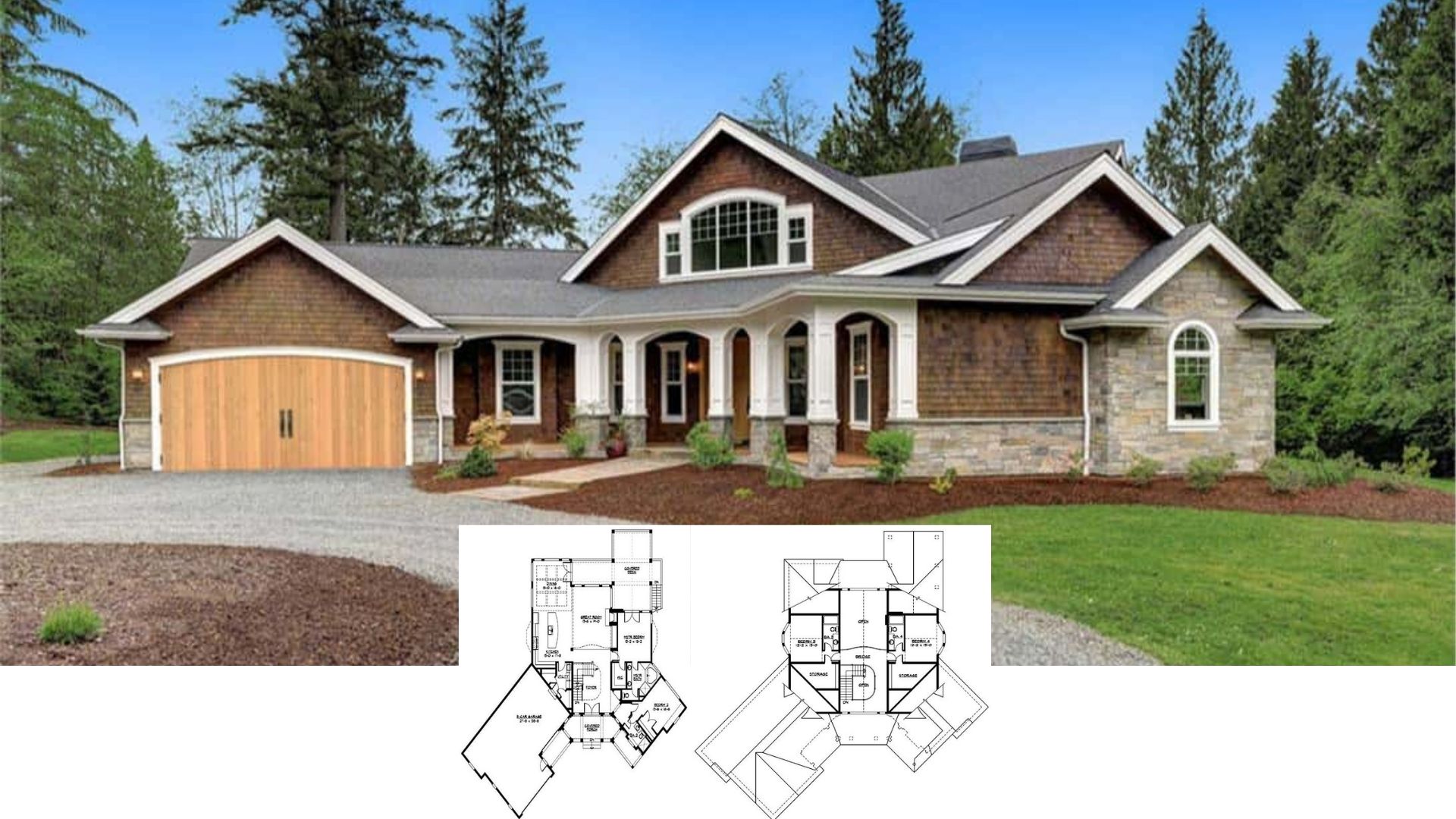
Specifications
- Sq. Ft.: 1,814
- Bedrooms: 2-4
- Bathrooms: 2-3
- Stories: 1
- Garage: 2
Main Level Floor Plan

Lower Level Floor Plan

Front View

Entry

Living Room

Kitchen

Primary Bedroom

Family Room

Rear View

Details
This New American cottage home showcases a bold and elegant exterior that blends traditional charm with modern sophistication. Board and batten siding in a deep tone contrasts beautifully with the bright stone facade, creating a dramatic yet welcoming entry. A high-pitched roofline with arched windows and gables adds architectural character, while the covered entryway provides a stylish transition from outdoors to in.
Inside, the main level is thoughtfully designed with open-concept living in mind. The spacious living area includes a fireplace and flows into the dining space and kitchen, all under elevated ceilings. The kitchen features a central island and walk-in pantry, while sliding doors off the dining area lead to a covered deck for seamless indoor-outdoor living.
The primary suite is positioned for privacy and includes a tray ceiling, a walk-in closet, and a well-appointed bath with dual sinks, a soaking tub, and a separate shower. A secondary bedroom and full bath are located near the front of the home, ideal for guests or a home office.
The finished basement adds functional and flexible living space. A large family room opens to a rear patio, perfect for entertaining or relaxing. Two additional bedrooms share a full bath, and one includes a walk-in closet. A mechanical room and additional storage areas ensure there’s plenty of room for organization and utility.
Pin It!

Architectural Designs Plan 600014PDZ






