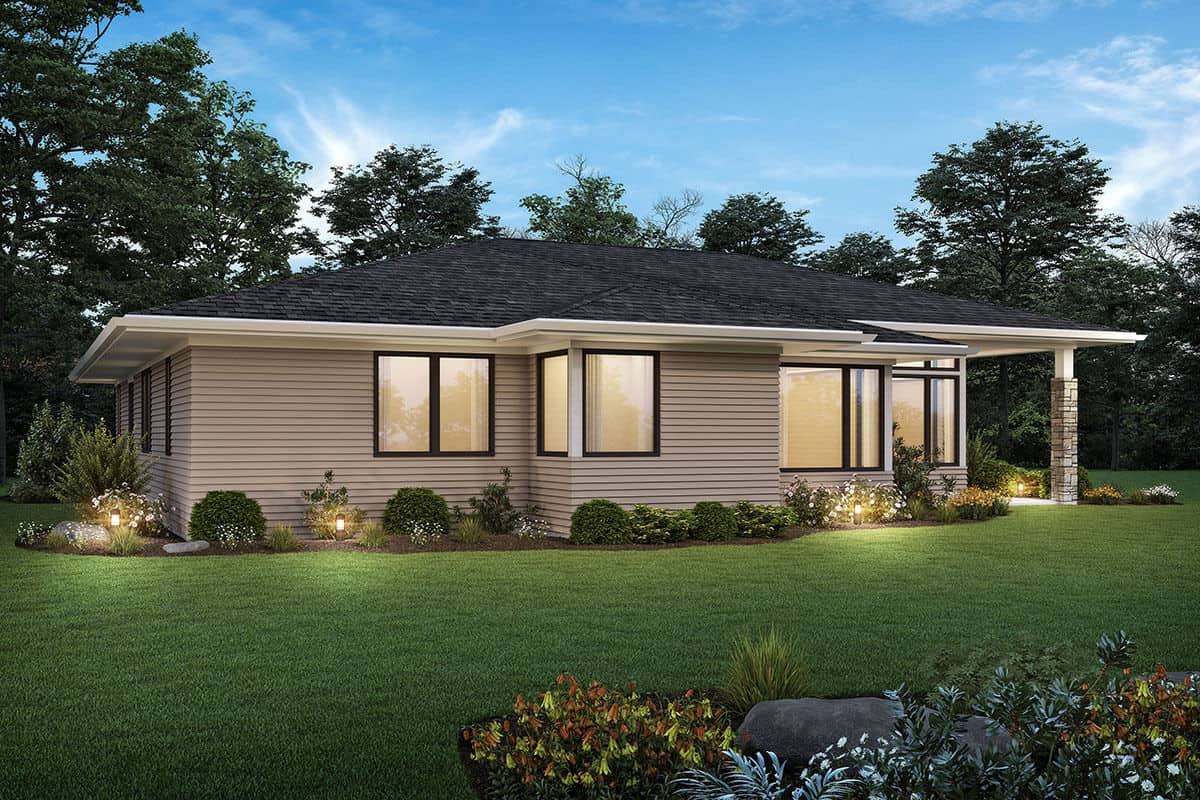Welcome to a stunning 2,117-square-foot modern Craftsman home that beautifully marries timeless charm with contemporary style. Featuring three spacious bedrooms, two and a half bathrooms, and a single-story layout, this residence is thoughtfully designed for both comfort and elegance. Highlights include striking stone accents, large illuminated windows, and a sleek three-car garage that seamlessly blends functionality with curb appeal.
Craftsman Home with Striking Stone Accents and Bold Garage Design

This home exemplifies the Craftsman style with its emphasis on natural materials and detailed stonework, yet introduces modern sensibilities through expansive windows and sleek design elements. The integration of these features creates a harmonious blend of old and new, inviting you to explore a space that’s both welcoming and sophisticated.
Explore the Thoughtfully Designed Craftsman Floor Plan

This floor plan showcases a well-organized layout with a focus on functionality and flow. The spacious great room serves as the heart of the home, seamlessly connecting to the dining area and kitchen for effortless entertaining. Notable features include a dedicated office space and a large master bedroom, reflecting classic craftsman charm with modern sensibilities.
Source: Architectural Designs – Plan 69790AM
Observe the Graceful Refinement of This Craftsman Backyard

This craftsman home exterior showcases horizontal siding and a sleek roofline, maintaining its modern sensibility while surrounded by lush greenery. The large windows are subtly illuminated, hinting at a continuation of the interior warmth seen in the home. Thoughtful landscape lighting adds a tranquil touch, enhancing the inviting atmosphere of this peaceful retreat.
Admire the Stone Fireplace Wall Adding Texture to This Craftsman Living Room

This living room blends modern design with craftsman warmth, highlighted by a striking stone fireplace wall. Large windows with dark frames provide ample natural light, creating a cozy yet airy atmosphere. The neutral color palette and simple furnishings ensure the stone feature remains the focal point, offering a perfect space for relaxation.
Bold Wooden Cabinets Meet Inspired Style in This Kitchen

This kitchen’s design effortlessly combines natural wood tones with smooth, modern lines. The expansive island serves as a focal point, surrounded by warm wooden cabinetry that contrasts beautifully with the sleek, stainless steel fridge. Overhead, pendant lights add a touch of sophistication, while under-cabinet lighting subtly highlights the elegant marble backsplash.
Wow, Check Out Those Pendant Lights Over the Island

This kitchen elegantly combines warm wood cabinetry with a sleek, spacious island, perfect for both meal prep and casual dining. The pendant lights create a striking visual, adding a touch of modern sophistication while illuminating the clean, white countertop. Subtle under-cabinet lighting enhances the marble backsplash, seamlessly integrating functionality with style in this craftsman-influenced design.
Stone Fireplace Wall as the Focal Point in This Inviting Living Room

This modern craftsman living room is anchored by a striking stone fireplace that seamlessly integrates with the warm wood cabinetry beneath the television. Large, dark-framed windows flood the space with natural light, highlighting the minimalist furnishings and cozy sectional. A mix of textures, from the plush rug to the sleek coffee table, complements the room’s understated yet sophisticated aesthetic.
Spot the Seamless Transition from the Living Room to the Kitchen

This integrated space showcases a seamless flow between a craftsman-inspired living room and kitchen, emphasized by consistent wooden cabinetry. The striking stone fireplace sets a warm tone, while in the kitchen, under-cabinet lighting beautifully highlights the elegant marble backsplash. The minimalist furnishings allow the natural textures and materials to take center stage, creating a harmonious and functional atmosphere.
Source: Architectural Designs – Plan 69790AM






