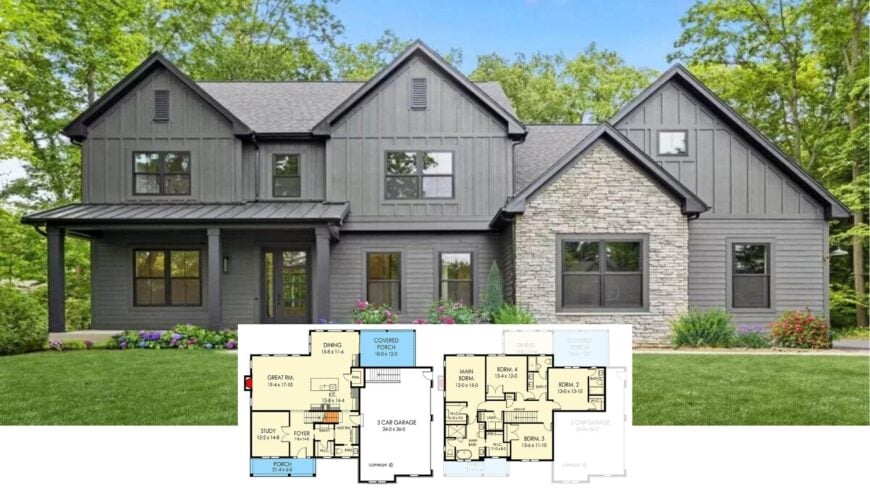
With roughly 2,873 square feet of living space, this two-story Modern Craftsman packs four bedrooms, three and a half bathrooms, and an oversized three-car garage into a layout that feels airy and effortless.
The stone-clad gables and dark wood siding set a confident tone outside, while inside, a soaring great room flows into an open kitchen and dining zone anchored by a commanding island.
A private study off the foyer keeps work separate from play, and a mudroom with built-ins catches the day’s clutter before it reaches the heart of the home. Upstairs, each bedroom enjoys walk-in closet access and proximity to a centrally located laundry, making daily routines refreshingly simple.
Stone Meets Wood in This Contemporary Craftsman Facade
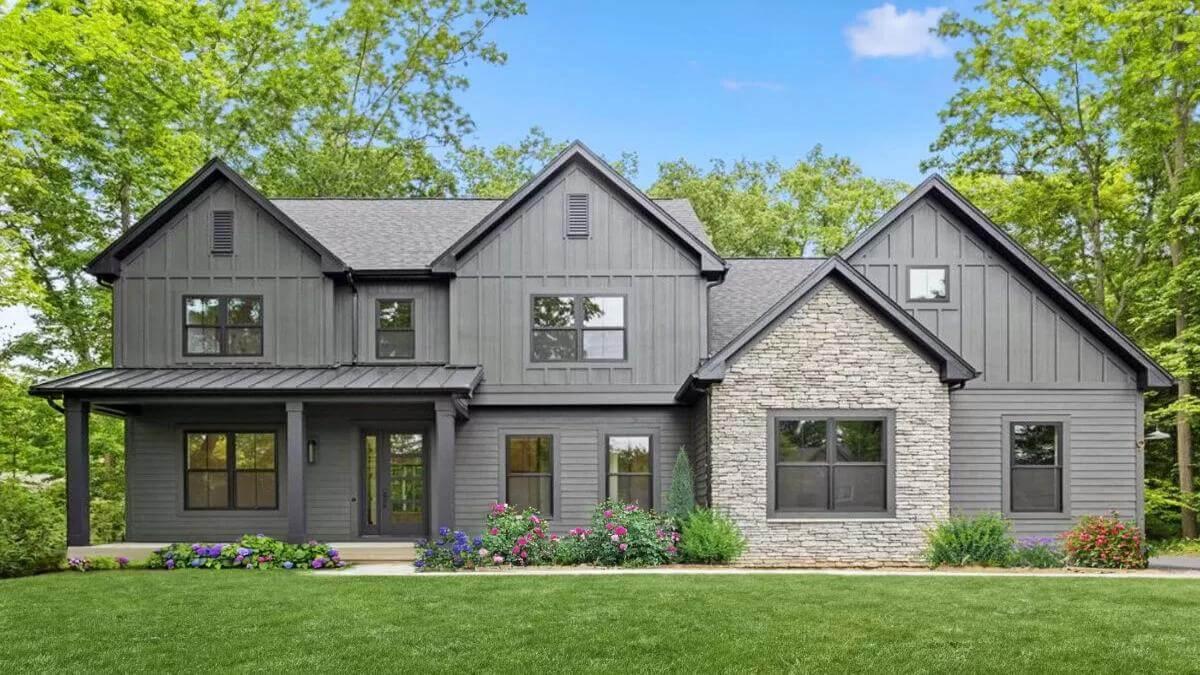
It’s a crisp, contemporary spin on classic Craftsman design—timber-trimmed gables, honest materials, and deep overhangs paired with black-framed windows and streamlined metal railings.
This blend of tradition and modernity guides the tour ahead, where stone fireplaces, minimalist finishes, and generous glass merge to create a home that feels both grounded and forward-looking.
Explore the Spacious Great Room in This Craftsman Floor Plan
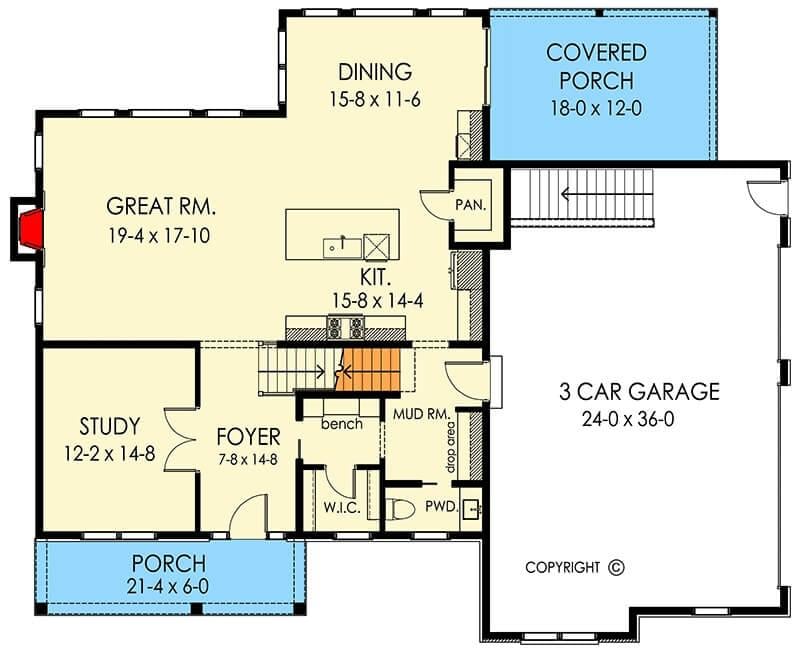
This main level layout thoughtfully balances openness and function, featuring a great room that seamlessly flows into the dining area and kitchen.
A dedicated study near the foyer offers privacy, while a mudroom with a convenient bench adds practical storage. The expansive three-car garage and covered porch enhance the functionality of this welcoming craftsman home.
Upper Floor with Versatile Bedrooms and Ample Storage
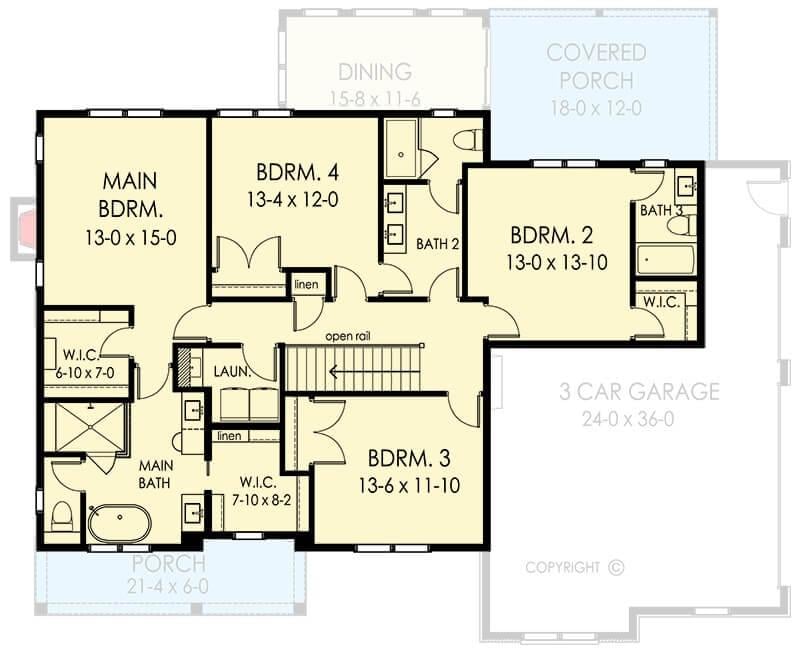
This upper-level floor plan offers four spacious bedrooms, each with convenient access to bathrooms and walk-in closets.
A dedicated laundry room near the main bedroom enhances practicality, while a large open rail adds a touch of architectural interest. The inclusion of a three-car garage on the plan ensures plenty of storage and functionality for a growing family’s needs.
Source: Architectural Designs – Plan 790161GLV
Stylish Staircase with Railings in this Craftman Home
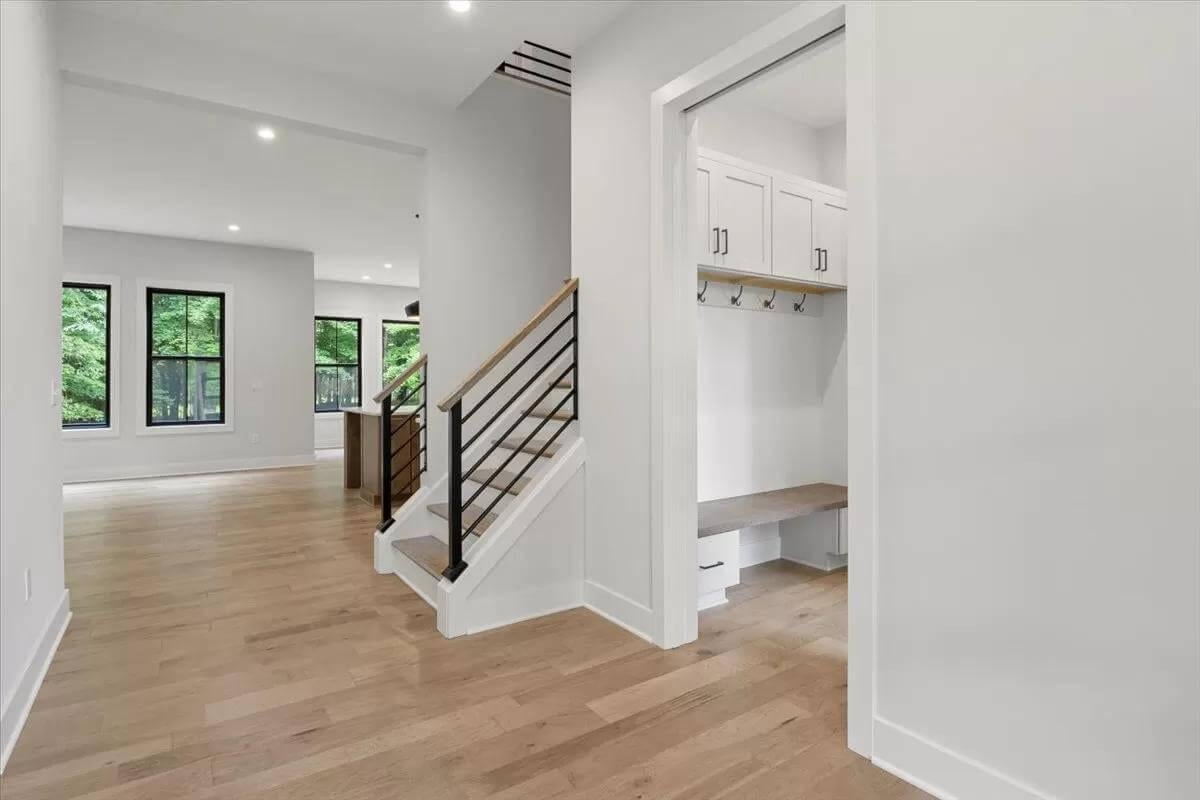
This interior showcases a beautifully executed blend of minimalist design and functional space in a craftsman setting.
The open hallway leads the eye to a staircase featuring modern railings, adding a contemporary edge to the traditional craftsman warmth. A well-appointed mudroom nook with built-in storage neatly tucks away daily essentials, enhancing the home’s practical charm.
Contemporary Craftsmanship Shines in Simple Bedroom Design
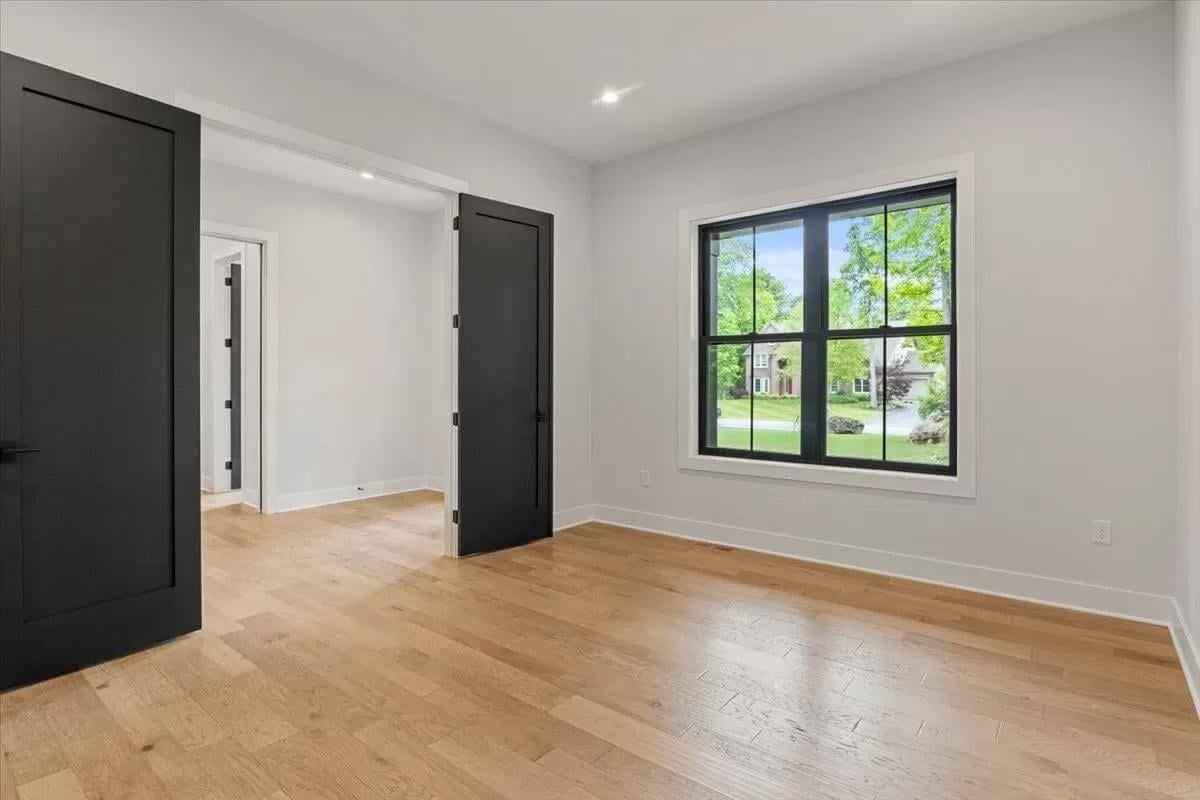
This room exemplifies craftsman elegance with its sleek black doors and large, framed window. Natural light highlights the smooth wooden floors, creating a warm, inviting atmosphere. The neutral walls provide a blank canvas, allowing personal touches to transform the minimalist space.
Stone Fireplace Anchors an Open and Bright Living Area
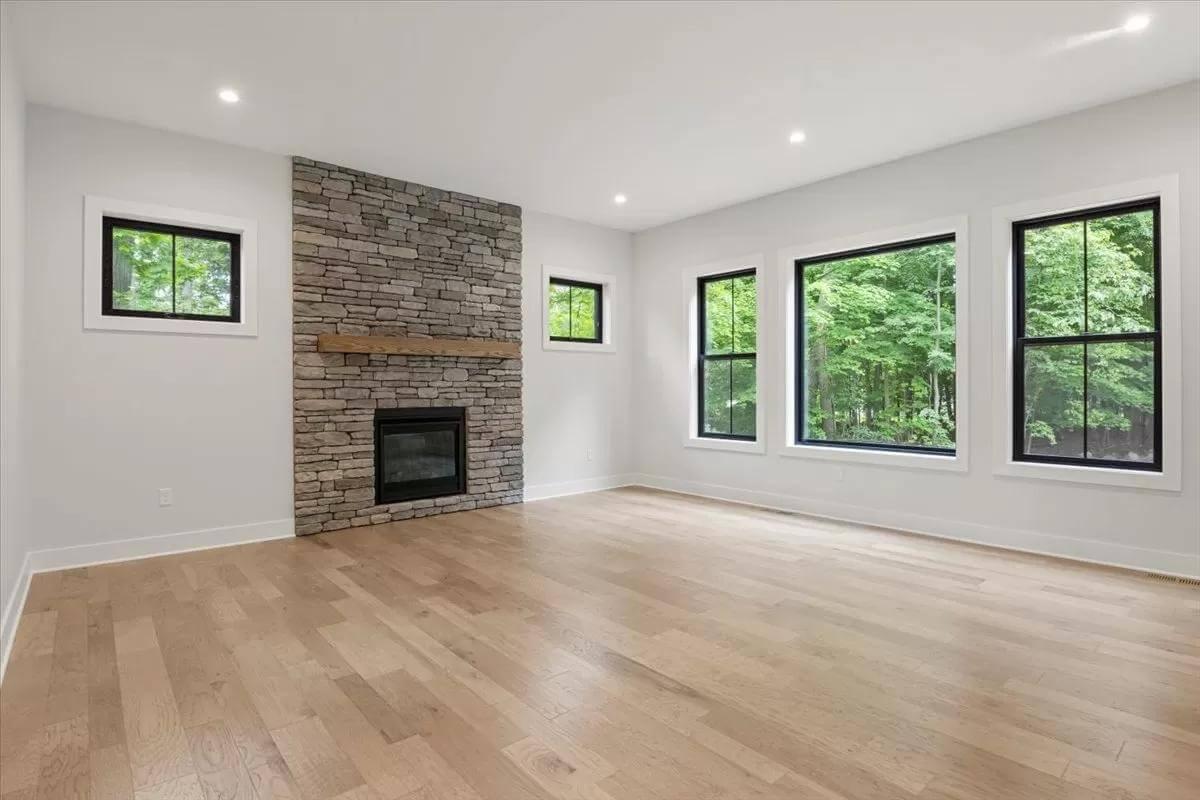
In this living space, a floor-to-ceiling stone fireplace adds enduring character and serves as a focal point. Large black-framed windows invite natural light while offering views of lush greenery, enhancing the room’s connection to nature.
The hardwood floors provide a warm contrast to the crisp white walls, maintaining the home’s modern craftsman elegance.
Open-Concept Kitchen with Stunning Forest Views
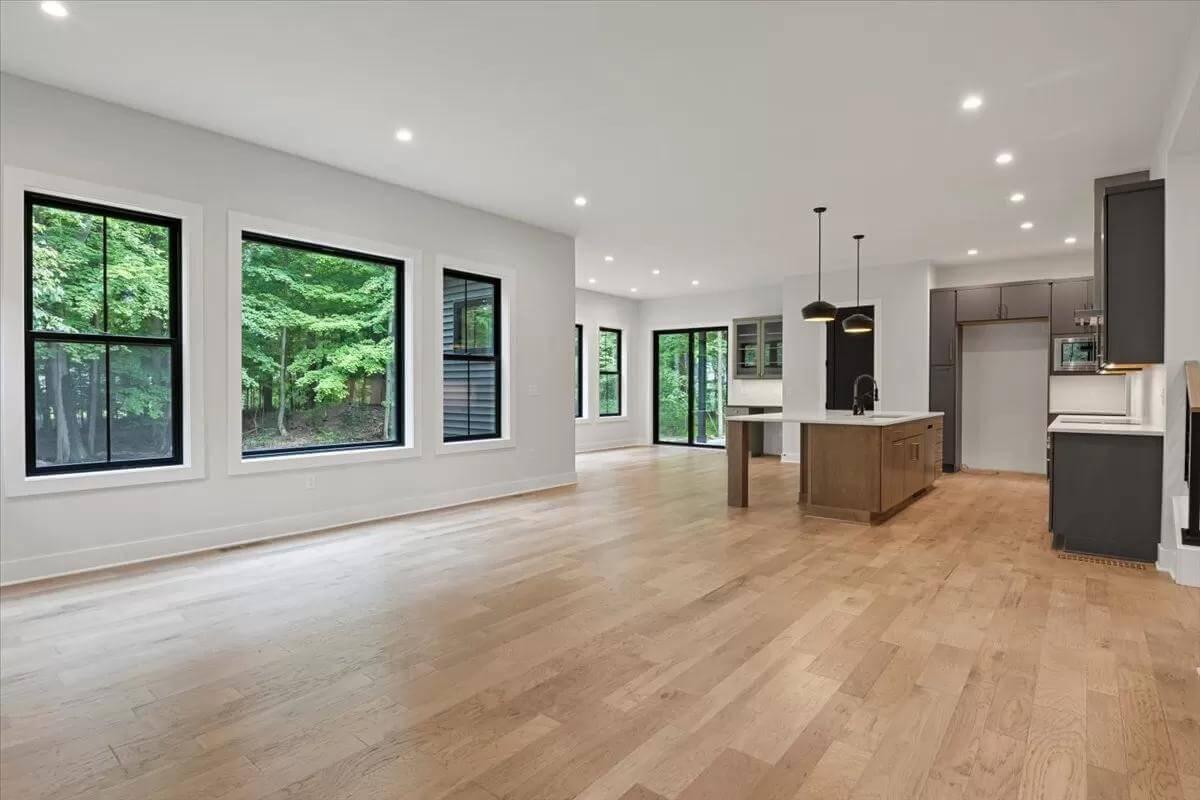
This spacious kitchen and living area boasts an open-concept design, featuring expansive windows that frame serene views of the surrounding nature, seamlessly connecting the indoors with the outdoors.
The minimalist interior is accentuated by light wood flooring and sleek black-framed windows, while the central island provides a functional anchor for the space. Recessed lighting and hanging pendants create a warm ambiance, enhancing the modern craftsman style of this home.
Peaceful Retreat with Built-In Desk Overlooking Verdant Views
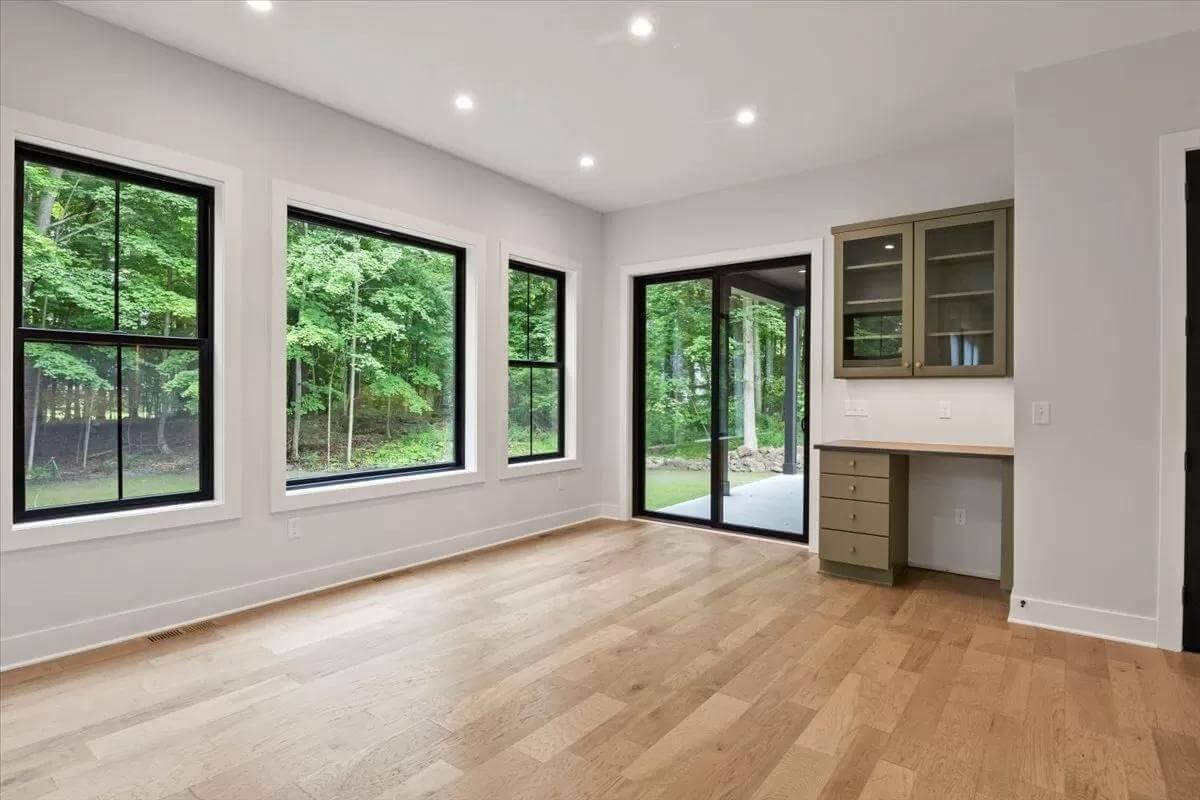
This room offers a serene connection to nature, featuring large black-framed windows that invite abundant natural light and provide immersive views of the lush greenery outside.
A built-in desk with sleek cabinetry enhances the room’s functionality, making it an ideal spot for work or creative pursuits. The light hardwood floors complement the minimalist aesthetic, underscoring the craftsman home’s blend of modern and natural elements.
Gleaming Kitchen Island with Pendant Lighting Steals the Show
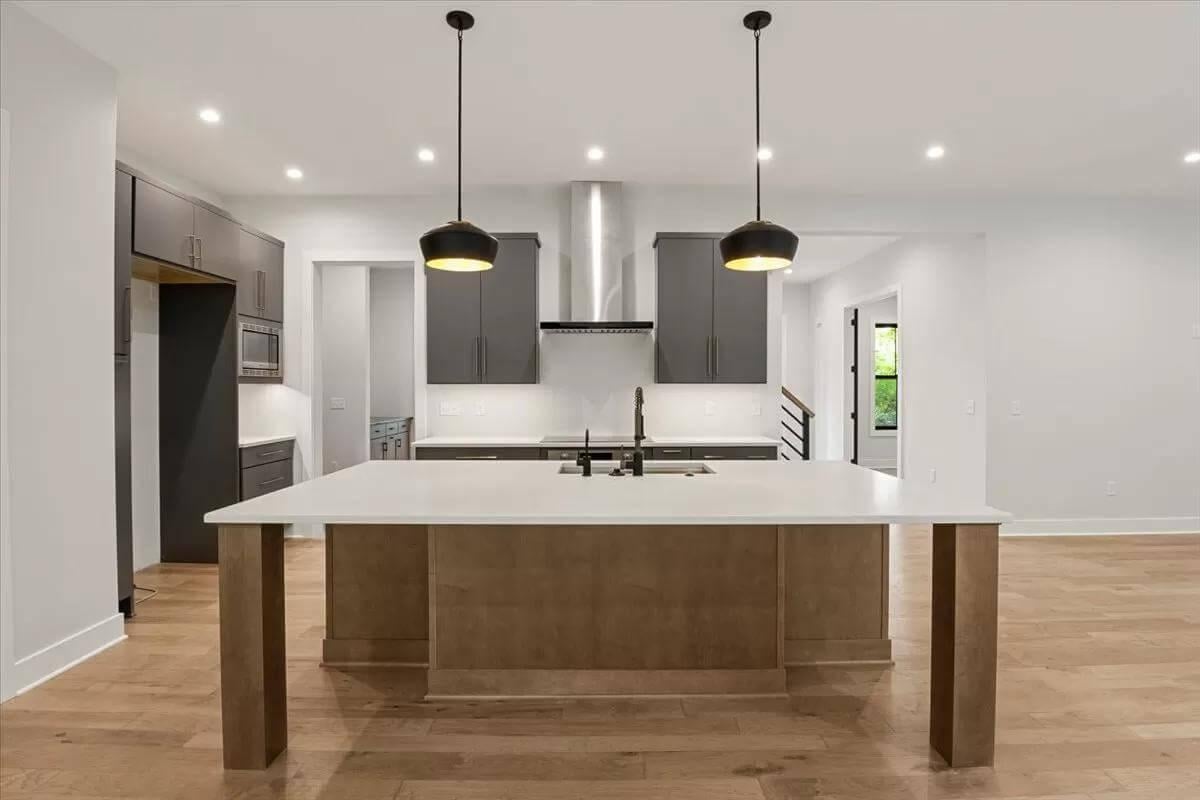
This modern craftsman kitchen features a commanding island with a light wood base and a pristine white countertop, perfect for gatherings and culinary prep.
Dark cabinetry provides an elegant contrast, while the black pendant lights add a touch of sophistication and warmth to the space. The open layout and minimalist design elements reflect the home’s harmonious blend of style and functionality.
Open Kitchen with Views That Steal the Show
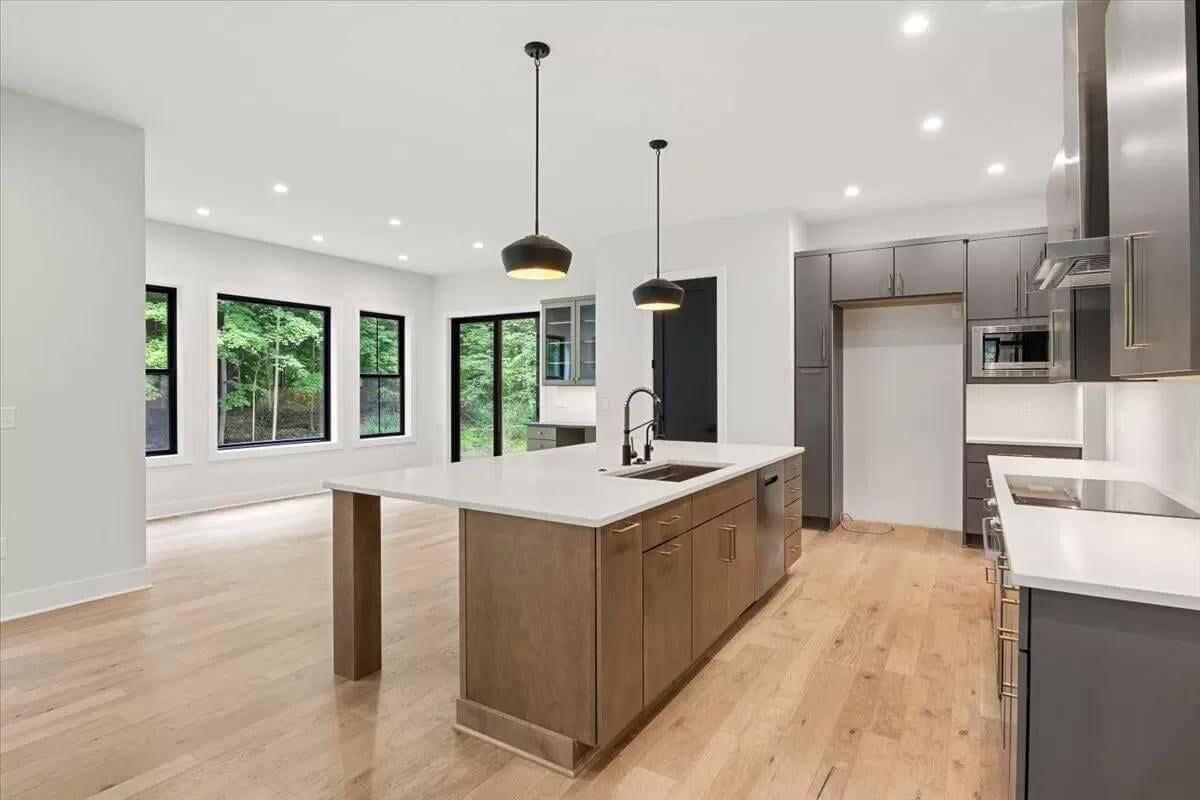
This modern craftsman kitchen is defined by its expansive windows, capturing lush forest views that make the outdoors an integral part of the space.
A sleek island with a crisp white countertop and warm wood tones anchors the room, offering ample workspace and seating. Black pendant lighting and minimalist cabinetry enhance the kitchen’s contemporary yet inviting atmosphere.
Efficient Mudroom with Handy Hooks and Bench Storage
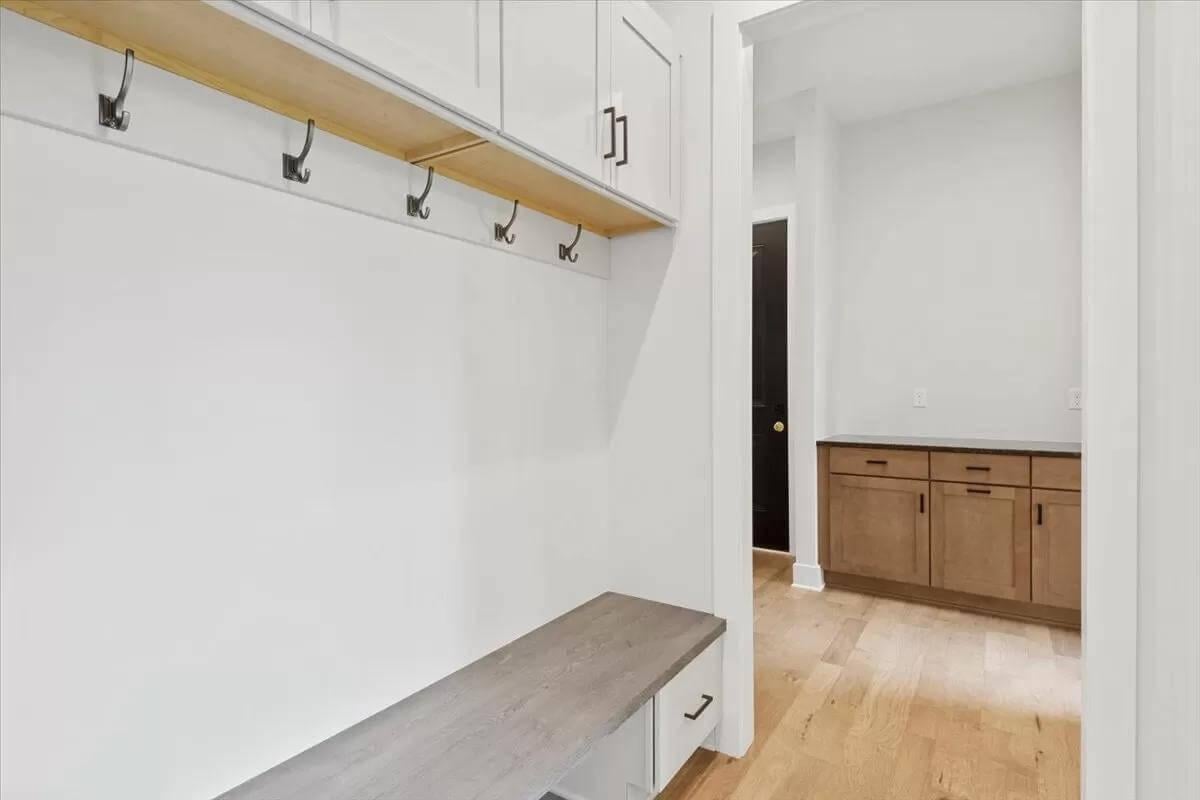
This mudroom captures practicality with its built-in bench topped by convenient hooks, perfect for organizing everyday essentials.
Crisp white cabinetry contrasts with the wooden bench, creating a clean and functional aesthetic. Adjacent warm wood cabinetry offers additional storage, maintaining the craftsman’s efficient and thoughtful design.
Simple Hallway with Neat Black Railings and Natural Light
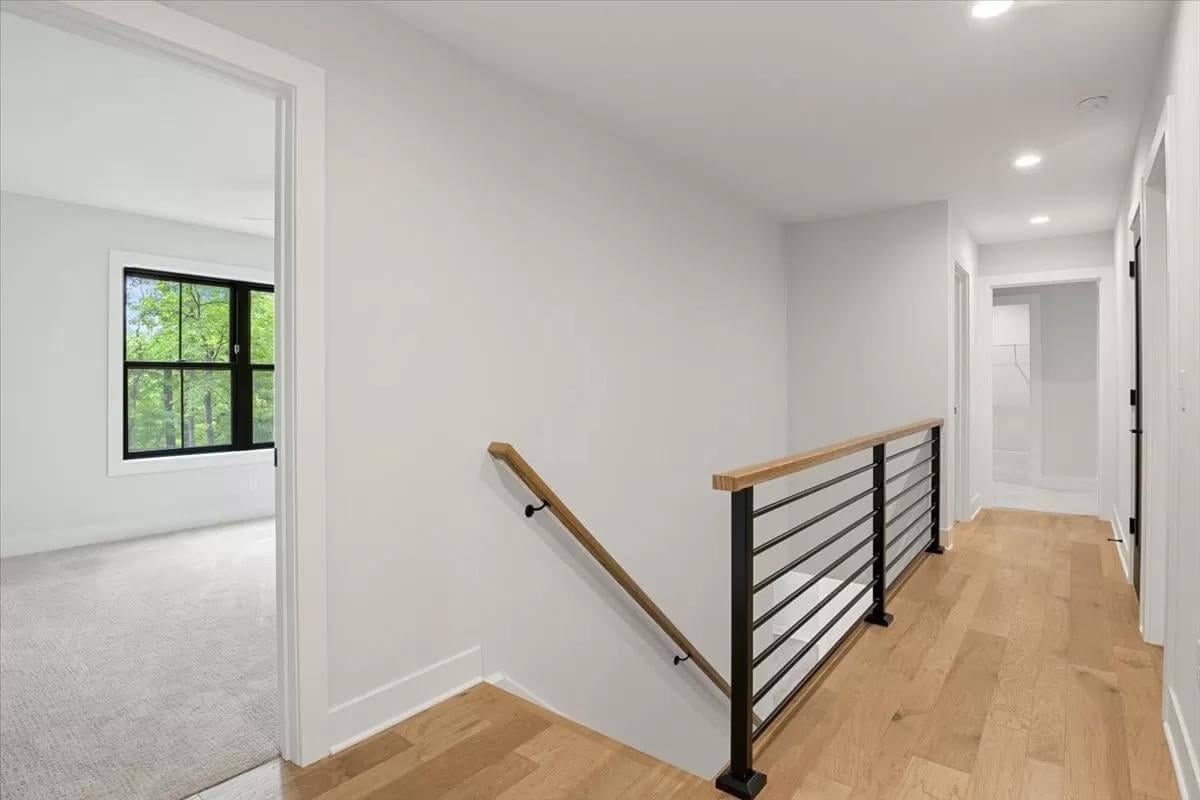
This craftsman home features a light-filled hallway, perfectly balanced with sleek black railings that add a modern touch.
The warm wooden floors lead your eye through the space, connecting different areas seamlessly. Ample natural light flows in from adjacent rooms, enhancing the minimalist design and ensuring every corner feels bright and open.
Uncluttered Bedroom with Forest Views and Contemporary Finishes
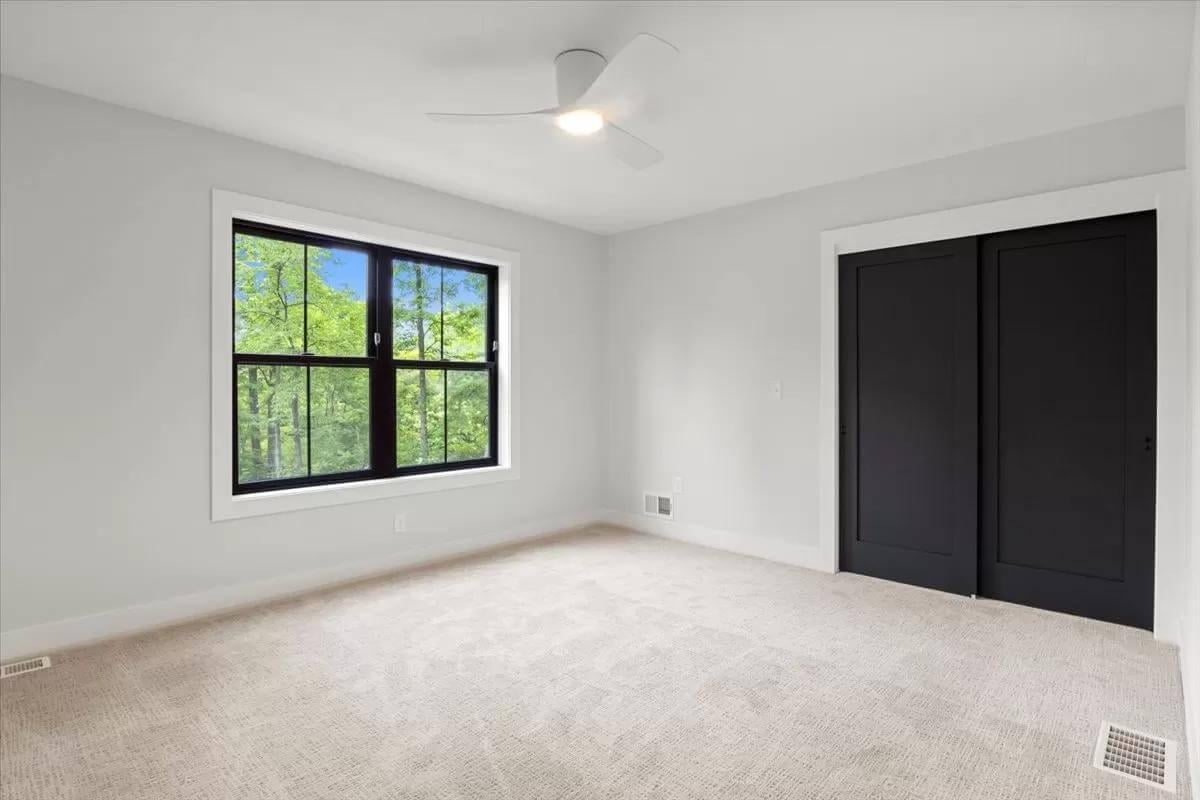
This bedroom embraces a minimalist craftsman aesthetic with its clean lines and understated palette. Black-framed windows capture the serene greenery outside, inviting light and nature into the space. Paired with soft carpeting and sleek black closet doors, the room feels both modern and grounded.
Understated Style in this Versatile Bonus Room
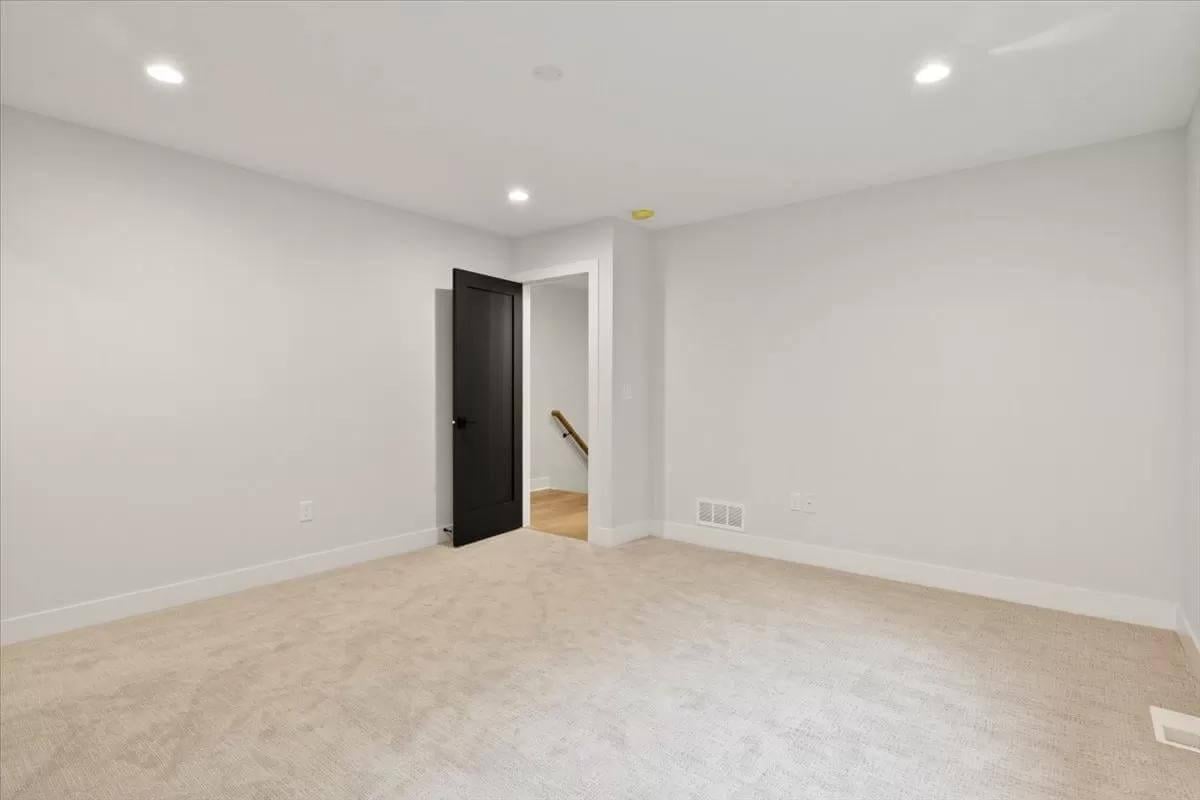
This bonus room features soft carpeting and light gray walls, creating a neutral backdrop for any personal design touch. The clean lines of the black door add a modern contrast, making the space feel both refined and understated. Recessed lighting ensures a bright and welcoming atmosphere, perfect for a variety of uses.
Clean Lines Define This Contemporary Craftsman Bathroom
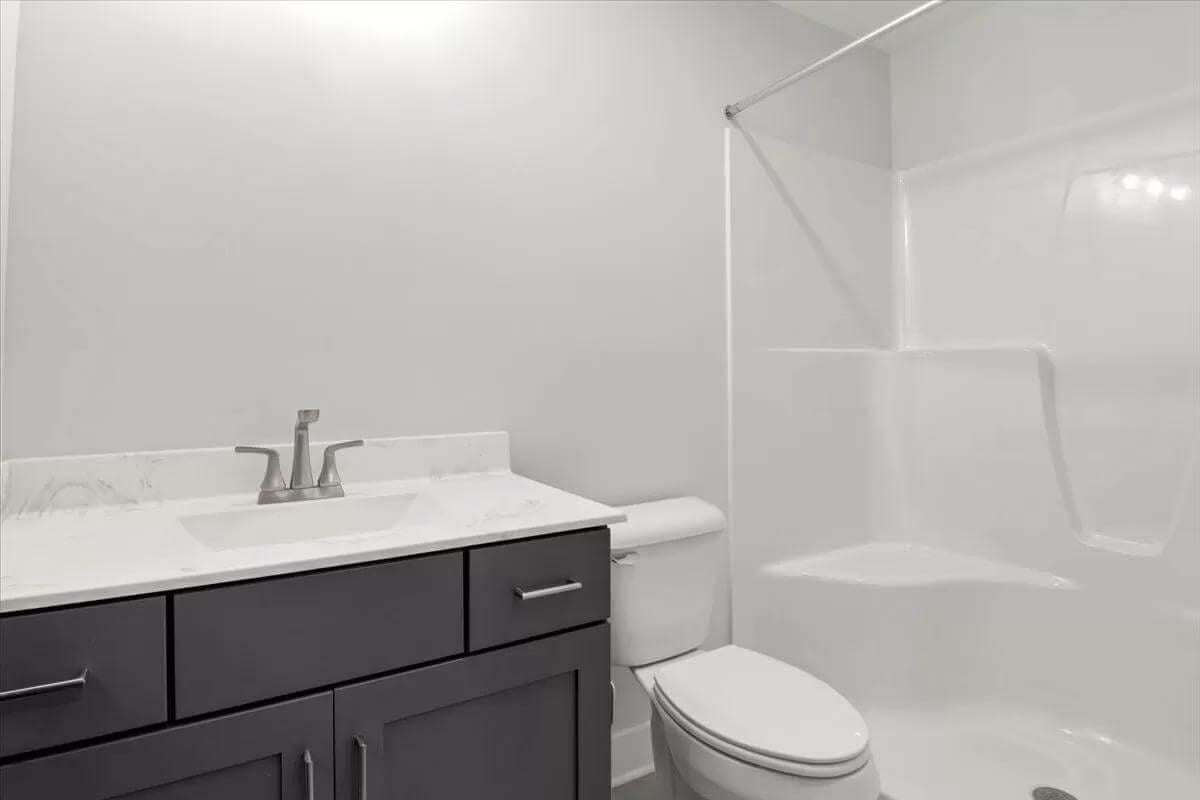
With its sleek vanity featuring dark cabinetry and a polished countertop, this bathroom exemplifies modern craftsman design.
The minimalist aesthetic is enhanced by a seamless shower enclosure, which adds a touch of contemporary elegance. The careful balance of practicality and style makes this space both functional and visually appealing.
Vibrant Bathroom with Double Vanity and Natural Views
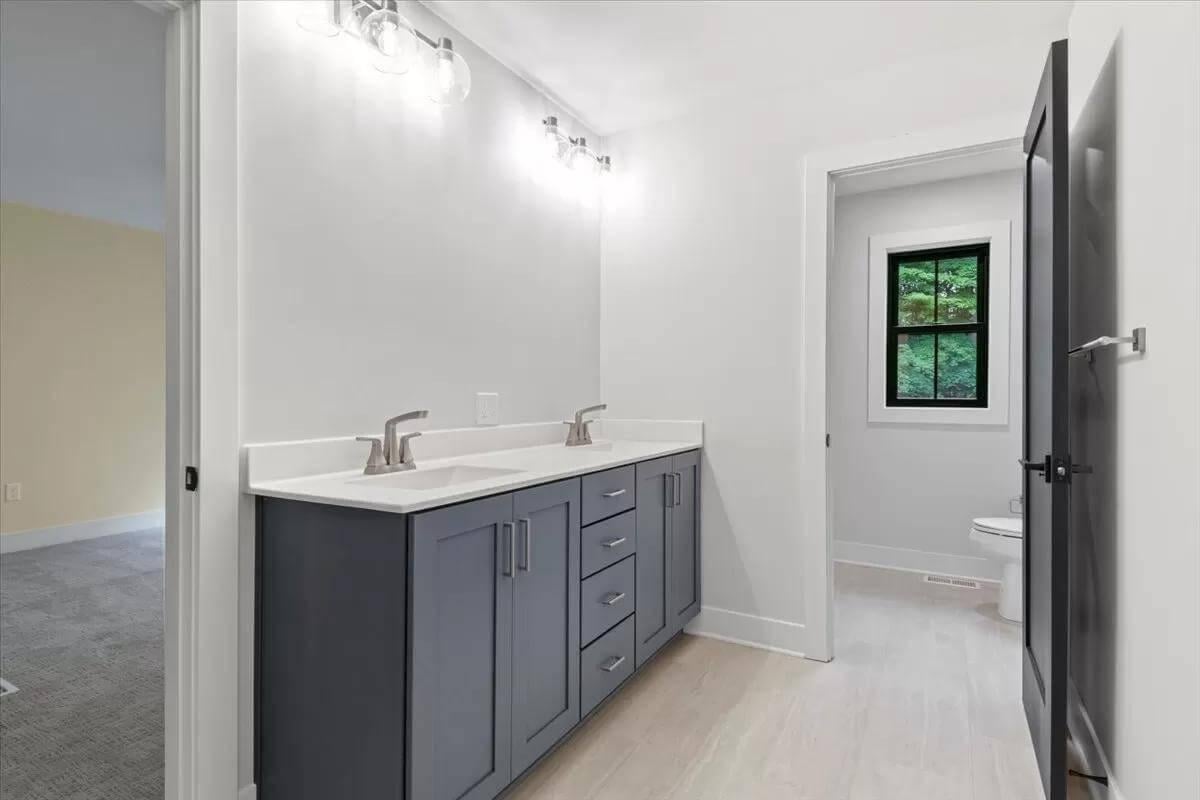
This craftsman bathroom features a sophisticated double vanity with navy cabinetry, offering ample storage and style.
Modern fixtures and crisp white countertops enhance the clean aesthetic, while the soft lighting above adds warmth. A black-framed window in the adjacent toilet area introduces a glimpse of nature, tying the space to its serene surroundings.
Minimalist Bedroom with Expansive Nature Views
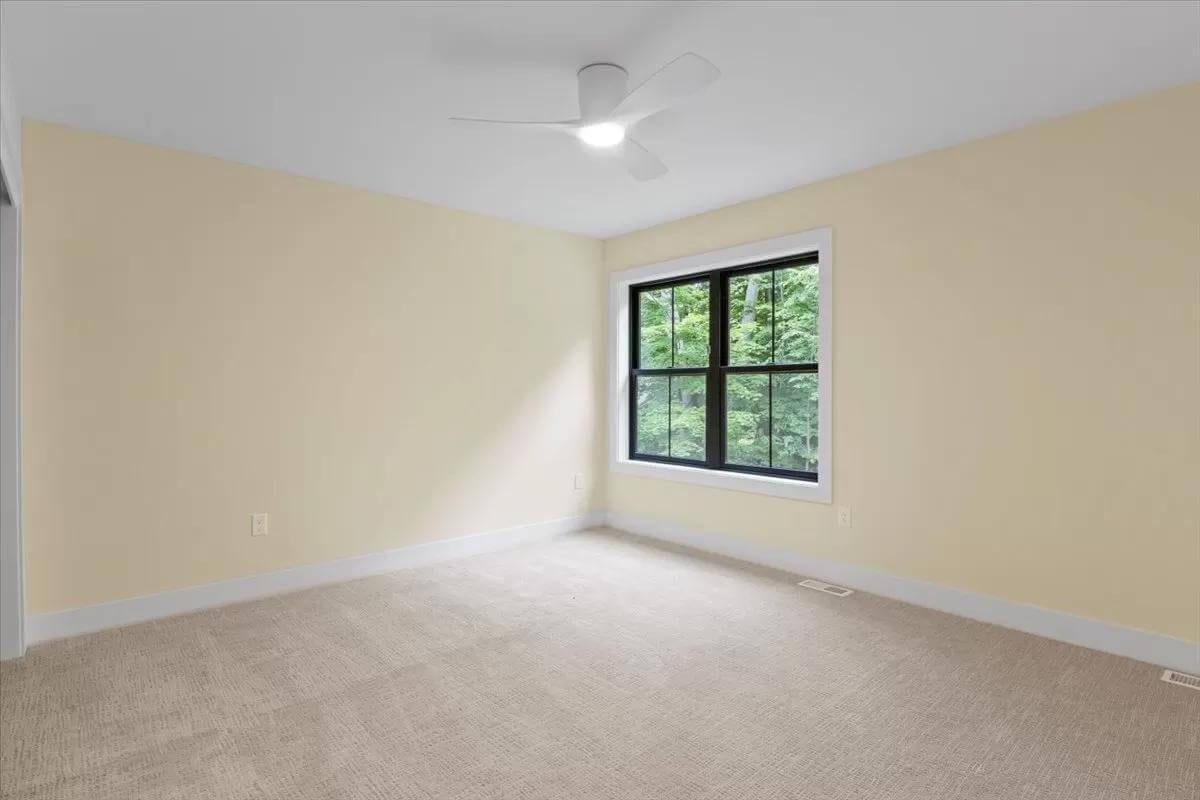
This bedroom radiates simplicity with its neutral walls and soft carpeting, creating a serene foundation. The standout feature is the large black-framed window that elegantly frames lush green views, inviting natural light into the space. A sleek ceiling fan adds a modern touch, enhancing the room’s calm, airy atmosphere.
Efficient Laundry Hub with Crisp White Cabinetry
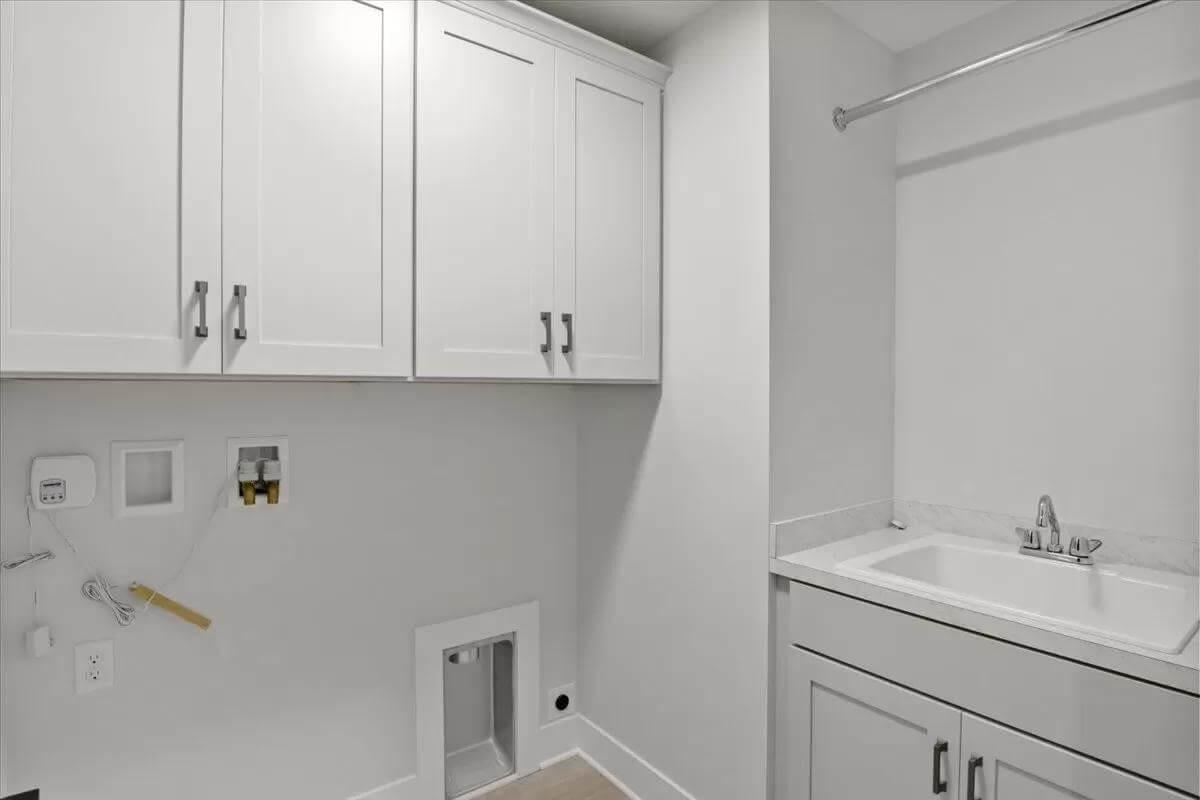
This laundry room showcases functionality with its sleek, white cabinetry offering ample storage above and adjacent to the utility connections.
The deep sink set into the countertop provides practical cleaning space while maintaining a neat aesthetic. Simple, modern hardware enhances the clean lines, ensuring a cohesive look that supports the home’s overall craftsman style.
Blank Canvas Room with Dual Windows Capturing Nature’s Gaze
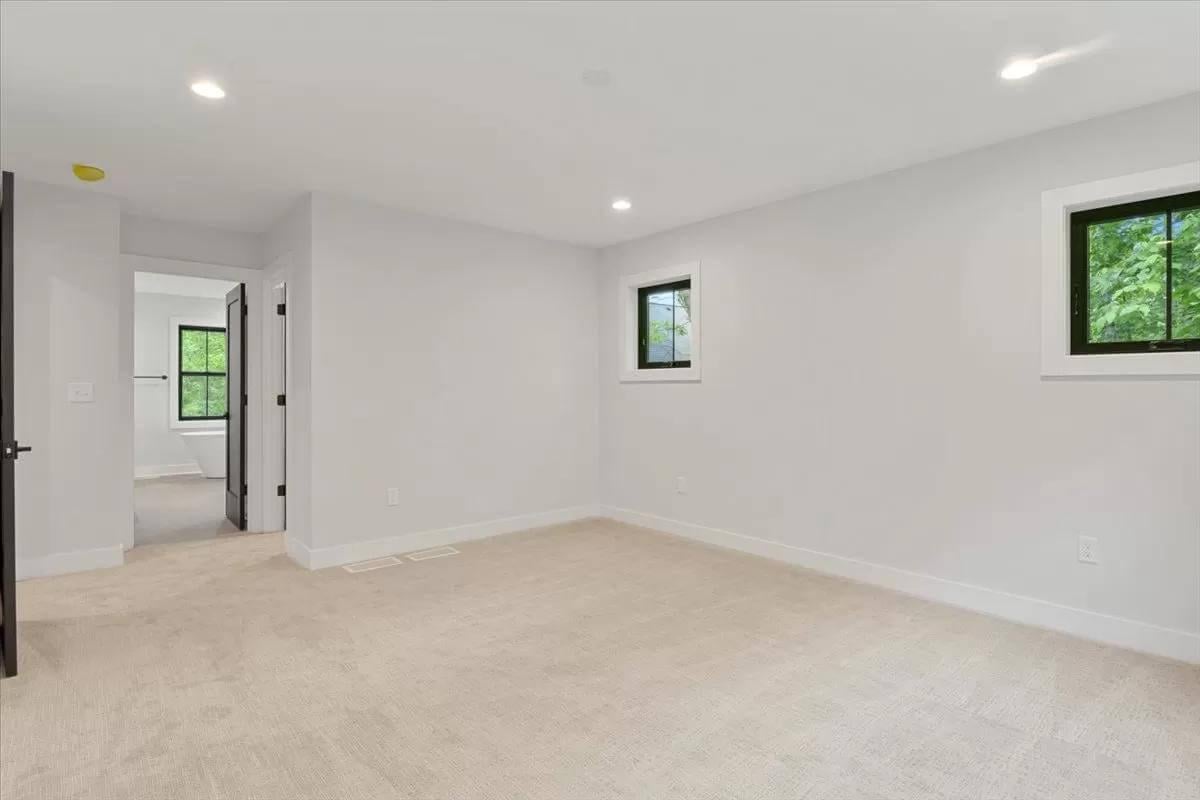
This understated room offers potential with its soft carpeting and neutral walls, serving as the perfect blank canvas for personal design touches.
Two black-framed windows bring in ample natural light while framing lush outdoor views, creating a serene ambiance. The layout connects smoothly to an adjacent space, hinting at versatile use and functional flow in this craftsman home.
Freestanding Tub and Glowing Mirrors in a Craftsman Retreat
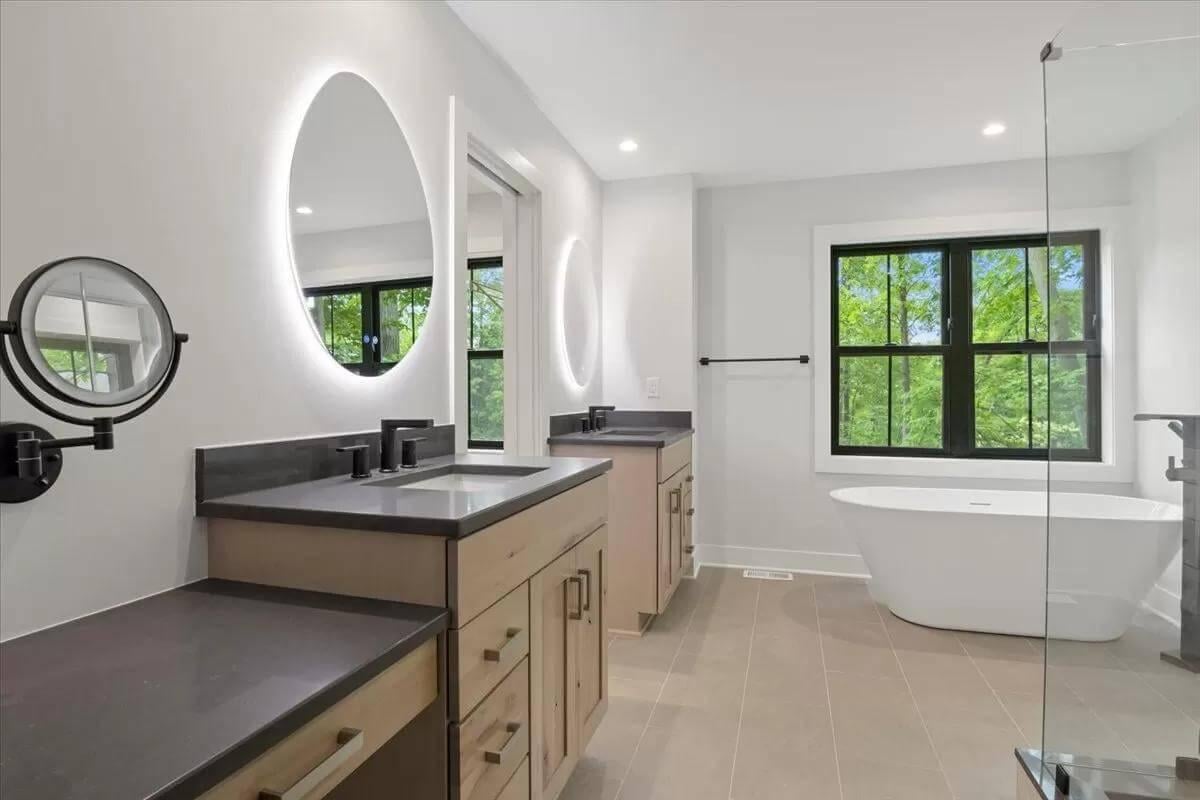
This craftsman bathroom showcases a blend of modern elegance with its double vanity adorned with sleek dark countertops and subtle cabinetry.
The standout freestanding tub is set against large black-framed windows, offering tranquil views of the surrounding greenery. Illuminated mirrors add a gentle, welcoming glow, enhancing the room’s serene atmosphere.
Freestanding Tub and Seamless Glass Shower Define This Clean Bath
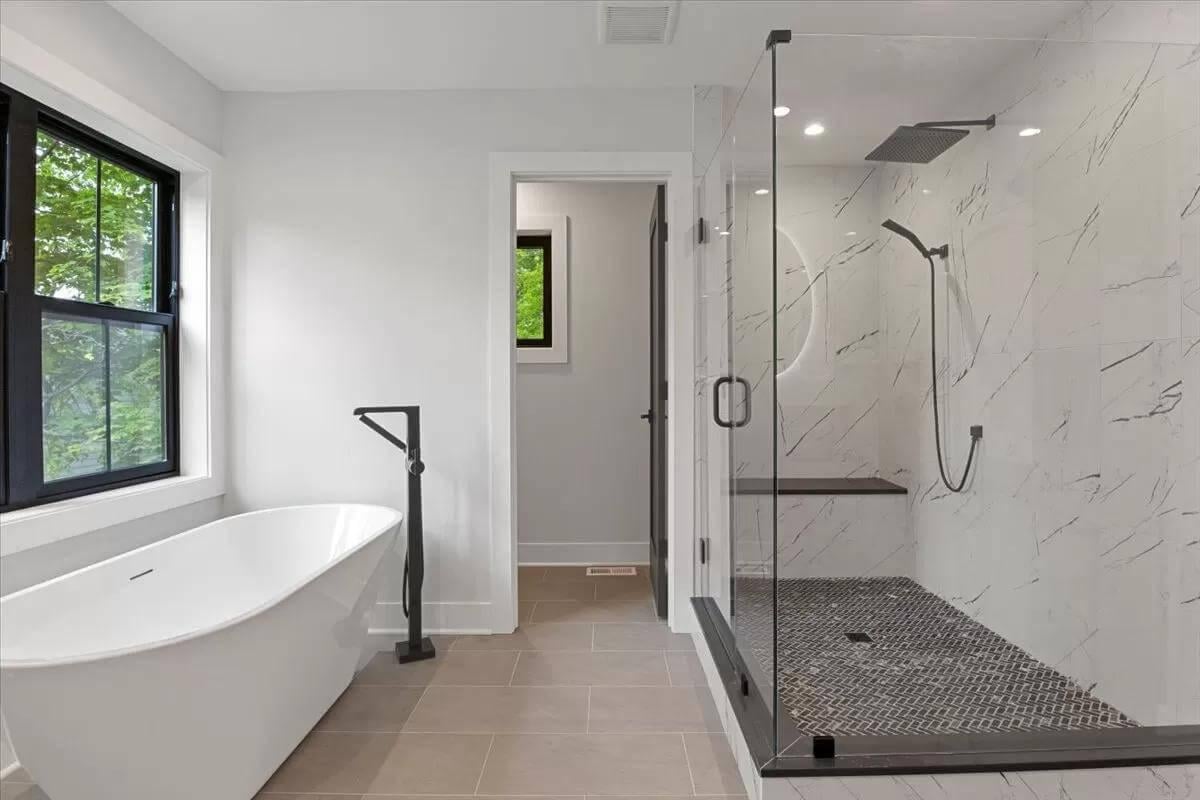
This bathroom features a sleek freestanding tub paired with large black-framed windows that welcome in refreshing natural light and verdant views.
The spacious glass shower boasts elegant marble-patterned walls and a rain shower head, adding a contemporary touch to the craftsman charm. The subtle tile flooring ties the room together, offering a serene and modern retreat.
Spacious Three-Car Garage Nestled in Nature
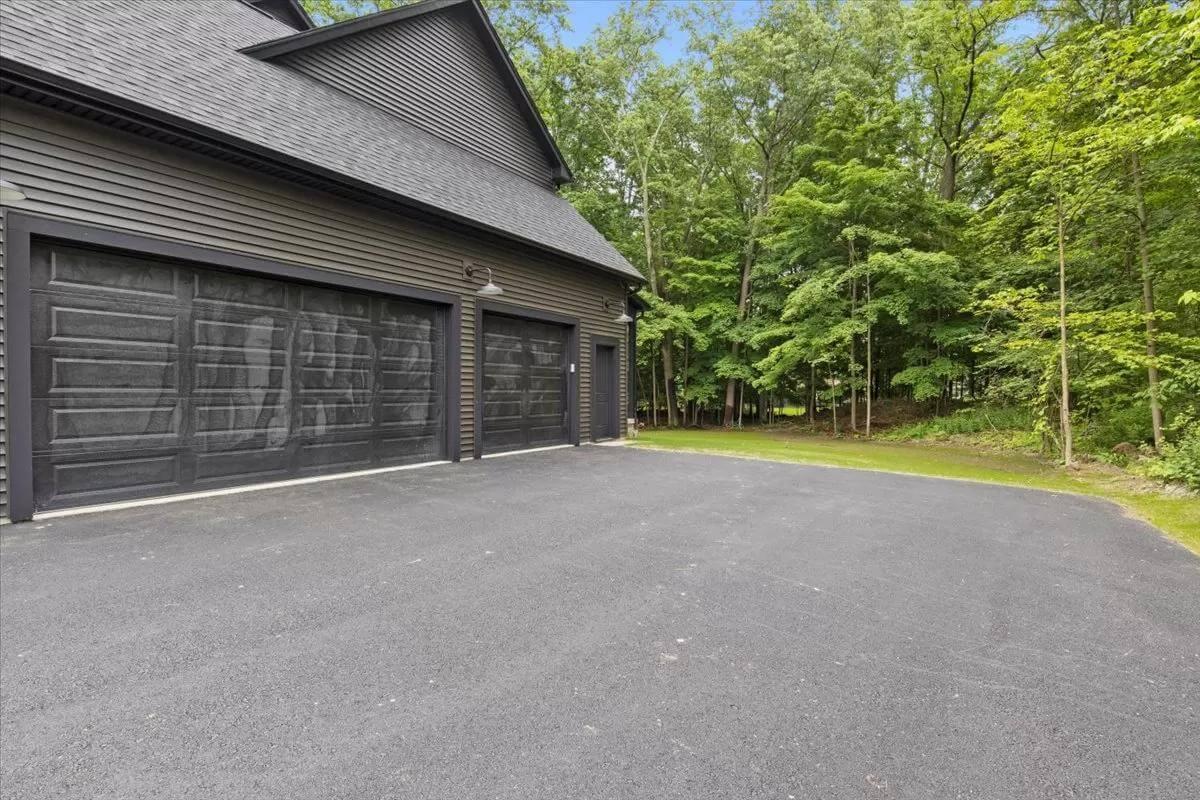
This craftsman home features a three-car garage with sleek dark paneling that seamlessly complements the wooded surroundings. The black garage doors and siding add a bold yet sophisticated touch, creating a cohesive exterior. Set against lush trees, the design enhances the home’s natural integration with its environment.
Dark Siding and Simple Lines Stand Out Against the Natural Backdrop
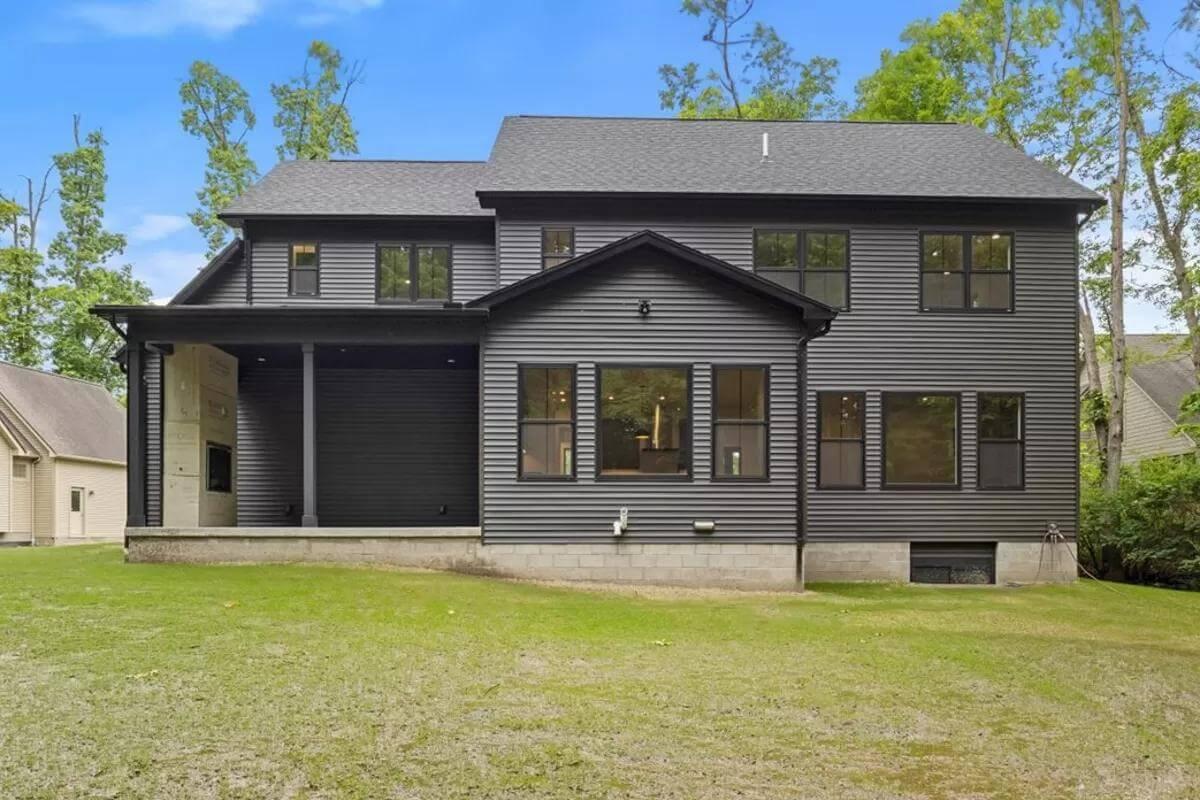
This craftsman home features a bold, dark exterior that contrasts beautifully with the surrounding greenery.
Clean lines and uniform windows contribute to a modern aesthetic while maintaining the home’s timeless appeal. The spacious back porch provides a shaded outdoor space, offering a seamless transition from indoor to outdoor living.
Timeless Style: Stone and Siding Combine Flawlessly in This Craftsman Exterior
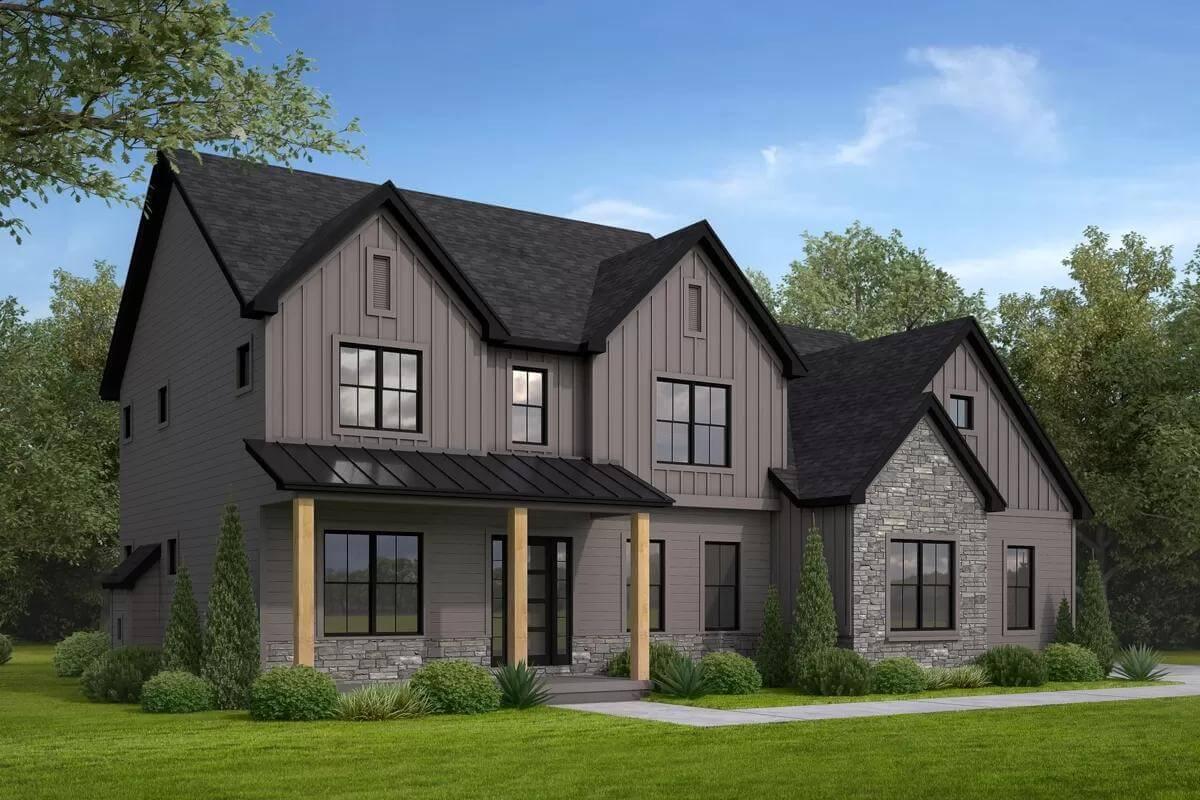
This home features a striking craftsman facade with a harmonious blend of dark siding and textured stone accents. Tall, black-framed windows add a modern edge, while the gabled roof and wooden porch columns nod to traditional craftsmanship. Nestled in a lush setting, the design elevates the home’s connection to nature.
Source: Architectural Designs – Plan 790161GLV






