Welcome to a stunning modern retreat that perfectly integrates with its lush surroundings. This two-story home spans 2,808 square feet, offering four bedrooms and three bathrooms. With large windows, an open-concept layout, and a wraparound deck, this abode is designed to maximize natural light and indoor-outdoor connectivity, making it an inviting haven for any homeowner.
This Contemporary Retreat with a Wraparound Deck Is All About Clean Lines and Nature

This home embodies a contemporary modern aesthetic characterized by its flat roof, horizontal wood paneling, and expansive glass elements. The seamless blend of indoor and outdoor spaces, along with thoughtful design details, sets the stage for a tranquil lifestyle that connects you closely with nature.
Check Out This Open-Concept Living Area Flowing into the Backyard

The floor plan highlights a spacious open-concept layout, seamlessly connecting the kitchen, dining, and living areas. A central island anchors the kitchen, offering ample workspace and seating. Adjacent is a generous dining area perfect for entertaining. The living space, with its inviting arrangement, faces large glass doors leading to the wraparound deck, enhancing indoor-outdoor connectivity. A private master suite, complete with an en-suite bath, sits at the back, ensuring privacy while maintaining proximity to the home’s social heart.
Explore the Efficient Layout of This Open-Concept Floor Plan
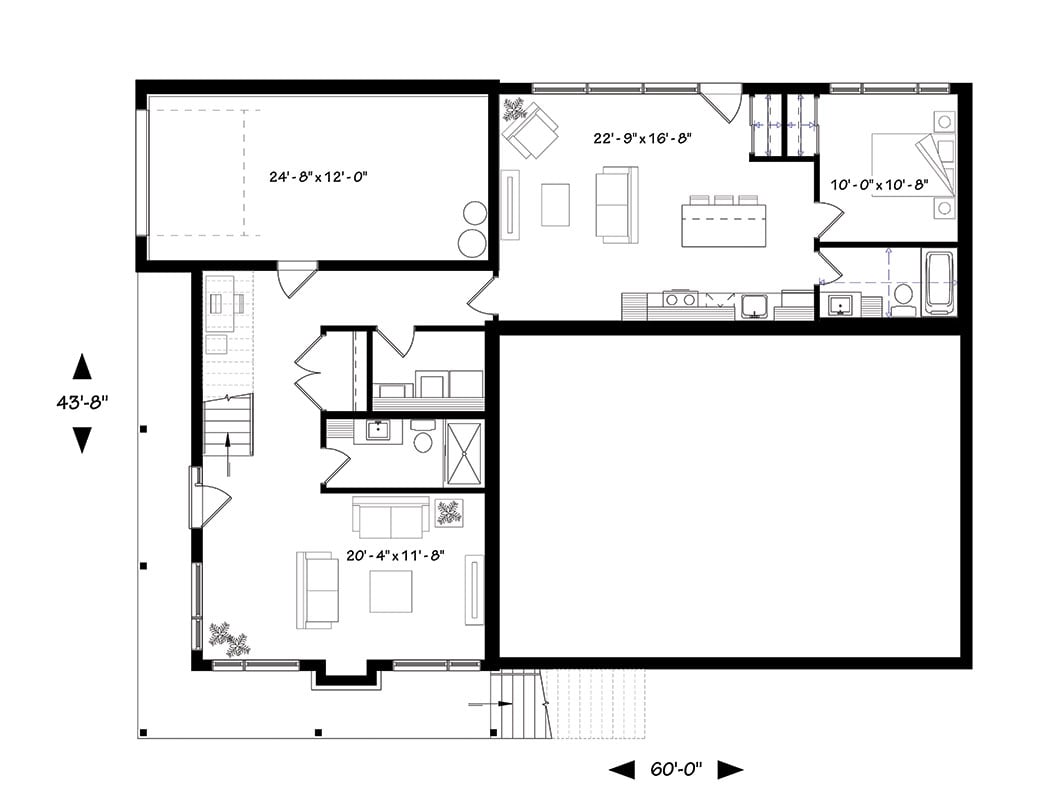
This floor plan emphasizes a functional design where open-concept living seamlessly integrates multiple spaces. The large living area flows naturally into the expansive kitchen, anchored by a central island perfect for meal prep and casual dining. Adjacent is a cozy, multi-purpose room, ideal for a home office or guest suite. The master bedroom is strategically placed for privacy, featuring an en-suite bath that maximizes convenience. Notice how the layout ensures easy access to each area while maintaining a sense of openness and connectivity throughout.
Vertical and Horizontal Harmony in This Modern Exterior with Stone Accents
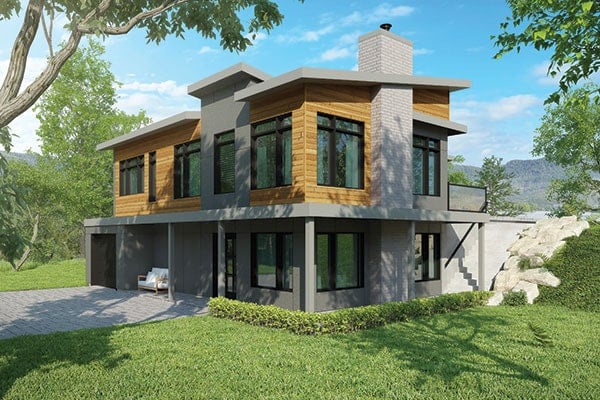
This contemporary home features a striking blend of materials, with wood paneling and sleek stone elements creating a balanced facade. The large, dark-framed windows punctuate the exterior, offering a glimpse into the open interior spaces. Notice the subtle interplay of vertical stone and horizontal wood, which adds depth and texture to the design. The flat roof and angular lines convey a modern aesthetic, while the surrounding greenery ensures a connection to nature.
Minimalist Dining Meets Cozy Living in This Living Room
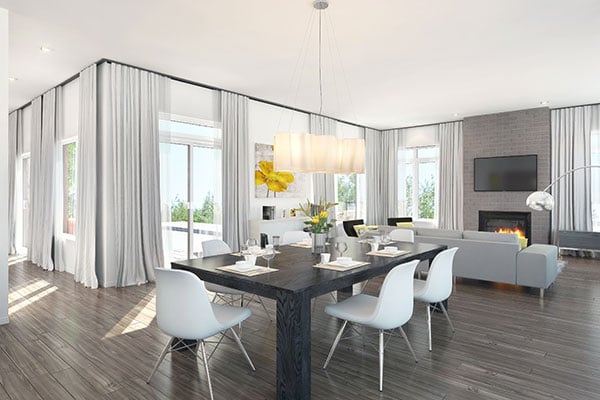
This open-concept space beautifully combines dining and living areas, emphasizing minimalism with its sleek lines and muted palette. The dark wood dining table contrasts with the clean, white chairs, offering a stylish setting for meals. Soft, flowing drapes frame the expansive windows, allowing natural light to flood the room and highlight the modern chandelier. In the living area, a contemporary gray sofa faces a subtle brick fireplace, topped by a large TV for entertainment. This seamless blend of dining and relaxing areas creates a perfect social hub.
A Unique Dining Table Anchors This Open Living Space
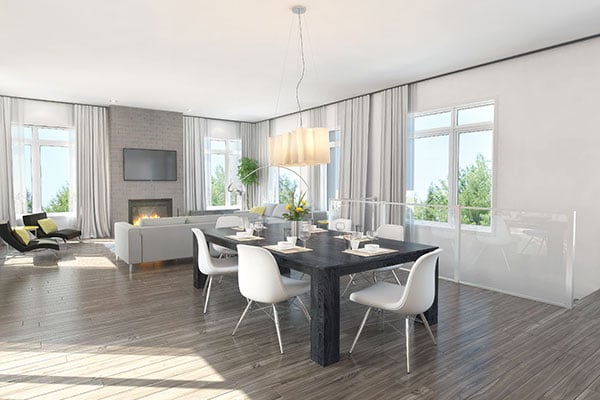
This modern living area masterfully combines functionality and style. The black dining table, with its minimalist design, serves as the room’s centerpiece, surrounded by chic white chairs. Large windows and glass doors flood the space with natural light, highlighting the subtle texture of the light wood flooring. The living area features a cozy gray sofa facing a contemporary brick fireplace, topped with a mounted TV for a touch of modern convenience. Soft drapes frame the windows, offering a gentle contrast to the clean lines and adding a dash of elegance.
Sunlit Bedroom with Seamless Indoor-Outdoor Flow
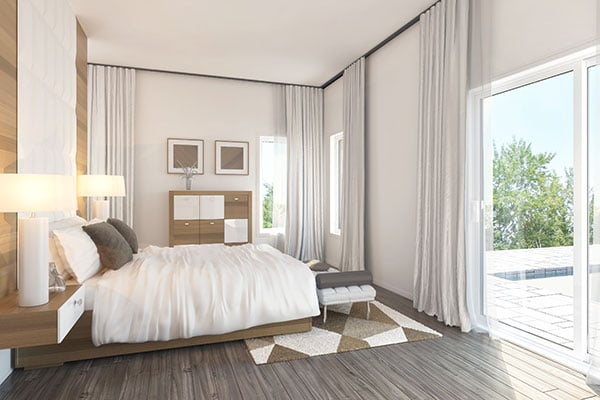
This bedroom exudes tranquility with its minimalist design and soothing neutral palette. Large sliding glass doors open to the patio, blurring the line between indoor and outdoor spaces. The bed features a simple wooden frame, complemented by plush bedding that adds a touch of luxury. Light, flowing drapes frame the windows, allowing natural light to softly illuminate the room. Notice how the geometric rug and modern decor create visual interest while maintaining a calm atmosphere.
Check Out the Bold Yellow Art in This Contemporary Kitchen
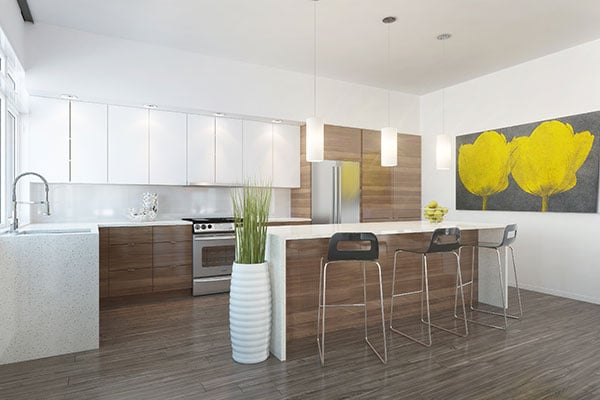
This kitchen blends simplicity and style with sleek, modern cabinetry and a seamless white countertop. The wood paneling adds warmth, contrasting beautifully with the minimalist white upper cabinets. Stainless steel appliances bring a touch of industrial chic, while the trio of pendant lights offers focused illumination over the island. The bold yellow artwork adds a splash of color, infusing the space with energy and drawing the eye.
Admire the Tasteful Wood Paneling in This Kitchen
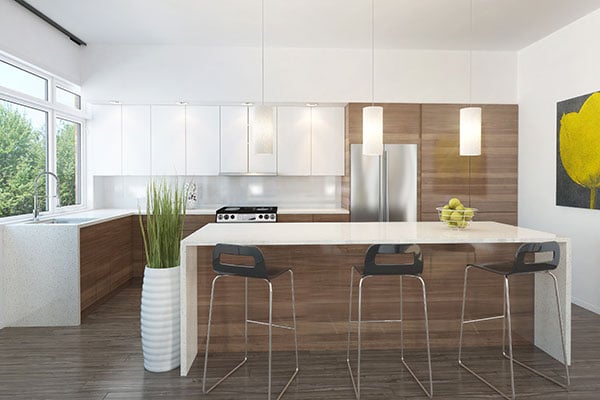
This contemporary kitchen features sleek wood paneling that adds warmth and texture, beautifully contrasting with the minimalist white cabinetry. The large island offers ample workspace and seating, illuminated by modern pendant lights overhead. Stainless steel appliances provide a touch of industrial elegance, while expansive windows ensure plenty of natural light and views of the greenery outside. The bold yellow artwork on the wall adds a splash of color, energizing the space and serving as a lively focal point.
Bright Living Room with Modern Fireplace and Pops of Yellow
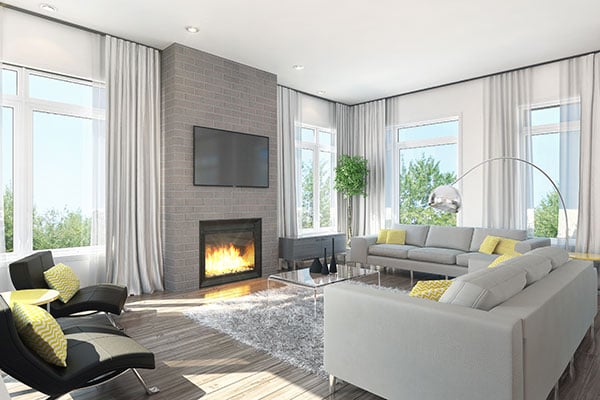
Source: The House Designers – THD-1447






