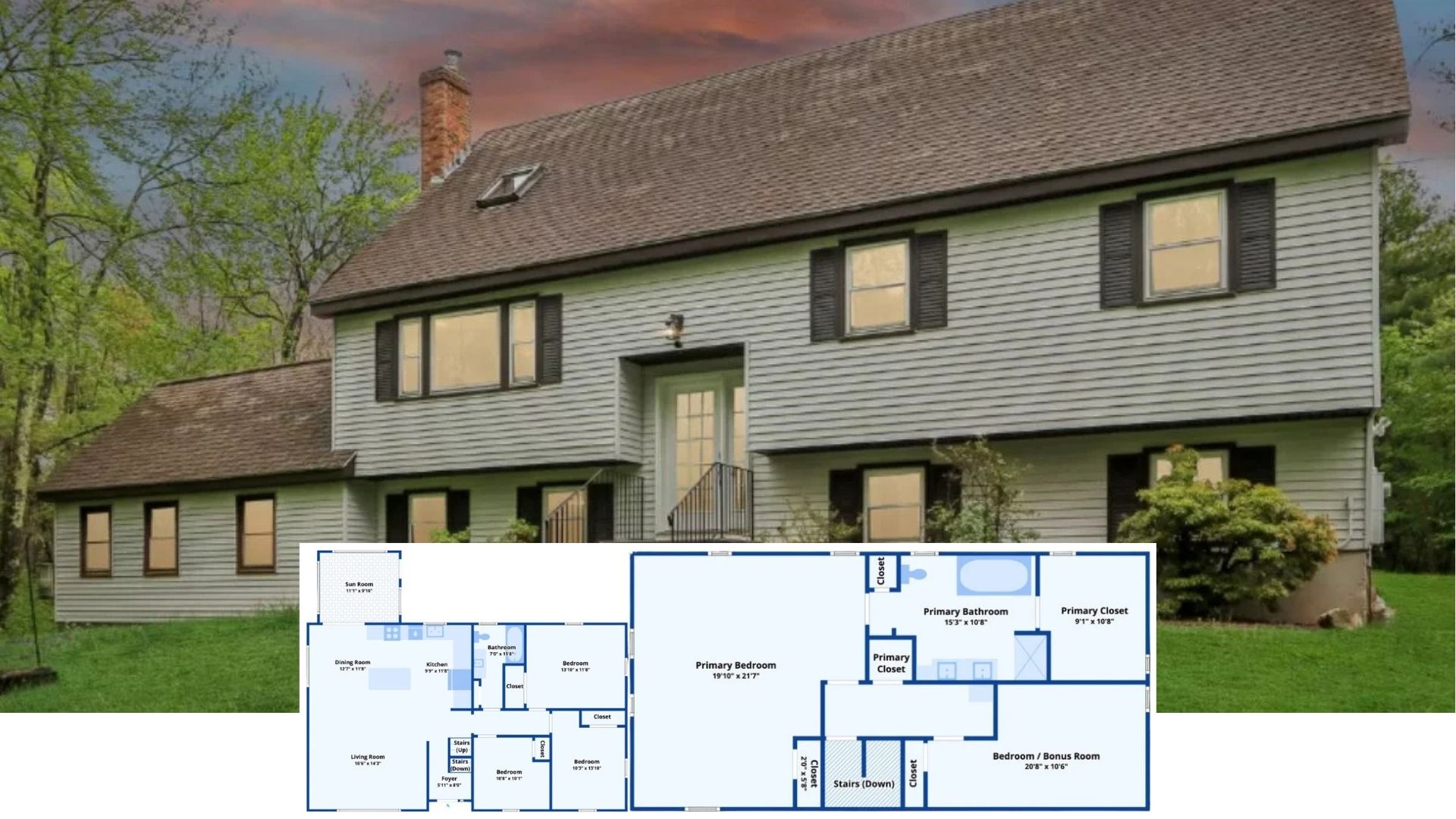Nestled in the countryside, this delightfully modern retreat offers an inviting 952 square feet of living space. Featuring a single bedroom and bathroom, this one-story home combines simplicity and functionality with floor-to-ceiling windows that flood the interior with natural light. The angular roofline and wrap-around porch invite you to relax and enjoy the surrounding lush landscape, providing the perfect escape from the hustle and bustle of everyday life.
Look at Those Expansive Windows in This Countryside Retreat

This home is a beautiful example of contemporary architecture, characterized by its clean lines, open spaces, and harmonious blend of striking angular features with natural elements. As you explore this article, you’ll uncover the thoughtful design elements, such as the seamless indoor-outdoor flow and smart utilization of space, that make this modern countryside gem truly stand out.
Check Out the Efficient Layout of This Floor Plan
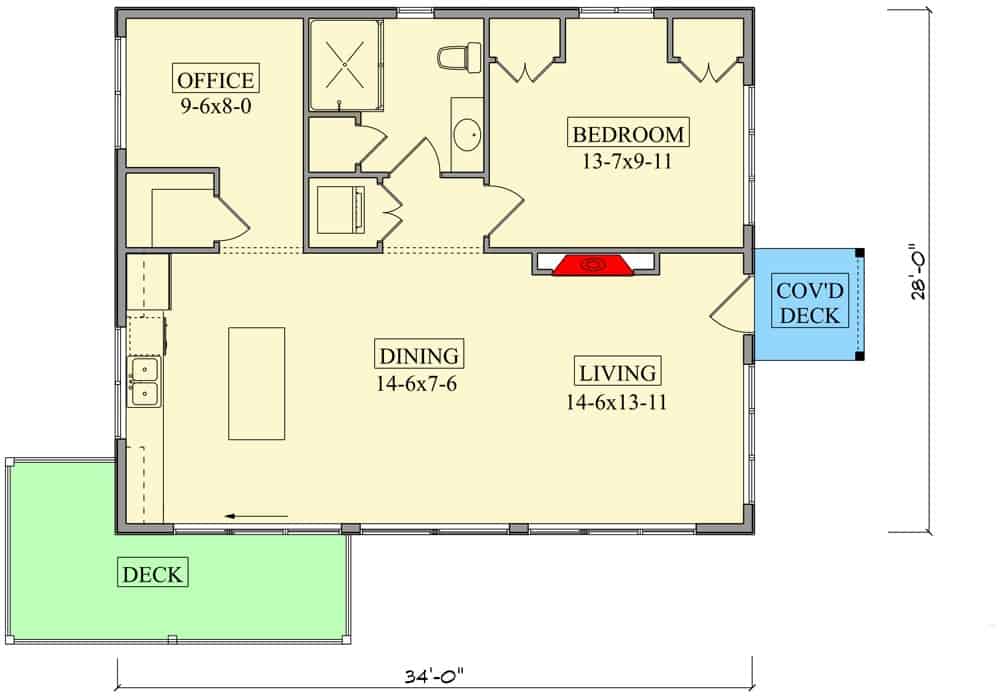
This floor plan showcases a smart use of space with a seamless flow between the kitchen, dining, and living areas, creating an open-concept feel in a compact design. Notice how the bedroom provides privacy, while the cozy office offers a quiet workspace. Outdoor living is made easy with two decks, ideal for enjoying the fresh surroundings.
Buy: Architectural Designs – Plan 95133RW
Admire the Clean Lines and Expansive Deck of This Home
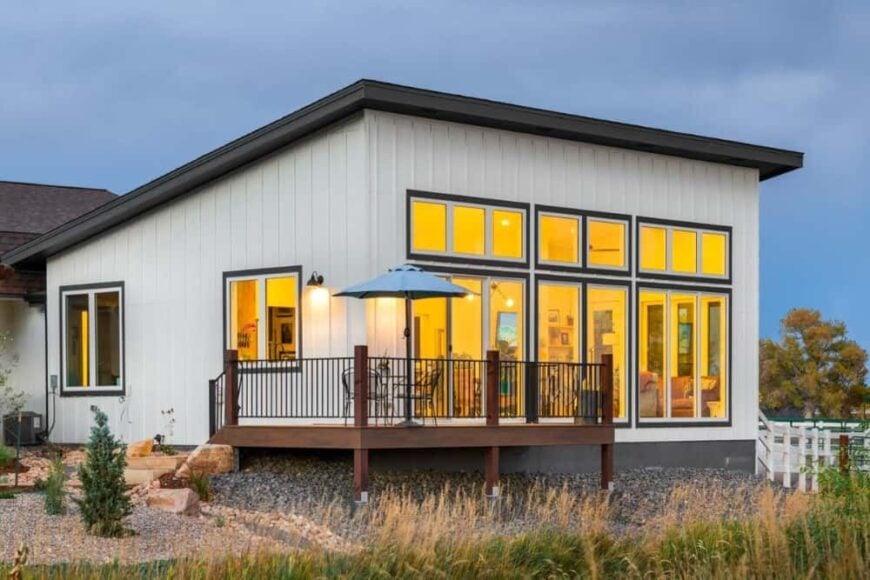
This home features a striking blend of modern simplicity and countryside charm, highlighted by a sloping roof. Large windows wrap around the exterior, illuminating the home with a warm, welcoming glow. The elevated deck is perfect for al fresco dining and enjoying views of the surrounding landscape.
Take a Seat and Enjoy the Countryside View from This Porch
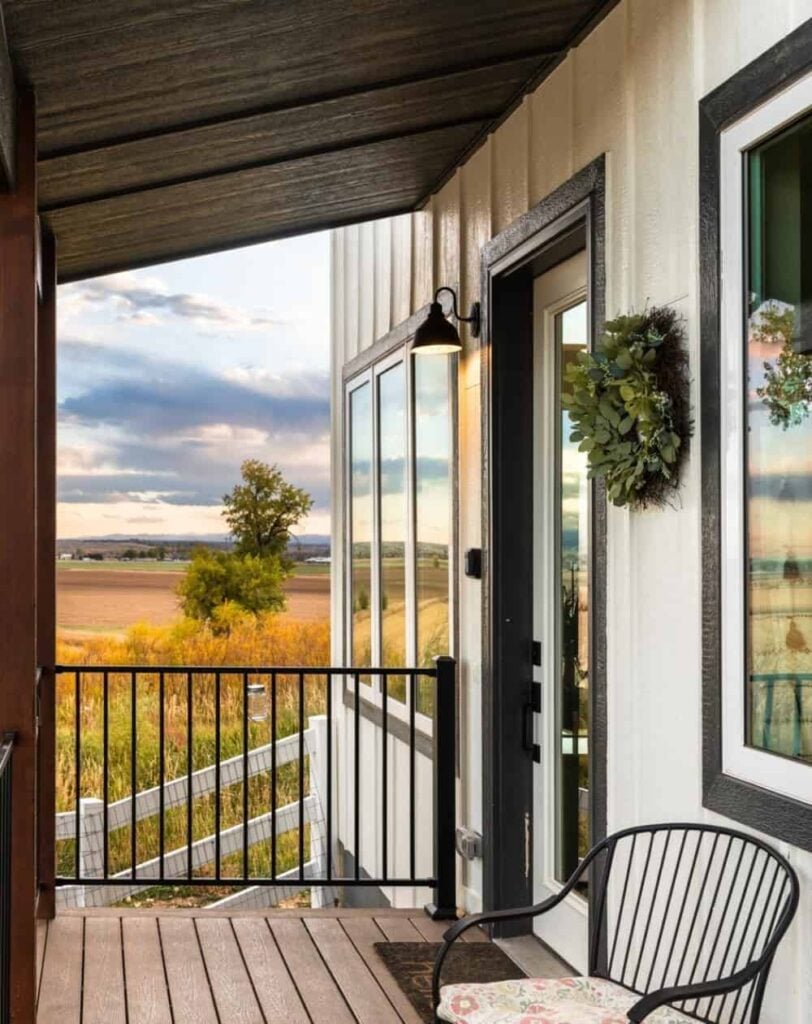
This charming porch offers a perfect vantage point for taking in the stunning rural landscape, with its sharp architectural lines and simple decor. The sleek outdoor light fixture complements the modern facade, while a touch of greenery adds a hint of nature. It’s an inviting spot for a morning coffee or to unwind during a sunset.
Wow, Take In the Abundance of Natural Light in This Living Room
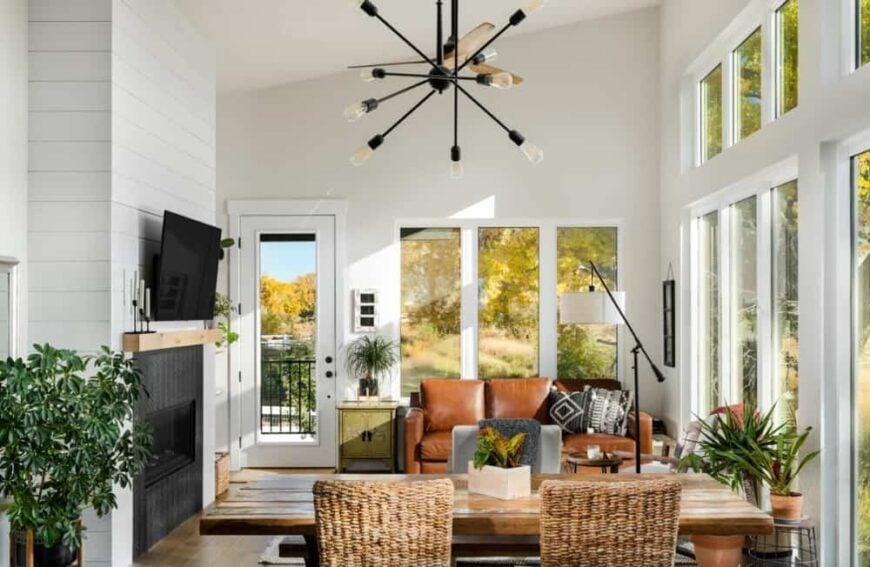
This modern living space is bathed in natural sunlight thanks to its expansive windows and high ceilings. The sleek, angular light fixture adds an artistic touch, complementing the shiplap fireplace that anchors the room. Cozy seating in warm leather and woven textures brings a rustic element, balancing the contemporary design.
Rustic Farmhouse Kitchen With an Open Shelving
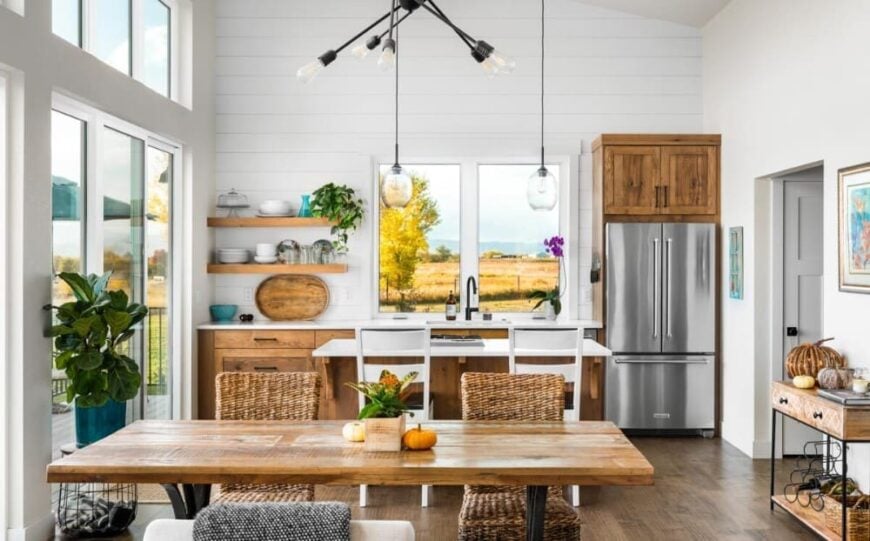
This kitchen seamlessly combines rustic charm with contemporary design through its use of natural wood tones and open shelving. The large windows offer stunning views of the countryside, filling the space with natural light and making it a cozy place for family gatherings. The modern light fixture and stainless steel appliances balance the rustic elements, creating a harmonious blend of styles.
Isn’t That Kitchen Perfect with Those Pendant Lights?
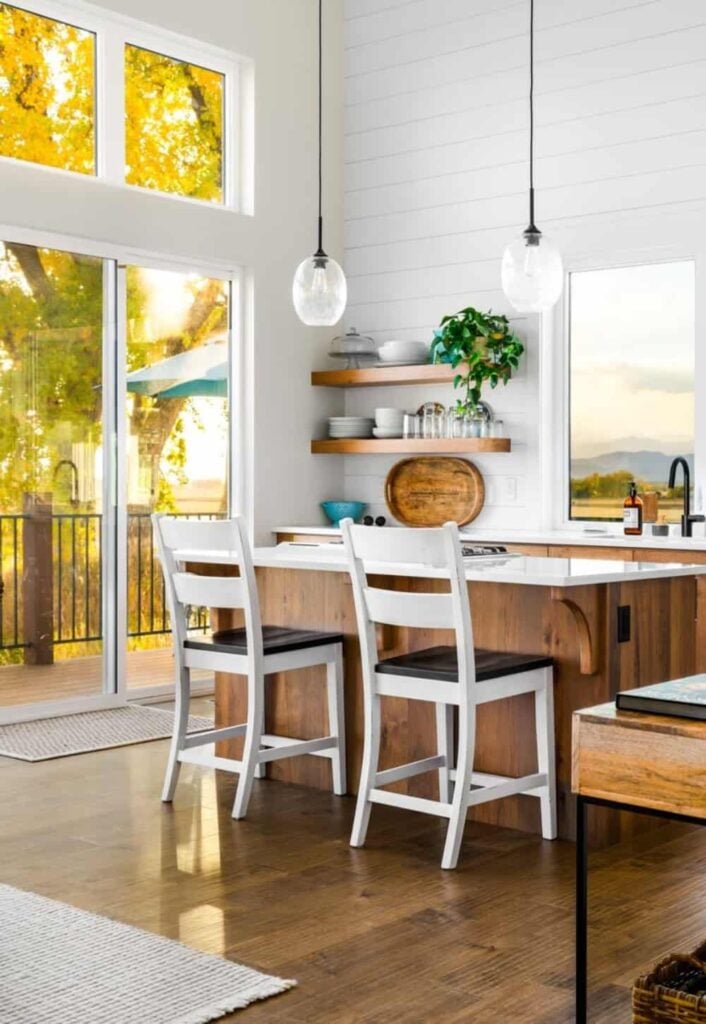
This kitchen beautifully combines functionality with style through its use of open shelving and pendant lighting. The natural wood tones of the shelves and island offer a warm contrast to the sleek white walls and countertops. Floor-to-ceiling windows bring in abundant natural light and offer picturesque views, creating a bright, inviting space for cooking and socializing.
You Have to See the Views from This Dining Room
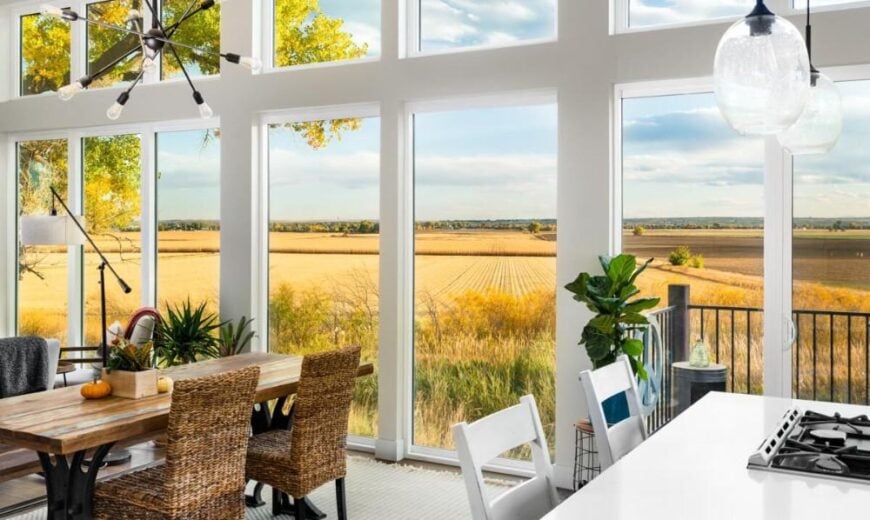
This dining space features expansive floor-to-ceiling windows that offer breathtaking views of the surrounding countryside, perfectly merging indoor and outdoor living. The rustic wooden dining table and woven chairs add warm, natural textures, complementing the sleek, modern light fixtures overhead. A touch of greenery brings life into the room, enhancing the serene and connected-to-nature ambiance.
Wow, Those Woven Chairs Add So Much Texture to This Sunlit Dining Space

In this inviting dining area, expansive windows flood the room with natural light, highlighting the warm leather sofa and rich wood textures. The woven chairs introduce a tactile element, perfectly balanced by the sleek, modern light fixture overhead. A blend of rustic and contemporary styles creates a harmonious, welcoming atmosphere perfect for gatherings.
Spot the Unique Black Herringbone Fireplace Next to These Display Shelves

This contemporary living space features a striking black herringbone fireplace that adds a bold, textural element against the clean shiplap walls. The natural wood mantel offers a warm accent, seamlessly leading the eye to the adjacent open shelving. Decorated with plants and personal mementos, the shelves provide a personalized touch, balancing modern design with homey warmth.
Bold Leather Sofa Framed by Sunlit Windows Stands Out

This living area beautifully balances natural elements with modern design, highlighted by a rich leather sofa accented by patterned pillows. The floor-to-ceiling windows not only frame the vibrant outdoor scenery but also fill the space with a warm, inviting glow. A geometric coffee table adds a touch of contemporary flair, inviting gatherings in this serene and sunlit retreat.
Notice the Plant Adding Life to This Bright Hallway

This hallway offers a glimpse into a well-curated space, featuring a vibrant plant that infuses the area with a touch of nature. The light-filled bedroom in view displays soft, cozy bedding, while a stylish black lamp adds a modern accent. The adjacent bathroom boasts a wooden vanity, seamlessly blending natural materials with contemporary design elements.
Spot the Reading Nook by the Lofty Windows

This bedroom combines comfort with functionality, featuring a plush, tufted headboard and layered bedding in soft hues. The placement of a lustrous wall-mounted light fixture adds a modern touch, perfect for nighttime reading. Large windows with whimsical tassel curtains bring in abundant natural light, offering a glimpse of the serene outdoor scenery.
Did You Notice That Bold Round Mirror in This Contemporary Bathroom?

This bathroom showcases a modern design with its large round mirror acting as a dramatic focal point. The tiled shower features a striking black and white accent strip, adding a touch of personality to the clean subway tile. Complemented by a vintage poster and a lively plant, the space blends contemporary elements with hints of classic charm.
Buy: Architectural Designs – Plan 95133RW



