Welcome to a stunning coastal retreat, offering a spacious 4,217 square feet of living space across two stories. With four bedrooms, four and a half bathrooms, and three garages, this home perfectly combines functionality and style. Its architectural design beautifully merges traditional charm with contemporary elements, making it a captivating haven for any homeowner.
Captivating Symmetry and Rustic Detailing in a Coastal Retreat

This home exemplifies a harmonious fusion of traditional and contemporary architecture, highlighted by rustic details that enhance its coastal charm. The symmetrical facade, central balcony, and wooden accents create a visually appealing exterior, setting the stage for a sophisticated yet inviting atmosphere. Let’s explore this enchanting property and see what makes it truly special.
Step Inside This Expansive Floor Plan With a Sunlit Great Room

This detailed floor plan beautifully organizes spacious living areas with practical design in mind. The central great room, measuring 24′ x 21’8″, serves as the home’s focal point, seamlessly connected to a kitchen and breakfast nook. The luxurious master suite features separate his and hers walk-in closets and a lavish bath, offering a private retreat. Not to be overlooked are the inviting outdoor spaces; a covered lanai extends the living area, leading to a gorgeous pool and spa surrounded by a deck and fire pit. Dual garages and a guest suite complete this thoughtfully designed layout, perfect for relaxation and entertainment.
Buy: The House Designers – THD-7278
Explore the Second Floor’s Smart Design With a Casual Loft

The second floor thoughtfully balances privacy and social spaces. Two guest suites, each equipped with its own bath, provide comfort and functionality. The casual loft offers a relaxed area overlooking the great room, perfect for unwinding. A convenient wet bar enhances the entertainment setup, while the covered balcony invites guests to enjoy outdoor views. Additional features include a strategically placed laundry room, ensuring maximum convenience for residents.
Buy: The House Designers – THD-7278
Dual-Level Facade with Tropical Landscaping and Rich Wooden Accents

This home’s facade cleverly combines symmetry and contemporary design, with a central porch flanked by two matching garage structures. The rich wooden garage doors and window shutters bring warmth and texture to the crisp white siding. A central balcony above the entrance enhances the home’s vertical appeal, offering a quaint outdoor space. The architectural design is complemented by lush tropical landscaping, featuring an array of palms and colorful blooms that guide the eye along the inviting paved driveway. This harmonious blend of elements creates a relaxed yet sophisticated coastal resort feel.
Aerial View Highlights Symmetry and Inviting Poolside Vibes

This bird’s-eye view showcases the home’s harmonious design with a focus on symmetry. The rooflines and balanced proportions of the structure frame a stunning backyard oasis. A sparkling rectangular pool with an adjoining spa takes center stage, surrounded by a spacious patio that’s perfect for entertaining. The lush greenery and palm trees add a tropical touch, enhancing the resort-like feel of this property.
Admire the Tropical Ambiance with a Central Balcony and Inviting Walkway
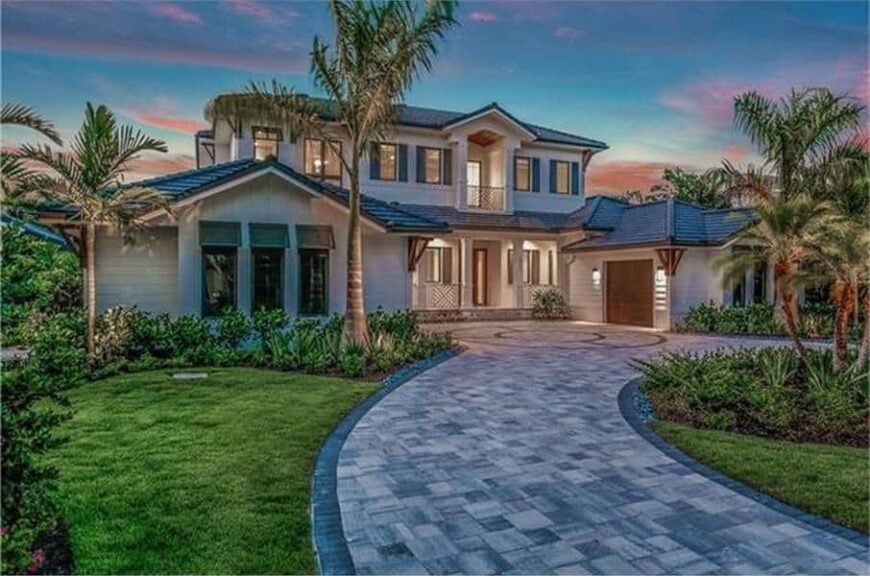
This coastal retreat features a striking blend of contemporary and traditional architecture with a rustic twist. The dual-level design is complemented by a central balcony, offering an outdoor space surrounded by lush tropical landscaping. Rich wooden accents from the garage doors to the decorative brackets add a warm touch to the clean white siding. The circular paved driveway guides guests to the grand entrance, beautifully accentuated by the evening glow. Palm trees frame the structure, enhancing the resort-like atmosphere that this home exudes.
Check Out That Dramatic Fireplace in This Spacious Great Room
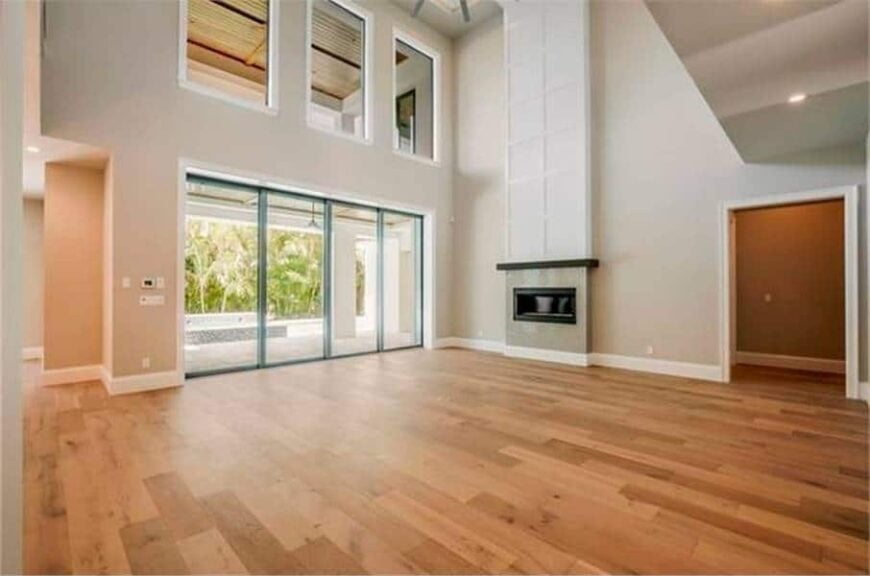
This airy great room is highlighted by a strikingly tall fireplace that elevates the space with its streamlined design. High ceilings and an array of upper windows flood the room with natural light, enhancing the open and inviting atmosphere. Expansive sliding glass doors seamlessly connect the indoor and outdoor areas, perfect for effortless entertaining. The choice of light wood flooring provides warmth and complements the neutral palette, bringing cohesion to this contemporary space.
Notice the Striking Contrast of the Dark Island and Bright Cabinets in This Kitchen
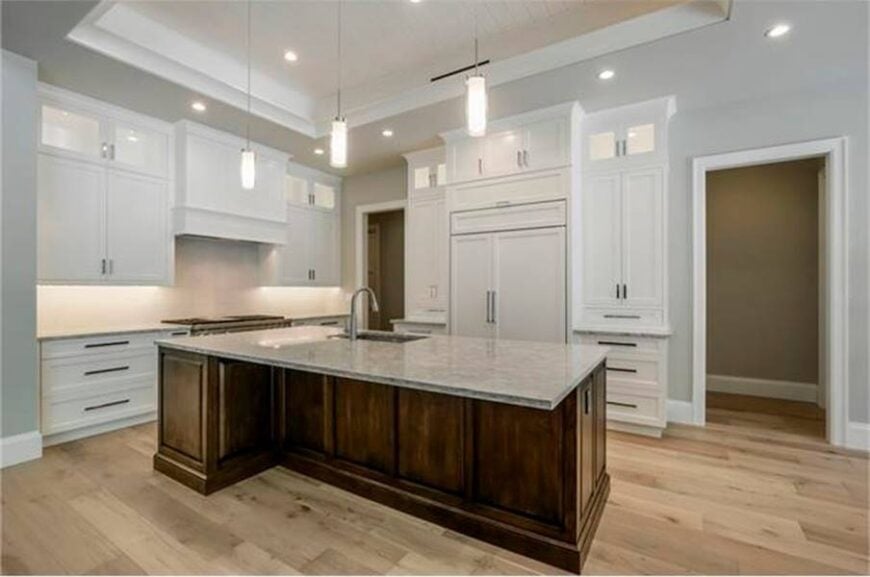
This contemporary kitchen showcases a beautiful blend of contrasts with its dark wood island set against pristine white cabinetry. The island features a marble countertop, perfect for meal prep or casual dining. Pendant lights hang gracefully above, adding both illumination and style. Soft under-cabinet lighting subtly highlights the clean lines and minimalist design. The light wood flooring ties the space together, adding warmth and a touch of nature to the overall aesthetic.
Outdoor Kitchen and Poolside Haven with Lush Backdrop
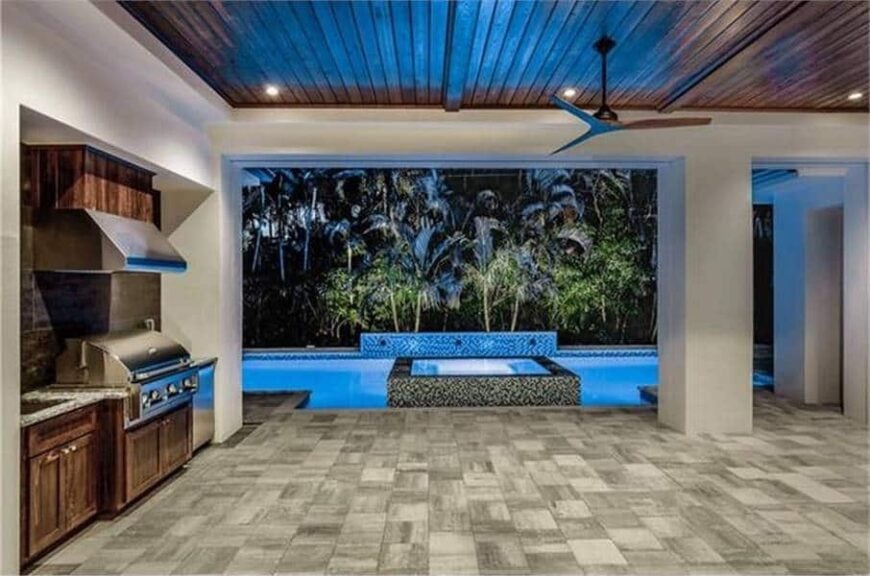
This luxurious outdoor space seamlessly blends culinary convenience with relaxing vibes. The built-in kitchen features rich wooden cabinetry and a stainless steel grill, set beneath a stylish wood-paneled ceiling. The open design flows effortlessly to the pool area, where a glistening spa invites relaxation. Framed by lush greenery and illuminated subtly at night, this area offers a retreat perfect for entertaining or unwinding.
Luxurious Bathroom with Freestanding Tub and Detailing
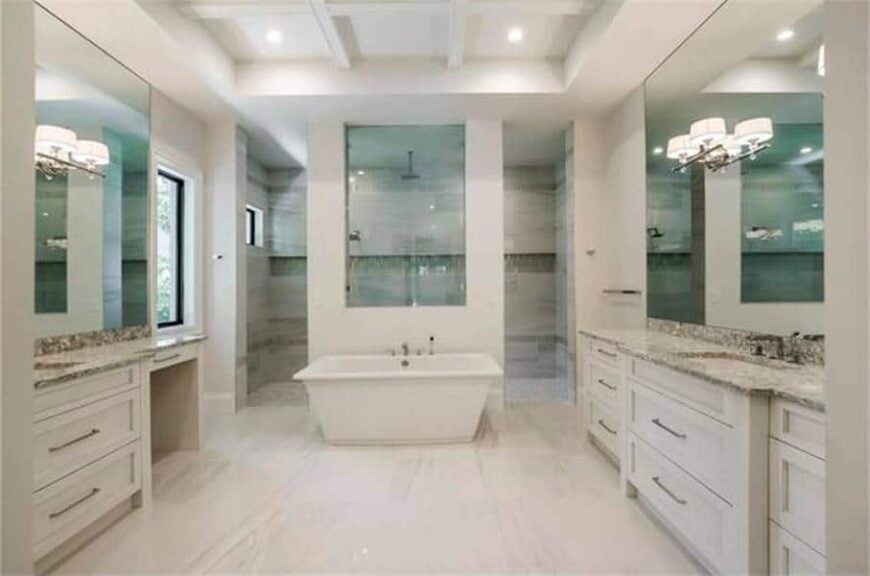
This bathroom exudes sophistication with its central freestanding tub, flanked by his-and-hers vanities, each topped with exquisite granite. The generous use of mirrors enhances the sense of space and light, while the coffered ceiling introduces an architectural flair. A spacious, glass-enclosed shower sits behind the tub, allowing the natural light from the adjoining window to illuminate the tile work. The neutral palette creates a calm atmosphere, making this bathroom a true retreat.
Notice the Ceiling Fan in This Open Space with French Doors
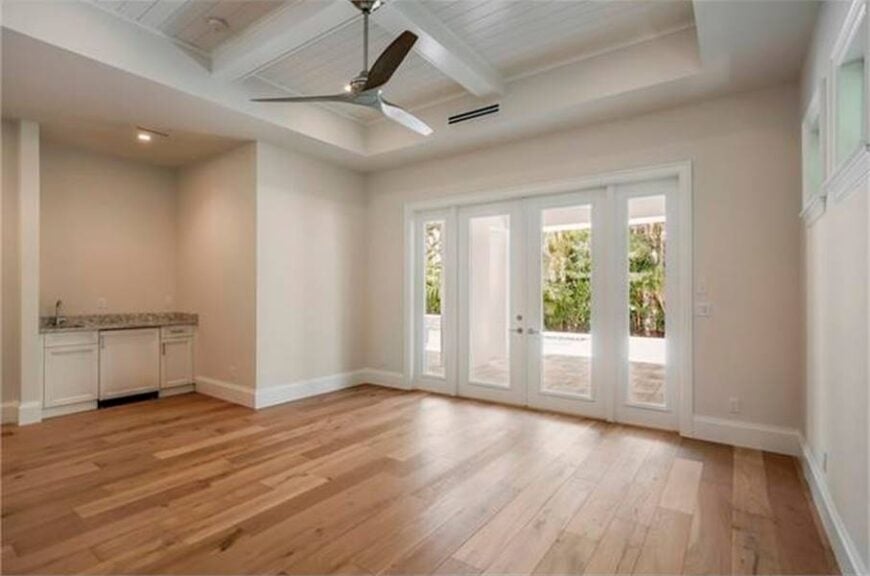
This airy room features beautiful French doors that lead to an inviting outdoor area, enhancing the open and connected feel of the interiors. The light wood flooring adds warmth and complements the neutral walls. A ceiling fan highlights the contemporary touch, while a small granite-topped wet bar in the corner provides convenience for entertaining. The coffered ceiling adds an architectural detail, ensuring the space feels both expansive and beautifully finished.
Expansive Living Area with Soaring Ceilings and a Wall of Glass Doors
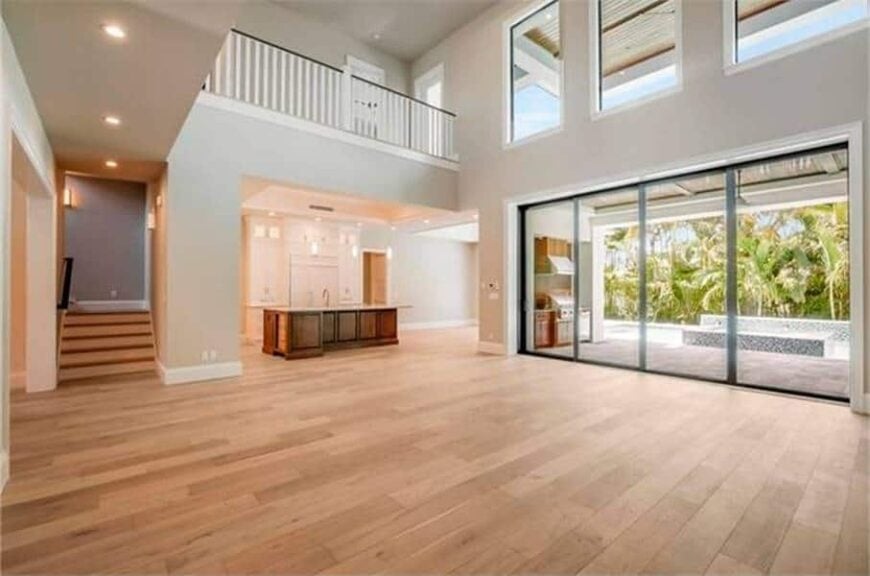
This generous open-plan space invites you to enjoy a seamless indoor-outdoor lifestyle. High ceilings and tall windows enhance the sense of openness, filling the room with natural light. The wide plank wood flooring adds warmth, while the sliding glass doors lead directly to a verdant outdoor area, perfect for entertaining. The adjacent kitchen, visible from the living area, features a central island and contemporary fixtures, blending functionality with style. Upstairs, a balcony offers a viewpoint into the spacious living area, maintaining the home’s cohesive flow.
Bathroom Highlighting a Glass-Enclosed Shower
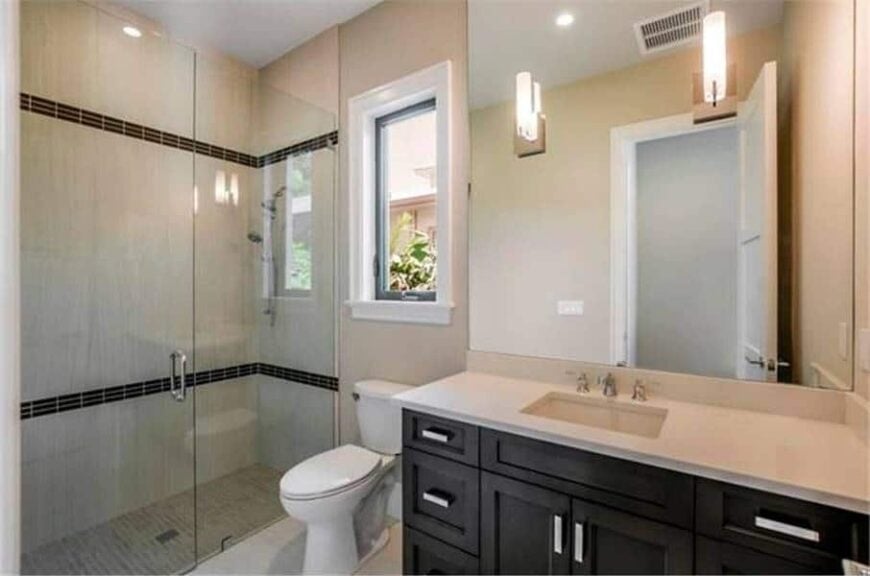
This bathroom exudes simplicity with its clean lines and functional layout. The focal point is the spacious, glass-enclosed shower, accented by a horizontal dark tile band that adds visual interest. Natural light pours in through the window, brightening the neutral palette. Below, a dark wood vanity contrasts beautifully with the light countertop, topped by polished fixtures. Wall-mounted lights provide even illumination, enhancing the room’s contemporary feel.
Look at the Rich Wood Ceiling in This Spacious Balcony Retreat

This expansive balcony offers an inviting outdoor sanctuary, highlighted by a richly toned wood ceiling that adds warmth and texture. The clean white walls and large windows provide a seamless transition between indoor and outdoor spaces, ensuring ample natural light. The simple tile flooring enhances the open feel, while a ceiling fan promises comfort. From here, enjoy sweeping views, making it an ideal spot for relaxation or entertaining.
Buy: The House Designers – THD-7278






