Welcome to this 3,128 sq. ft. craftsman masterpiece, showcasing three bedrooms and three bathrooms. This home exudes charm with its gable roofs and flower-lined pathways leading to a welcoming porch. The intricate woodwork, paired with arched garage doors, sets a rhythmic elegance that complements the lush landscaping.
Gable Roof Galore and a Flower-Laden Pathway to Match

This home embodies the timeless craftsman style, characterized by its meticulous attention to detail and harmonious integration with nature. From the vaulted ceilings to the master suite’s thoughtful layout, every element of the floor plan speaks to the craftsman ethos of functionality combined with beauty.
Step Inside: Vaulted Ceilings and a Spacious Lodge Room Await
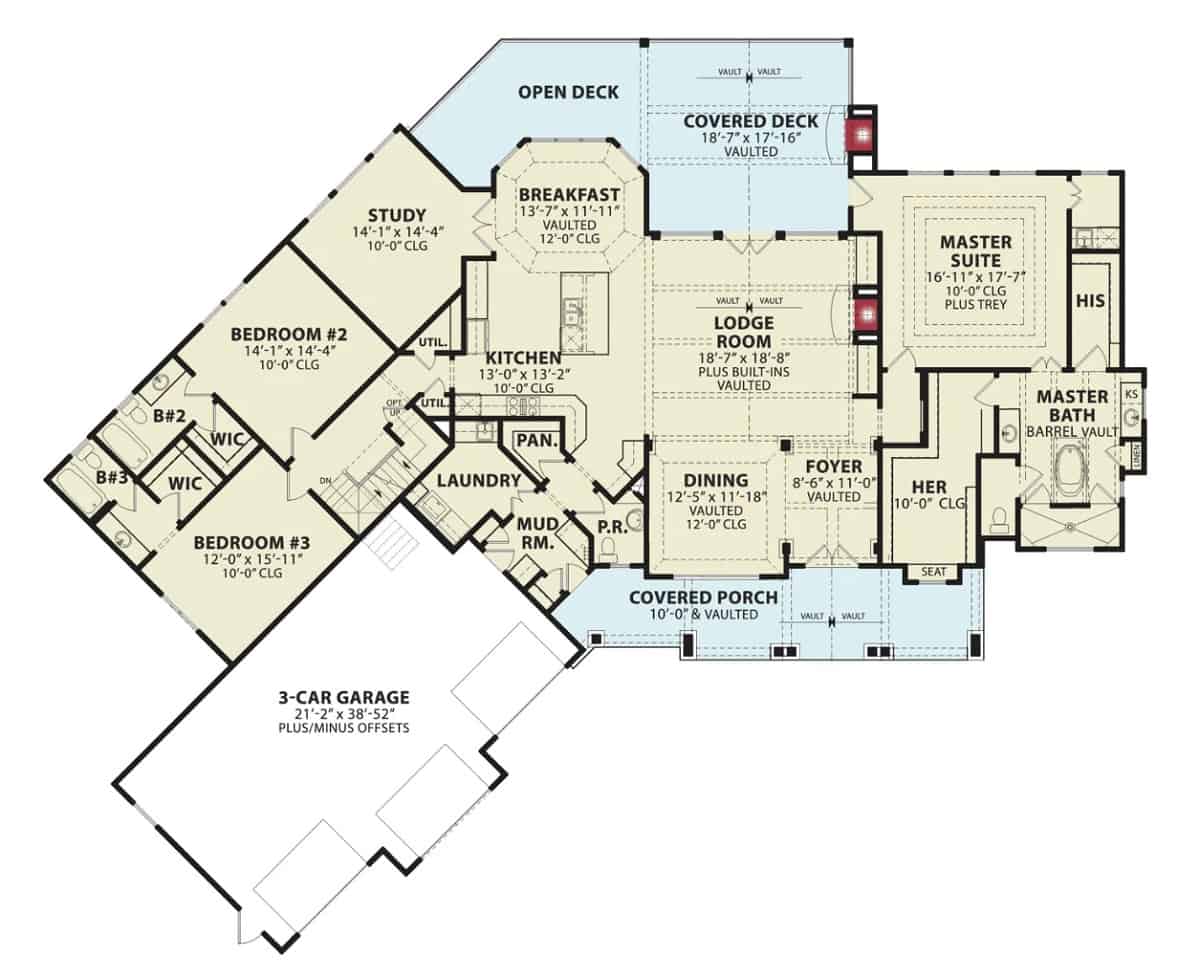
This floor plan reveals a craftsman home with a thoughtful layout featuring vaulted ceilings, a spacious lodge room, and a cozy breakfast area. The master suite offers privacy with separate ‘his’ and ‘her’ closets, while the connected master bath enhances functionality. With a three-car garage, study, and mudroom, this design balances practicality with style in a harmonious living space.
Source: Garrell Associates – Plan 17128
Discover the Loft and Media Room in This Craftsman Gem
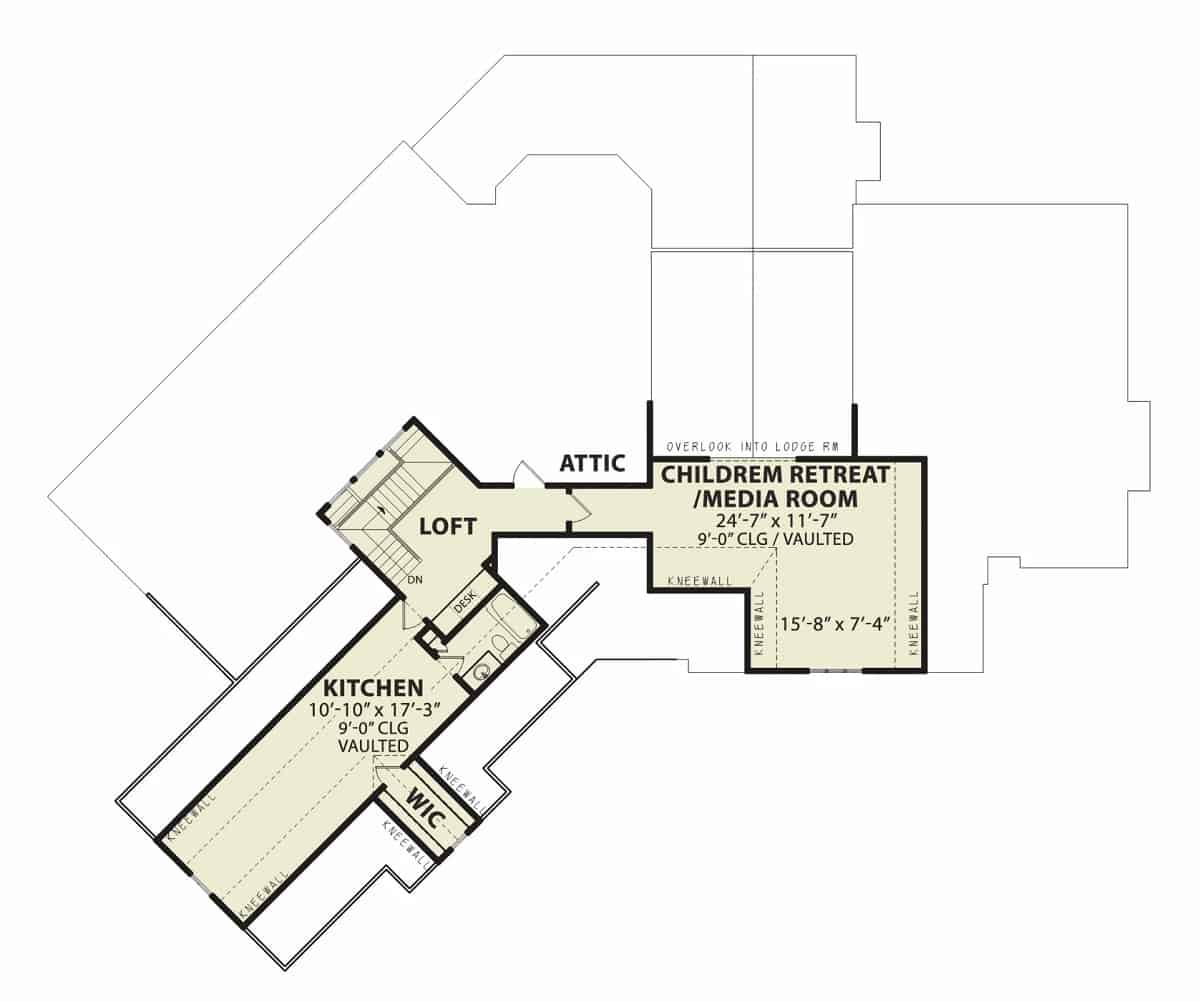
This floor plan highlights a charming loft space and a children’s retreat/media room, showcasing vaulted ceilings that add to the spacious feel. The layout is smartly designed to include convenient attic access and a desk area, making the most out of every corner. Ideal for family gatherings or quiet study time, this upper level enhances both functionality and leisure in the true craftsman style.
Explore the Open Concept Plan With a Lofted Retreat
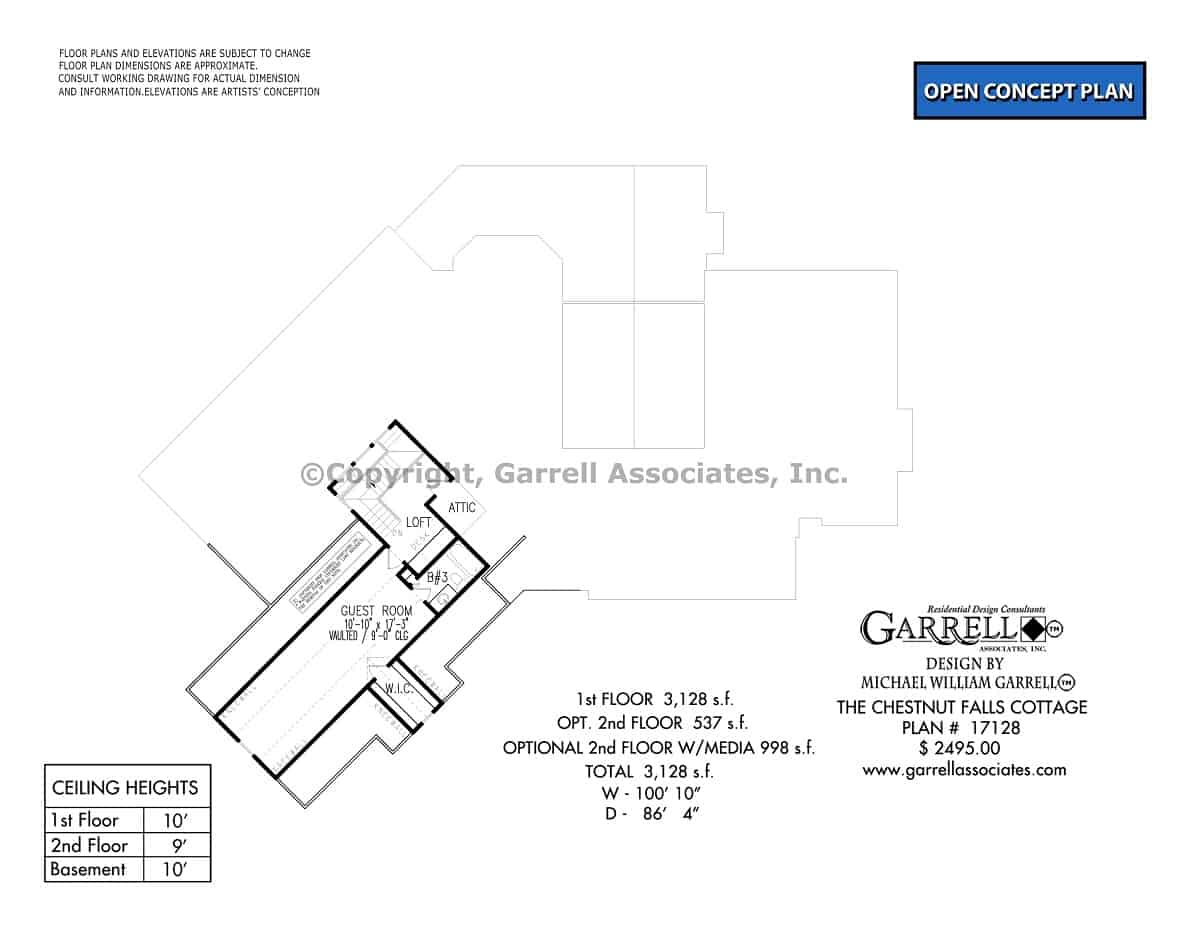
This floor plan showcases the spacious second level of a craftsman home, offering a flexible open concept area. Notable features include a loft, perfect for a study or relaxation space, and an additional guest room for visitors. The design cleverly incorporates an attic and a media room option, enhancing the versatility and function of this charming home.
Uncover the Versatile Blueprint Featuring a Future Bar and Social Room
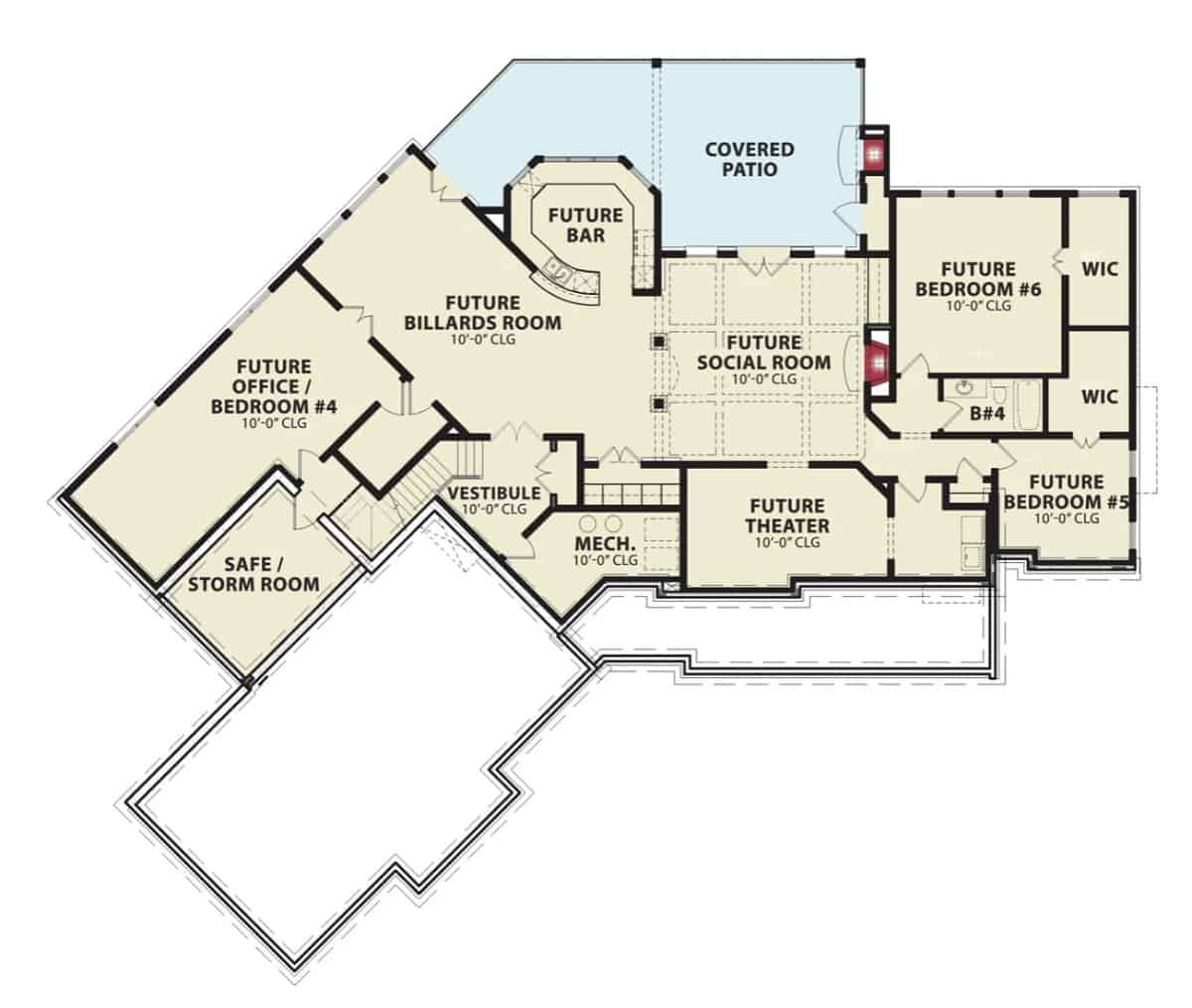
This lower level floor plan offers a flexible space prioritizing entertainment and leisure, highlighted by the future bar and expansive social room. Designed with adaptability in mind, it includes rooms for a theater, billiards, and additional bedrooms or office space. The safe/storm room ensures security, seamlessly integrating function with the home’s overall craftsman style.
Source: Garrell Associates – Plan 17128
A Picture-Perfect Craftsman Facade with Arched Garage Doors
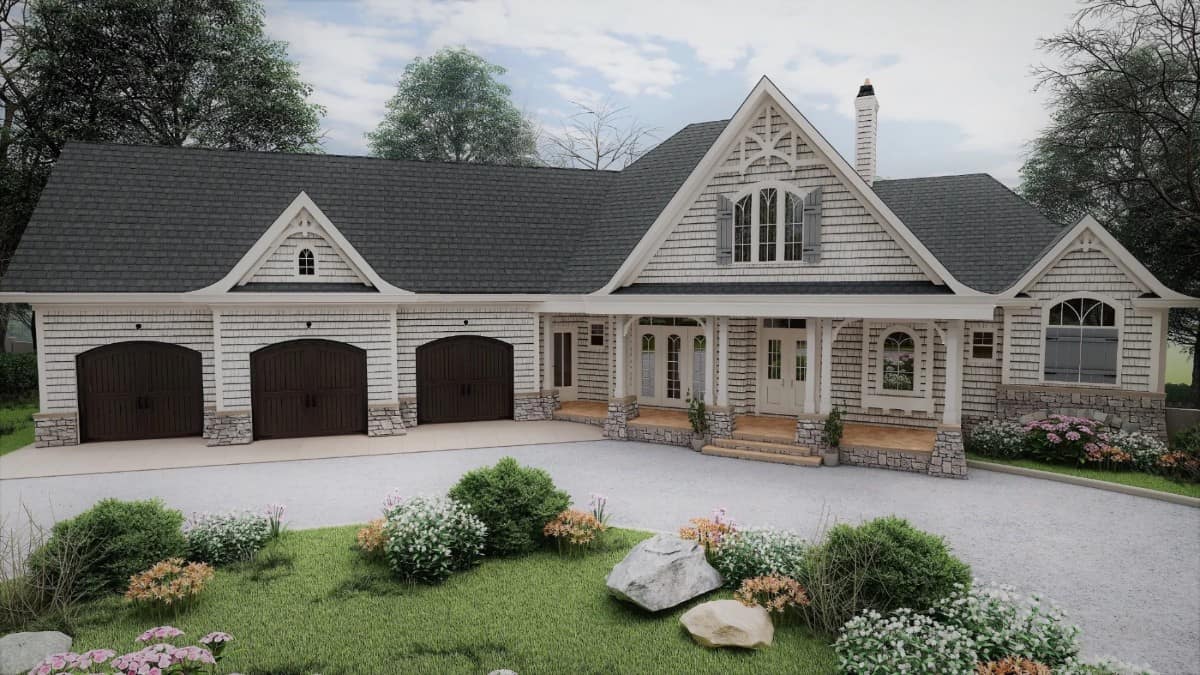
This craftsman-style home radiates charm with its prominent gable rooflines and shingled siding. The trio of arched wooden garage doors provides a rustic elegance that complements the overall aesthetic. Subtle stone accents and thoughtfully arranged greenery enhance the warm, inviting feel of this picturesque residence.
A Craftsman Gem with a Dramatic Cathedral Gable
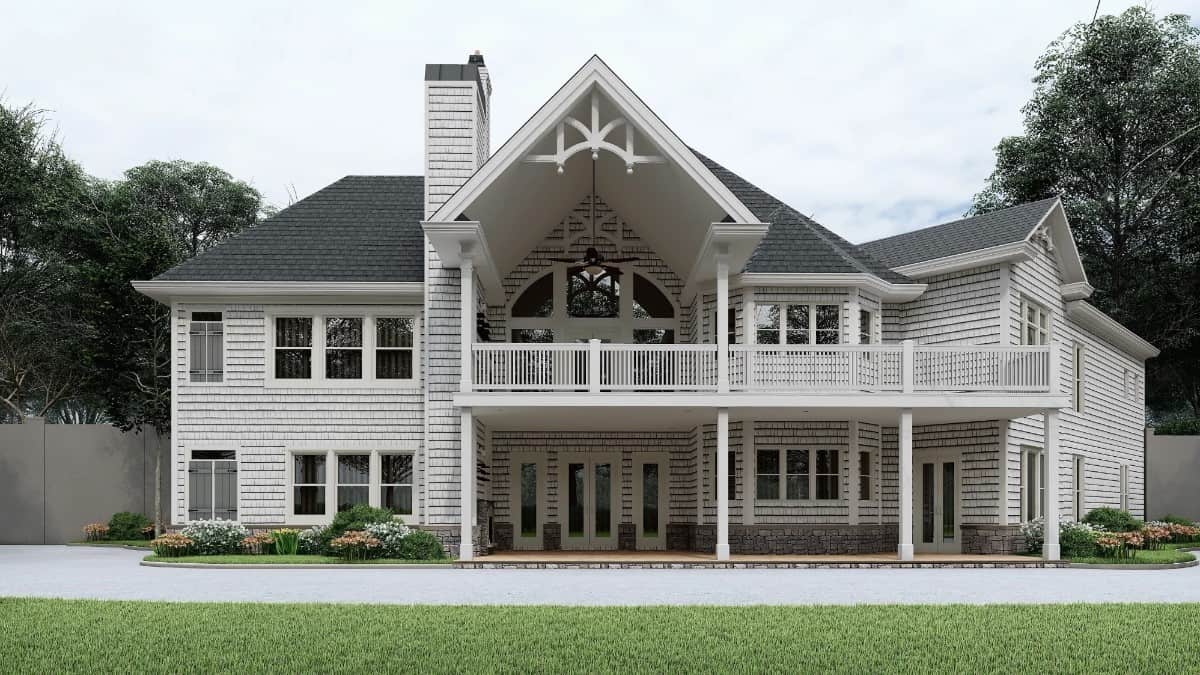
This stunning craftsman home captures attention with its towering cathedral gable and intricate wood detailing. The expansive second-story porch provides a perfect vantage point to enjoy the surroundings, framed elegantly by its balustrade. Crisp, shingled siding and a stately stone foundation add to the home’s timeless appeal, harmonizing with the lush greenery around it.
Check Out the Bold Fan in This Bright Dining Nook
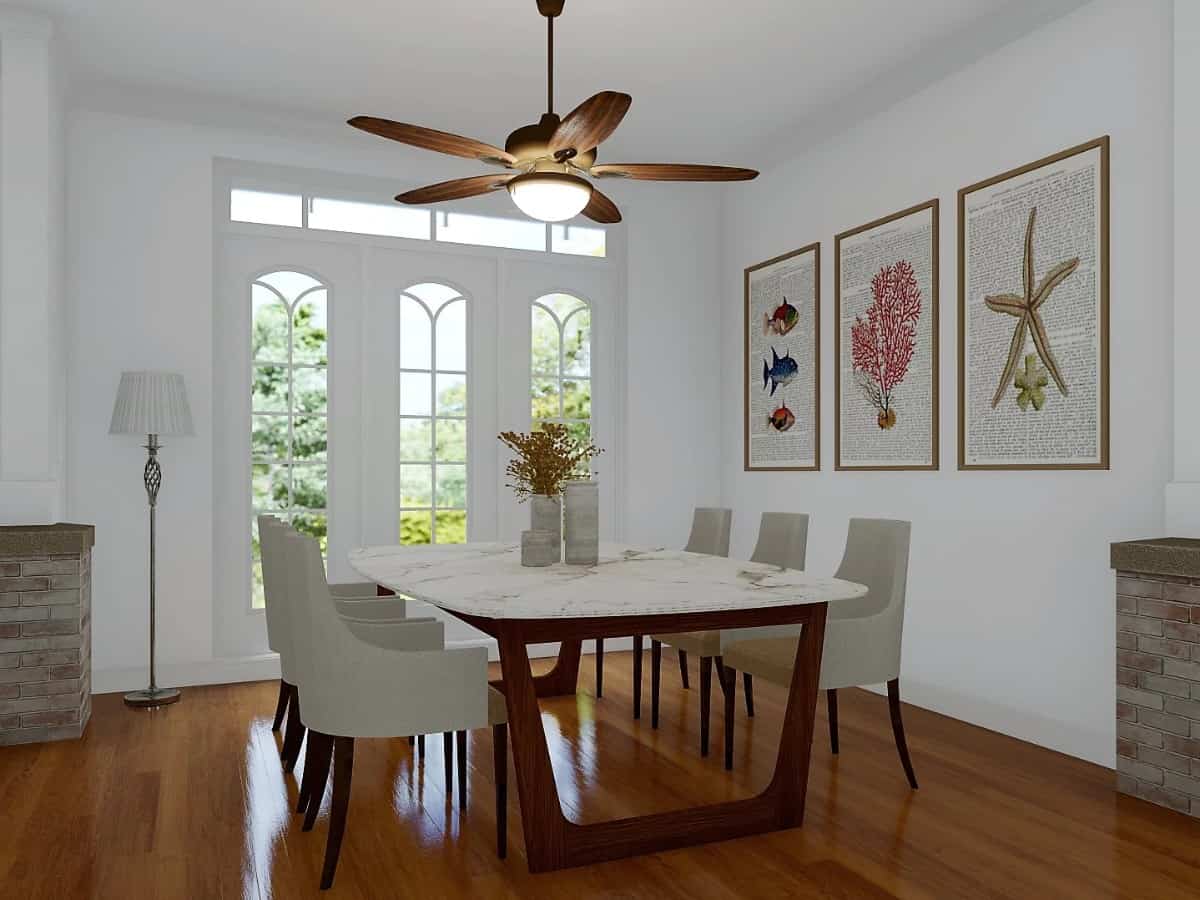
This dining area shines with its large windows framed by elegant arches, allowing light to flood in. The centerpiece is a sleek wooden table matched with minimalist chairs and accentuated by a bold, wooden-bladed ceiling fan. Framed marine-themed artwork on the walls adds a touch of personality and color to the clean, crisp space.
Notice the Simple Furnishings and Warm Flooring
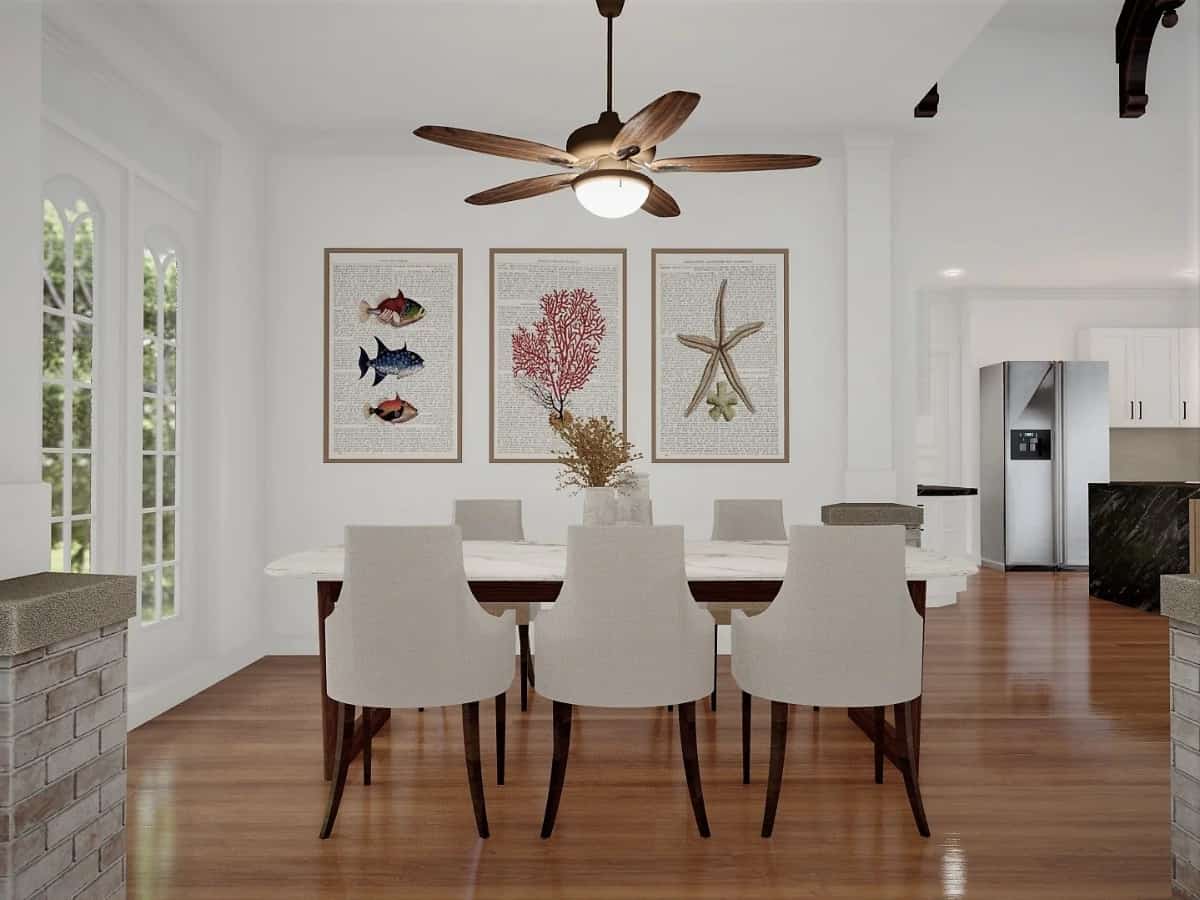
The dining room features a marble-topped table paired with upholstered chairs, offering both comfort and functionality. The warm-toned wood flooring provides a natural contrast to the light furniture, enhancing the room’s balance. Clean lines and minimalistic design elements create a relaxed and inviting dining space.
Check Out the Striking Pendant Lights in This Kitchen
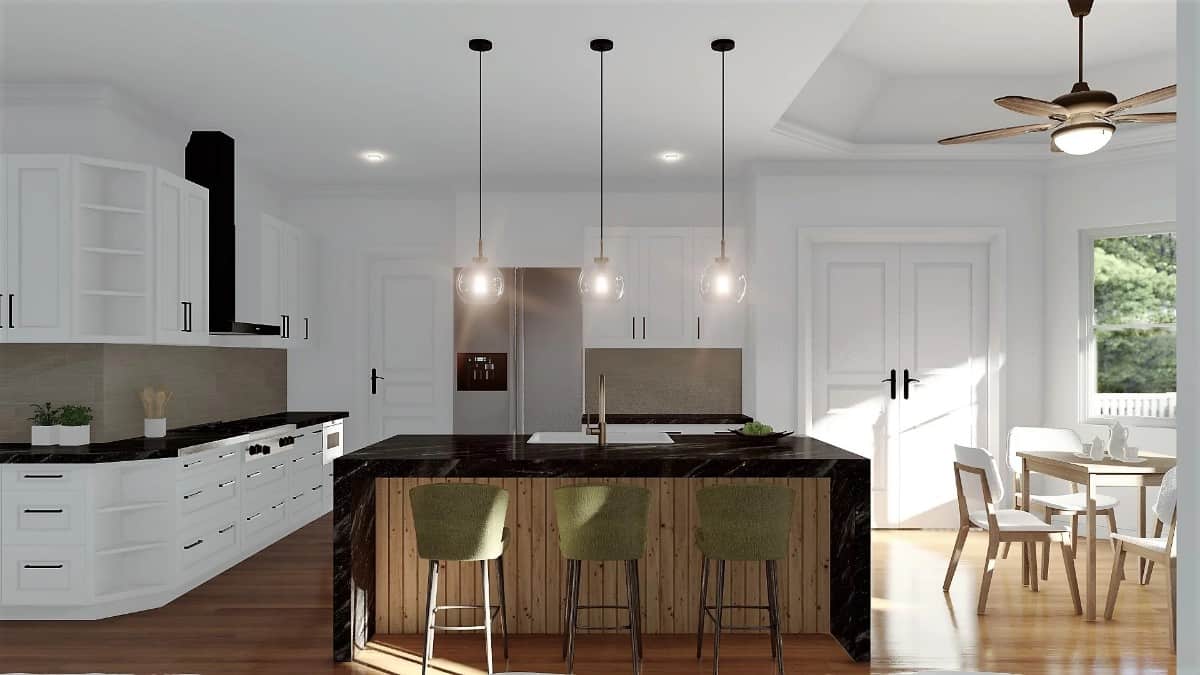
This kitchen combines sleek black countertops with crisp white cabinetry, creating a striking monochromatic design. The trio of pendant lights adds a touch of elegance, casting a warm glow over the spacious island. In the background, a cozy breakfast nook with a ceiling fan promises comfort and charm, making the space perfect for casual meals and gatherings.
Check Out the Exposed Beams in This Craftsman Living Room

This living room exudes warmth with its exposed wooden beams and central brick fireplace, creating a focal point that draws the eye. The built-in shelving on each side of the fireplace adds both functionality and charm, perfect for displaying books and personal treasures. Natural light streams through the large arched windows, amplifying the open, airy atmosphere of the space.
You Can’t Overlook the Armchair in This Bedroom
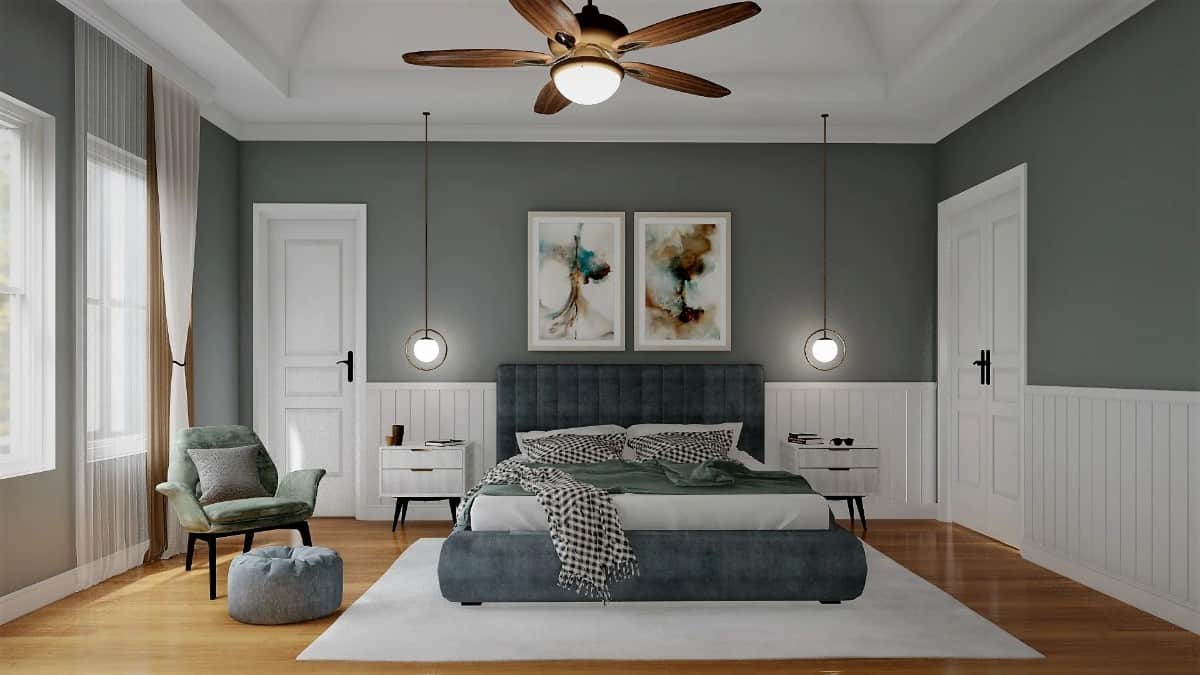
This bedroom features a serene palette with muted green walls complemented by crisp white wainscoting. A plush upholstered bed anchors the space, framed by elegant pendant lights that provide soft illumination. The inviting armchair in the corner, paired with a matching ottoman, creates a cozy reading nook under the gentle breeze of the wooden-bladed ceiling fan.
Notice the Dramatic Wood Trusses in This Bright, Open Space
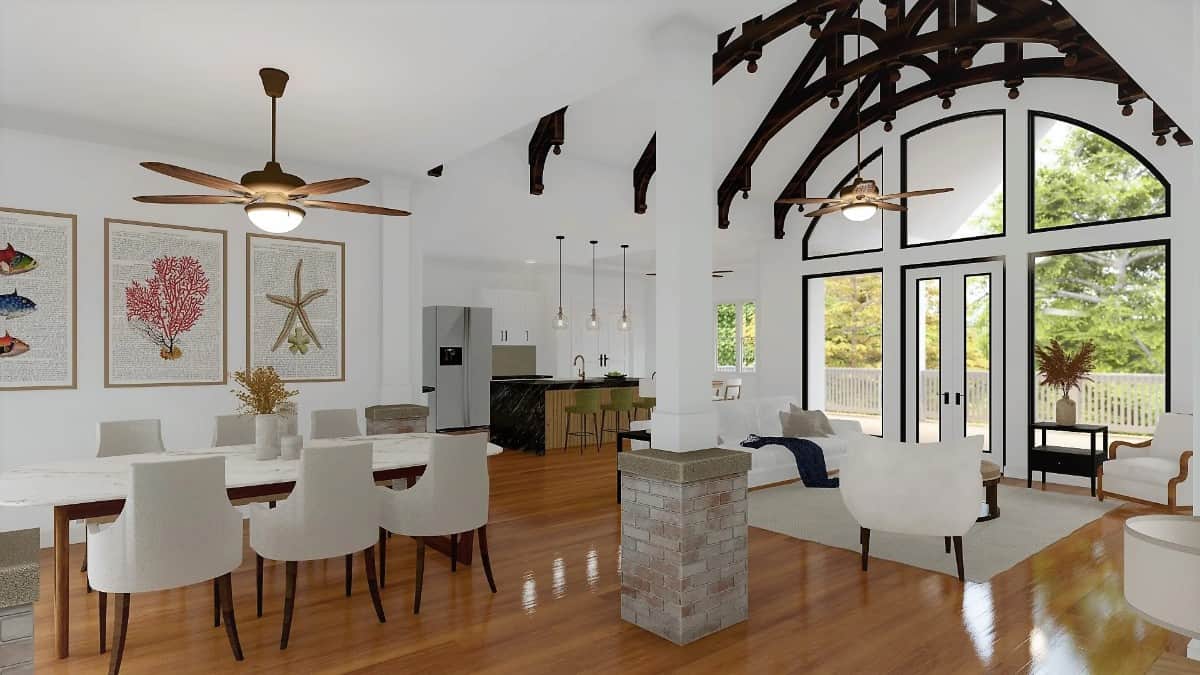
This room features striking wood trusses that arch across the ceiling, adding architectural interest and a sense of openness. The combined dining and living area is anchored by sleek ceiling fans and natural light pouring in through tall, arched windows. Subtle marine-themed artwork adds a splash of color and ties in with the natural surroundings viewable through the glass doors.
Source: Garrell Associates – Plan 17128






