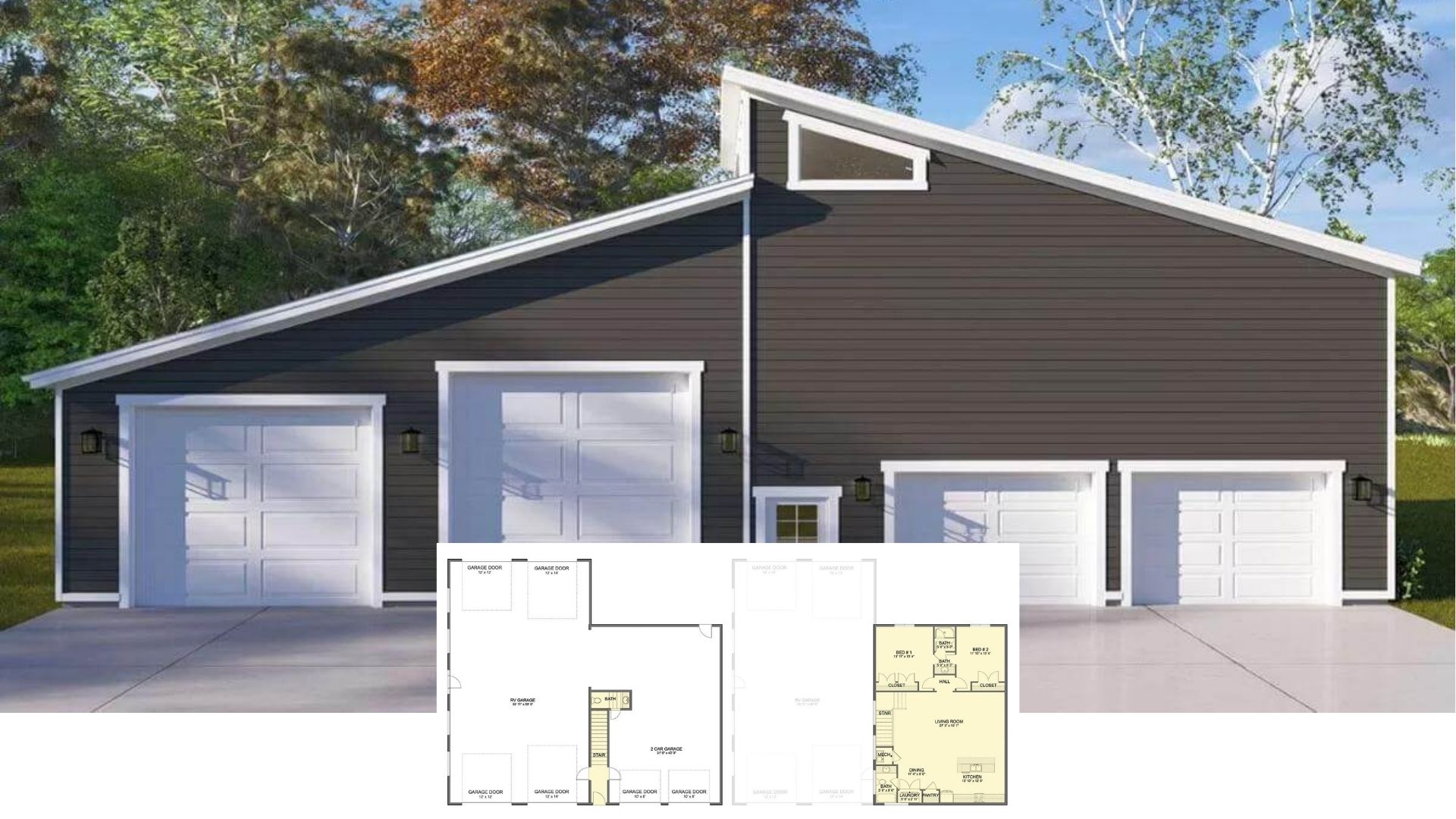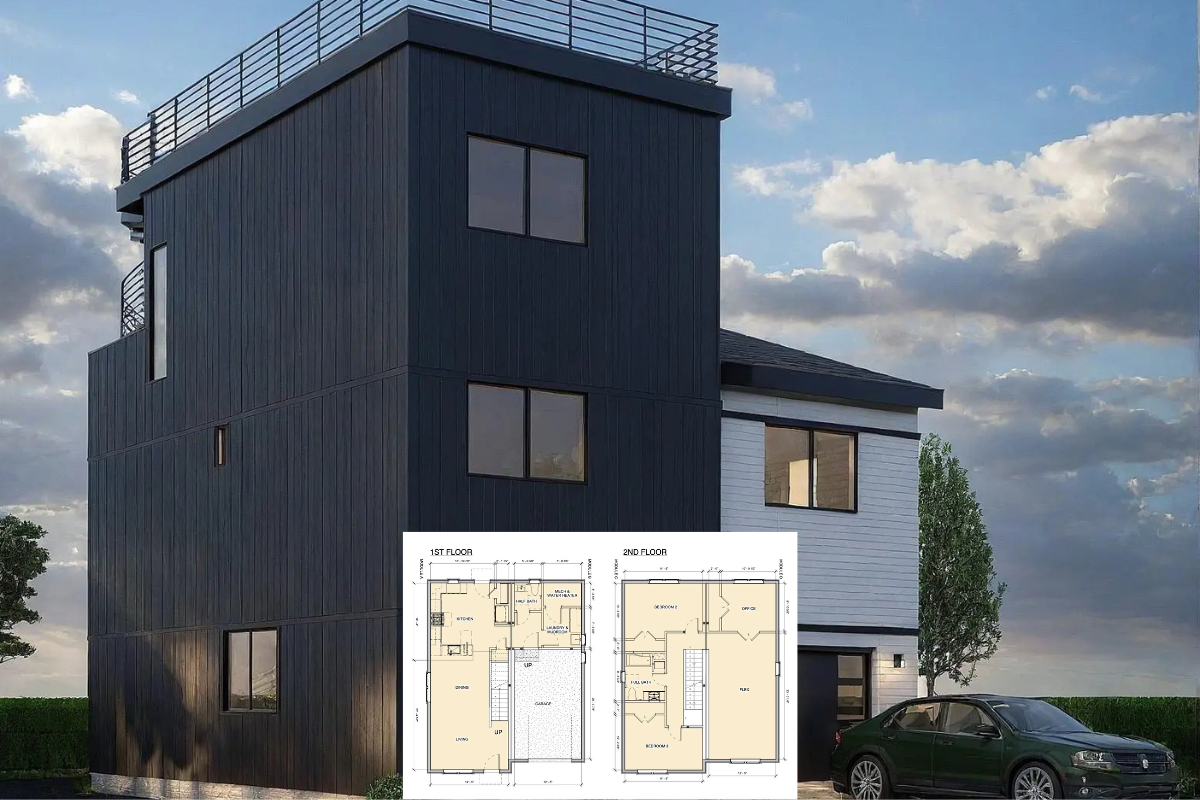Step into this architectural masterpiece, offering 2,163 square feet of beautifully designed space, three spacious bedrooms, two and a half bathrooms, and a convenient two-car garage. This single-story home thrives with its striking metal roof and warm wood accents, perfectly capturing a contemporary aesthetic that complements its lush surroundings. With expansive glass doors and strategically placed windows, it invites natural light to flood in, creating a bright and welcoming atmosphere.
Check Out This Home with a Striking Metal Roof and Wood Accents

This home exemplifies design at its finest, characterized by clean lines, a low profile, and a harmonious blend of dark brick and wood materials. Combining a distinctive roofline and balanced proportions ensures this home stands out while integrating beautifully with the landscape. Explore a floor plan that’s notably spacious and thoughtfully arranged, making it ideal for living with both social spaces and private retreats.
Explore This Thoughtfully Laid Out Floor Plan with Spacious Living Areas

This floor plan reveals a well-organized layout with an open-concept living room and dining area seamlessly connected to the kitchen. Two porches provide relaxing outdoor spaces, while the master suite includes a sizable closet and en-suite bath, showcasing privacy and comfort. The dual-car garage and dedicated office space add functional elements, making it ideal.
Source: Truoba – Plan 722
Experience the Harmony of Wood and Brick in This Oasis

This home features a seamless blend of dark brick and natural wood accents crowned by a metal roof. Large windows extend around the structure, providing abundant natural light while maintaining a private retreat feel. The surroundings of lush greenery enhance the setting, making it a perfect blend of design and nature.
Wow, Check Out the High Ceilings and Pendant Lights in This Open Interior

This living and dining area is highlighted by its towering ceilings and abundant natural light streaming through high clerestory windows. The minimalist wooden dining table is complemented by distinctive cage-like pendant lights that draw the eye upward, enhancing the room’s spacious feel. Clean lines and neutral tones create an inviting yet understated elegance, with the outdoor views seamlessly blending into the living space.
Notice the Expansive Windows in This Bright Living Room

This stunning living room features expansive windows that flood the space with natural light, creating a seamless connection with the outdoors. The lofty ceilings enhance the open feel, while minimalist furniture and light wood flooring maintain a harmonious, uncluttered aesthetic. A simple fireplace acts as a focal point, perfectly balanced by the clean lines and neutral tones throughout the space.
Check Out the Deep Green Cabinets in This Stylish Kitchen

This kitchen features striking deep green cabinetry that pairs perfectly with the warm wood floors, creating a harmonious and earthy palette. The white countertops and backsplash maintain a clean look, while the gold pendant lights add sophistication. Open shelving and high cabinets provide practical storage, making the space both functional and aesthetically pleasing.
Source: Truoba – Plan 722






