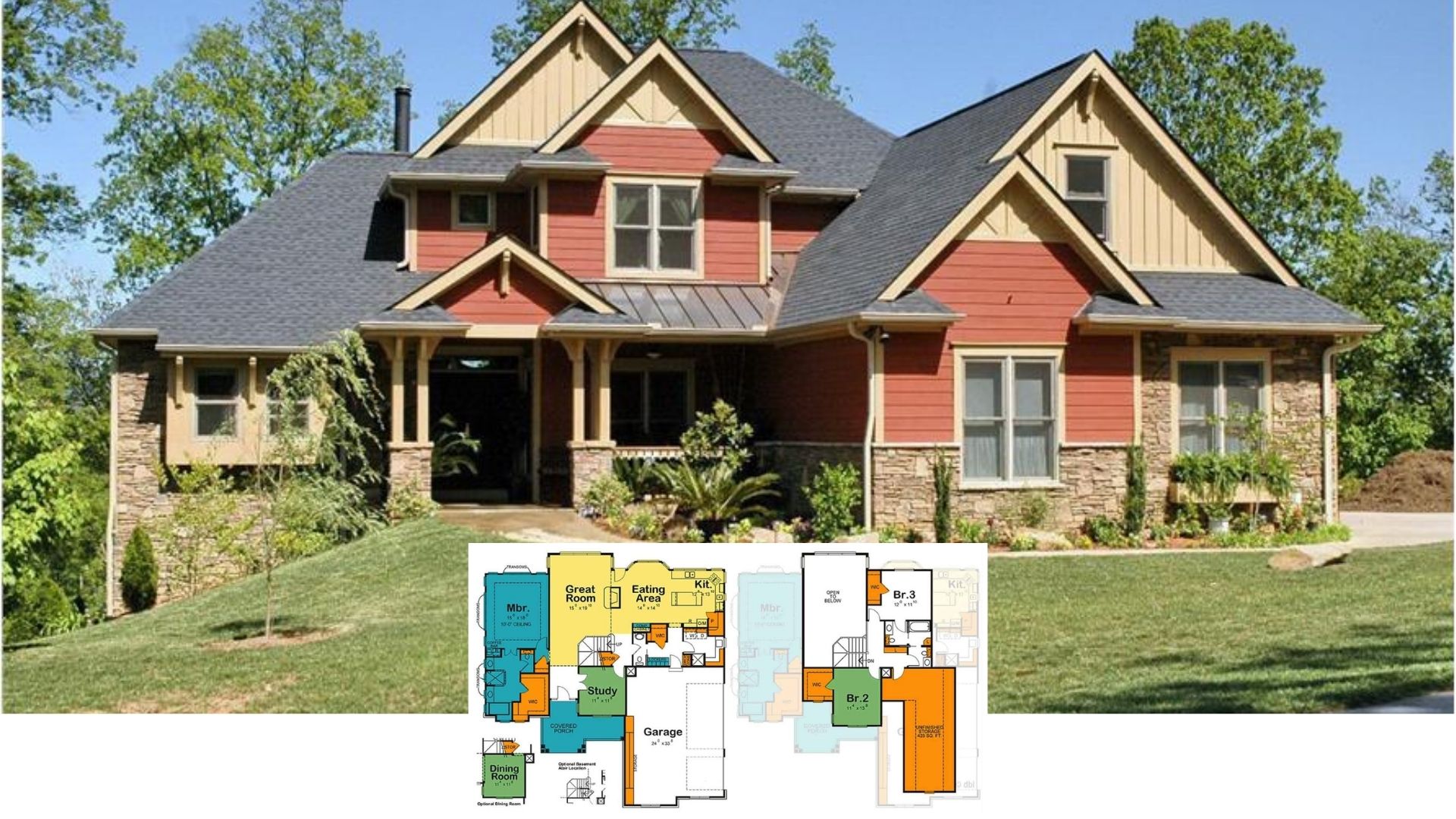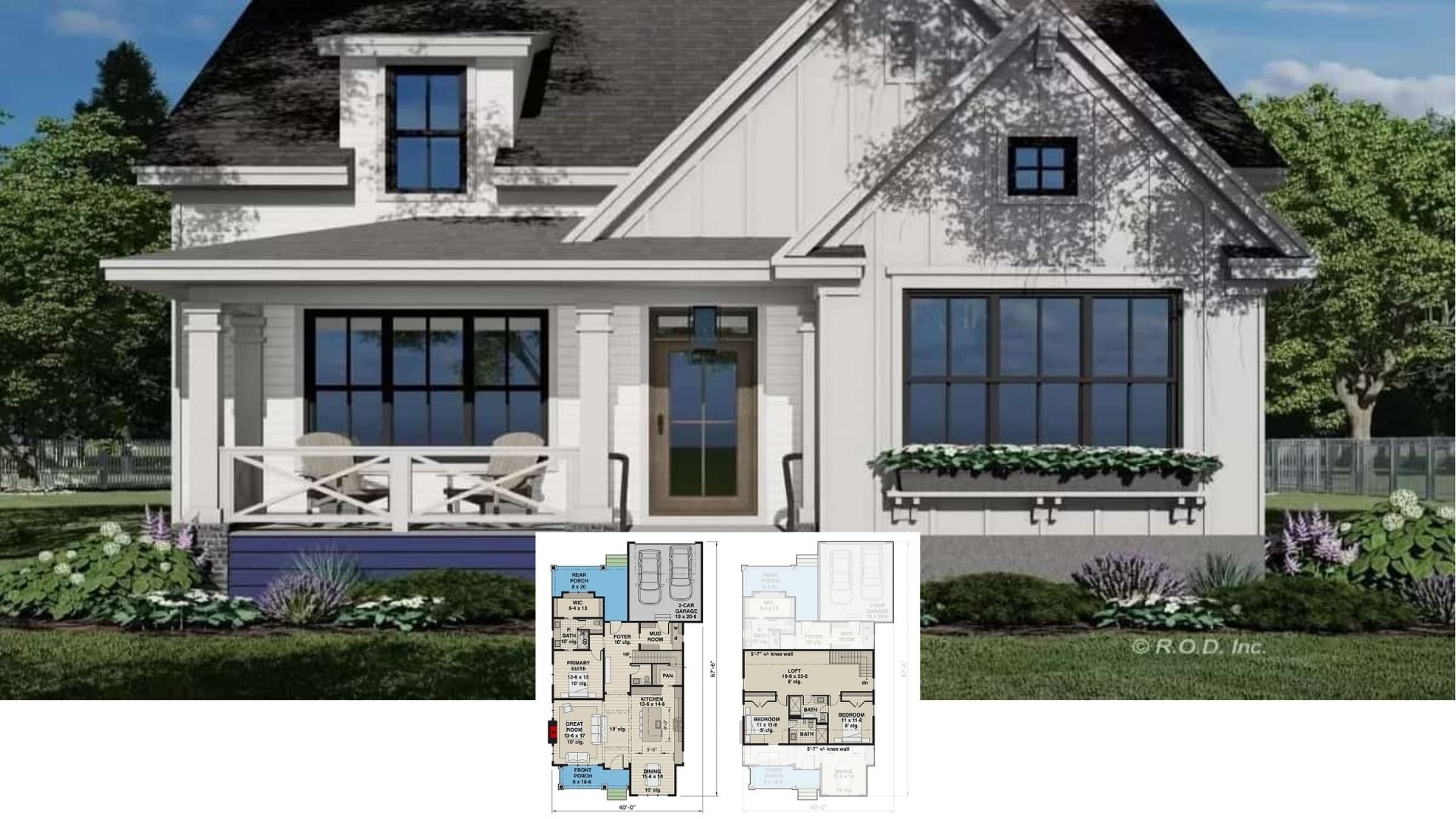Nestled in serene surroundings, this captivating modern barn-style home offers 3,759 square feet of thoughtfully designed space. Boasting four bedrooms and four and a half baths, the two-story residence blends rustic charm with contemporary aesthetics. The expansive layout highlights a welcoming facade with a three-car garage and vast windows, ensuring a bright and inviting interior.
Welcoming Barn-Style Home with Expansive Windows and Metal Roof

This home embraces a modern barn-inspired design, expertly merging sleek metal roofs with vertical wood siding. The harmonious blend of materials and expansive glass elements creates a contemporary yet rustic appeal, seamlessly connecting indoor and outdoor spaces. As we journey through this architectural gem, you’ll discover how its design masterfully combines functionality with stylish sophistication.
Open Floor Plan with Central Island—Perfect for Entertaining
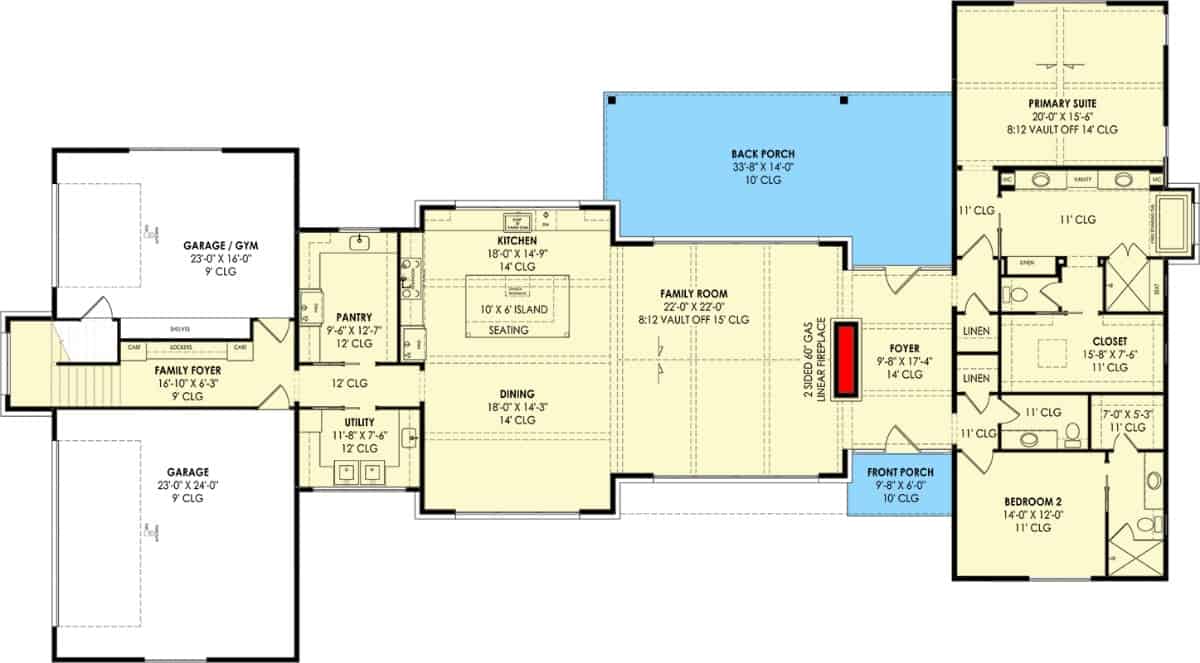
This thoughtfully designed floor plan focuses on functionality and flow, featuring a generous kitchen with a central island that’s ideal for gatherings. The open family room seamlessly connects to outdoor spaces, with a sizable back porch extending the living area. Private yet connected, the layout places the primary suite at one end of the house, while additional bedrooms are thoughtfully positioned to ensure comfort and privacy.
Source: Architectural Designs – Plan 818045JSS
Exploring the Smartly Designed Loft Space—Perfect for Teens or Guests
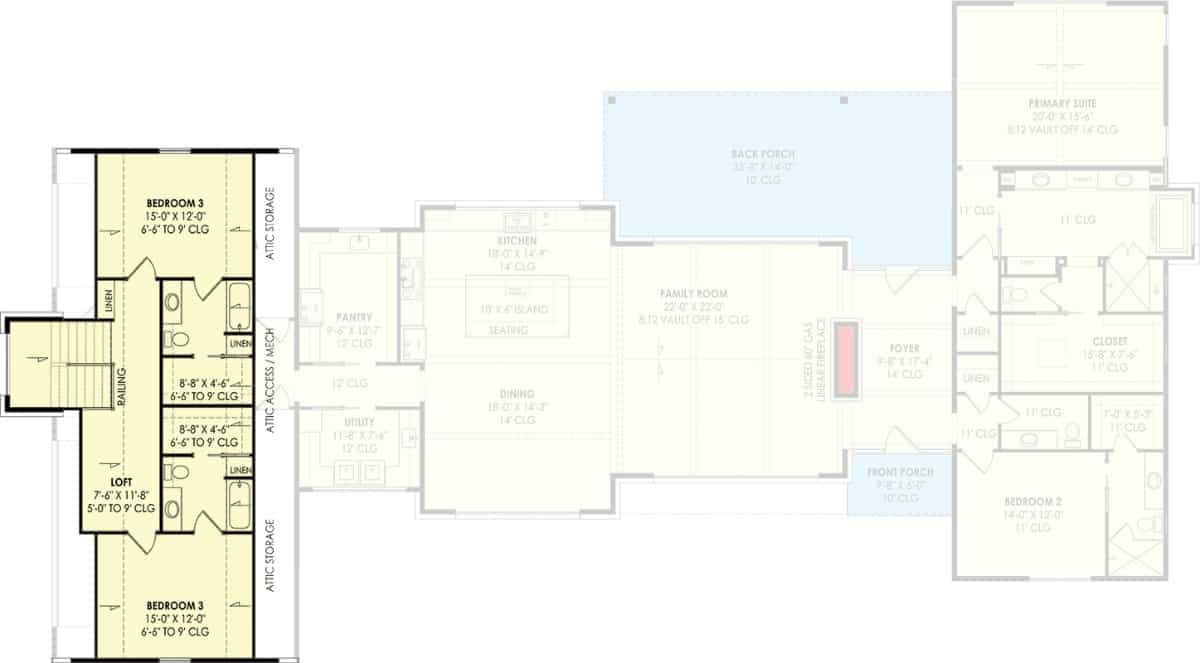
The floor plan reveals a thoughtfully designed upper level, featuring a spacious third bedroom, a loft, and ample storage. The loft offers a versatile space, ideal for a secondary living area or playroom, connecting seamlessly to the additional bedrooms and bathrooms. This layout ensures privacy and convenience, particularly suited for families with teens or frequent visitors.
Source: Architectural Designs – Plan 818045JSS
Chic Barn-Style Rear Facade with Twin Gable Ends
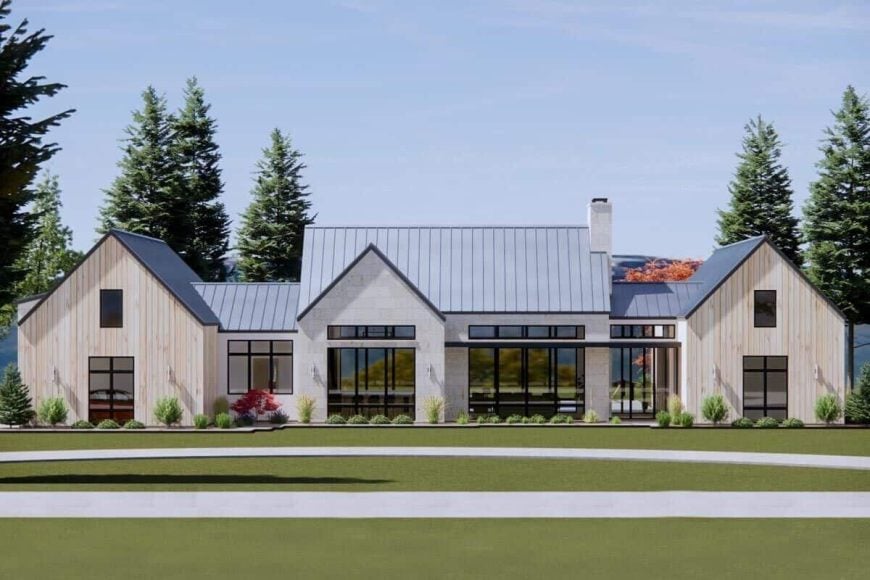
The home’s rear elevation features a symmetrical design with modern barn-style influences, highlighted by twin gable ends. Vertical wood siding blends seamlessly with expansive glass panels, creating an open and inviting aesthetic. A sleek metal roof completes the contemporary design, while lush landscaping adds a touch of nature to the structured elegance.
Wow, Look at This Backyard Pool with Mountain Views
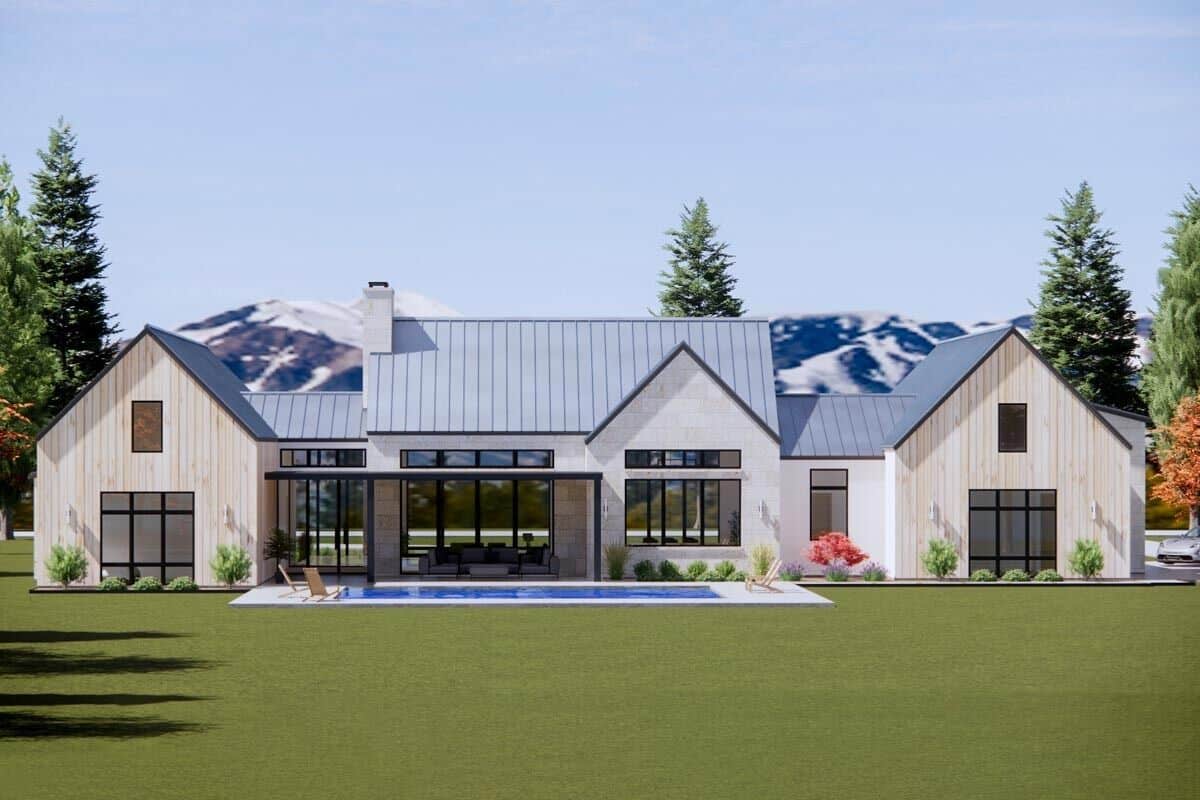
This rear view highlights a modern barn-style home that embraces its natural surroundings. The design features a sleek metal roof and vertical wood siding, enhancing the rustic yet contemporary look. Large glass doors open to a stunning pool area, seamlessly blending indoor and outdoor living with breathtaking mountain views as a backdrop.
Gorgeous Symmetrical Backyard with a Soothing Pool View
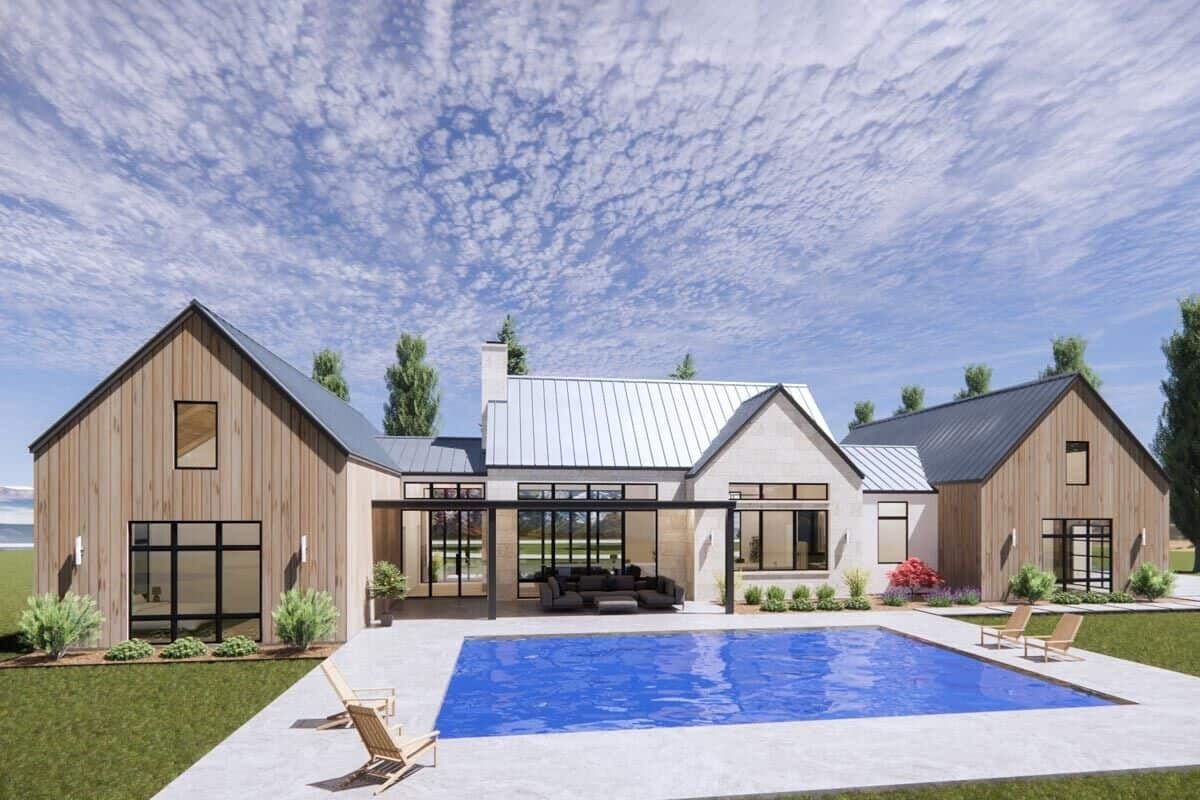
This home’s backyard design emphasizes symmetry with its striking, barn-inspired architecture and modern detailing. The vertical wood siding and metal roof merge beautifully, creating an inviting outdoor living space that effortlessly connects to the sleek pool. Expansive glass doors ensure seamless indoor-outdoor transitions, making this area perfect for both relaxation and entertainment.
Notice the Expansive Glass Walls Flanked by Wood Elements
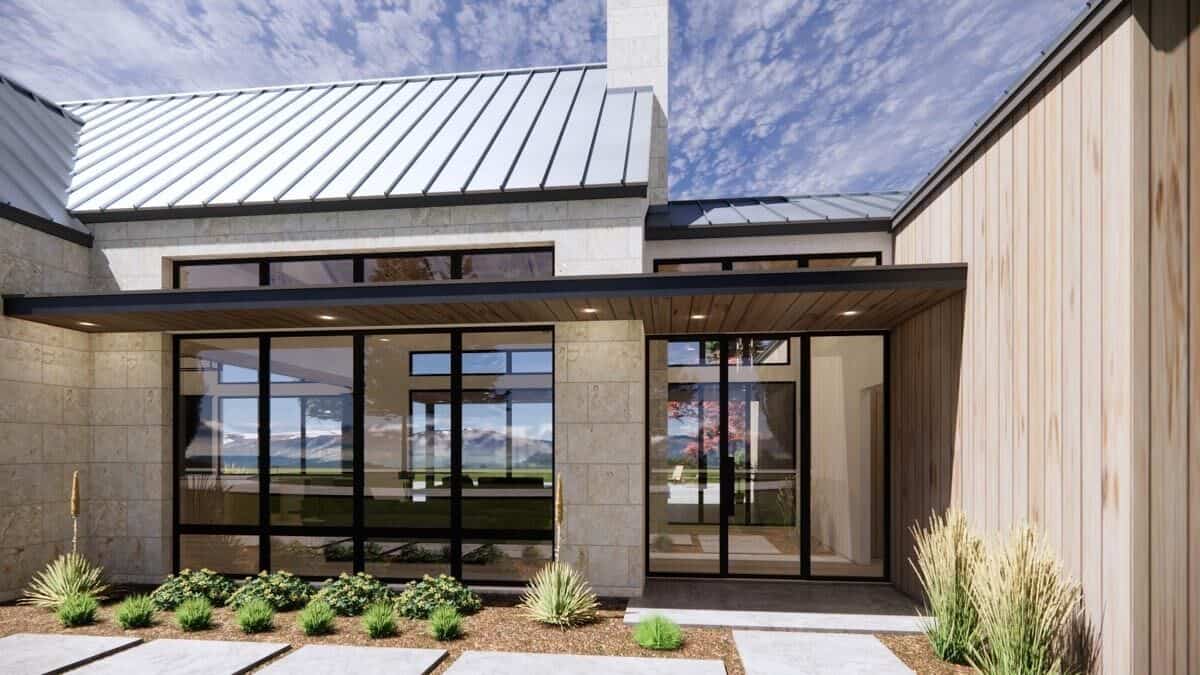
This home’s exterior features a compelling mix of textures, including sleek metal roofing and vertical wood siding. The large glass windows create a seamless indoor-outdoor experience, bathing the interior with natural light while offering panoramic views. The understated landscaping complements the modern aesthetic, enhancing the façade’s elegant simplicity.
Wow, Check Out the Vaulted Ceiling and Stone Fireplace in This Living Room
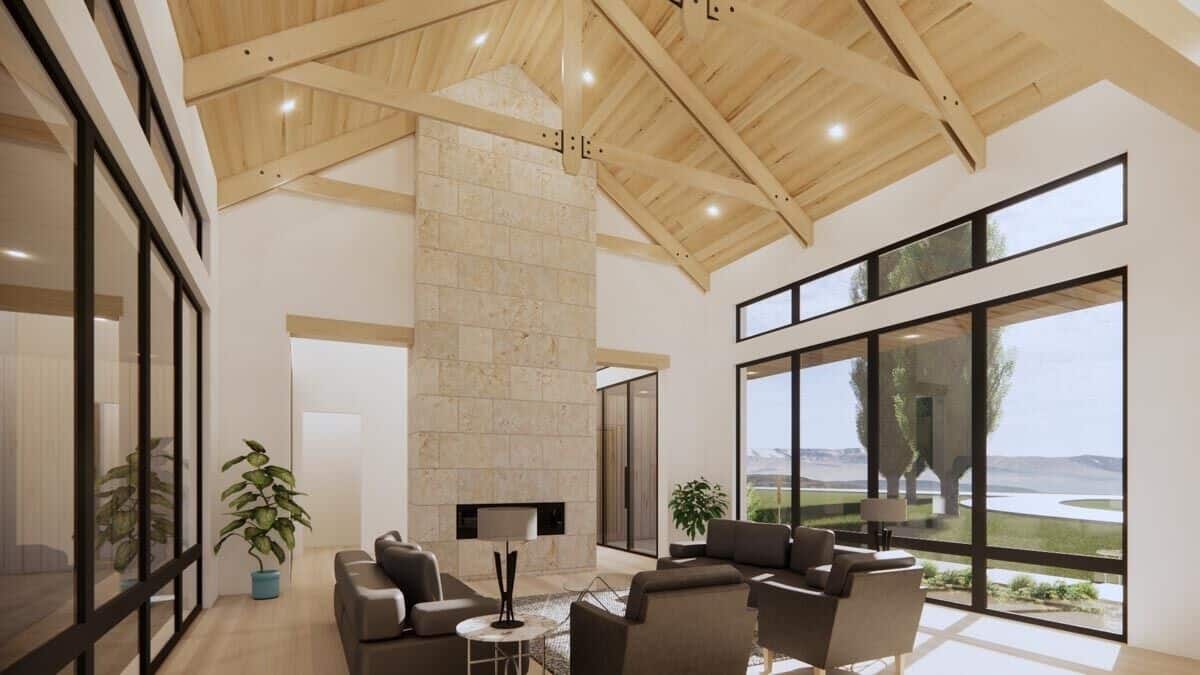
This living room features a stunning vaulted ceiling with exposed wood beams, adding architectural interest and warmth. The stone fireplace acts as a striking centerpiece, providing both functionality and a connection to natural elements. Floor-to-ceiling windows invite in spectacular views, blurring the line between indoors and outdoors.
Elevated Living Room with Vaulted Ceilings and Expansive Glass
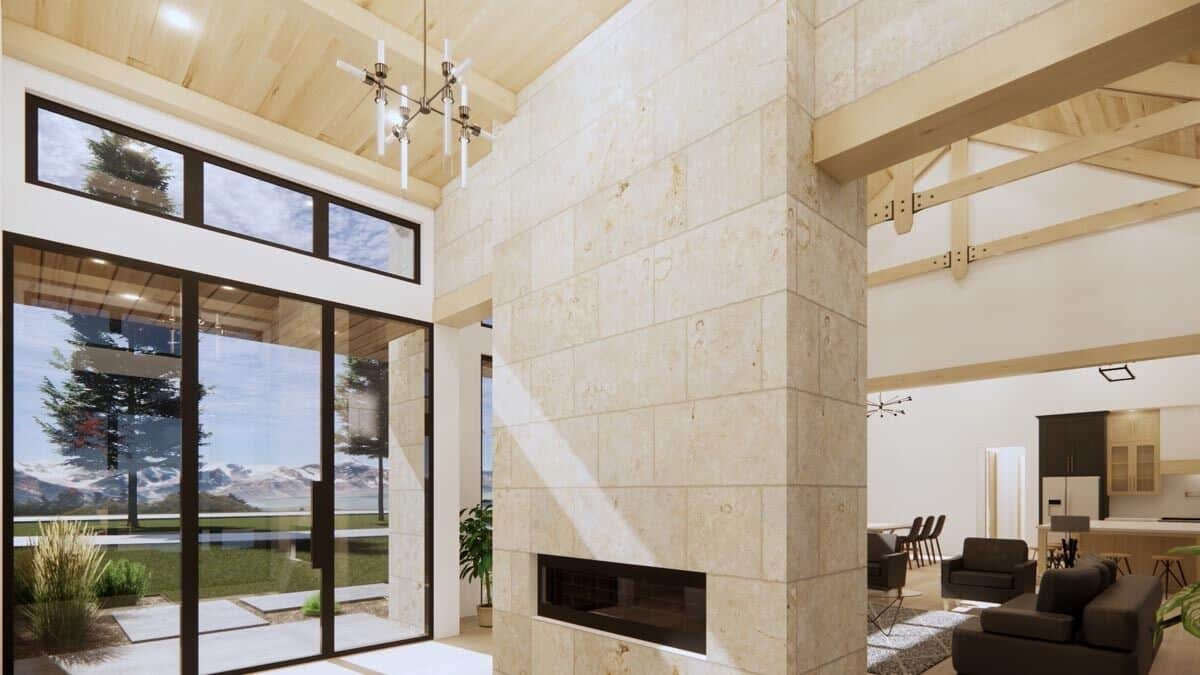
This living room impresses with its soaring vaulted ceilings and exposed beams, contributing to a sense of grandeur and openness. The expansive glass walls flood the space with natural light and offer sweeping views of the surrounding landscape. A minimalist stone fireplace anchors the room, blending seamlessly with the modern yet rustic design aesthetic.
Wow, Check Out That Striking Chandelier in This Open Concept Living Area
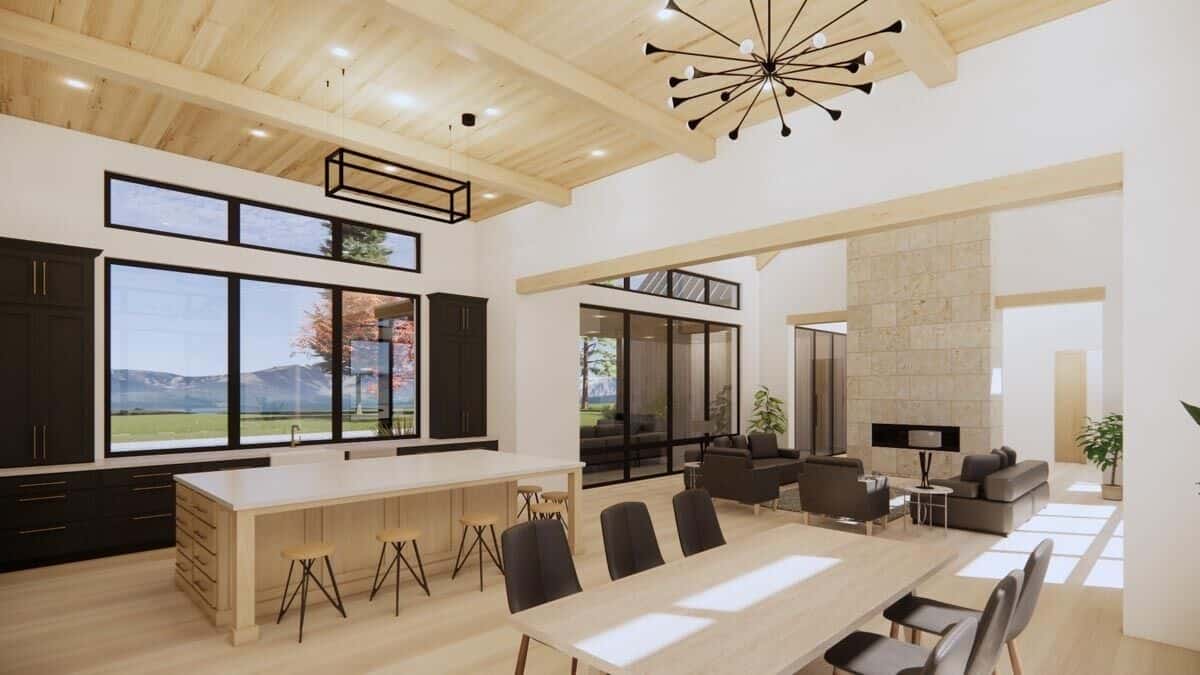
This living space combines modern elegance with rustic charm, featuring a dramatic chandelier that serves as a focal point. The vaulted ceiling with exposed wood beams adds warmth and texture, while expansive glass windows flood the room with natural light and offer breathtaking views. The open layout seamlessly connects the kitchen, dining, and living areas, creating an ideal setting for both relaxation and entertaining.
Admire the Expansive Island in This Sunlit Kitchen
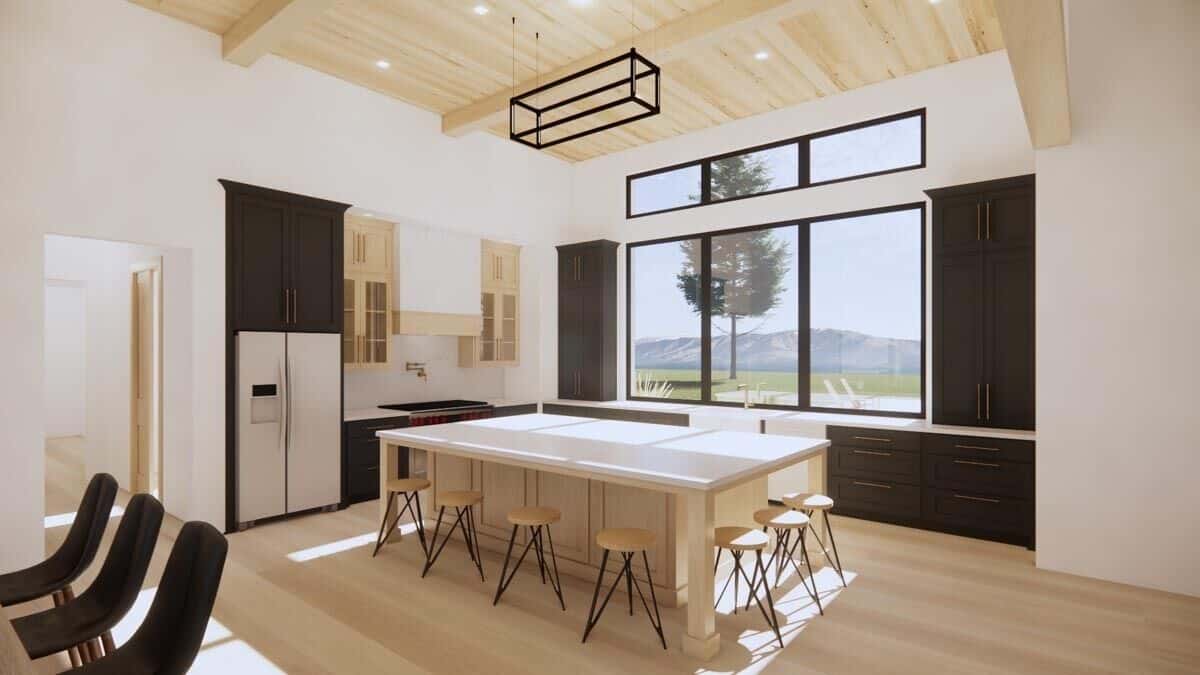
This kitchen showcases a large central island, perfect for meal prep or casual dining, centered beneath a striking linear pendant light. Full-height windows flood the space with natural light, offering views of the scenic landscape outside. The combination of dark cabinetry and light wood accents provides a balanced contrast, enhancing the room’s modern yet inviting atmosphere.
Check Out the Expansive Island and Wood Beam Ceilings in This Kitchen
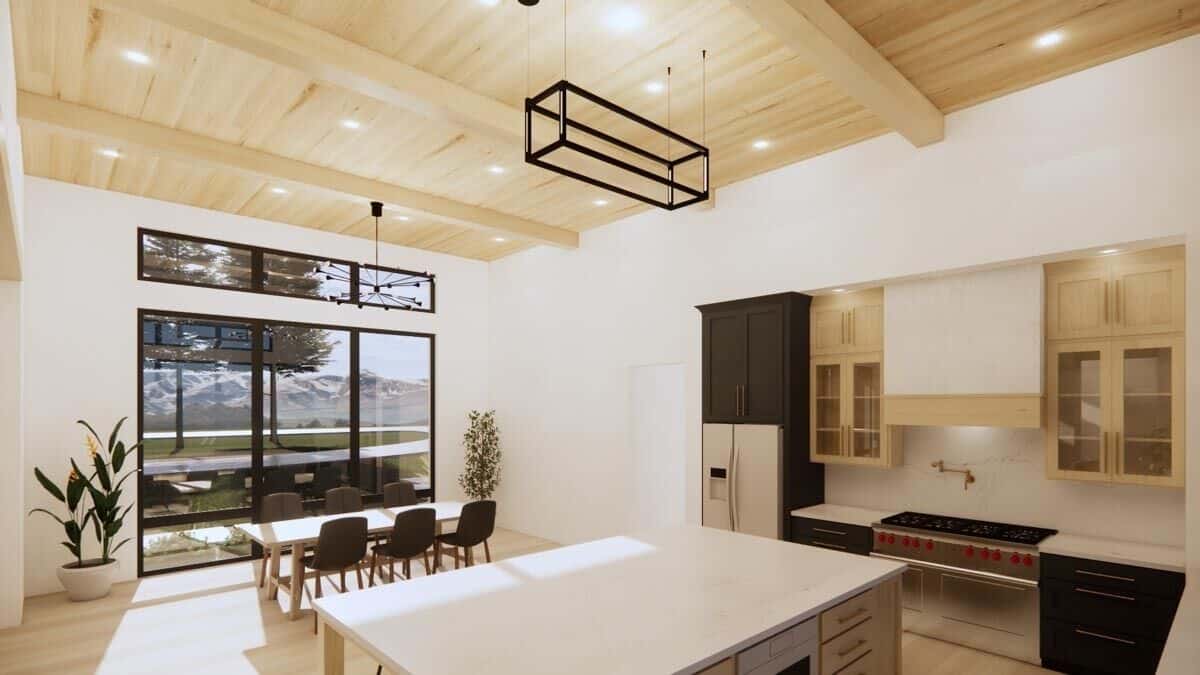
This kitchen’s design features a large central island, perfect for culinary prep and casual gatherings, set beneath striking wood beam ceilings. The combination of dark and light cabinetry complements the sleek appliances, creating a balanced aesthetic. Full-height windows flood the room with natural light, offering stunning views of the landscape beyond and enhancing the open, airy feel.
Admire the Light-Filled Living Area with Expansive Windows and Natural Wood Ceilings
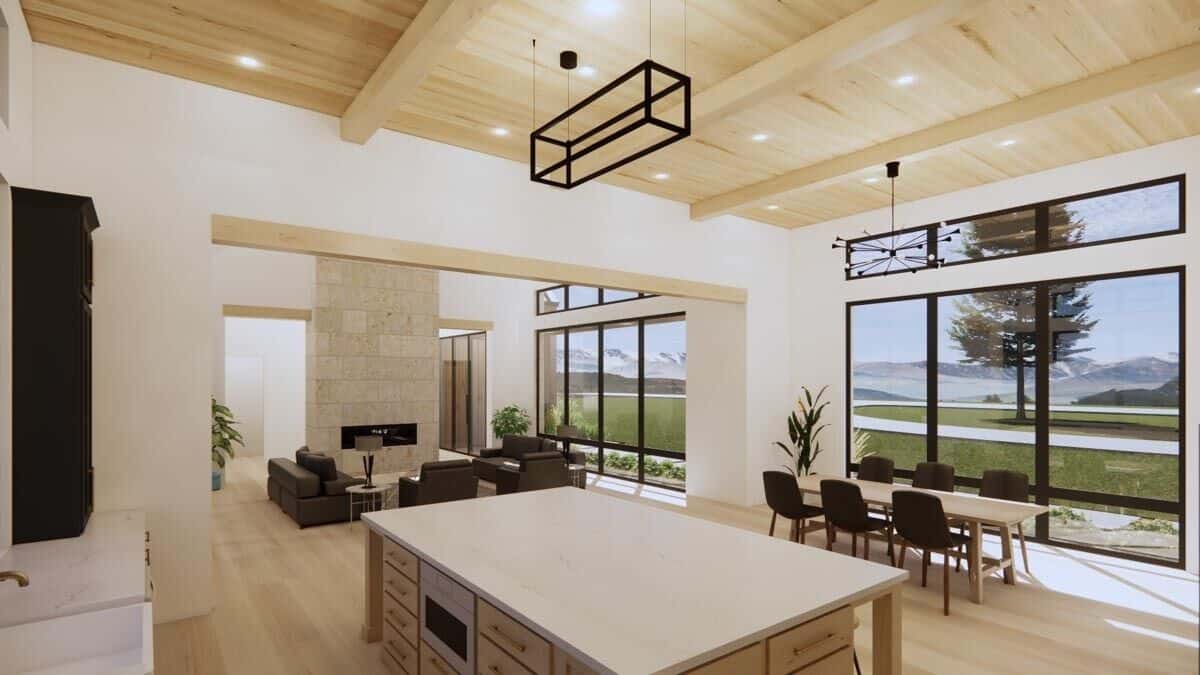
This open-concept living space seamlessly integrates the kitchen, dining, and lounge areas, all centered around expansive glass walls that offer stunning views. The natural wood ceilings, accented by exposed beams, add warmth and texture, complementing the minimalist aesthetic. A central stone fireplace anchors the room, bringing together rustic and contemporary design elements.
Breathtaking Bedroom with Floor-to-Ceiling Windows and Vaulted Wood Ceiling
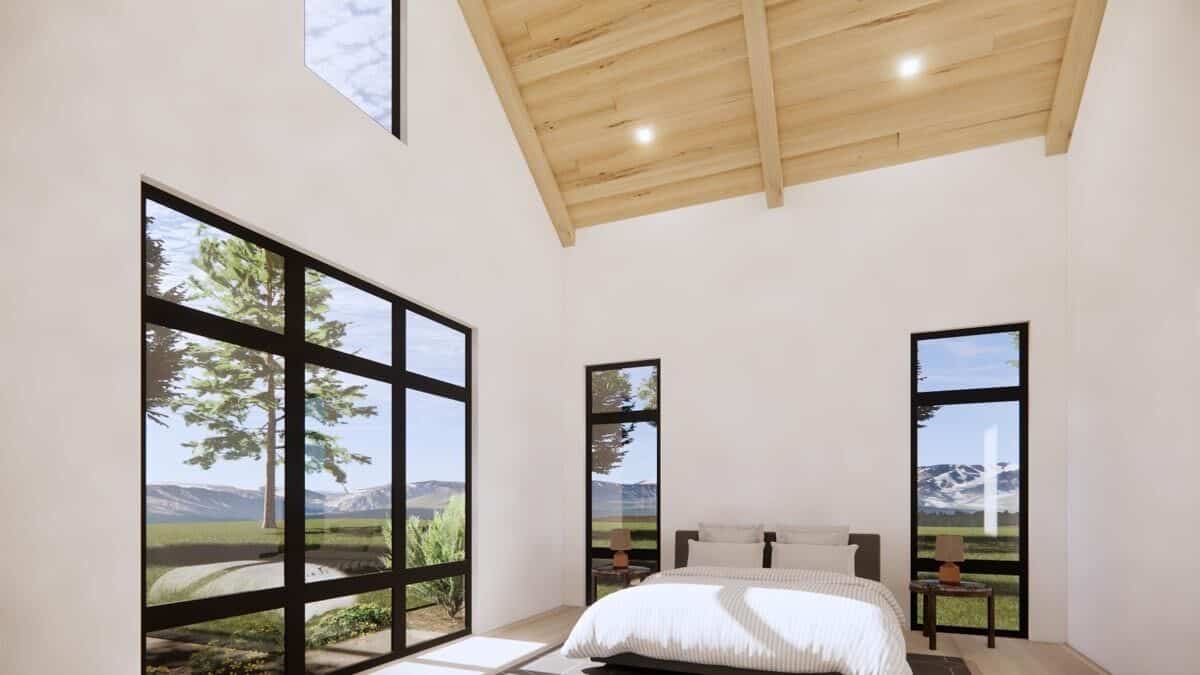
This bedroom showcases a harmonious blend of contemporary design with natural elements. Expansive floor-to-ceiling windows frame stunning views, blurring the line between indoor and outdoor living. The vaulted wood ceiling adds warmth and texture, enhancing the serene atmosphere of this restful retreat.
Source: Architectural Designs – Plan 818045JSS

