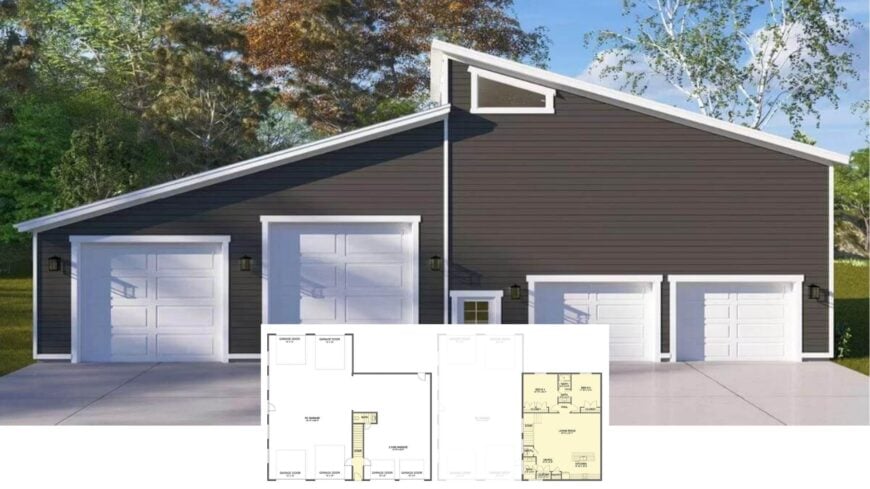
Our eyes are immediately drawn to the soaring single-slope roof that crowns roughly 1,428 square feet of purposeful space. Beneath it sits a cavernous RV bay, a standard four to six-car garage, and a comfortable loft apartment offering 2 bedrooms and 2 and a half baths.
Dark horizontal siding paired with crisp white trim sets a crisp contemporary tone, while generous panes of glass pull daylight deep into both the workshop and the living quarters. With two stories of functional space, it’s a smart, all-in-one solution for gear, guests, and getting creative.
Check Out the Impressive Lofty Roofline on This Contemporary Garage
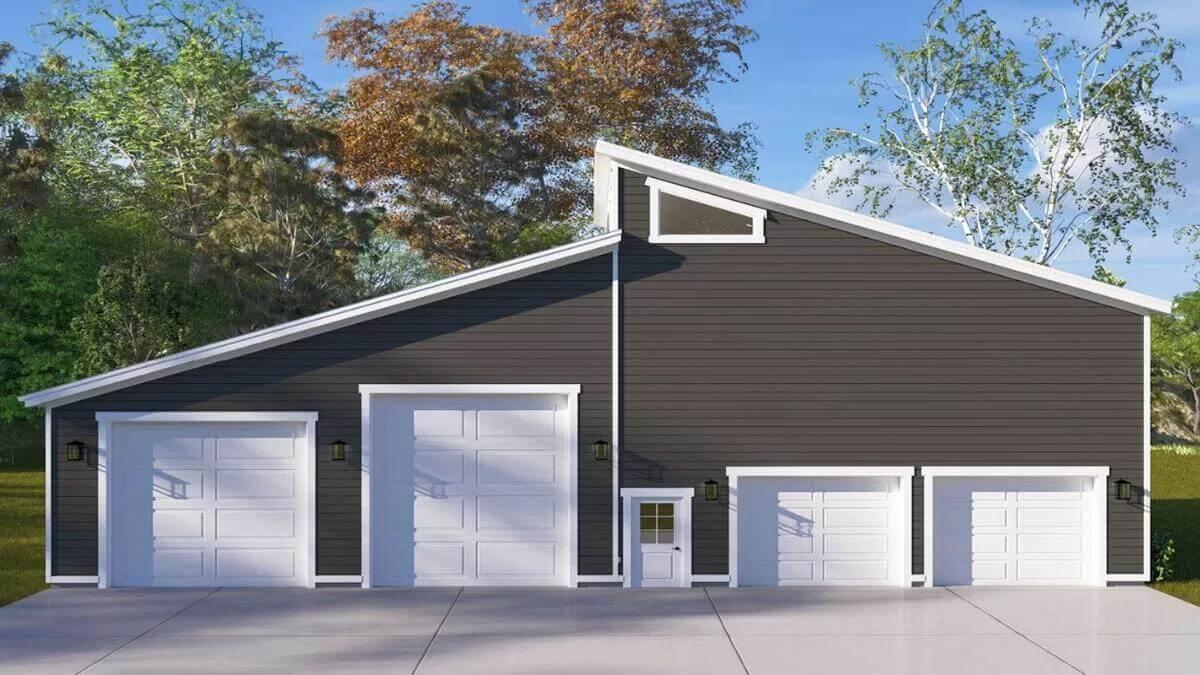
The composition is unmistakably contemporary, marked by its daring roofline, minimalist detailing, and contrasting monochrome palette. Clean lines and honest materials give it an industrial edge, teeing up a closer look at how thoughtful planning makes this structure far more than a place to park.
Explore the Multifunctional Layout of This Expansive Garage Floor Plan
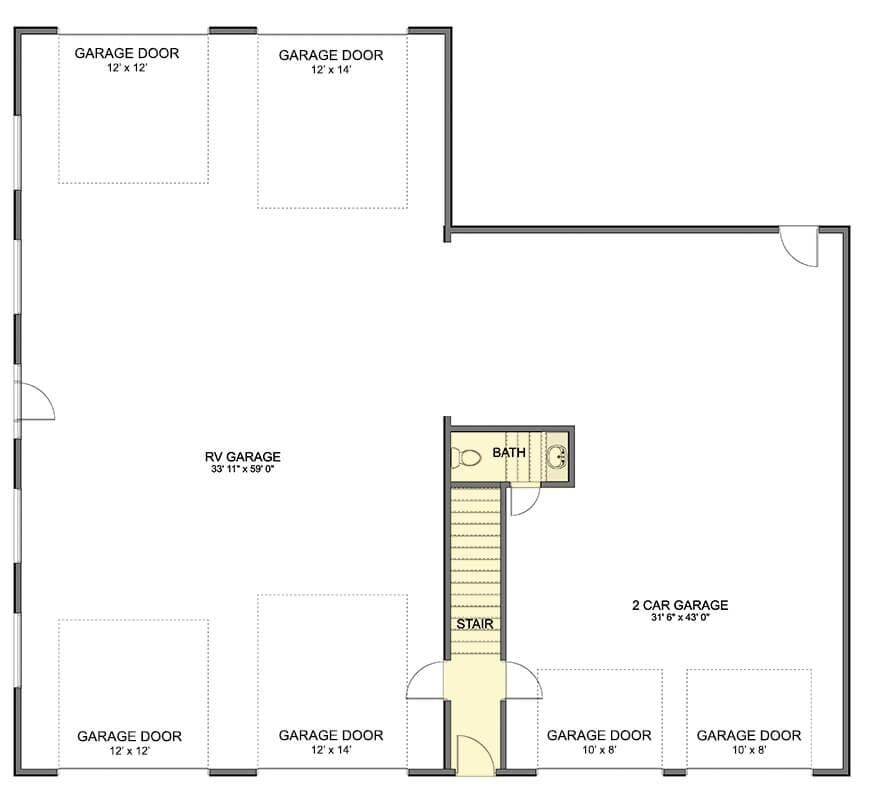
This layout showcases a large RV garage alongside a two-car space, providing ample room for storage and projects. Multiple garage doors of varying sizes offer versatile access, ideal for accommodating both everyday vehicles and larger recreational ones.
Complementing the practical design, a central bathroom and staircase hint at a seamless transition to a second level or loft area.
Practical Living Space with Thoughtful Layout Adjacent to Expansive Garage
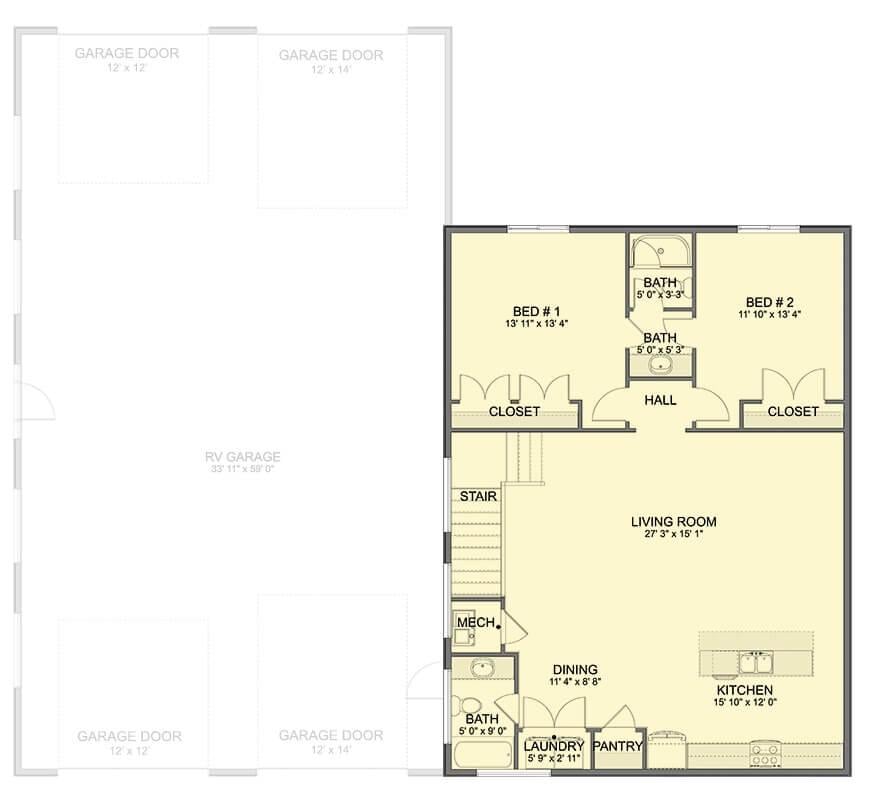
Adjacent to the generous RV garage, this floor plan features a compact yet efficient living space ideal for functionality. The open living room flows seamlessly into the kitchen and dining area, ensuring a welcoming environment for gatherings.
With two bedrooms and two bathrooms cleverly arranged for privacy, plus convenient access to laundry and pantry, the design balances everyday living and convenience.
Source: Architectural Designs – Plan 61526UT
Notice the Contrasting White Trim on This Minimalist Garage Design
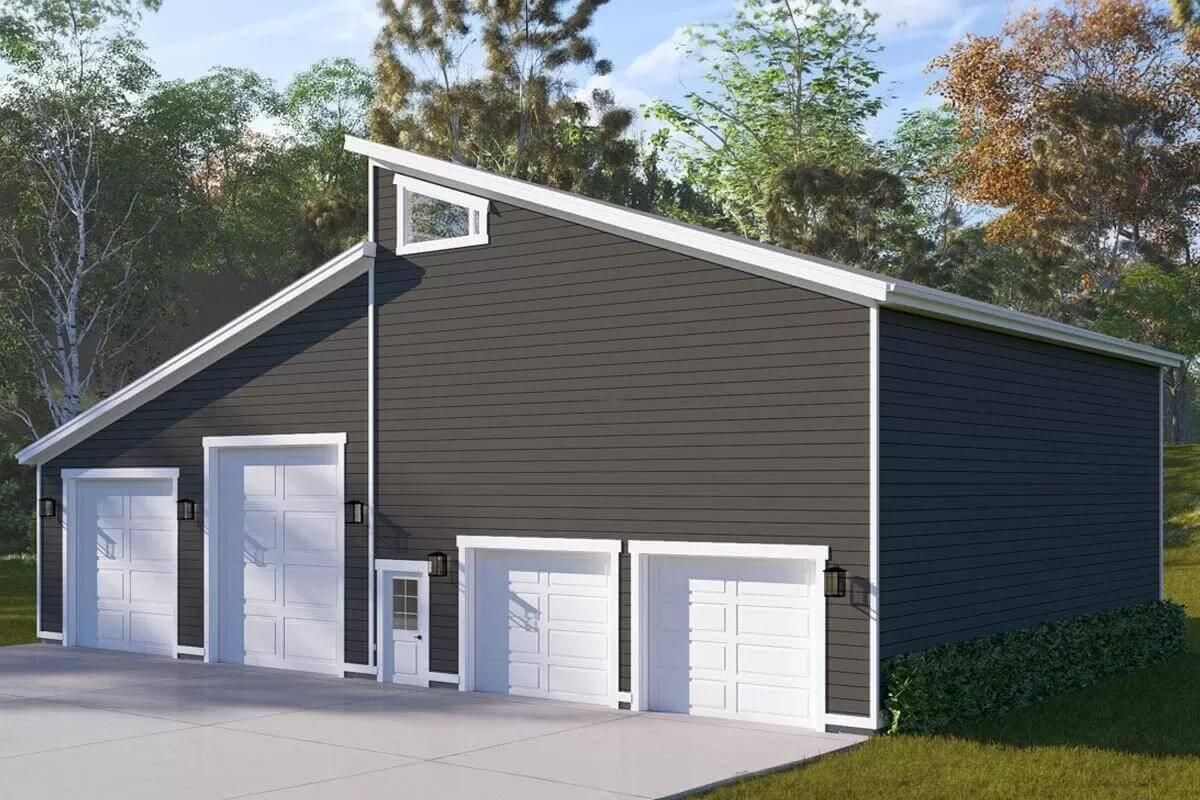
This contemporary garage commands attention with its striking black siding and sharp, white trim. The asymmetric roofline adds a stylish twist, while the varied garage door sizes cater to both everyday vehicles and larger equipment.
A single upper window brings in natural light, enhancing the garage’s functional yet smooth aesthetic.
Notice the Asymmetric Roof on This Contemporary Garage
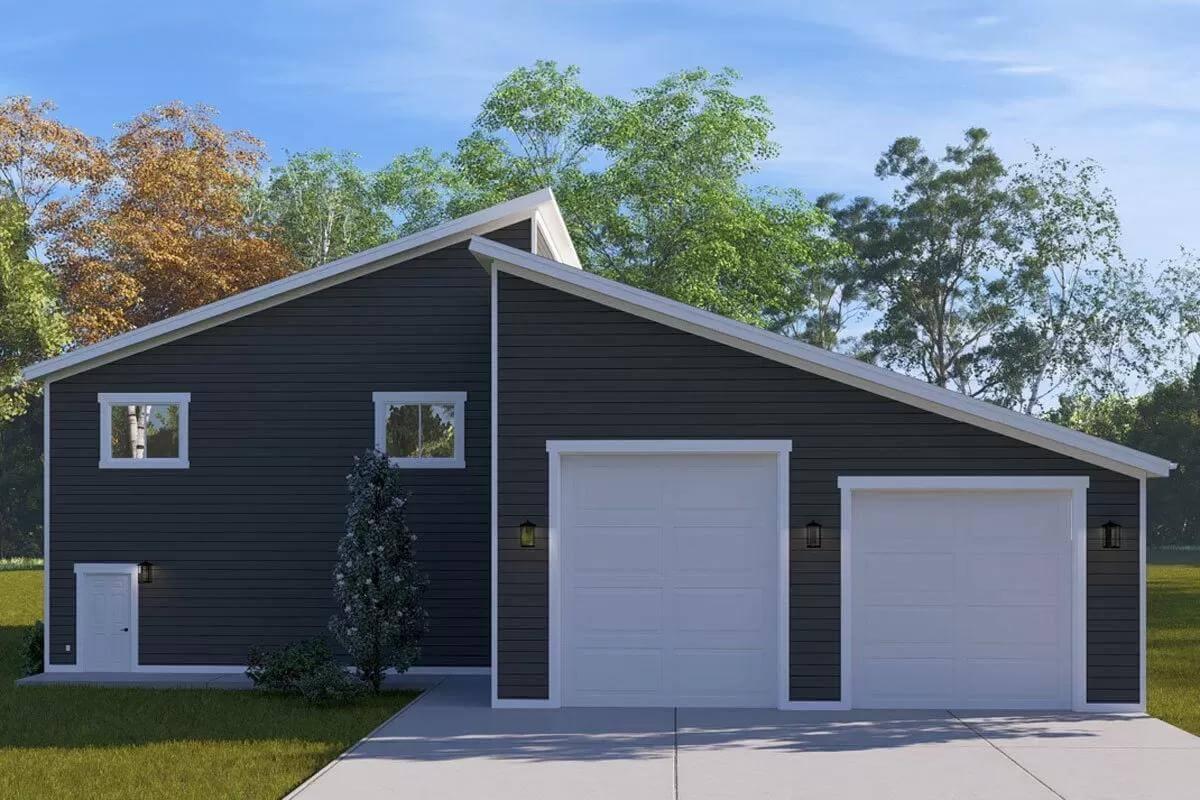
This garage’s dramatic sloped roof adds a striking visual element, complemented by polished dark siding. The crisp white trim around the garage doors provides a clean and sharp contrast, enhancing the contemporary appeal. Small windows near the roof line allow natural light to stream into the interior, elevating its practicality.
Discover the Refined Horizontal Windows on This Contemporary Garage
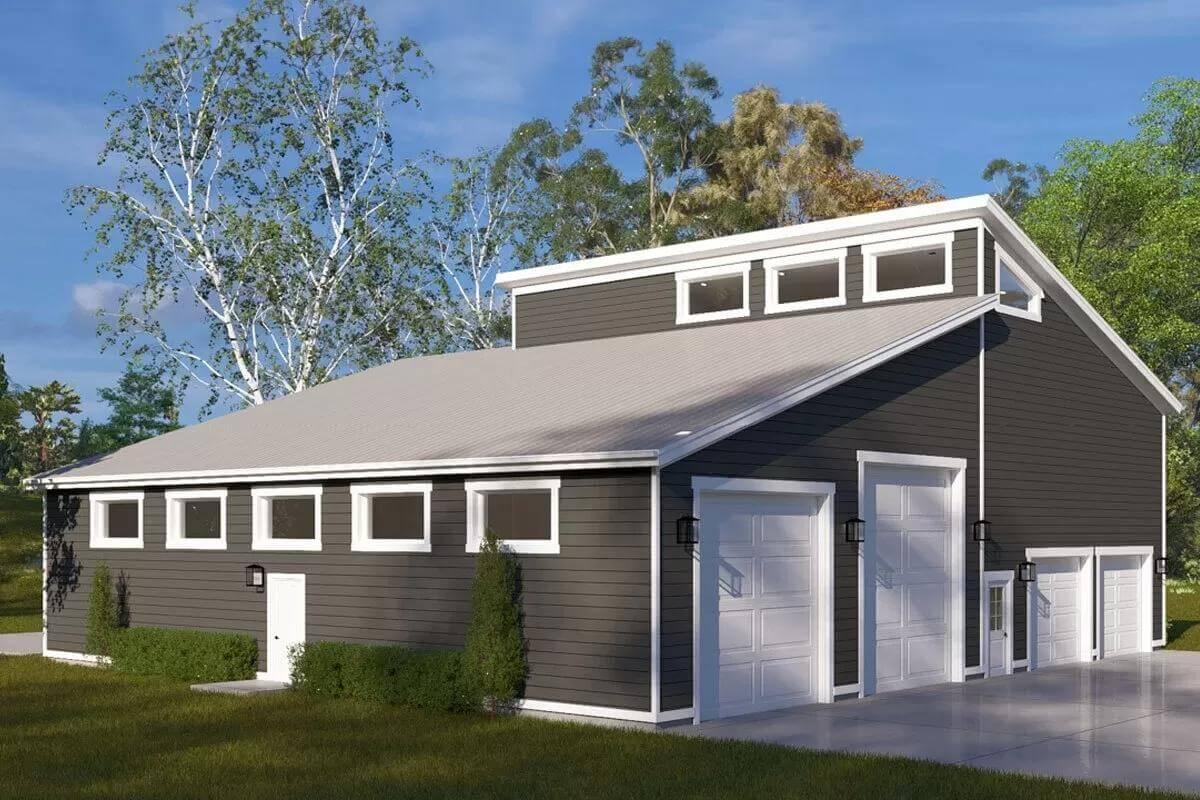
This stylish garage features a striking combination of dark siding and contrasting white trim, making it stand out. The innovative roof design, with its angled slope, adds a touch of modernity while creating a unique silhouette.
Eye-catching horizontal windows along the top and side walls provide ample natural light, enhancing the space’s functional appeal.
High Ceilings and Abundant Light Define This Living Space
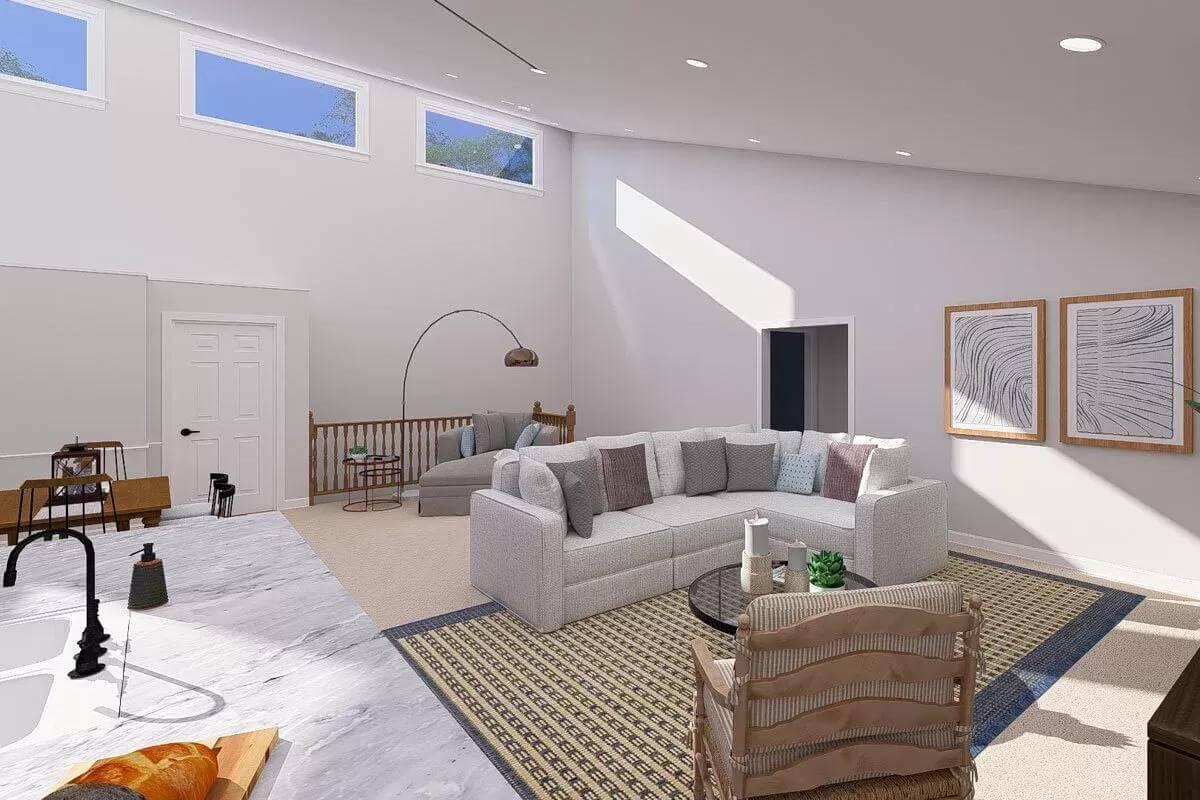
This airy living room captivates with its soaring ceilings and high-set windows, flooding the space with natural light. A plush L-shaped sofa anchors the room, encouraging relaxation, while a textured rug adds visual interest and warmth.
Minimalist art pieces and minimalistic decor create a harmonious blend, making the space feel both stylish and comfortable.
🏡 Find Your Perfect Town in the USA
Tell us about your ideal lifestyle and we'll recommend 10 amazing towns across America that match your preferences!
Relax in This Stylish Living Room with Lofted Ceiling and Skylight
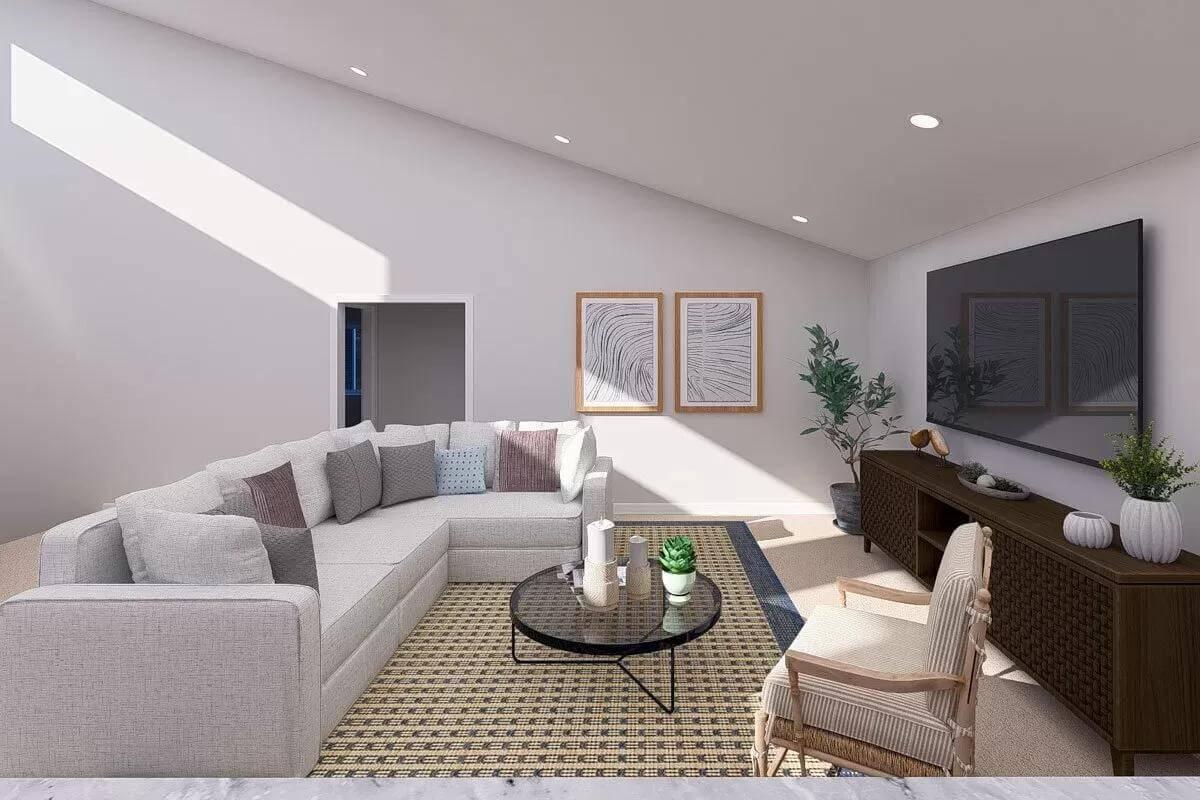
The living room boasts a polished lofted ceiling, drawing the eye upwards and filling the space with natural light through a strategically placed skylight. An L-shaped sectional provides ample seating, complemented by a patterned rug that adds texture beneath a polished glass coffee table.
Minimalist artwork and a mix of woven and potted plants bring a subtle sense of calm and nature into the room.
Check Out the Sloped Ceiling in This Contemporary Kitchen and Dining Area
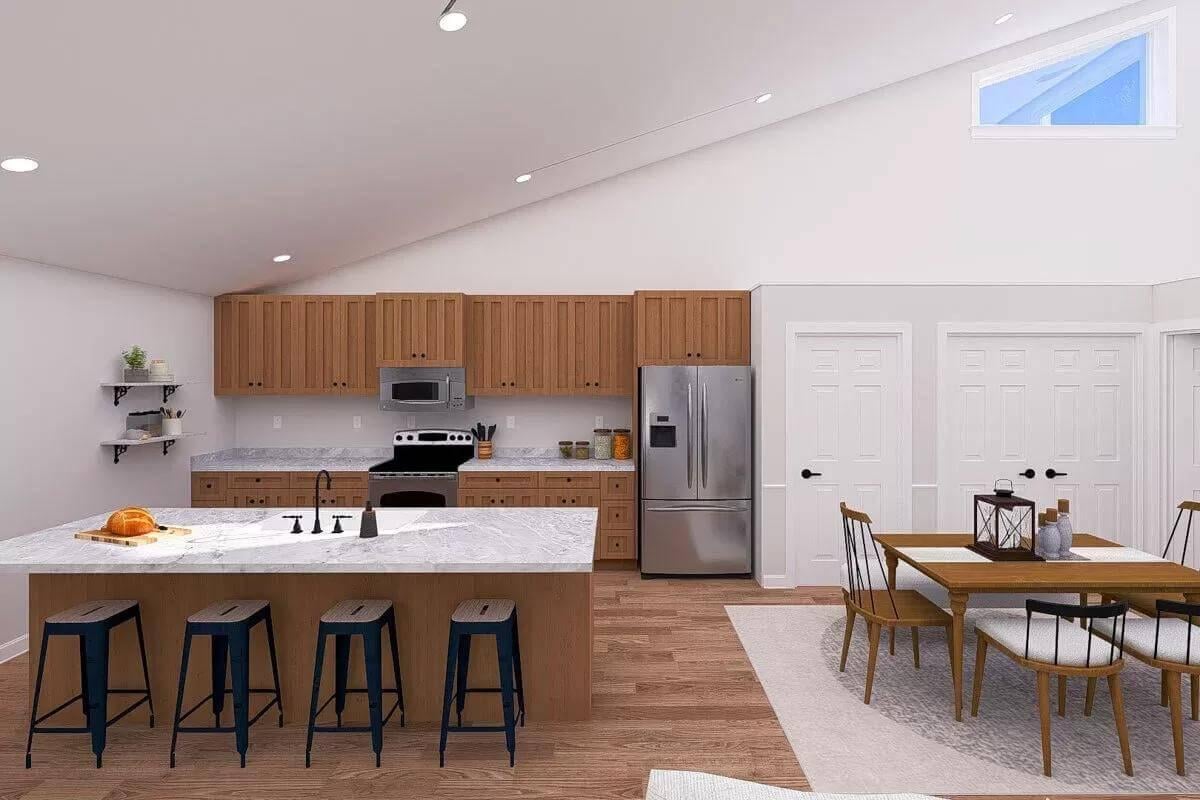
This open kitchen impresses with a sloped ceiling that adds height and spaciousness to the room. The rich wooden cabinets and glossy marble countertops blend style with functionality, while the island offers plenty of seating for a casual dining atmosphere.
Adjacent is a pleasant dining nook with a simple wooden table and chairs, making this a perfect spot for gathering and entertaining.
Notice the Open Layout with a Stylish Arch Lamp Anchoring the Space
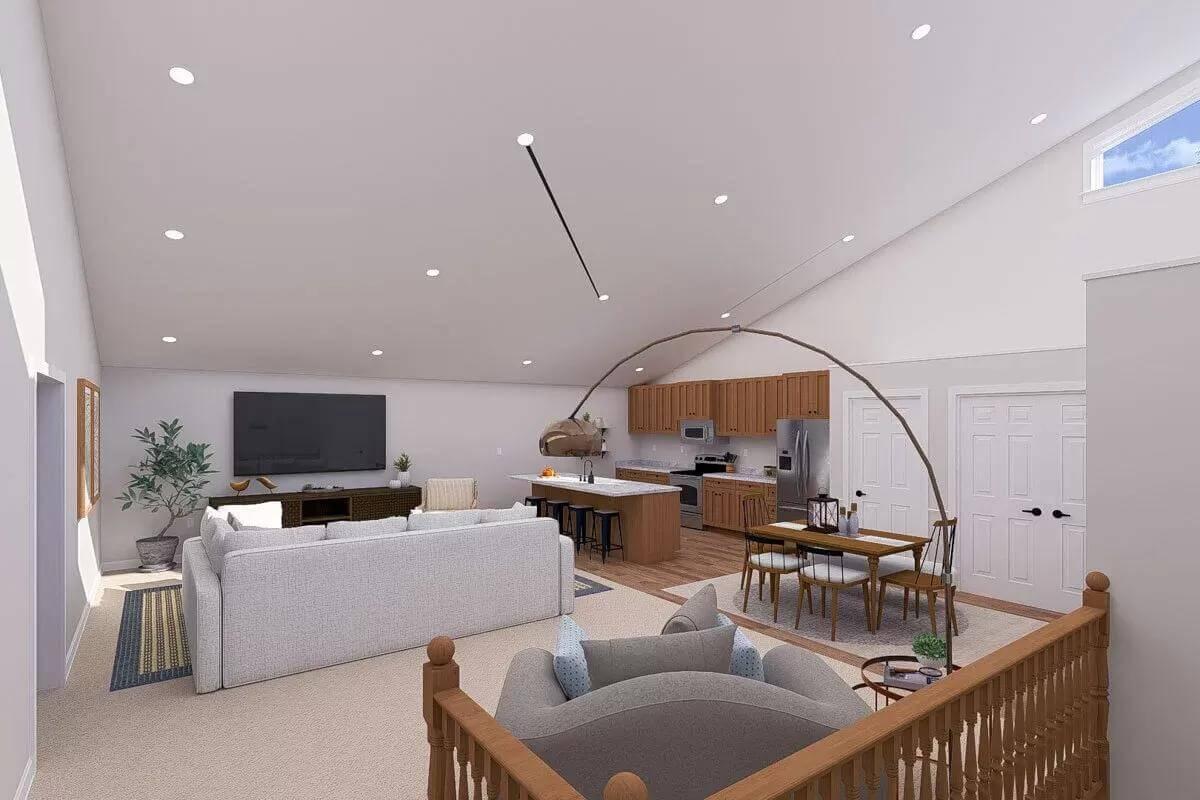
This inviting living area seamlessly integrates with a functional kitchen, creating an expansive open-concept environment. The soaring ceiling amplifies the sense of space, while warm wood cabinetry and a stylish island add a touch of style.
An eye-catching arch lamp and a mix of innovative and traditional furnishings highlight thoughtful design choices that enhance both style and comfort.
Source: Architectural Designs – Plan 61526UT
🏡 Find Your Perfect Town in the USA
Tell us about your ideal lifestyle and we'll recommend 10 amazing towns across America that match your preferences!






