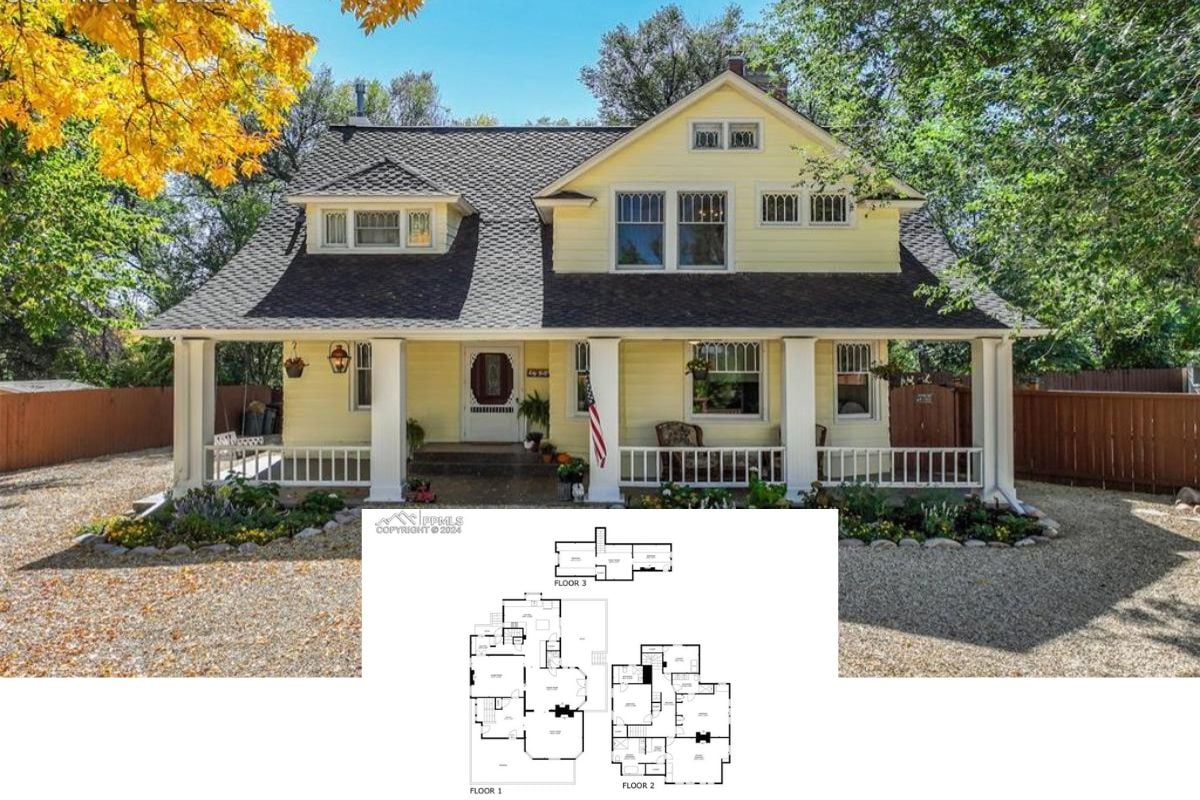Welcome to a contemporary masterpiece that artfully combines comfort and style within 1,306 square feet. This single-story home features three thoughtfully designed bedrooms and two bathrooms, embracing a minimalist aesthetic that seamlessly connects indoor and outdoor spaces. From its striking vertical paneling to its functional layout centered around a spacious kitchen, every inch of this home is crafted to enhance modern living.
Contemporary Facade with Striking Vertical Paneling and Minimalist Entry

This home embodies a contemporary architectural style, evident in its clean lines, angular rooflines, and a harmonious blend of materials like vertical wood paneling and monochrome palettes. The design’s simplicity and strategic use of large windows enhance the indoor-outdoor flow, making the home feel open and inviting while maintaining a chic, minimalist appearance.
Functional Layout Featuring Central Kitchen with Pantry Access

This floor plan highlights a thoughtful layout centered around a spacious kitchen, optimally positioned between the dining and living areas. The design offers three well-sized bedrooms, including a primary suite with an adjoining walk-in closet and full bath, enhancing privacy and convenience. A covered porch extends the living space outdoors, creating a perfect spot for relaxation or entertaining.
Source: Architectural Designs – Plan 420050WNT
Bright and Simple Living Room with Mid-Century Elements

The large windows at the top bring in natural light while maintaining privacy. The color palette features a mix of soft neutrals and muted pastels, contributing to a balanced and calm environment. Minimalist art pieces and decor are displayed, complementing the clean lines and functional layout of the space.
Warm and Minimalist Living Space with a Mid-Century Touch

The ambiance of the room is light and open, enhanced by soft, natural tones throughout. The furniture styling embraces clean lines with a low-profile sofa and a round coffee table, embodying mid-century simplicity. Warm wooden flooring adds a grounding element, balancing the space with its natural texture.
Kitchen with Scandinavian-Inspired Pendant Lights

This kitchen embodies minimalist elegance with its clean white surfaces and warm wooden accents. The trio of Scandinavian-style pendant lights adds a touch of sophistication to the central island. A mix of modern appliances and subtle greenery infuse the space with a fresh, inviting atmosphere.
Scandinavian-Style Open Plan Living with Marble-Topped Island

This open-plan space features a harmonious blend of kitchen, dining, and living areas with Scandinavian design influences. The kitchen showcases a sleek marble-topped island paired with wooden cabinetry, while pendant lights add a stylish touch. Large sliding doors and windows bring the outdoors in, flooding the space with natural light and offering seamless access to the patio.
Wow, Look at the Floating Vanity in This Bathroom

This bathroom showcases a sleek, contemporary design with a striking floating vanity that features light wood accents. A large mirror enhances the sense of space, while the walk-in shower, equipped with minimalist fixtures, is illuminated by a skylight. Subtle decorative elements like the potted plant and abstract artwork add a touch of personality to the serene setting.
Source: Architectural Designs – Plan 420050WNT






