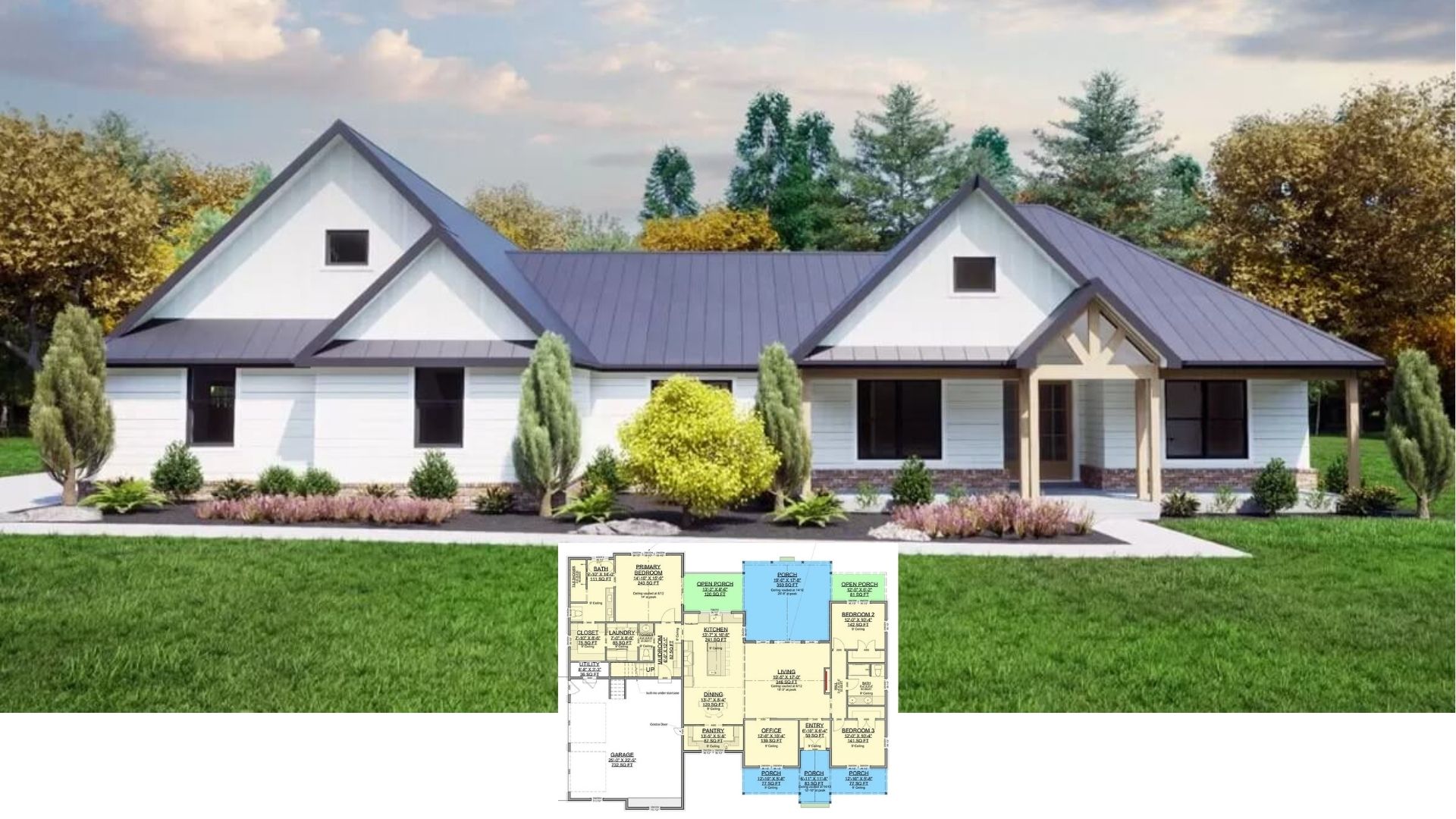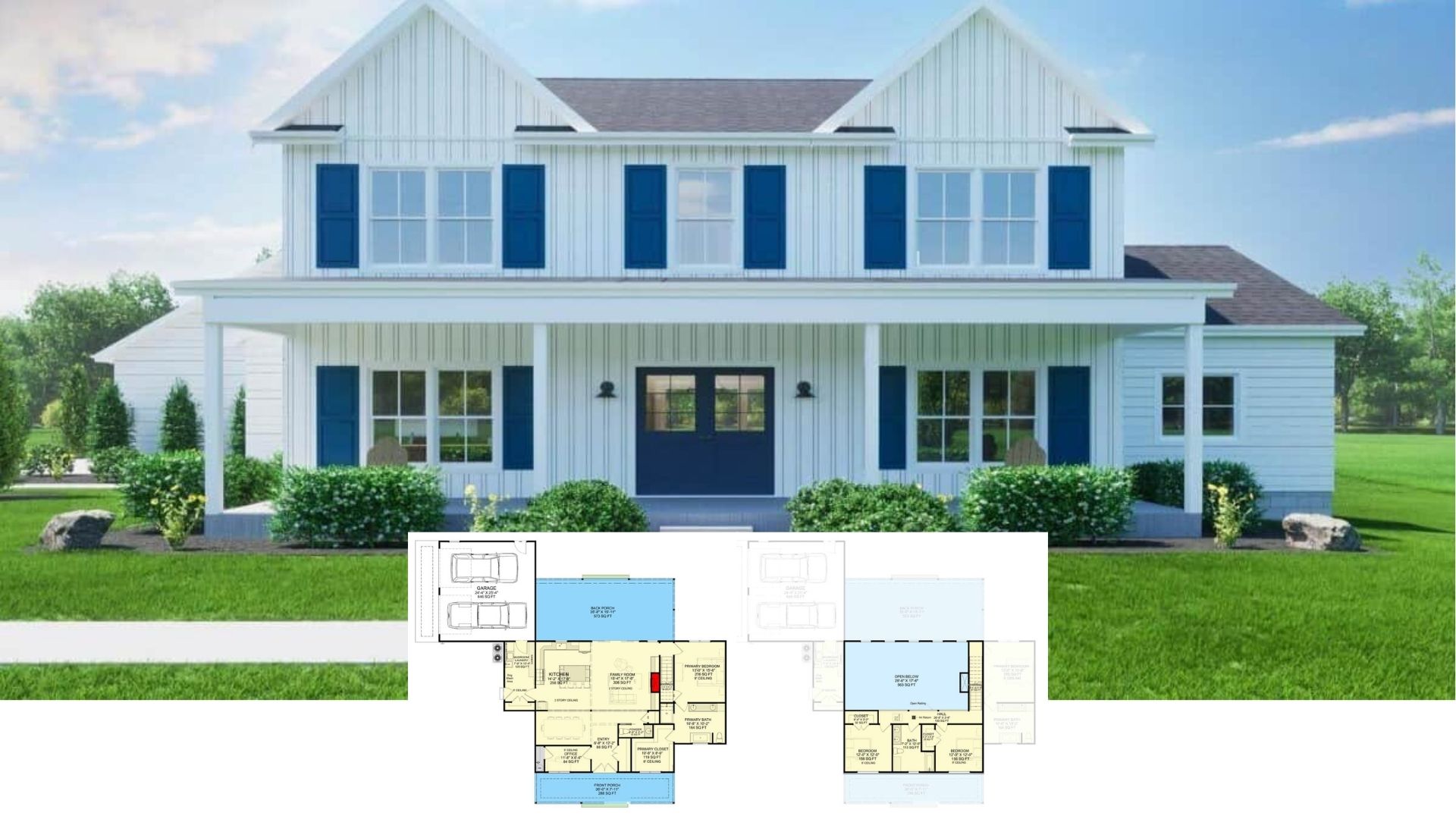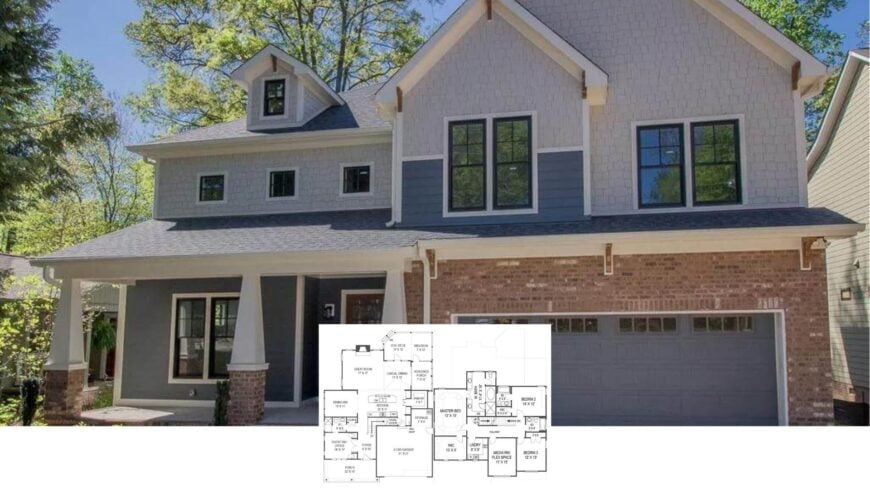
Welcome to this exquisite Craftsman-style home, boasting an impressive 2,995 square feet, thoughtfully designed to accommodate contemporary living. Featuring four bedrooms and four bathrooms, this residence offers a blend of comfort and classic architecture.
The standout elements include a captivating gabled porch, graceful brick accents, and black-framed windows that inject a fresh edge into the traditional aesthetic. This home spans 2 stories and includes a spacious 2-car garage, enhancing both convenience and functionality.
Craftsman Home with Delightful Gabled Porch and Brick Accents
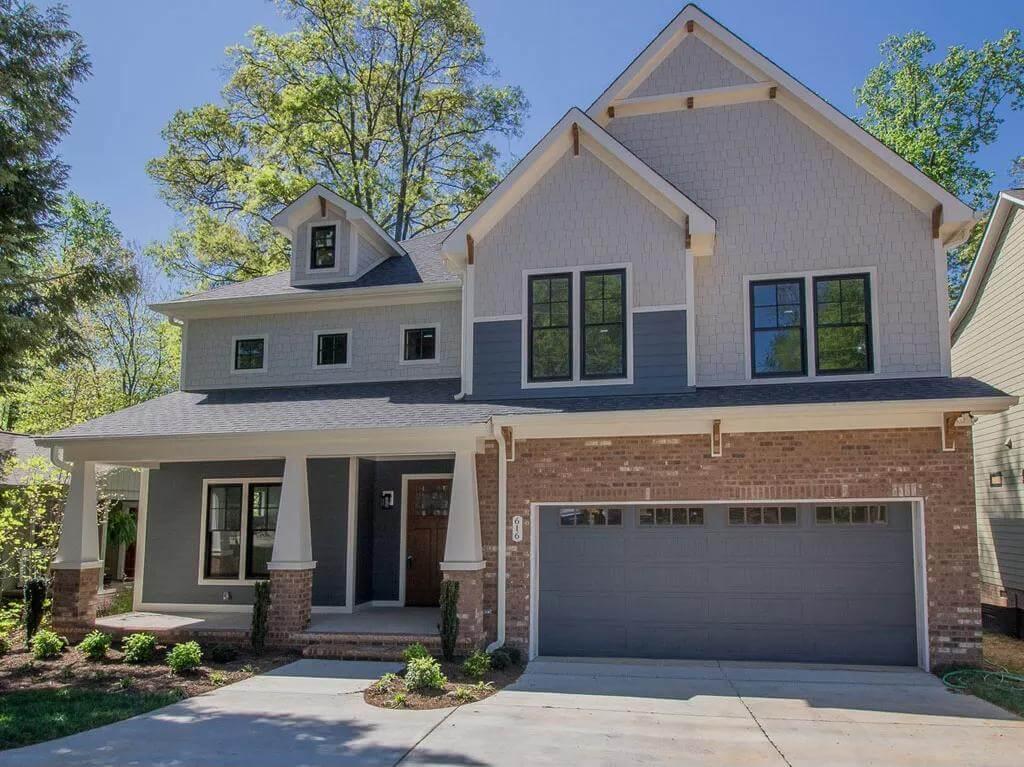
This home exemplifies the Craftsman style, celebrated for its intricate woodwork, sturdy columns, and harmonious blend of materials such as brick and shingle siding.
As you step inside, you’re greeted by a functional and inviting layout, with a central great room seamlessly connecting to the kitchen and dining space, making it perfect for everyday living and entertaining.
Functional Floor Plan Featuring a Casual Dining Space and Great Room
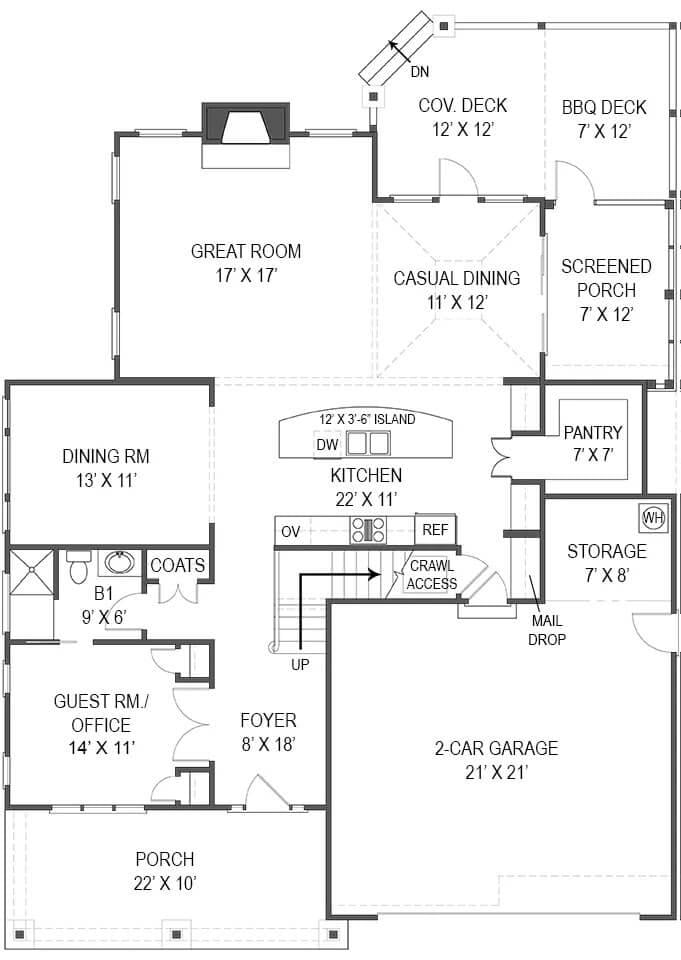
The layout emphasizes a spacious great room at the heart of the home, seamlessly connected to the kitchen and casual dining area for easy living and entertaining.
A delightful screened porch and BBQ deck enhance outdoor dining options, making this Craftsman home as livable outdoors as it is inside. I appreciate the well-placed guest room/office near the entrance, offering versatility and privacy.
Versatile Upper Floor Plan with Media Room and Luxurious Master Suite
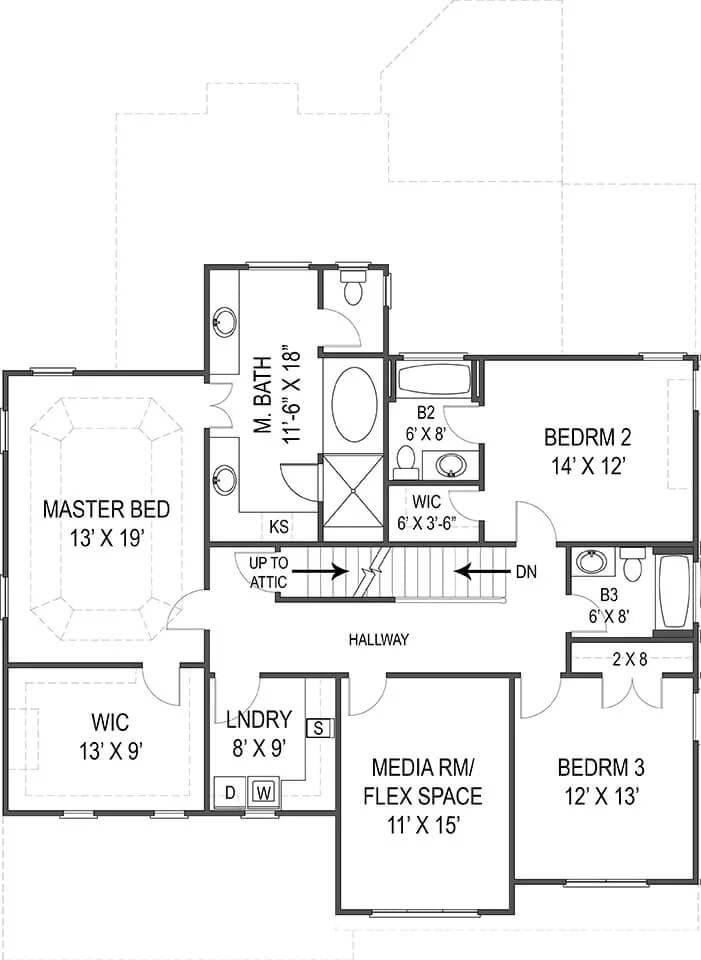
This floor plan offers a thoughtful layout, featuring a master suite complete with a walk-in closet and bathroom. Two additional bedrooms, each with access to a bathroom, flank a media room that could serve as a family entertainment hub.
I appreciate the practical placement of the laundry room near the master suite, adding convenience to daily living.
Source: The House Designers – Plan 9485
Craftsman Style with Green Shingle Accents and Dormer Windows
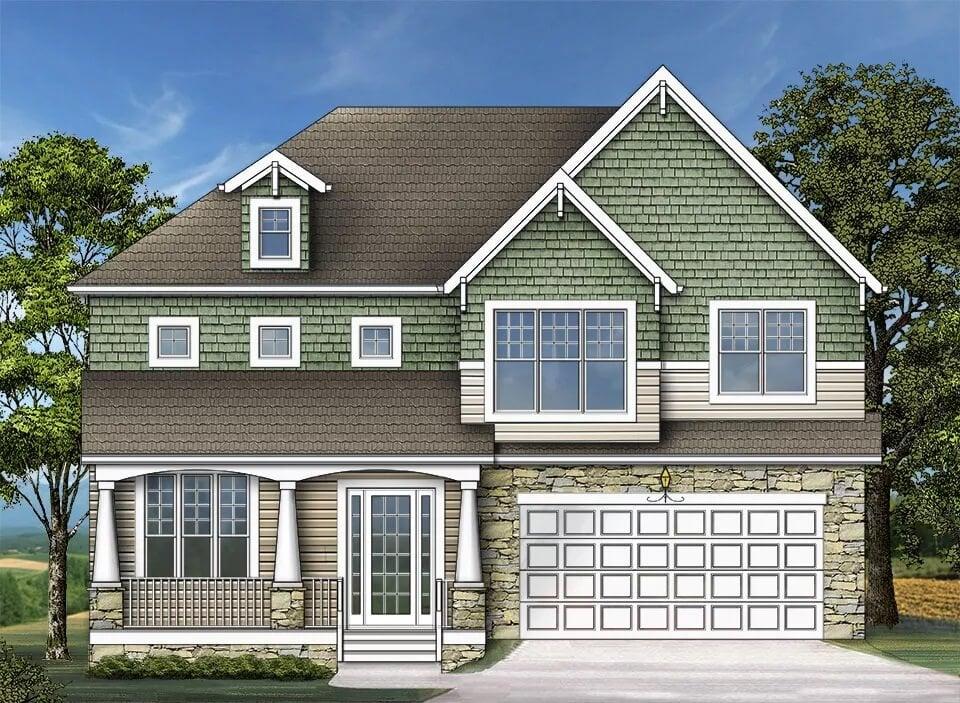
This attractive Craftsman home showcases striking green shingle accents that add a lively touch to its facade. The classic dormer window brings in natural light and creates a welcoming feel on the upper level. I really like how the stone detailing ties the design together, grounding the house with a touch of rustic style.
Timeless Staircase with Sophisticated Wooden Treads and Classic Railings
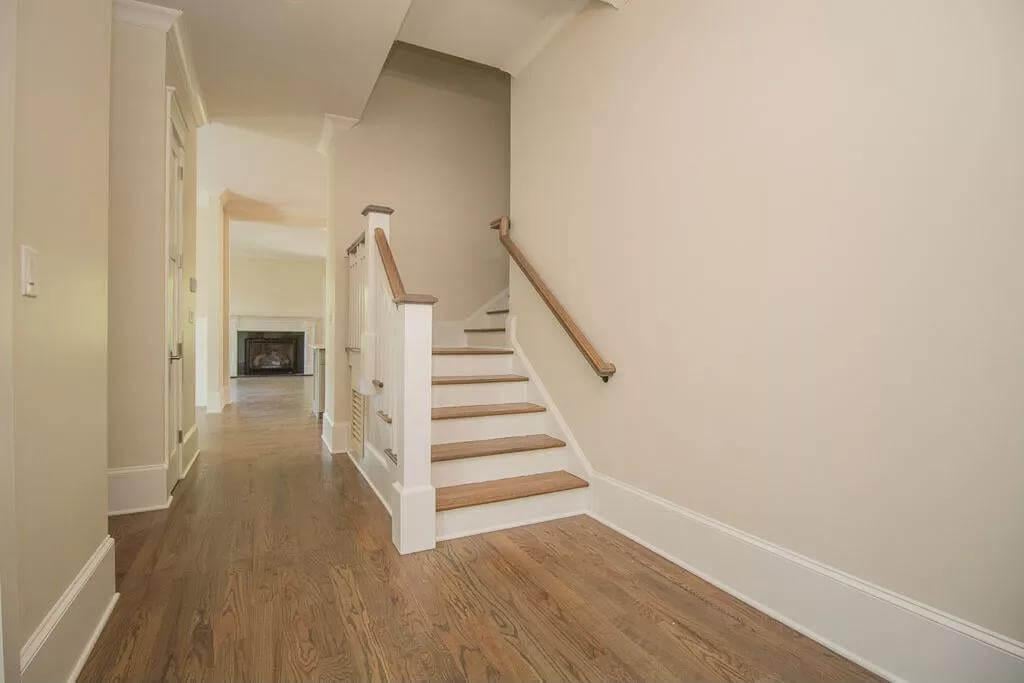
This hallway features a staircase with wooden treads that contrast with the crisp white risers and railings. The minimalist design creates a sense of openness, leading the eye into the main living area where a fireplace adds a pleasant focal point.
I appreciate the continuity of the hardwood flooring, which seamlessly ties together the various spaces and lends warmth to the overall aesthetic.
Simple Sophistication in an Open Living Space with Classic Fireplace
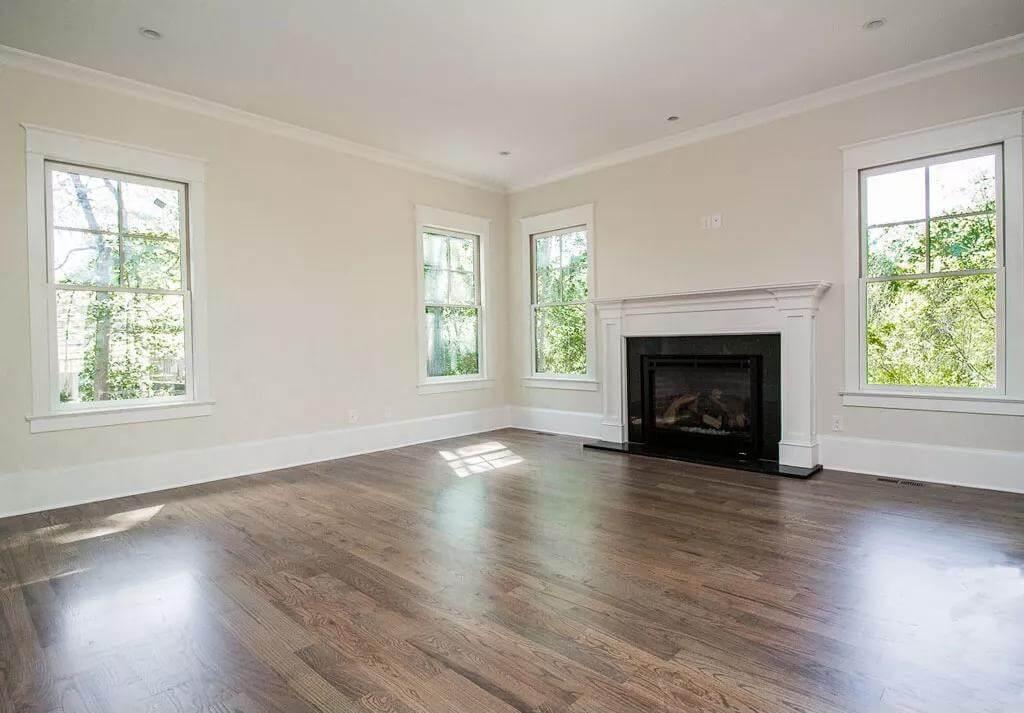
This living room is a testament to understated charm with its crisp white walls and warm hardwood floors. The classic fireplace acts as a focal point, adding a touch of traditional charm against the minimalist backdrop. I love how the tall windows flood the room with natural light, creating an airy and welcoming atmosphere.
Minimalist Kitchen Charm with Refined Pendant Lighting
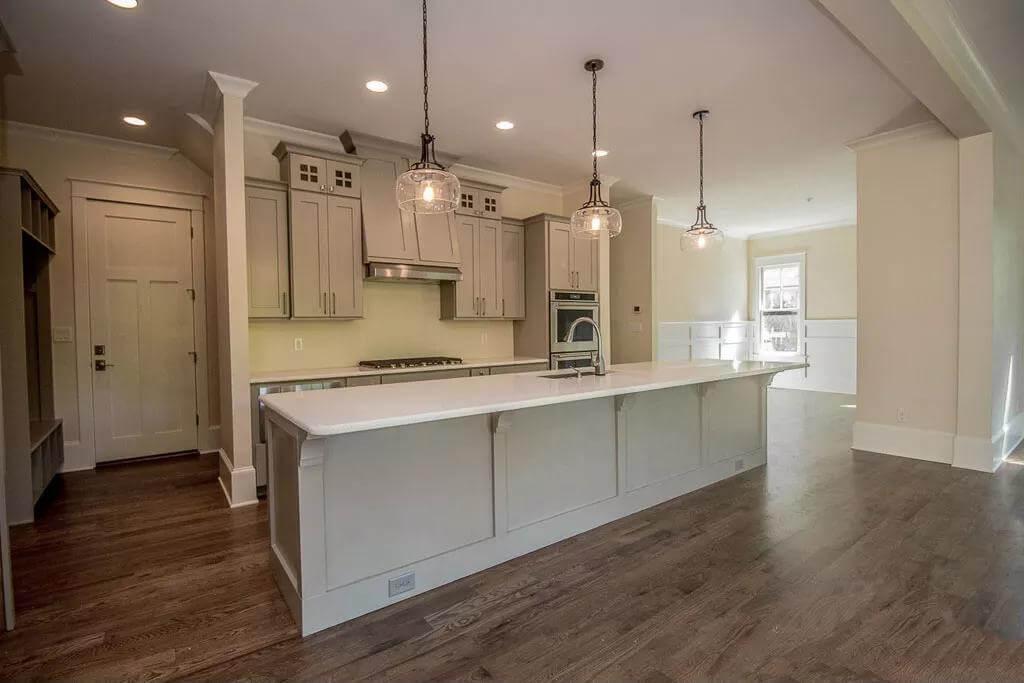
This kitchen exudes warmth with its rich hardwood flooring and soft, neutral cabinetry. Three exquisite pendant lights hang over the expansive island, creating a focal point and adding a touch of industrial flair.
I love how the room seamlessly opens into the dining area, ensuring an effortless flow between cooking and entertaining.
Check Out This Nook with Tall Windows and a Unique Tray Ceiling
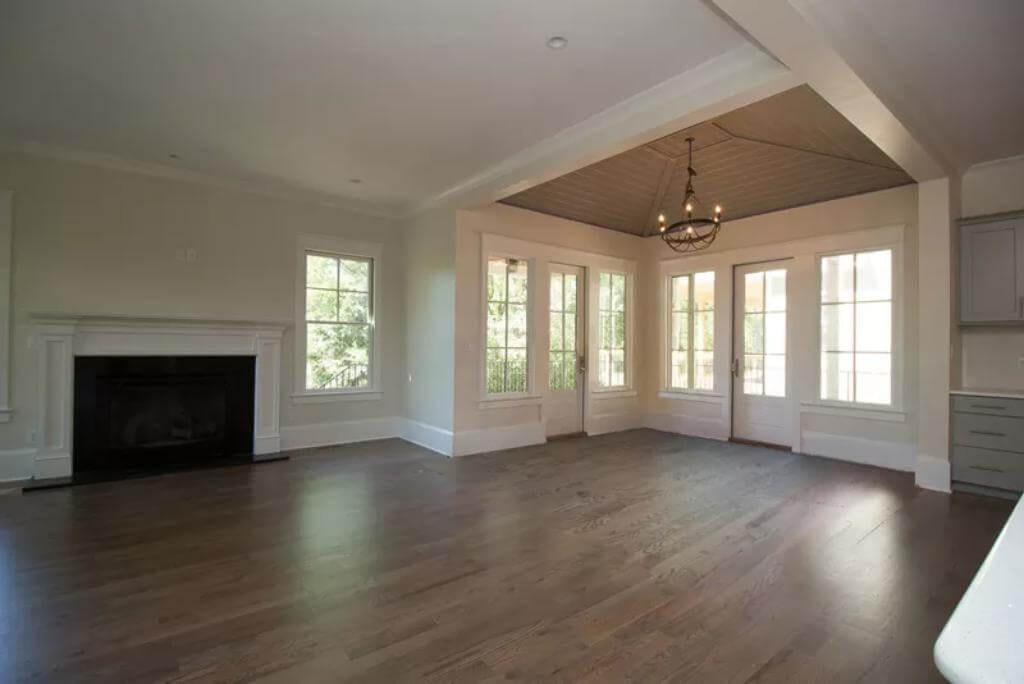
This room elegantly combines innovative and classic design elements, highlighted by a distinctive tray ceiling that adds depth and character. Tall windows flood the space with natural light, enhancing the warm tones of the hardwood floors. The fireplace offers a comfortable touch, perfect for anchoring this versatile living area.
Bright Room with Tray Ceiling and Gleaming Floors
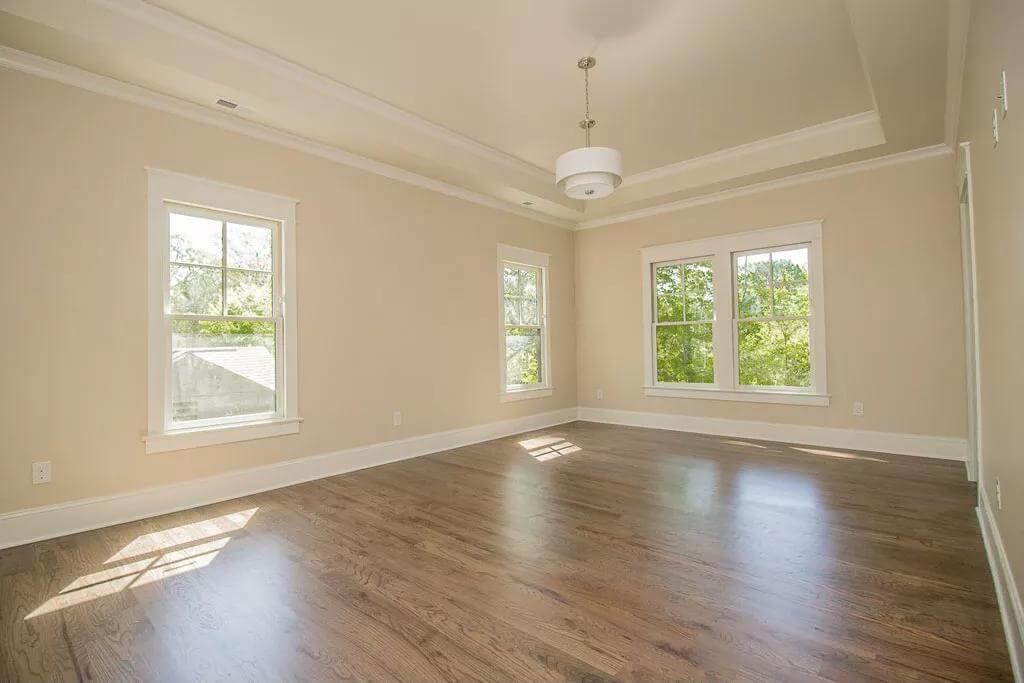
This bright room features a striking tray ceiling, which adds depth and an element of sophistication to the space. The gleaming hardwood floors reflect natural light pouring in through the large windows, enhancing the room’s airy feel.
I appreciate the simplicity of the pendant light fixture, anchoring the ceiling’s design without overwhelming the space.
Bright Bathroom with a Relaxing Jetted Tub and Pristine Glass Shower
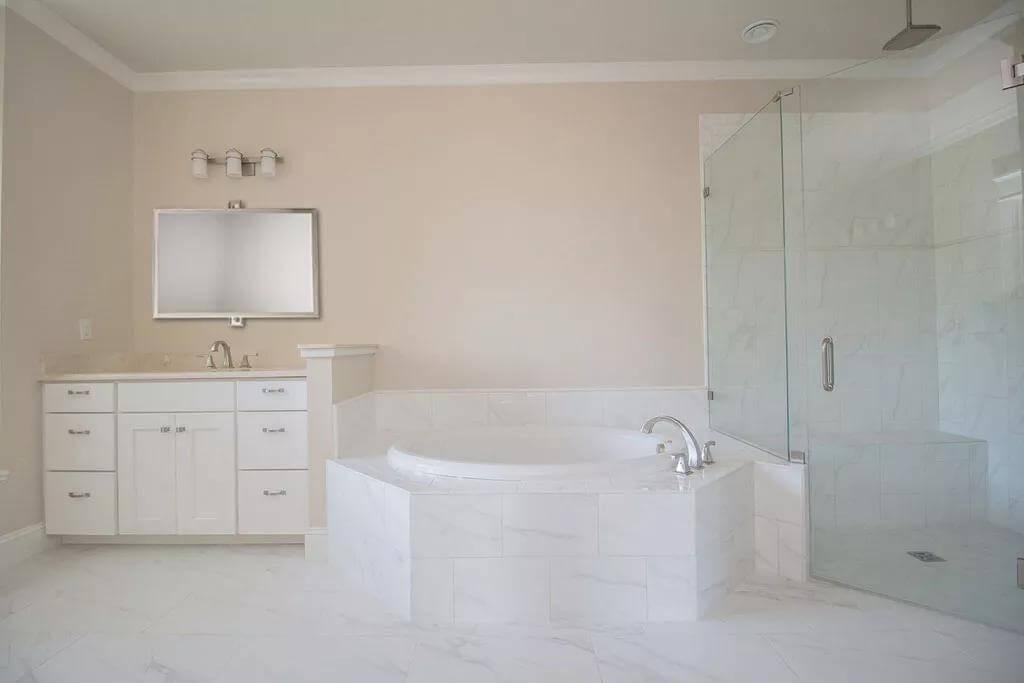
This bathroom exudes simplicity and comfort with its clean lines and light color palette. The jetted tub, set in a white tiled platform, invites relaxation under soft lighting. I appreciate the seamless transition to the glass shower, which enhances the room’s airy feel while maintaining a cohesive design.
Compact Bathroom Vignette with a Tidy Vanity and Glass Shower
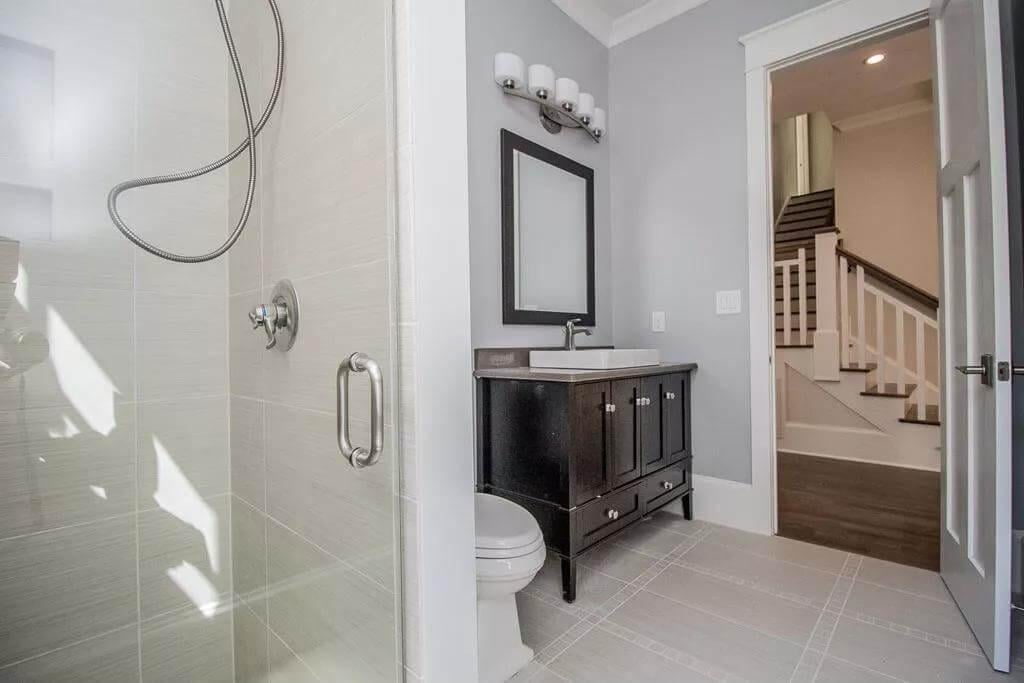
This bathroom features a streamlined glass shower next to a dark wood vanity topped with a crisp white basin. I appreciate the clean lines and neutral palette, which give the space a contemporary yet timeless appeal.
The view of the adjacent staircase hints at the home’s thoughtful layout, seamlessly connecting different areas.
Practical Mudroom with Sliding Barn Door and Ample Storage
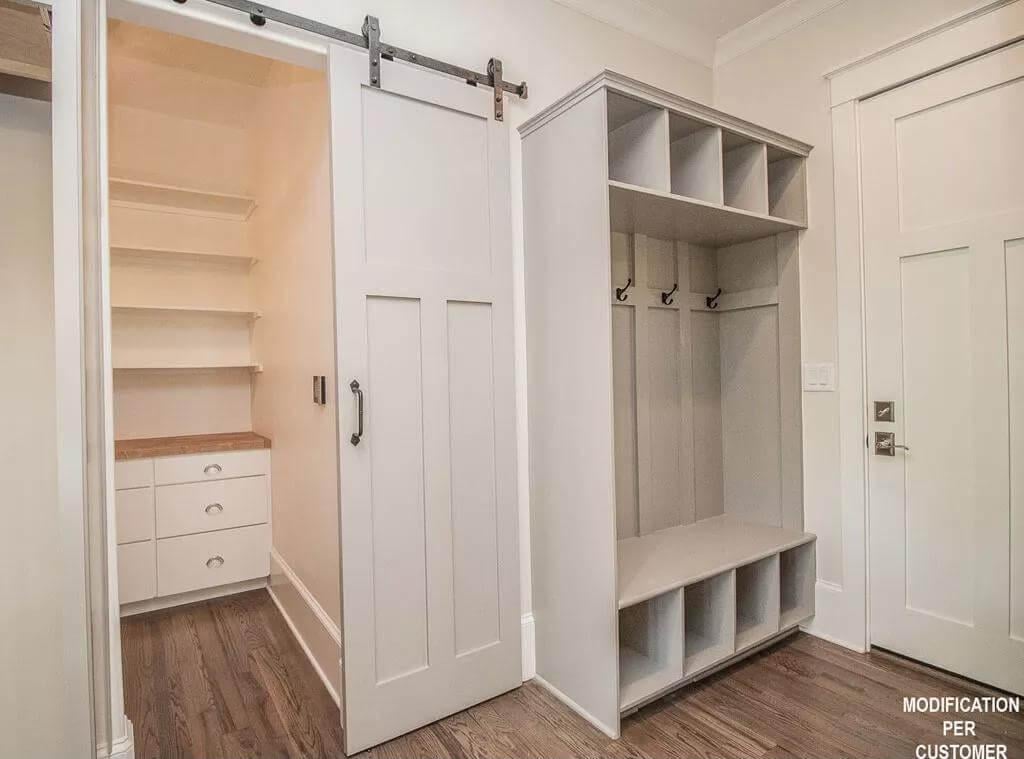
I love how this mudroom combines functionality with style, featuring a polished sliding barn door that conceals a series of built-in shelves and drawers.
The bench with cubby storage and wall hooks is perfect for organizing shoes and coats, making it a practical entryway solution. The rich hardwood floors add warmth and complement the clean, white finish of the cabinetry.
Gorgeous Craftsman Rear View Featuring a Spacious Covered Porch
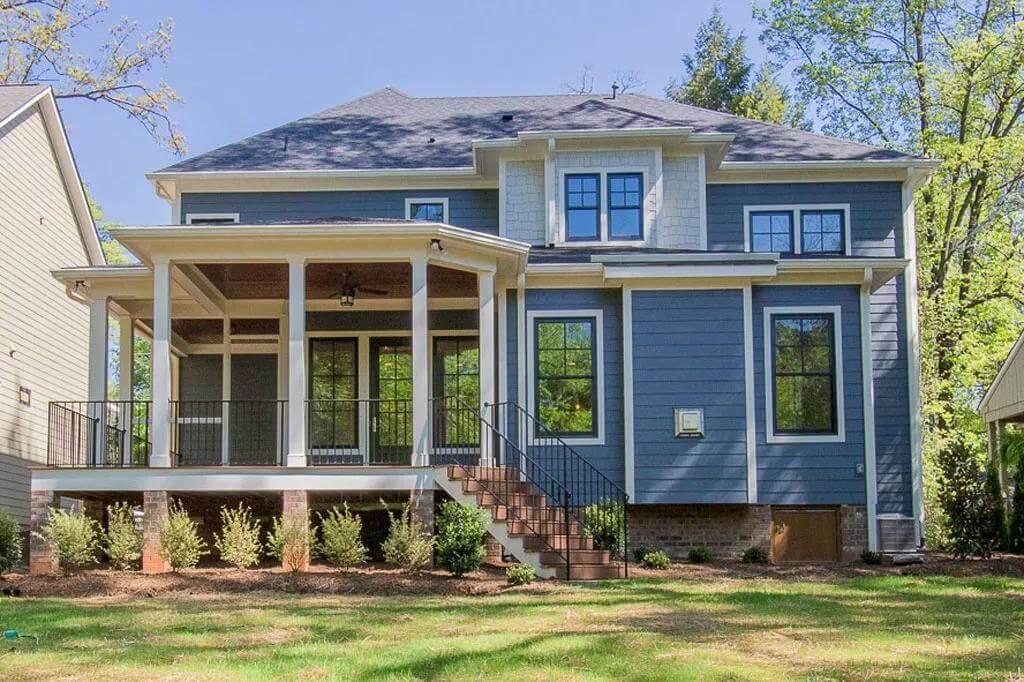
This Craftsman home beautifully showcases its rear elevation with a large covered porch, perfect for outdoor relaxation and gatherings. The blue siding is contrasted with crisp white trim, giving a fresh and timeless look that I really enjoy.
The symmetry of the black-framed windows adds an innovative touch to the traditional design, enhancing the home’s overall appeal.
Source: The House Designers – Plan 9485





