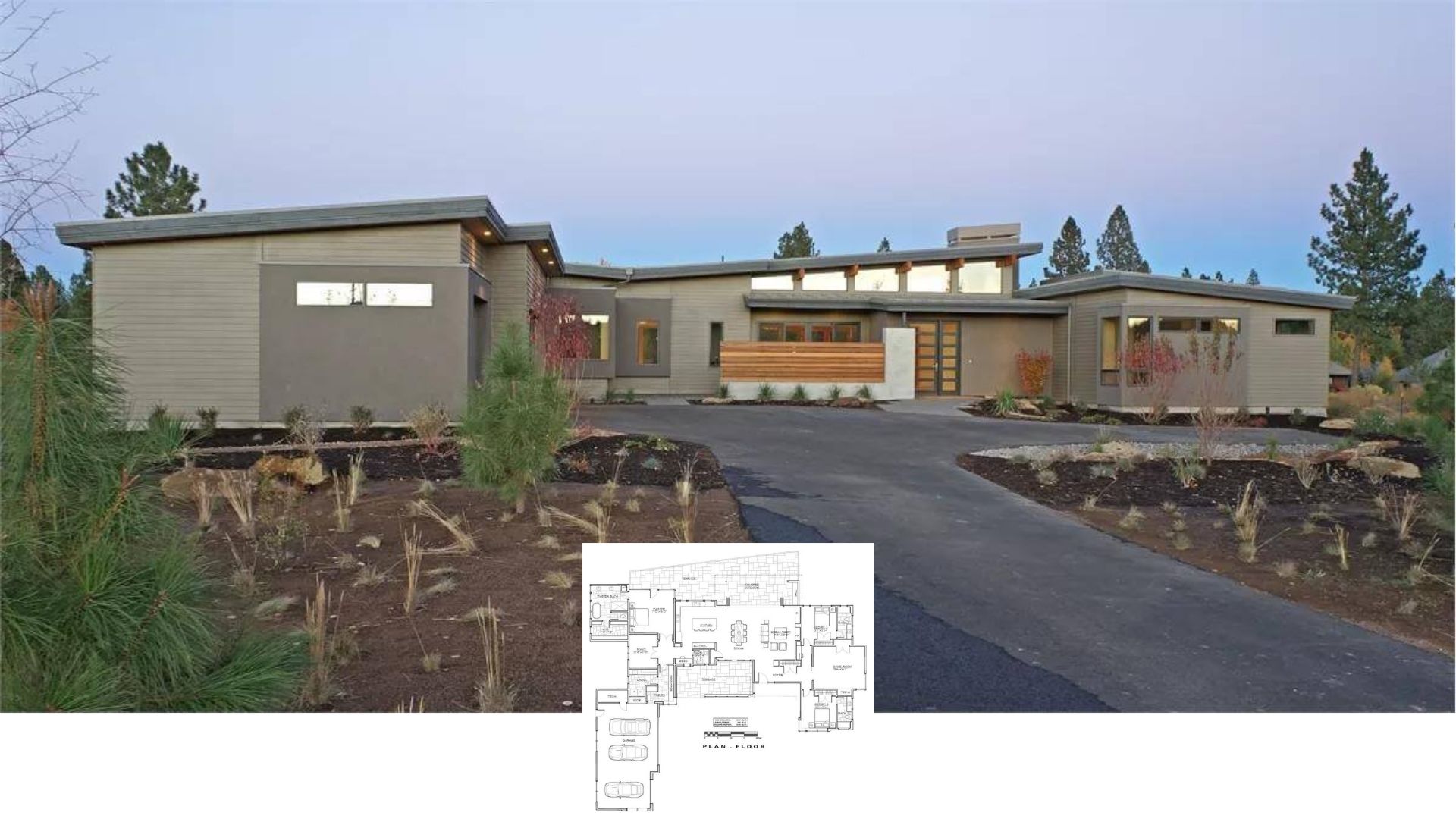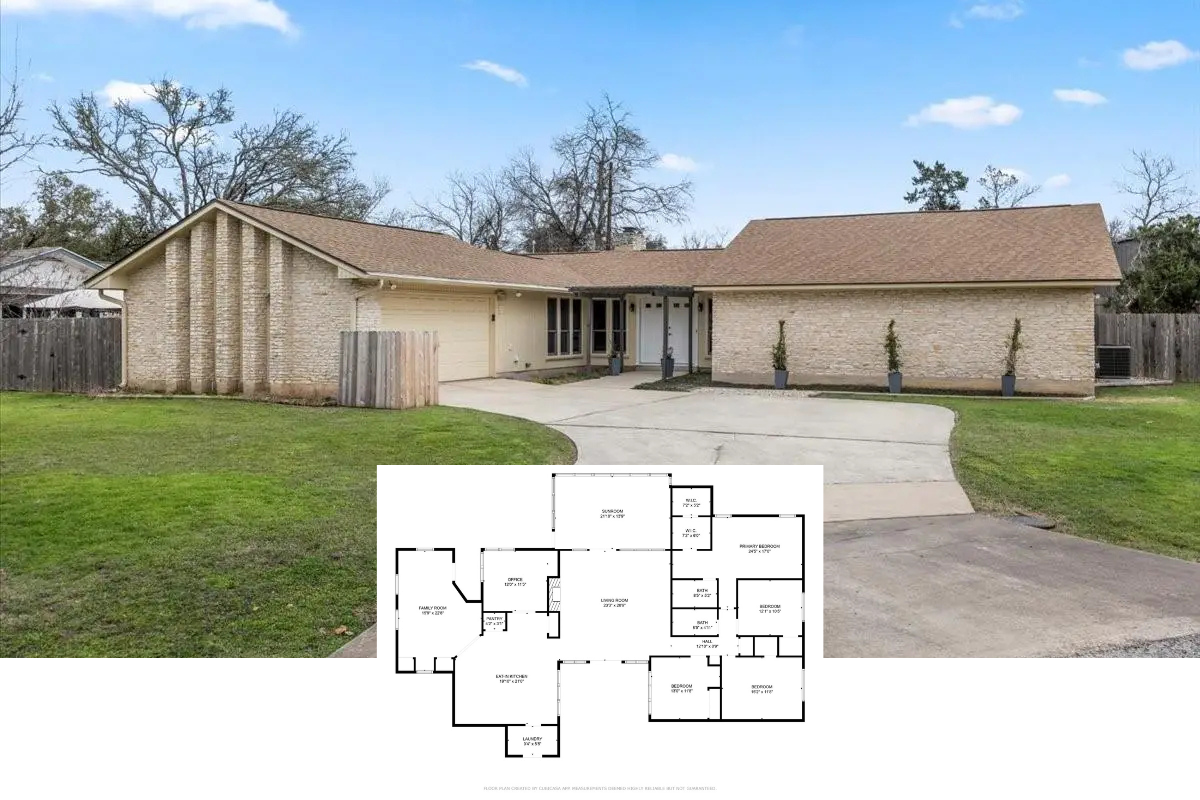Welcome to a Craftsman home that spans an impressive 2,648 square feet, featuring 3-4 bedrooms and 2 bathrooms, all thoughtfully spread over a single story. Designed with both style and functionality in mind, this residence boasts a textured stone and stucco facade that elevates its curb appeal. With a three-car garage and a seamless indoor-outdoor flow, this home perfectly balances modern conveniences with timeless elegance.
Textured Stone Facade Adds Character to This Contemporary Craftsman

This home beautifully embodies the Craftsman style, characterized by its gabled rooflines, stone accents, and attention to detail in both form and function. The design effortlessly marries classic Craftsman elements with contemporary touches, creating a welcoming and sophisticated environment. As we explore further, notice how the thoughtful layout and design details come together to create an inviting and harmonious living space.
Exploring the Flow of This Craftsman-Inspired Main Floor

The floor plan showcases a well-designed layout, with a central living room highlighted by a coffered ceiling and generously sized bedrooms. , including a well-appointed master suite, offer ample privacy. A covered porch at the back of the house extends the living area outdoors, perfect for blending indoor and outdoor entertainment.
Buy: Architectural Designs – Plan 420017WNT
Classic Simplicity Defines the Right Elevation of This Craftsman

This home’s entrance features a striking blend of textured stone and smooth stucco, creating a welcoming yet sophisticated facade. Large windows flank the entryway, emphasizing the design’s commitment to natural light. The sprawling driveway leads to an integrated garage, enhancing the home’s practicality while maintaining its craftsman charm.
See How This Expansive Patio Extends the Living Space

This home’s rear view is enhanced by a wide, covered patio that stretches across the back, providing abundant space for outdoor activities. The simple stucco exterior and large windows continue the theme of functionality and natural light. Surrounded by a serene landscape, the design offers a seamless transition from indoor to outdoor living.
Tray Ceiling and Thoughtful Lighting Highlight This Transitional Entryway

This entryway beautifully combines craftsmanship with modern elements, featuring a striking tray ceiling with recessed lighting. The clean lines of the white door and transom windows enhance the airy feel, while the warm wood flooring adds depth and texture. A partially open view into the adjacent room invites a sense of flow and openness throughout the space.
Crown Molding Brings a Grand Touch to the Space

This living room showcases a refined simplicity with its neutral-toned walls complemented by soft, ambient lighting. The crown molding and wainscoting elevate the space, adding subtle elegance to the classic design. Paired with a large window that introduces ample natural light, the space feels open and inviting, ideal for both relaxation and conversation.
Look at the Open-Concept Living Room

This living room blends modern functionality with craftsman influences, highlighted by a sleek fireplace ensconced in a stacked stone wall. The open-concept design includes a generous layout and a ceiling fan that adds style and comfort. Large windows fill the space with natural light, highlighting the warm wooden flooring.
Fireplace Design Features Contrasting Textures for Added Depth

This living room centers around a modern fireplace set in a striking mix of stacked stone and smooth marble. The rich wood flooring complements the textured wall, adding warmth to the contemporary design. Ample natural light pours in through large windows, enhancing the airy and open feel of the space.
Discover the Expansive Seating in This Open Living Area

This spacious living room seamlessly connects to the kitchen, showcasing an extended sectional sofa that invites relaxation. The ceiling fan and recessed lighting add a modern touch to the craftsman-inspired coffered ceiling. Large glass doors provide easy access to the patio, making this space perfect for both entertaining and unwinding.
Wow, Look at This Expansive Kitchen Island with Farmhouse Sink

This open-concept kitchen boasts a striking large island, featuring a farmhouse sink and dark cabinetry that contrasts beautifully with the white countertops. Adjacent to the island, the dining area is subtly defined by a modern chandelier, adding elegance to the space. The room flows seamlessly into the living area, where a stacked stone fireplace becomes the focal point, harmonizing with the craftsman-inspired coffered ceilings.
Look at the Contrast of Stone and Soft Gray in This Open Living Room

This living room highlights a modern craftsman style, centered around a stone fireplace as the main feature. The soft gray walls are complemented by a coffered ceiling and abundant natural light from expansive windows. The spacious layout with a central seating arrangement promotes an open, airy feel, perfect for family gatherings or quiet evenings.
This Kitchen with an Integrated Dining Area Is Perfect for Casual Gatherings

This kitchen offers a spacious layout, seamlessly connecting to a nearby dining space for convenient meal transitions. The design emphasizes clean lines and ample lighting, creating a bright and functional environment. Stainless steel appliances add a contemporary touch, complementing the overall modern aesthetic of the space.
Bold Island Contrast Creates a Focal Point in This Kitchen

This kitchen features a commanding island with a dark finish that stands out against the crisp white cabinets, offering ample seating with sleek barstools. A geometric backsplash adds visual interest and texture behind the stove, enhancing the modern craftsman appeal. The inviting ambiance is completed with warm wood floors and recessed lighting, creating a space perfect for cooking and casual gatherings.
Notice the Eye-Catching Honeycomb Backsplash in This Kitchen

This kitchen features a stylish honeycomb-patterned backsplash that adds both texture and visual interest to the space. The sleek, white cabinetry provides a crisp, clean look, seamlessly integrating with stainless steel appliances for a contemporary finish. Warm wood flooring ties the room together, creating a welcoming and functional atmosphere perfect for culinary adventures.
Kitchen with Open Dining Connection Filled with Natural Light

This kitchen features a streamlined design with stainless steel appliances, offering functionality and modern style. The layout seamlessly connects to a dining area, making it ideal for gatherings and family meals. Natural light from the large windows enhances the airy atmosphere, creating a welcoming space for cooking and dining.
Spot the Dark Cabinetry Contrast in This Functional Laundry Room

This laundry room features striking dark cabinetry that contrasts beautifully with the clean, white countertops, adding a touch of elegance to the practical space. The wood-like flooring enhances the room’s warmth, harmonizing with the craftsman elements of the home. Functional open shelving provides easy storage, while recessed lighting keeps the area well-lit and inviting.
Admire the Atmosphere of This Bedroom with a Tray Ceiling

This bedroom’s design emphasizes relaxation, featuring a sophisticated tray ceiling with recessed lighting and a central fan for comfort. The light walls and wood-look flooring create a soft, serene pallet, balanced by a plush area rug. Simple, elegant furnishings and decor complete the calming ambiance, making it a perfect retreat.
Notice This Serene Bedroom with Outdoor Access

This bedroom is designed with a neutral color palette, creating a peaceful and relaxing atmosphere. The sliding glass doors provide direct access to an outdoor space, enhancing the sense of openness in the room. Soft lighting and a cozy area rug add warmth, making it a comfortable retreat for rest and relaxation.
Spacious Bathroom with Modern Amenities

This bathroom features a freestanding tub positioned near a large window, allowing for natural light to fill the space. Adjacent to the tub is a glass-enclosed shower, offering a sleek and contemporary design. The blend of wood-like flooring and stone finishes adds warmth and texture to the room, creating a balanced and inviting environment.
Admire the Freestanding Tub with Pendant Lighting in This Stylish Bath

This bathroom highlights a sleek freestanding tub positioned to capture natural light from an expansive window. Above, a trio of pendant lights adds a touch of modern elegance, setting a sophisticated tone. The wood-look flooring blends warmth with functionality, creating an inviting and relaxed atmosphere.
Simple Beauty in This Bedroom’s Crown Molding

This bedroom embraces simplicity with its clean lines and neutral palette, highlighted by the crisp white crown molding and baseboards. The sliding glass doors bring in natural light and provide access to an outdoor space, enhancing the room’s spaciousness. A ceiling fan ensures comfort, complementing the serene ambiance of this minimalist retreat.
Round Mirror Paired with a Marble Countertop Enhances This Bathroom

This bathroom design features a clean, modern aesthetic with a round mirror above a pristine marble countertop. The white cabinetry and minimalist fixtures enhance the space’s understated elegance, while the touch of greenery adds a natural, refreshing element. The brushed metal hardware ties together the room’s neutral palette, offering both style and functionality.
Buy: Architectural Designs – Plan 420017WNT






