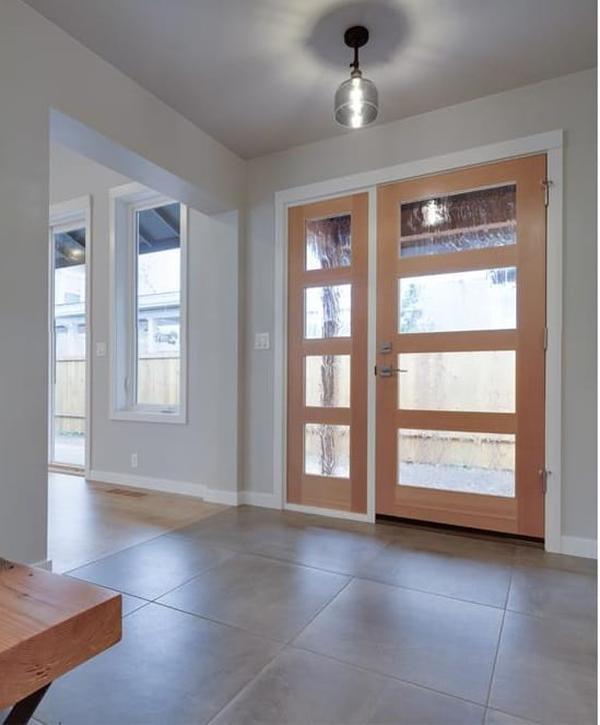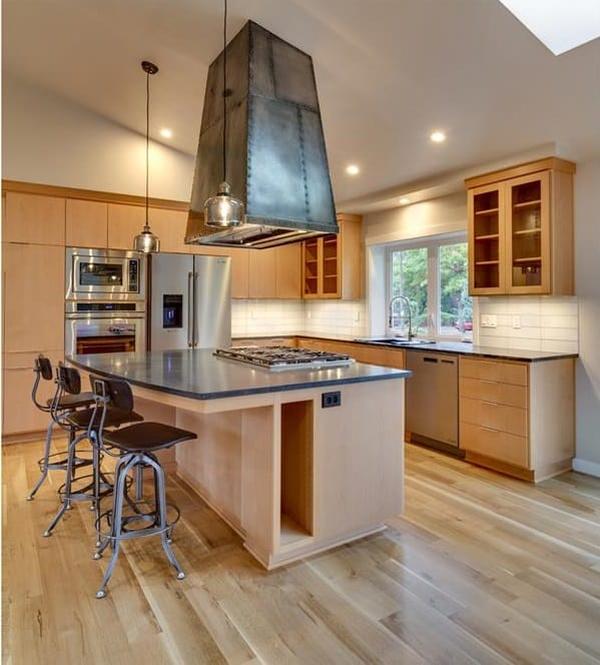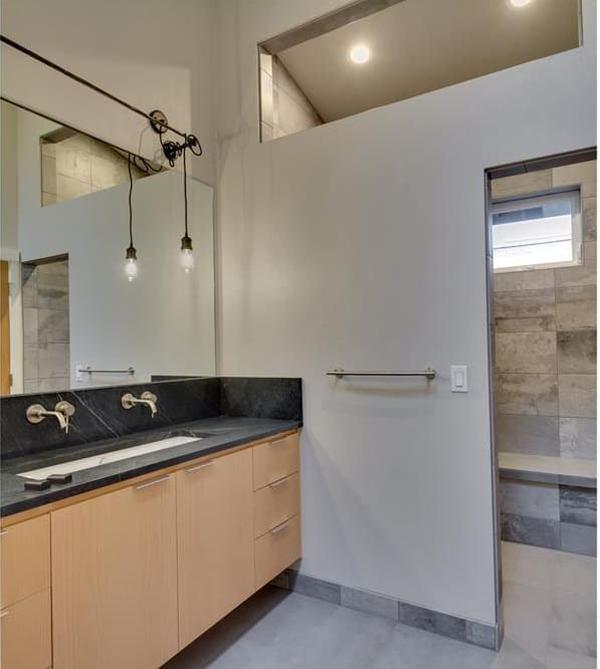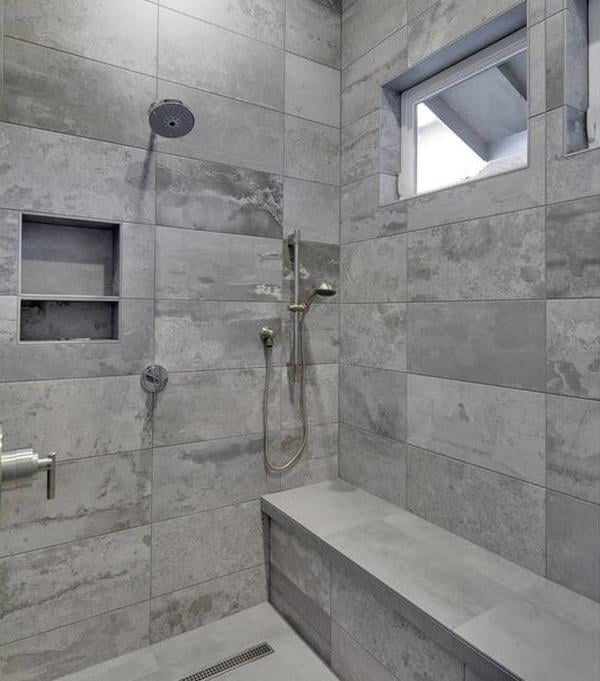Unveiling a delightful single-story haven, this 1,700-square-foot home is the epitome of prairie-style architecture. With three inviting bedrooms and two modern bathrooms, this residence beautifully marries traditional style and contemporary comfort. The harmonious design is complemented by a two-car garage and a spacious layout that promises a warm and welcoming abode.
Check Out the Broad Eaves on This Prairie-Style Home

This home is a classic representation of the prairie style, characterized by its strong horizontal lines and earth-toned materials that allow it to blend seamlessly with nature. The low-pitched roof and extended eaves not only define its aesthetic appeal but also provide functional protection, making it a true embodiment of the architectural vision. Step inside to explore the expansive great room, thoughtfully designed private bedrooms and an inviting outdoor patio that seamlessly integrates with the interior space.
Let’s Explore the Spacious Vaulted Great Room in This Floor Plan

This floor plan features a vaulted great room at the heart of the home, offering an open and airy space for family gatherings. The layout includes two bedrooms, each positioned thoughtfully to provide privacy and comfort. The covered patio extends the living area outdoors, perfect for those who enjoy a seamless indoor-outdoor lifestyle.
Buy: The Plan Collection – Plan # 108-1840
Gabled Porch Features Warm Wood Accents for a Welcoming Feel

This home features a welcoming gabled porch, where warm wood tones contrast beautifully with the cool, dark siding. The design feels balanced and timeless, with clean lines and a minimalist aesthetic that merges modern and traditional styles. This entryway effortlessly blends into its surroundings, creating a seamless connection between the indoors and outdoors.
Explore the Warm Wood Accents on This Bungalow

This home showcases striking roof lines and a seamless blend of wood and dark siding, lending a modern edge to the bungalow style. The exposed beams add architectural interest, while the large windows invite natural light into the interior spaces. The minimalist design emphasizes clean lines and functionality, making it a standout in any neighborhood.
Vertical Wood Panels Add Distinctive Character

This modern exterior features striking vertical wood panels that add warmth against the clean, dark siding. The design is minimalist, emphasizing linear elements and showcasing a sleek aesthetic. Large sliding glass doors and elongated windows allow abundant natural light to enhance the home’s inviting atmosphere.
Glass-Paneled Entryway Adds a Modern Touch

This entryway features a striking glass-paneled door, inviting natural light while maintaining privacy. The neutral tones and clean lines create a minimalist aesthetic that sets the tone for the rest of the home. A simple, elegant light fixture complements the space, adding a touch of modern sophistication.
Built-in Wooden Bench Enhances the Entryway

This entryway is defined by a minimalist design, featuring a built-in wooden bench that adds a touch of rustic elegance against the neutral walls. The open doorway leads to a living area with a striking stone fireplace as its focal point. Clean lines and natural materials create a seamless flow from one space to another, emphasizing simplicity and functionality.
Take a Look at This Soaring Stone Fireplace in a Spacious Living Room

This living room features a striking stone fireplace that stretches from floor to ceiling, creating a dramatic focal point. The sleek, built-in wooden cabinetry complements the warm tones of the hardwood floor, enhancing the minimalist style. Natural light pours in through skylights, illuminating the open space and highlighting its modern design elements.
Contemporary Kitchen with Minimalistic Cabinetry

This kitchen showcases a sleek design with integrated appliances and minimalistic cabinetry that complements the clean lines of the space. The open layout allows for easy movement around the central counter, which serves as a casual seating area with bar stools. A large skylight and glass door invite abundant natural light, enhancing the kitchen’s bright and airy atmosphere.
Industrial Range Hood Makes a Statement in the Kitchen

This kitchen blends modern design with industrial flair, highlighted by the striking metal range hood that acts as a focal point. The light wood cabinetry and flooring create a warm, unified look, while the large skylight floods the space with natural light. Open shelving and understated pendant lights enhance the minimalist aesthetic, keeping the area both functional and stylish.
Spot the Simple Pendant Lighting in This Minimalist Room

This room showcases a minimalist design with its clean lines and neutral color palette. The subtle pendant light adds a touch of modern simplicity, drawing attention to the high ceiling. Large windows frame views of the outdoors, inviting natural light and enhancing the open feel of the space.
Minimalist Bathroom Design Showcasing a Sleek Vanity

This bathroom features a clean, minimalist design, highlighted by a streamlined vanity with flat-panel cabinetry and a dark countertop. The integrated sink and wall-mounted faucets provide a modern and seamless look, keeping the surfaces uncluttered. Adjacent to the vanity, a walk-in shower space offers a smooth transition and complements the overall aesthetic.
Explore the Textured Gray Tiles in This Spa-Like Shower

This sleek shower features textured gray tiles that add depth and a serene ambiance to the space. The built-in bench and recessed shelf offer practical elements without sacrificing style. A small window allows natural light to filter in, balancing privacy with brightness.
Notice the Practical Murphy Bed and Built-in Desk Combo

This room cleverly utilizes space with a Murphy bed that integrates seamlessly into the built-in cabinetry. Light wood tones complement the minimalist design, adding warmth to the space without overwhelming it. The adjacent desk setup maximizes functionality, making this room both a comfortable sleeping area and a practical workspace.
Buy: The Plan Collection – Plan # 108-1840






