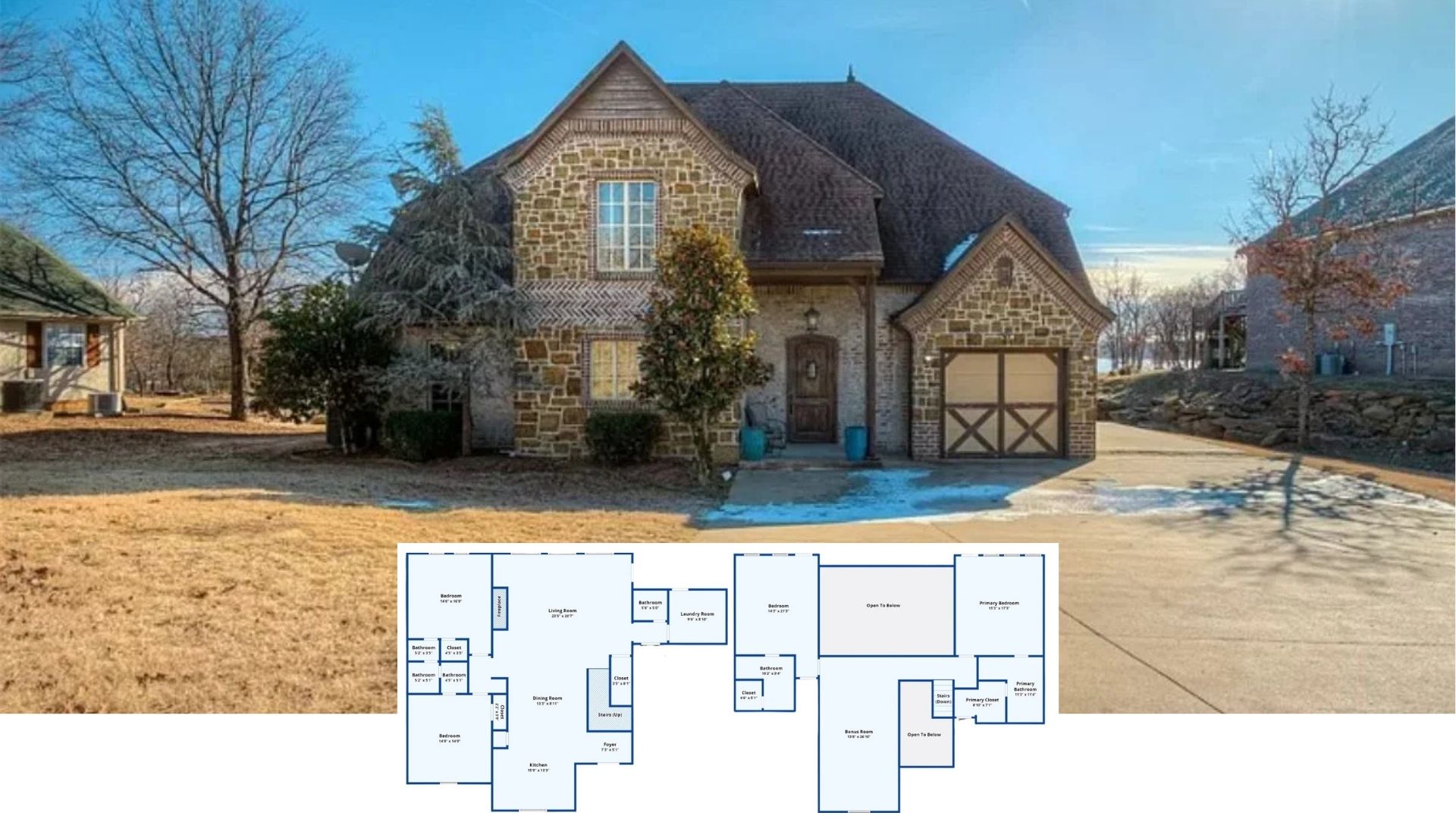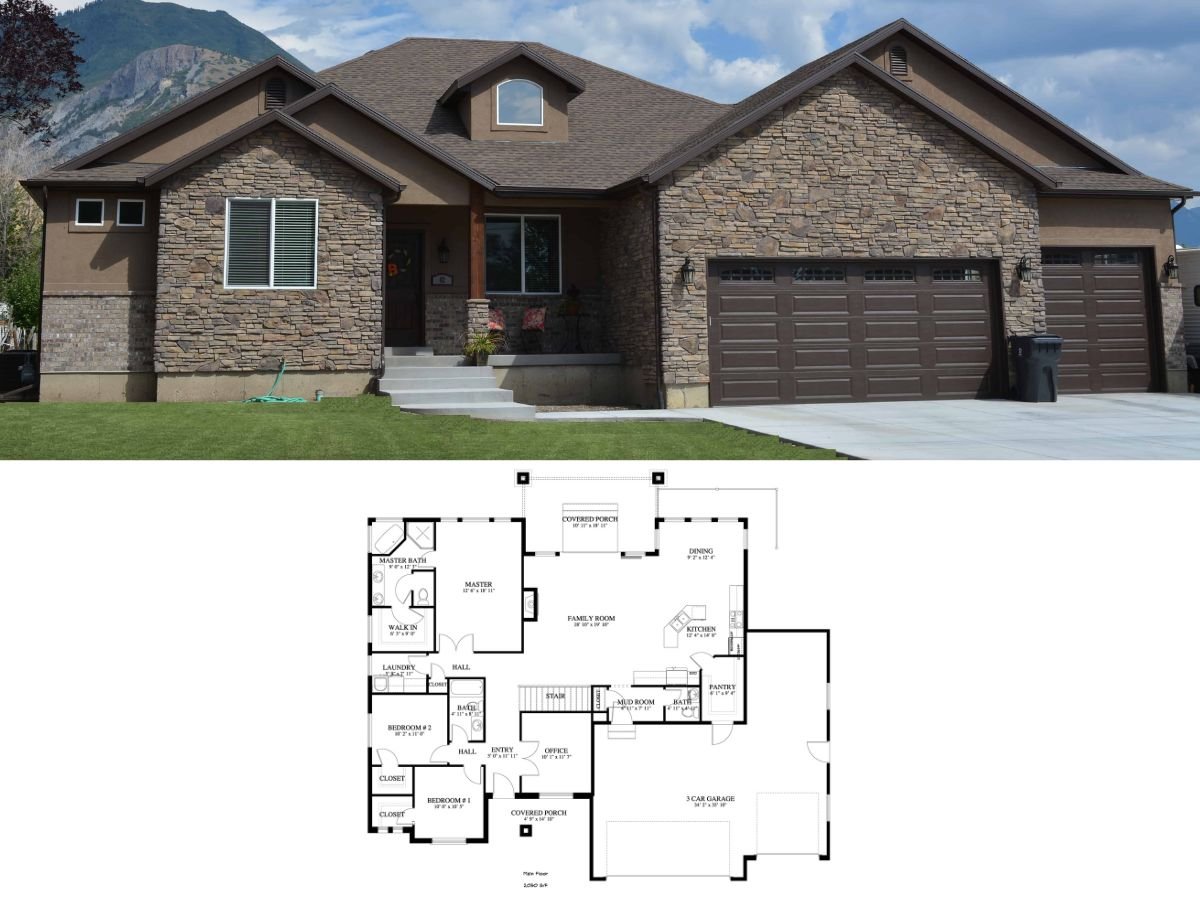
Specifications
- Sq. Ft.: 2,417
- Bedrooms: 4
- Bathrooms: 3.5
- Stories: 2
- Garage: 2-3
Main Level Floor Plan

Second Level Floor Plan

Front View

Rear View

Foyer

Office

Great Room

Great Room

Dining Room

Kitchen

Laundry Room

Primary Bedroom

Primary Bathroom

Mudroom

Loft

Bedroom

Bathroom

Bedroom

Bathroom

Study Nook

Details
This modern farmhouse showcases clean lines and timeless details with its combination of horizontal and vertical siding, dark trims, and brick accents. A welcoming front porch with black columns and symmetrical gables sets a warm, inviting tone. The garage is seamlessly integrated into the overall design, and oversized windows allow natural light to pour into the home while emphasizing its fresh, contemporary charm.
The main floor offers an open-concept living space centered around the great room, which flows easily into the kitchen and dining areas. A large island anchors the kitchen, and a walk-in pantry provides ample storage. A covered porch off the living space provides great outdoor entertainment.
The primary suite is tucked into a private corner with a walk-in closet and en-suite bath featuring dual vanities and a walk-in shower. A front office with a view of the porch adds flexibility for work or study, while the mudroom connects to the garage for easy access and everyday convenience.
Upstairs, three additional bedrooms share two Jack and Jill baths and surround a central loft that offers additional living space or a media area. A built-in desk nook provides a functional workspace, perfect for homework or remote work.
Pin It!

Architectural Designs Plan 14970RK






