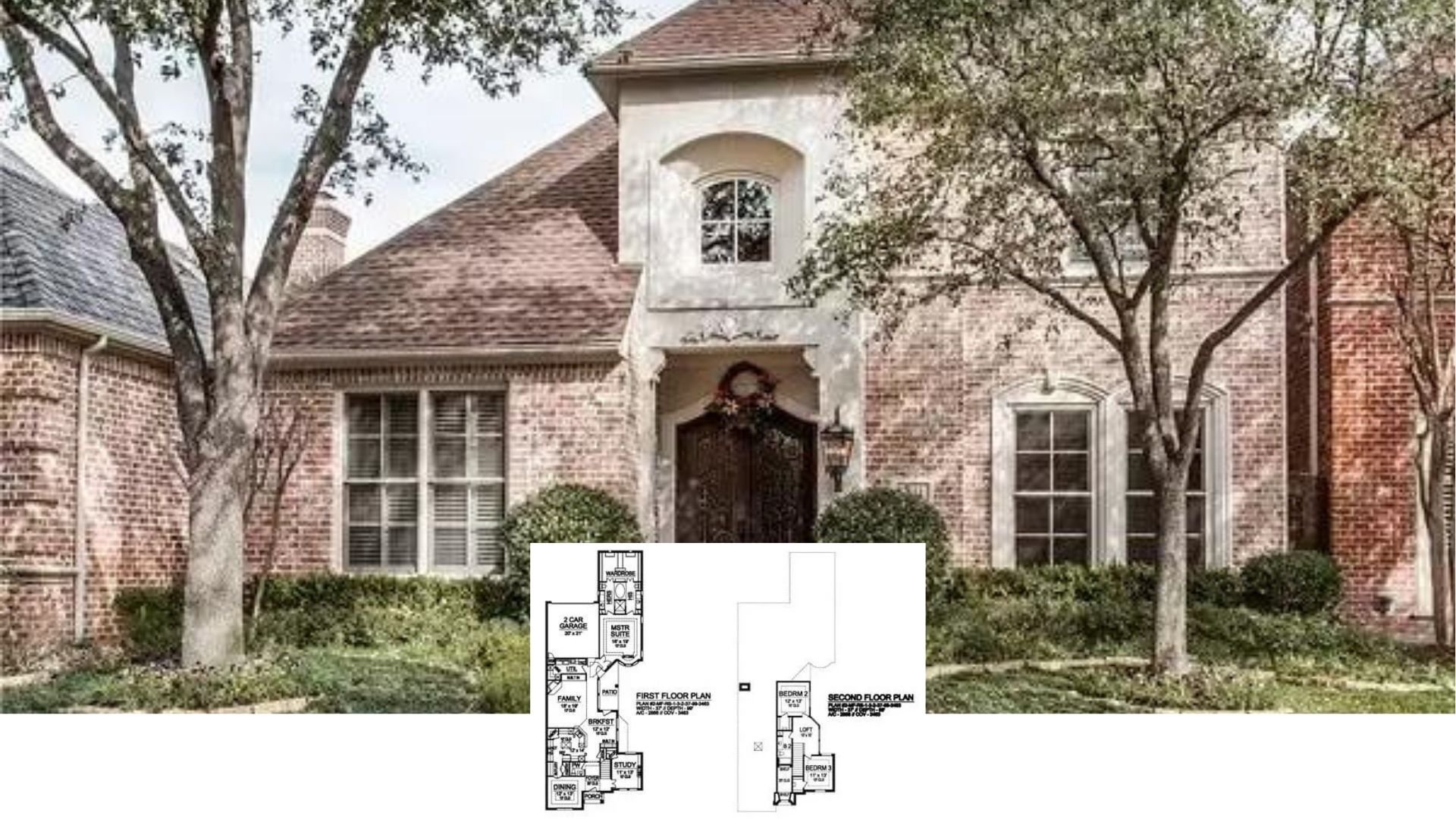Nestled in a serene neighborhood, this inviting 1,655 sq. ft. cottage combines classic design with functional living. With three bedrooms, two bathrooms, and a graceful one-story layout, this home offers the perfect blend of comfort and style. Its striking white facade, complemented by twin dormers and arched windows, creates a welcoming atmosphere that’s both picturesque and timeless.
Classic Touches and Elegant Symmetry in This Charming White Cottage

This charming cottage harmoniously blends traditional elements with symmetrical elegance, characterized by its crisp white exterior and perfectly positioned twin dormers. As you explore the thoughtful layout, you’ll find a spacious great room with cathedral ceilings, a versatile deck, and a cozy master suite that exudes a sense of tranquil retreat.
Explore the Layout of This One-Story Home

This floor plan unveils a smart and cohesive design, perfect for modern living. The spacious great room, highlighted by a cathedral ceiling, forms the heart of the home, seamlessly connecting to a versatile deck. The master suite offers privacy with an en-suite bath and generous walk-in closet. Functionality shines in the kitchen, centrally located with easy access to the breakfast nook. With additional bedrooms, a dedicated study, and a dining room adjacent to the welcoming foyer, this plan balances openness with distinct spaces for every need.
Smart Design and Cathedral Ceilings in This Floor Plan

This floor plan emphasizes intelligent use of space with a focus on accessibility and comfort. At its heart lies a grand great room with soaring cathedral ceilings, ideal for gatherings or relaxing by the fireplace. The layout connects seamlessly to the deck, providing outdoor escape options. The master suite boasts privacy, complete with a master bath, ample walk-in closet space, and natural light from skylights. Adjacent to the great room, the kitchen links conveniently to a cozy breakfast nook, while additional bedrooms and a study offer versatility. This plan combines open communal areas with thoughtful private spaces, including direct access to a roomy two-car garage.
Traditional Red Brick Facade with Graceful Symmetry

This home features a classic red brick exterior, perfectly balanced with dual dormer windows and a welcoming front porch supported by slender columns. Arched windows add elegance, allowing natural light to enhance the interior. The symmetrical design is anchored by a dark roof and shutters, creating a timeless aesthetic that is both polished and warm. Simple, understated landscaping provides a fresh, green contrast to the rich brickwork, contributing to the home’s stately curb appeal.
Take a Look at This Symmetrical Back View With a Central Chimney

This home’s rear facade is all about balance and classic charm. The symmetrically designed structure features a prominent central chimney, flanked by pairs of elegant arched windows that bring an abundance of light into the interior. Clapboard siding enhances the cottage-like appeal, while the compact wooden deck provides a cozy outdoor space. Complementing the neat landscaping and spacious lawn, this design offers both functionality and timeless style.
A Living Room Framed by Classic Columns

This living room radiates understated elegance, framed by classic columns that draw the eye inward. The vaulted ceiling enhances the sense of space, while the central fireplace provides a cozy focal point. Twin arched windows on either side allow natural light to spill in, adding warmth to the light, neutral palette of the room. Comfortable seating is arranged around a richly patterned rug, creating an inviting area for relaxation or conversation. The balance of traditional and timeless elements, like the wooden armoire and tasteful decor adds to the room’s charm, making it both stylish and functional.
Farmhouse Kitchen with Tiled Countertop Island

This kitchen exudes a cozy farmhouse feel with its distinctive tiled countertop island, perfect for casual breakfasts or food prepping. The white cabinetry complements the light tones, while blue accents, like the cushioned stools and curtain valance, provide a pop of color. An inviting dining nook with a large bay window allows for plenty of natural light, creating a sunny breakfast area. The combination of traditional elements, such as the ceramic tile and the classic gas stove, with country-style decor gives this kitchen a warm and homely vibe.
Dining Room with Arched Window and Classic Chandelier

This dining room offers a touch of elegance with its magnificent arched window, allowing ample natural light to cascade across the space. The classic chandelier provides a sparkling focal point, enhancing the refined atmosphere. Dark wooden furniture contrasts beautifully with the soft, yellow walls, while a decorative mural adds artistic flair. A lush potted plant in one corner introduces a hint of greenery, balancing the room’s formal aesthetic with a touch of nature.
Take a Peek at This Traditional Home Office with a Stunning Arched Window

This home office exudes classic sophistication, anchored by a grand arched window that offers a serene view and bathes the room in natural light. The elegant wooden desk, with its curved design, creates a focal point complemented by matching bookshelves filled with leather-bound volumes. Tasteful touches, like the brass desk lamp and detailed upholstery on the chairs, enhance the room’s timeless appeal. A touch of greenery adds life, while framed certificates on the wall emphasize a space of productivity and reflection.
Source: Donald A. Gardner – House Plan # W-382






