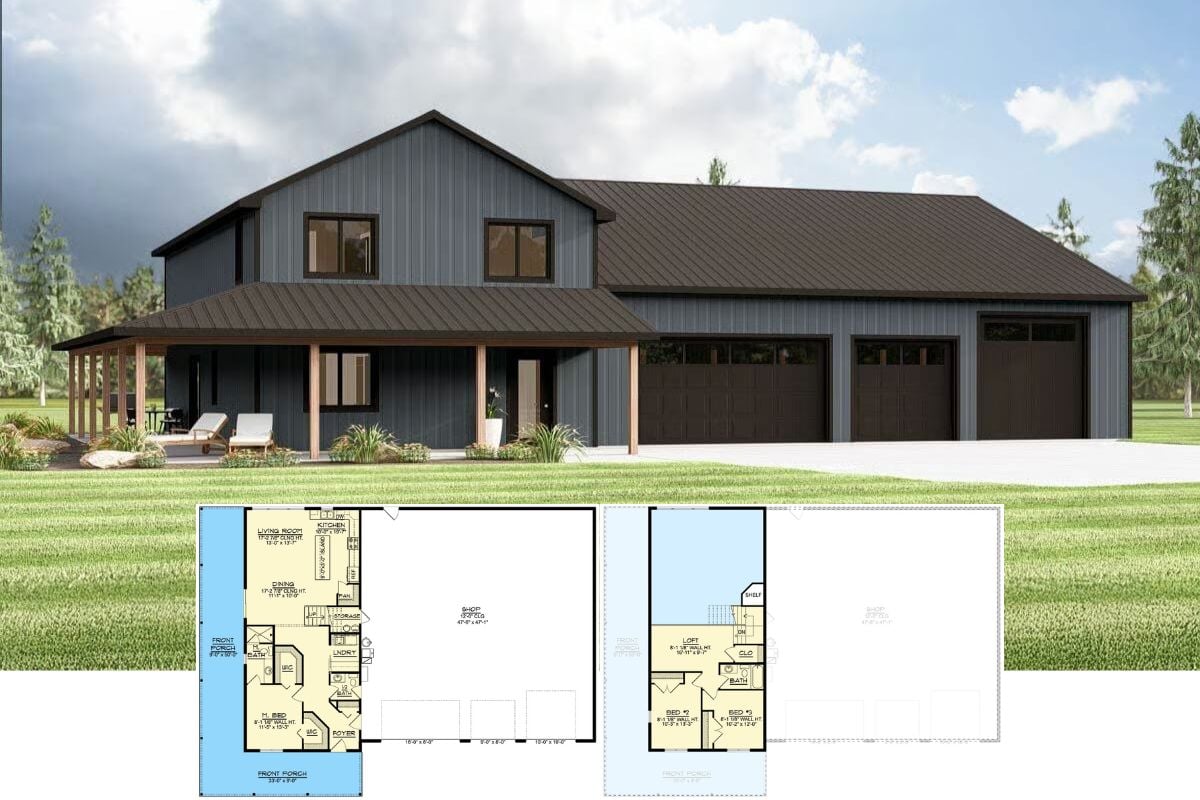Welcome to a captivating 3,200 square-foot home that marries timeless design with practicality. Boasting four to five spacious bedrooms and three and a half bathrooms, this two-story home offers an impressive layout ideally suited for family living. The stone facade and twin dormers grace the exterior, while a two-car garage provides ample parking and storage, adding curb appeal and functionality to this architectural gem.
Explore the Stone Facade and Twin Dormers of This Timeless Home

This home exemplifies a classic ensemble of stone and siding, accentuated with dormer windows that add character. The steep-pitched roof and subtle gables enhance its timeless aesthetic, blending seamlessly into the natural environment. Step inside to discover thoughtfully designed interiors that balance privacy and open-concept living, providing an ideal sanctuary for today’s family.
Check Out This Open Great Room Floor Plan with Vaulted Ceilings

This floor plan features a thoughtfully designed open layout, with the great room and kitchen seamlessly connected, which is ideal for gatherings. The vaulted ceiling in the great room adds an airy feel, accentuating spaciousness. Notice the primary suite’s strategic placement for privacy, complete with a generous walk-in closet.
Source: Architectural Designs – Plan 300046FNK
Discover the Multi-Functional Layout Highlighted by a Bonus Room and Music Space

This floor plan offers a versatile arrangement featuring a spacious bonus room and a dedicated music room, perfect for creative pursuits. Two offices and a kids’ work area provide ample space for productivity and study, making it ideal for families. The clever design separates living and working areas, ensuring a flow that enhances privacy and function.
Explore the Versatile Lower Level with a Gym and Theater Room

This floor plan showcases a lower level for relaxation and activity, featuring a gym and a theater room perfect for family movie nights. The space also includes a playroom and an additional bedroom, offering flexibility for guests or hobbies. Notice the convenient access to storage and utility areas, enhancing functionality throughout the space.
Source: Architectural Designs – Plan 300046FNK
Check Out the Beautiful Stone Detailing and Arched Windows of This Home’s Facade

This home impresses with its stone facade, where arched windows provide a welcoming architectural detail. The gabled rooflines and well-defined dormers add visual interest and a classic touch. Notice how the landscaping complements the stonework, enhancing the home’s curb appeal with lush greenery.
Step onto This Expansive Covered Patio with Classic Brick Detailing

The rear elevation showcases a spacious covered patio, perfect for outdoor entertaining or quiet relaxation. Large windows line the brick facade, seamlessly connecting indoor and outdoor spaces with ample natural light. The hip roof design adds sophistication while maintaining the home’s classic appeal.
Spot the Symmetry in This Side View with Dual Garages

This home’s side elevation features a harmonious blend of stone and siding, highlighted by the impressive symmetry of two large garages. The dormer windows add character and elevate the structure’s architectural interest. Well-maintained landscaping frames the house, enhancing its stately appearance and providing a lush backdrop to the stone facade.
Admire the Classic Arched Entryway Framed in Stone

This entrance features an arched doorway framed by a beautiful stone facade that echoes timeless architectural charm. The clean, white framing of the double doors contrasts strikingly with the rustic stone, welcoming light into the interior. Flanking sconces and lush greenery complete the inviting exterior, highlighting the home’s balanced blend of natural and refined elements.
Take in the Vaulted Living Room with Its Striking Shiplap Fireplace

This living room captures attention with its vaulted ceilings and an impressive shiplap fireplace, creating a bold focal point. The large sectional sofa embraces the open space, inviting relaxation and conversation. Warm wood floors and strategic shelving add function and style to this setting.
Appreciate the Design of This Kitchen’s Oversized Island

This kitchen features a large, central island that draws attention with its minimalist design and ample seating. Pendant lights hang above, adding a touch of elegance while illuminating the workspace. The surrounding cabinetry offers generous storage and complements the room’s neutral palette, creating a harmonious and functional space.
Take in the Clean Lines of This Minimalist Dining Room

This dining room features a minimalist design with a rectangular table and high-backed chairs, creating an understated aesthetic. The large arched window floods the space with natural light, accentuating the neutral wall tones and wood flooring. Contemporary artwork and a simple pendant light make this room functional and stylish.
Warm Up to This Bedroom’s Stone Fireplace and Touches

This bedroom combines rustic charm with convenience, featuring a striking stone fireplace as the focal point. The large windows flood the room with natural light, highlighting the ceiling fan and clean, minimalist lines. Warm wood flooring ties the space together, offering comfort and style for a restful retreat.
Source: Architectural Designs – Plan 300046FNK






