Welcome to this remarkable contemporary retreat, a compact 686 square-foot space that cleverly houses 2 bedrooms and 1 bathroom across a single story. This home boasts a striking stone facade, drawing eyes with its bold and rugged charm, while the flat roof and dark-framed windows accentuate its sleek, modern edge. Inside, the home offers a seamless flow, making it perfect for those who appreciate both efficiency and style in a compact living environment.
Check Out the Striking Stone Facade on This Retreat

This home exemplifies contemporary architecture, characterized by its clean lines and minimalist design. The facade’s combination of stone and wood elements not only provides visual interest but also reflects a harmonious balance with nature, offering a tranquil escape from the hustle and bustle of daily life. Dive further into this stylish abode and explore how modern design principles have been beautifully integrated to maximize both function and aesthetic appeal.
Explore the Efficient Layout of This Compact Living Space

This floor plan showcases a highly functional design, featuring two identical bedrooms flanking a central living area. The open-concept space includes a cozy dining area and compact kitchen, optimized for both comfort and efficiency. A shared bathroom connects the private and communal spaces seamlessly, making it ideal for small families or guest accommodations.
Source: Architectural Designs – Plan 22403DR
Horizontal Siding Enhanced with Wood Accents
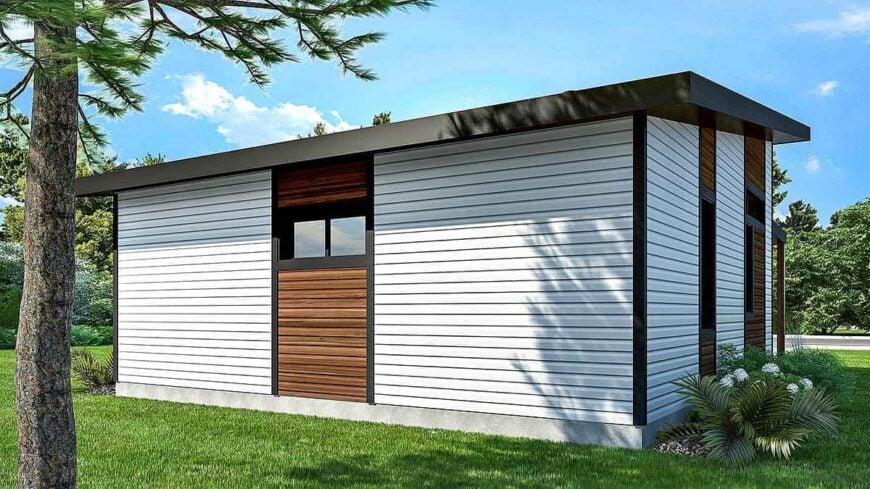
This modern structure features a striking combination of white horizontal siding and rich wood accents, creating a clean and streamlined look. The flat roof adds to the minimalist design, while the large window brings in natural light and enhances the sense of openness. Surrounded by lush greenery, the building integrates seamlessly into the landscape, offering a blend of contemporary architecture with a natural touch.
Notice the Living Room with Minimalist Furniture and Soft Grays
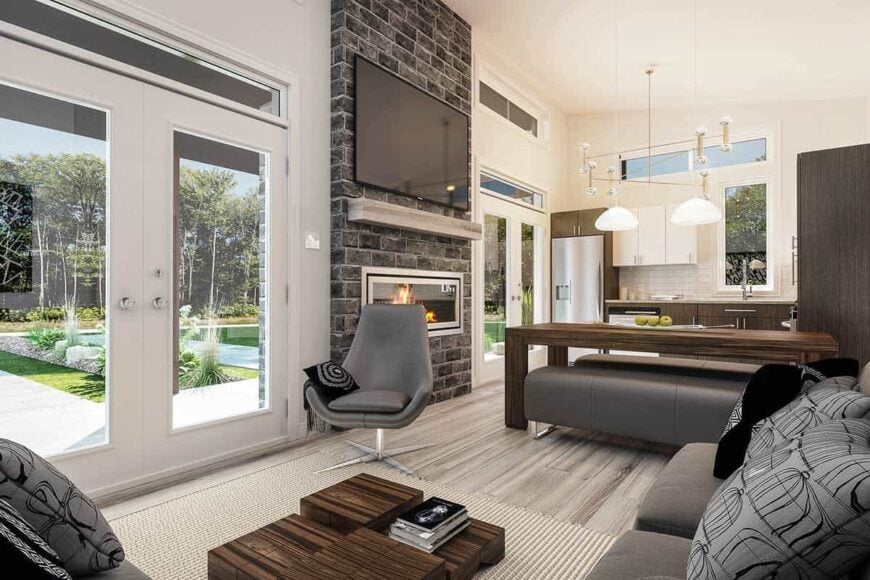
The living room features a minimalist furniture arrangement, with a low-profile grey sofa and a contemporary accent chair adding a subtle contrast. The color palette is dominated by soft greys and warm wood tones, creating a balanced and inviting space. Natural light filters in through large glass doors, enhancing the neutral shades throughout the room.
Linear Fireplace as a Focal Point in the Living Space
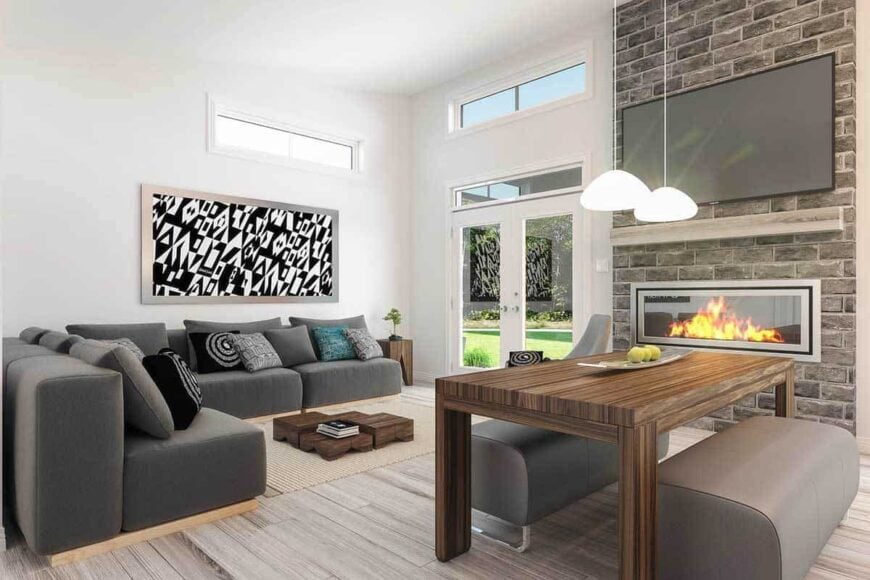
This contemporary living room combines sleek design and comfort, centered around a striking linear fireplace set within a textured stone wall. Large windows and French doors allow natural light to flood the room, creating a bright and airy atmosphere. The minimalist furniture and eye-catching artwork add a touch of sophistication, seamlessly blending with the room’s clean lines.
Wow, Check Out That Chic Geometric Chandelier in This Kitchen
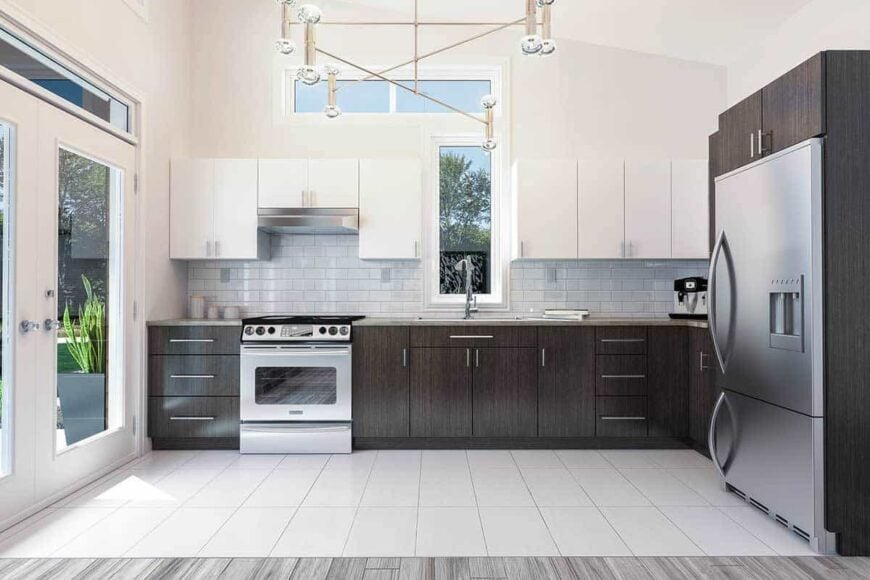
This kitchen blends contemporary design with functional elegance, highlighted by a striking geometric chandelier that adds a touch of artistic flair. The sleek two-tone cabinetry contrasts dark wood with glossy white, while a neutral subway tile backsplash provides a clean backdrop. Flooded with natural light through French doors and a generous window, the space feels open, airy, and inviting.
Can You Spot the Two-Tone Cabinetry in This Kitchen?
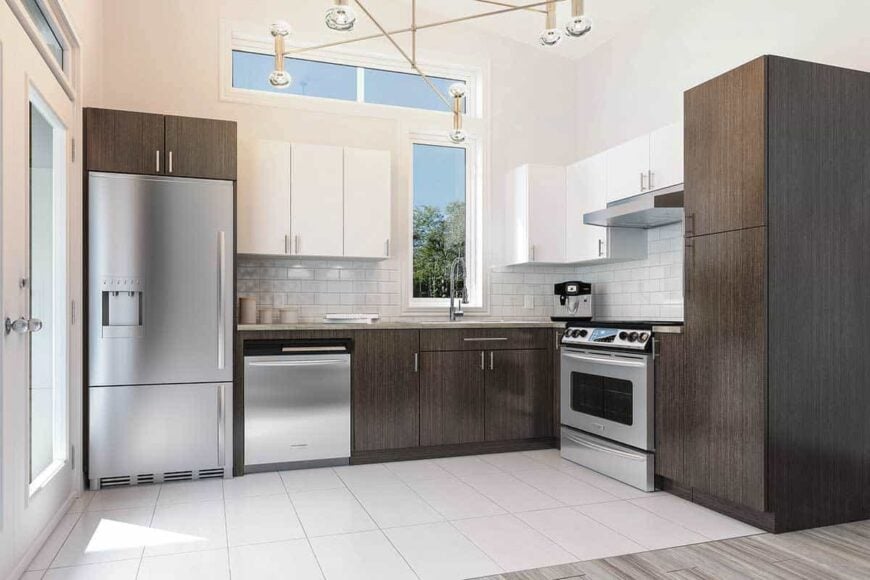
This kitchen blends sleek minimalism with practical design, highlighted by its contrasting two-tone cabinetry. The glossy white upper cabinets pair beautifully with dark wood lower units, adding depth and interest. A geometric chandelier and stainless steel appliances further enhance the contemporary look, with a subway tile backsplash tying it all together.
Source: Architectural Designs – Plan 22403DR






