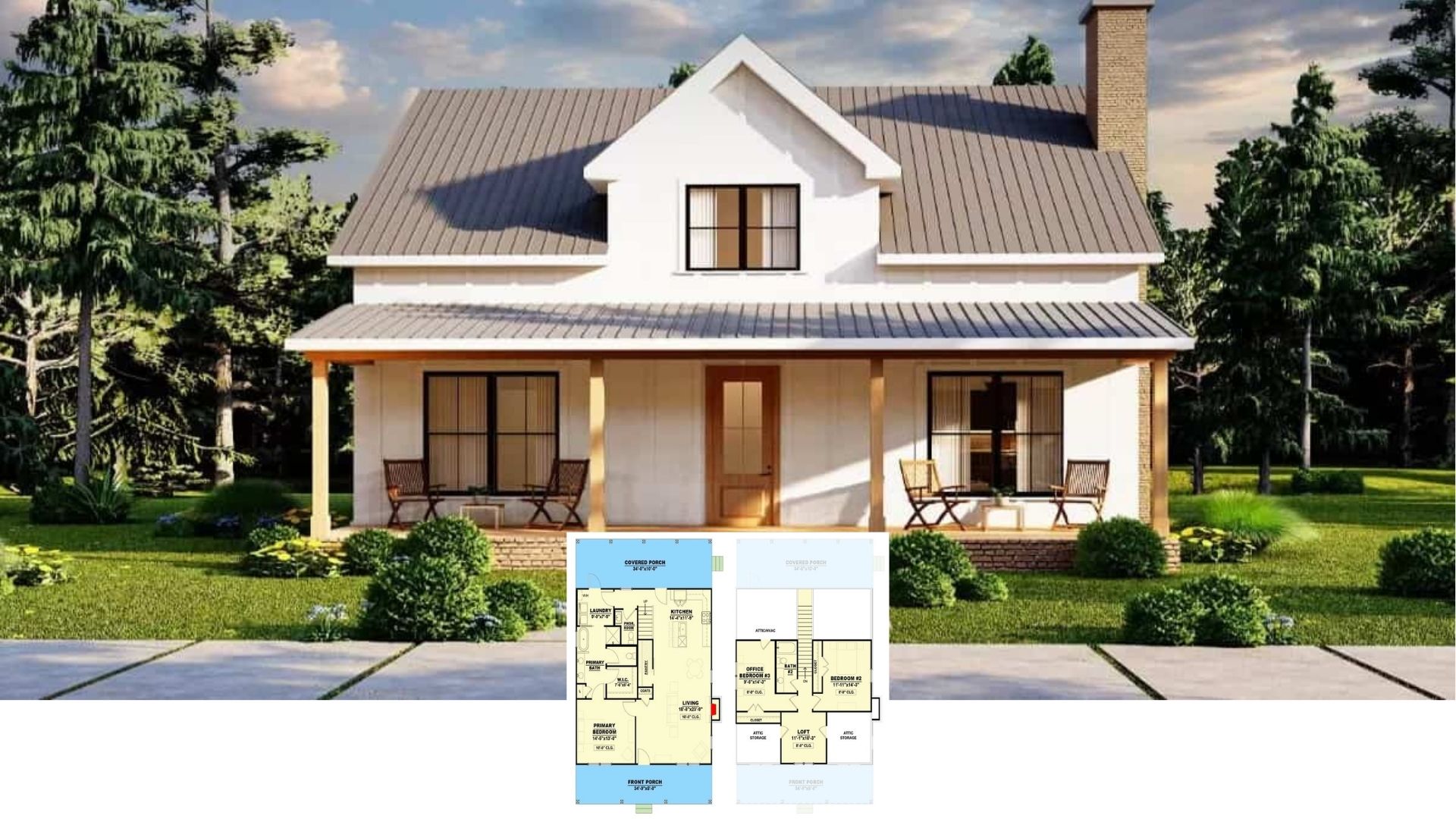
Welcome to a unique desert retreat that marries sleek, contemporary lines with rugged stone elements to create a captivating architectural masterpiece.
Boasting a versatile casita, a spacious three-bedroom with three and a half bathrooms, and expansive living areas, this home spans an impressive 2,187 sq. ft. layout that optimizes comfort and flow.
With thoughtful features like a flat roof, large glass garage doors, and minimalist landscaping, it perfectly balances modernity with its serene natural backdrop.
Trendy Desert Oasis with Striking Stone Details

This home embodies a contemporary architectural style, seamlessly integrating clean lines and functional design with elements that pay homage to its rugged surroundings. Combining stucco and stone with expansive windows offers visual depth and natural light optimization.
Each elevation is carefully curated to enhance the home’s aesthetic appeal while maintaining a strong connection to the desert landscape.
Floor Plan Highlighting a Versatile Casita and Central Living Area

This floor plan features a well-considered layout with a distinct casita, ideal for guests or an independent family member. The central living space has a vaulted ceiling, enhancing the openness and flow between the kitchen, dining, and living areas.
The owner’s suite ensures privacy and comfort, while a spacious back patio with a pergola extends the living space outdoors.
Source: Architectural Designs – Plan 833012WAT
Those Glass Garage Doors Make a Statement

This modern home features a striking blend of smooth stucco and textured stone, creating a bold yet balanced facade. The glass garage doors add a sleek, contemporary touch, enhancing the minimalist aesthetic.
The tiled roof and clean lines contribute to the home’s seamless integration with its desert backdrop.
Check Out the Sliding Barn Doors and Panoramic Views in This Relaxing Living Room

This living room effortlessly combines rustic and modern elements with its sleek built-in fireplace and wooden sliding barn doors. Expansive windows flood the space with natural light and frame stunning views of the surrounding landscape. Neutral tones and textured fabrics create a warm, inviting setting for relaxation.
Check Out the Comfy Fireplace in This Living Room

This living room artfully combines contemporary and rustic elements. It features sleek built-in shelves framing a modern fireplace. The wooden sliding barn doors add a touch of warmth, seamlessly integrating with the earthy tones of the decor.
Stylish lighting fixtures and a patterned area rug complete the space, creating an inviting, relaxing spot.
Open Living Space with Stunning Views and a Unique Lighting Feature

This open-concept living area highlights sweeping views through expansive windows, creating a seamless connection to the outdoors. The kitchen showcases rich wooden cabinetry and a bold geometric tile backsplash, complemented by a striking set of pendant lights over the island.
The seating area invites relaxation with plush furniture and neutral tones, perfectly set against the natural backdrop.
That Unique Branch Chandelier Steals the Show

This inviting dining area features a striking branch-like chandelier, adding modern flair and artistic intrigue. The warm wooden cabinetry in the adjacent kitchen complements the space’s earthy tones, creating a seamless transition between the dining and cooking areas.
Geometric wall art and pendant lights above the island add layers of visual interest, enhancing the room’s contemporary yet cozy ambiance.
Industrial Home Office with a Rustic Brick Accent Wall

This home office merges industrial and rustic styles, with the exposed brick accent walls being its standout feature. The reclaimed wood desk adds warmth and character, complemented by sleek, dark cabinetry and modern appliances.
A coffered ceiling with inset lighting enhances the sophisticated ambiance, making it an inspiring workspace.
Check Out the Pendant Lights and Expansive Views in This Bedroom

This bedroom combines comfort and style with its sophisticated pendant lighting, which surrounds a plush upholstered bed. Natural light streams through the expansive windows, offering stunning views and enhancing the serene atmosphere.
The subtle earth-toned palette and textured area rug add a cozy, grounded feel to the space.
Marble Tile Details and a Touch of Rustic Charm in the Bathroom

This bathroom elegantly combines modern and rustic elements with striking marble tile in the shower and a vintage-style metal-framed mirror. Above the vanity, the subtle grid-like backsplash adds texture, complementing the brushed brass faucet for a cohesive look.
The crisp white cabinetry with dark handles provides a sharp contrast, enhancing the room’s refined aesthetic.
Experience Outdoor Living with a Stunning Built-In Fire Feature

This outdoor space blends comfort and style, highlighted by a striking built-in fire feature that adds warmth and ambiance. The pergola’s slatted design provides a perfect mix of shade and sunlight, complemented by elegant patio furniture ideal for alfresco dining.
Large windows connect the interior to the exterior, enhancing the space’s open, fluid feel.
Discover the Sunset Views Under This Stylish Pergola

This outdoor patio space is defined by a sleek pergola that offers an inviting shade and open sky blend. Underneath, a striking built-in fire feature adds warmth and ambiance, making it perfect for evening gatherings.
The expansive paving stones extend seamlessly into the natural landscape, merging comfort with rugged desert views.
Chic Facade with Stone Accents and Illuminated Walkway

This contemporary home’s facade seamlessly blends smooth stucco with rugged stone, contrasting beautifully against the tinted glass garage doors. The geometric layout is structured and inviting, complemented by strategically placed landscape lighting highlighting the textured stone.
A paved walkway meanders through the desert-inspired garden, enhancing the home’s connection with its natural surroundings.
Twilight Glow on The Facade with Stone Detailing

This striking home blends modern architecture with rustic stone elements that catch the light beautifully at dusk. The angular pergola adds structure to the exterior, providing a defined outdoor space without obstructing the clean lines.
Integrated lighting enhances the stonework, creating a warm, inviting entrance that resonates with the desert landscape.
Source: Architectural Designs – Plan 833012WAT






