Embrace the charm of this craftsman home, spread over a spacious layout and adorned with a symmetrical facade. Featuring beautiful board and batten siding, this home invites you in with a cozy front porch that exudes a warm glow, especially against the evening sky. With meticulously designed interiors, including an open-concept living area complete with a playroom and office, and a smartly structured upper floor comprising four bedrooms, this craftsman gem sets a new standard for comfort and style.
Craftsman Style Home with a Warm Glow Against the Evening Sky

This home embodies the classic Craftsman style, characterized by its symmetric design, gabled roofs, and board and batten siding that provide visual depth and structural elegance. As you explore further, you’ll find each space thoughtfully crafted, from the inviting foyer with its striking wooden door to the airy living room and beyond, capturing the essence of craftsman principles while accommodating family life.
Explore This Open-Concept Main Floor with a Playroom and Office
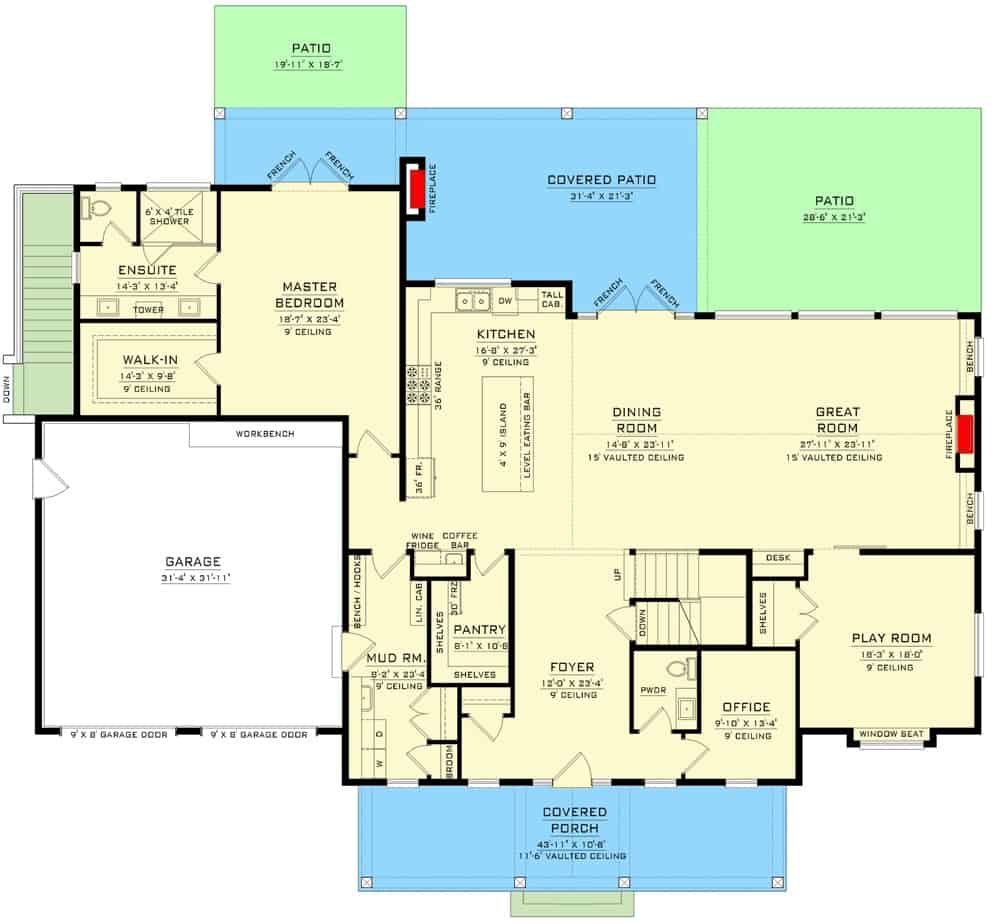
The floor plan reveals a thoughtfully designed craftsman layout, featuring an expansive great room seamlessly connected to the kitchen and dining area, perfect for entertaining. A notable highlight is the inclusion of a playroom and separate office, offering versatile spaces for work and leisure. The master suite, complete with an ensuite and walk-in closet, provides a private retreat, while patios and a covered porch enhance outdoor living.
Source: Architectural Designs – Plan 770508JME
Discover the 4-Bedroom Layout with Smart Design
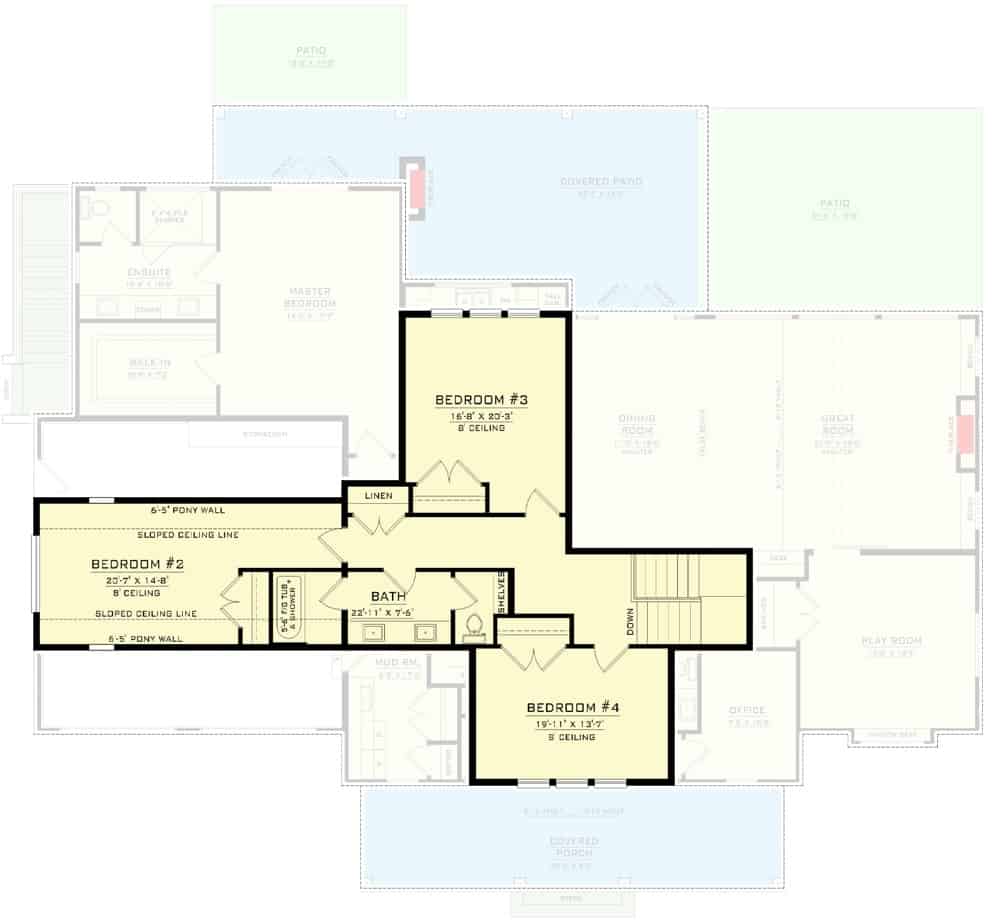
The floor plan features four thoughtfully arranged bedrooms, each with ample space and privacy. Bedroom #2 and Bedroom #3 boast sloped ceilings, adding architectural interest and character to these cozy retreats. A shared bathroom and convenient linen closet complete the upper floor’s functional design, making it ideal for family living.
Look at The Unfinished Craftsman Basement Awaiting Your Vision
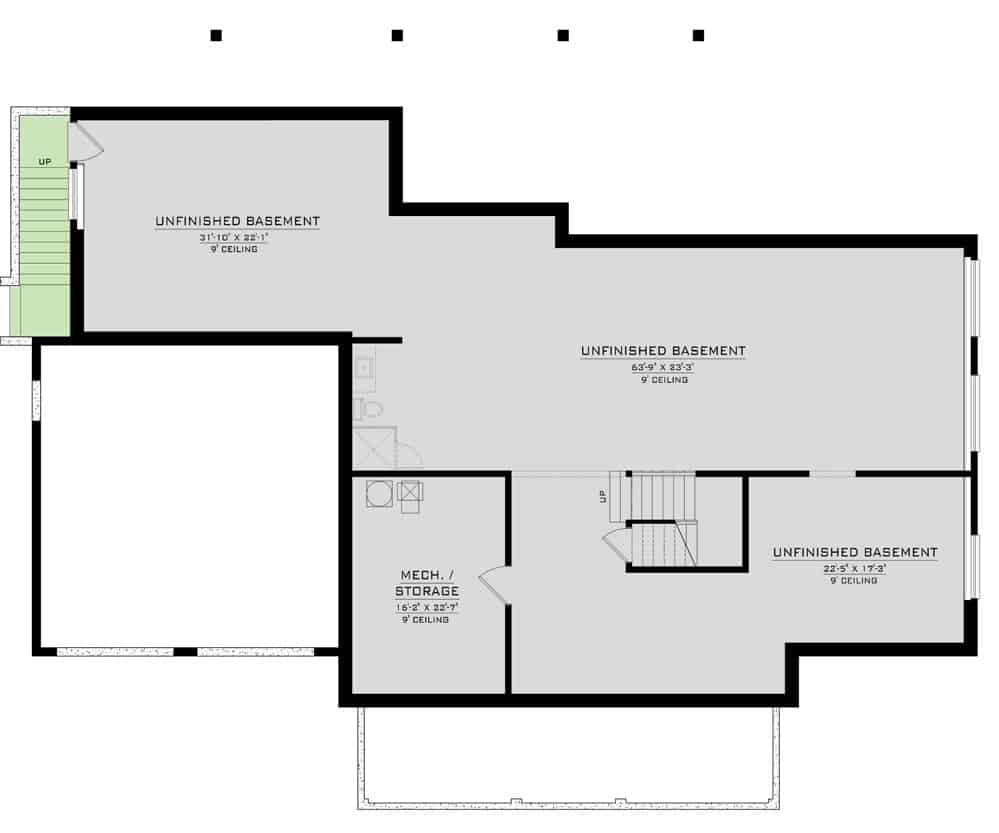
This spacious unfinished basement provides a blank canvas, ideal for crafting a personalized retreat within your craftsman home. The layout includes multiple distinct areas, perfect for creating entertainment and storage spaces. With a mechanical/storage room already in place, this basement invites creative planning and design to maximize every inch.
Source: Architectural Designs – Plan 770508JME
Adore This Craftsman Rear Patio with Inviting Warm Light
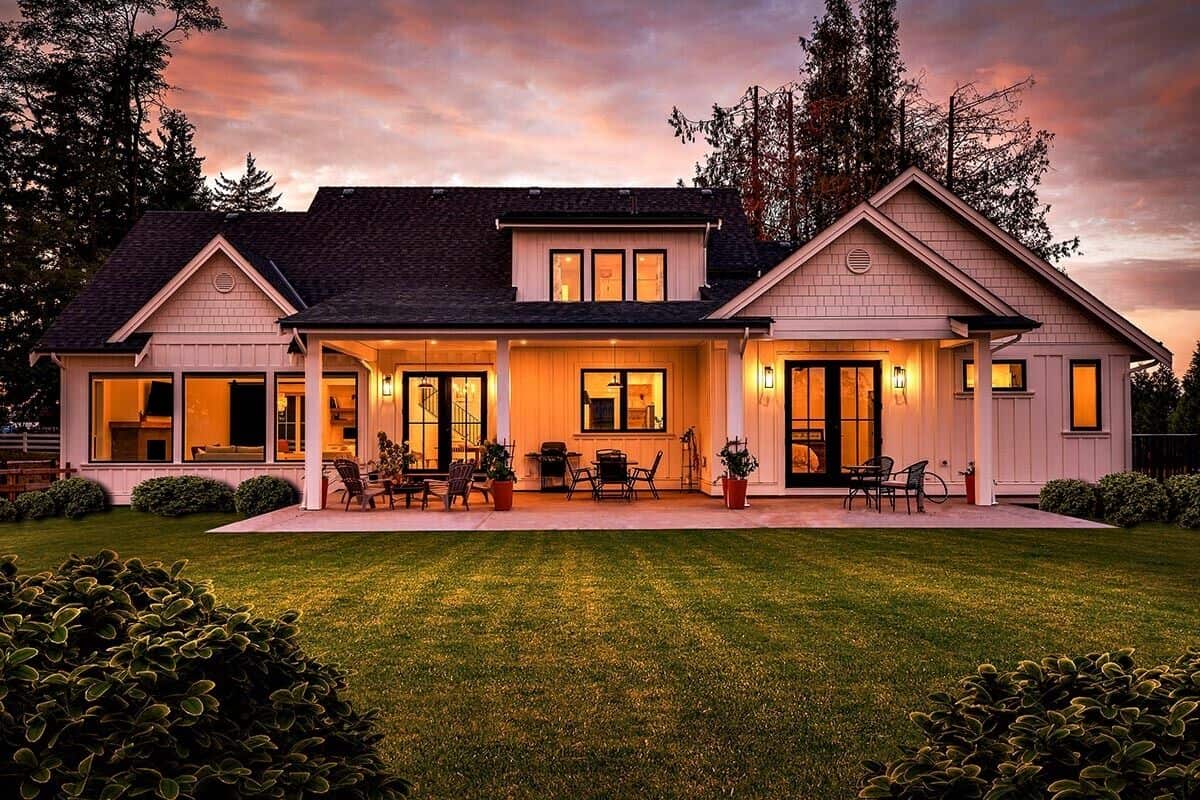
This craftsman home’s rearview showcases an expansive covered patio, perfect for evening gatherings. The warm glow from the interior lights spills through generous windows and French doors, enhancing the inviting atmosphere. The crisp board, batten siding, and symmetrical gables maintain a classic craftsman aesthetic, set against a beautifully landscaped backdrop.
Step Into a Welcoming Foyer Highlighted by a Warm Wooden Front Door

This inviting foyer features a striking wooden front door that sets a warm, natural tone right from the entrance. The light wood flooring complements the door and guides the eye along the simple space adorned with black iron railings on the staircase. Subtle decor, including framed photographs and a rustic vase, adds personal touches to this airy craftsman-style entryway.
Warm Up in This Bright Living Room with Expansive Windows and Fireplace Setup

This airy living room capitalizes on natural light, with large windows wrapping around the space, providing a seamless connection to the outdoors. The focal point is a fireplace topped with a wooden mantel, adding warmth and texture to the minimalist design. Comfortable seating and a playful cowhide rug complete the inviting setup, making it ideal for relaxation and gatherings.
Spot the Barn Door Sliding Into this Living Room
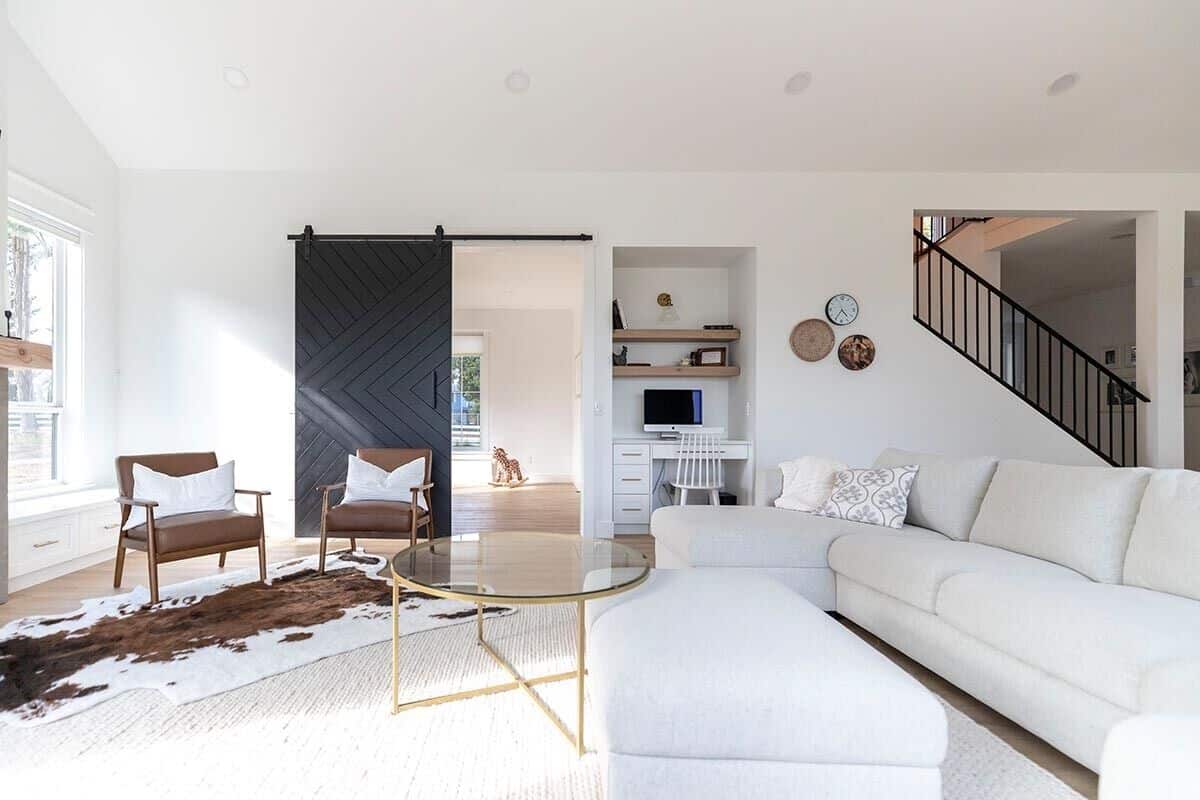
This stylish living area features a striking black barn door, adding a focal point contrasting with the room’s light color palette. The open concept is accentuated by a streamlined workspace within a recessed nook, with shelves and a simple desk. Mid-century style chairs and a cowhide rug introduce warmth and texture, perfectly complementing the minimalist decor.
Enter This Airy Open-Concept Living Space with a Farmhouse Dining Table
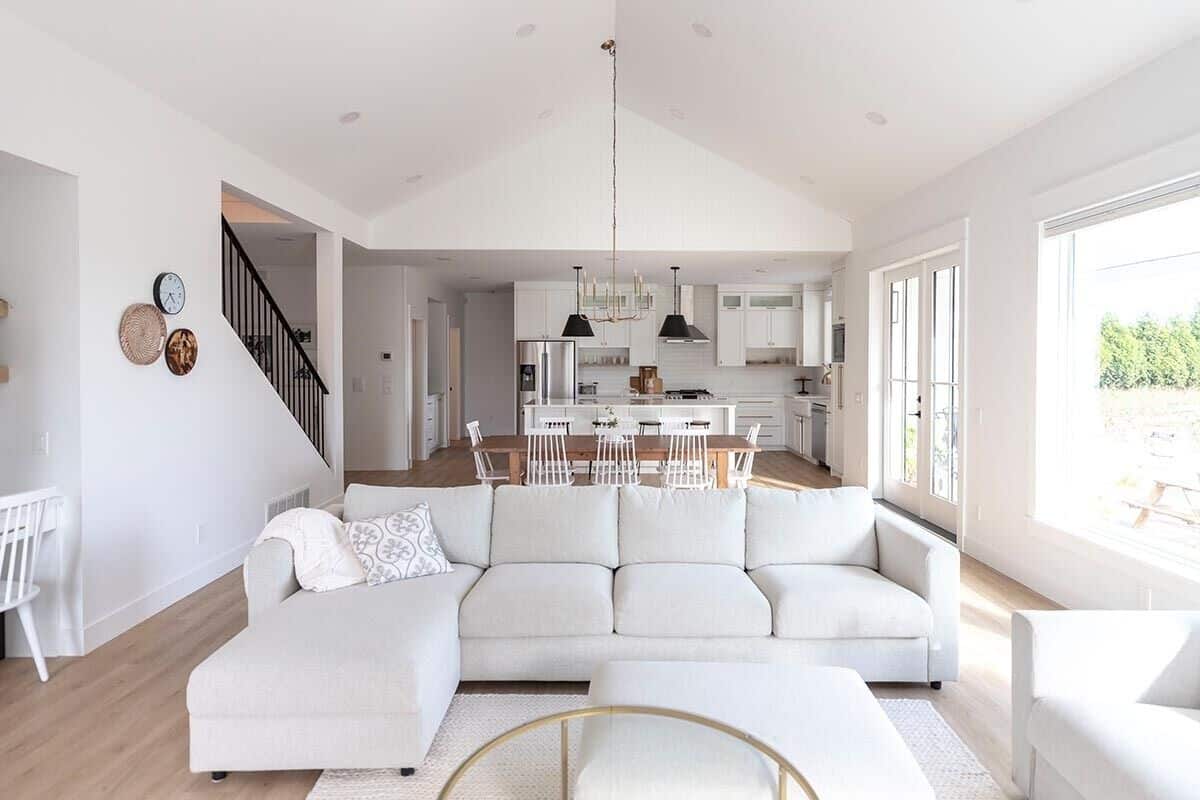
This open-concept area seamlessly blends the living room and kitchen, creating a spacious yet intimate setting. Flanked by classic white chairs, the farmhouse-style dining table anchors the space, while the vaulted ceiling adds height and drama. Light wood floors and large windows infuse the room with natural light, providing a clean, fresh aesthetic.
Notice the Subtle Contrast of Black Pendant Lights in a Bright Kitchen-Dining Space
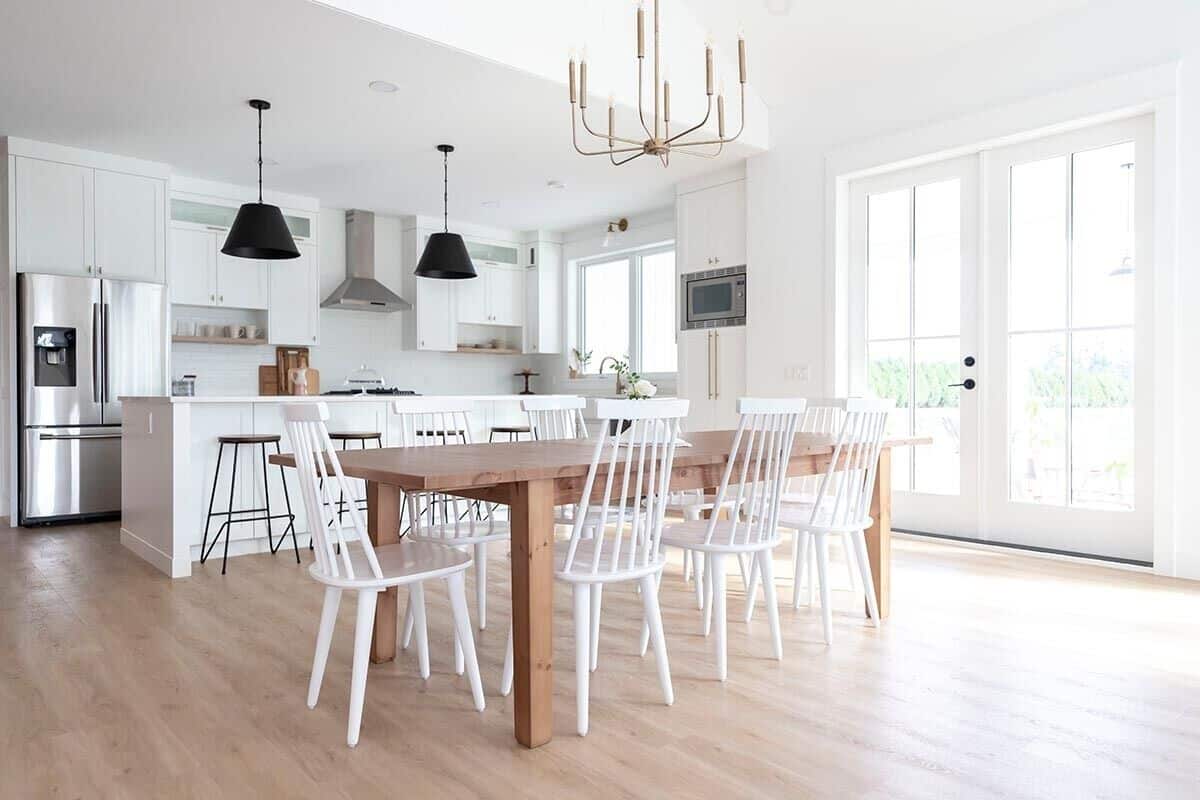
This open kitchen-dining area harmoniously blends Scandinavian simplicity with farmhouse warmth, highlighted by a robust wooden dining table and matching white chairs. Black pendant lights and stainless steel appliances provide an understated contrast to the predominantly white cabinetry and walls. Large French doors flood the space with natural light, creating a welcoming atmosphere for family meals and gatherings.
Walk Into This Craftsman Kitchen with a Showstopping Farmhouse Sink
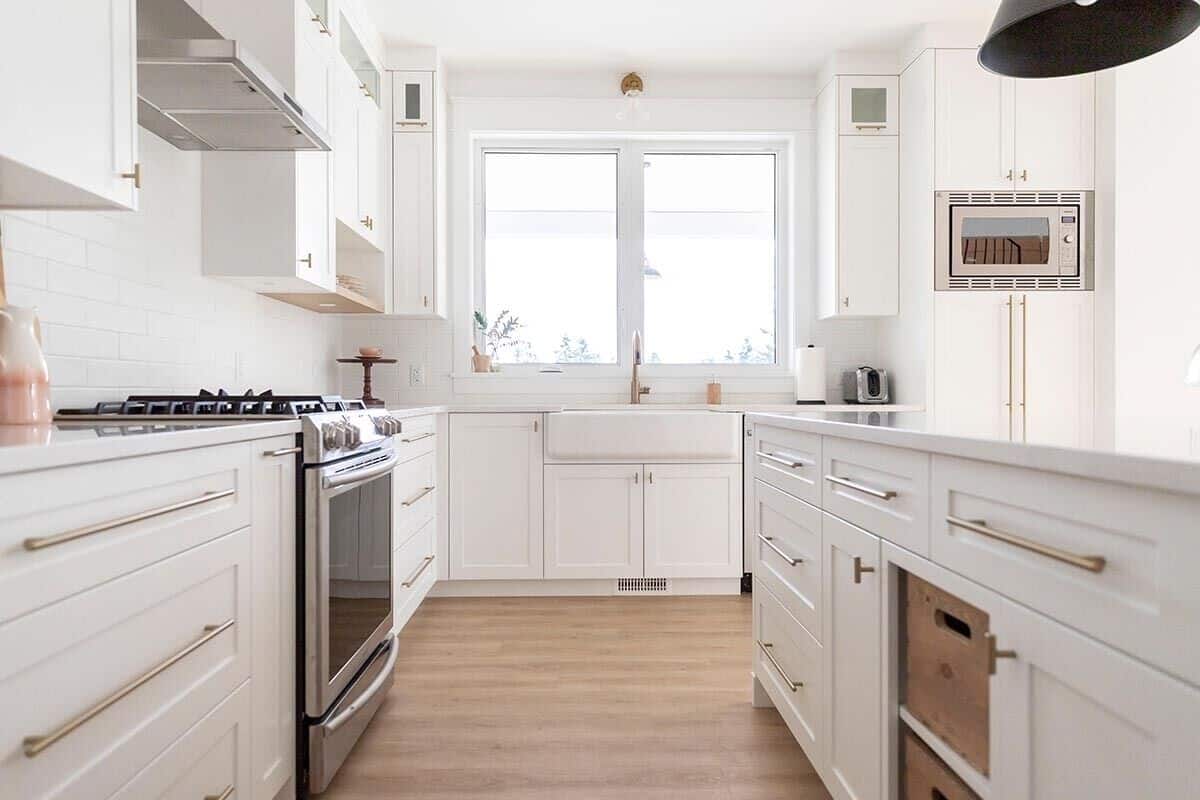
This kitchen exemplifies craftsman style with its crisp white cabinetry and warm wooden floors. The focal point is a striking farmhouse sink, perfectly positioned under a large window that invites natural light. The stainless steel appliances and gold hardware add sophistication, while the overall design remains clean and uncluttered.
Check Out the Bold Black Pendants Against the White Kitchen Backdrop
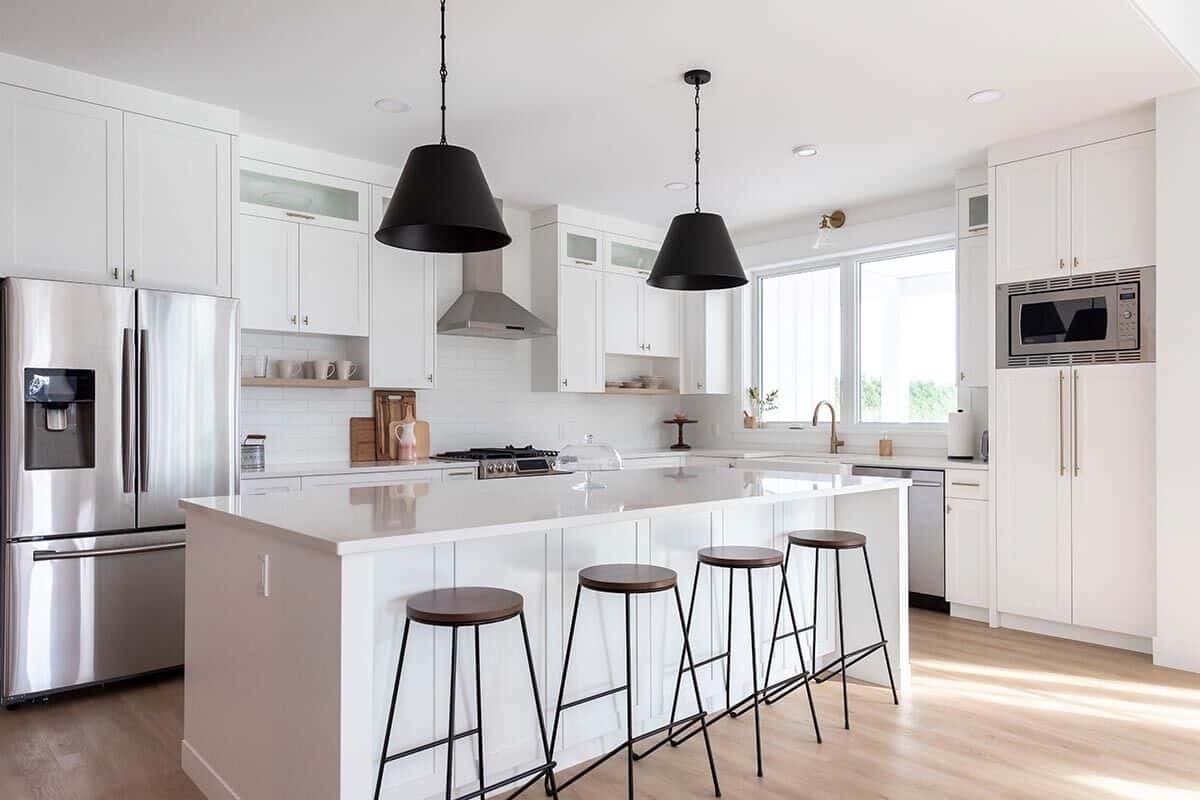
This kitchen features white cabinetry and a spacious island, creating a pristine and functional space. The bold black pendant lights provide a striking contrast and visual interest, complementing the minimalist design. Stainless steel appliances and large windows maximize natural light, completing the bright and efficient layout.
See How the Green Paneling Adds Character to This Powder Room
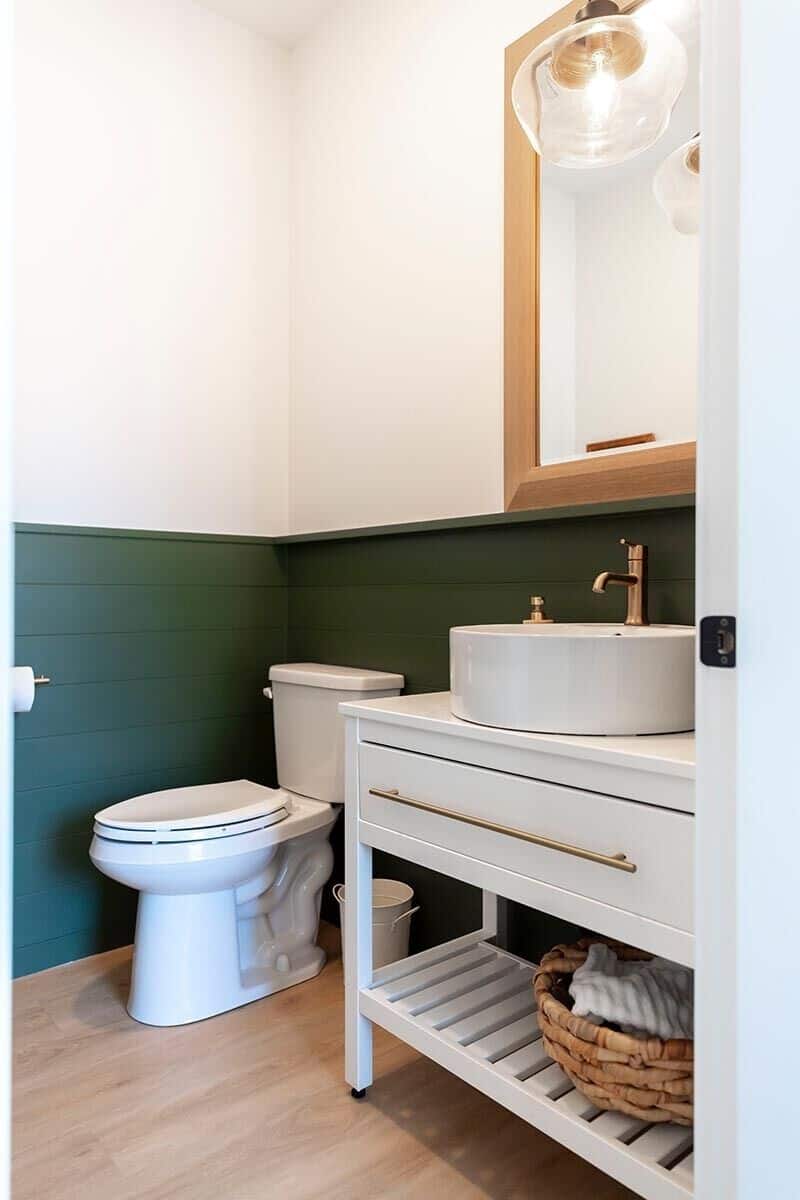
This powder room creates a visually striking space with dark green wainscoting that contrasts against the crisp white walls. The round vessel sink and wooden-framed mirror add style, while the brass fixtures introduce a warm metallic accent. A woven basket under the vanity provides practical storage, complementing the room’s clean, contemporary design.
Check Out This Bright Laundry Room’s Clever Shelving and Copper Accents

This laundry room pairs functionality with style, featuring cabinetry and practical open shelving for easy storage. Including copper accents, like the decorative canister and faucet, adds a touch of warmth against the crisp white backdrop. A large window floods the space with natural light, enhancing the room’s practicality and inviting appeal.
Look at This Practical Mudroom Laundry Combo with Smart Storage Solutions
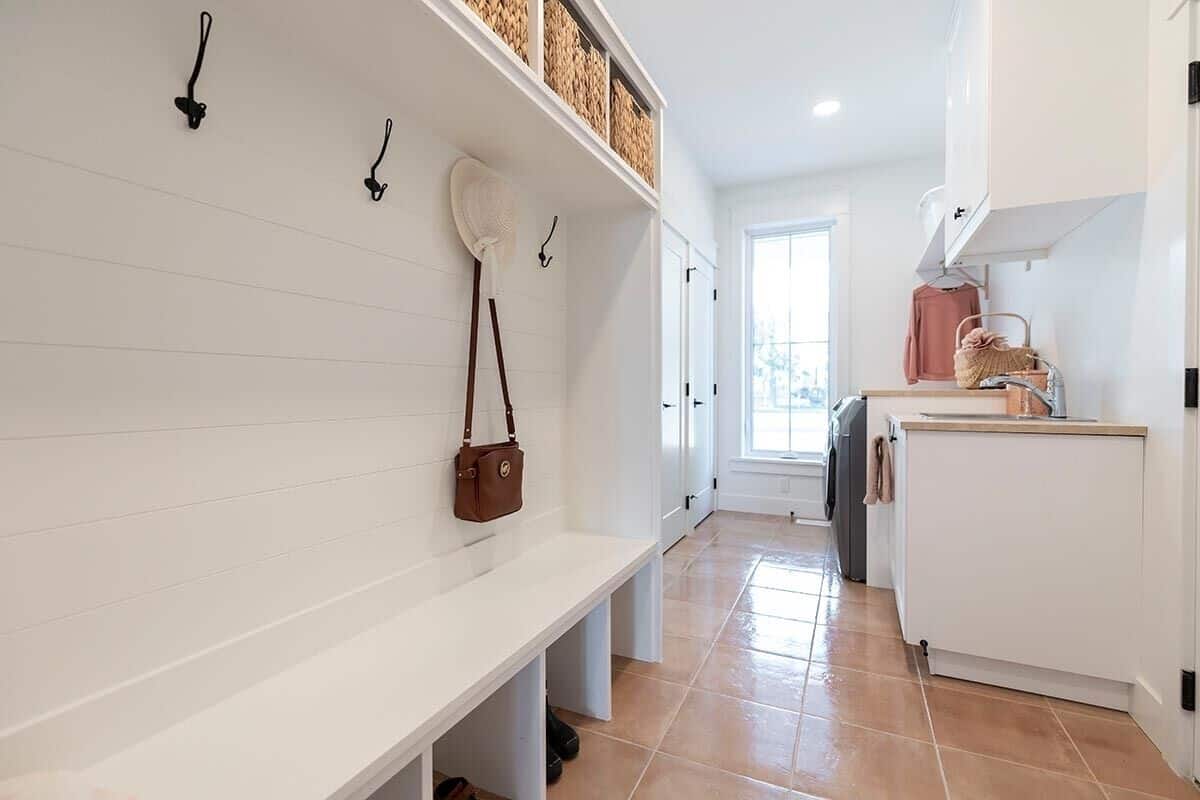
This dual-purpose space efficiently combines mudroom and laundry functions with cabinetry and under-bench storage baskets, maximizing utility. The shiplap walls and integrated hooks add a touch of classic charm while providing practical organization for outerwear and accessories. A large window ensures plenty of natural light, creating an inviting atmosphere for daily chores.
Unwind in a Bedroom with Soft Pink Drapes
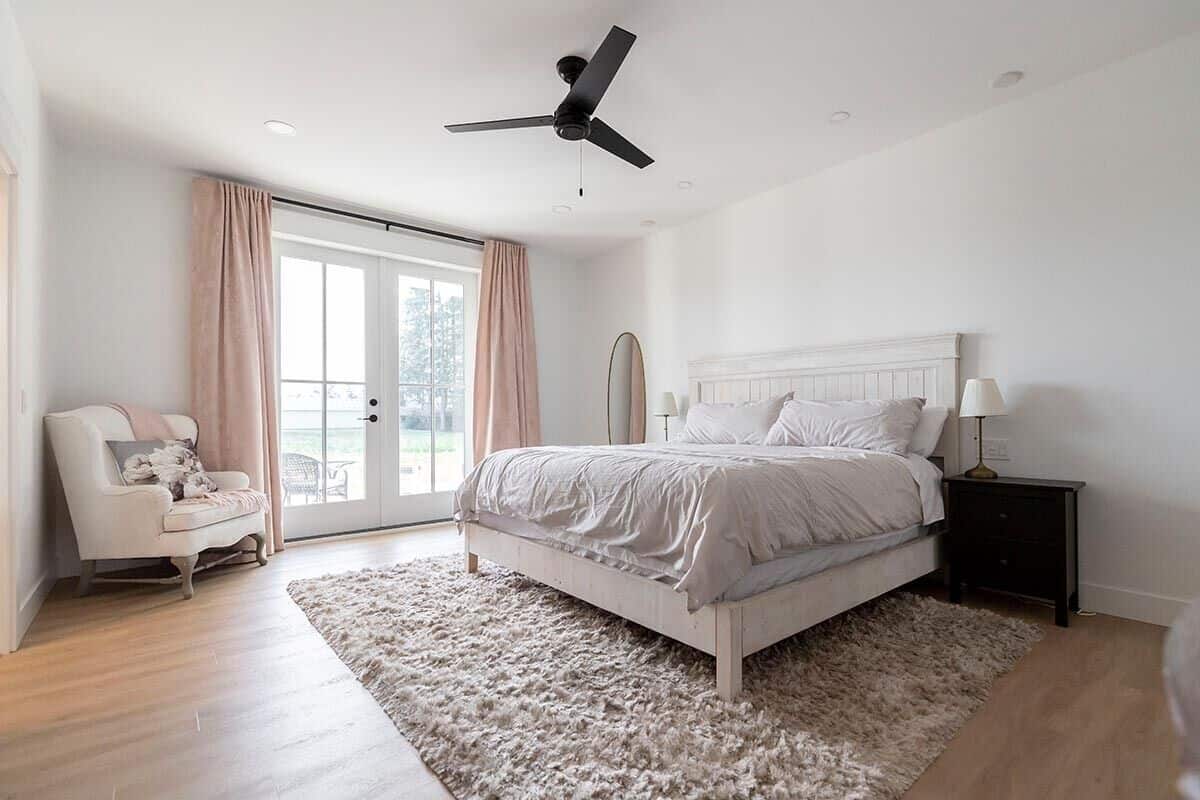
This bedroom features a plush area rug underfoot and a neutral color palette, creating a calming retreat. French doors framed by soft pink drapes open to a scenic view, enhancing the airy feel of the space. Combining a simple wood headboard and armchair corner adds warmth and comfort to the minimalist design.
Spot the Dual Vanity and Thoughtful Lighting in This Contemporary Bathroom
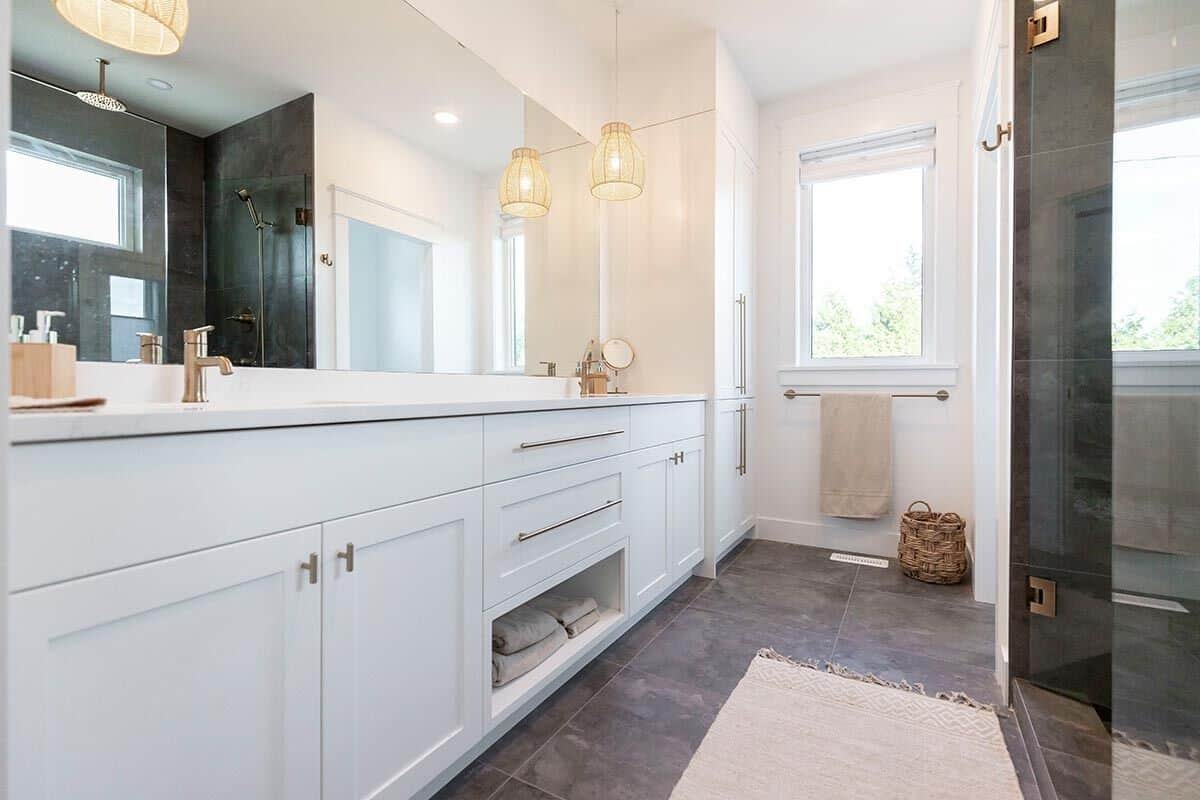
This bright, airy bathroom features a dual vanity with ample storage, keeping the space functional and uncluttered. Accentuating the design are woven pendant lights that add warmth and texture against the crisp white cabinetry. A large mirror enhances the sense of space, while the glass-enclosed shower offsets the minimalistic tile work, creating a clean atmosphere.
Check Out the Natural Wood Barn Door in This Hallway
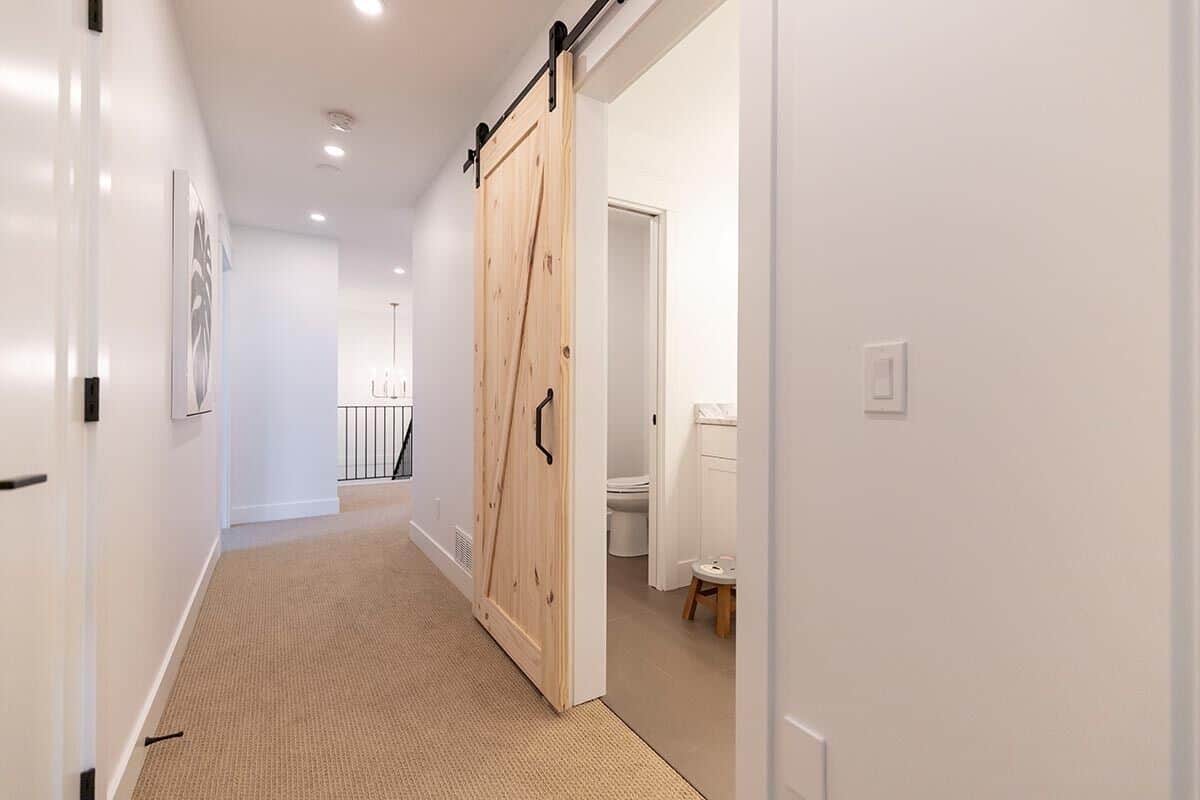
This hallway features a natural wood barn door that adds warmth and character to the crisp white walls. The design is simple yet effective, with recessed lighting guiding the way down the textured carpeted floor. The open doorway reveals a glimpse of a bright bathroom, maintaining a seamless transition between spaces.
Source: Architectural Designs – Plan 770508JME






