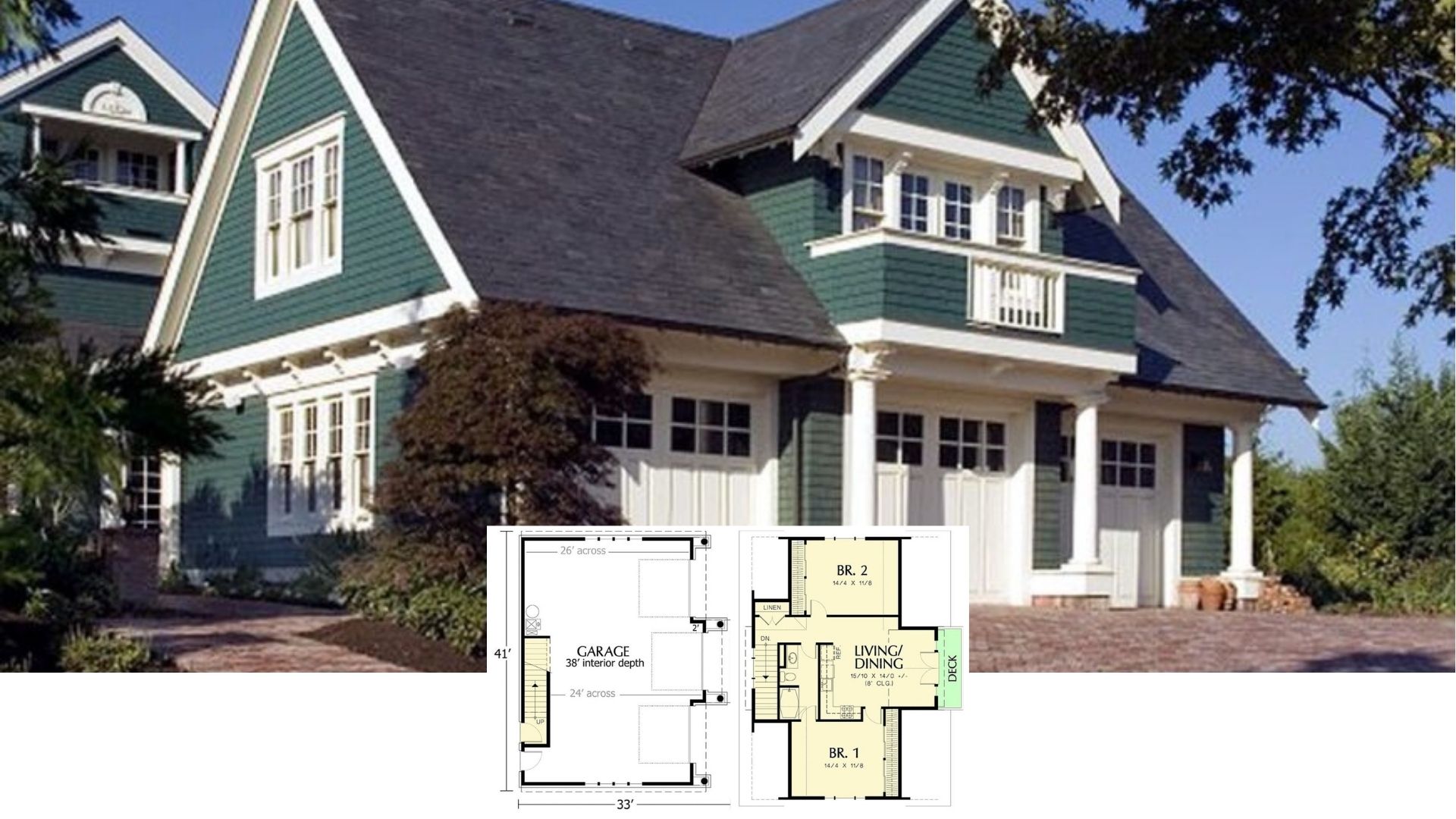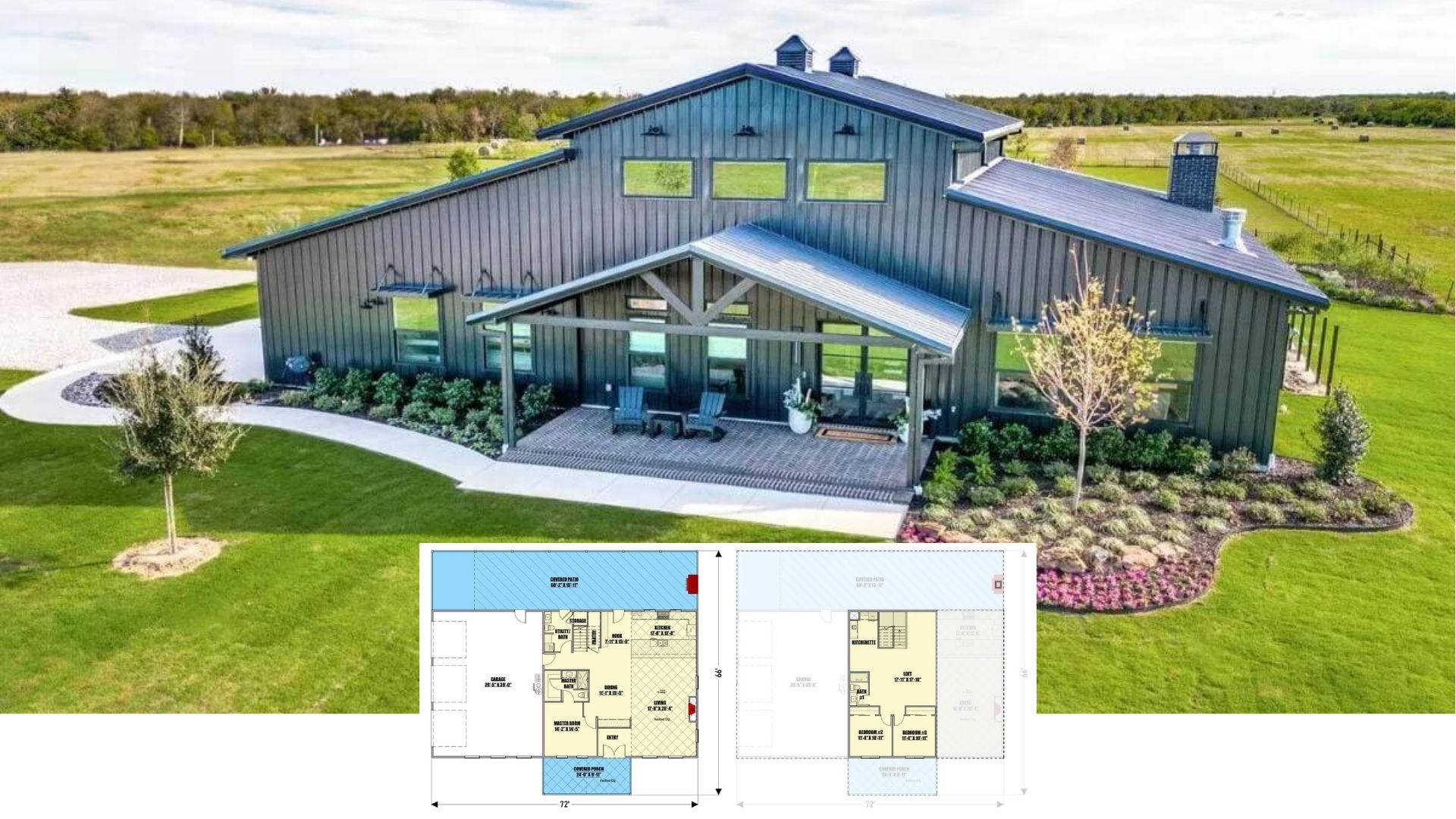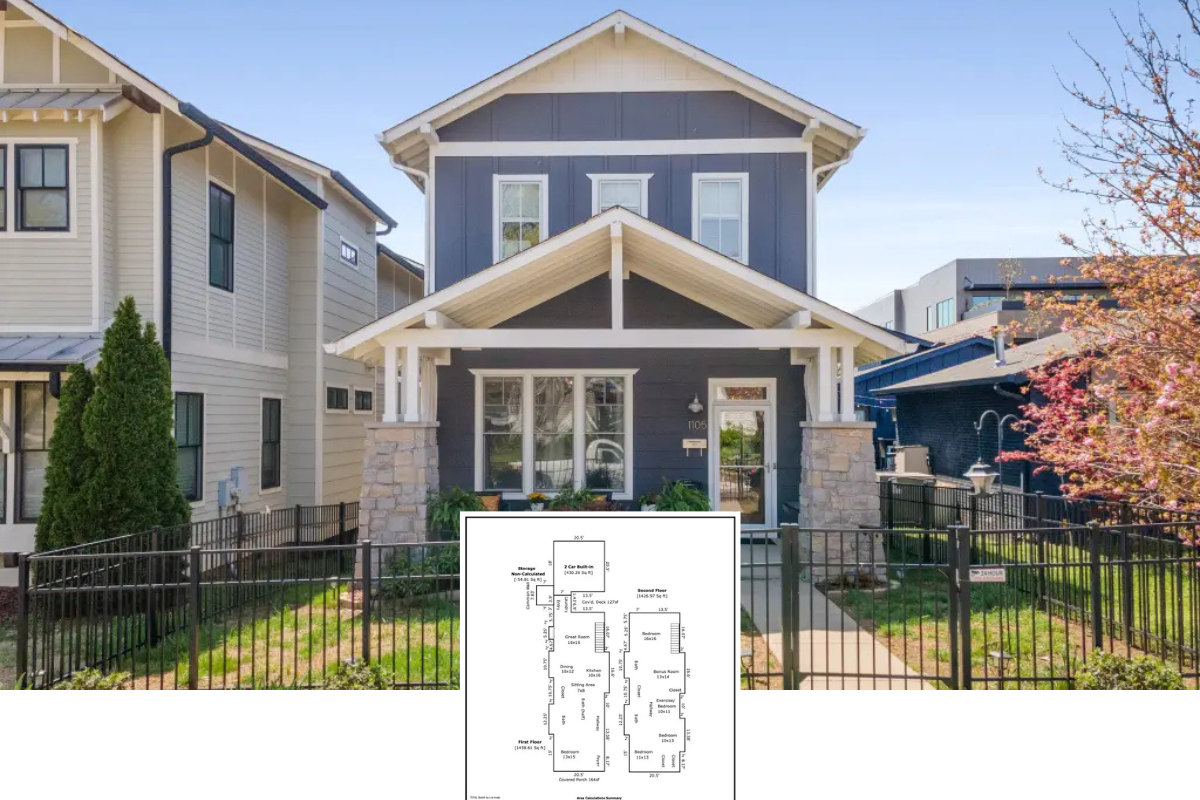Welcome to a stunning 2,458 sq. ft. Craftsman-style home featuring 4 bedrooms and 3 bathrooms spread across 2 stories. This charming residence perfectly merges traditional Craftsman elements with modern design touches to create an inviting and functional living space. From the inviting front porch with its sturdy white columns to the thoughtfully designed interior spaces, every corner of this home exudes warmth and style.
Craftsman Home with Inviting Front Porch and Stone Facade

This home proudly showcases a Craftsman style, characterized by its stone facade, gabled rooflines, and elegant trim details. Navigate through its smart layout where modern functionality seamlessly complements traditional aesthetics, making it an ideal retreat for contemporary living. Explore how each room offers its own unique charm while maintaining a cohesive design throughout the house.
Check Out the Smart Layout of This Craftsman Floor Plan

This floor plan showcases a thoughtfully designed Craftsman home with functionality at its core. The heart of the home is the expansive great room, featuring a coffered ceiling and a cozy fireplace, perfect for gatherings. Adjacent, the kitchen and dining area provide seamless flow, enhanced by a walk-in pantry and a butler’s pantry for added convenience. The master suite offers a secluded retreat with a cathedral ceiling and skylights, adding natural light to the tranquil space. Additional features include a versatile second bedroom or study and a utility room with a drop zone, lending practicality to the daily routine. The design emphasizes both privacy and openness, making it ideal for modern living.
Explore the Upper Level: Two Bedrooms Plus a Versatile Bonus Room

The upper level of this Craftsman home offers a flexible layout featuring two bedrooms and a spacious bonus room. Each bedroom is thoughtfully designed, with the master boasting a walk-in closet and a cathedral ceiling, adding vertical space and light. The bonus room provides endless possibilities, perfect for a playroom, office, or home theater. The strategic placement of attic access points enhances storage capabilities, ensuring practicality and complements the style of this well-planned floor.
Check Out the Beautiful Coffered Ceiling in This Craftsman Foyer

This Craftsman foyer is both functional and stylish, setting the tone for the rest of the home. The standout feature is the elegant coffered ceiling, adding architectural interest and a sense of grandeur to the entryway. Natural light pours in through the transom windows above the door, highlighting the rich wood flooring and neutral wall tones. The staircase, with its wooden handrail and iron spindles, forms a visually pleasing connection between floors, while the simple pendant light fixture adds a touch of modern flair.
Notice the Stone Fireplace Anchoring This Craftsman Living Room

This Craftsman living room combines tradition and comfort, featuring a striking stone fireplace that serves as the room’s focal point. The coffered ceiling enhances the space’s architectural interest, while the hardwood floors contribute warmth and elegance. A mix of classic and contemporary furniture pieces, including a plush tufted sofa and sleek armchairs, offers a balanced aesthetic. The neutral color palette, accented by natural light through large windows, creates an inviting atmosphere perfect for relaxation and gatherings. Framed artwork and a touch of greenery add personality to the space, complementing the overall Craftsman style.
Spot the Cohesive Flow from the Kitchen to the Living Area

This Craftsman-inspired space features an open concept design that seamlessly connects the kitchen and living area. The kitchen boasts dark cabinetry paired with a contrasting light island, highlighting the space’s modern flair. Two lantern-style pendant lights add a classic touch above the island. In the living area, a plush tufted sofa and geometric patterned rug create a welcoming, relaxed vibe. The room is bathed in natural light from extensive sliding glass doors, which offer expansive views of the lush outdoor scenery and easy access to the deck, perfect for entertaining or enjoying the tranquility of nature.
Explore This Craftsman Kitchen with Bold Dark Cabinetry

This kitchen beautifully balances modern design and traditional Craftsman elements. The focal point is the expansive island, which features a sleek granite countertop and a practical undermount sink. Above, lantern-style pendant lights add a touch of classic charm. The bold, dark cabinetry provides ample storage and contrasts with the light, subway tile backsplash, creating visual interest. Stainless steel appliances, including a prominent hood, enhance the kitchen’s contemporary feel. The open layout ensures a seamless connection to adjoining spaces, making it perfect for entertaining and daily living.
Spot the Contrast in This Craftsman Kitchen Design

This kitchen seamlessly blends traditional Craftsman charm with modern elegance. Dark cabinetry stands out against a classic subway tile backsplash, creating a striking visual contrast. The spacious granite island with an undermount sink serves both functional and aesthetic purposes, anchoring the space. A sleek stainless steel range hood adds a contemporary touch, complemented by the geometric metal pendant light overhead. The thoughtful design ensures a cohesive and inviting atmosphere, perfect for culinary creativity and gathering.
Admire the Stunning Natural Light in This Dining Room

This dining room exudes warmth, with its expansive windows offering panoramic views and an abundance of natural light. The round wooden table is complemented by upholstered chairs, creating a cozy yet elegant dining setting. A modern chandelier hangs above, serving as a stylish focal point. The hardwood floors add a touch of traditional charm, while the lush greenery inside mirrors the serene outdoor landscape, bringing a touch of nature indoors.
Relax in This Craftsman Bedroom with Tray Ceiling Detail

This serene bedroom showcases the elegance of Craftsman design with a modern twist. The standout feature is the tray ceiling, adding architectural interest and depth to the space. Large windows invite abundant natural light, creating a bright and restful atmosphere. The neutral color palette enhances the room’s tranquility, while the wooden furniture provides warmth and a touch of classic charm. Minimalist decor and a plush area rug complete the look, offering a cozy yet refined retreat.
Check Out the Rustic Charm with This Double Vanity Mirror Frame

This bathroom showcases a stylish double vanity with a rustic twist. The standout feature is the large, distressed wood-framed mirror, adding character and texture to the minimalist design. The sleek, white countertop contrasts with the natural wood cabinetry, creating a balanced aesthetic. Modern fixtures and subtle lighting enhance the clean lines of the space, making it both functional and visually appealing.
Notice the Luxurious Marble Tiles in This Shower Design

This shower features a striking blend of materials and modern design elements. The walls are adorned with elegant marble tiles, providing a clean and sophisticated look. A convenient built-in shelf offers practicality without compromising the streamlined aesthetic. The contrasting darker floor tiles add depth and character to the space, while the sleek chrome fixtures provide a stylish touch. A simple, triangular bench is thoughtfully included, enhancing comfort and utility in this contemporary bathroom sanctuary.
Source: Donald A. Gardner – House Plan #1500






