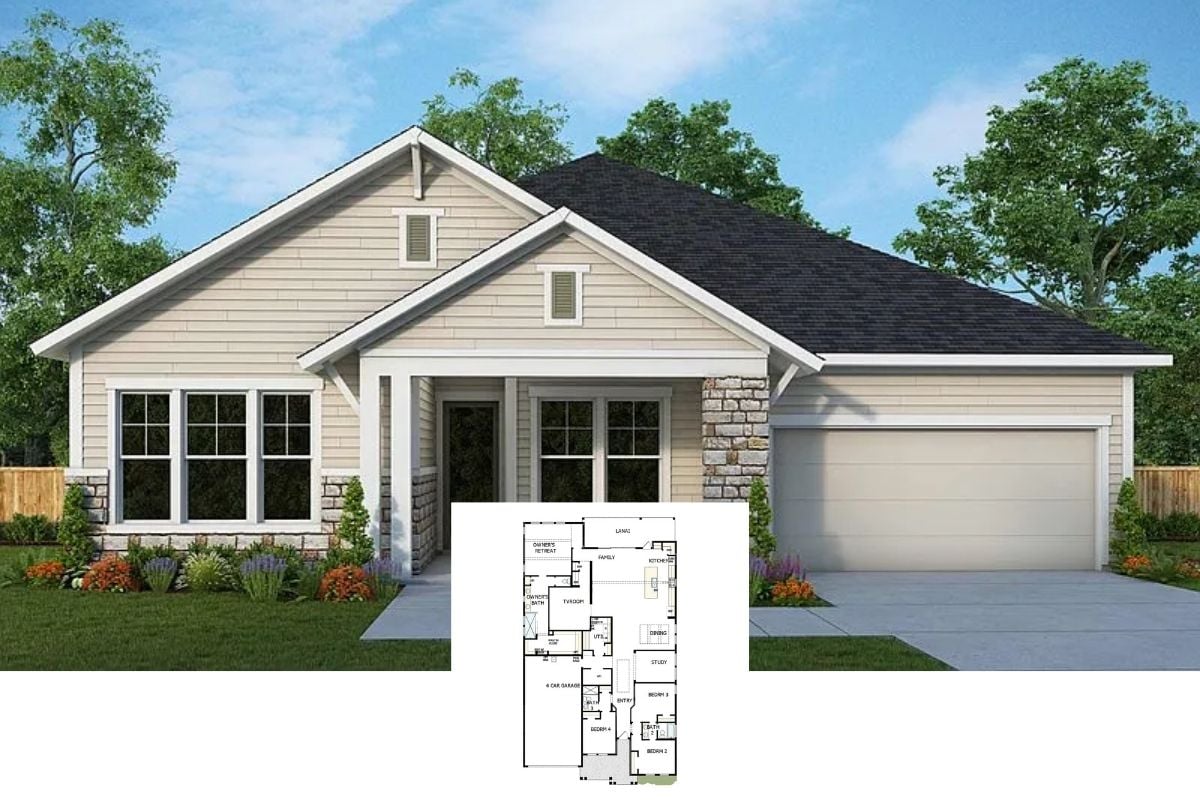Discover the charm of this stunning Tudor Revival home, spanning 2,730 square feet with flexible living spaces offering 3 to 5 bedrooms and 2.5 to 3.5 bathrooms. Designed on a single story, this residence blends classic architectural features with contemporary conveniences, all under the dramatic gables and slate roof that mark its Tudor heritage. A three-car garage completes the practicality of this house, making it perfect for modern family living while maintaining a touch of timeless elegance.
Classic Tudor Revival with a Contemporary Twist and Stone Detailing

With its steeply pitched gables, stonework, and half-timbering, this home is a testament to Tudor Revival architecture. Inside, the house reveals a seamless open-concept floor plan that centers around a central living hub, effortlessly connecting the kitchen, dining, and living areas. This thoughtful design offers a harmonious blend of Tudor tradition with the flow and function demanded by contemporary lifestyles, creating a space that is both inviting and practical.
Explore the Open-Concept Layout with a Central Living Hub
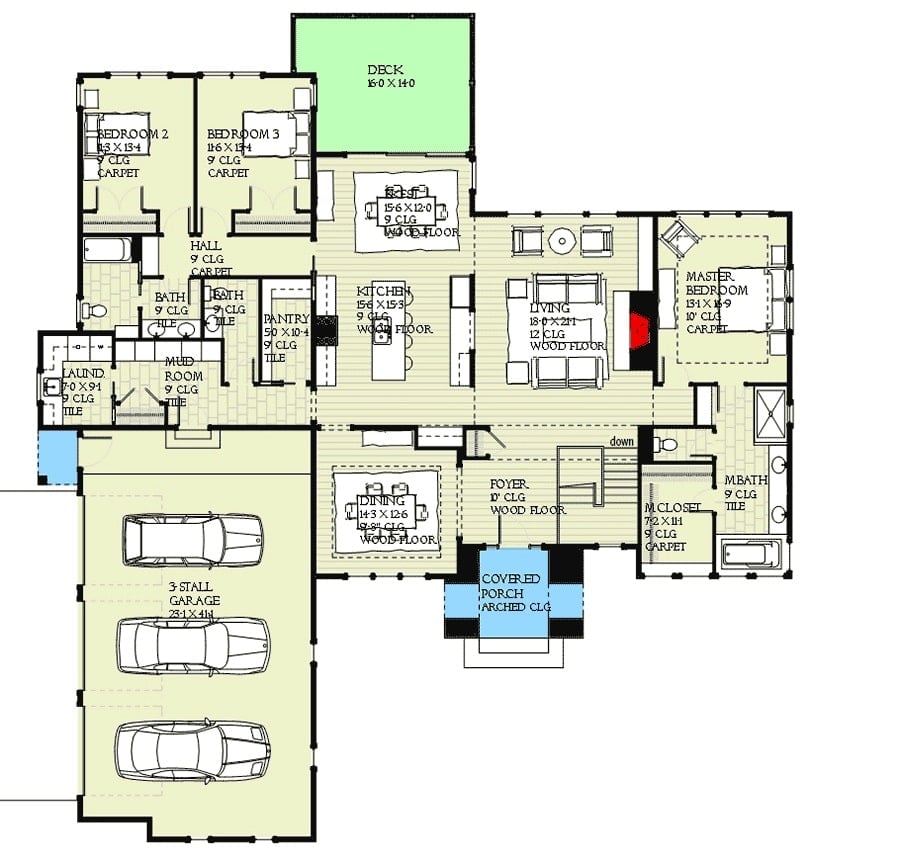
This floor plan boasts a well-designed open-concept space that centers around a spacious living area, seamlessly connecting to the kitchen and dining room. The layout includes three bedrooms with a private master suite, offering both comfort and privacy. Notice the expansive three-stall garage strategically positioned next to the mudroom for added convenience.
Source: Architectural Designs – Plan 970038VC
Check Out This Basement Layout Featuring a Spacious Game Room
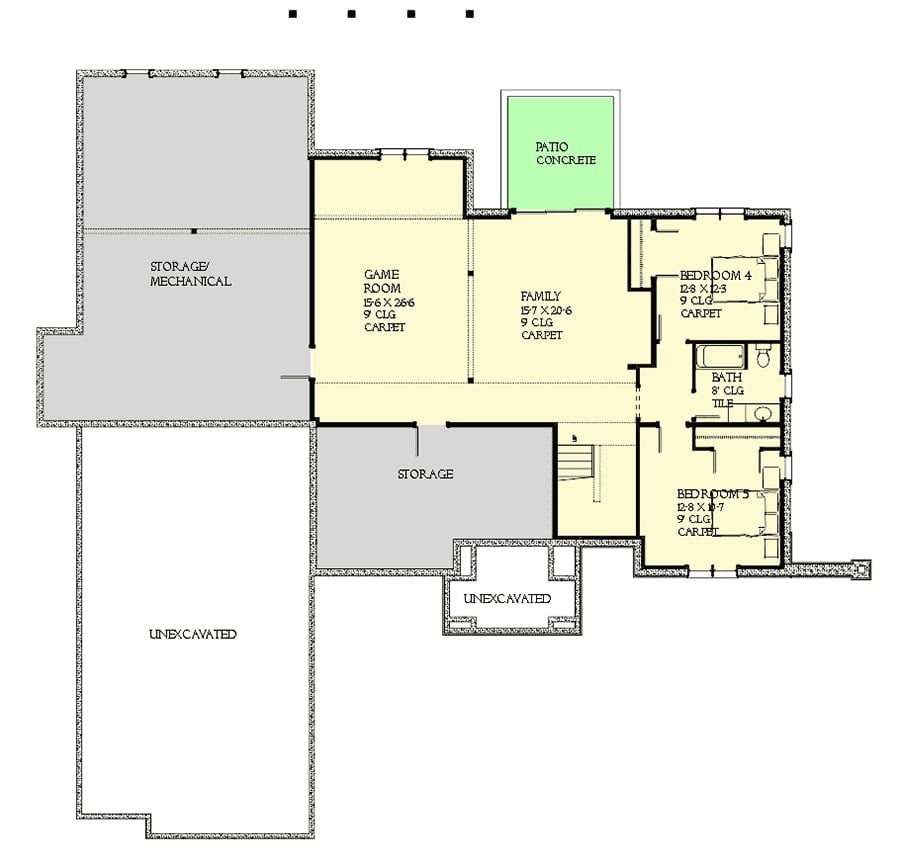
This floor plan highlights a basement with a generous game room and adjacent family area, perfect for entertaining or relaxing. The design includes two additional bedrooms and a shared bath, providing a private retreat for guests or family. Ample storage space and a concrete patio complete the layout, offering functionality and outdoor access.
Source: Architectural Designs – Plan 970038VC
Admire the Intricate Half-Timbering in This Tudor Facade
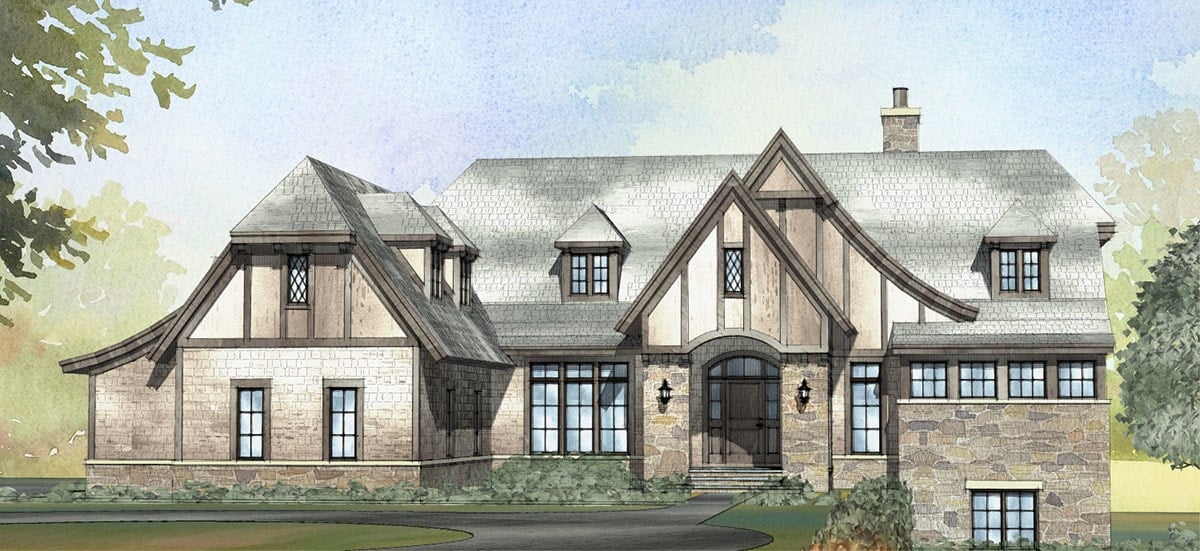
This home’s facade captures classic Tudor elegance with its striking half-timber detailing and steep gables. The blend of stone and stucco exudes a harmonious balance of textures, while the slate roof adds a touch of modernity. Twin lanterns by the entrance and mullioned windows enhance its timeless appeal.
Spotlight on This Bright Kitchen Design with a Functional Layout
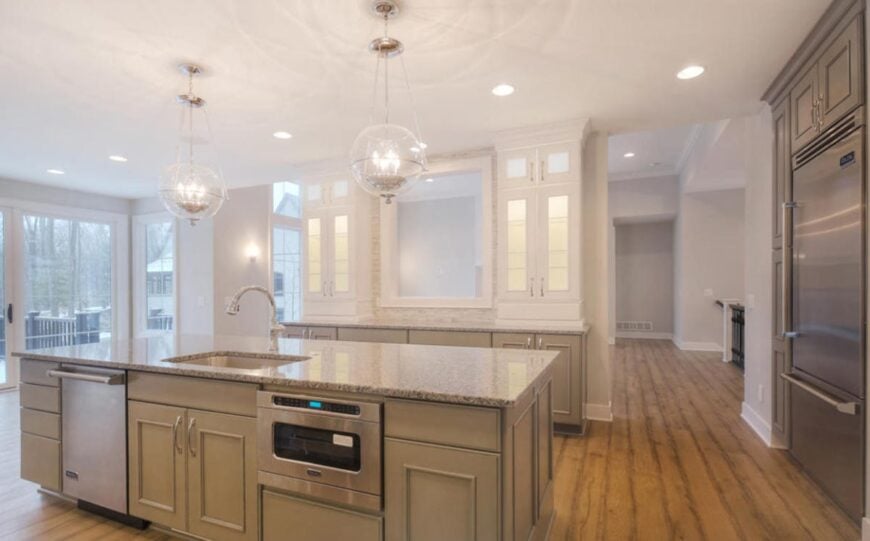
The pendant lighting above the island adds both illumination and subtle decorative detail, ensuring ample light for meal preparation. The spacious layout emphasizes functionality, with the island centrally positioned for easy access to surrounding areas. Cabinets feature a classic design with a soft neutral finish, blending seamlessly with the overall kitchen aesthetic.
Check Out the Kitchen Design with Neutral Tones and Premium Appliances
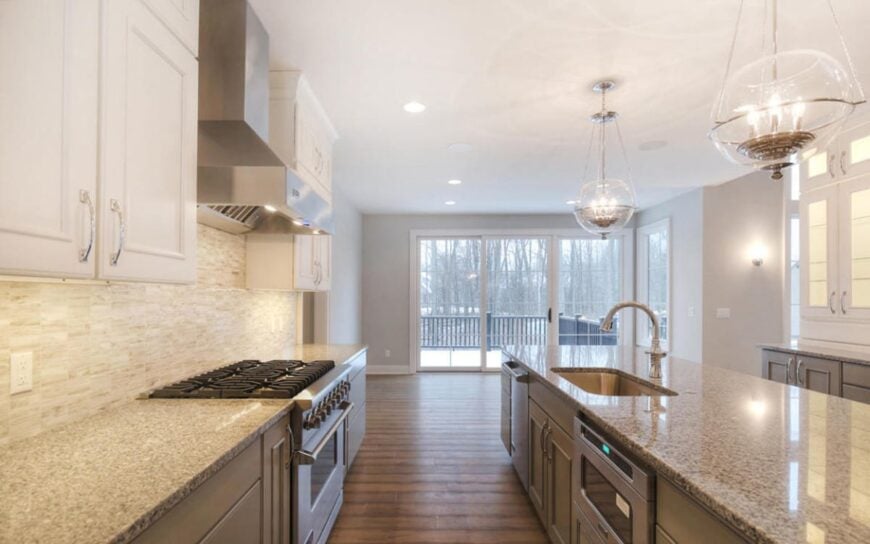
The light-toned backsplash adds texture and contrast against the soft neutral interior colors, enhancing the overall brightness of the space. Premium stainless steel appliances, including a built-in range and hood, emphasize functionality and style. Warm-toned wood flooring provides a natural element that complements the neutral palette throughout the kitchen.
Observe the Spacious Kitchen with Practical Island Design and Refined Finishes
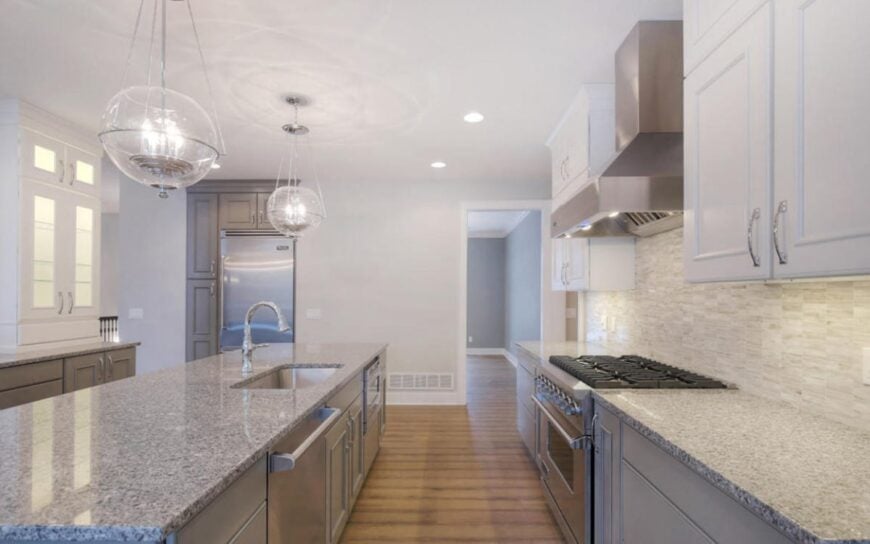
The large island features granite countertops that provide ample workspace and a durable surface for daily use. A built-in stainless steel sink on the island offers convenience and accessibility, integrating functionality into the centerpiece of the kitchen. The ceiling design, with recessed lighting and pendant fixtures, ensures a well-lit and open atmosphere.
Notice the Well-Designed Bathroom with Neutral Tones and Practical Features
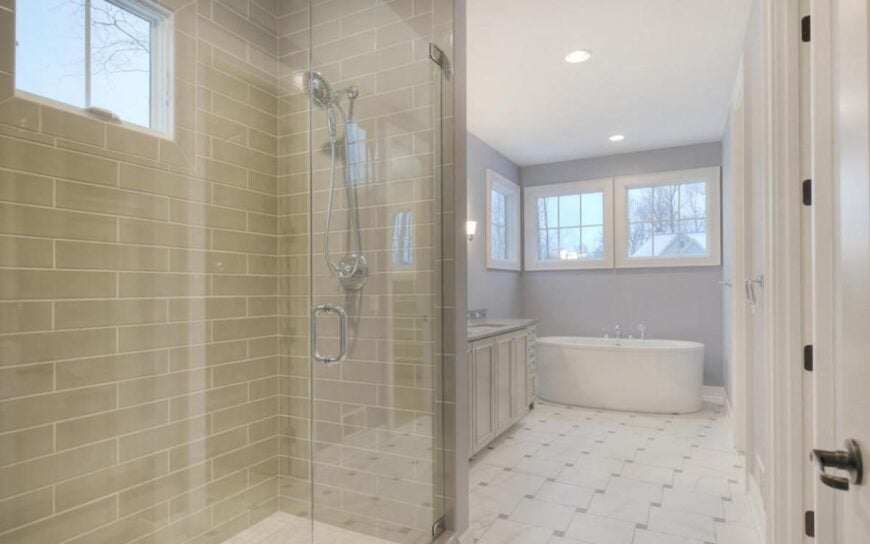
The glass-enclosed shower features subtle beige tiles arranged in a horizontal pattern, creating a clean and functional aesthetic. Soft gray walls and light-toned tile flooring contribute to the neutral color palette, promoting a cohesive design. Recessed ceiling lights and natural light from the windows brighten the space for a balanced and welcoming atmosphere.
Take a Look at the Bright Bathroom with Neutral Elements
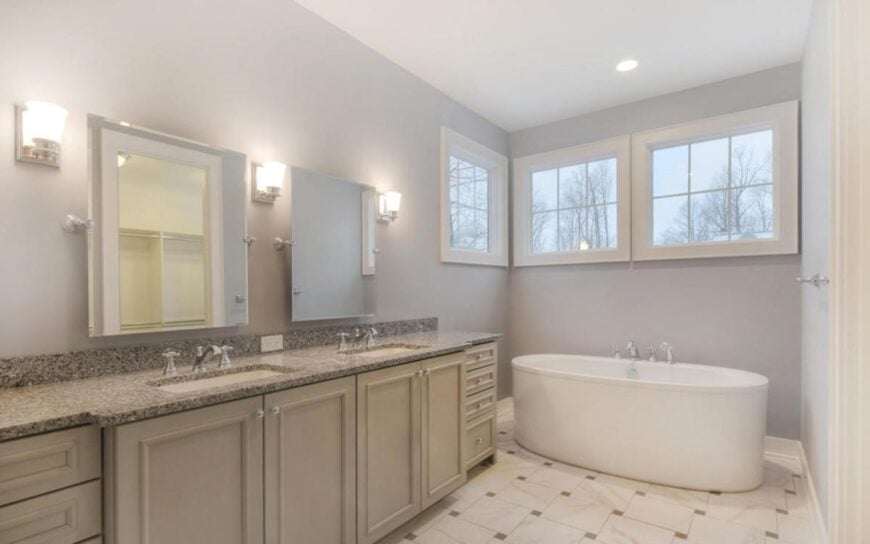
The freestanding bathtub is positioned near large windows, providing ample natural light and an open feel. Dual granite countertops complement the neutral cabinetry, offering practicality and style. Above the vanities, framed mirrors paired with wall-mounted lights enhance functionality and symmetry in the bathroom’s design.
Source: Architectural Designs – Plan 970038VC






