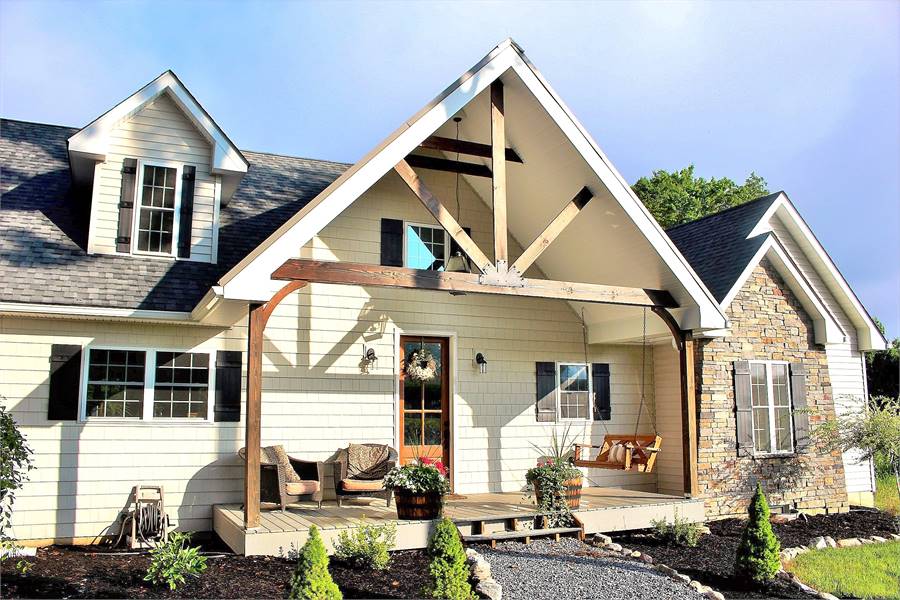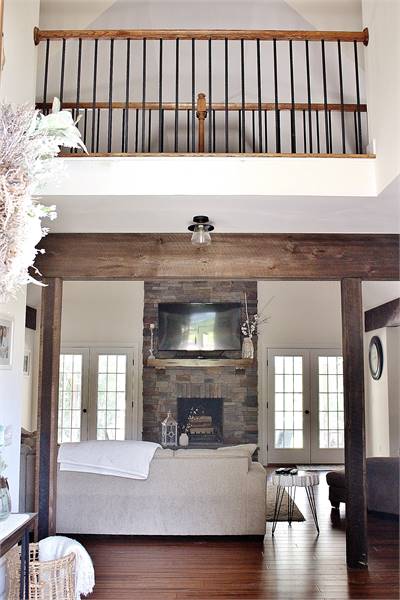Specifications:
Sq. Ft.: 2,878
Bedrooms: 3
Bathrooms: 2.5
Stories: 1
Garages: 3
Welcome to photos and footprint for a single-story 3-bedroom Pepperwood home. Here’s the floor plan:
Click or tap to enlarge the main floor plan. Click or tap to enlarge the optional second level floor plan Front rendering of the single-story 3-bedroom Pepperwood home. Rear elevation sketch of the single-story 3-bedroom Pepperwood home.
Towering trees along with a serene landscaping complement the single-story home graced with an angled garage.
The covered front porch is filled with a swinging bench, two wicker round back chairs, and fresh potted plants.
Rustic wood beams define the kitchen with white cabinetry stainless steel appliances, and a breakfast island bar.
Glass dome pendants illuminate the white beadboard island that’s paired with round bar stools.
The living room offers beige seats, ceiling fan, and a stone fireplace with a wall-mounted TV on top.
Primary bedroom with wide-plank flooring and a barn door that leads to the primary bath.
A hallway situated next to the kitchen leading to the bedrooms, utility, and future spaces.
This bedroom is furnished with a cozy wooden bed and a sleek desk paired with a blue swivel chair.
Two-story foyer with views of the living room and rear porch accessible via the french doors.
A large gable roof crowns the covered rear porch framed with wooden columns.
A farther view shows the open patio filled with plenty of chairs and a round fire pit.
Next plan…
Two-Story 3-Bedroom Farmhouse with Balcony Loft and Double Garage (Floor Plan)
Specifications:
Sq. Ft.: 3,160
Bedrooms: 3
Bathrooms: 2.5
Stories: 2
Garages: 2
Welcome to photos and footprint for a two-story 3-bedroom farmhouse. Here’s the floor plan:
Buy this plan
Main level floor plan Second level floor plan Basement floor plan Front elevation sketch of the two-story 3-bedroom farmhouse. Rear elevation sketch of the two-story 3-bedroom farmhouse. Buy this plan
Architectural Designs
Architectural Designs
Architectural Designs
Architectural Designs
Architectural Designs
Architectural Designs
Architectural Designs
Architectural Designs
Architectural Designs
Architectural Designs
Architectural Designs
Architectural Designs
Architectural Designs
Architectural Designs
Architectural Designs
Architectural Designs
Architectural Designs
Architectural Designs
Architectural Designs
Architectural Designs
Architectural Designs
Architectural Designs
Architectural Designs
Architectural Designs
Architectural Designs
Architectural Designs
Architectural Designs
Architectural Designs
Architectural Designs
Architectural Designs
Architectural Designs
Buy this plan
Plan 270040AF



























































