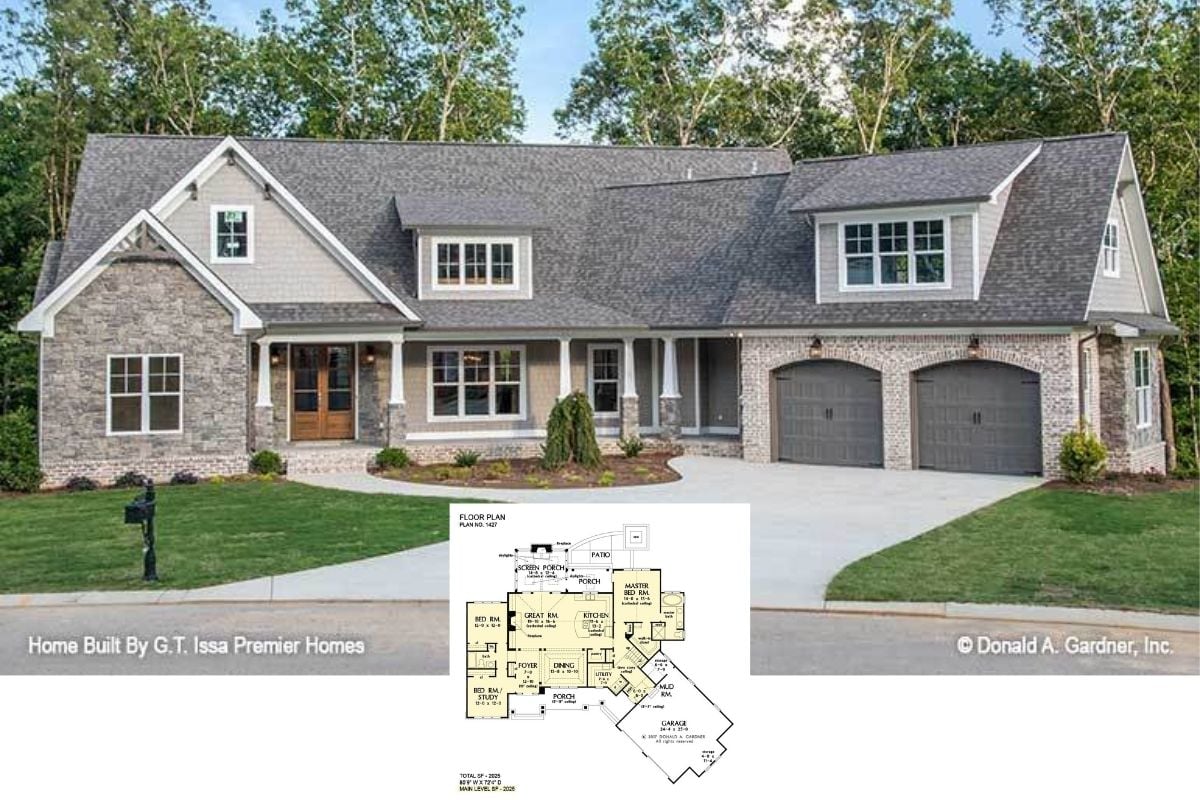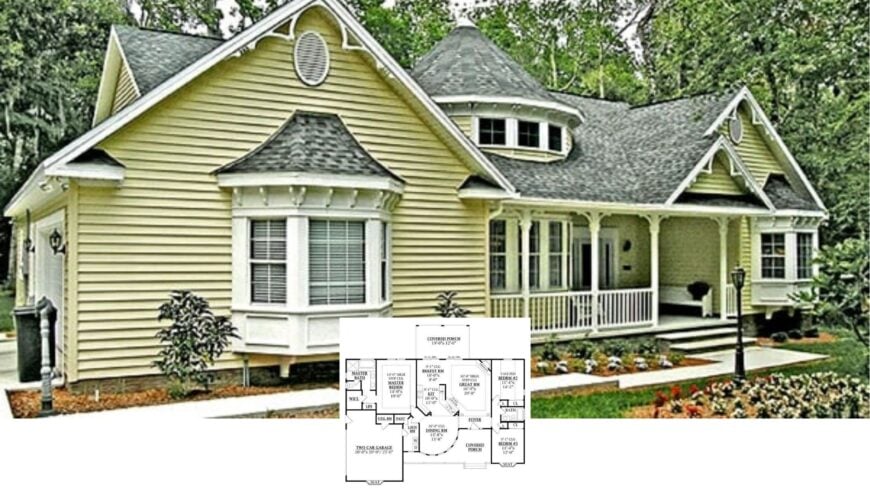
Welcome to this delightful 1,800 square foot Craftsman home, perfectly designed for modern living with a touch of classic whimsy. This single-story abode offers three spacious bedrooms and two bathrooms, making it an ideal space for families or those seeking a cozy retreat. The standout features include a whimsical turret and a welcoming porch, along with a two-car garage for convenience and practicality, all set in a serene environment that promises both comfort and style.
Craftsman Charm with a Whimsical Turret and Inviting Porch

It’s a quintessential Craftsman home, characterized by its detailed woodwork, inviting porch, and charming architectural nuances. The playful turret adds an unexpected and delightful flair, while the bay windows ensure ample natural light throughout the interior. This home’s design beautifully marries tradition and modern-day comforts, exemplifying timeless architectural elegance with a hint of whimsy.
Explore This Functional Craftsman Floor Plan with a Spacious Great Room
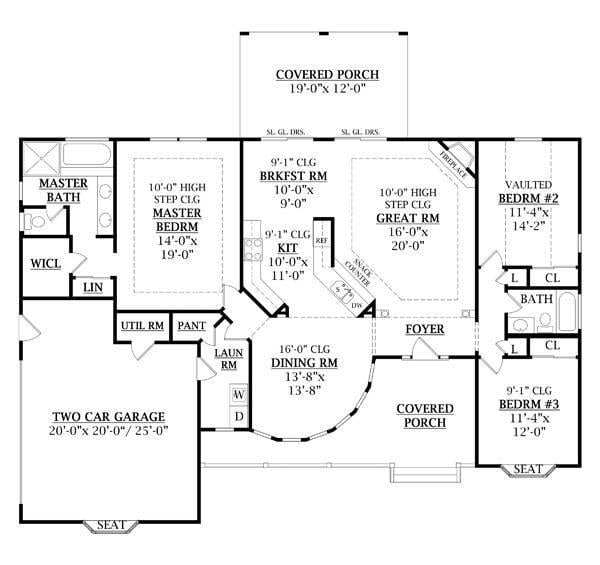
This floor plan highlights a spacious layout with a central great room featuring a 10-foot ceiling, ideal for family gatherings. The master bedroom is strategically placed for privacy, complemented by a step-ceiling for added elegance. With covered porches at both the front and back, this design seamlessly blends indoor comfort with outdoor living, staying true to its craftsman roots.
Source: The House Designers – THD 7909
Wide-Open Backyard Porch Perfect for Summer Gatherings
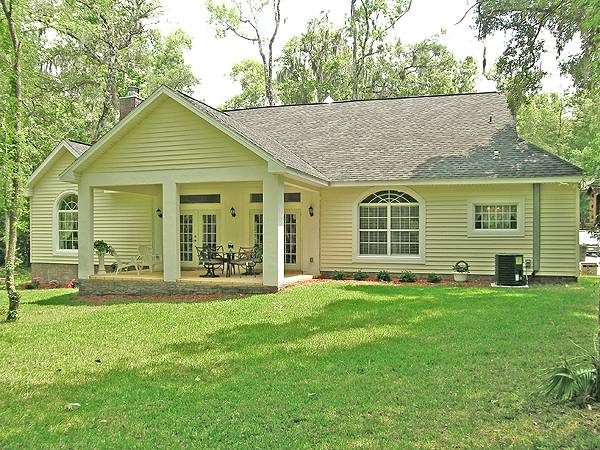
The inviting porch of this craftsman-style home offers an open, airy space ideal for outdoor relaxation. Trimmed in white against soft yellow siding, the structure beautifully integrates with the lush greenery surrounding it. Large arched windows along the house enhance natural light inside, creating a seamless connection between interior comfort and exterior beauty.
Notice the Detailed Woodwork on This Porch… Classic Craftsman Style
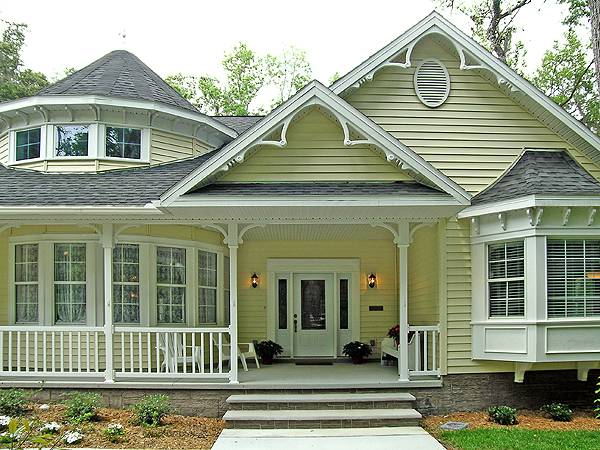
This charming facade showcases classic craftsman elements, from its detailed woodwork to the inviting front porch that beckons visitors. The turret adds a whimsical flair, while elegant bay windows flood the interior with natural light. The soft yellow exterior contrasts beautifully with the white trim, creating a warm and timeless appeal.
Notice the Wine Rack Nestled Above the Kitchen Sink

This kitchen nook features rich wooden cabinetry, providing both elegance and practicality. The central wine rack offers a stylish focal point, seamlessly integrated above the dual kitchen sink. A glimpse into the adjoining room reveals a cozy fireplace, adding warmth and continuity between the spaces.
Quaint Nook with an Eye-Catching Bay Window
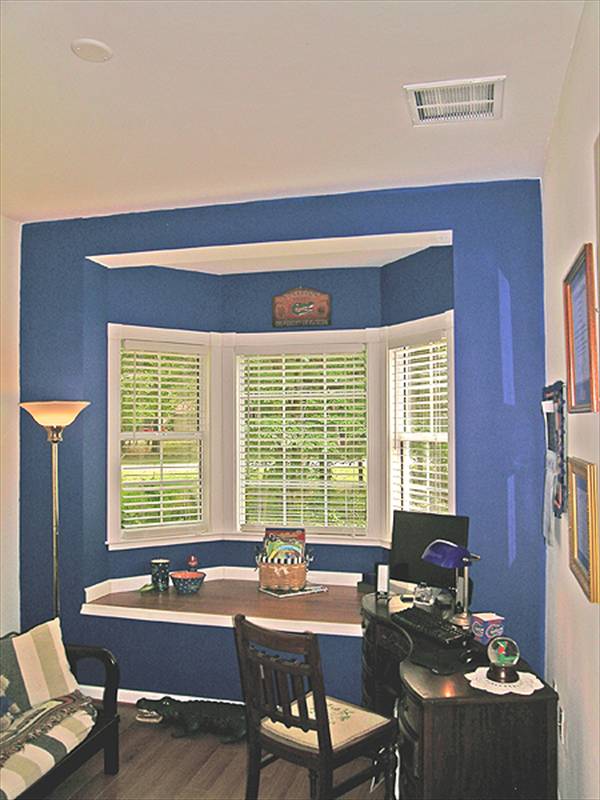
This intimate space features a striking bay window framed by rich blue walls, adding a splash of color and personality to the room. The window provides ample natural light, highlighting the practical built-in ledge that’s perfect for displaying decorative items or providing extra seating. A classic wooden desk and chair complete this functional nook, seamlessly blending efficiency with charm.
Notice the Architectural Columns Defining the Living Space
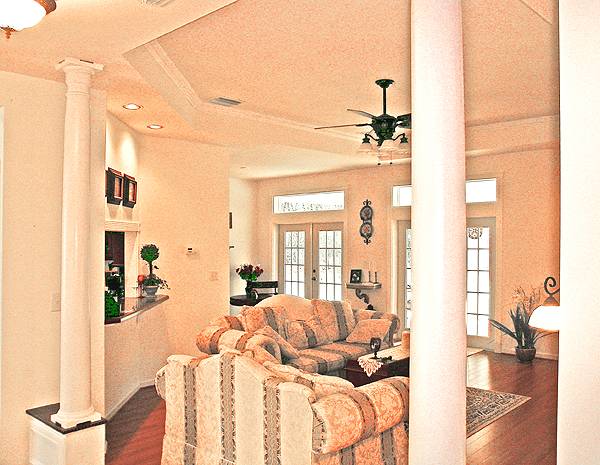
This living room embraces a classic design with its elegant architectural columns, adding a touch of formality to the open space. The neutral color palette and plush patterned sofas create a warm, inviting atmosphere, accentuated by natural light seeping through the French doors. A ceiling fan provides a practical yet stylish touch, seamlessly blending with the room’s traditional elements.
Check Out Those Tall Columns Framing the Entryway

This inviting living area features elegant columns that beautifully frame the open entryway, adding a classic touch to the craftsman design. Soft, neutral-toned sofas enhance the cozy aesthetic while aligning with the room’s harmonious color palette. The adjacent pass-through kitchen window offers a practical and stylish connection, perfect for entertaining and maintaining an open flow within the living space.
Spot the Playful Train Display Above This Craftsman Kitchen
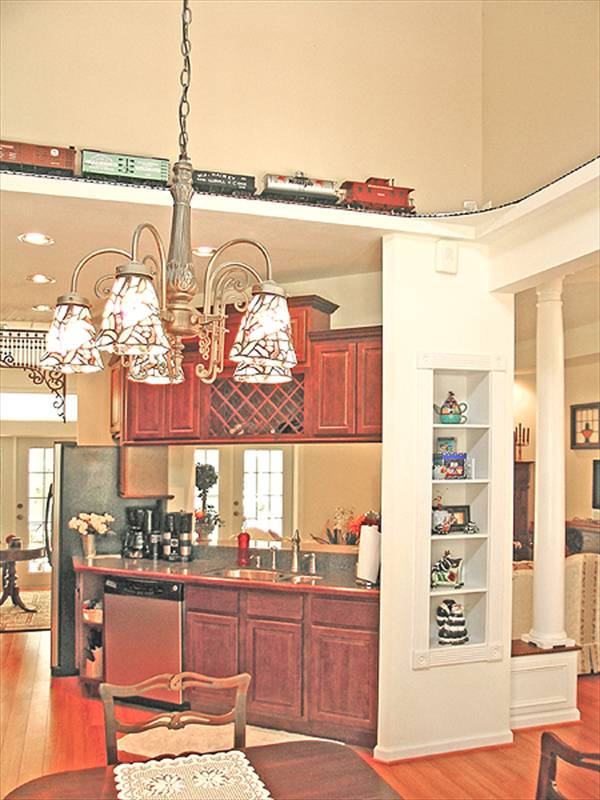
This quaint kitchen corner combines traditional craftsman features with a touch of whimsy through a model train set displayed on the upper ledge. Rich wooden cabinetry complements the elegant wine rack nestled above the sink, offering both style and functionality. The adjacent built-in shelves showcase decorative items, adding personal charm to the design while maintaining a cohesive and cozy atmosphere.
Look Up and Spot the Whimsical Train Display Around This Dining Nook
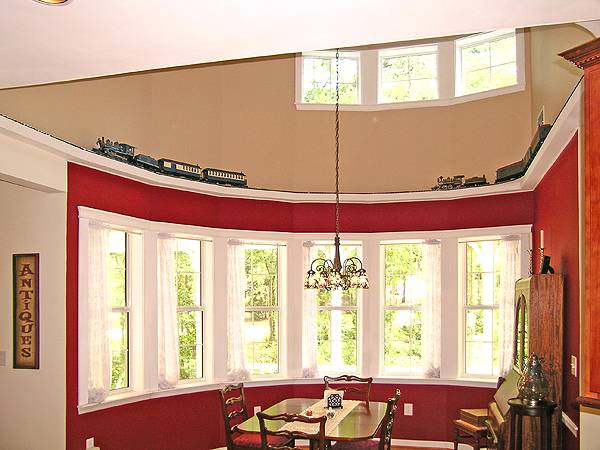
This inviting dining nook is enhanced by a striking circular train display running along the upper ledge, adding a whimsical touch to the space. The deep red walls create a warm and bold backdrop, contrasting beautifully with the white-trimmed bay windows that usher in natural light. A classic chandelier anchors the area, completing the cozy yet playful ambiance of this unique gathering spot.
Relax Under the Tray Ceiling in This Picturesque Green Bedroom
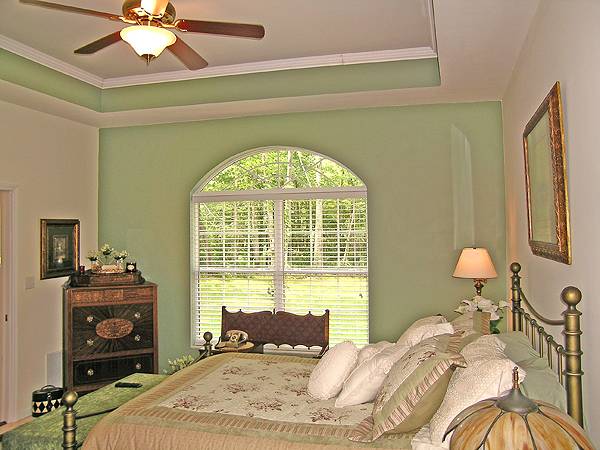
This serene bedroom features a soothing green palette, beautifully accented by the elegant tray ceiling with soft inset lighting. The ornate brass bed frame and vintage dresser add character, complementing the room’s calming decor. Natural light streams through the large arched window, providing a peaceful view of the greenery outside.
Look at the Stylish Arched Tile Design in This Bathroom Retreat
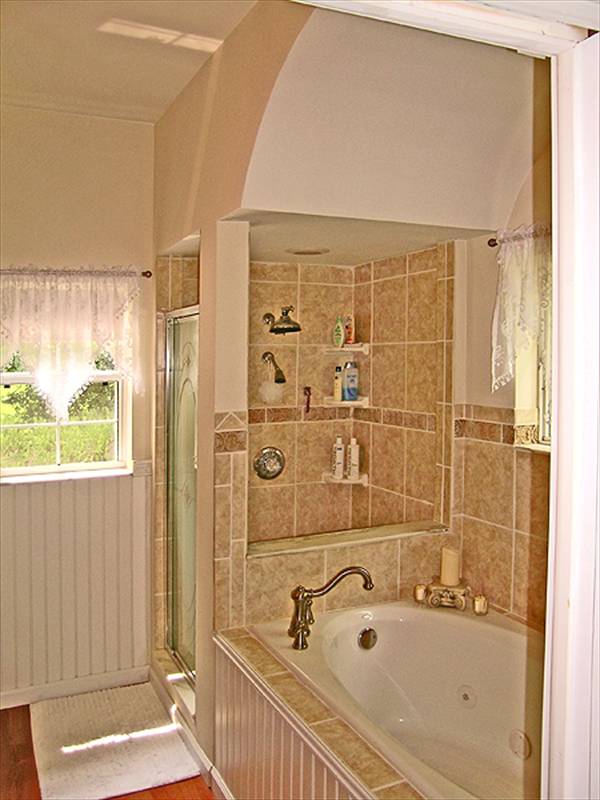
This bathroom exudes comfort with its inviting tub nestled beneath arched tile accents, creating a relaxing focal point. The integrated shelves in the shower provide practical storage solutions, enhancing the functionality without sacrificing style. Soft lace curtains allow natural light to filter through, adding a gentle touch to the serene atmosphere.
Source: The House Designers – THD 7909




