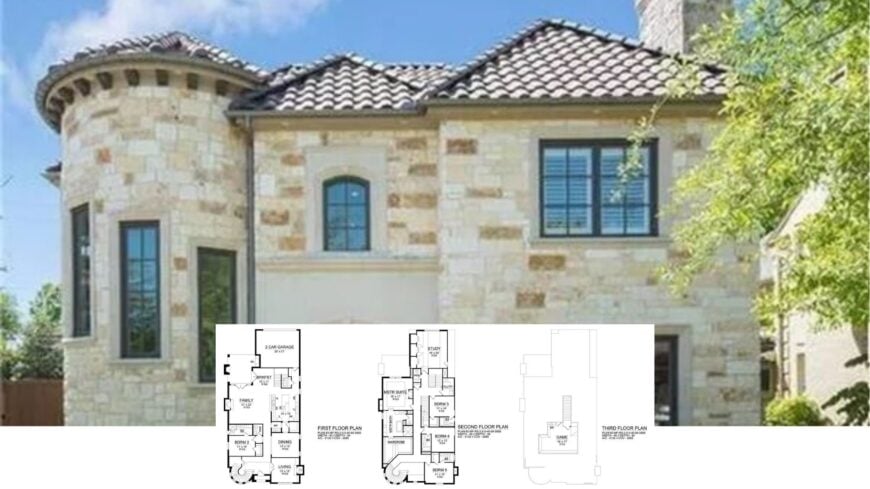
Discover this enchanting three-story residence, featuring an expansive 5,135 square feet and offering five spacious bedrooms and five and a half luxurious bathrooms.
The classic European architecture, highlighted by a striking stone facade and a castle-like turret, brings a sense of whimsy and grandeur. With its tiled roof and symmetrical windows, this home promises a balanced blend of elegance and traditional design.
Beautiful Stone Facade with a Castle-Like Turret

This home exudes a classic European charm with its stone facade and distinctive turret, which gives it a slightly regal feel. The tiled roof complements the warm tones of the stonework, while the symmetrical windows provide a balanced look.
A neat, manicured lawn and colorful flower beds frame the front walkway, enhancing the inviting appeal of the entrance.
Spacious First Floor Layout With Thoughtful Flow
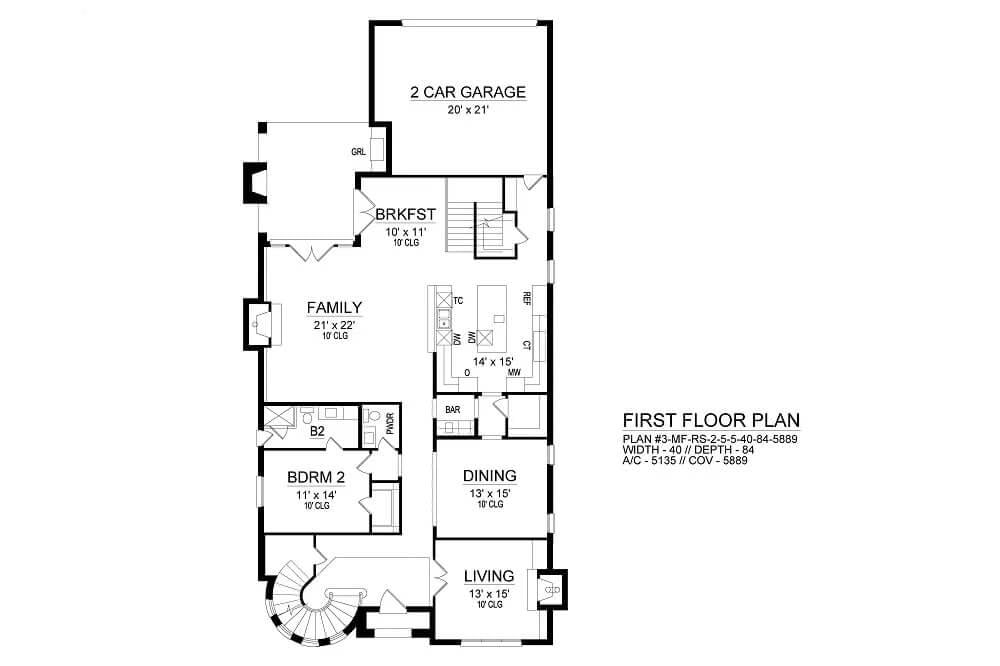
This floor plan reveals a well-organized first floor featuring key areas like the family room and formal dining space, perfect for entertaining guests. The layout wisely places the kitchen adjacent to a cozy breakfast nook, ensuring easy flow for meals.
I like how the circular staircase adds a touch of elegance to the entrance, leading seamlessly to the heart of the home.
Stylish Second Floor with a Luxurious Master Suite
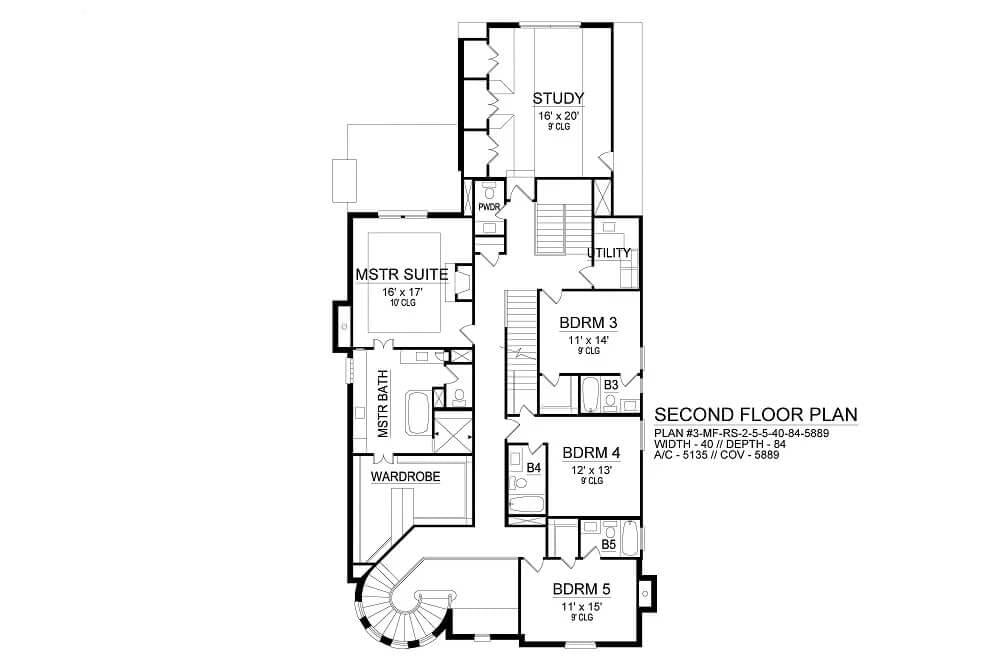
This second-floor plan smartly accommodates a lavish master suite featuring a spacious bath and generous wardrobe space. The inclusion of a dedicated study offers tranquility for work, while three additional bedrooms provide ample room for family or guests.
I’m particularly fond of the thoughtful placement of the circular staircase, adding both style and seamless vertical flow to the design.
Third Floor Game Room with Bar and Open Space

The third floor is all about fun, featuring a sizable game room perfectly complemented by a built-in bar. I like how there’s plenty of open space around the staircase, making it ideal for gatherings or a relaxed evening in.
This layout offers a great blend of leisure and practicality, especially with such a dedicated area for entertainment.
Source: The House Designers – Plan 9764
Wow, That Curved Ironwork Railing Looks So Luxurious
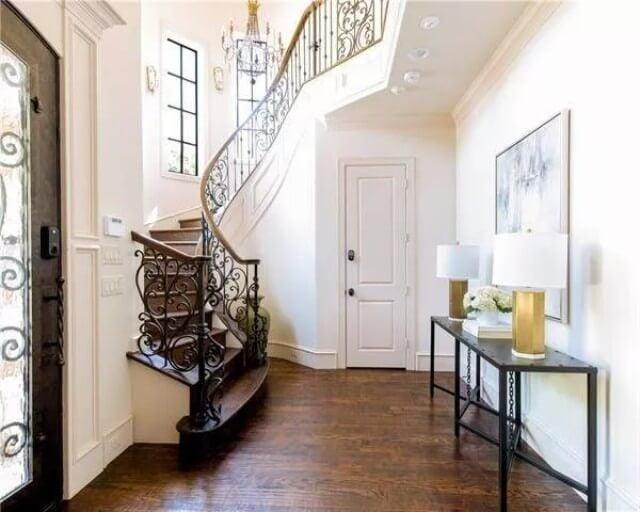
This grand foyer features a stunning curved staircase with intricate ironwork that immediately draws the eye. The warm hardwood floors complement the elegant design, while the chandelier above adds a touch of sophistication.
I love how the natural light from the tall windows enhances the entry’s inviting atmosphere, making it both welcoming and refined.
Home Office Elegance with Rich Wood Paneling and Beamed Ceiling
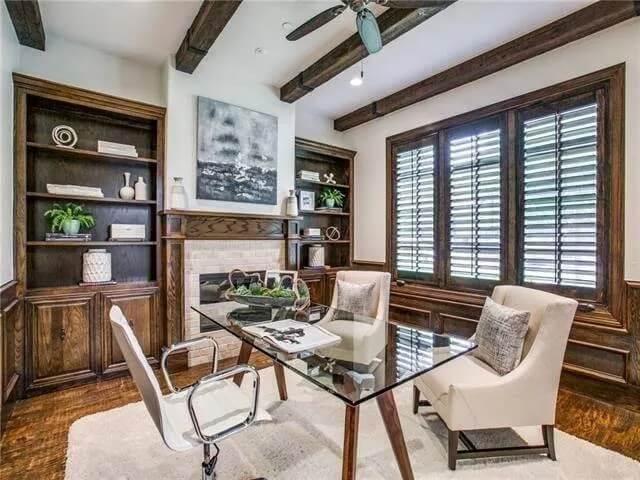
This home office exudes sophistication with its rich wood paneling and exposed ceiling beams that add a touch of rustic charm. The large window shutters allow for adjustable natural light, creating the perfect atmosphere for productivity.
I love how the modern glass desk contrasts beautifully with the classic built-in shelves, blending old-world elegance with contemporary style.
Dining Room with Dramatic Chandelier and Plush Seating

This dining room features a striking chandelier that becomes the room’s focal point, casting elegant light across the polished table. The blend of classic wooden chairs and plush upholstered seating invites a mix of formal and casual dining experiences.
I appreciate the subtle use of artwork and a thoughtful mirror placement, which adds depth and character to the space.
Check Out This Dining Area with Artistic Flair next to a Detailed Stairway
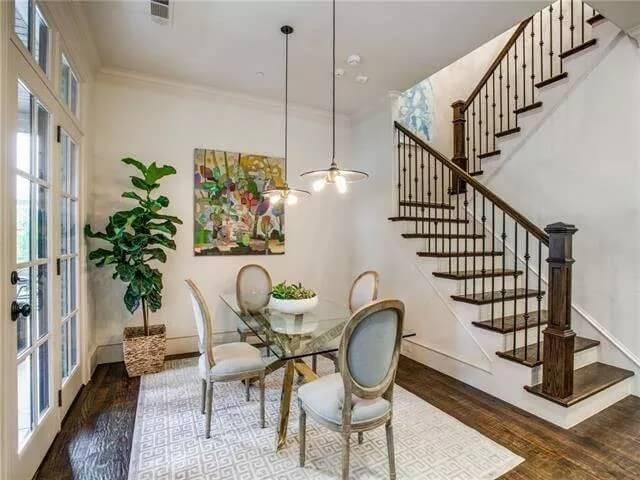
This dining space is elegantly defined by a glass table and upholstered chairs, creating a stylish yet intimate setting. The artwork above adds a burst of color and personality, contrasting beautifully with the neutral walls.
I love how the detailed stairway with dark wood and metal railings brings a sense of drama and sophistication to the room.
Look at That Dual-Toned Island at the Heart of This Kitchen
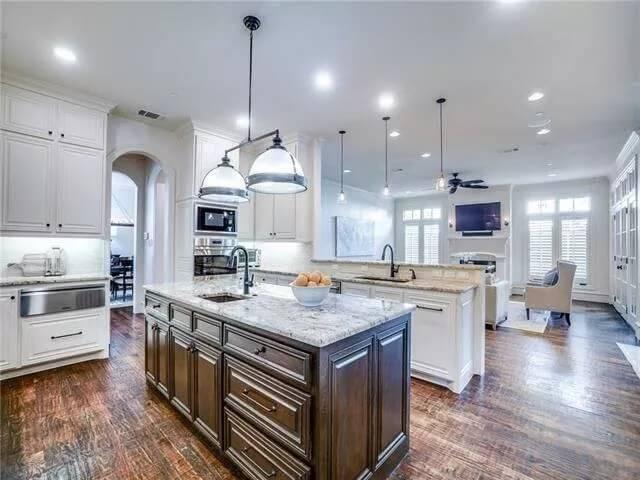
This kitchen truly stands out with its dark wood island contrasting against the lighter cabinetry, creating a striking focal point. The pendant lights above add a touch of industrial flair, illuminating the expansive marble countertop.
I love how the open layout flows into the living area, making it ideal for both cooking and entertaining.
Notice the Built-In Fireplace Defining This Living Room’s Beauty
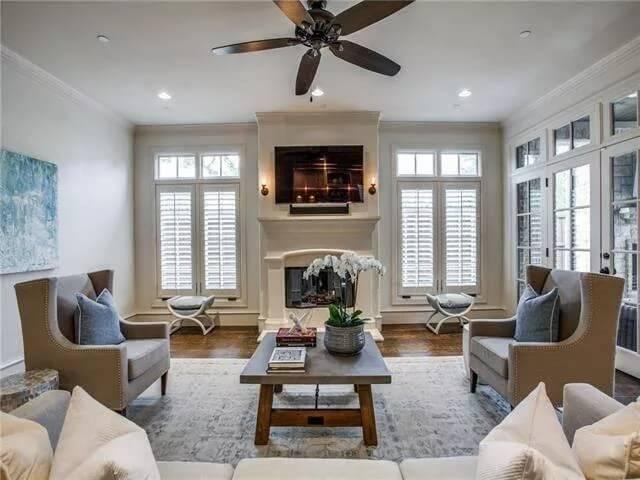
This living room blends elegance with comfort, centered around a stylish fireplace flanked by two tall windows that flood the space with light. The plush armchairs and neutral tones create a serene atmosphere, while the coffee table adds a touch of rustic charm.
I like how the ceiling fan adds functionality, ensuring the room feels inviting year-round.
Wow, Look at That Elegant Spiral Staircase with Wrought Iron Detailing

This staircase draws attention with its graceful spiral design and ornate wrought iron railings that interlace elegance and sturdiness. Natural light floods in from tall windows, enhancing the beauty of the warm wooden steps and the intricate detailing along the railing.
I love how the stairs provide a seamless transition between floors while adding an architectural focal point to the home.
Subtle Beauty in a Master Bedroom with a Stylish Ceiling Fan
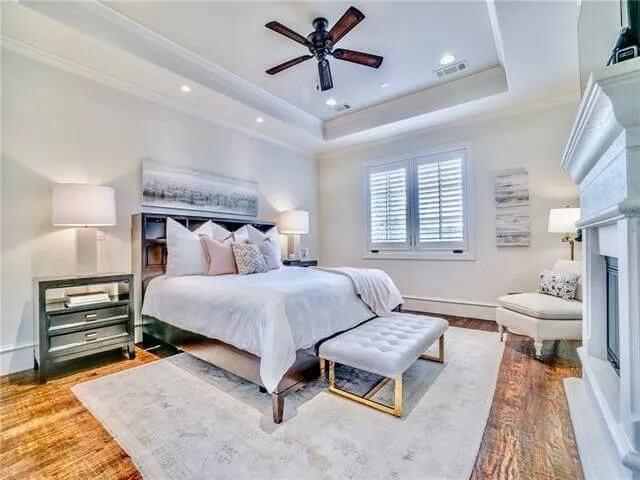
This master bedroom showcases a refined blend of comfort and style, featuring a neutral color palette that brings a sense of calm. The tray ceiling with a modern fan adds a sophisticated touch, while the hardwood floors provide warmth and contrast.
I like how the shuttered window invites gentle light, highlighting the plush bedding and inviting seating nook by the fireplace.
Simple Yet Stylish Bedroom Highlighting a Subtle Ceiling Fan
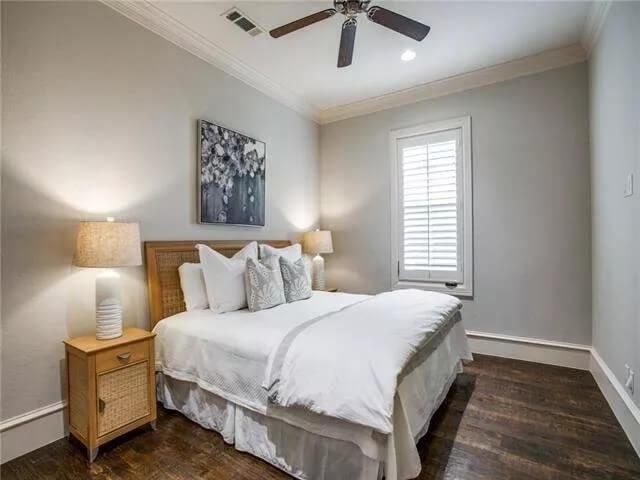
This bedroom embraces simplicity with a cozy bed flanked by matching nightstands, lending a sense of symmetry. The soft gray walls are complemented by elegant artwork, creating a serene backdrop for relaxation.
I like the touch of practicality and style added by the ceiling fan, making the space both functional and inviting.
Check Out This Spa-Like Bathroom with a Stone Vessel Sink
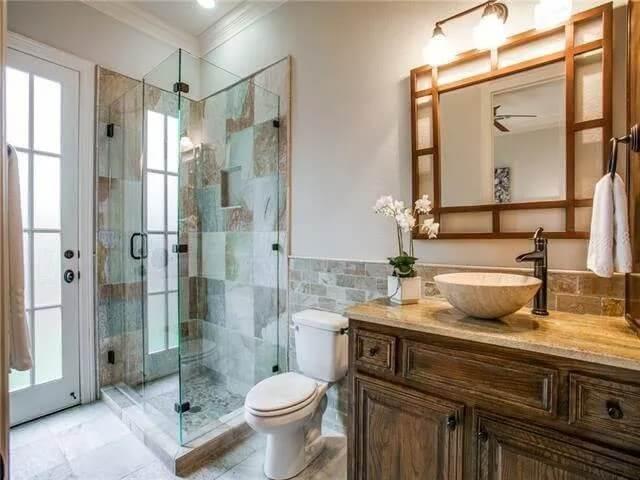
This bathroom features a luxurious stone vessel sink that draws the eye with its organic texture and unique shape. The glass-enclosed shower showcases a stylish mix of tiles, adding visual interest and depth to the space.
I appreciate the wooden vanity and warm lighting, which together create a cozy and inviting atmosphere.
Simple Bedroom with Comfy Bedding and Whimsical Decor
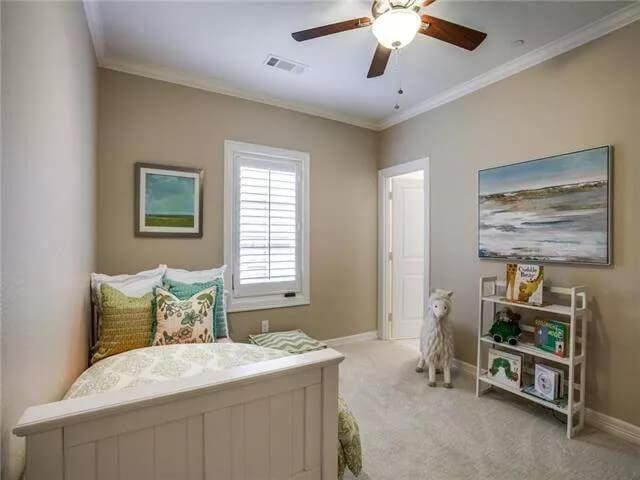
This bedroom highlights a cozy twin bed adorned with a mix of patterned and solid pillows, adding a playful yet comfortable vibe. I like the child-friendly decor, including a charming stuffed animal and an organized book rack, which infuses the space with personality.
The light wall colors and ceiling fan complete the serene atmosphere, making it a practical yet inviting retreat.
Multifunctional Bonus Room with Snug Seating and Home Office Setup

This versatile room combines comfort and functionality, featuring a plush sectional sofa perfect for relaxation. I appreciate the built-in desk area, which provides an inspiring workspace with ample storage. The inclusion of a treadmill adds a fitness element, making this space ideal for both productivity and leisure.
Wow, a Music Studio with Guitars on Display and Music Tools
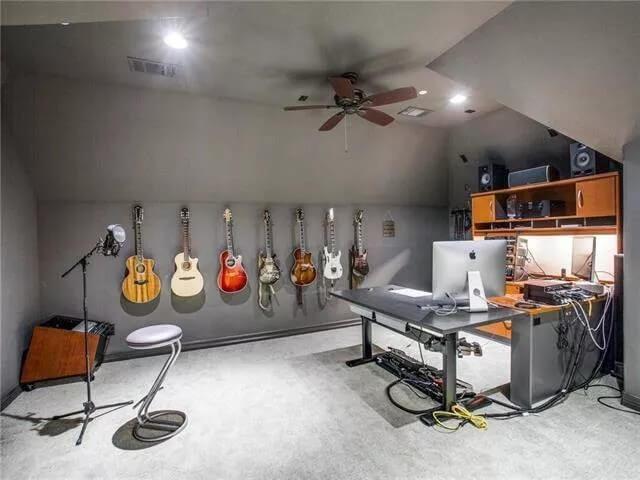
This music studio captivates with its row of guitars neatly hung on the wall, instantly creating a creative atmosphere. The sleek desk and modern computer setup highlight its functionality and readiness for production. I love how the ceiling fan adds a practical touch, making the room comfortable for extended jam sessions.
Outdoor Living Space with a Snug Stone Fireplace and String Lights
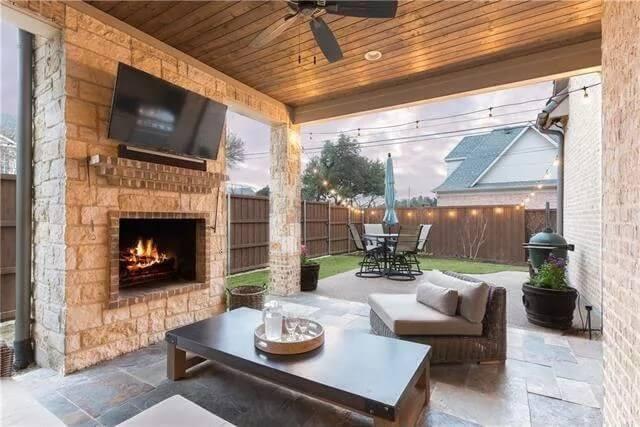
This inviting outdoor area features a stone fireplace that creates a warm focal point for evening gatherings. The wooden ceiling and hanging string lights add a touch of charm, blending rustic elements with modern comfort.
I like how the seating arrangement is perfectly positioned for enjoying a movie on the mounted TV or relaxing with the view of the patio and garden beyond.
Source: The House Designers – Plan 9764






