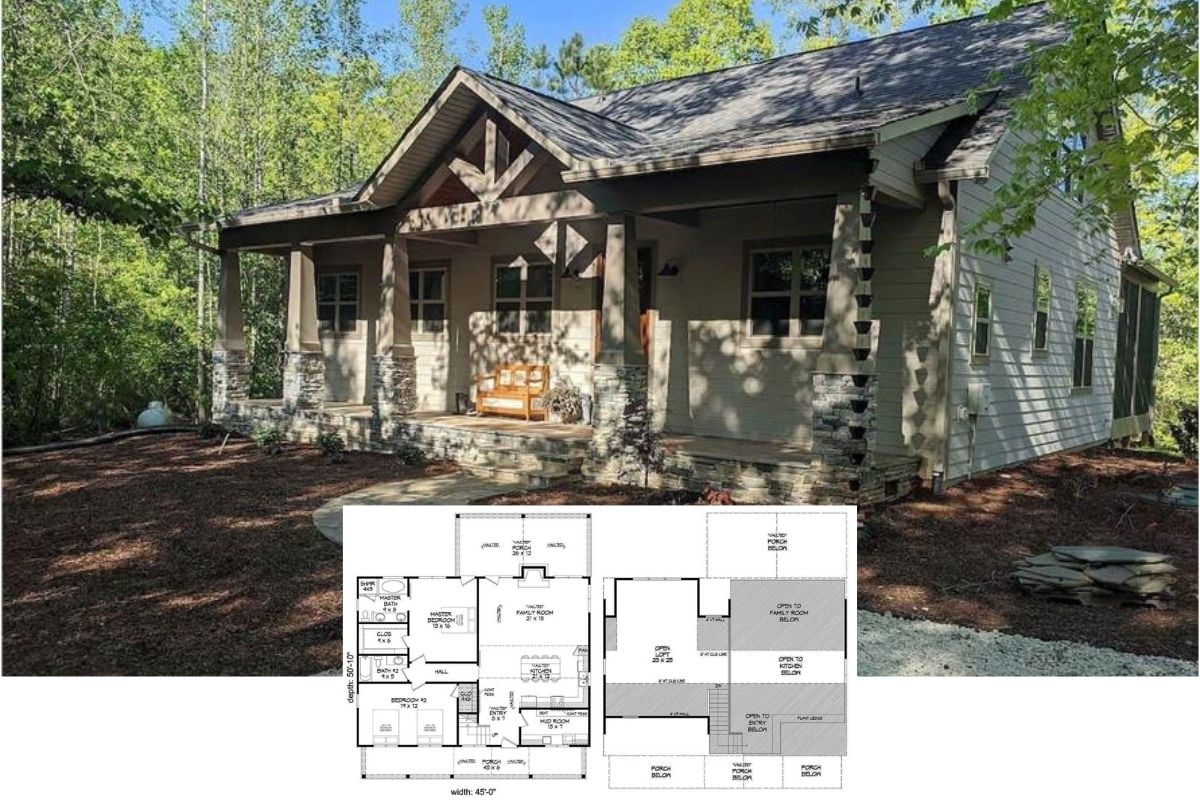
Welcome to a magnificent French chateau-style home boasting an impressive facade that stretches across 4,808 square feet. With four bedrooms and three and a half bathrooms, this one-story residence exudes timeless style and sophistication.
The grand architecture is complemented by a three-car garage and alluring dormer windows, creating a stately appearance that is both functional and inviting.
French Chateau-Style Home with a Three-Car Garage and Dormer Windows

This home beautifully embodies the classic French chateau aesthetic, characterized by its classy stone facade and symmetrical design. The steeply pitched roof, stylish stonework, and lush landscaping seamlessly blend to create a warm yet grand presence, drawing you into its luxurious embrace.
I’m particularly captivated by the thoughtful integration of the garage and how the lush greenery contrasts against the light stone, adding to its inviting charm.
You Won’t Believe the Size of the Great Room in This Floor Plan

This expansive floor plan leads to a grand hall that opens into an impressive great room, perfect for entertaining. I love the thoughtful layout featuring a master suite with a sitting area and multiple guest rooms for privacy and comfort.
The covered living area and outdoor kitchen add a lovely touch, making this home ideal for hosting gatherings both inside and out.
Explore This Intriguing Floor Plan with a Hidden Bonus Room

This floor plan reveals a well-organized layout with distinct living zones for privacy and connection. The standout feature is the cleverly positioned bonus room accessible via a separate staircase, offering extra versatility.
I appreciate how the space transitions smoothly from the grand hall to the inviting covered porches, ideal for indoor-outdoor living.
Source: Architectural Designs – Plan 70882MK
Chateau-Style Sophistication with Stone Accents and Tall Arch Windows

This beautiful home exudes a timeless chateau aesthetic with its light stone facade and grand arch windows. The roof features a subtle slope reminiscent of classic French architecture, perfectly framing the symmetrical design.
I love the way the neatly trimmed greenery complements the stonework, adding a harmonious touch to the facade.
Attractive Carriage-Style Garage with Wood Accents

This beautiful three-car garage embodies a classic carriage design, highlighted by graceful wooden doors and a steeply pitched roof. The dormer window adds character and complements the home’s overall French chateau influence.
I love how the lush landscaping frames the structure, making it both functional and visually inviting.
Sophisticated French Chateau with Arched Windows and a Spacious Driveway

This stunning home captures the chateau style beautifully, with its gracefully arched windows and a grand entrance framed by stately columns. The three-car garage and dormer window add practicality and aesthetic charm to the design.
I love the intricate rooflines and how they interplay with the lush greenery, creating an unruffled and sophisticated facade.
This Living Room’s Wood-Beamed Ceiling Creates a Warm Ambiance

The warm, wood-beamed ceiling immediately draws the eye, complementing the neutral tones of the comfortable seating arrangement. I love the way natural light floods the room from the expansive windows, enhancing its welcoming atmosphere.
The open view into the kitchen adds a sense of connection and flow, making this space ideal for both relaxation and socializing.
Relax in This Sunlit Living Room with a Rustic Coffee Table Focus

This living room invites you in with its ample natural light streaming through large French doors. The rustic wooden coffee table anchors the space, beautifully contrasting the soft, contemporary furnishings.
I love how the open layout provides a seamless flow into the kitchen, perfect for entertaining or a quiet evening at home.
Discover the Warmth of This Living Room with a Stone Fireplace and Wood-Beam Ceiling

This living room exudes warmth with its striking stone fireplace flanked by built-in shelves. I love how the wood-beam ceiling adds a rustic touch, contrasting beautifully with the contemporary, comfortable seating.
The natural light streaming through the large windows highlights the thoughtful balance between contemporary and classic design elements.
Dine in Style with This Round Table and Sunlit Views

This dining area features a beautifully crafted round table surrounded by plush chairs, creating a comfortable yet stylish setting. I love how the wall of windows invites in natural light and offers peaceful views of the greenery outside.
The contemporary chandelier adds a touch of sophistication, perfectly complementing the warm, neutral tones of the room.
Classic Estate with Light Brick Detailing and a Cupola

This classy home features an enchanting cupola that adds a touch of classic character to the roofline. I love the subtle brick accents around the large windows, which beautifully contrast with the light stucco exterior.
The lush landscaping brings the facade to life, seamlessly blending the structure into its natural surroundings.
Admire the Fascinating Roofline with Its Subtle Peaks and Traditional Shutters

This captivating home features a beautifully sloped roof with gentle peaks that add character without overwhelming the exterior. The arched window with traditional wooden shutters breaks the facade’s simplicity, giving it a distinct touch of charm.
I love how the lush landscaping and mature trees frame this quiet setting, providing a natural backdrop that enhances the home’s classic appeal.
Look at the Expansive Covered Patio on This Attractive Facade

This home showcases a picturesque design with its wide, shingle roof and towering chimneys adding character. The expansive covered patio area is perfect for enjoying outdoor gatherings while being protected from the elements.
I appreciate how the subtle tones of the exterior blend seamlessly with the lush, open landscape, grounding the house in its natural setting.






