Welcome to a breathtaking 2,891 sq. ft. mountain retreat featuring a seamless blend of modern and rustic architectural elements. With 2-4 bedrooms, 2.5-3.5 bathrooms, and a single-story layout, this home prioritizes both comfort and grandeur. The striking A-frame windows flood the interior with natural light, creating a serene and welcoming atmosphere, while a 3-car garage ensures ample space for all your essentials.
Mountain Retreat Featuring Striking A-Frame Windows

This home epitomizes a blend of contemporary and rustic design, harmonizing minimalist modern aesthetics with rustic elements like natural stone and weathered wood. It’s a perfect retreat that integrates seamlessly into its rugged surroundings, inviting you to enjoy both luxury and nature in one stunning package.
Expansive Main Floor Layout with a Focus on Open Spaces

This floor plan highlights a seamless flow between key areas, showcasing a well-designed balance of functionality and leisure. The heart of the home is the Great Room, offering an inviting space for gatherings, flanked by the Casual Dining area and a well-appointed Kitchen. A Master Bedroom suite provides a private retreat with adjacent walk-in closet. The layout smartly includes a Guest Bedroom for visitors and a dedicated Study for focused work. Three-car Garage and ample Storage ensure practical needs are met, while covered patios enhance outdoor living opportunities.
Buy: Architectural Designs – Plan 95059RW
Basement Paradise with a Rec Room and Gym

This basement layout is all about versatility and entertainment. The spacious Rec Room is perfect for hosting, complete with a convenient Bar for refreshments. A dedicated Study offers a quiet retreat for work or reading. Fitness enthusiasts will appreciate the well-sized Gym, while the Flex Room adds adaptability for hobbies or storage. A Guest Bedroom ensures visitors can stay comfortably. Unfinished Storage provides ample space for seasonal items or future projects, making this basement both functional and flexible.
Buy: Architectural Designs – Plan 95059RW
Look at That Blend of Stone and Wood Against the Stunning Natural Backdrop
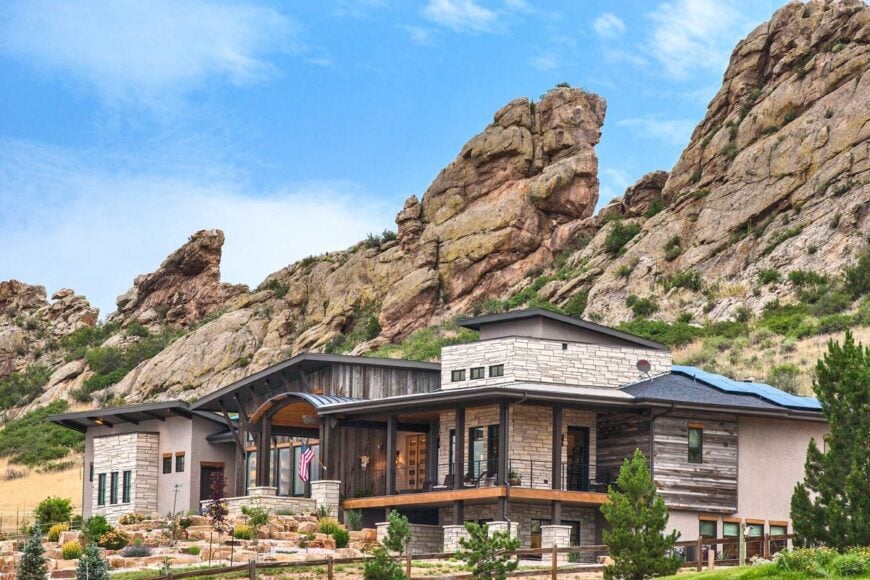
Set against a breathtaking rocky landscape, this home’s design harmonizes minimalist modernism with rustic charm. The combination of stone and weathered wood on the exterior creates a warm, grounded feel that complements the striking natural surroundings. Large windows capture panoramic views, while the extended flat rooflines add a touch of contemporary architectural flair. The gentle integration with the landscape showcases thoughtful planning, making this residence unique and inviting.
Wow, Look at That Expansive Landscape View!

This single-story modern mountain home blends natural stone and wood elements with a large glass facade, allowing for expansive views of the surrounding landscape. The low, sloped rooflines and wide footprint are designed to harmonize with the rugged terrain. The landscaped front yard features a mix of rocks and greenery, complementing the home’s earthy materials and providing a seamless connection to the mountain setting.
Take Note of the Bold Timber Brackets and Metal Roofing
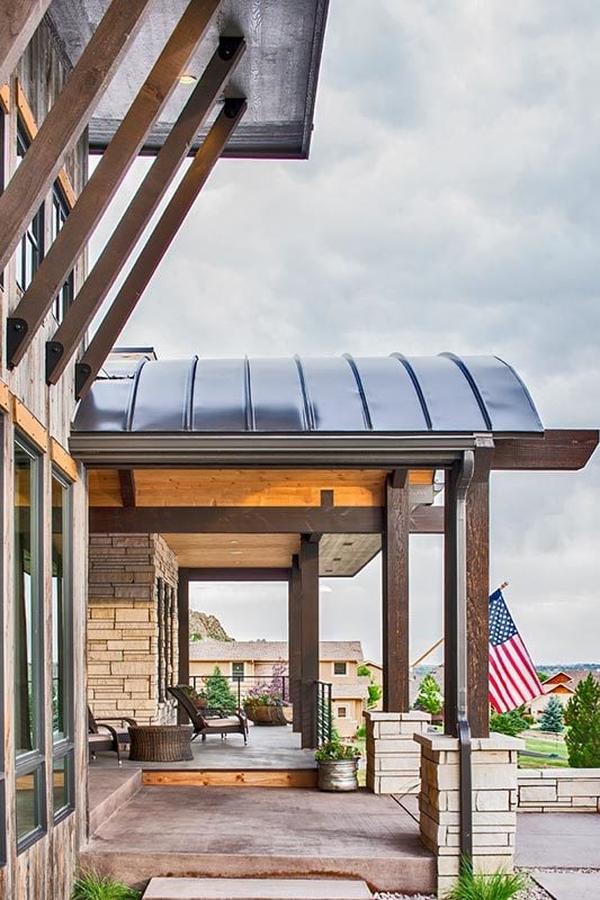
This striking porch design features robust timber brackets that support a sleek metal roof, creating a dynamic interplay between strength and elegance. The blend of wood and natural stone on the facade echoes the surrounding landscape, enhancing the home’s rustic yet refined appeal. The openness of the porch invites relaxation, with expansive views that frame the distant scenery. Thoughtful design choices ensure harmony between the built environment and the natural world beyond.
Check Out the Giant Wall Clock in This Rustic-Chic Entryway
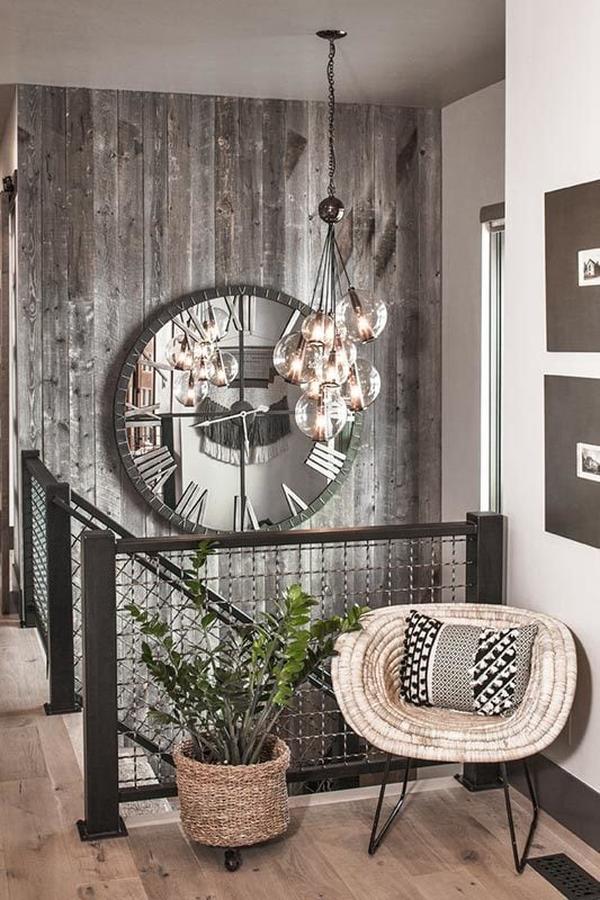
This entryway beautifully balances rustic charm and modern flair. The large industrial-style wall clock serves as a captivating focal point against the reclaimed wood wall. Overhead, a cluster of pendant lights lures attention with its warm glow, complementing the earthy tones in the woven floor basket and chair. Black metal railing adds an industrial edge, while the potted plant introduces a touch of nature. This space cleverly combines texture and function, creating a welcoming atmosphere.
Rustic Hallway with Unique Sliding Barn Door Feature
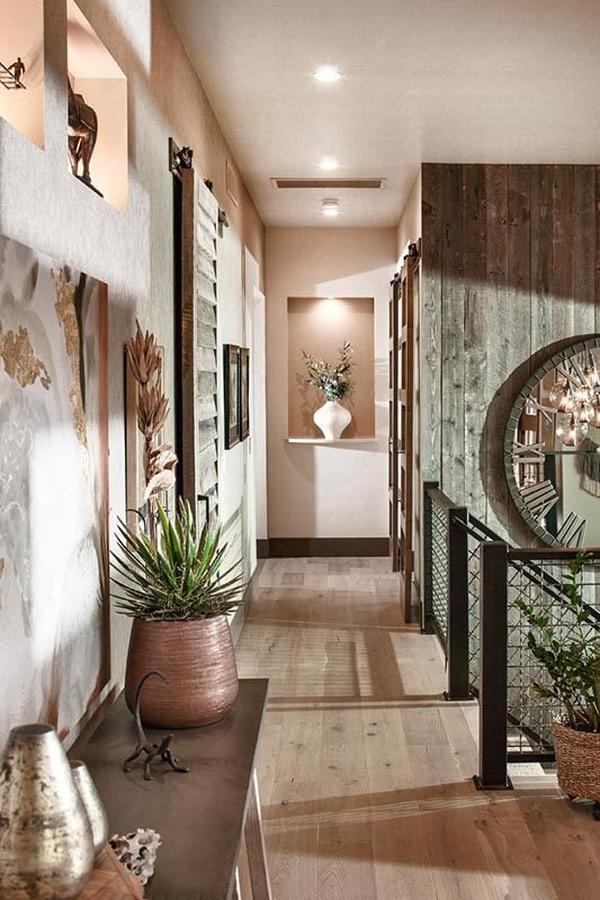
This hallway captures a rustic elegance with its textured wood walls and inviting functionality. The standout sliding barn door adds a distinctive country charm, blending seamlessly with the wood plank flooring. Niche shelves exhibit curated art pieces, creating visual interest along the walls. A large round mirror expands the space, reflecting light and enhancing the rustic decor. Thoughtful plant placements introduce a fresh, natural element, tying the design together harmoniously.
Spot the Artful Built-In Shelving Framing the Fireplace
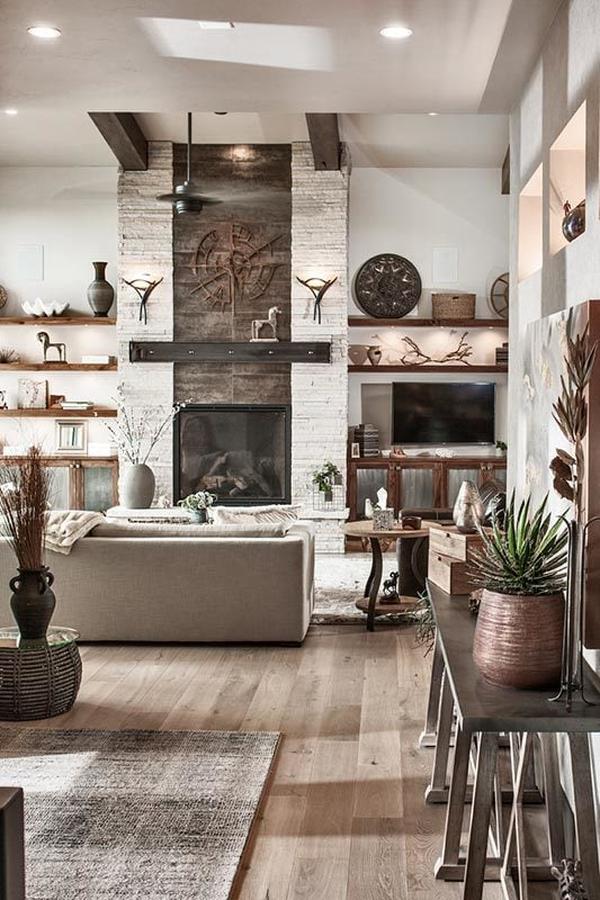
This living room blends rustic elements with modern sophistication, centered around a striking stone fireplace. Notice the built-in shelving on either side, which thoughtfully displays curated art pieces and pottery, adding depth and personalization. Exposed beams on the ceiling enhance the rustic charm, while the soft, neutral tones of the room create a serene backdrop. The mix of textures, from the plush area rug to the sleek wooden floors, ties the space together, offering both comfort and style.
Check Out the Sculptural Lighting Over This Artfully Made Dining Table
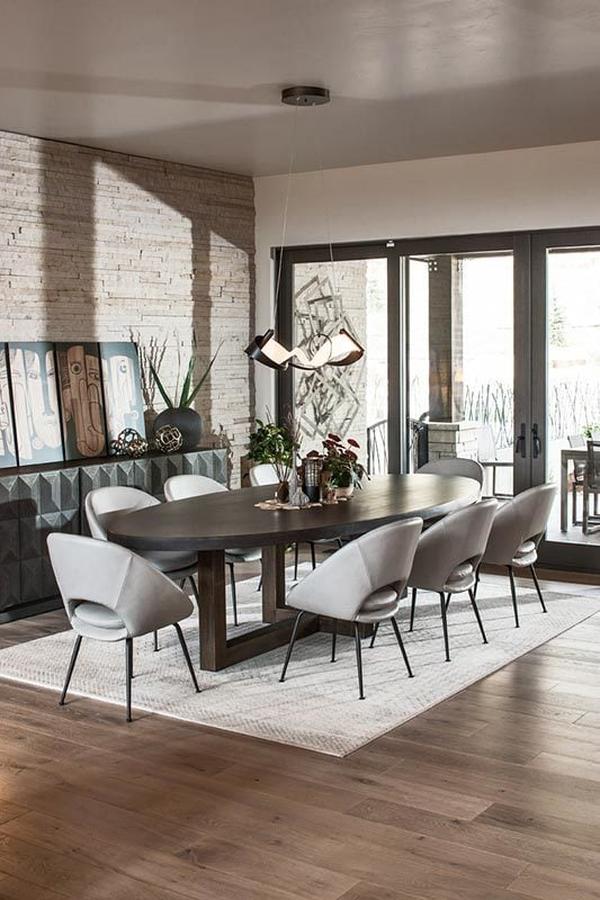
This dining room captures a refined balance of modern and earthy elements. The centerpiece is a sleek, elongated dining table surrounded by contemporary upholstered chairs, set atop a soft area rug. A striking, sculptural pendant light overhead adds a layer of sophistication and interest. The textured, stone accent wall provides a natural backdrop, while floor-to-ceiling windows bring in ample natural light, connecting the dining space to the outdoors. The sideboard features unique geometric detailing, offering both function and style.
Don’t Miss the Unique Circular Lighting in This Kitchen
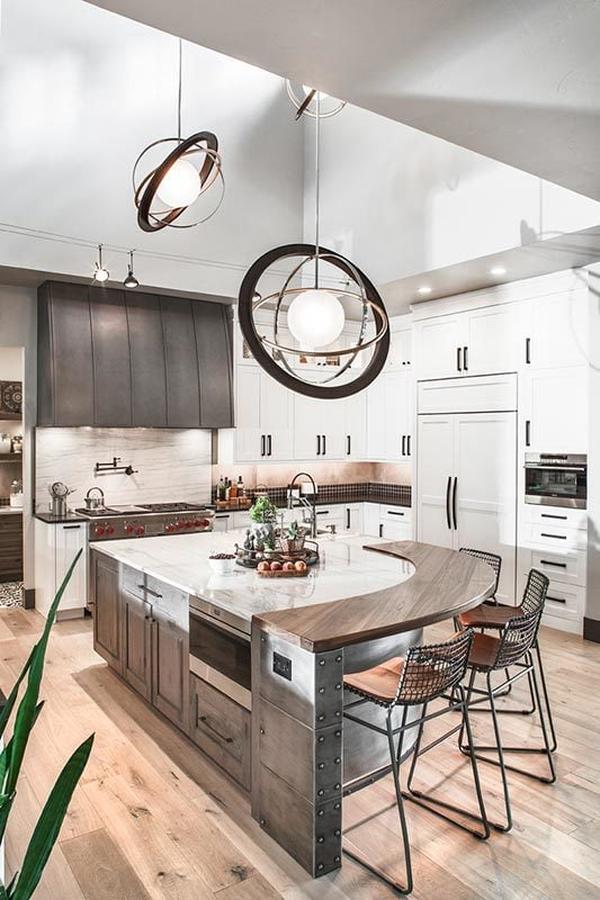
This kitchen blends industrial and contemporary styles, highlighted by the distinctive circular pendant lights that float elegantly overhead. The centerpiece island showcases a stunning mix of materials, combining sleek marble and warm wood accents. Subtle industrial touches, like the metal brackets and rivet details, add character alongside the clean lines of the cabinetry. Bright white cabinets juxtaposed with a dark hood create a bold contrast, while the warm wooden floor ties the space together, exuding both functionality and aesthetic appeal.
Take a Look at This Well-Designed Contemporary Kitchen
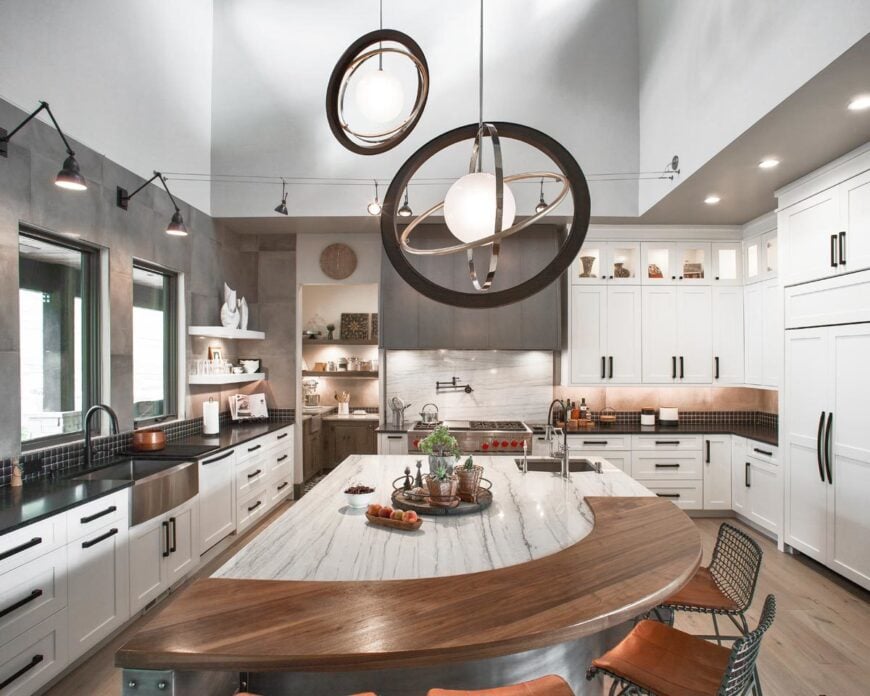
This kitchen seamlessly blends industrial and contemporary elements, with circular pendant lights serving as an artistic focal point. The island, with its striking combination of sleek marble and warm wood, draws the eye and creates a functional gathering space. The matte black hardware on white cabinetry adds a subtle contrast, while open shelving displays kitchen essentials with flair. Natural light streams through large windows, enhancing the airy, open feel and highlighting the thoughtful design choices throughout.
Check Out the Rustic Wood Accent Wall in This Living Space

This living area exudes warmth and style with its rustic wood accent wall, providing a perfect backdrop for the comfortable sectional sofa. The stone fireplace acts as a central focal point, dividing the space while adding a touch of modernity with its clean lines. Leather seating introduces a touch of elegance, complemented by an intriguing mix of textures from the soft area rug to the sleek wooden surfaces. Art and decor elements, including a striking mounted antler, complete the look with a nod to contemporary rustic design.
Don’t Miss the Starburst Chandelier in This Stylish Study
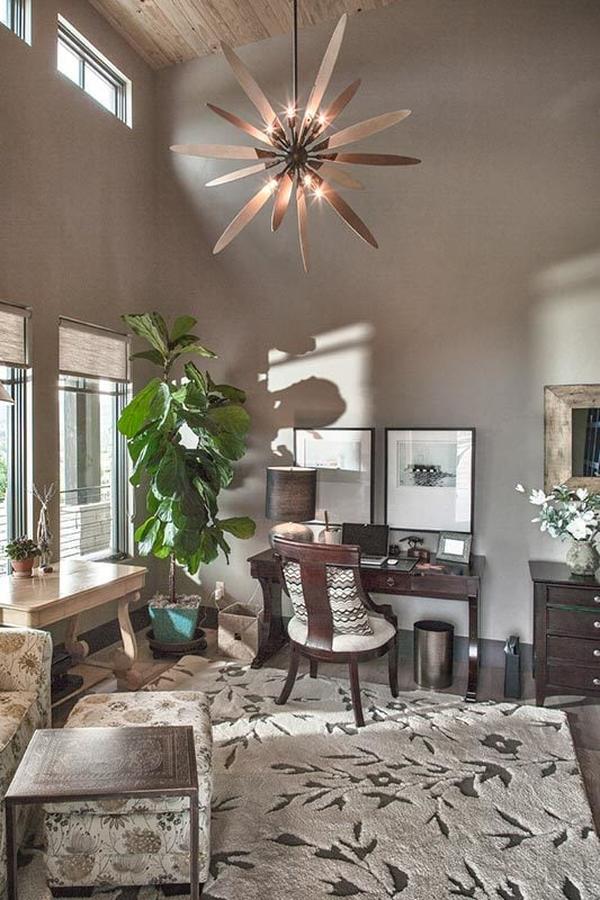
This study balances elegance with functionality, dominated by a striking starburst chandelier that adds both light and artistic flair. The high ceilings and large windows create an open atmosphere, allowing natural light to enhance the soft, neutral tones of the room. A well-appointed desk space is neatly arranged against an accent wall adorned with framed prints, offering a perfect spot for work or reflection. The leafy fiddle-leaf fig tree introduces a pop of nature, while the botanical-patterned rug ties the space together beautifully.
Check Out the Sleek Ceiling Fan in This Bedroom
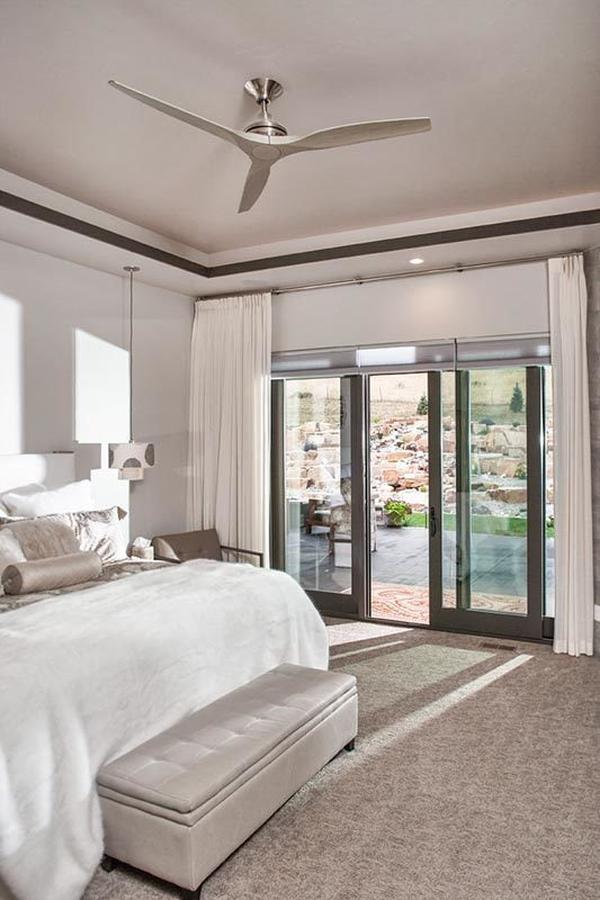
This bedroom offers a blend of contemporary elegance and tranquility, with large sliding glass doors that open up to stunning outdoor views. The sleek ceiling fan adds a modern touch, complementing the room’s minimalist decor. Soft, neutral tones and plush textures create a calming atmosphere, while layered lighting options ensure versatility. The streamlined bench at the foot of the bed provides both functionality and style, enhancing the room’s sophisticated appeal.
Notice the Sleek Backsplash and Under-Cabinet Lighting in This Minimalist Bathroom
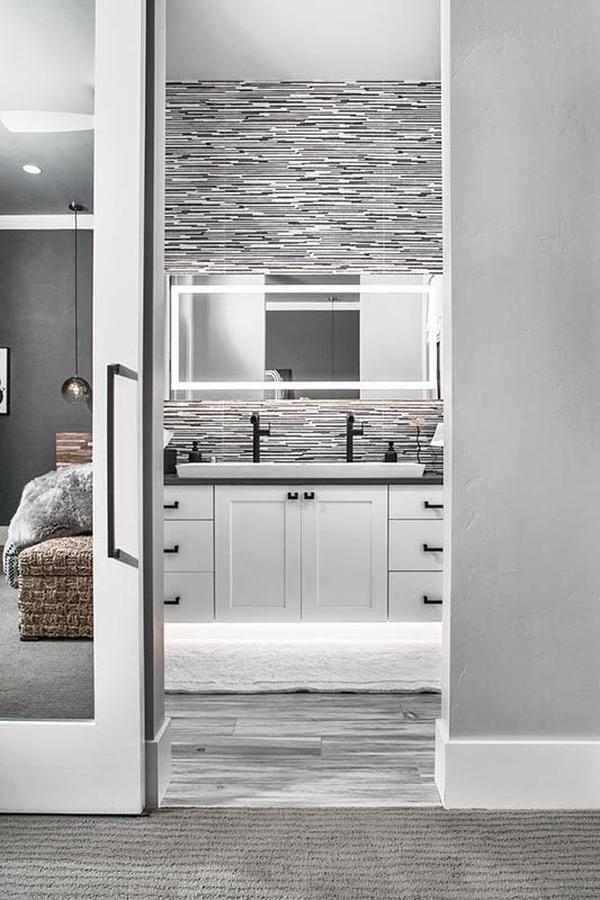
This bathroom showcases a modern aesthetic with its crisp, clean lines and monochrome palette. The striking backsplash, featuring a mosaic of slender tiles, reaches all the way to the ceiling, adding texture and visual interest behind the double sink vanity. Under-cabinet lighting enhances the streamlined design, creating a soft glow that emphasizes the room’s sleekness. Matte black fixtures provide a sharp contrast against the white cabinetry, lending a contemporary edge to the space.
Admire the Chic Chevron Tile in This Bathroom
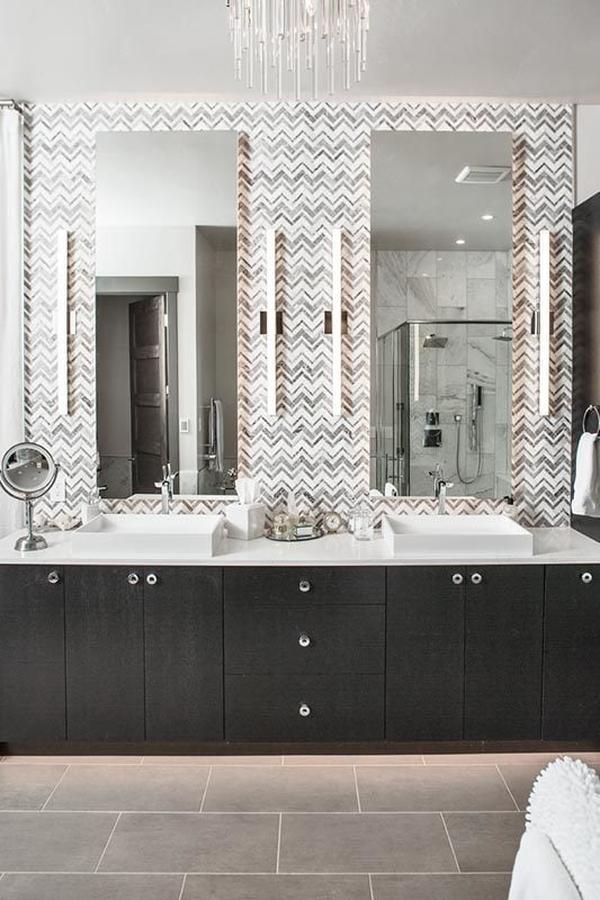
This bathroom captures attention with its bold chevron-patterned backsplash, adding a dynamic visual element behind the sleek double vanity. The modern black cabinetry contrasts beautifully with the crisp white countertop, creating a striking visual balance. Elegant sconces frame the mirrors, providing focused lighting that enhances the space’s functionality. A glass-enclosed shower in the background continues the contemporary theme, emphasizing clean lines and a fresh, sophisticated aesthetic.
Check Out the Textured Wall in This Powder Room
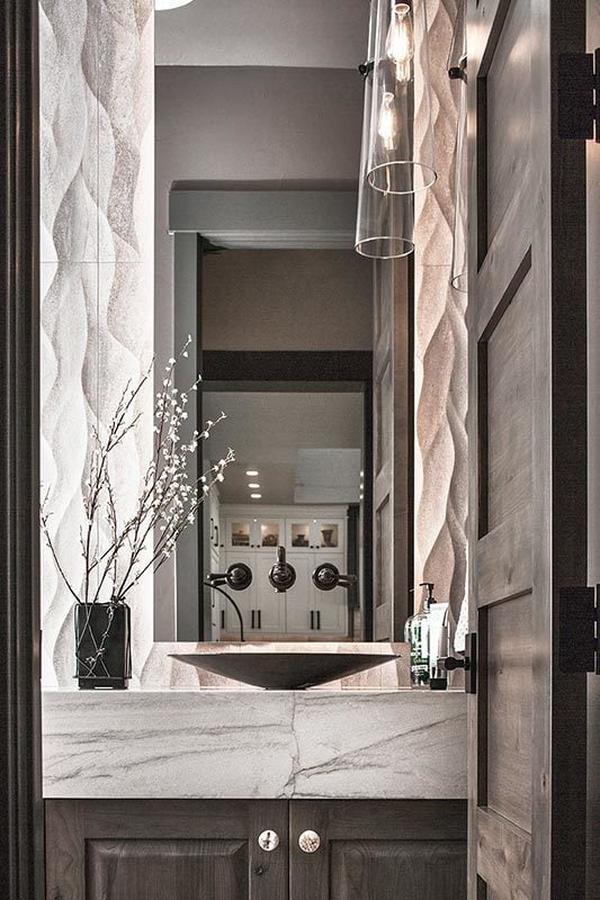
This powder room captivates with its textured wall, creating depth and visual interest that’s both subtle and sophisticated. The sleek, dark faucet contrasts beautifully with the light marble vanity, highlighting the room’s modern design elements. Delicate branch decor adds a natural touch, while the transparent pendant light offers ambient illumination, enhancing the room’s tranquil atmosphere. The clever use of mirrors expands the space, making it both functional and inviting.
Relax by the Fire Pit With Stunning Mountain Views
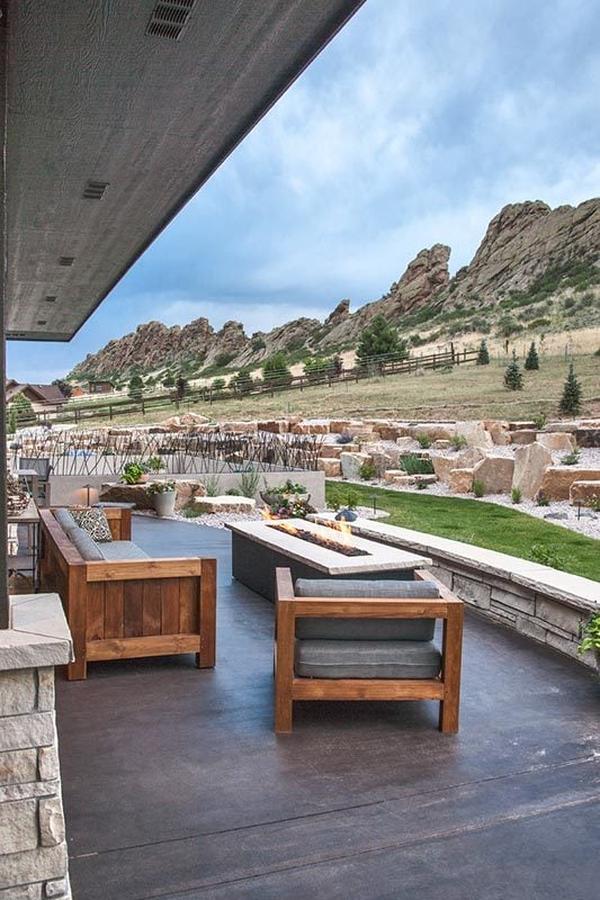
This outdoor patio seamlessly integrates natural elements and modern comfort. The focal point is a sleek, rectangular fire pit surrounded by sturdy wooden seating, perfect for gatherings. The expansive stone patio offers an uninterrupted view of rugged mountain landscapes, enhancing the retreat-like ambiance. Thoughtful landscaping with boulders and greenery frames the space, creating a harmonious blend between the built environment and nature’s grandeur.
Buy: Architectural Designs – Plan 95059RW






