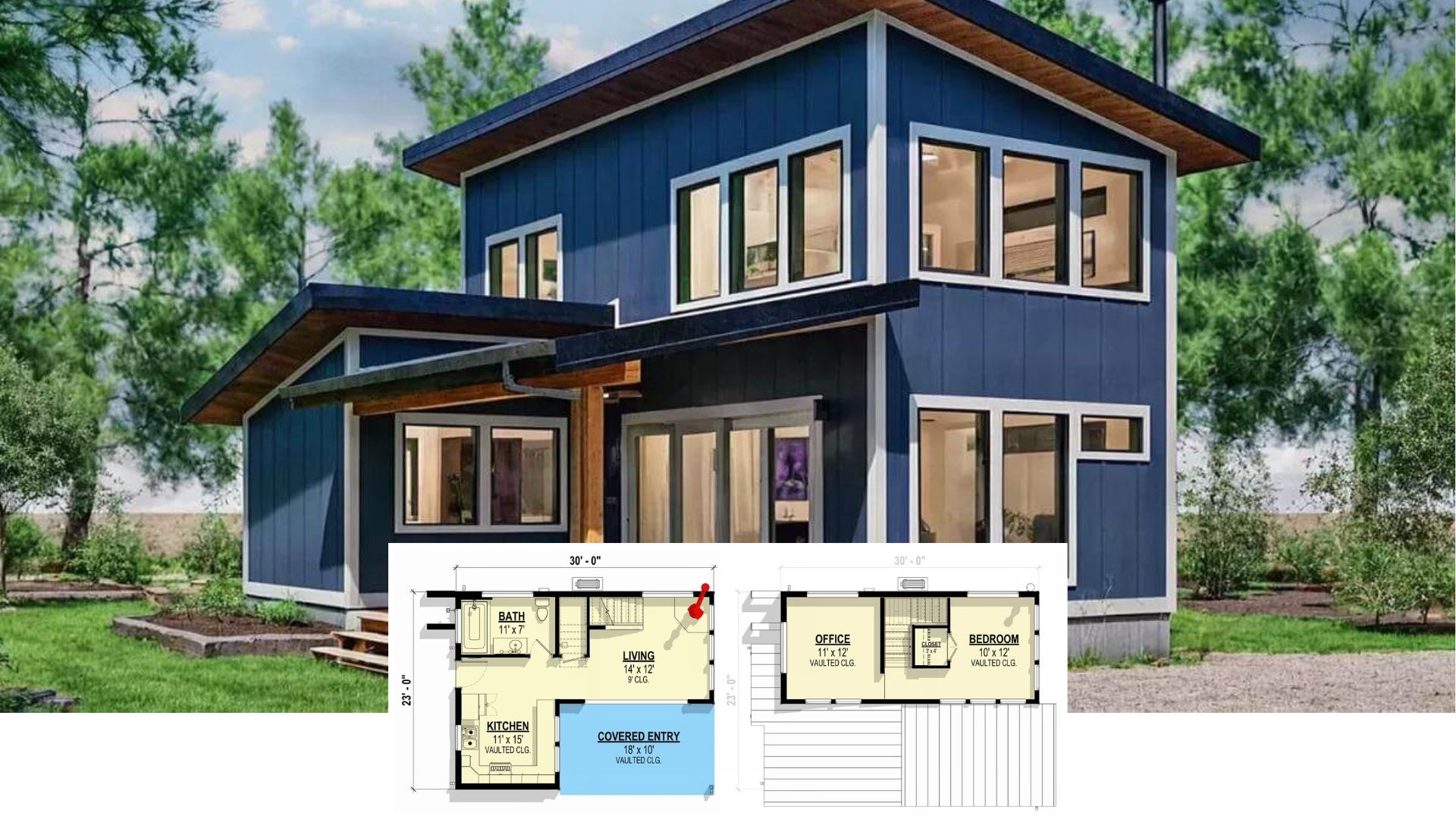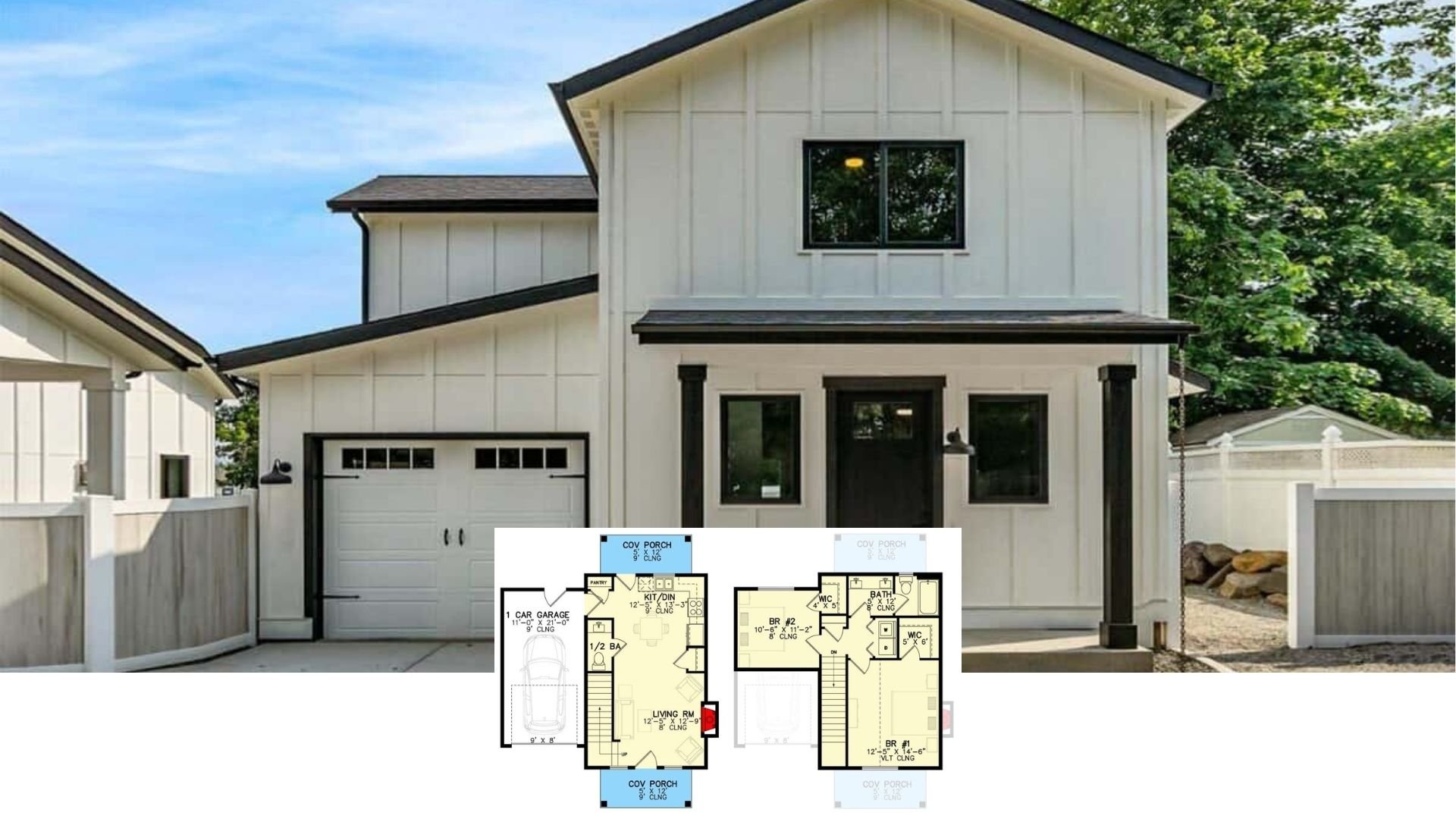Welcome to this captivating mid-century modern home featuring 1,899 square feet of bold design. With two bedrooms, 2.5 bathrooms, and a spacious two-story layout, this residence seamlessly blends style with comfort. The distinctive color palette, highlighted by an earthy orange facade and a contrasting mustard yellow garage, exudes a playful yet refined charm. An integrated two-car garage completes the package, ensuring both practicality and visual appeal.
Check Out the Bold Color Palette in This Mid-Century Contemporary Facade

This home embodies the mid-century modern aesthetic, characterized by flat rooflines, angular forms, and expansive windows. The striking geometric design alongside the vibrant hues draws you in, promising an engaging exploration of its thoughtfully laid-out spaces. Let’s dive into the intricacies of this unique home, starting with its distinctive facade.
Explore This Cleverly Laid-Out Main Level Plan With a Vaulted Living Space
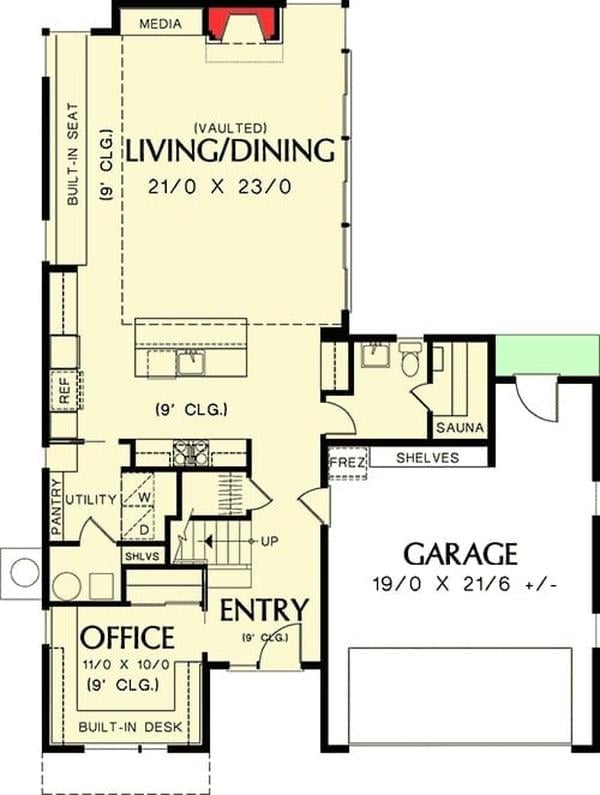
This floor plan showcases a thoughtfully designed main level, featuring an open-concept living and dining area with striking vaulted ceilings, adding a sense of spaciousness to the heart of the home. The built-in media and seating enhance the functional layout, perfect for gatherings. Notice the practical office space with a built-in desk, providing a dedicated area for work or study. The sauna and utility rooms are conveniently positioned for easy access, while the generous garage space rounds out this efficient layout. Clever shelving and pantry spaces ensure ample storage throughout.
Discover the Vaulted Beauty in This Thoughtfully Designed Upper Level
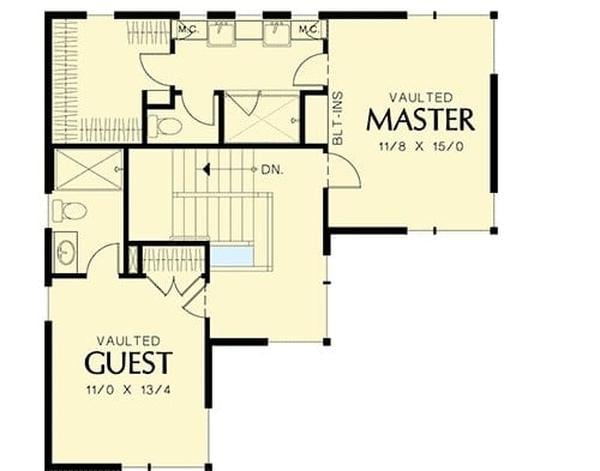
This floor plan features a cleverly organized upper level, highlighting two spacious vaulted bedrooms that elevate the sense of openness. The master suite offers built-in conveniences, ensuring a clutter-free space while maximizing functionality. The guest room, equally impressive, provides ample comfort and privacy. A well-appointed bathroom and strategic closets offer easy access and storage solutions. Notice how the layout maintains a seamless flow, making efficient use of every square foot. A central staircase connects the levels, emphasizing the home’s cohesive design.
Wow, Look at the Playful Rooflines on This Contemporary Exterior
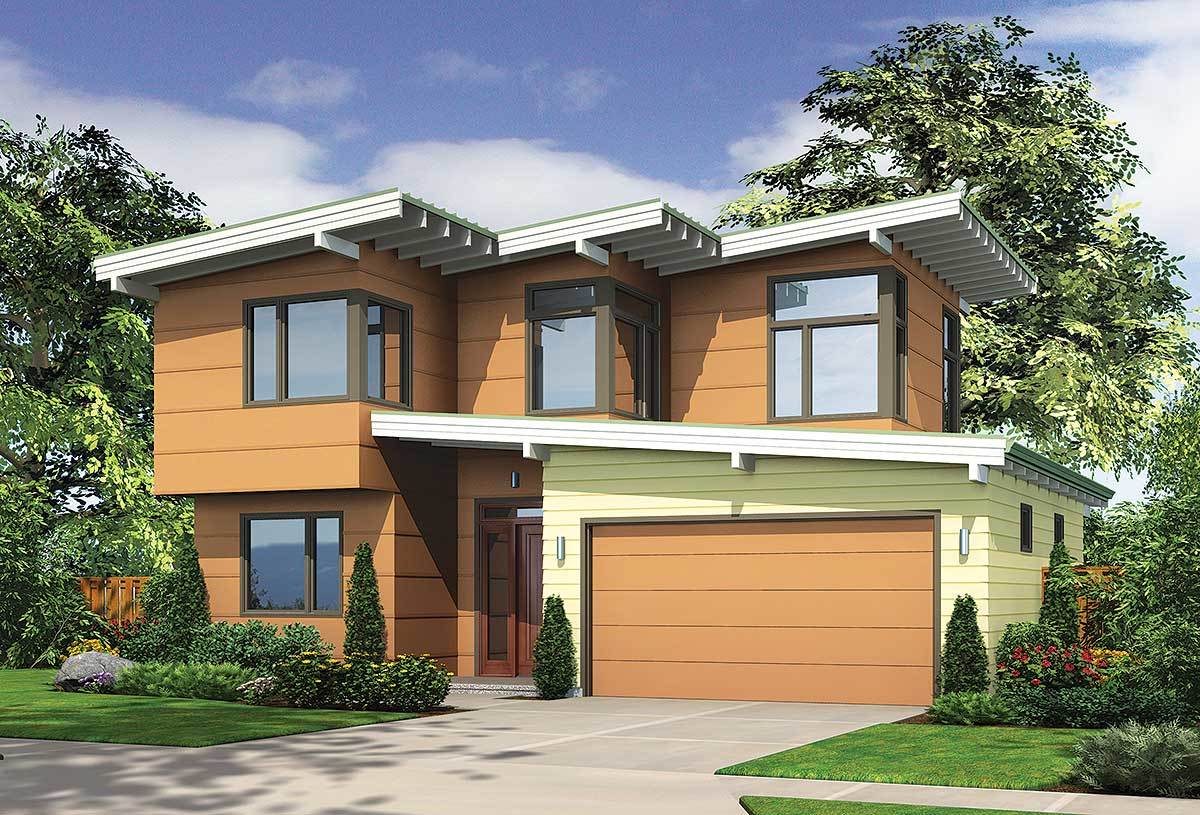
This striking home showcases contemporary design through its playful, intersecting rooflines and bold color palette. The warm, earthy tones of the orange facade are cleverly offset by a contrasting pale yellow on the garage, creating visual interest. Large, angular windows punctuate the design, offering a modern twist on mid-century influences while allowing plenty of natural light to flow inside. The crisp landscaping accentuates the architectural lines, ensuring the home harmonizes with its surroundings while capturing attention.
Asymmetrical Rooflines Define This Contemporary Design
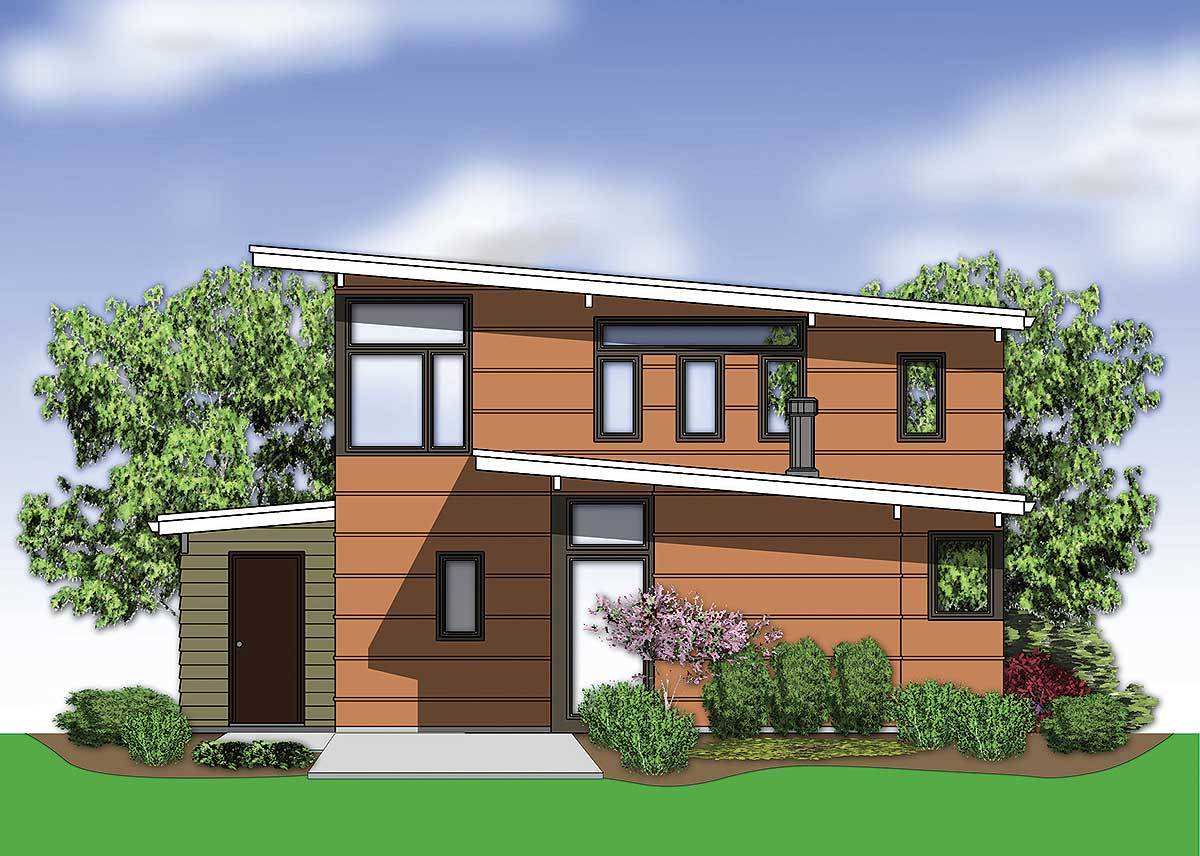
This home features a striking, contemporary facade with its bold, asymmetrical rooflines that immediately draw the eye. The rich, warm-toned exterior panels contrast with the white roofing, creating a dynamic visual interplay. Punctuated by geometric windows, the design emphasizes clean lines and modern sensibilities. Lush landscaping softly frames the structure, adding a touch of nature to the modern aesthetic. The minimalist entryway complements the overall design, inviting guests with understated elegance.
Notice the Bold Contrast of Colors and Lines in This Mid-Century Gem
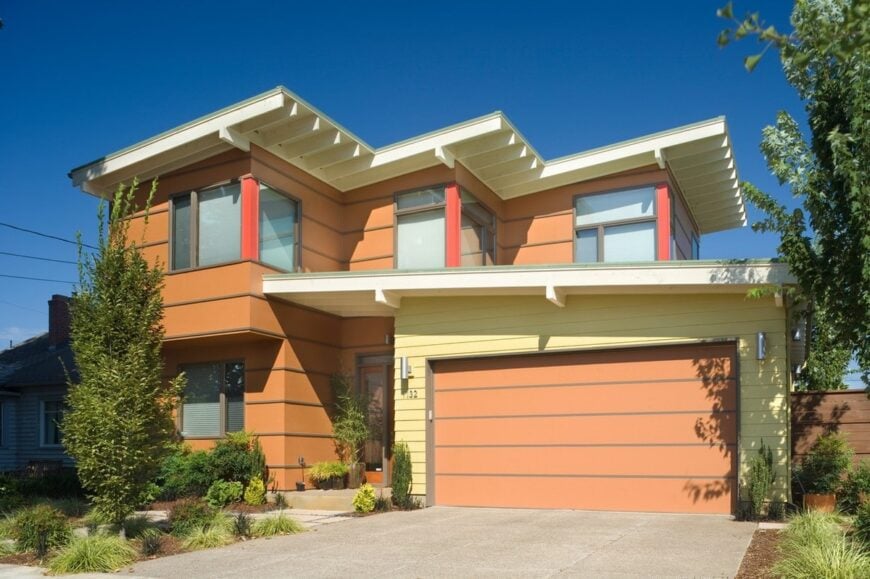
This home embodies a mid-century modern design with its vibrant orange and pale yellow facade. The flat rooflines and angular forms create a strong geometric appeal, while the large windows invite natural light and connect the indoors with the outdoors. The contrasting hues add a playful touch to the structured design. Complementary landscaping softens the bold lines, enhancing the home’s curb appeal and blending it seamlessly with its surroundings.
Layered Rooflines Paired with Vivid Hues Create a Bold Facade
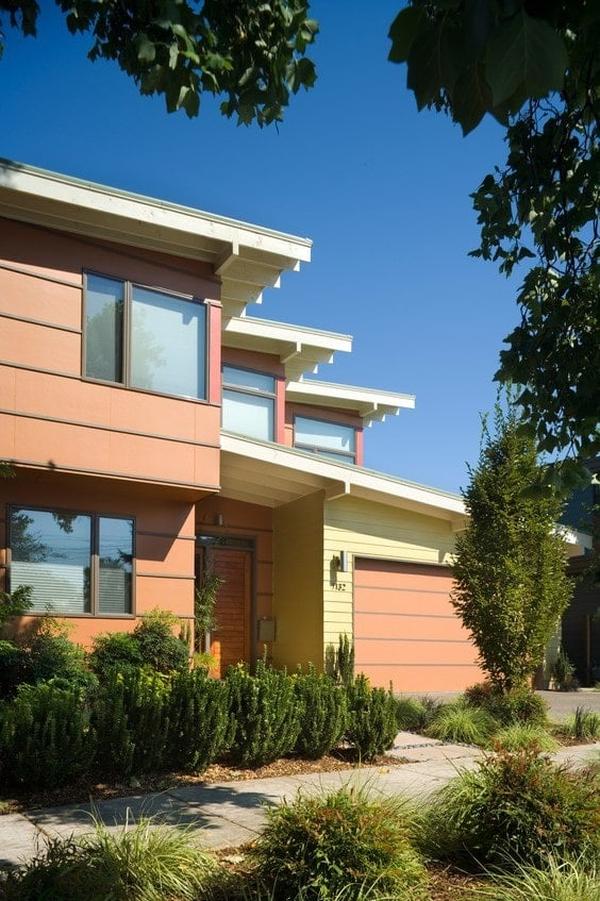
This image showcases a dynamic modern exterior with distinctive layered rooflines that draw the eye upwards. The vibrant orange facade is strikingly contrasted by a soft yellow that wraps around the garage, creating a harmonious blend of colors. Large, strategically placed windows enhance the geometric design and invite natural light into the home. The natural landscaping softens the bold architectural lines, adding a touch of greenery that frames the entrance beautifully. This design skillfully balances contemporary flair with welcoming warmth.
Spot the Touch of Greenery Amidst These Bold Lines
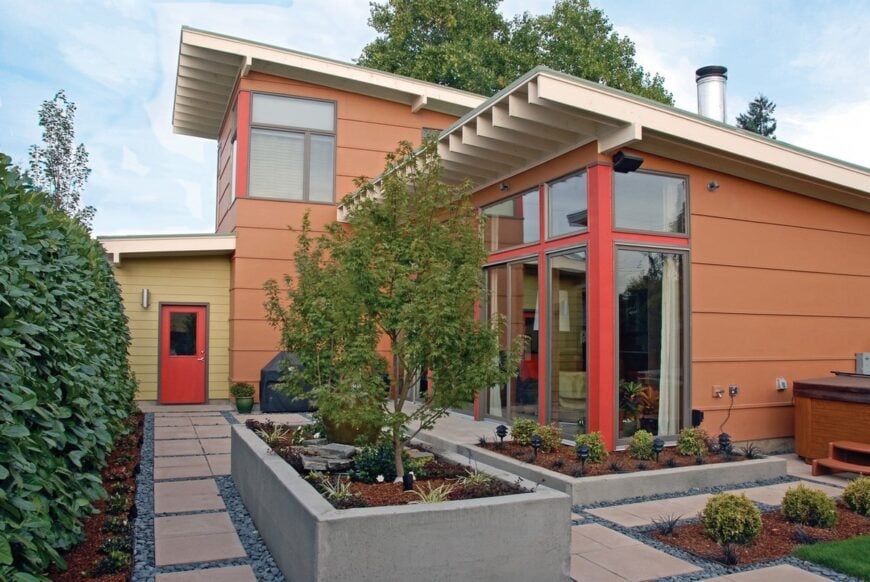
This vibrant facade captivates with its bold use of color and clean, modern lines. The interplay between the light orange walls and the striking red accents on the doors and window frames creates a lively, dynamic contrast. What stands out is the integration of nature; the neatly manicured garden beds add a lush touch, softening the strong angles and connecting the structure with its surroundings. The design harmonizes urban modernity with a nod to natural elements, making the space feel both innovative and grounded.
Step Outside to This Patio With Red-Framed Glass Doors
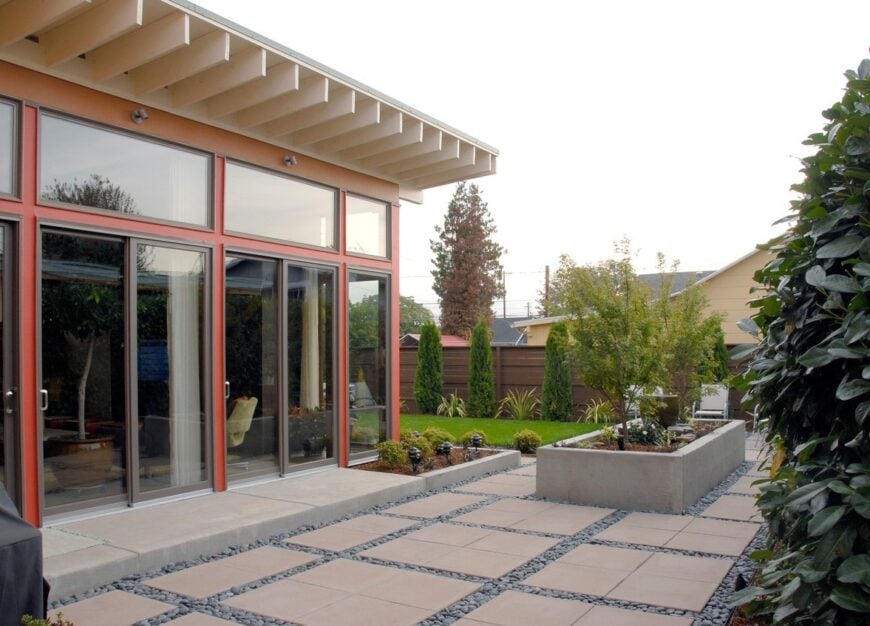
This image highlights a modern patio design accentuated by floor-to-ceiling, red-framed glass doors that seamlessly connect the indoors with the outdoors. The clean, tiled flooring is set with dark stone inlays, creating a glossy and organized look. A contemporary planter adds greenery, complementing the minimalist garden and wooden fencing. The slightly overhanging roof provides shade, while the overall design emphasizes openness and flow, inviting you to relax and enjoy the outdoor space.
Wooden Staircase Adds Character to This Entryway
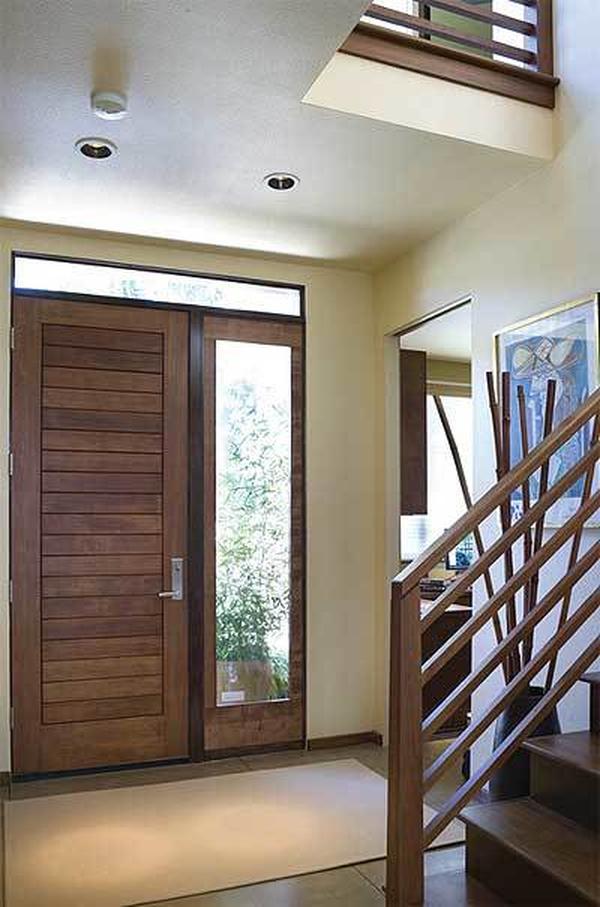
This inviting entryway is defined by a striking combination of wooden elements and glass. The wooden front door, with its horizontal panels, immediately draws the eye, paired with a side window that allows natural light to flood the space. The modern staircase is a standout feature, with its minimalist wooden handrails echoing the door’s design, creating a cohesive look. The neutral walls and ceiling lighting enhance the airy atmosphere, making this entry feel both open and connected to the home’s aesthetic.
Take a Closer Look at the Floor-to-Ceiling Windows in This Bright Living Room
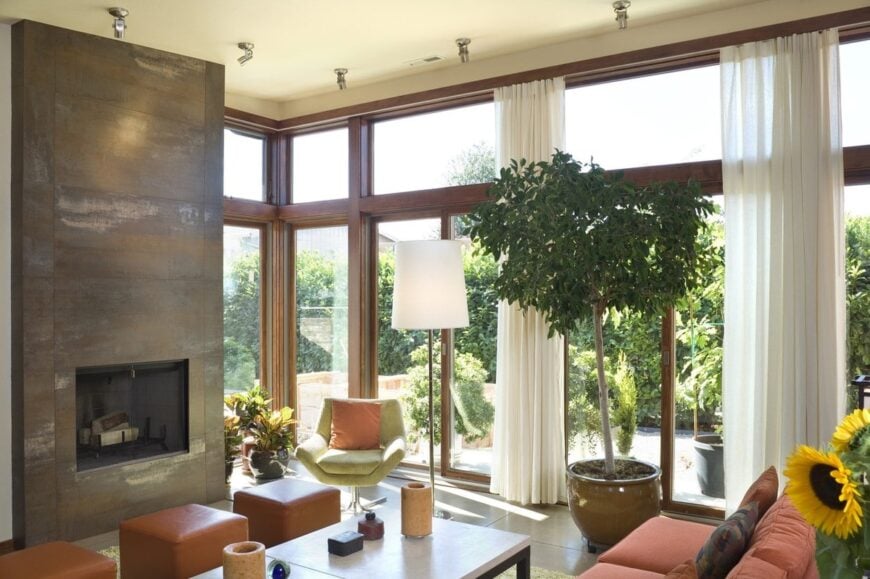
This living room is characterized by expansive floor-to-ceiling windows that flood the space with natural light. The design creates a seamless connection with the lush outdoor greenery, enhancing the room’s openness. A lustrous, metallic fireplace becomes a focal point, adding a modern touch to the earthy palette of orange and green accents. The contemporary furniture arrangement and the use of potted plants blend indoor comfort with a hint of nature. Light, flowing curtains add softness to the bold architectural lines, rounding out this inviting space.
Spot the Slate-Tiled Fireplace Adding Warmth to This Relaxed Living Space
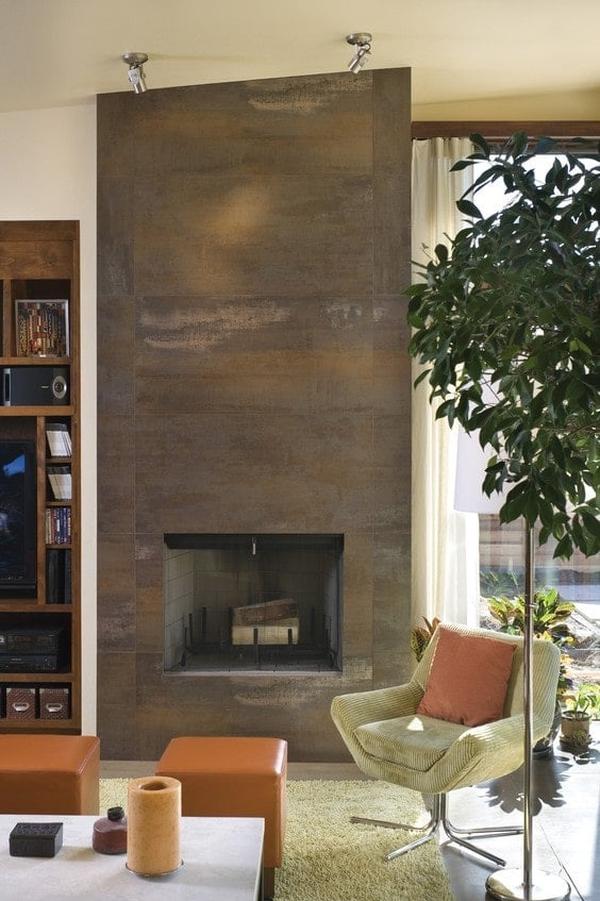
This living room features a captivating slate-tiled fireplace, serving as a focal point against the earthy backdrop. The design blends modern touches with cozy elements, evident in the choice of plush seating and vibrant pops of color. A large, leafy houseplant brings a touch of nature indoors, enhancing the area’s relaxed ambiance. Complementing the built-in shelving, the room’s layout promotes comfort and ease, inviting you to unwind. The soft drapery adds a gentle flow to the setting, perfectly filtering light to create a welcoming atmosphere.
Built-In Seating and Custom Shelving Transform This Relaxed Living Space
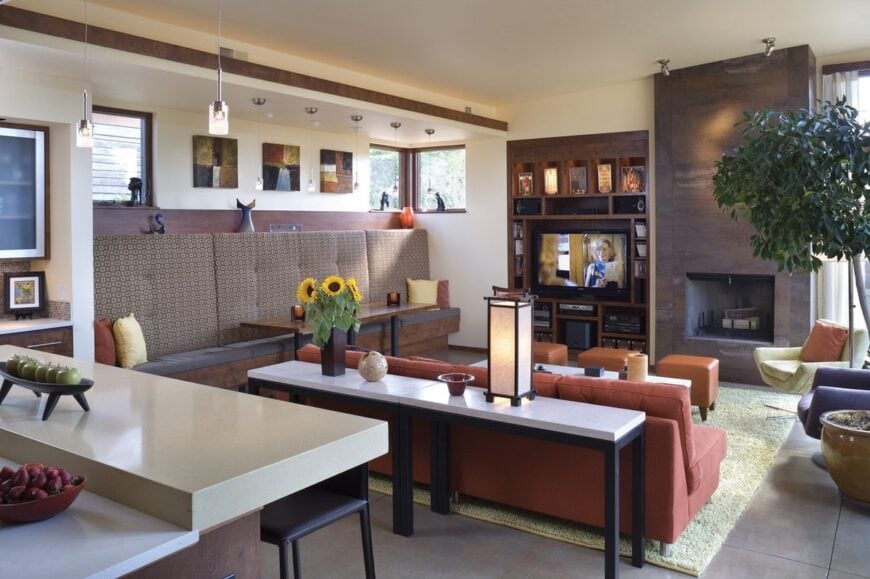
This living area blends style and functionality with its custom built-in seating and smart shelving. The earthy, orange-toned furnishings add warmth, while the open shelving provides ample space for personal touches and media equipment. A large potted plant brings a touch of nature indoors, enhancing the room’s organic feel. The stone fireplace serves as a striking focal point, effortlessly tying together the modern and earthy elements of the space. Accented by unique lighting fixtures, this room invites comfort and style in equal measure.
Geometric Wall Patterns Bring a Mid-Century Contemporary Flair
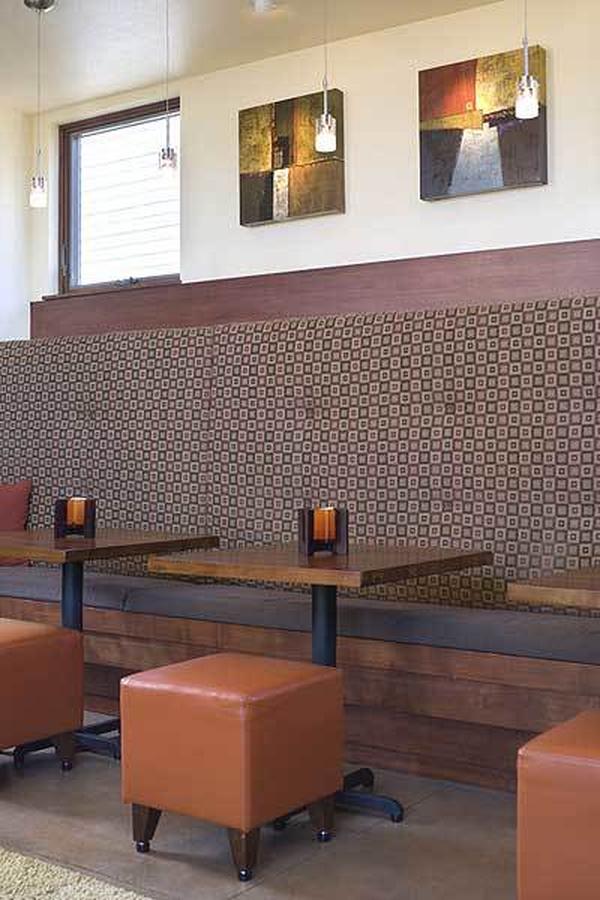
This dining nook features a distinctly mid-century modern vibe, highlighted by its bold geometric wall patterns and lighting fixtures. The rich tones of the wooden bench seating add warmth, complemented by the earthy orange leather stools that provide a pop of color. Above, abstract artwork draws the eye, enhancing the artistic flair of the space. The intimate tables and soft lighting create an inviting atmosphere, perfect for casual gatherings.
Expansive Island Serves as the Focal Point in This Mid-Century Style Kitchen
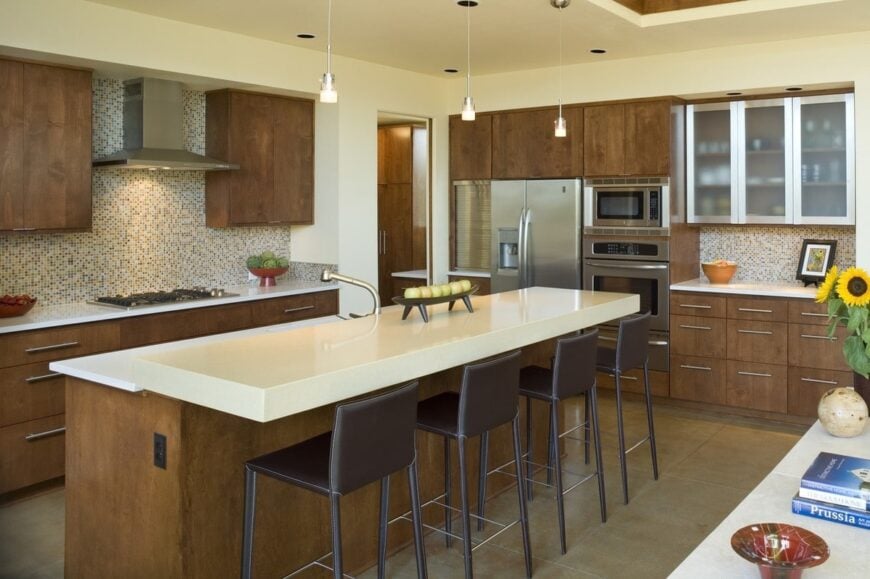
This kitchen features a prominent island that serves as both a workspace and a casual dining area, characterized by its satiny, modern design. The rich wooden cabinetry adds warmth, while the mosaic tile backsplash introduces texture and visual interest. Stainless steel appliances integrate seamlessly, enhancing the kitchen’s functional appeal. Notice the pendant lighting that provides focused illumination, emphasizing the island’s central role in the space. Overall, this kitchen blends mid-century elements with contemporary features for a practical yet stylish look.
Mosaic Backsplash Elevates This Contemporary Kitchen
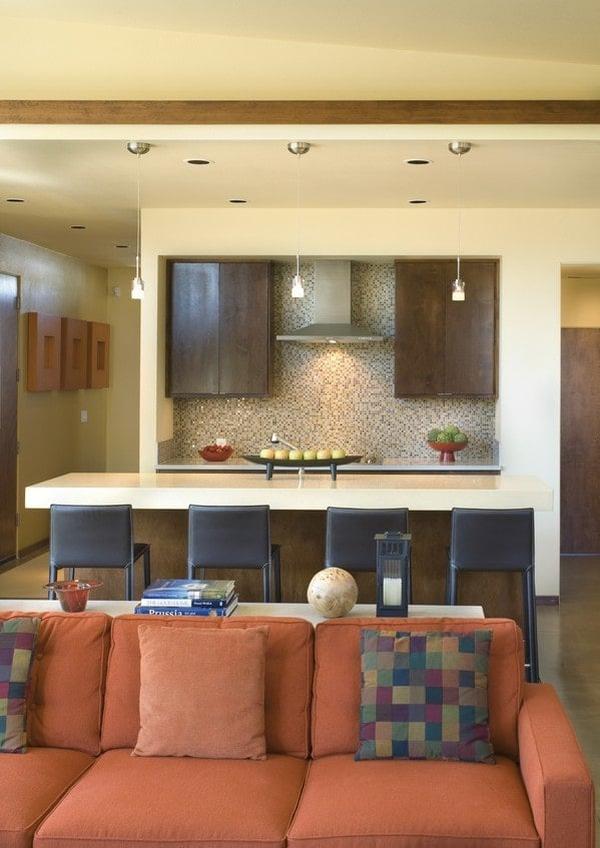
This kitchen space is a fusion of modern design and functional elegance. The standout feature is the intricate mosaic backsplash, providing texture and visual interest against the smooth, dark wood cabinetry. The kitchen island, with its clean lines and neutral countertop, doubles as a casual dining area, complemented by black barstools. Overhead, pendant lighting adds a touch of sophistication while providing ample illumination. The open plan allows for a seamless transition from the kitchen to the living area, where warm orange tones and geometric pillows create a cozy atmosphere.
Notice the Frosted Glass in This Chic Bar Nook
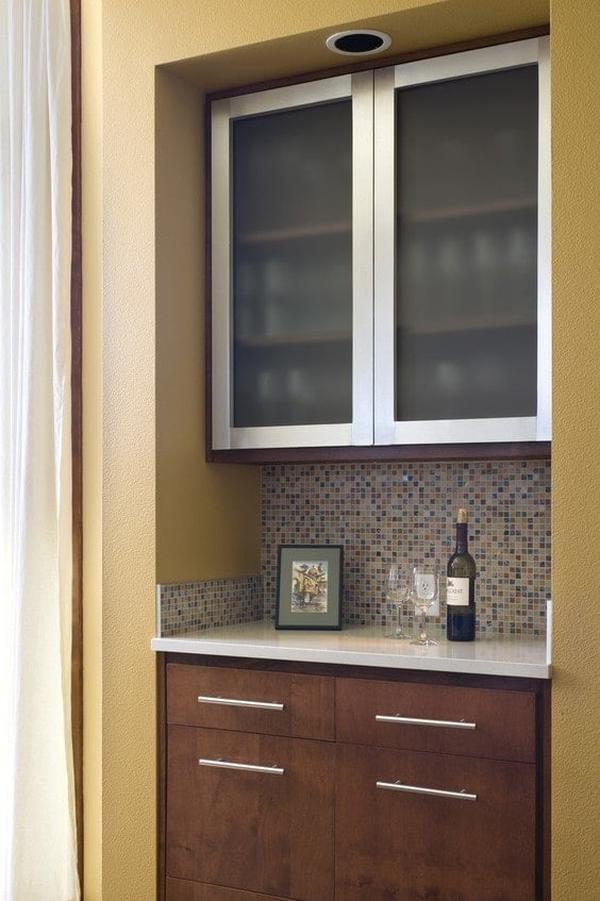
This image features a stylish bar nook characterized by frosted glass cabinet doors that create a sleek, modern vibe. The mosaic tile backsplash adds texture and a touch of color, complementing the warm wood cabinetry below. The counter provides a perfect spot for displaying wine and glassware, enhancing the nook’s functionality and visual appeal. The muted wall tones frame the area beautifully, offering a subtle backdrop that highlights the design elements without overwhelming them.
Wow, Look at the Wooden Railings on This Airy Landing
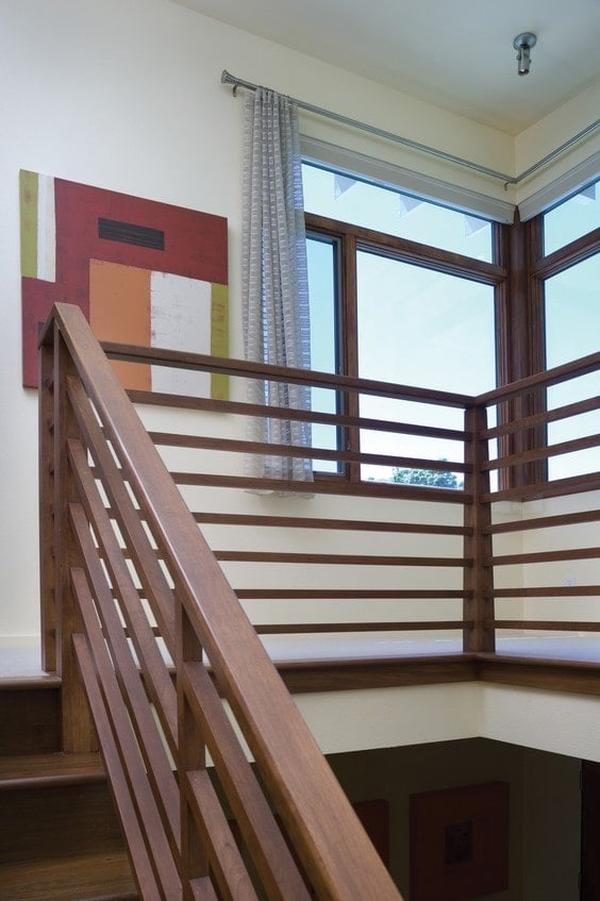
This image features a beautifully designed landing area, highlighted by sleek, horizontal wooden railings that add a modern touch. The large corner windows flood the space with natural light, accentuating the clean lines and open feel. A vibrant piece of abstract art provides a splash of color, drawing the eye and adding character to the neutral walls. The soft curtain drapery balances the light, creating a serene environment. The design seamlessly merges modern elements with warm wood tones, making the space both functional and aesthetically pleasing.
Admire the Double Vanity and Expansive Mirrors in This Contemporary Bathroom
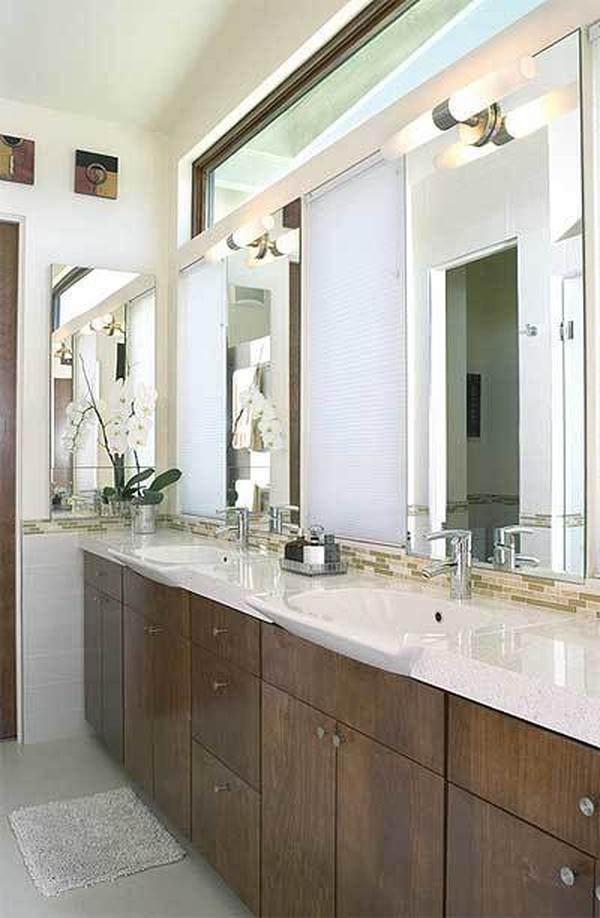
This modern bathroom showcases a sleek double vanity with rich wood cabinets, offering ample storage for a clutter-free environment. The expansive mirrors above reflect light, enhancing the room’s openness and highlighting the elegant mosaic tile backsplash, which adds a subtle texture. Overhead lighting illuminates the space effectively, while large windows invite natural light, creating a serene atmosphere. The white countertop and minimalist faucets complete the clean, contemporary look, ensuring both style and functionality.
Source: Architectural Designs – Plan 69413AM


