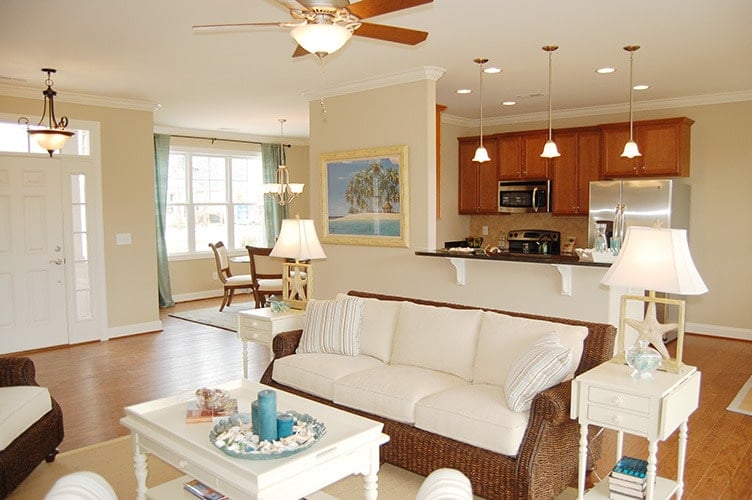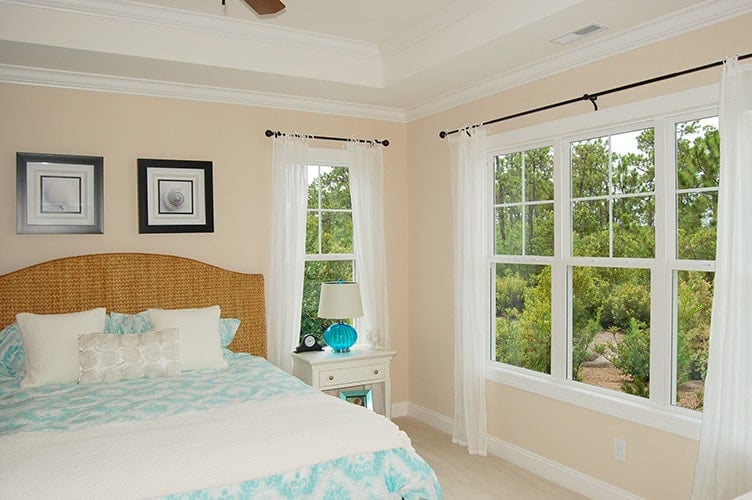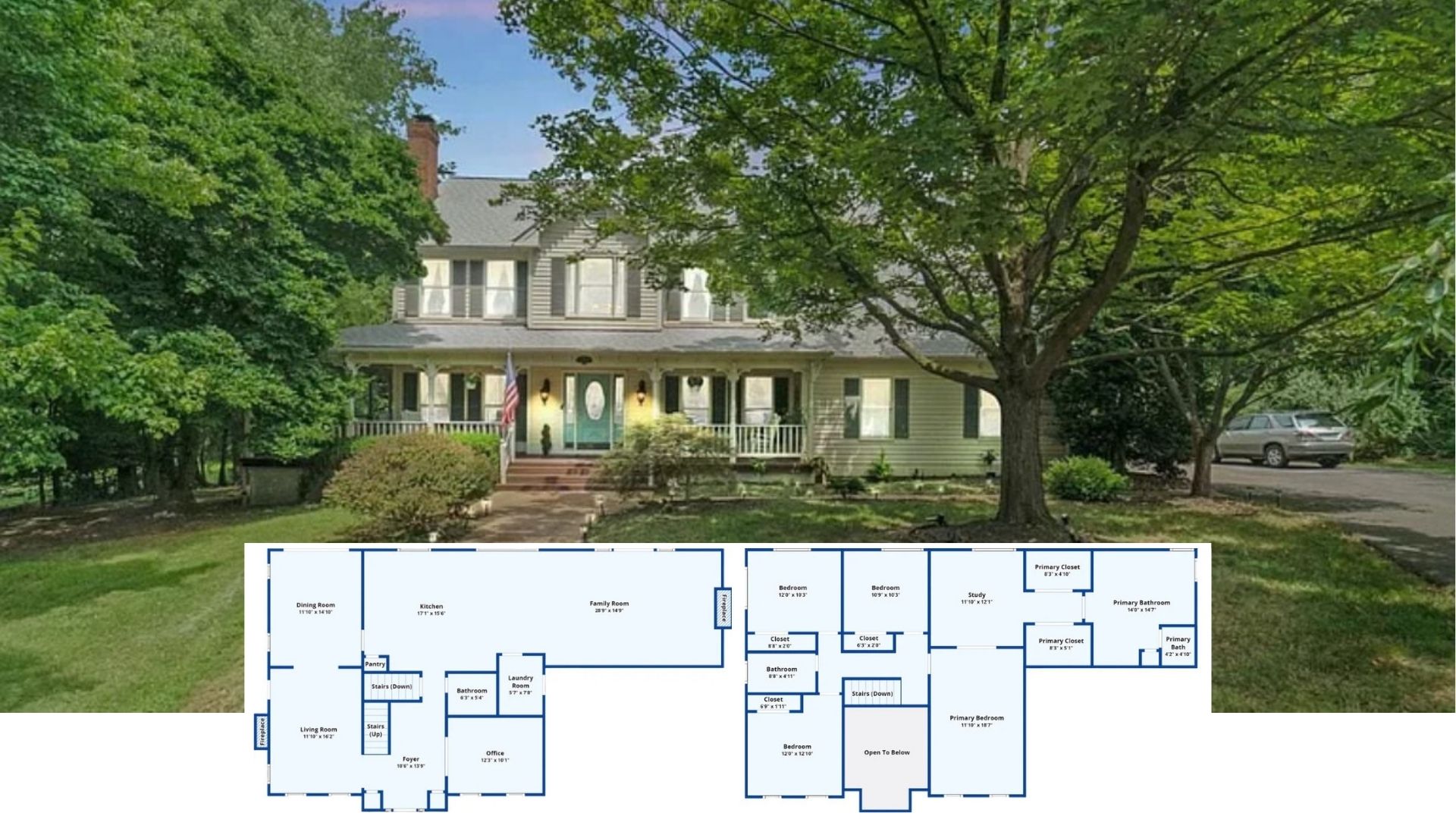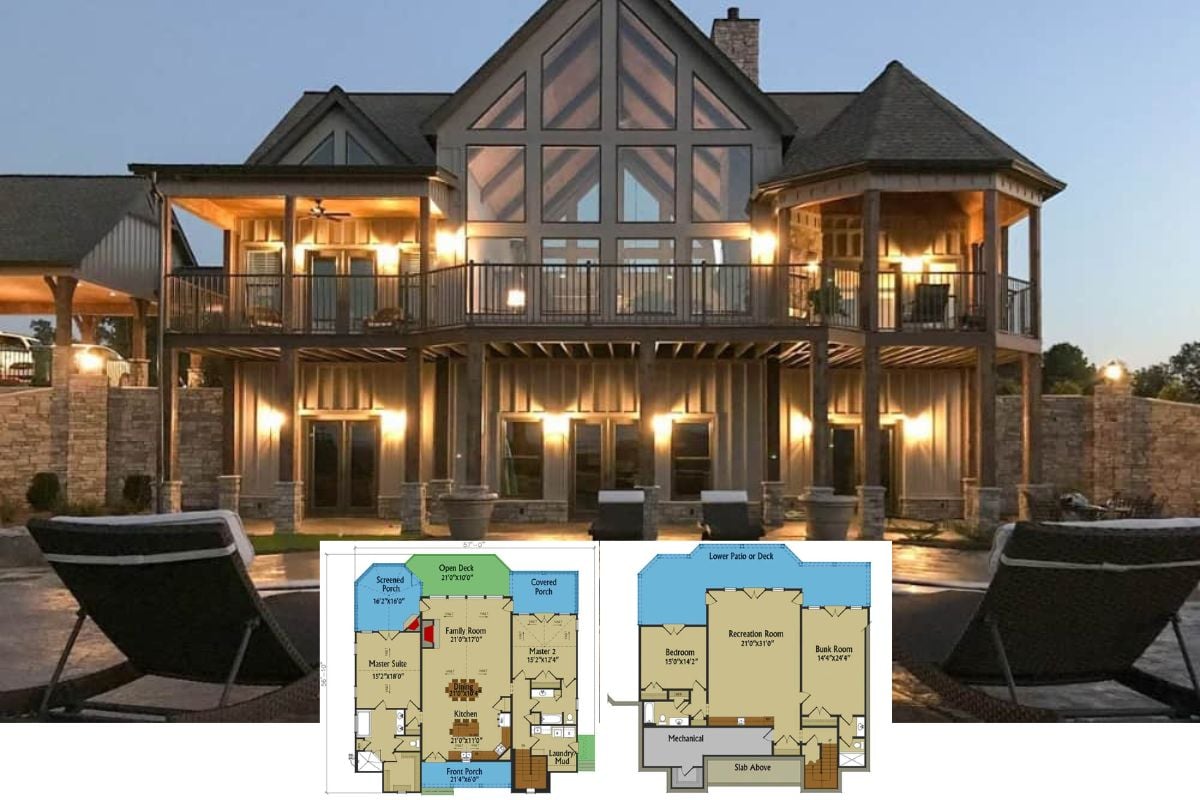Welcome to a beautifully designed Craftsman home that boasts 1,608 square feet of thoughtfully planned living space. With three comfortable bedrooms and two well-appointed bathrooms, this one-story residence is a perfect blend of style and function. Its classic exterior features symmetrical gables, a taupe siding contrasted by crisp white trim, and deep red shutters that add a vibrant splash of color.
Discover the Craftsman Charm: Look at Those Symmetrical Gables

This home exemplifies Craftsman architecture, known for its attention to detail and welcoming facades. The well-conceived floor plan includes a great room with a cathedral ceiling, a master suite designed for privacy, and versatile living spaces that highlight the home’s functional design.
Explore the Thoughtful Layout: See How the Great Room Anchors the Home

This well-conceived floor plan showcases the practicality of Craftsman-inspired architecture. The great room, featuring a cathedral ceiling and cozy fireplace, forms the heart of the home, offering a welcoming space for family gatherings. To the left, the kitchen and breakfast room open directly onto the porch, perfect for enjoying morning coffee. The master suite is strategically placed for privacy, complete with a luxurious bath and spacious walk-in closet. Secondary bedrooms are positioned with easy access to a shared bath, promoting family convenience. A large garage provides ample storage, underscoring the functional design of this home.
Buy: Donald A. Gardner – House Plan #972
Discover Hidden Potential: The Versatile Bonus Room Layout

This floor plan highlights a spacious bonus room, perfect for customization to suit your needs. Situated above the main living spaces, it offers flexibility for a home office, playroom, or even a guest suite. Flanked by attic storage on both sides, it ensures ample space to keep things tidy and organized. A simple staircase provides easy access, making it a practical addition to this Craftsman-style home. The 13 by 22-foot area invites creativity, enhancing the functionality of the entire household.
Buy: Donald A. Gardner – House Plan #972
Casual Elegance in the Living Room: Check Out the Alcove Shelving

This inviting living room blends traditional elements with modern comforts, defined by the thoughtful alcove shelving that adds both style and storage. The neutral walls and crown molding lend a classic feel, while the white fireplace serves as the room’s focal point, framed by recessed lighting. Earth-toned furniture complements the hardwood floors, creating a warm and cohesive atmosphere. Natural light streams through large sliding doors, enhancing the room’s open and airy quality. It’s the perfect space for relaxing or entertaining.
Admire the Open-Concept Living with a Seamless Kitchen Transition

This living space showcases an open-concept design, effortlessly combining comfort and practicality. The inviting neutral tones are complemented by wood accents, creating a welcoming atmosphere. A cozy seating area is subtly separated from the kitchen by a stylish countertop bar, perfect for casual dining or entertaining. The kitchen is equipped with stainless steel appliances and warm wooden cabinetry, contributing to the cohesive aesthetic. Natural light pours in through large windows, enhancing the airy feel. A ceiling fan and well-placed lighting fixtures complete the functional and appealing design of this Craftsman-inspired room.
Breakfast Nook with Bay Windows to Start Your Day

This cozy breakfast nook is perfectly situated by bay windows, allowing natural light to flood the space and offering serene views of the outdoors. The round table and classic white chairs create an intimate setting for morning meals. Warm wood floors and soft beige walls contribute to the inviting atmosphere, making this corner an ideal spot for relaxed dining or enjoying a quiet moment with a cup of coffee. Subtle pendant lighting adds a touch of elegance, enhancing the nook’s understated charm.
Bedroom Hideaway with a View Through Bright Panes

This serene bedroom captures a sense of calm with its soft color palette and simple design. The woven headboard adds a touch of texture, complemented by framed artwork that enhances the room’s decor. Large windows with sheer curtains allow natural light to pour in, offering a peaceful view of the greenery outside. The ceiling’s subtle detailing draws the eye upward, while the bright blue lamp adds a splash of color, tying the room together with personality and charm. It’s a perfect retreat after a long day.
Buy: Donald A. Gardner – House Plan #972






