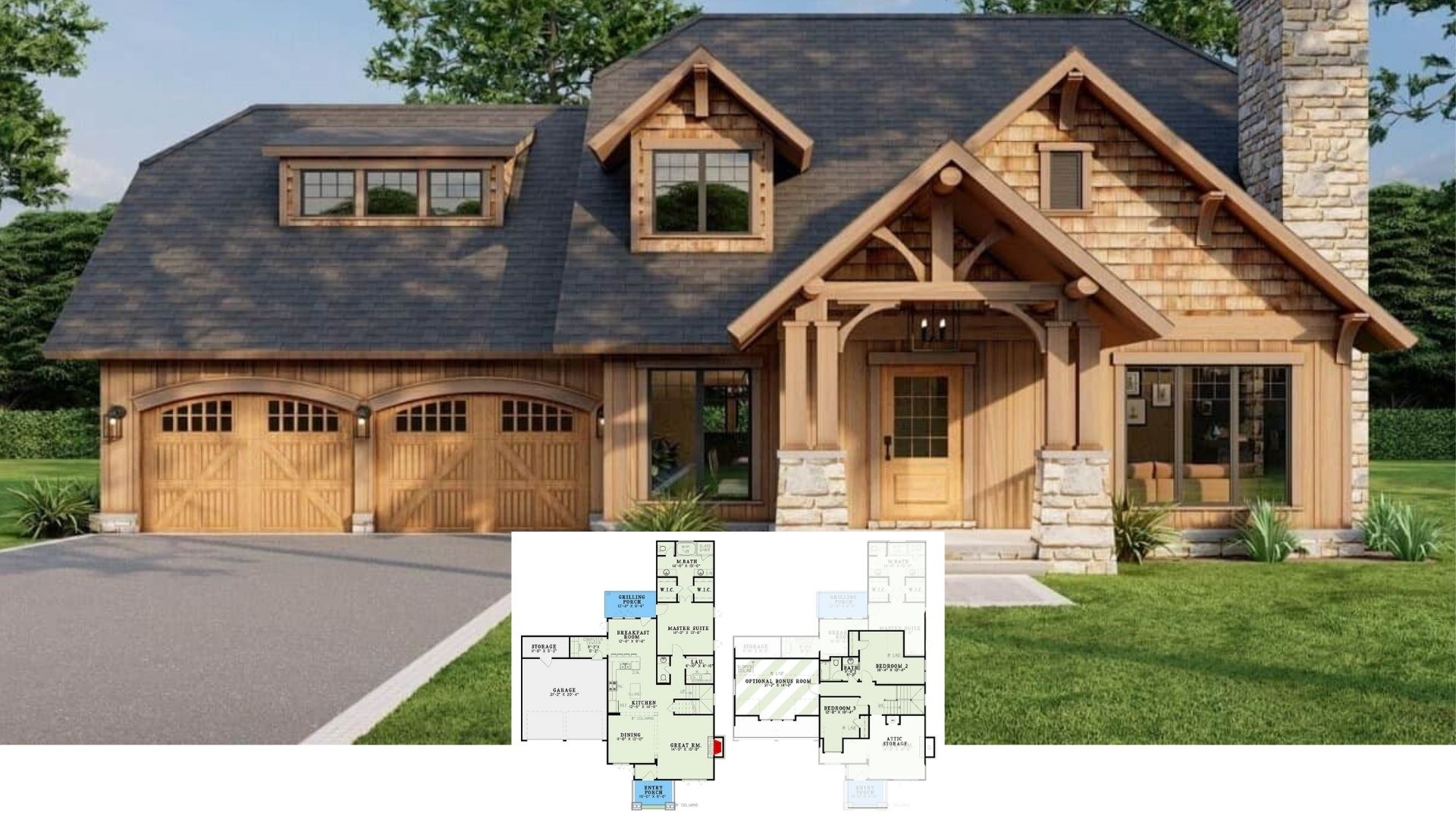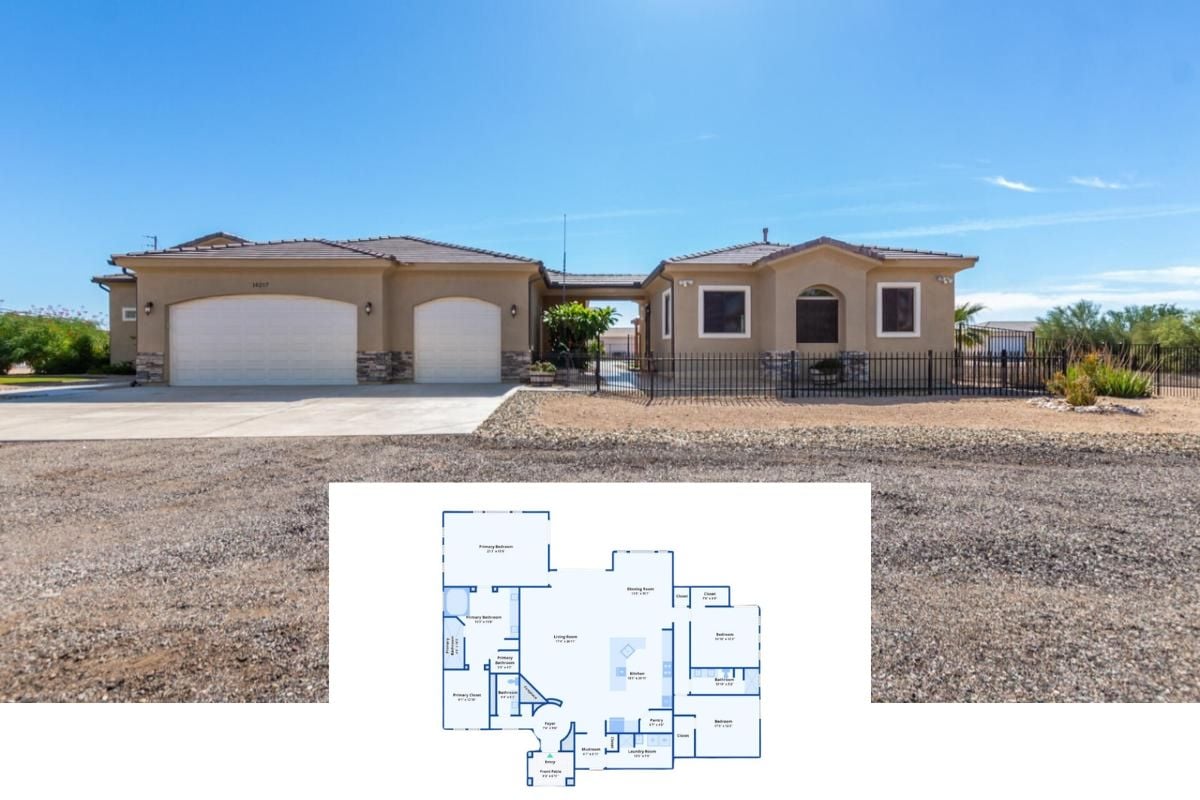Spanning 2,068 square feet, this single-story mountain home has 2 to 4 bedrooms and 2 to 4 bathrooms. Open living spaces create a comfortable environment inside, with a flexible layout that fits different family sizes.
4-Bedroom Single-Story Exclusive Mountain Home with Open Living Space

Large windows, natural stone, and timber details define the mountain style of this house. An A-frame roof and an open deck create a lodge-like feel, with a design that focuses on blending indoor and outdoor spaces.
Main Level Floor Plan

Highlights of the floor plan include an open-concept kitchen, dining, and family room leading to an open deck. Two master suites offer private retreats, while additional features include a laundry/mudroom, screened porch, and a covered porch.
Buy: Architectural Designs – Plan 92386MX
Optionally Finished Lower Level Floor Plan

As an additional option, the lower level includes a spacious recreation room with direct access to the patio or deck. A bedroom and a bunk room offer sleeping areas, each with its own bathroom, in addition to a mechanical room for utility access.
Buy: Architectural Designs – Plan 92386MX
Stepping Into a Mountain Retreat

Stone and wood elements frame the front entry, with wide steps leading to a simple porch. Large windows and potted plants complement the natural surroundings.
Expansive Rear Deck Views

A large deck and patio span the back of the house, ideal for enjoying the landscape. Tall windows enhance the connection between indoor and outdoor spaces, while the deck offers options for shade and sun.
A Quiet Moment

Rocking chairs line the porch, offering a quiet place to sit. Stone walls and wood accents create a natural setting for outdoor lounging.
Panoramic Views

An A-frame ceiling draws attention to the huge windows that open up to sweeping outdoor views. The dining area and living room sit beneath, creating an open space ideal for gathering.
Living Room With Full Wall of Windows

Floor-to-ceiling windows dominate the living area, flooding it with natural light and connecting the indoors to the outdoors. Moreover, sectional seating surrounds a central coffee table, with plenty of room for relaxation.
Notice the Details of the Stone Fireplace

A tall stone fireplace sits in the center of the room, with built-in shelves on either side for added storage. The stone contrasts with the wooden beams above, adding texture to the space and housing a wall-mounted TV.
Island at the Center of the Kitchen

A central island offers seating and workspace, blending natural wood and stone elements. Pendant lights suspended from vaulted ceilings enhance the vertical openness of the space.
Take a Look at That Chandelier

A classic chandelier brings focus to the long wooden dining table sitting at the center. Designed for large gatherings, its natural finish matches well with the surrounding colors.
Sliding Barn Doors Are Back in Style

A sliding barn door adds character, connecting different elements in the home. Plus, its weathered look adds contrast to the clean lines around it.
Master Suite With Vaulted Ceiling

Wood-paneled ceilings echo the natural tones of the master bedroom, creating visual continuity. Moreover, a large bed centers the room, with soft bedding that contrasts with the harder wooden elements.
Bright Bedroom With Porch Access

Double doors open directly from the bedroom to a covered porch, offering easy outdoor access. High ceilings and triangular windows above bring in plenty of natural light, making the room feel more open.
Double Vanity Topped With Gray Marble

Dual mirrors above the double vanity create a balanced look in the bathroom. Additionally, the dark cabinetry and marble countertops provide a clean design.
Freestanding Tub by the Window

A sleek, freestanding tub stands next to a large window, allowing natural light to flow into the space. Simple tile detailing frames the tub, while a hanging light fixture adds a subtle touch above.
Wooden Staircase Leading Down

A clean wooden staircase leads to the lower level, featuring dark handrails and simple decor on the landing. The wooden flooring continues seamlessly throughout, enhancing the overall flow.
Compact and Handy Kitchenette

A small kitchenette includes essential appliances, neatly arranged with wooden cabinetry. Glass-paneled upper cabinets add storage while keeping the design compact and efficient.
Recreation Room for Entertainment

A large, open recreation room provides space for activities, featuring leather seating and a large wall perfect for a screen.
Multipurpose Bedroom With Outdoor Access

A spacious bedroom includes room for both rest and hobbies, with a drum set and piano adding a personal touch. Right ahead are French doors that provide access to the outdoors.
The View From the Covered Porch

A covered deck offers a place to sit and enjoy the views of the surrounding trees and mountains with blue cushioned seats over wide plank flooring.
A Closer Look at the Deck’s Vaulted Ceiling

A vaulted wooden ceiling with symmetrical angles creates an interesting architectural feature. The ceiling fan adds functionality while maintaining the simplicity of the space.
Outdoor Seating

Comfortable seating arranged on the porch offers a spot to enjoy the surrounding landscape. Wooden columns support the structure, while wrought iron railings border the deck.
Pool View From the Wooden Deck

Overlooking the pool, the elevated rear deck offers a clear view of the lower patio.
Enjoy the Sunset!

There’s no better place to enjoy the sunset than the deck of your mountain home. The open sides provide an unobstructed connection to the surrounding scenery with a simple seating arrangement for relaxing.
Buy: Architectural Designs – Plan 92386MX






