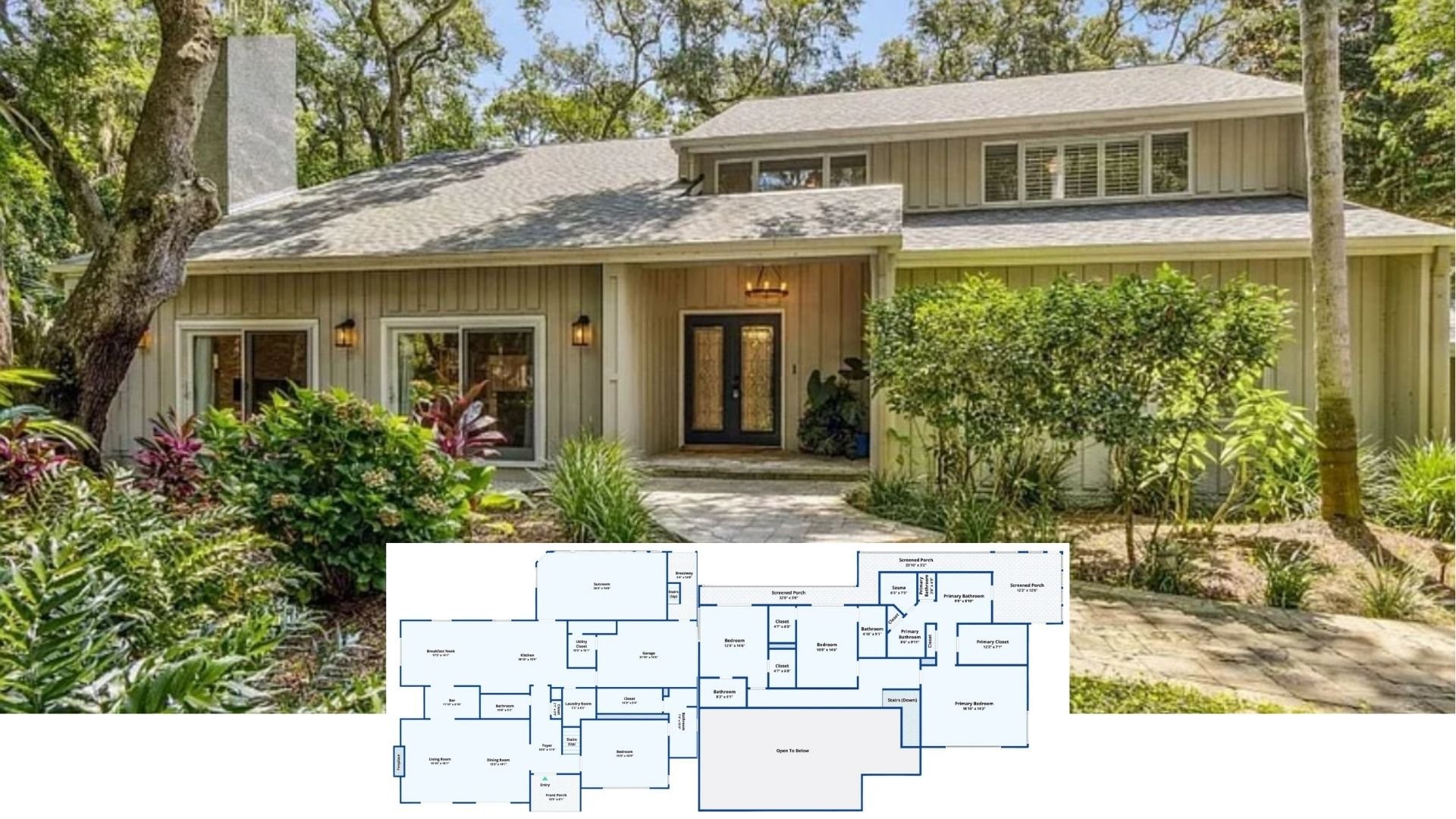Welcome to a contemporary barnhouse masterpiece boasting 6,169 square feet of spacious living. This home includes six bedrooms and 4.5 bathrooms spread across two stories, designed to captivate with its expansive windows and abundant natural light. The rustic wood accents blend seamlessly with the clean lines of modern architecture, making this a truly unique living space.
Barnhouse Delight with Expansive Windows for Abundant Natural Light

One look at this home, and you’ll see it embodies the contemporary barnhouse style. Characterized by its vertical siding and symmetrical window placement, this architectural design emphasizes both functionality and aesthetic appeal. The structure combines rustic charm with contemporary elegance, ensuring a harmonious blend with its natural surroundings.
Smart Layout Featuring a Kitchen Island and a Utility Hub

This floor plan showcases a spacious main level with a cleverly designed kitchen at its heart, complete with an island for additional workspace and casual dining. Adjacent to the kitchen, a large utility/mud room offers practical storage options, connecting seamlessly to a butler’s pantry. The expansive great room and dining area, both open to above, provide a perfect setting for entertaining while overlooking the home’s covered porch.
Buy: Architectural Designs – Plan 400007FTY
Upper-Level Retreat with a Versatile Loft Space

This thoughtfully designed upper level features five spacious bedrooms, each equipped with ample walk-in closets, ensuring plenty of storage. At its heart, a versatile loft space offers a perfect spot for relaxation or study, while the central laundry area adds convenience to daily living. The shared bathrooms are strategically placed for easy access, enhancing functionality for a busy household.
Buy: Architectural Designs – Plan 400007FTY
Admire the Towering Windows on this Barnhouse Facade
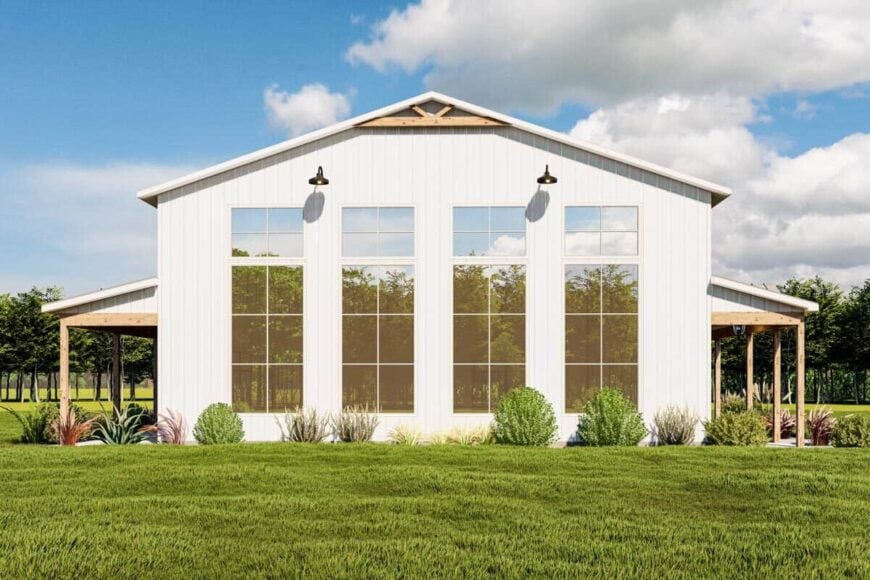
This barnhouse facade showcases three towering windows that extend almost to the roofline, filling the interior with natural light and framing views of the lush landscape. Vertical siding emphasizes the home’s height and clean architectural lines, enhancing its modern farmhouse appeal. Subtle exterior lighting fixtures add functionality and a warm touch to the crisp white facade.
Check Out the Wraparound Porch on This Contemporary Barnhouse
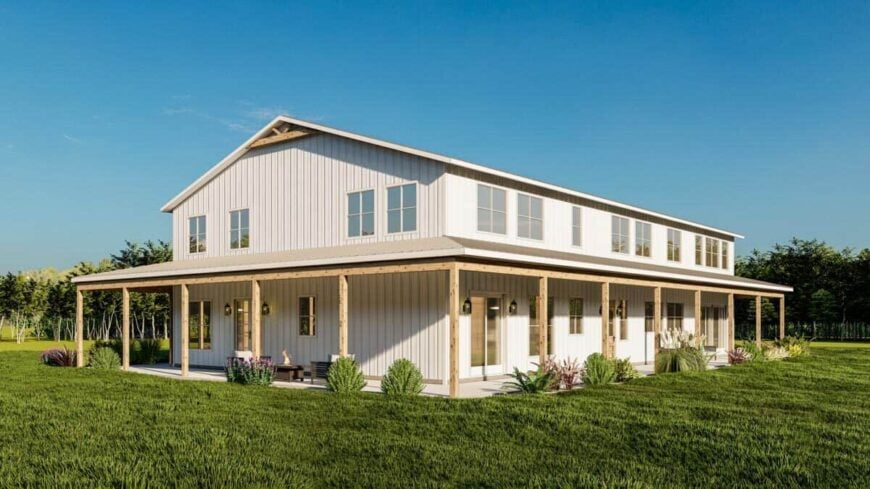
This modern barnhouse stands out with its extensive wraparound porch, inviting you to relax and enjoy the surroundings. Vertical siding keeps the design cohesive, while large, evenly-spaced windows offer abundant natural light and views. The wooden supports and trim add a warm, rustic touch, balancing the home’s contemporary lines with farmhouse tradition.
Notice the Extended Porch and Sleek Metal Roof on This Barnhouse
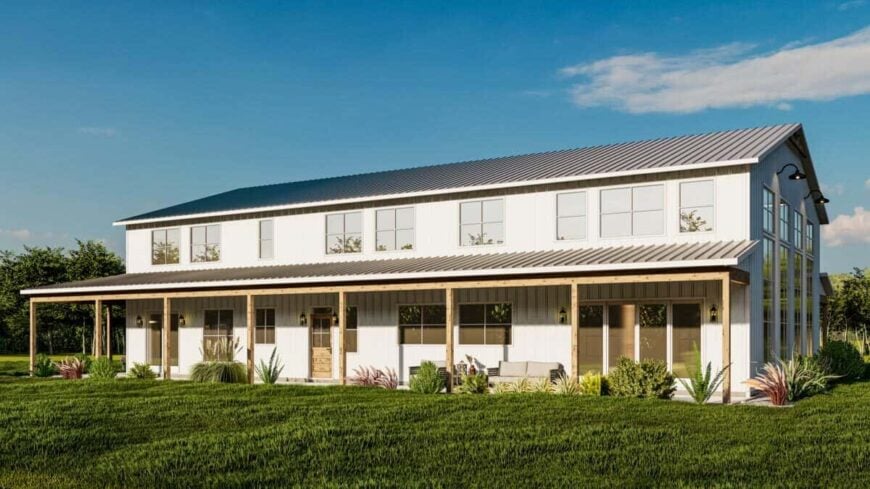
This barnhouse combines simplicity and elegance with its extended, inviting porch, perfect for enjoying the view. The clean lines of the white facade are complemented by a sleek metal roof, adding a modern touch to the rustic design. Large windows on both levels ensure plenty of natural light, blending indoor and outdoor living seamlessly.
Marvel at the Expansive Living Room with Soaring Ceilings and Hardwood Floors
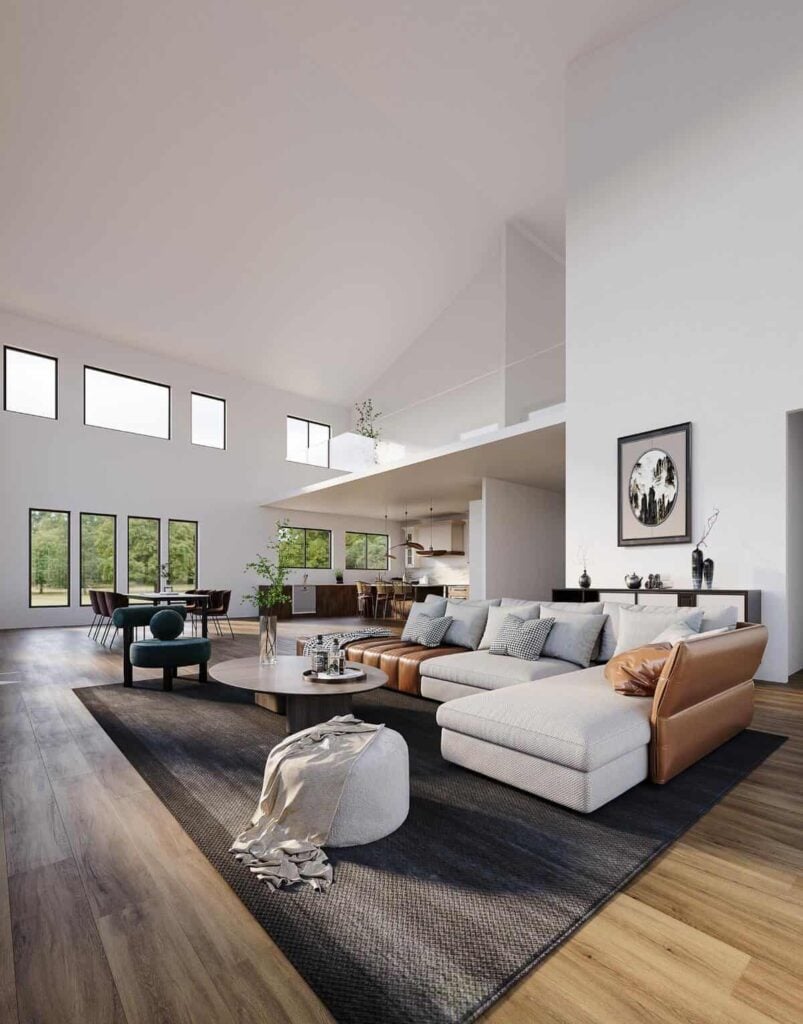
This stunning living room features an expansive open layout with soaring ceilings, creating a sense of grandeur and space. The sleek hardwood floors contrast beautifully with the plush sectional sofa and modern armchair, offering both style and comfort. Natural light pours in through the large array of windows, harmonizing the indoor living space with the serene outdoor views.
Explore the Open-Concept Living and Dining Area with Vaulted Ceilings

This open-concept space seamlessly connects the dining and living areas under soaring vaulted ceilings, creating an expansive and airy feel. The richly-grained wood floors add warmth, contrasting beautifully with the minimalistic white walls and large windows that flood the room with natural light. A streamlined dining setup anchors the space, allowing an effortless transition to the cozy seating area, perfect for relaxation or entertaining.
Check Out Those Unique Pendant Lights Over the Kitchen Island
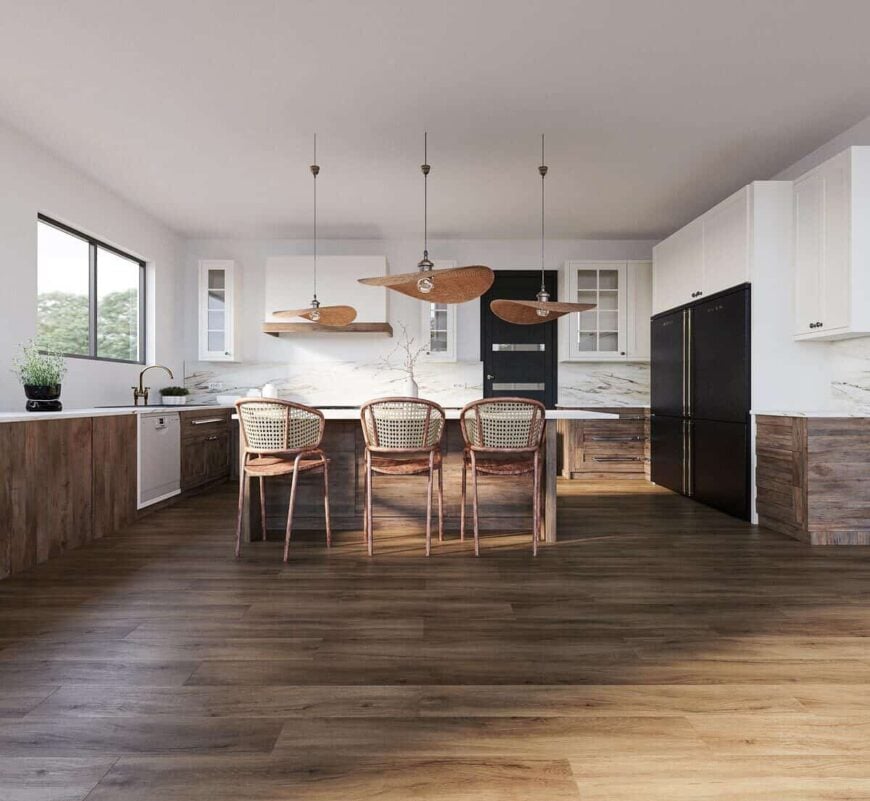
This kitchen blends rustic charm with modern functionality, featuring wooden elements that add warmth throughout the space. The eye-catching pendant lights above the island draw attention with their distinctive, sculptural wooden shades. Expansive countertops and sleek black appliances create a harmonious balance of style and practicality.
Take In the Stunning Floor-to-Ceiling Windows in This Living Area

This expansive living space is highlighted by impressive floor-to-ceiling windows that flood the room with natural light and offer uninterrupted views of the outdoors. The open-plan design seamlessly integrates the living and dining areas, with sleek furniture providing a stylish yet comfortable setting. Rich wood flooring adds warmth, grounding the modern architectural lines of this bright and inviting space.
Wow, Check Out That Minimalist Bedroom with a Statement Chandelier
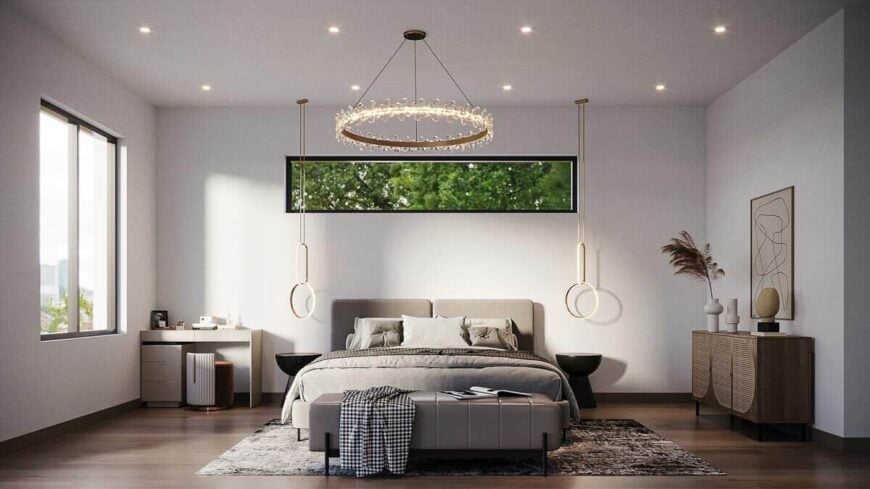
This modern bedroom features clean lines and a muted color palette, creating a serene retreat. The striking chandelier acts as a central focal point, adding an element of elegance and drama. Large windows frame lush greenery, seamlessly blending the interior with the natural world outside.
Backlit Oval Mirrors as the Highlight of a Modern Bathroom
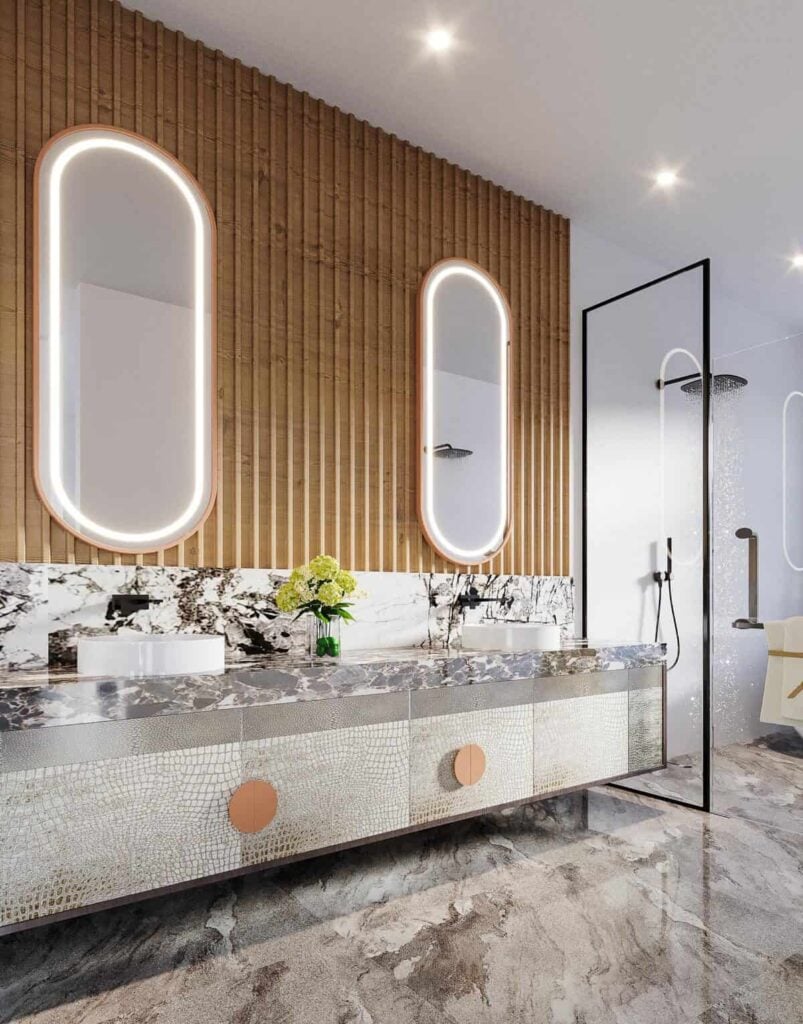
Warm wooden paneling pairs seamlessly with the striking backlit oval mirrors, creating an inviting ambiance. The marble countertops add a touch of luxury, while the sleek design of the floating vanity offers a streamlined look. The overall design creates a balanced blend of natural textures and modern details, perfect for a contemporary space.
Freestanding Tub and Dual Shower Feature in a Modern Bath
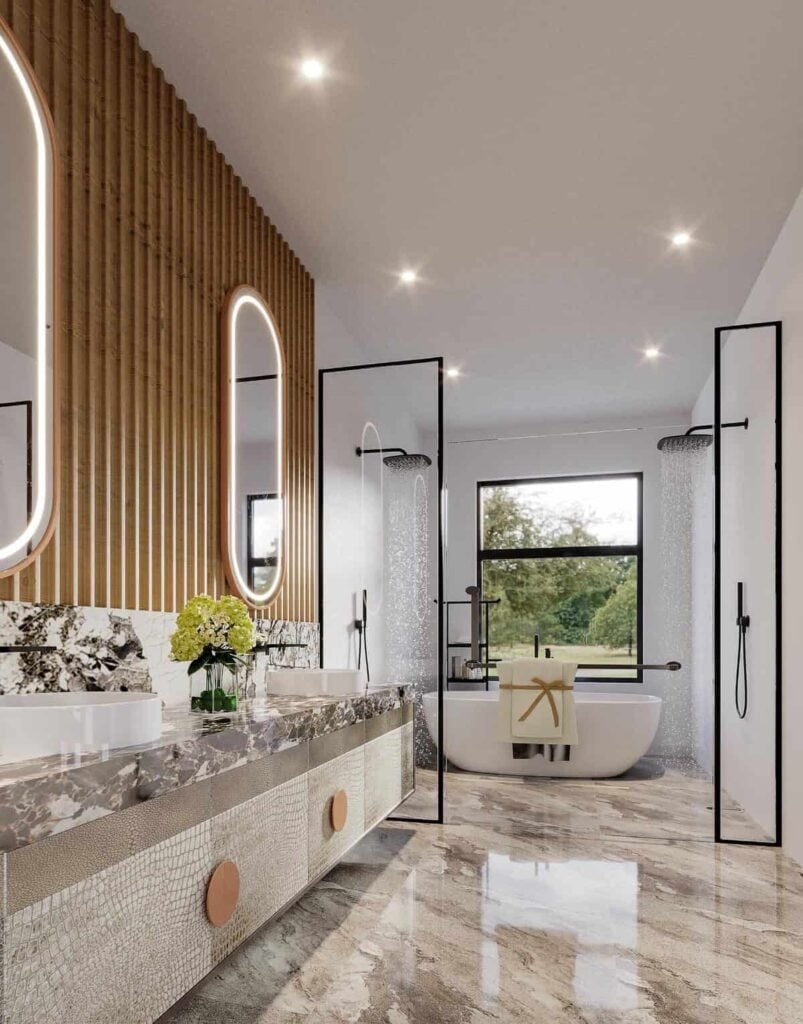
A freestanding bathtub stands as a centerpiece, framed by dual showers for a practical yet refined bathing experience. The marble detailing along the vanity complements the rich textures of the wooden wall accents. Natural light floods in through large windows, enhancing the open feel and bringing the outdoors into this modern oasis.
Buy: Architectural Designs – Plan 400007FTY


