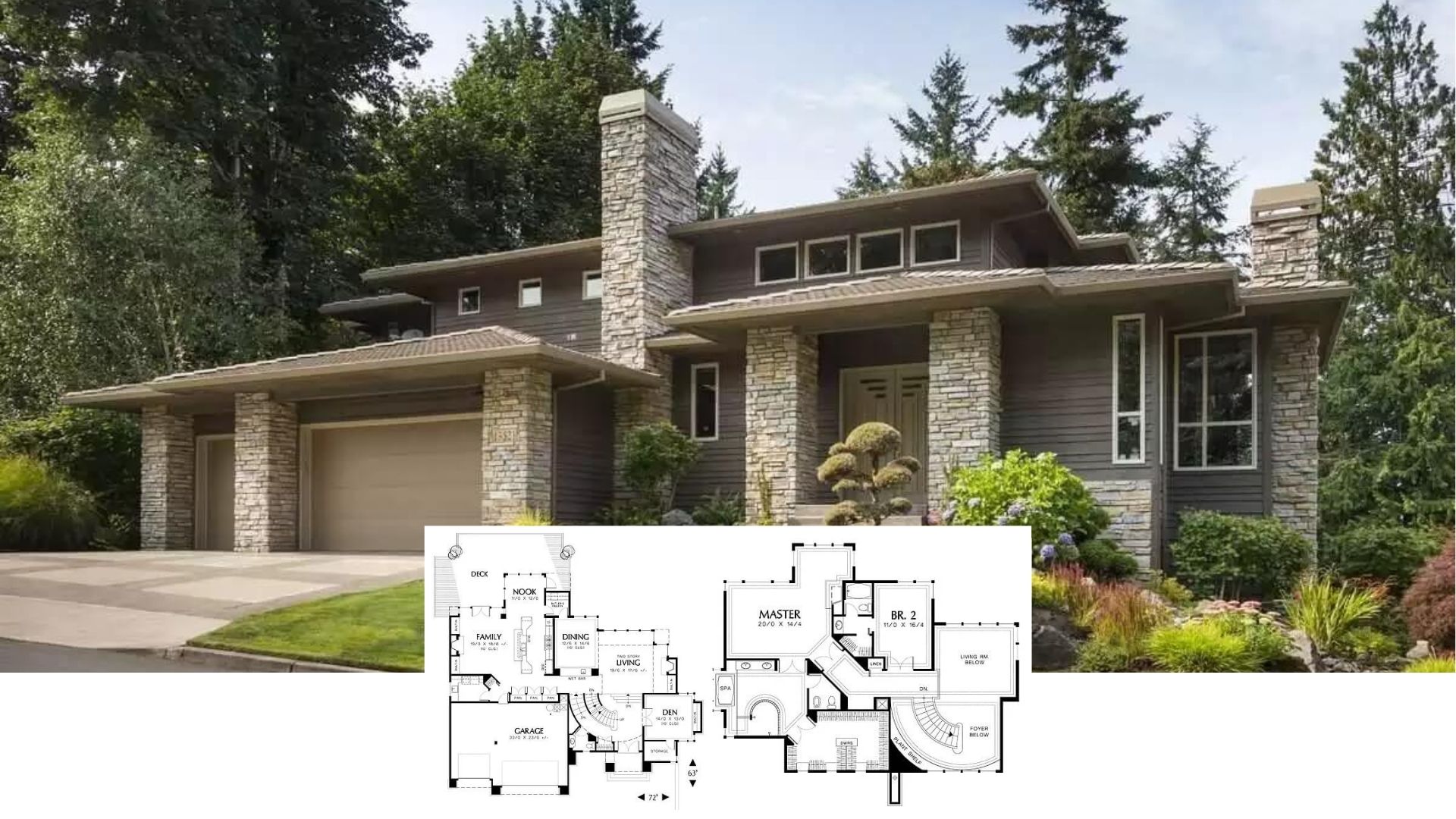
Specifications
- Sq. Ft.: 2,888
- Bedrooms: 3-5
- Bathrooms: 2.5
- Stories: 1
- Garage: 3
Main Level Floor Plan

Lower Level Floor Plan

Front View

Side View

Rear View

Entry and Dining Room

Family Room

Family Room

Kitchen

Primary Bedroom

Primary Bedroom

Primary Bathroom

Bedroom

Bathroom

Office

Recreation Room

Wet Bar

Details
This contemporary home combines crisp lines and natural materials for a warm, modern presence. The exterior features horizontal siding with stone accents, natural wood detailing, and a deep overhang above the entry supported by clean, structural columns. Three garage bays—including a distinct storage garage—are seamlessly incorporated into the design, blending function with aesthetic appeal.
Inside, an open-concept layout centers around a spacious family room that flows effortlessly into the kitchen and dining areas. The kitchen is designed for both style and utility, offering generous counter space and a large walk-in pantry. The primary suite occupies its own wing for privacy, complete with a luxurious bath and walk-in closet. Two additional bedrooms, one of which can double as a home office, are located at the opposite end of the home. A covered and uncovered deck extends the living space outdoors, ideal for entertaining or quiet relaxation.
The lower level expands the home’s versatility with two more bedrooms, a full bath, and generous recreation space. A large media area and open recreation room provide endless opportunities for relaxation or hosting, while an adjacent exercise room or office offers additional flexibility. The walk-out patio connects to the lower living space, enhancing the home’s seamless indoor-outdoor lifestyle. Additional perks include a mechanical room, unfinished storage, and a mudroom entry from the garage.
Pin It!

The Plan Collection – Plan 161-1192






