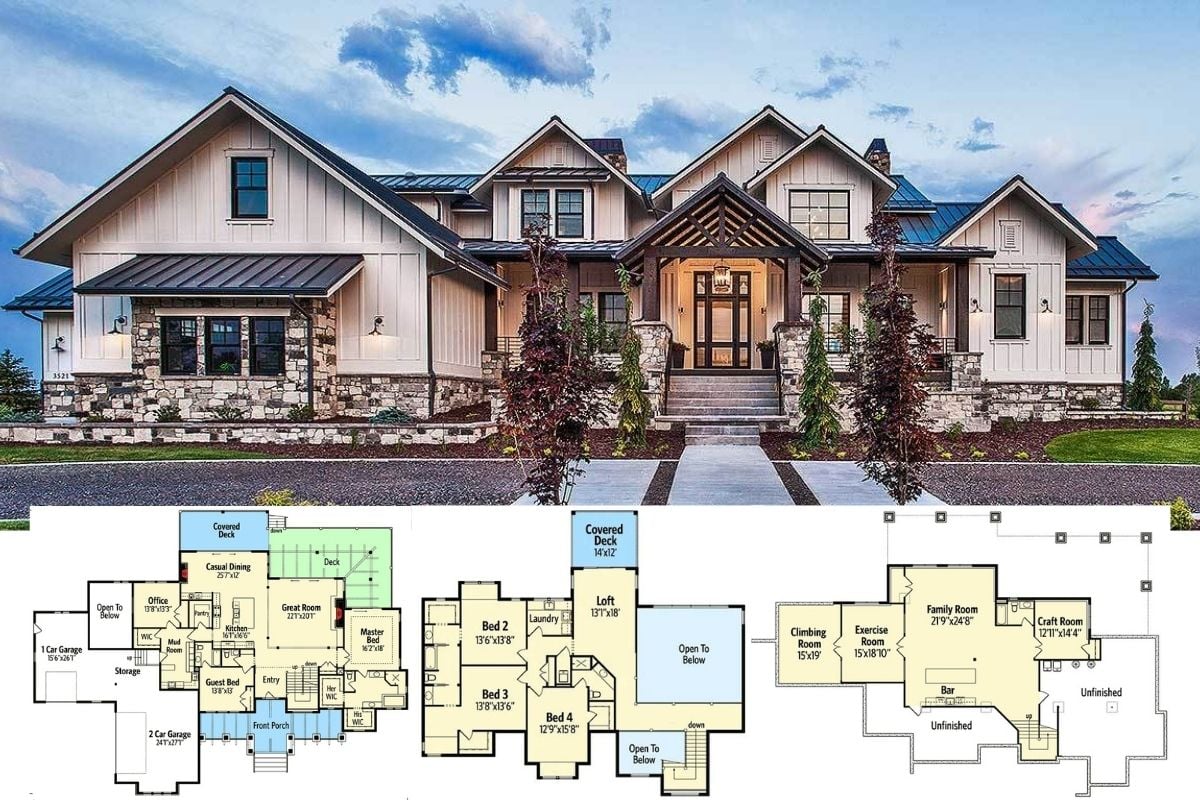The Padgett Cottage is a charming single-story home designed to make the most of its 1,784 square feet. Featuring three bedrooms and two bathrooms, this cottage combines comfort and efficiency, making it perfect for families or those seeking a cozy yet functional space. Highlights include a vaulted great room, an elegant primary suite, and a bonus room above the garage, offering flexibility for future expansions. Designed for narrow lots, The Padgett Cottage ensures that every inch of space is utilized efficiently while maintaining an airy, open feel.
Distinctive Gable Roof Accents Compact Padgett Cottage

A stunning interplay between brick and gable design catches the eye in this single-story Padgett Cottage. The elegant symmetry is enhanced by black shutters that sharpen the prominence of large windows, creating an inviting entry into this three-bedroom layout. An equally distinctive feature is the attached garage with a white door accented by slender windows, seamlessly blending with the overall structured design. Encircling the residence, a well-groomed front yard with tasteful shrubs and juvenile trees sits against a background of lush, dark mulch, completing the picturesque landscape.
Main Floor Plan

Unveiling a seamless flow, this 1,784-square-foot layout boasts a great room with striking cathedral ceilings, offering a sense of openness and grandeur. The centrally positioned kitchen and dining area maintain the ceiling’s impressive height, inviting effortless movement and interaction throughout. A luxurious master suite features dual walk-in closets and a lavish en-suite, providing a touch of privacy and indulgence. Meanwhile, a versatile study or third bedroom adds flexibility to this thoughtfully designed main level floor plan.
Source: Donald A. Gardner – Plan W-GOO-1124
Bonus Room Floor Plan
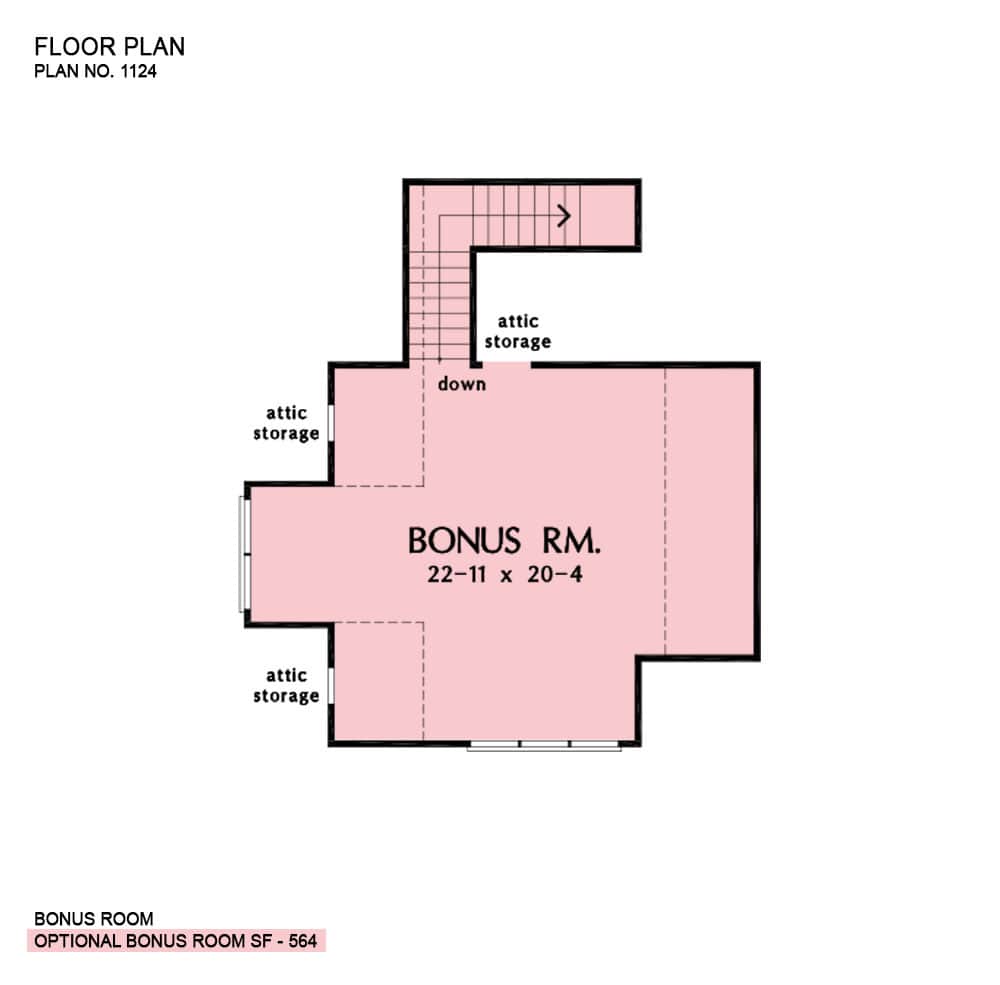
In the heart of this floor plan, the expansive bonus room is the star, measuring 22 feet 11 inches by 20 feet 4 inches. It offers a versatile area that can suit various needs, from a recreation room to a home office. Surrounding the main space, ample attic storage provides practical solutions for seasonal items or other storage needs. Access to this bonus level is seamlessly integrated with a staircase that leads down to the floor below, enhancing connectivity within the home. Covering a substantial 564 square feet, this bonus area promises both space and functionality.
Source: Donald A. Gardner – Plan W-GOO-1124
High-Ceilinged Living Room with Seamless Outdoor Access
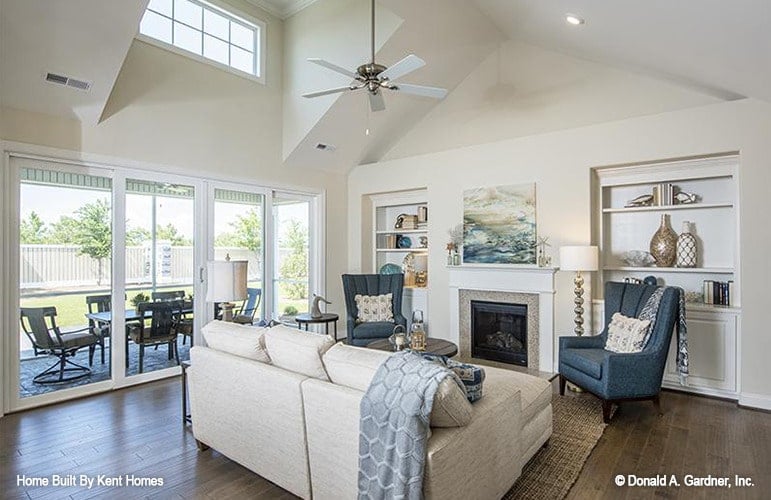
Basking in natural light, this spacious living area features high ceilings that enhance its airy ambiance. A ceiling fan hangs overhead, not just a functional piece but a contributor to the room’s refreshing atmosphere. Large sliding glass doors blend the indoors with an inviting patio space, creating a fluid transition between the two. A cozy seating arrangement with a beige sofa and striking blue armchairs faces a sleek fireplace, nestled amid elegant built-in shelves displaying thoughtful decor and art.
Living Room with Garden Views and Cozy Details
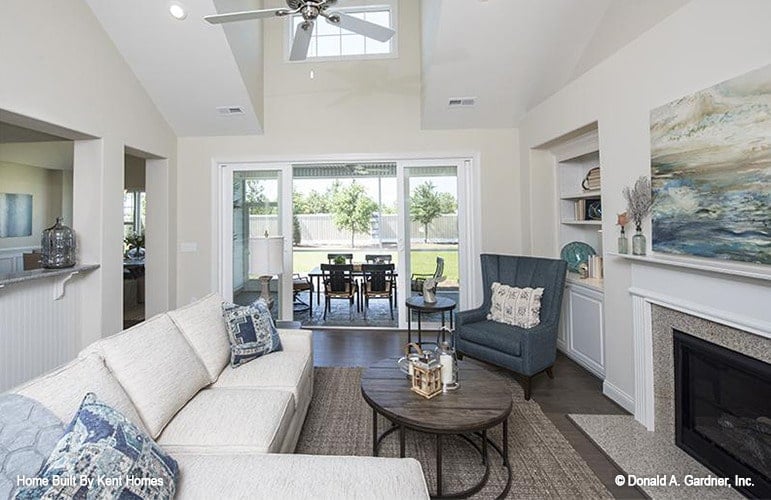
A sliding glass door seamlessly connects the living room with the outdoor patio and garden. A white couch adorned with blue and cream pillows faces a television set above a modest fireplace, providing a focal point for relaxation and entertainment. To the side, an armchair and built-in bookshelf create a reading nook, complete with a decorative painting that adds character to the space. The ceiling fan and recessed lighting offer comfort and adaptability, while the textured rug and small round coffee table tie the room together with subtle sophistication.
The White-ish Theme is Consistent Across this Open Space
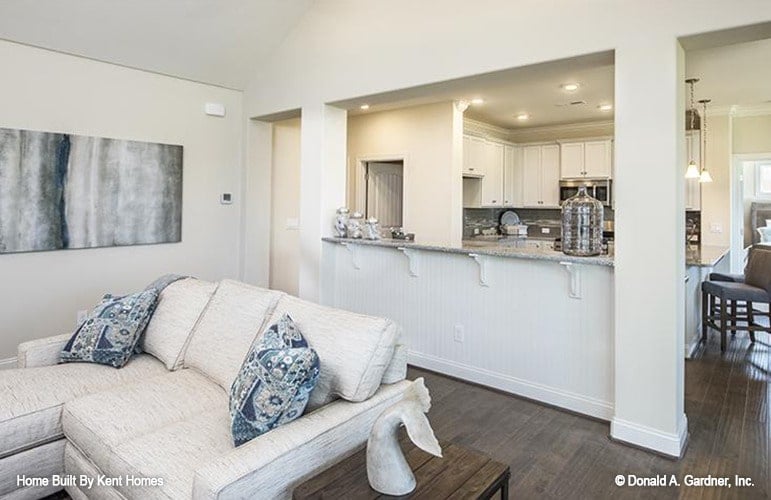
A beige sectional sofa serves as the heart of this inviting living space, complemented by blue patterned cushions that introduce a lively contrast. Above the sofa, abstract art adds a creative touch to the pale-colored wall, enhancing the room’s artistic flair. The open-concept kitchen featuring white cabinetry and stainless steel appliances is seamlessly integrated, highlighted by a granite countertop with decorative corbel supports. Natural light from an adjacent window bathes the room, highlighting the elegance of dark wood floors that flow uninterrupted throughout this thoughtfully designed area.
Spacious Kitchen in the Foreground with Vaulted Ceiling and Artful Fireplace

A granite-topped kitchen island commands attention with its sleek design, integrating storage through understated metallic-handled cabinets. Sunlight pours through expansive windows, emphasizing the room’s open layout while highlighting the decorative shelves that accompany the fireplace, brimming with curated art pieces. The gentle whir of a ceiling fan beneath the vaulted ceiling offers a subtle reminder of thoughtful and functional design, complemented by recessed lights that ensure warmth throughout this engaging living space.
Elegant Kitchen Design with Sleek White Cabinetry
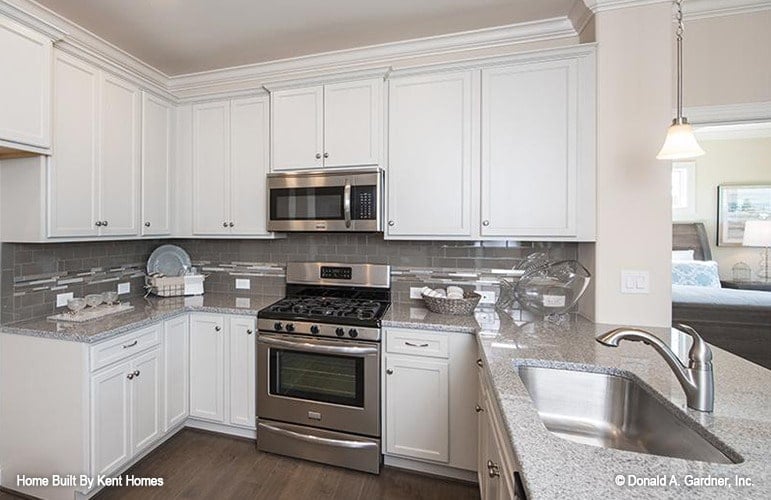
White cabinetry with silver handles elegantly frames the space, ensuring ample storage for kitchen essentials. A seamless integration of a stainless steel stove and microwave contributes to the cohesive and streamlined design. Gray subway tiles subtly contrast against the white cabinets, while granite countertops extend into a peninsula complete with an integrated sink. The combination of recessed lighting and a pendant light provides effective illumination, casting a warm glow on the wooden floor that adds an inviting touch to the kitchen atmosphere.
Practical Kitchen-Dining Connection with Ample Light
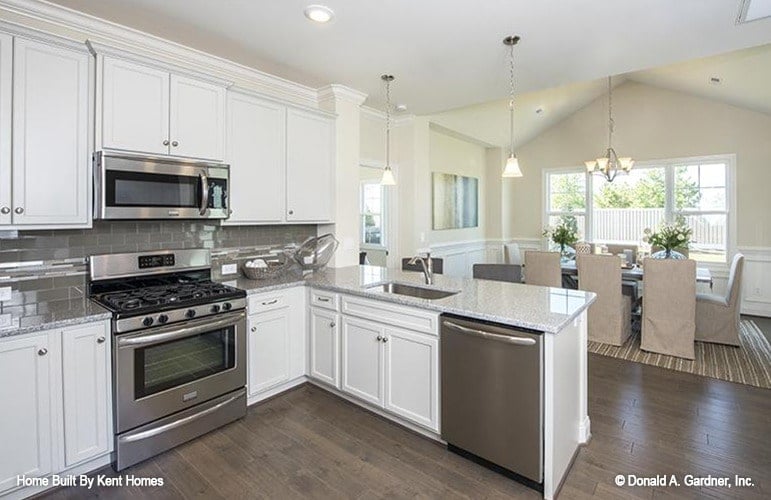
White cabinets and a polished granite countertop offer a sleek look in the kitchen, seamlessly merging functionality with style. Stainless steel appliances, including a gas stove and dishwasher, boost efficiency while maintaining a cohesive aesthetic. Large windows flood the dining area with natural light, creating an inviting atmosphere for meals around the upholstered dining chairs. The refined gray tiled backsplash adds a touch of sophistication, perfectly complementing the neutral tones throughout this inviting home space.
Vaulted Ceiling Dining Room with Artistic Flair and Natural Light

The dining area uses its vaulted ceiling to create an inviting sense of space and openness. At its center, a rectangular table surrounded by six upholstered chairs with light fabric covers acts as both a focal point and gathering place. A modern chandelier with five distinct lights hangs above, casting a warm glow across the room. Generous windows on two walls flood the space with natural light, offering inviting views of the outdoors while maintaining an airy atmosphere. Floral arrangements and several candles on the table add subtle elegance, harmonizing with the neutral tones of the walls and furniture. An abstract art piece stands out on one wall, injecting a vibrant touch that elevates the room’s aesthetic.
Simple Bedroom Design with Expansive Windows and Artistry

Sunlight streams generously through the double windows, casting a warm glow across the patterned bedding centered in the room. Flanked by matching nightstands, the bed offers a sense of symmetry, emphasized by the clear glass-based lamps that rest atop each table. Above, a series of carefully selected paintings bring personality and visual intrigue, complementing the room’s overall aesthetic. The functionality of the ceiling fan is seamlessly integrated with the room’s elegant design, providing both comfort and style to this inviting bedroom space.
Sleek Vanity Space with Functional Storage in Bath

Step into a thoughtfully designed bathroom where functionality meets elegance, perfect for any discerning homeowner. The dark wooden cabinets, accented with silver handles, provide a striking contrast against the light tiles, offering plentiful storage for all essentials. Spanning the countertop, a large mirror reflects both light and the chic details of the space, enhancing its sense of openness. Touches like the small potted plant and a basket of toiletries add a homely touch, while a glance in the mirror hints at the shower’s subtle design continuity.
Inviting Bedroom with Light-Filled Ambiance and Thoughtful Accents

The large multi-paned window allows a stream of natural light into the room, casting a gentle glow on the light cream walls. The room’s warm, neutral palette is enhanced by the beige carpeting, creating a cohesive and inviting space. Centered against the wall, the bed features a light-colored bedspread and a selection of decorative pillows, adding texture. To the side, a round wooden table holds a chic lamp and neatly arranged decorative items, while a small shelf on the opposite side displays greenery and minimal decor, crafting a balanced and harmonious atmosphere in this well-designed part of the house.
Bright Room with Integrated Bathroom and Stairs
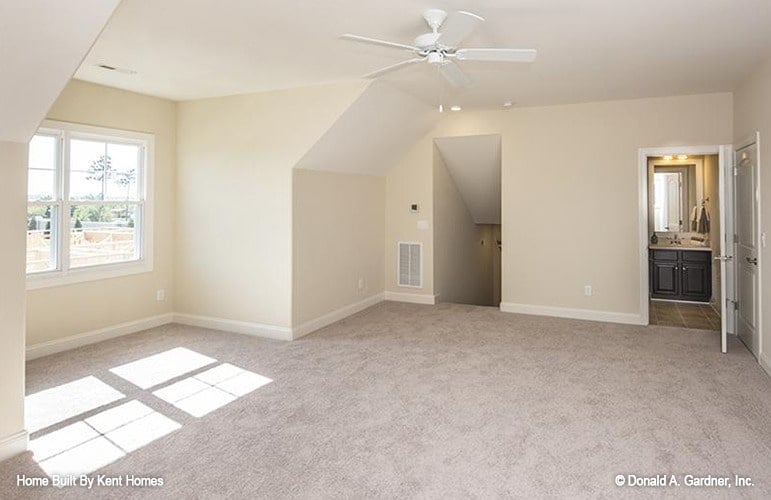
Defined shadows from natural lighting adds depth to the light carpeted floor. Central to the space is a white ceiling fan, offering both practicality and a subtle design element amidst the neutral beige walls. An adjoining bathroom showcases a bold dark vanity and a large mirror, adding a stylish contrast. The room also features a staircase leading downward, seamlessly integrating different levels of the house plan while an air vent blends neatly into the wall, ensuring a comfortable environment.
Inviting Space with French Doors and Stylish Details
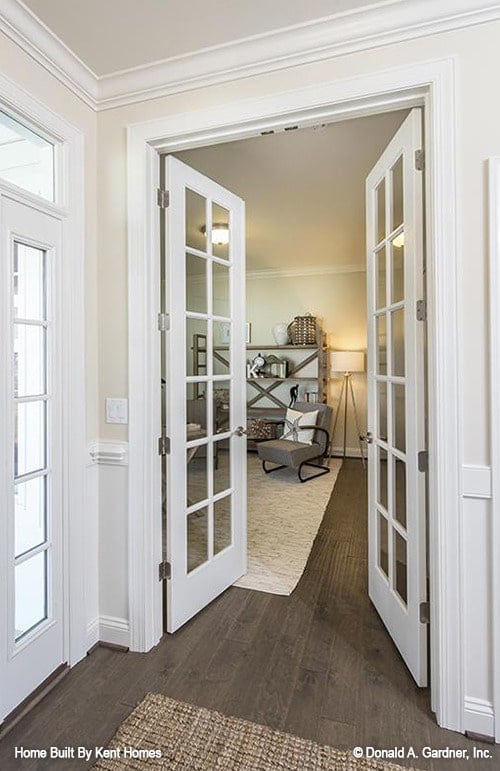
French doors lead into this well-organized room, offering a seamless transition between different parts of the house. Dark hardwood flooring creates a rich contrast with the light-toned walls, while the high ceiling and crown molding lend an air of elegance. A strategically placed armchair on a light-colored rug invites relaxation, basking in the glow of a standing lamp. Decorative elements such as baskets and books adorn the shelving unit, adding personality and practical charm to the space.
Bright Home Office with Artistic Touch and Greenery

A wooden desk with an angular design acts as the centerpiece, its sharp lines softened by the nearby plush gray armchair. On the wall, an abstract painting infuses the space with artistic flair, while a small plant on the desk adds a refreshing touch of nature. The wooden bookshelf in the corner quietly promises organization and accessibility, enhancing the functionality of this inviting work environment.
Screened Porch with Elegant Dining Setup
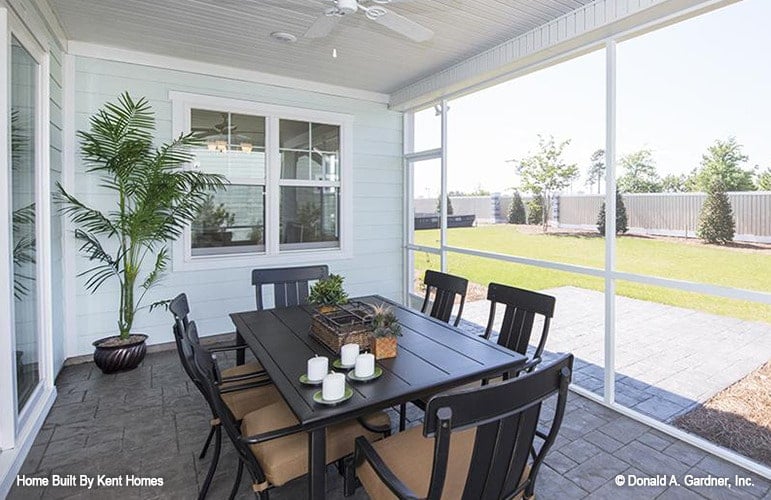
An inviting screened porch extends from the house, providing an ideal space for outdoor dining with a dark-finished table and six chairs arranged neatly around it. Decorative candles and a small potted plant add subtle elegance and a splash of greenery to the setting. Large windows connecting the porch to the interior open up the space, while a ceiling fan installed above enhances comfort. This alfresco dining area offers a seamless transition to a fenced backyard, thoughtfully landscaped with lush grass.
Source: Donald A. Gardner – House Plan # W-GOO-1124



