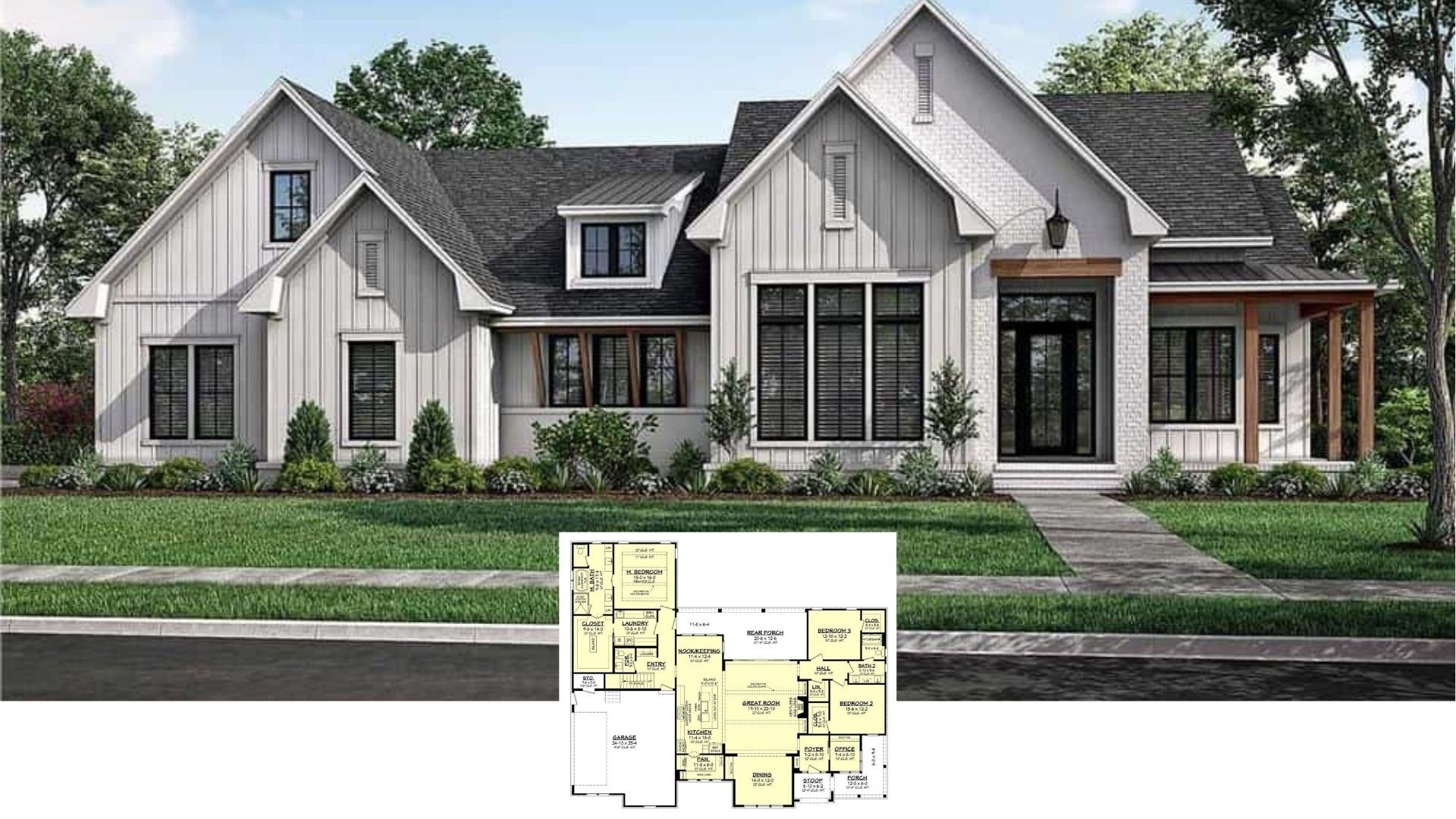Nestled within its meticulous design, this impressive Craftsman home boasts a sprawling 4,784 sq. ft. of living space. Featuring 5-6 spacious bedrooms and 4.5-5.5 baths, this two-story abode offers the perfect blend of functionality and style. With a three-car garage and a floor plan that emphasizes both communal and private spaces, it’s designed for modern living while retaining its timeless appeal.
Craftsman Home with Stunning Gable Rooflines and Stone Accents

This home exemplifies the Craftsman style, marked by its detailed gable rooflines, substantial columns, and a harmonious mix of board-and-batten siding with stone accents. The combination of these design elements creates a facade that is both welcoming and architecturally engaging. Let’s explore the thoughtful details that make this Craftsman masterpiece truly special.
Craftsman Floor Plan with Smart Layout and Dual Garages
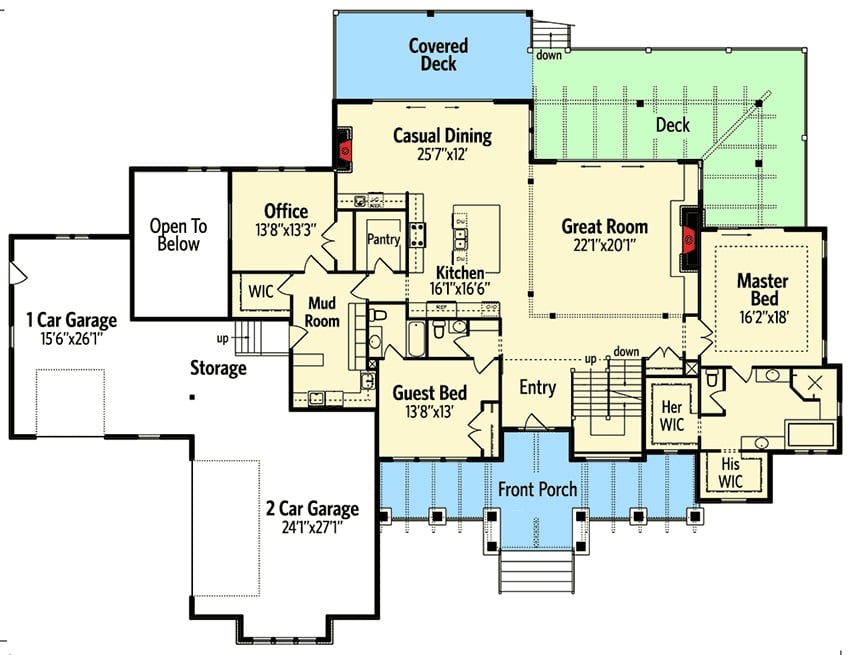
This floor plan reveals a well-organized craftsman home featuring dual garages – a one-car and a two-car – connected to spacious storage areas. Central to the plan is the great room, providing ample space for gatherings, leading seamlessly to a casual dining area and a kitchen with a generous pantry. Notice the separation of the master suite for privacy, complete with two walk-in closets. A cozy guest bedroom and a functional office add versatility, while the mud room ensures outdoor messes have a contained entry point. The covered deck promises relaxed outdoor living, perfectly complementing the home’s design.
Buy: Architectural Designs – Plan 95028RW
Smart Upper-Level Floor Plan with Loft and Covered Deck Retreat

This upper-level floor plan cleverly maximizes space with three bedrooms, each thoughtfully positioned for privacy. Central to the layout is a versatile loft area, perfect for a family room or study. The covered deck offers an inviting outdoor escape, seamlessly integrated for relaxation or entertaining. A conveniently located laundry room adds functionality, underscoring the practical design. The open-to-below sections promise airy, interconnected living between the floors, typical of craftsman sensibilities.
Check Out the Climbing Room in This Versatile Lower Level

This engaging floor plan showcases a highly functional lower level designed for leisure and creativity. The spacious family room is perfect for gatherings, complemented by a convenient bar area. Unique features include a climbing room and an exercise room, catering to fitness enthusiasts. A separate craft room provides space for artistic pursuits. Additionally, the area includes essential unfinished spaces for future customization, embodying the home’s adaptable design.
Buy: Architectural Designs – Plan 95028RW
Admire the Timber Framing on This Craftsman Porch
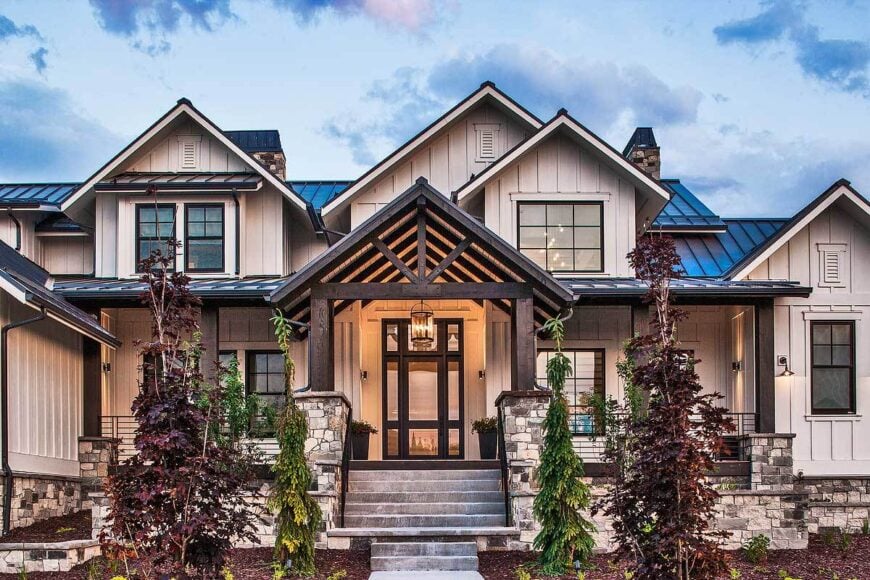
This craftsman facade captures the eye with its striking use of bold timber framing over the entrance, creating a welcoming focal point. The light, board-and-batten siding is complemented by rugged stone accents, grounding the architecture in natural textures. The gabled rooflines are a hallmark of craftsman style, adding both charm and structure. Large windows promise a flood of natural light inside, while the meticulously landscaped entryway brings a lush touch to this classic design.
Notice the Modern Farmhouse Style with a Dual-Level Deck
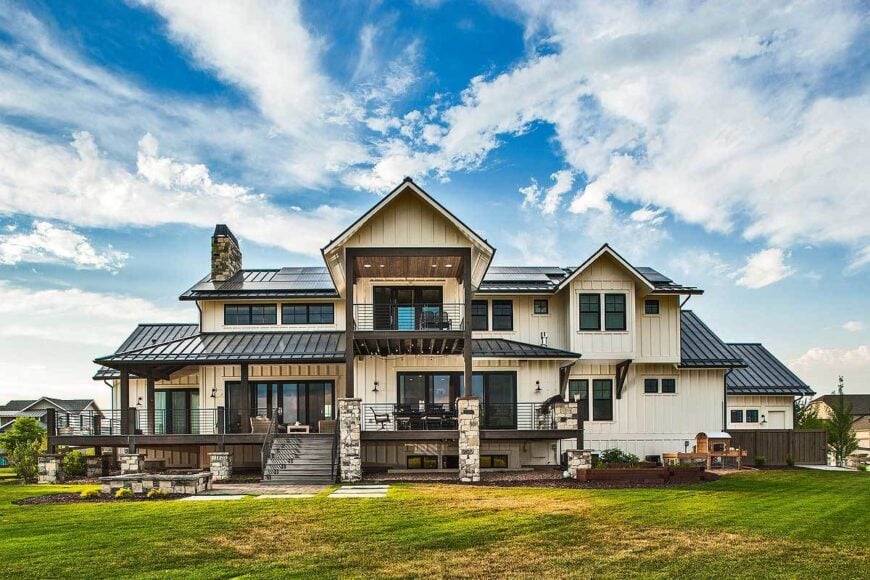
This modern farmhouse exterior showcases a striking blend of vertical board-and-batten siding with sleek metal roofing, capturing a perfect blend of rustic and contemporary design elements. The standout feature is the dual-level deck, offering expansive outdoor living space with a central gable adding architectural interest. Stone pillars anchor the structure, echoing the robust stone chimney that adds verticality to the design. Large windows and glass doors flood the interior with natural light, enhancing the home’s connection to its surrounding landscape.
Step Onto This Expansive Two-Tiered Deck with Nature Views
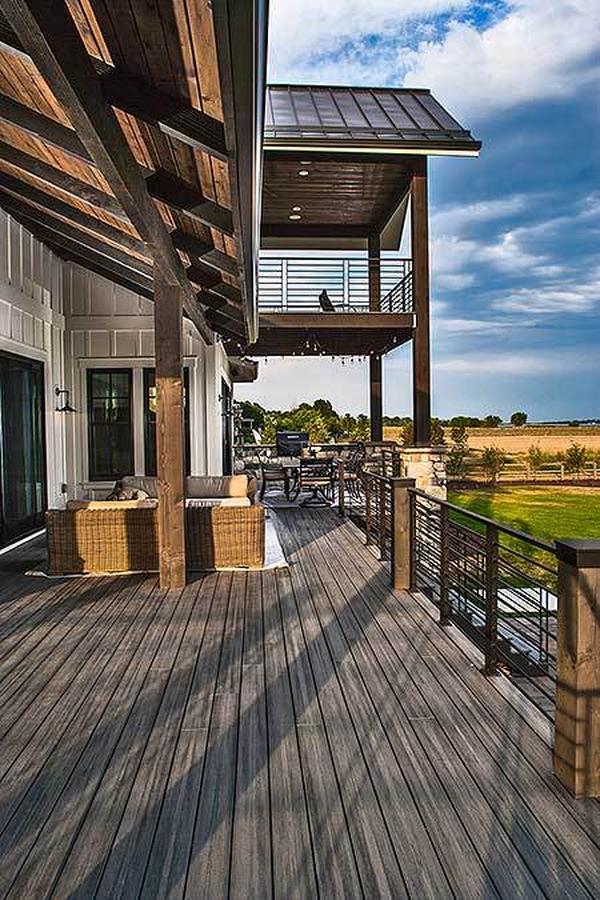
This image showcases a stunning two-tiered deck, seamlessly extending from the modern farmhouse’s exterior. The deck features rich, warm wood underfoot contrasted by sleek railing design, offering both safe enclosure and unimpeded views of the surrounding landscape. Substantial timber framing adds architectural interest and stability, complementing the dark metal roof overhead. The outdoor seating area provides a perfect spot for leisurely gatherings, while expansive fields beyond invite endless contemplation. This outdoor space enhances the home’s connection with nature, epitomizing farmhouse tranquility.
Notice the Sleek Cable Railing on This Stylish Staircase
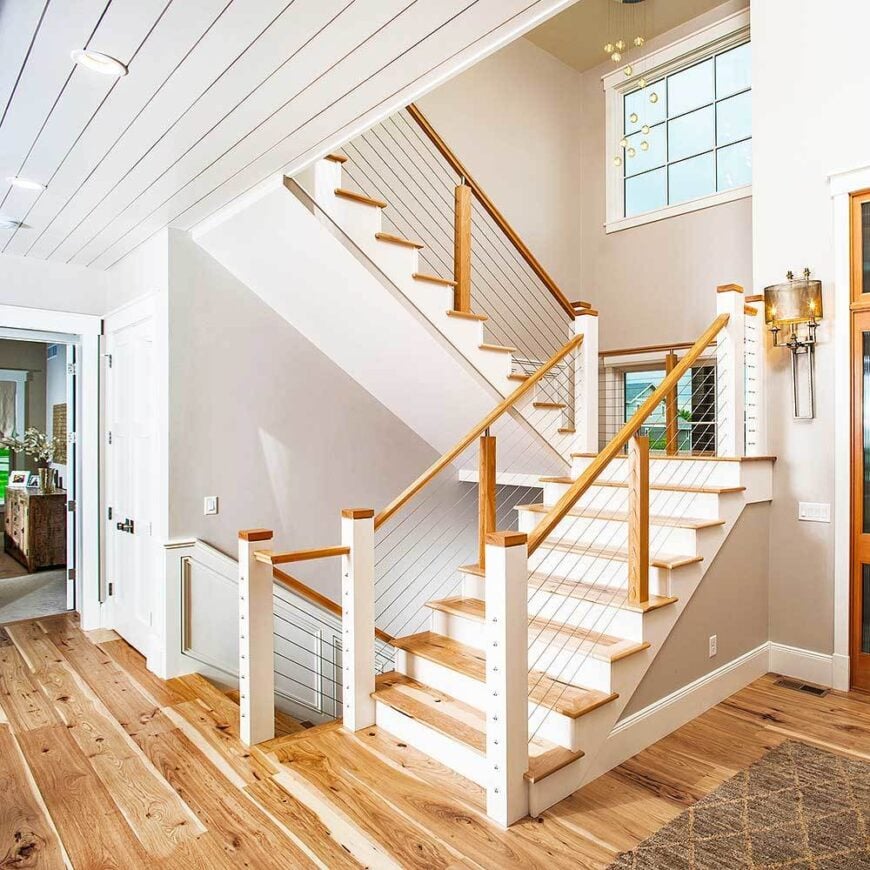
This staircase blends modern design with classic appeal, featuring sleek cable railings that provide a contemporary twist. The warm wood tones of the steps and handrail beautifully contrast with the white trim, creating a seamless visual connection. The shiplap ceiling above adds a cozy, traditional element, while the large window invites ample natural light, illuminating the space. A statement light fixture adds a touch of elegance, making this staircase a striking focal point in the home.
Wow, Check Out the Vaulted Ceiling and Stone Fireplace in This Living Room
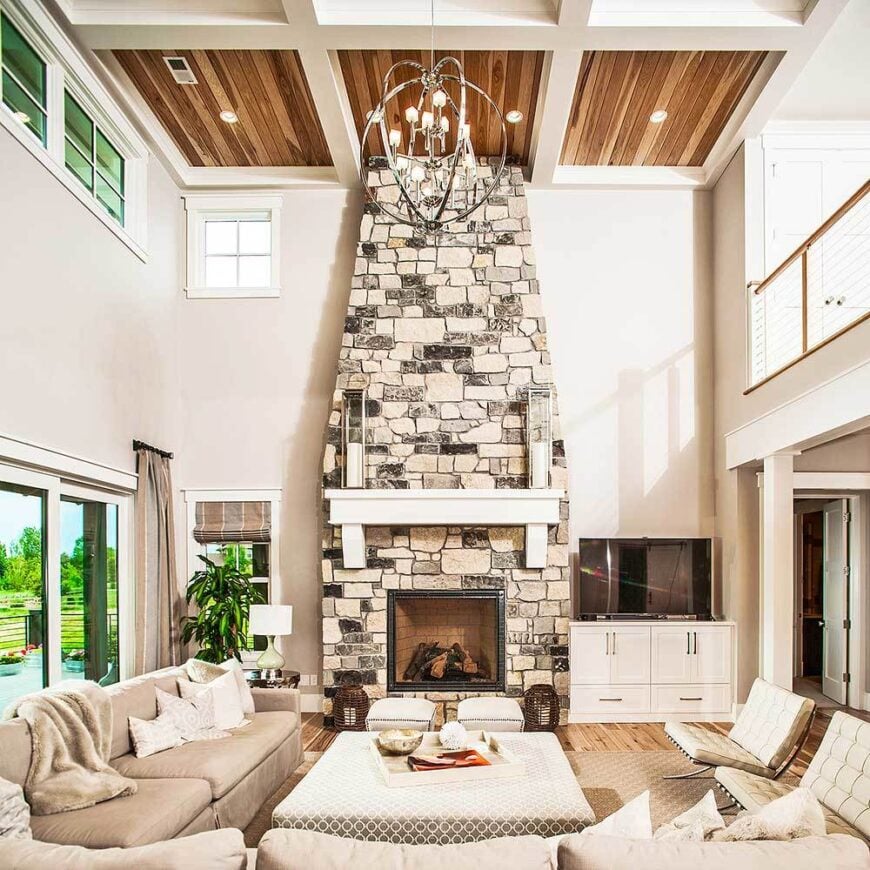
This craftsman-style living room features a dramatic stone fireplace that serves as the room’s focal point, stretching up to the high coffered ceilings, which add depth and grandeur. Warm wood panels in the ceiling contrast subtly with the light walls, creating a balanced, inviting space. The modern chandelier introduces a contemporary element, complementing the sleek furniture and neutral tones. Expansive windows flood the room with natural light, blurring the boundary between indoors and the lush outdoor scenery.
Explore the Open Flow and Stone Fireplace in This Bright Living Space
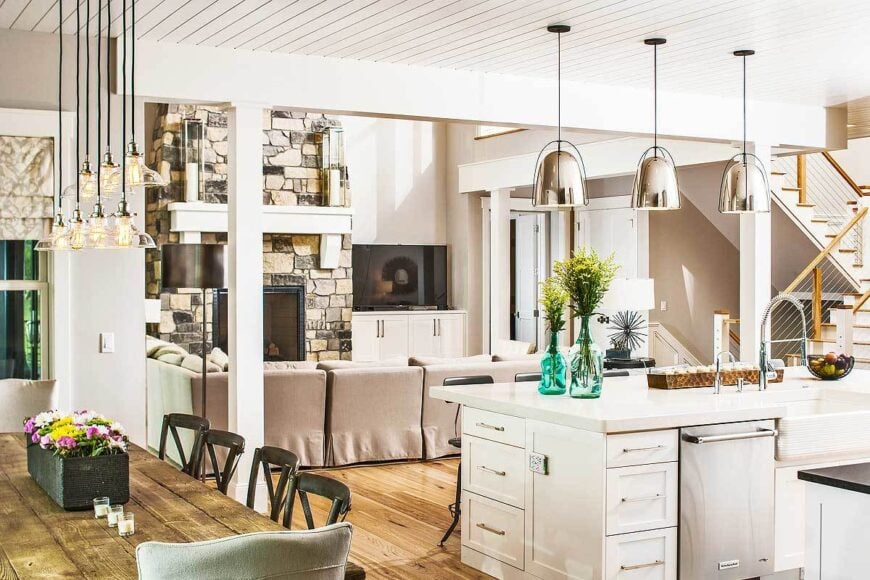
This image captures a spacious, open-concept living and kitchen area, masterfully blending contemporary and craftsman elements. The striking stone fireplace acts as a central focal point, adding texture and warmth to the space. The kitchen island, with its sleek countertops and pendant lighting, invites casual dining and conversation, while the wood dining table introduces rustic charm. The large windows allow natural light to flood in, highlighting the airy design and detailed craftsmanship. A modern staircase with cable railing adds a touch of elegance, connecting various living areas seamlessly.
Check Out the Farmhouse Table in This Bright Kitchen

This kitchen seamlessly blends traditional and contemporary elements, highlighted by the rustic farmhouse table at its center. White cabinetry contrasts beautifully with dark countertops, creating a clean and sophisticated look. The stainless steel appliances add a modern touch, while the shiplap ceiling introduces a hint of classic charm. Subtle under-cabinet lighting enhances the workspace, and glass-paned cabinet doors contribute an airy feel. Together, these elements craft a space that’s both functional and inviting.
Check Out the Rustic Bar and Exercise Room in This Unique Space
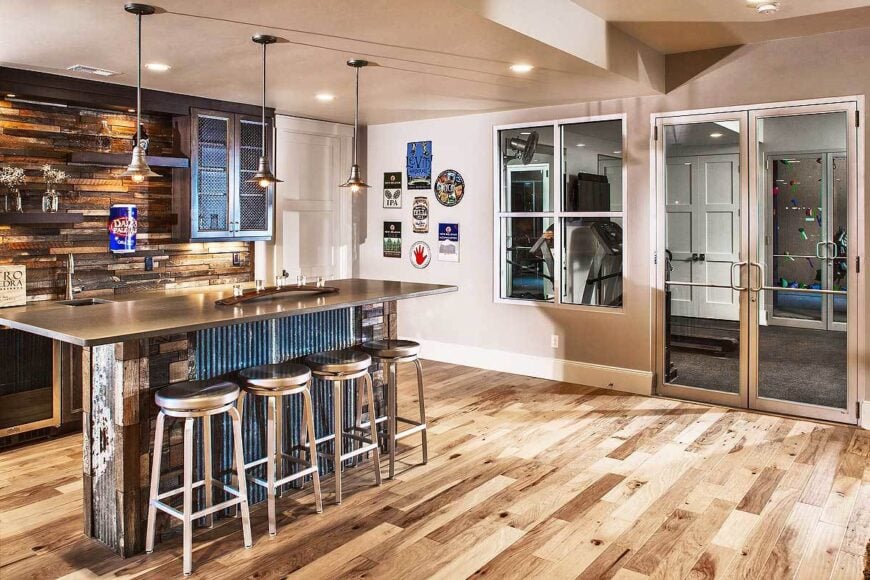
This vibrant area combines rustic charm with modern functionality. The bar features reclaimed wood paneling and corrugated metal accents, paired with industrial-style pendant lights that add a soft glow. Sleek metal bar stools line the counter, creating a sociable nook. Adjacent, glass doors lead to the exercise and climbing room, highlighting a focus on both leisure and fitness. The polished wooden flooring ties the spaces together, offering warmth and continuity throughout.
Notice the Tray Ceiling and Outdoor View in This Bedroom
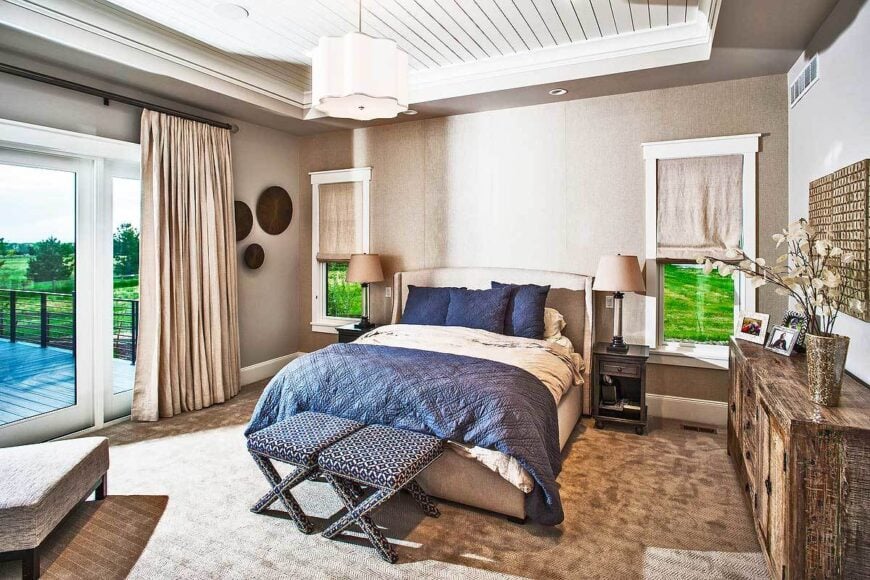
This serene bedroom features a sophisticated tray ceiling, adding depth and elegance to the space. The neutral palette, complemented by navy bedding, creates a calming atmosphere. Sliding glass doors lead to a picturesque outdoor deck, inviting natural light and scenic views into the room. Rustic touches, like the distressed wood dresser, add a cozy element, while the layered window treatments provide texture and functionality. This room combines modern comfort with a nod to the outdoors.
Light-Filled Lounge with Turquoise Accents

This inviting lounge space showcases a blend of minimalistic design and vibrant color. The turquoise seating offers a pop of color against the neutral tones of the room. Large glass doors flood the area with natural light while inviting views of the lush outdoors. The streamlined wainscoting and clean lines contribute to the space’s modern aesthetic. A ceiling fan provides comfort, enhancing the room’s relaxed, airy feel. Attention to detail is evident in every corner, from the subtle trim to the choice of contemporary furnishings.
Check Out the Bold Blue Walls in This Vibrant Bedroom

This lively bedroom showcases bold blue walls, creating a dramatic backdrop for the wooden bed frame and striped bedding. The use of color adds personality and energy to the room, while framed artwork provides a personal touch. A sleek ceiling fan offers modern functionality, enhancing the room’s comfort. The large windows fitted with woven shades allow for adjustable natural light, contributing to the cozy atmosphere. This space perfectly balances vibrant style with practical design elements.
Check Out the Soft Pink Walls and Patterned Shades in This Cozy Bedroom
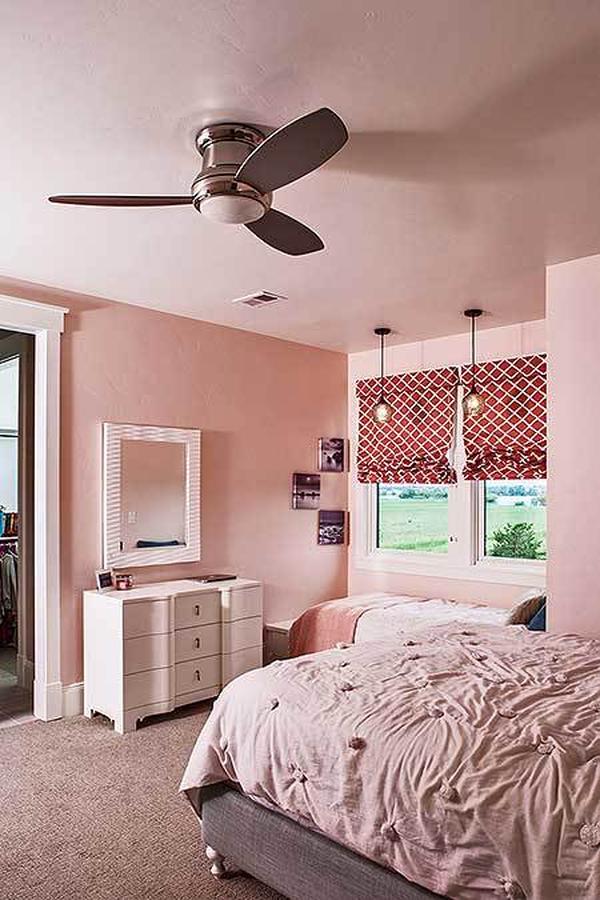
This charming bedroom space embraces a soft pink palette, creating a warm and serene atmosphere. The gentle wall color complements the crisp white furnishings, including a simple dresser topped with a delicate mirror. Bold, patterned shades add a splash of color and interest, coordinating with understated pendant lights that hang artfully to the side. A modern ceiling fan ensures comfort while maintaining the room’s sleek, clean lines. Large windows frame a view of the outdoors, blending the tranquility of nature with the room’s peaceful vibe.
Admire the Colors in This Lively Bedroom
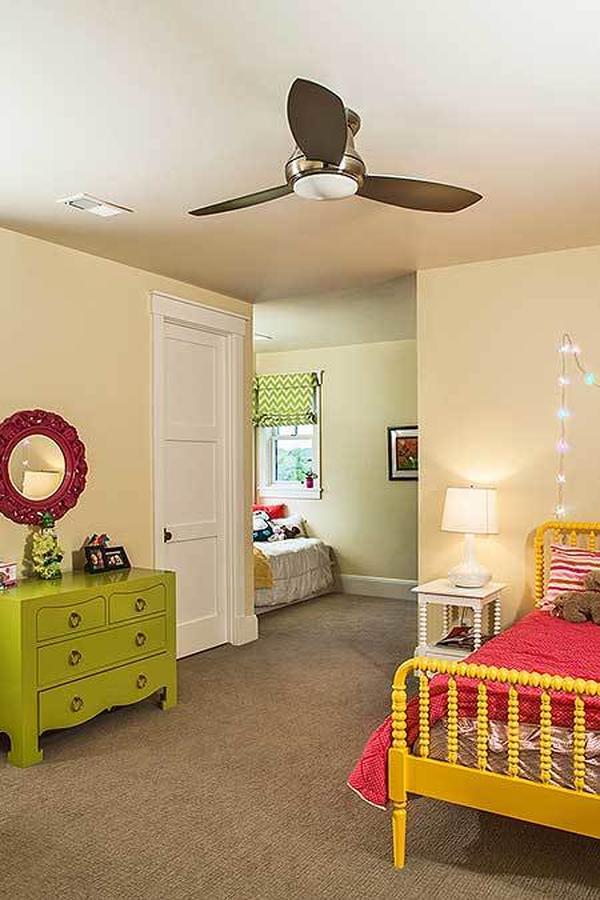
This vibrant bedroom catches the eye with its cheerful use of color, featuring a bright yellow bed frame and a vivid green dresser that add playful energy to the space. The neutral wall tones provide a calming backdrop, allowing the bold furnishings to stand out. A modern ceiling fan ensures comfort, while whimsical details like the patterned window treatments and string lights add personality. The space cleverly connects to a cozy nook, providing functionality and charm in this youthful retreat.
Buy: Architectural Designs – Plan 95028RW






