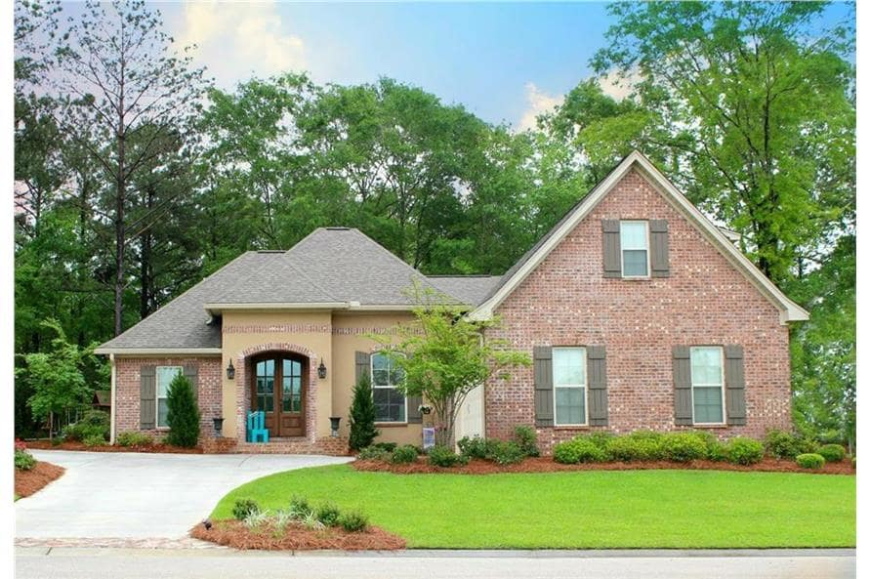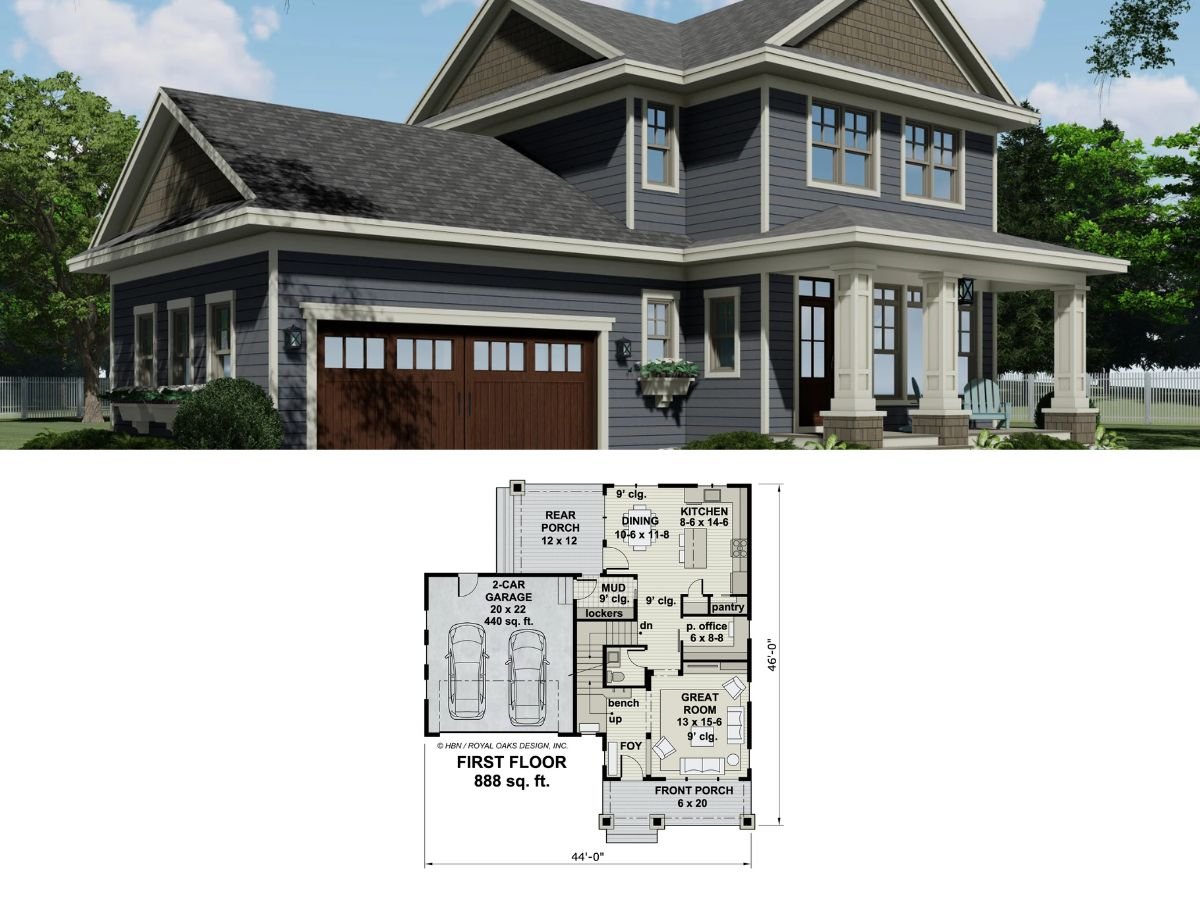Spanning 1,870 square feet, this Acadian home offers a thoughtfully designed layout that includes three bedrooms and two bathrooms, making it ideal for families or those seeking extra space. As a single-story residence, it promotes ease of movement and accessibility throughout the living areas. A two-car garage provides convenient parking and additional storage options, enhancing the home’s practicality.
Single-Story 3-Bedroom Acadian Home with Bonus Room Above Double Garage (Floor Plan)

Acadian-style homes draw inspiration from French colonial architecture, blending charm with practicality. This particular Acadian home features the classic brick exterior, steep hipped rooflines, and arched entryway that characterize the style. Symmetry is emphasized with evenly spaced windows adorned with shutters, while lush greenery and simple landscaping complete the serene look. The wide porch area serves as a welcoming spot, adding a touch of southern hospitality.
Main level floor plan

The main level of the house showcases a spacious great room centered around a gas fireplace, which adds warmth and creates an inviting atmosphere for gatherings. Adjacent to the great room is the kitchen and dining area. A hallway connects to the bedrooms, featuring a master suite that includes a walk-in closet and an en-suite bathroom for added privacy. Additional bedrooms are positioned nearby, along with a shared bathroom that serves these rooms.
Bonus level floor plan

Located on the upper level of the house, the bonus room offers a spacious area that can serve various purposes, from a home office to a playroom. This room includes a closet, providing additional storage options and enhancing its functionality. A full bathroom accompanies the bonus room, featuring a bathtub and shower combination, making it convenient for guests or family members using the space.
A classic front exterior with a side-entry garage and a red-brick arched entryway

Front exterior view highlights the side-entry garage, blending functionality with design. The arched entry remains a focal point, accentuated by red brickwork that contrasts with the smoother stucco surrounding it. Large windows with matching shutters maintain the symmetry of the home, while the roofline emphasizes its low-profile, grounded design.
Arched entryway featuring a French door, a brick stoop, and outdoor sconces

Here’s a closer look at the arched entry, where you can see a French door framed by rustic red bricks. The brick stoop leads up to the door, creating a transition between the driveway and the home. Outdoor sconces on either side of the door provide soft, warm lighting, enhancing the entry’s inviting atmosphere. Flanking the entrance are neatly manicured shrubs, adding greenery and balance to the architectural features.
Open layout combines a living room, kitchen, and dining area, creating a seamless flow for both daily living and entertaining

An open layout view reveals a harmonious connection between the living room, kitchen, and dining area, creating a fluid space that encourages interaction and movement. Mahogany hardwood flooring runs throughout, unifying these areas with its rich color and smooth texture. This design not only enhances the aesthetic appeal but also promotes a sense of continuity, making the home feel more expansive.
Black leather chairs and a cherry-red console table adorned with fleur artwork bring a chic feel to the living room

The living room presents a stylish yet comfortable setting, featuring black leather chairs that offer a modern touch while providing ample seating for guests. A cherry red console table stands prominently in the space, introducing a pop of color that contrasts beautifully with the dark leather and natural wood tones. Above it sits a fleur artwork that adds a decorative element and reflects personal style.
White kitchen cabinets create a striking contrast with warm brick backsplash

The kitchen is designed for both functionality and style, equipped with crisp white cabinetry that provides a clean and modern look. A striking brick backsplash adds texture and warmth, creating a charming contrast against the sleek cabinetry. Stainless steel appliances complement the overall aesthetic, offering a contemporary touch while ensuring durability and ease of use. At the center of the kitchen, a breakfast island is fitted with a double bowl sink, making meal prep and cleanup convenient. Above the island, a three-headed lamp provides focused lighting, illuminating the workspace while enhancing the kitchen’s design. Three black stools are positioned at the island, making it an ideal spot for family members to gather while meals are being prepared.
Granite countertops and a built-in cooktop complete the kitchen

Granite countertops complete the kitchen’s sophisticated look, offering ample surface area for cooking and entertaining. The rich patterns in the granite add depth and elegance, harmonizing beautifully with the brick backsplash that serves as a backdrop. This combination not only enhances the visual appeal but also provides practical surfaces that are easy to maintain. From this vantage point, one can appreciate how the materials work together to create a cohesive design that is both attractive and functional.
Across the kitchen is the dining area, well-lit by a wrought iron chandelier along with natural light streaming in from the large white framed windows

Across from the kitchen lies the dining area, which is well-lit by a wrought iron chandelier that adds a touch of elegance to the space. The natural light streaming in from large white-framed windows brightens the room, creating an airy atmosphere that encourages relaxed dining experiences. One window nearly covers the wall from top to bottom, allowing for unobstructed views of the outdoors while flooding the space with sunlight. To the left of this expansive window is another window that further enhances the light-filled ambiance.
Primary bedroom featuring wooden furnishings, a tray ceiling, and double doors leading to the bath

In the primary bedroom, wooden furnishings create a cohesive and natural aesthetic throughout the space. A tray ceiling adds architectural interest, drawing the eye upward and enhancing the room’s sense of openness. Double doors elegantly open to the primary bath, providing a seamless transition between the two spaces. The bed, crafted to match the wooden furnishings, serves as a focal point in the room, offering both comfort and style. Above the headboard, a quote adds a personal touch, serving as a daily reminder of love. Attached lamps on either side of the headboard provide soft illumination, creating a cozy ambiance that is perfect for winding down at the end of the day.
Primary bathroom with his-and-her vanities and a deep soaking tub

Designed with functionality and luxury in mind, the primary bathroom features his and her vanities that provide ample space for personal grooming and storage. Each vanity is arranged to ensure convenience and ease of use during busy mornings. A deep soaking tub sits to the right of the space, complemented by soft white rugs that add warmth and comfort underfoot. The walls are painted in a dark beige hue that mirrors the color palette of the primary bedroom, creating a harmonious flow between the two areas.
Included is a walk-in shower enclosed in frameless glass panels

In addition to the vanities and soaking tub, the primary bathroom includes a walk-in shower enclosed in frameless glass panels. The clear glass creates an open feel, allowing the tiled walls to be appreciated without obstruction. This design not only enhances the visual appeal but also provides practicality, making it easy to maintain cleanliness and hygiene.
Source: The Plan Collection – Plan # 142-1155
🏡 Find Your Perfect Town in the USA
Tell us about your ideal lifestyle and we'll recommend 10 amazing towns across America that match your preferences!
🏡 Find Your Perfect Town in the USA
Tell us about your ideal lifestyle and we'll recommend 10 amazing towns across America that match your preferences!






