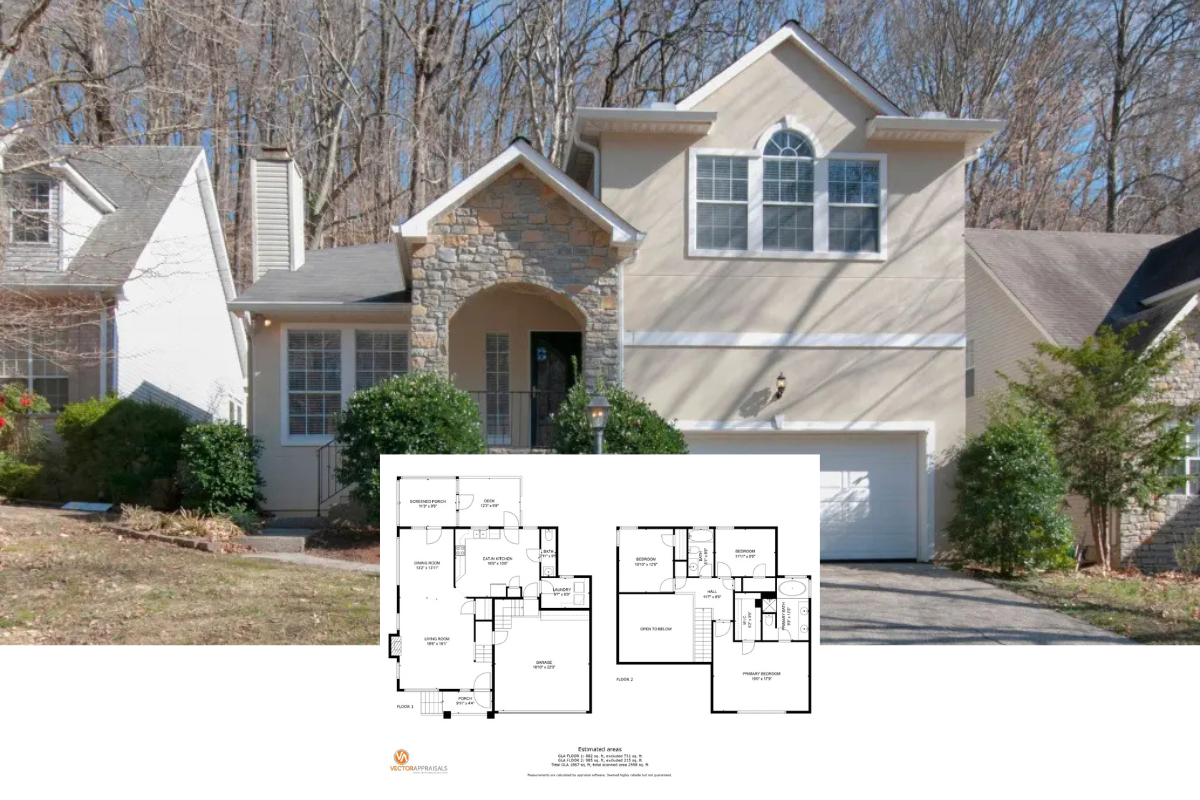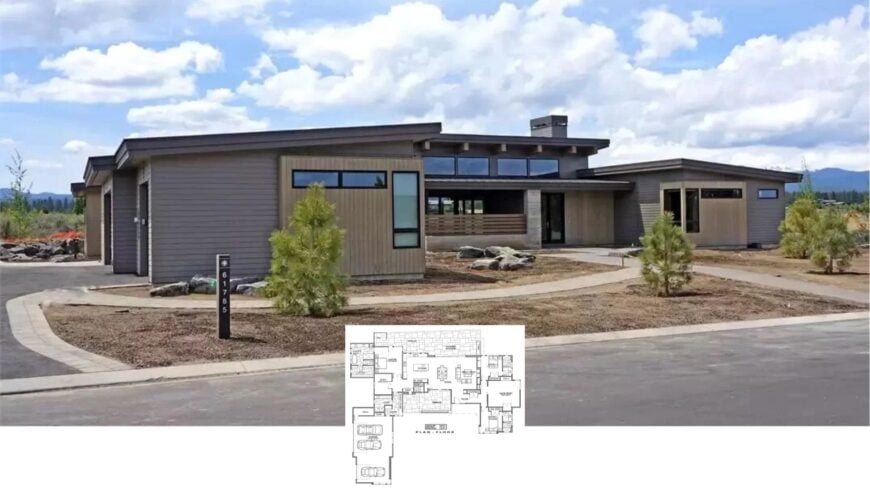
Welcome to a stunning architectural gem nestled in the countryside, offering 3,338 square feet of sleek design and functionality. This modernist abode boasts three spacious bedrooms and three and a half luxurious bathrooms, perfect for a growing family or entertaining guests.
The flat roofline and expansive windows not only enhance its contemporary appeal but also connect the home seamlessly with its natural surroundings.
Modernist Marvel in the Countryside
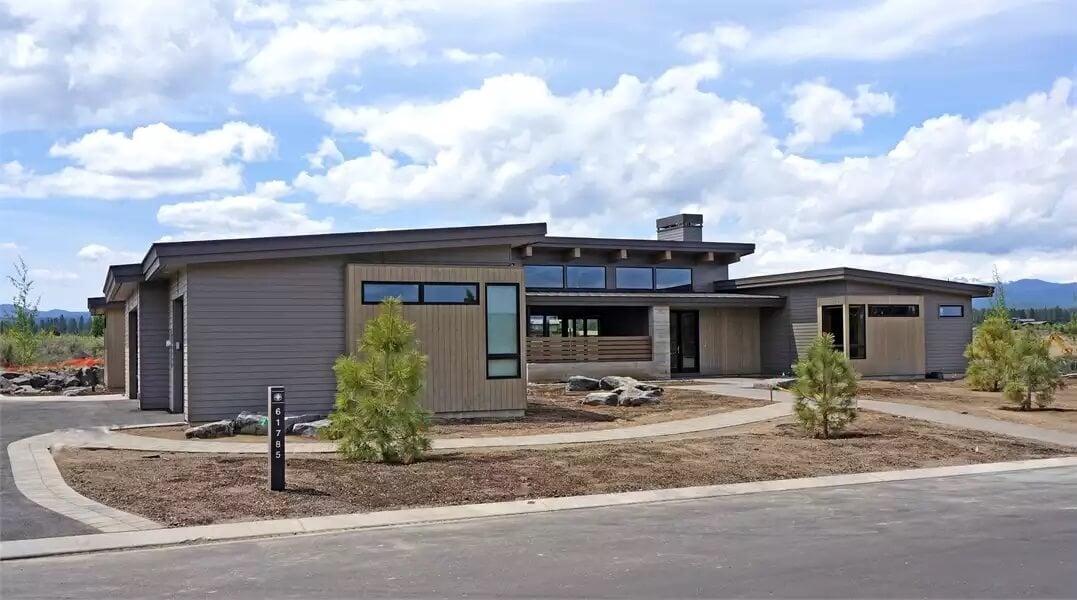
This home embodies the modernist aesthetic with its flat rooflines, horizontal siding, and a muted color palette that harmonizes with the landscape. I love how the design cleverly integrates organic elements, like exposed wooden beams, creating a unique space that feels both open and serene.
As we explore the interior, you’ll notice how these design choices enhance both the aesthetics and functionality, making it a perfect retreat for relaxation and recreation.
Spacious Floor Plan for Entertaining and Relaxation
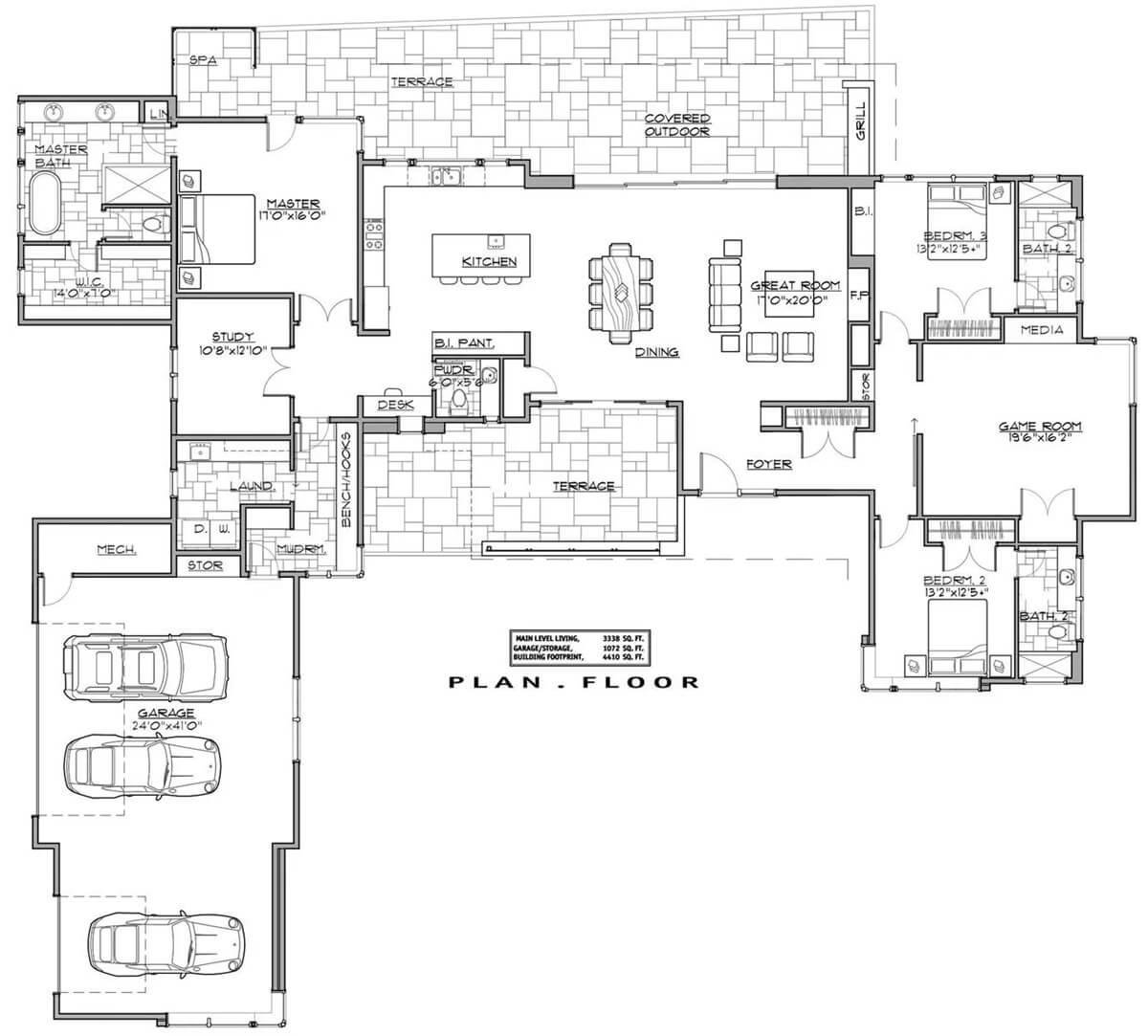
This meticulous floor plan reveals a master suite that flows naturally towards a private spa, perfect for unwinding. I love how the central kitchen island caters to gatherings, seamlessly connecting with the great room and dining area for easy entertaining.
The game room and media room offer dedicated spaces for leisure, while the covered outdoor area is an inviting extension for outdoor living.
Source: The House Designers – Plan 6430
Wow, Just Look at Those Angular Rooflines with Exposed Beams

This modernist home makes a bold statement with its sharp rooflines and expansive use of glass, inviting natural light into every corner. The horizontal siding and wooden accents emphasize its contemporary aesthetic, blending seamlessly into the earthy landscape.
I find the exposed beams add a distinctive touch, bridging the gap between the indoors and the rugged natural exterior.
Check Out Those Exposed Wooden Beams in the Living Area
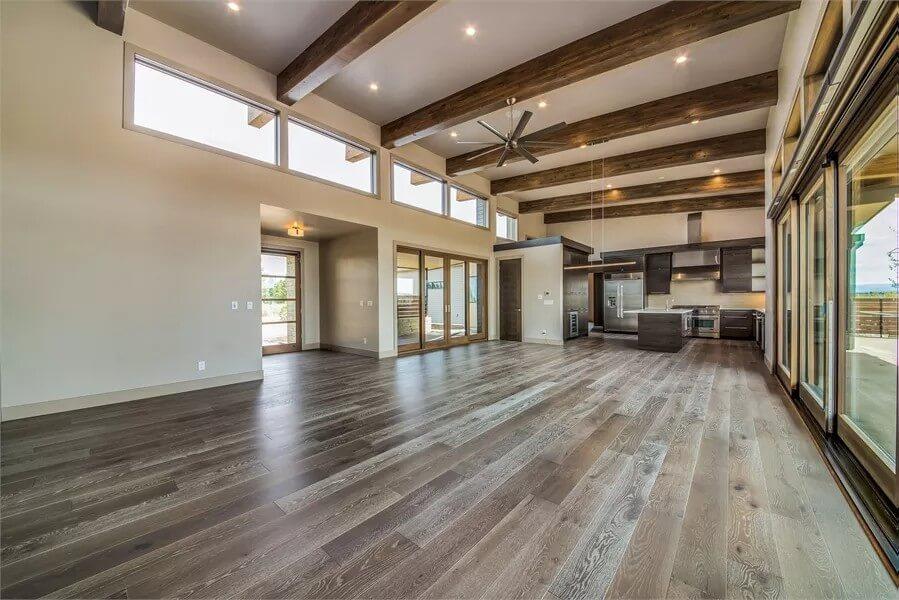
This open-plan living area is a harmonious blend of modern design and natural elements, highlighted by striking exposed wooden beams. The expansive windows allow light to flood the space, bringing warmth to the sleek and contemporary kitchen.
I love how the continuity of wood flooring ties the room together, creating a seamless flow from the indoors to the outdoor patio.
Notice the Expansive Windows That Frame Nature Perfectly
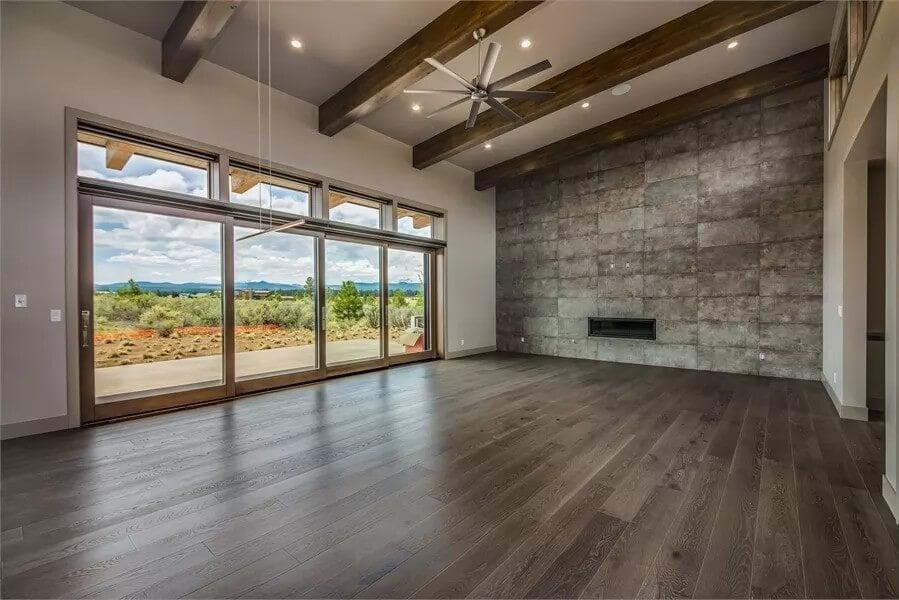
This living room’s design captures attention with its vast floor-to-ceiling windows, seamlessly connecting the interior to the sweeping natural landscape. The impressive exposed beams add a touch of warmth and contrast beautifully against the modern concrete accent wall.
I love how the sleek built-in fireplace offers a contemporary edge, creating a perfect blend of style and comfort.
Take a Look at the Exposed Wooden Beams Highlighting This Kitchen

This kitchen beautifully blends contemporary design with natural materials, featuring striking exposed wooden beams against a high ceiling. The dark cabinetry creates a sleek contrast with the polished stainless steel appliances, giving the space a sophisticated edge.
Large windows bathe the room in natural light, while offering picturesque views of the surrounding greenery that make cooking here a pleasure.
Wow, Notice the Gleaming Stainless Steel Appliances in This Kitchen
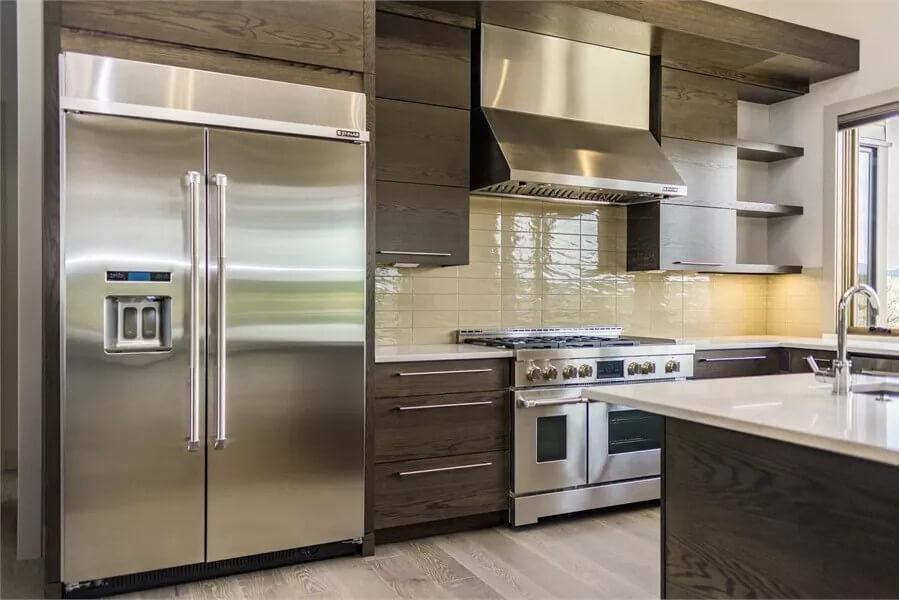
This kitchen exudes a modern vibe with its striking stainless steel appliances perfectly matched with dark wood cabinetry. The glossy subway tile backsplash adds texture while reflecting light, enhancing the clean aesthetic.
I love how the open shelving offers a practical yet stylish way to display dishware, adding a personal touch to the space.
Wow, Look at This Minimalist Room with Built-In Shelving
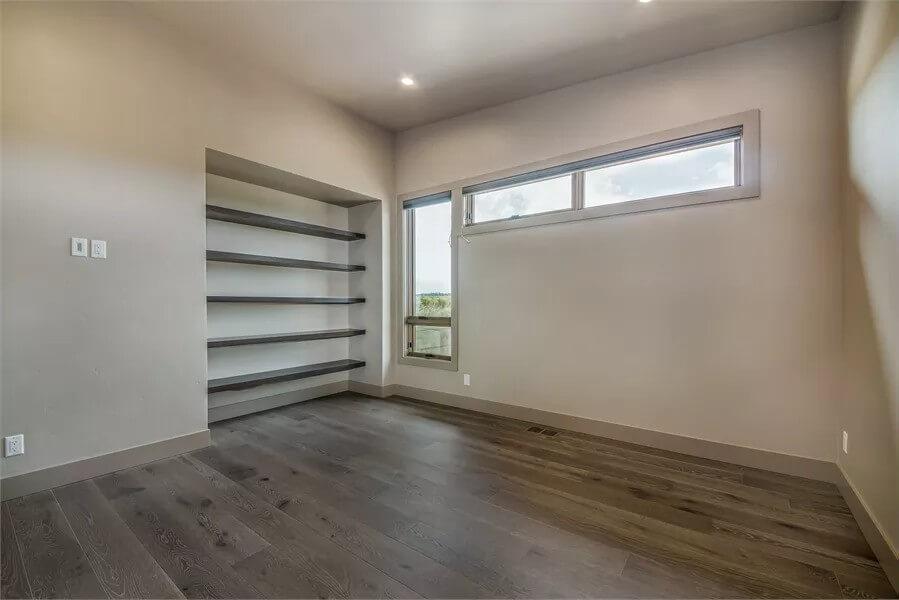
This space embodies minimalist design with its clean lines and neutral color palette. The built-in shelving adds a functional yet sleek touch, perfect for displaying books or art. I think the narrow horizontal window is a clever feature, allowing natural light to enter while maintaining privacy.
Noteworthy Glass-Enclosed Shower with Neat Vanity Design

This bathroom showcases a modern aesthetic with its expansive glass-enclosed shower that stands out as a key feature. The sleek double vanity with wood grain cabinetry adds both functionality and style to the space.
I admire how the soft lighting and neutral tones offer a soothing atmosphere, perfect for winding down after a long day.
See How This Minimalist Bathroom Features a Freestanding Tub with a View
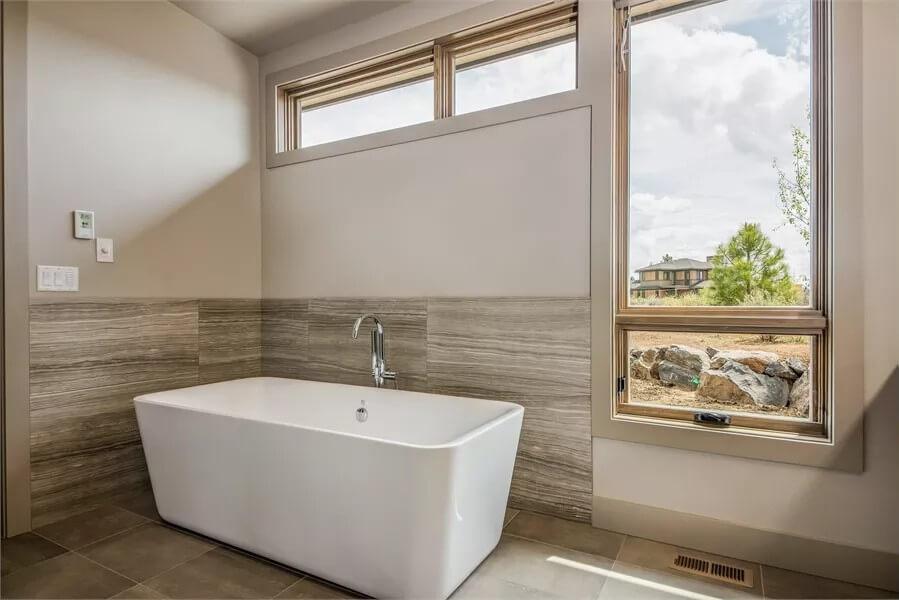
This bathroom embodies simplicity with a sleek, freestanding tub positioned to take in the picturesque window view. The subtle tile backdrop adds a gentle texture without overpowering the serene atmosphere. I love the way natural light enhances the room’s calm, creating a perfect escape for relaxation.
Notice the Clean Lines of This Stylish Bathroom Vanity

This bathroom combines contemporary design with functionality, featuring a long vanity with wood grain cabinetry that adds a touch of warmth to the space. The glass-enclosed shower offers a streamlined look, complemented by the subtle tile work that carries an understated elegance.
I appreciate the high windows, which flood the room with natural light while maintaining privacy.
Check Out the Unique Horizontal and Corner Windows in This Room
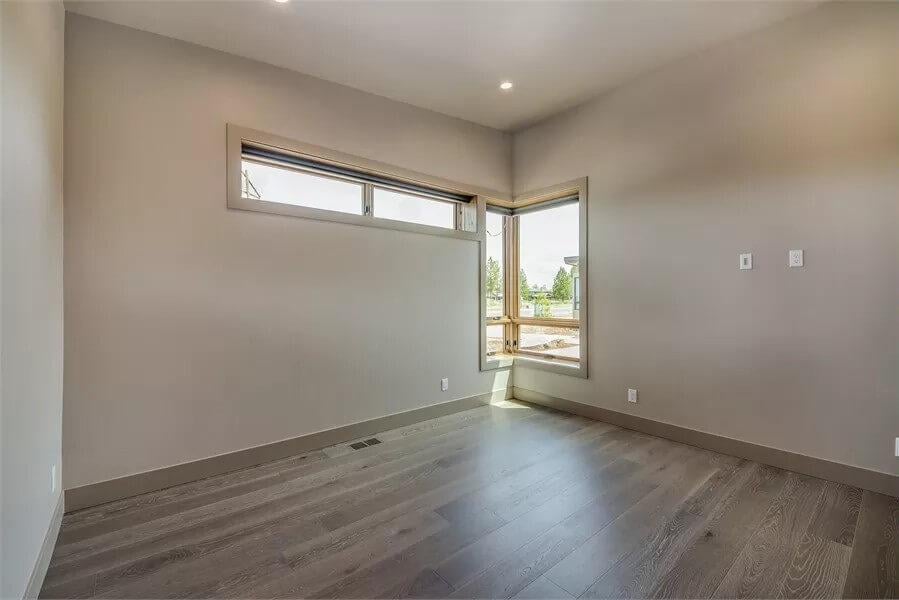
This room captures attention with its distinctive horizontal and wrap-around corner windows, creating a dynamic play of light. The muted walls and sleek hardwood floors provide a minimalist backdrop, allowing the outdoor views to take center stage.
I appreciate how the design maximizes natural light, making the space feel open and connected to the outside.
Admire the Stylish Cabinetry in This Contemporary Laundry Room
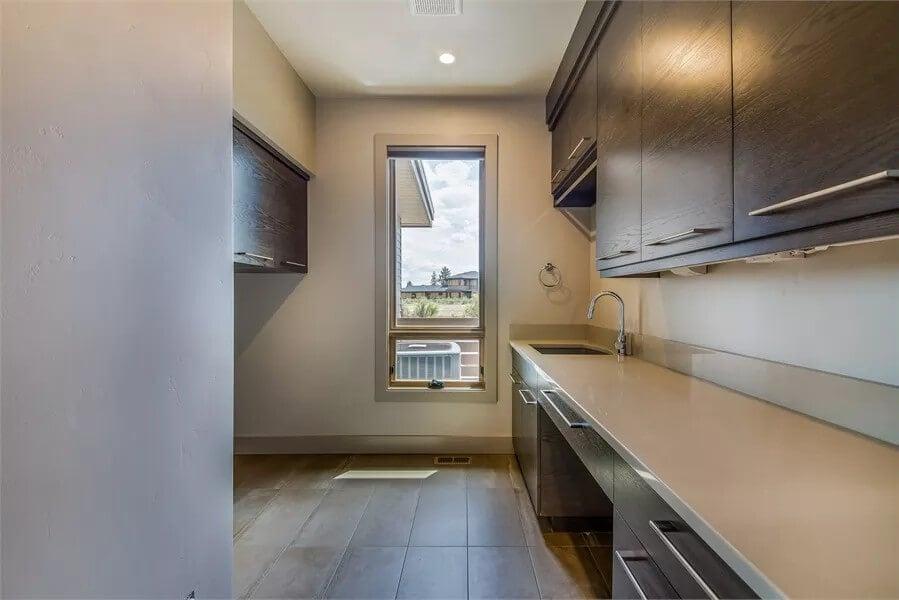
This laundry room showcases a minimalist design with its sleek, dark cabinetry providing ample storage and a sophisticated look. The elongated countertop offers plenty of workspace, while the large window invites natural light, making the space bright and functional.
I think the balance of style and practicality here is perfect for such a utilitarian room.
Notice the Expansive Garage Doors and Clean Lines in This Contemporary Home
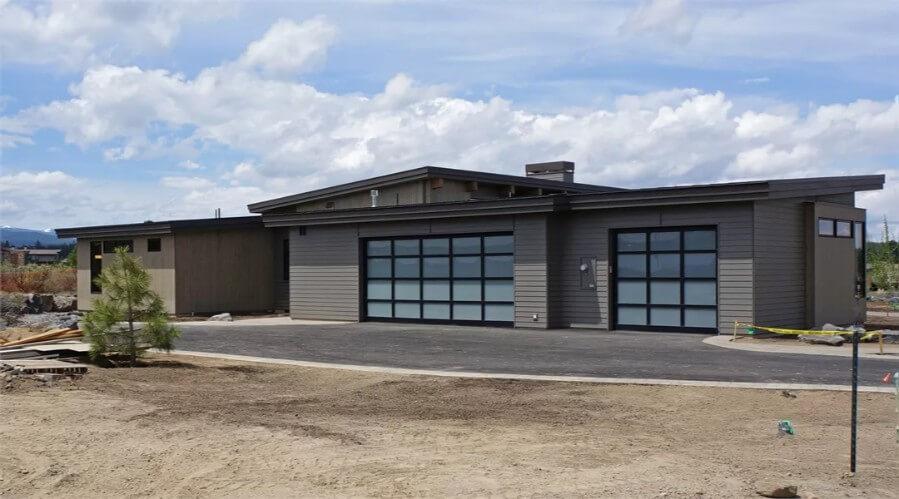
This home stands out with its sleek, horizontal rooflines and expansive garage doors featuring frosted glass panels. The muted gray siding complements the modern aesthetic, blending seamlessly with the open landscape.
I admire how the large windows are perfectly positioned to invite natural light, enhancing the home’s streamlined and contemporary feel.
You Can’t Miss the Crisp Horizontal Siding with Large Glass Doors
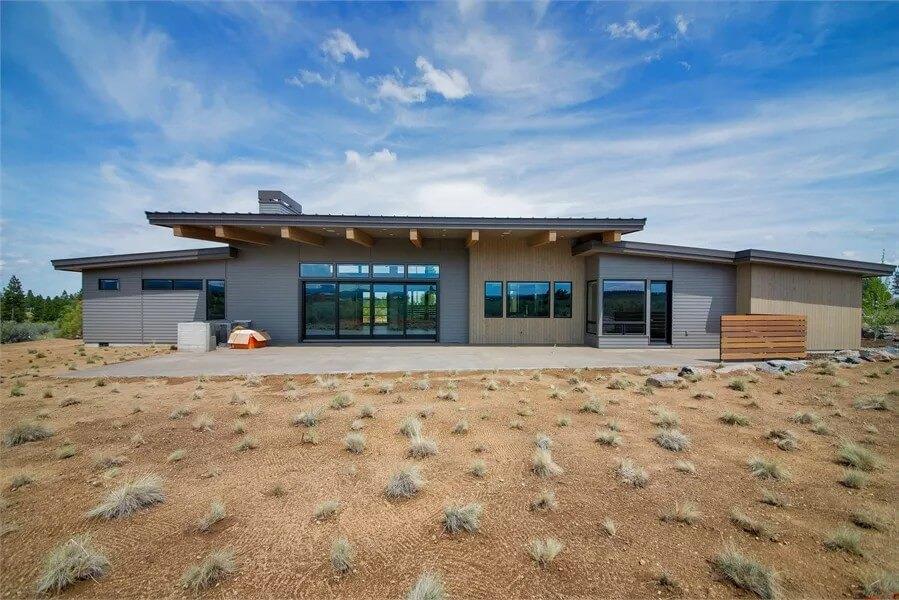
This home showcases a contemporary style with its flat roofline and extensive horizontal siding, emphasizing a streamlined look. The large glass doors open up to a vast patio, seamlessly integrating the indoor and outdoor spaces.
I love how the exposed beams add a touch of warmth, contrasting beautifully against the modern exterior.
Source: The House Designers – Plan 6430

