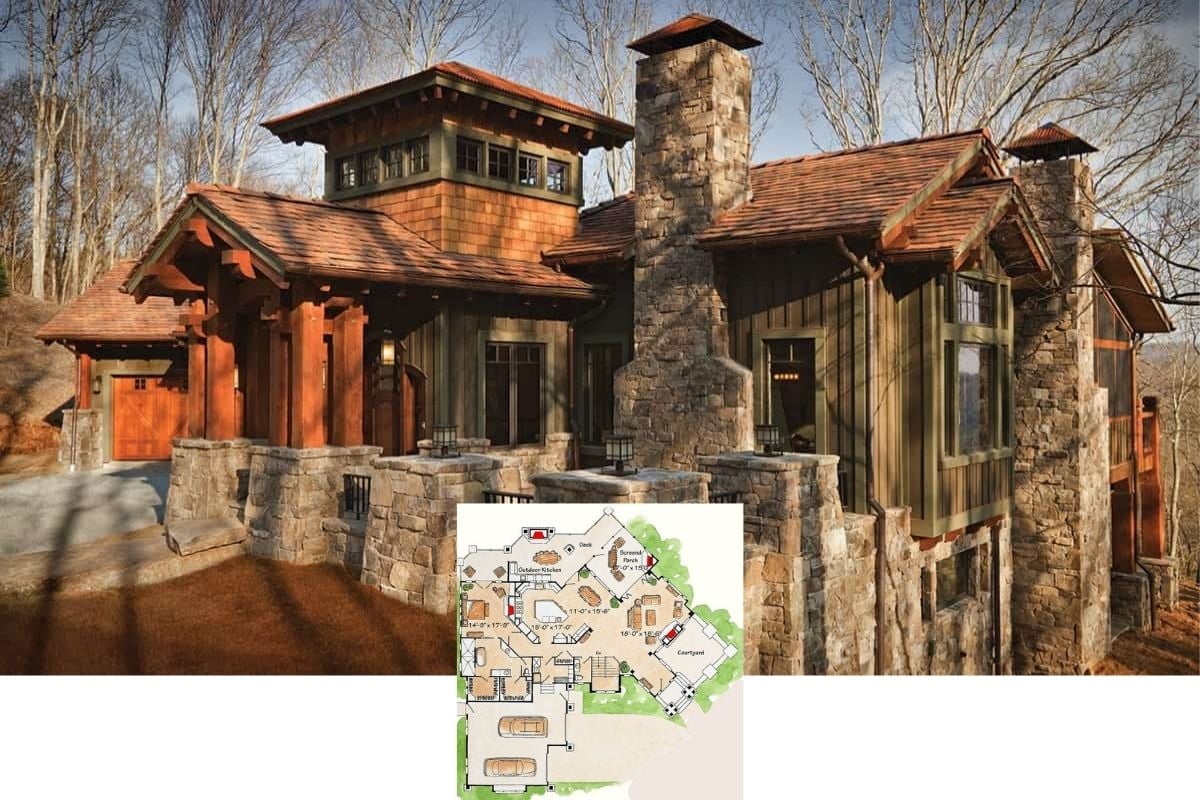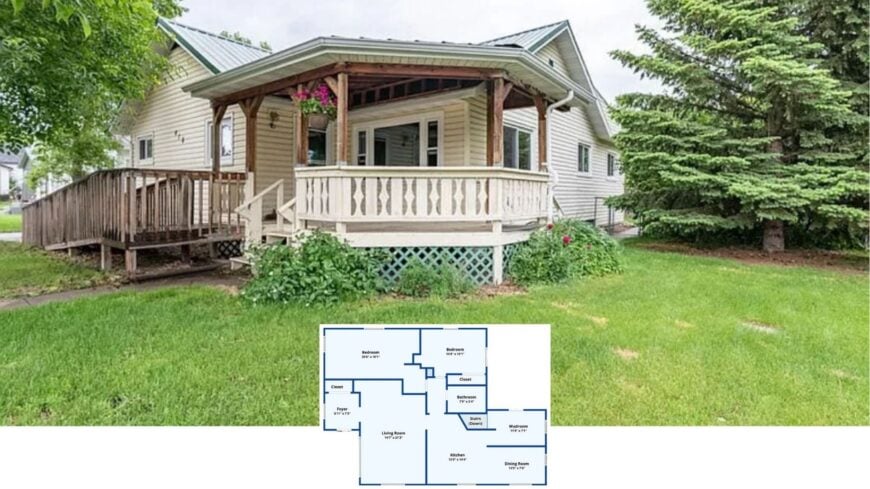
Claiming roughly 2,003 square feet, this welcoming residence serves up three bedrooms, two full bathrooms, and open-concept living anchored by a sweeping wraparound porch.
We’re greeted by a great room that flows easily into the kitchen and dining nook, while a handy mudroom keeps daily comings and goings tidy. Downstairs, a finished basement introduces a spacious family room, additional bedroom, and second bath.
An attached, oversized workshop and garage combo adds the ultimate bonus space for projects, hobbies, or serious tinkering.
Craftsman Beauty with a Welcoming Wraparound Porch

The architecture plants its flag firmly in Craftsman territory, showcasing stout porch posts, exposed beams, and natural materials inside and out. Hallmarks like built-in storage, thoughtful sightlines, and detailing celebrate the style’s century-old roots.
Join us as we wander from porch to pantry and discover how this home balances classic character with today’s must-have conveniences.
Exploring the Thoughtful Layout of This Craftsman Home

This floor plan highlights a spacious living room adjacent to a functional kitchen, perfect for versatile gatherings.
Two bedrooms are thoughtfully positioned with convenient proximity to the bathroom, ensuring privacy and efficiency. The inclusion of a mudroom emphasizes practicality, seamlessly connecting the dining area with daily routines.
Versatile Basement Plan with Spacious Family Room

This floor plan showcases a large family room, perfect for entertainment or relaxation. The layout includes a bedroom and bathroom, providing convenience and privacy. An unfinished utility room and ample storage enhance functionality, making it ideal for organized living.
Listing agent: SHANNON R GAR @ INTEGRA REALTY GROUP, INC. – Zillow
Casual Craftsman Appeal with a Convenient Side Entrance

This Craftsman home features a practical side entrance leading to the garage, emphasized by clean lines and light siding.
The gentle slope of the driveway and surrounding greenery blend functionality with natural charm. A durable ramp provides easy access, enhancing the home’s accessibility while maintaining its understated design.
Living Room with Classic Touches and a Snug Vibe

This living room blends classic design with comfort, featuring a ceiling fan and soft lighting. The arrangement of plush seating around a sleek coffee table creates an inviting space for relaxation. Elegant wooden accents around the window add warmth, while a glimpse into the kitchen highlights the home’s functional layout.
Stylish Comfort in a Inviting Basement Retreat
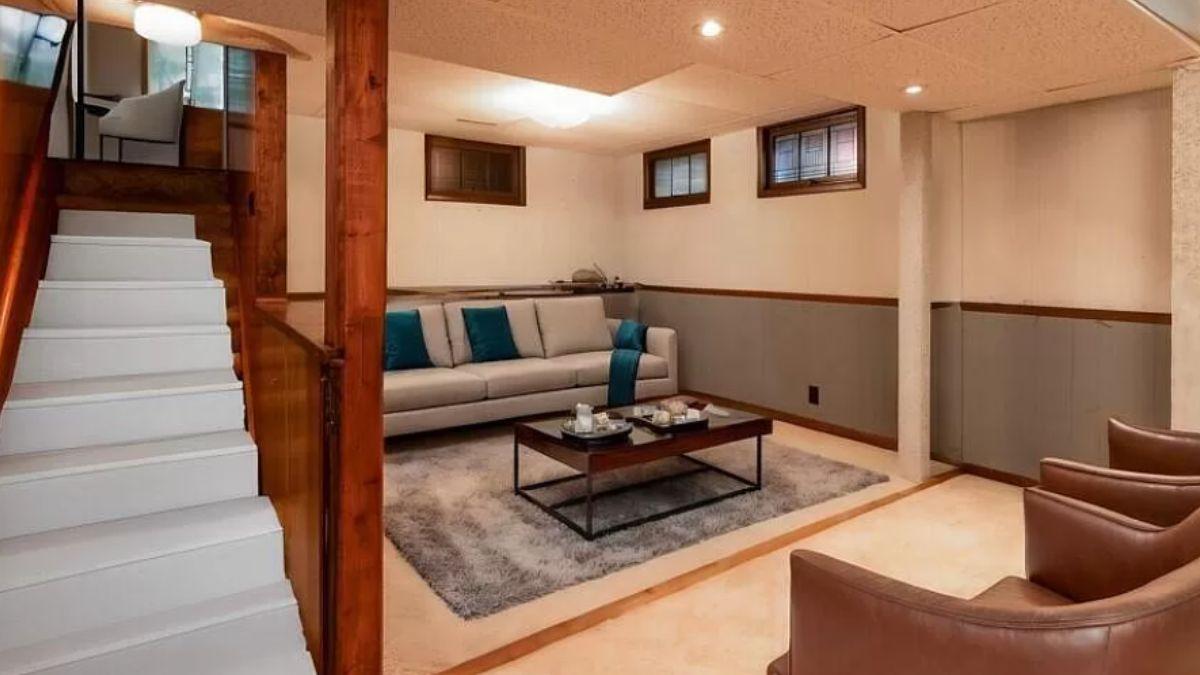
This basement room combines modern comfort with subtle sophistication, featuring a sleek sectional sofa accented by vibrant teal pillows.
Warm, exposed wooden beams contrast with the clean ceiling finish, adding character to the space. An inviting coffee table sits atop a soft rug, completing the ideal spot for intimate gatherings or solo relaxation.
Mid-Century Kitchen with Original Wooden Cabinetry
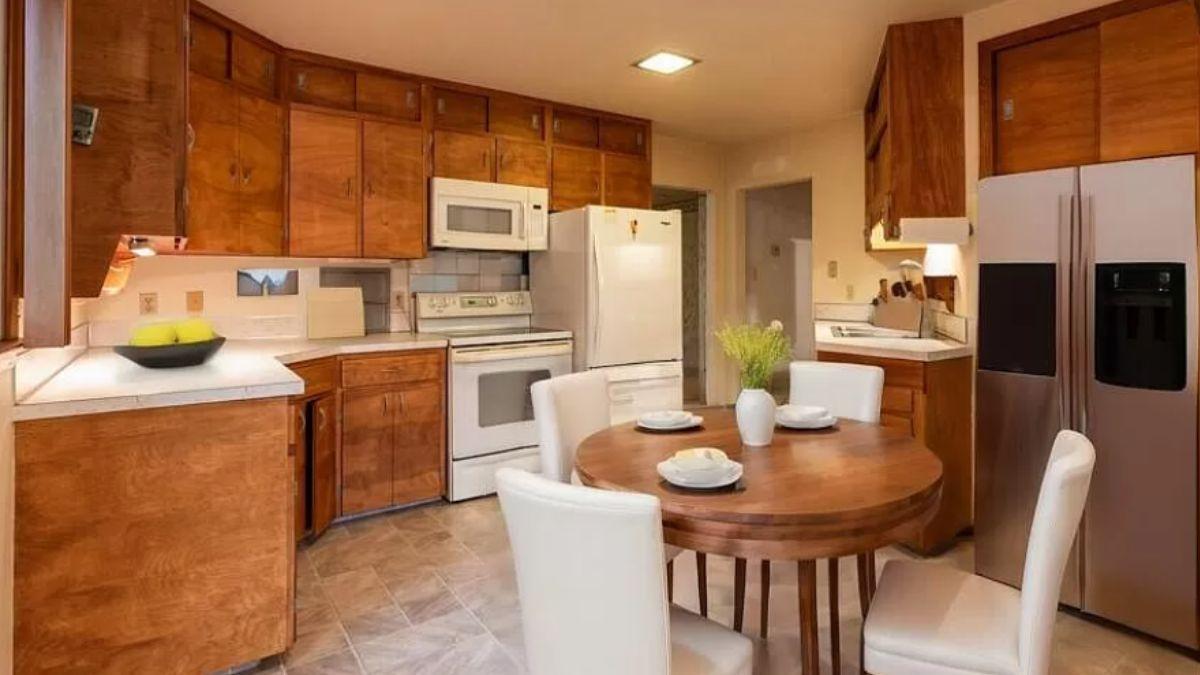
This kitchen captures a nostalgic mid-century vibe with its warm wooden cabinets that wrap around the room. The sleek white appliances, including a dual-oven setup, blend modern functionality with retro charm.
A round wooden dining table with upholstered chairs offers a cozy spot for casual meals, enhancing the kitchen’s timeless appeal.
Mid-Century Kitchen with Original Wooden Features and Dual Sink

This kitchen space highlights original mid-century design with its rich wooden cabinetry and practical dual sink setup. The laminate countertops add a touch of vintage charm, while polished metal fixtures bring a modern touch. Complemented by a subtle tile floor, this kitchen merges functionality with timeless style.
Mid-Century Kitchen with Original Wooden Cabinetry
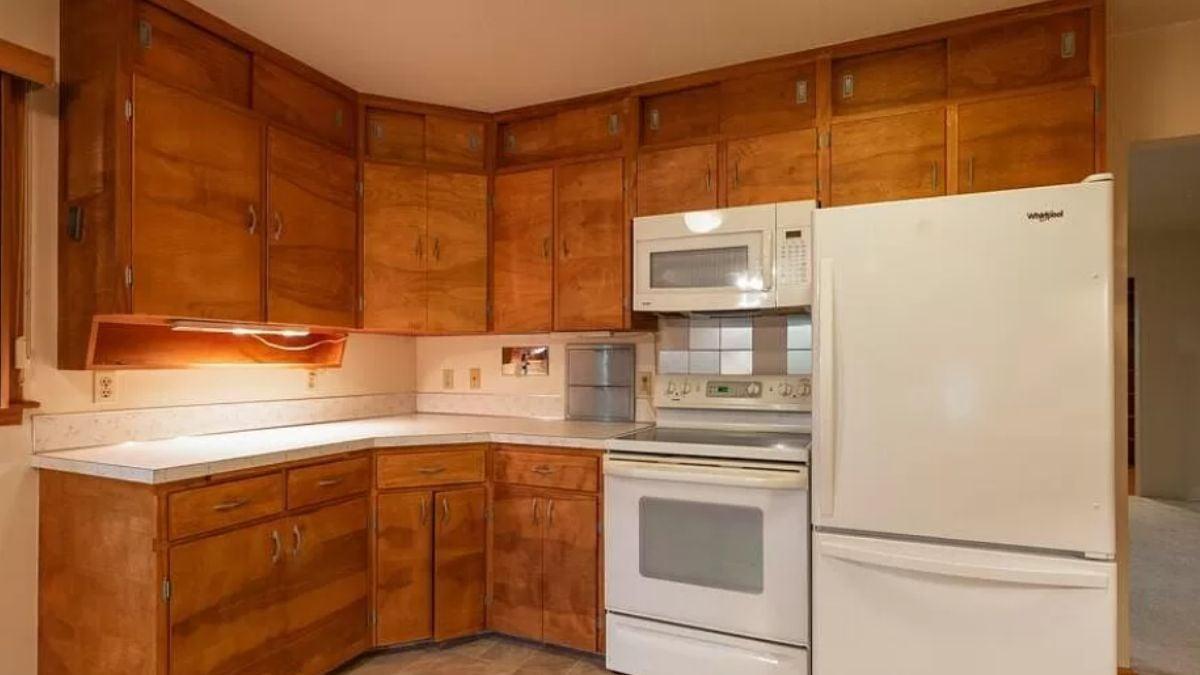
This kitchen embraces mid-century design through its rich wooden cabinets, adding warmth and character to the space.
The combination of white appliances provides a clean and functional contrast, enhancing the room’s usability. Subtle lighting under the cabinets ensures practicality while highlighting the craftsmanship of the cabinetry.
Spacious Home Gym with Diverse Equipment Selection

This home gym offers a variety of equipment, including weights, and a workout tower, providing options for different fitness routines. Large mirrors and ceiling lights enhance the sense of space, creating an airy atmosphere for workouts.
The addition of colorful exercise balls and mats adds vibrancy, making for a motivating exercise environment.
Snug Workspace with Built-In Wooden Shelving

This mid-century workspace is highlighted by its warm wooden built-ins that provide ample storage and a touch of nostalgia. The desk, framed by a large window, ensures plenty of natural light for productivity. Open shelving and sliding closet doors enhance the room’s functionality while maintaining a clean, streamlined look.
Welcoming Entryway Featuring Built-In Wooden Shelving
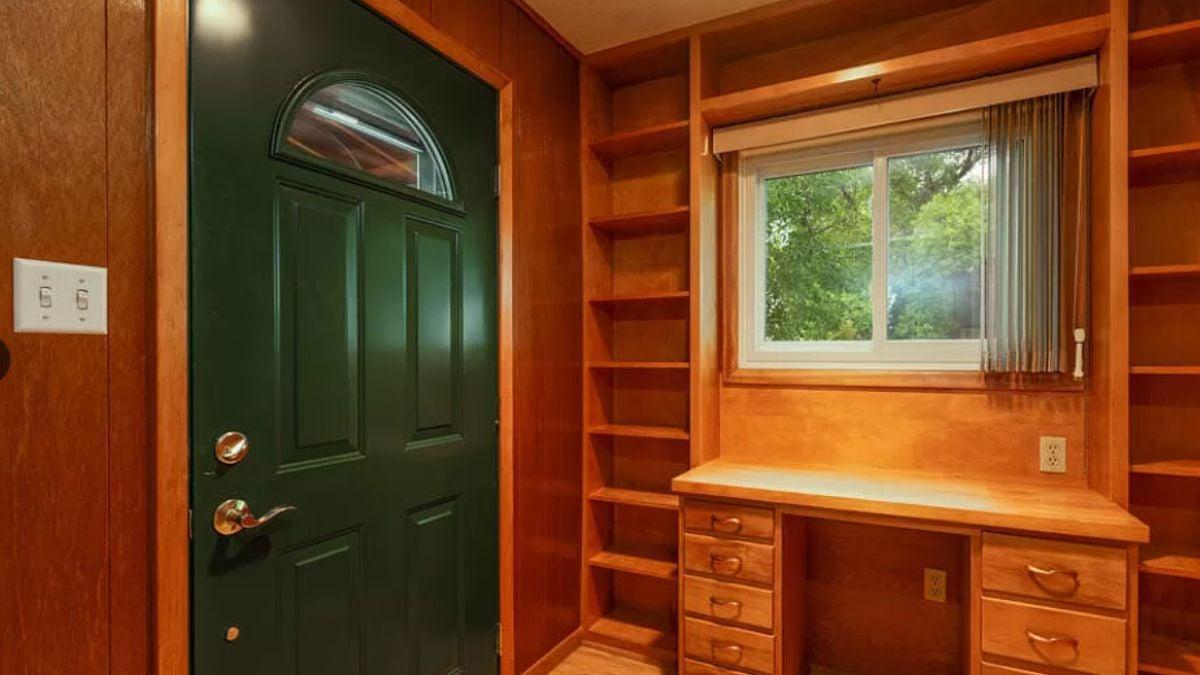
This space greets you with a rich green door, perfectly complemented by warm wooden tones. Built-in shelves surrounding the window provide ample storage and display potential, adding functionality and charm.
The natural light filtering through the window enhances the cozy, inviting atmosphere, making it a delightful entry point to the home.
Bright Family Room with Classic Wooden Accents and a Ceiling Fan

This family room captures a classic aesthetic with its warm wooden valances and ceiling fan, promising both style and comfort.
Large windows flood the space with natural light, creating a welcoming environment that connects beautifully with the outdoors. An adjacent built-in shelving unit offers functional storage, keeping the room organized and tidy.
Minimalist Room with a Touch of Wooden Warmth
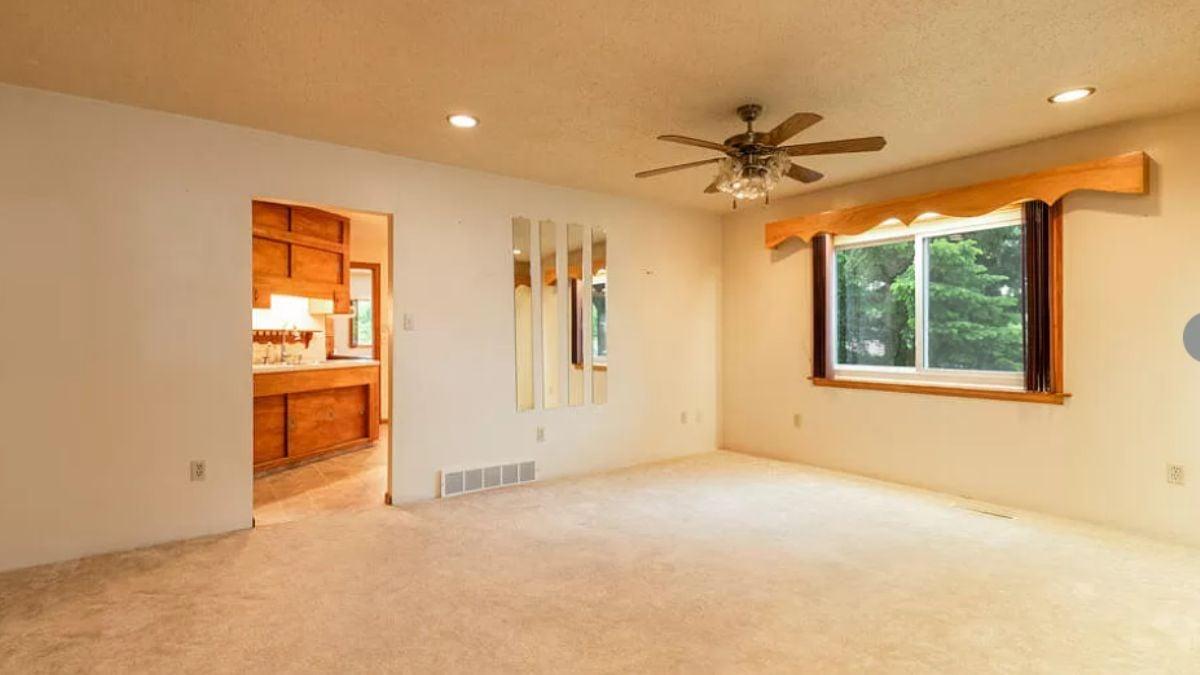
This room features a clean, minimalist design with its neutral walls and plush carpet, perfectly complemented by a ceiling fan for added comfort.
The wooden valance above the large window offers a subtle nod to mid-century charm, framing views of lush greenery outside. An open doorway provides a peek into the wood-accented kitchen, creating a cohesive flow between spaces.
Simple Bedroom Highlighting Gleaming Hardwood Floors

This bedroom features polished hardwood floors that add warmth and character to the space. Minimalist windows framed by soft curtains let in natural light and offer glimpses of greenery. The subtle wall color creates a serene backdrop, making it a versatile space ready for personalized decor.
Simple Room with Shelving Potential and Abundant Natural Light

This room’s design focuses on simplicity and functionality, featuring corner shelves ready for personal touches. The neutral walls and light carpeting create a blank canvas, ideal for customizing. Large windows framed by sheer curtains allow natural light to flood the space, enhancing its open and airy feel.
Classic Basement Room with Floral Border and Textured Walls

This basement room features textured wall panels topped with a charming floral border, adding a touch of vintage style.
Soft lighting from a central fixture provides a warm and inviting atmosphere, ideal for customizing into a cozy retreat. The small windows are thoughtfully designed to let in natural light, enhancing the subtle charm of this versatile space.
Spacious Workshop with Functional Layout and Ample Lighting

This expansive workshop features a practical layout with wall-mounted shelves and a central workbench, providing plenty of space for projects. Fluorescent lighting across the ceiling ensures a well-lit environment, ideal for detailed tasks.
The robust concrete flooring and presence of a ceiling fan enhance functionality, making this a versatile area for any hobbyist or professional.
Spacious Garage Workshop Ready for Any Project

This expansive garage features ample space for a variety of projects, making it ideal for hobbyists or professionals. Wall-mounted shelves and workbenches provide organized storage and easy access to tools. Large fluorescent lights ensure the area is well-lit, enhancing the functionality of this versatile workshop.
Workshop Space with Built-In Lift and Handy Storage Solutions

This garage workshop is equipped with a built-in lift, making it ideal for automotive projects. The practical layout includes wall-mounted shelves and a workbench, offering ample storage and organization options for tools and equipment.
Bright fluorescent lighting ensures a well-lit environment, perfect for detailed tasks and creative endeavors.
Functional Craftsman Workshop with Ample Bench Space
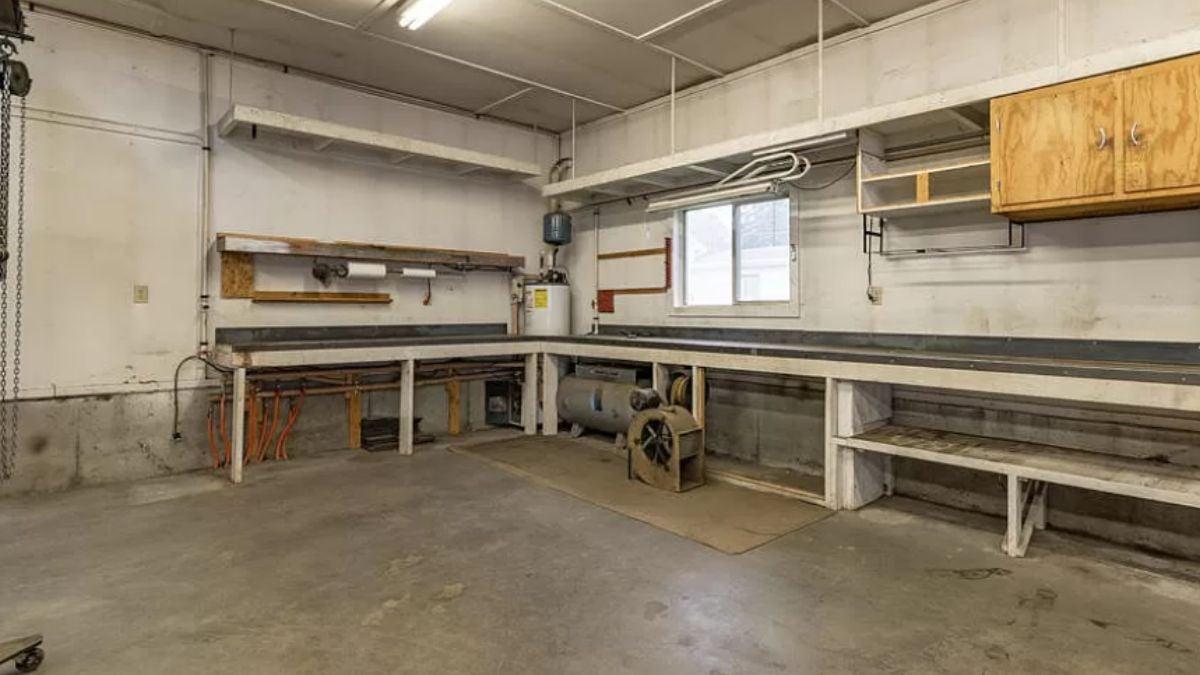
This workshop exudes practicality with its counter space and wall-mounted shelving, perfect for organizing tools and materials. The concrete floor and bright overhead lighting ensure a durable and well-illuminated environment for any project.
An industrial-style ventilation system adds to the utility, enhancing the room’s functionality for craftsman endeavors.
Explore This Workshop with Built-In Lift and Endless Potential
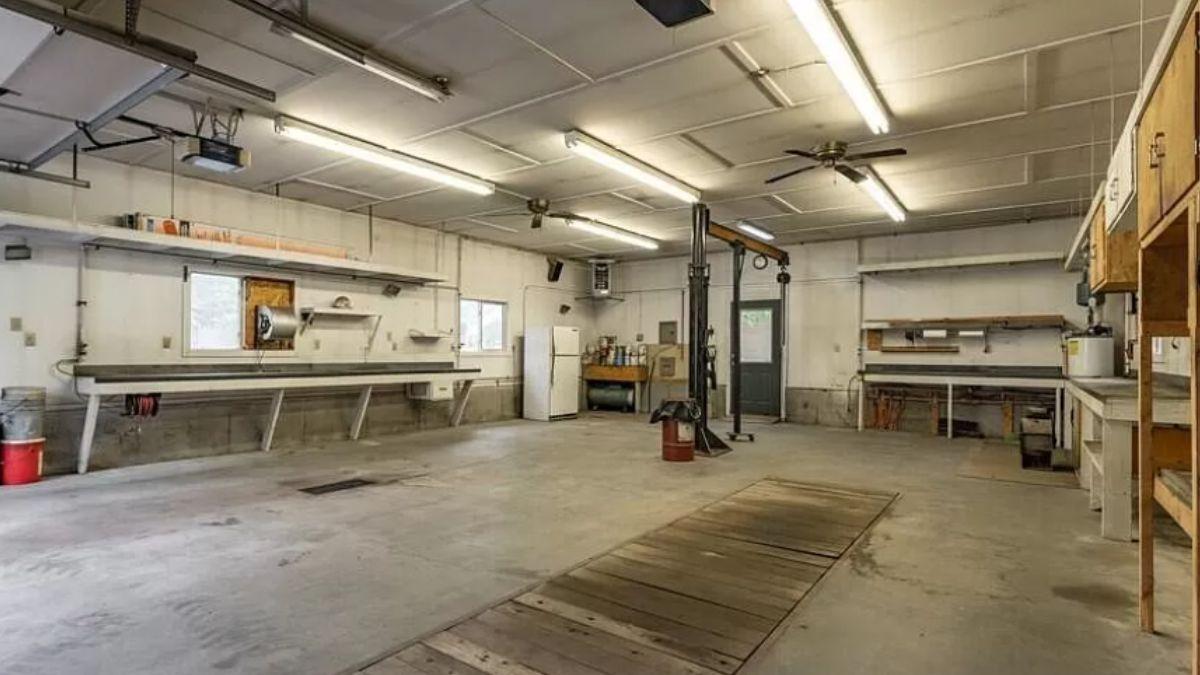
This spacious workshop boasts an industrial lift, perfect for automotive projects and hands-on work. Ample overhead lighting and a series of workbenches ensure a functional environment for various tasks. Wall-mounted shelving offers organized storage, making this a versatile space for hobbyists and professionals alike.
Listing agent: SHANNON R GAR @ INTEGRA REALTY GROUP, INC. – Zillow

