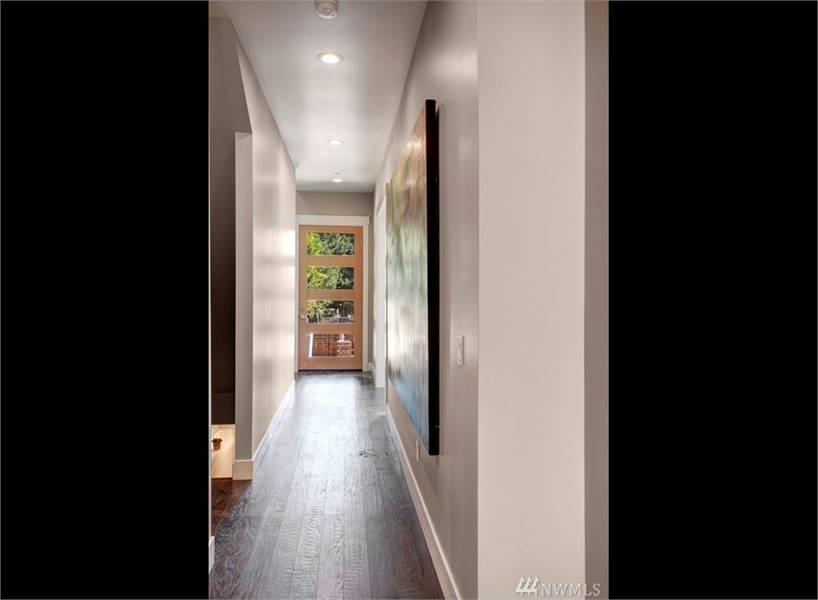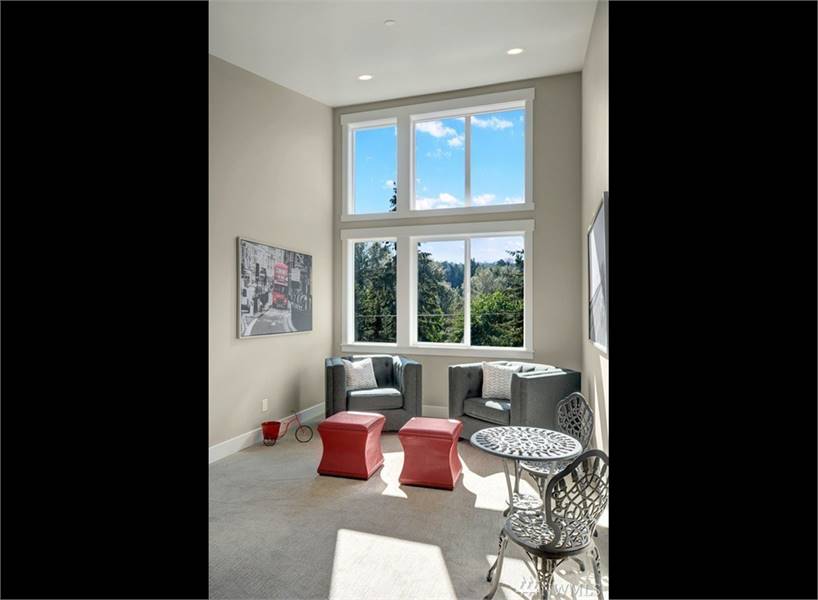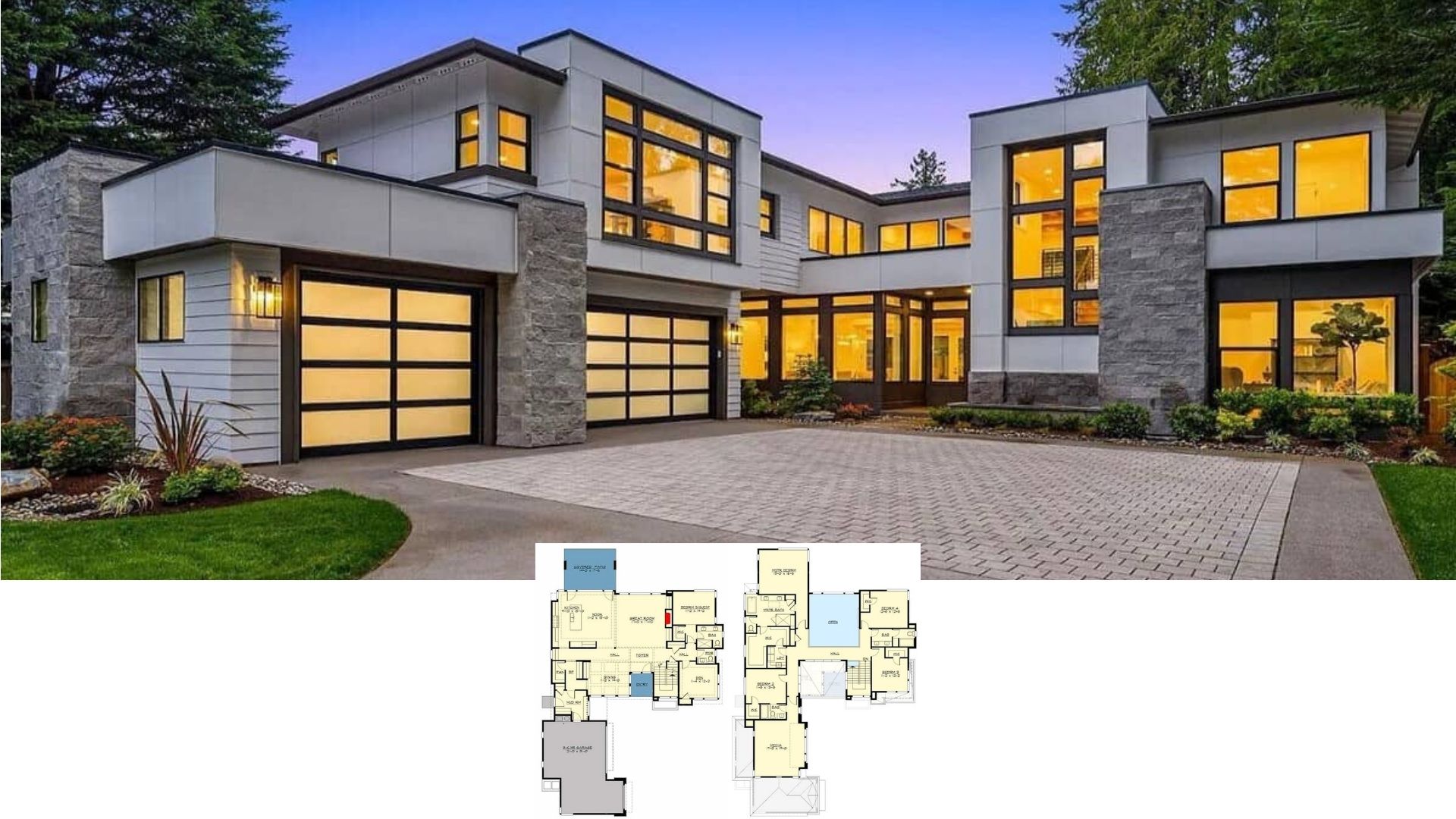Nestled in lush surroundings, this striking contemporary craftsman home spans 3,668 square feet with four bedrooms and four bathrooms. The three-story gem also features a two-car garage, making it both spacious and functional. With a dramatic combination of sharp angular rooflines and extensive use of glass, the exterior effortlessly blends modern flair with traditional craftsmanship.
Bold Angular Rooflines in a Contemporary Craftsman Exterior

This home takes the essence of craftsman design and reimagines it with contemporary elements. Clean horizontal railings, vertical wood paneling, and stone accents complement expansive windows, creating a harmonious blend that stands out while blending into its natural surroundings. Dive in and discover how this design harmonizes traditional craftsmanship with modern innovation.
Main Floor Layout with Open Living Concept and Versatile Den Space

This floor plan highlights an open living concept, integrating the kitchen, dining, and living room into one cohesive space, perfect for social gatherings and family time. A versatile den or optional fifth bedroom offers flexibility for guests or a home office, complete with nearby bathroom access. The layout also features a large covered main deck and rear porch, extending the living area outdoors and enhancing the home’s connection to its surroundings. Practical touches like a pantry and a functional foyer streamline daily living while maintaining the contemporary craftsman style.
Upper Floor with Master Suite and Loft Area

The upper floor of this contemporary craftsman home combines functionality with comfort. It features a spacious master bedroom complete with an en suite bath and walk-in closet, offering a private sanctuary. Two additional bedrooms share a well-appointed bathroom, ideal for family or guests. A central loft area provides flexible space for a reading nook or play area. The inclusion of a laundry room on this level adds convenience. A covered upper deck extends the living space outdoors, inviting relaxation while enjoying the surrounding views.
Lower Level with Spacious Media Room and Covered Patio

This lower level layout offers a versatile rec room/media area that’s perfect for entertainment and relaxation. Adjacent to a comfortable fourth bedroom, this space provides privacy and comfort for guests or family members. A convenient bathroom and hall lead directly to the two-car garage, ensuring easy access and practicality. The covered basement patio invites you to step outside and enjoy the outdoors, seamlessly blending indoor and outdoor living in this contemporary craftsman design.
A Linear Journey: Hallway Design with Natural Light and Artistic Touches

This hallway offers a modern vibe with its clean lines and minimalist aesthetic, leading the way to a light-filled entrance. The wooden flooring adds warmth, contrasting against the neutral walls, while recessed lighting guides you through in style. Notice the strategically placed artwork that adds personality and visual interest, making this passage more than just a transitional space. The glass-paneled door at the end allows for outside views, inviting natural light to enhance the inviting flow of the space.
Well-lit Corner with Double-Height Windows Offers Panoramic Views

This charming corner nook takes advantage of double-height windows that flood the space with natural light, creating an inviting spot for relaxation or conversation. The modern chairs paired with vibrant red accent tables provide a pop of color against the neutral backdrop. A small bistro-style table adds a touch of elegance, perfect for enjoying a cup of coffee while overlooking the lush greenery outside. The artwork on the wall complements the contemporary aesthetic, making this a stylish retreat within the home.
Spacious Living Area with Expansive Sliding Doors to Outdoor Deck

This contemporary craftsman living room blends indoor and outdoor spaces seamlessly through expansive sliding glass doors that bathe the room in natural light. The focal point is a sleek tiled fireplace, artfully paired with a modern abstract painting that adds a splash of color. A bright plush sofa set on a textured area rug invites relaxation, while the neutral-toned walls and dark wood floors provide a warm, harmonious backdrop. The room’s design enhances openness and fluidity, connecting the cozy interior to the lush greenery of the outdoor deck, perfect for entertaining or unwinding.
Contemporary Living Room with Expansive Views and Stylish Seating

This contemporary living room features large sliding glass doors that create a seamless transition between indoor and outdoor spaces, framing stunning views of the lush landscape and distant hills. The room is anchored by a plush gray sofa adorned with textured cushions, offering a cozy spot for relaxation. A patterned rug ties the furniture together, while the overhead transom windows ensure ample natural light floods the room, enhancing its open and airy ambiance.
You Can’t Miss the Panoramic Views from This Sun-Drenched Dining Area

This dining space takes full advantage of expansive windows, bathing the room in natural light while offering breathtaking views of the surrounding landscape. The modern dining table, flanked by a mix of upholstered chairs, creates a comfortable yet elegant setting for meals. A linear pendant light adds a contemporary touch, enhancing the room’s refined aesthetic. This space seamlessly combines indoor comfort with outdoor beauty, making it an ideal spot for both family dinners and entertaining guests.
Open-Concept Living: Notice the Kitchen Island and Abundant Natural Light

This open-concept space seamlessly connects the kitchen, dining, and living areas, capturing the essence of contemporary craftsman design. The kitchen features a sleek island with bar seating, perfectly complemented by white cabinetry and modern stainless steel appliances. Large transom windows and sliding glass doors flood the area with light, highlighting the warm wood floors and extending the living space onto the outdoor deck. The dining area offers uninterrupted views through expansive windows, while the cozy living room anchors the space with stylish furnishings and a textured accent wall.
Wow, Check Out That Island in This Contemporary Kitchen

This kitchen exemplifies modern elegance with its expansive white island, perfect for both meal prep and casual dining. The clean lines of white cabinetry complement the soft gray tones of the marble backsplash and countertops. Stainless steel appliances, including a double-door refrigerator and a professional-grade range, enhance the functional design. Overhead pendant lights provide a touch of glamour, while warm wood flooring adds contrast and warmth to the space. Leather bar stools introduce a pop of color and texture, completing this sophisticated culinary hub.
Look at Those Floor-to-Ceiling Windows That Light Up This Open Kitchen

This open-concept kitchen and dining area boasts floor-to-ceiling windows that flood the space with natural light, offering panoramic views of the lush outdoors. The kitchen island, with its waterfall countertop and integrated sink, serves as a centerpiece for culinary activities and social gatherings. Pendant lights add a touch of elegance, while white cabinets and stainless steel accents highlight the modern aesthetic. The dining area, featuring a mix of upholstered chairs, perfectly complements the inviting atmosphere, making this space ideal for memorable meals with loved ones.
Expansive Bedroom Windows Offering Stunning Lake Views

This serene bedroom is a true sanctuary, featuring floor-to-ceiling windows that frame breathtaking views of the lake and lush greenery. The natural light floods the room, highlighting the soft tones of the floral bedding and the understated beauty of the minimalist decor. A private balcony accessible through sliding glass doors extends the space outdoors, inviting you to enjoy peaceful mornings overlooking the water. The architectural balance of clean lines and large windows enhances the soothing ambiance, making this a perfect retreat within the home.
Bedroom Nook with Stunning Corner Windows

This bedroom nook features angled windows that create a light-filled, tranquil corner, perfect for relaxation. The plush bedding invites comfort, making this a delightful retreat within the home. The architectural design of the corner windows maximizes natural light, offering views of the lush outdoors and creating a seamless connection to nature.
Corner Bedroom with Gorgeous Window Views and Playful Decor

This charming bedroom corner features expansive windows that seamlessly blend the indoors with nature, flooding the space with light and offering serene views of the lush forest outside. The vibrant blue bedding adds a playful pop of color against the neutral walls, while a small round table and a classic wooden rocking horse introduce elements of whimsy and simplicity. The room’s design strikes a balance between modern comfort and a connection to the natural surroundings, creating an inviting retreat for relaxation and imagination.
Admire This Bright Bedroom with Floral Accents

This cozy bedroom features a large window that invites natural light, enhancing the tranquil atmosphere. The floral bedding adds a splash of color, complementing the neutral walls and simple decor. A minimalist flower artwork above the bed ties the theme together, creating a harmonious space that’s perfect for relaxation. The clean lines of the dark wooden bed frame add a touch of modern beauty, aligning with the contemporary design elements of the home.
Notice the Corner Windows Creating a Sunlit Office Retreat

This home office corner takes full advantage of expansive corner windows, flooding the space with natural light and offering serene views of the surrounding greenery. The minimalist desk setup complements the tranquil atmosphere, inviting productivity and creativity. Neutral wall tones enhance the brightness, while the subtle greenery of potted plants adds a touch of nature. This well-lit, airy space perfectly embodies the contemporary craftsman style’s blend of indoor comfort and outdoor connection.
View the Dual Vanities in This Craftsman Bathroom

This bathroom exudes contemporary elegance with its dual vanities that offer both style and function. Framed mirrors and understated lighting fixtures enhance the design, while the soft gray cabinetry provides ample storage. The neutral tones and clean lines create a tranquil atmosphere, perfect for morning routines. A glimpse of the adjacent space, with its large window, hints at the home’s craftsman style, where natural light and thoughtful details are prioritized.
Check Out This Shower in a Thoughtfully Designed Craftsman Bathroom

This bathroom showcases a modern craftsman style with its clean, minimalist design. The walk-in shower features a frameless glass door, offering a sleek and spacious feel. Neutral beige walls complement the white subway tile, creating a bright and airy atmosphere. The single vanity, with its simple white cabinetry and light countertop, is accented by a vibrant bouquet, adding a splash of color. Soft lighting and a large mirror enhance the room’s functionality, making it a well-balanced blend of style and practicality.
Appreciate the Well-Designed Cabinetry in This Functional Laundry Room

This bathroom showcases a modern craftsman style with its clean, minimalist design. The walk-in shower features a frameless glass door, offering a sleek and spacious feel. Neutral beige walls complement the white subway tile, creating a bright and airy atmosphere. The single vanity, with its simple white cabinetry and light countertop, is accented by a vibrant bouquet, adding a splash of color. Soft lighting and a large mirror enhance the room’s functionality, making it a well-balanced blend of style and practicality.
Appreciate the Well-Designed Cabinetry in This Functional Laundry Room

This stylish living area features a compact wet bar that adds both functionality and elegance. The space is anchored by a plush gray sofa accented with aqua cushions, offering a cozy seating area. A large plant introduces a touch of greenery, complementing the neutral walls. The marble backsplash of the bar creates a sophisticated backdrop, while white cabinetry provides ample storage. The dark wood flooring enhances the modern aesthetic, tying the room together with a harmonious blend of textures and tones.
Relax on the Deck with Scenic Views and Railing Design

This outdoor deck offers a perfect retreat with its expansive views of the surrounding landscape. The sleek metal railing design keeps the focus on the lush greenery and distant hills. Bright green cushioned chairs add a pop of color against the neutral-toned flooring and ceiling. The wooden soffit overhead provides warmth, enhancing the inviting atmosphere. This space seamlessly blends modern design with natural beauty, making it an ideal spot for relaxation and enjoying nature.
Look at Those Massive Windows Offering Lake Views from Every Angle

This contemporary craftsman home boasts a striking design with its angular roof and extensive glass facade. Perched on a hillside, the massive windows provide panoramic views of the surrounding lake and lush landscape, ensuring every room is bathed in natural light. The mix of modern and natural elements harmonizes beautifully with the serene surroundings, creating a seamless connection between the indoors and the stunning outdoor scenery. The strategically placed evergreen trees complement the architecture while enhancing privacy and tranquility.
Source: The House Designers – THD-7458






