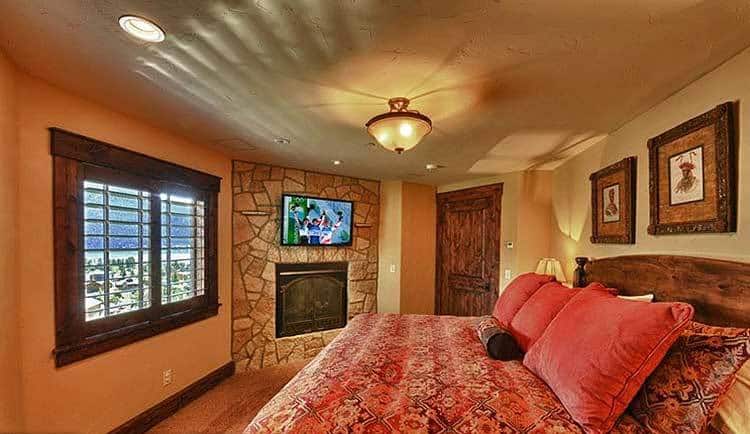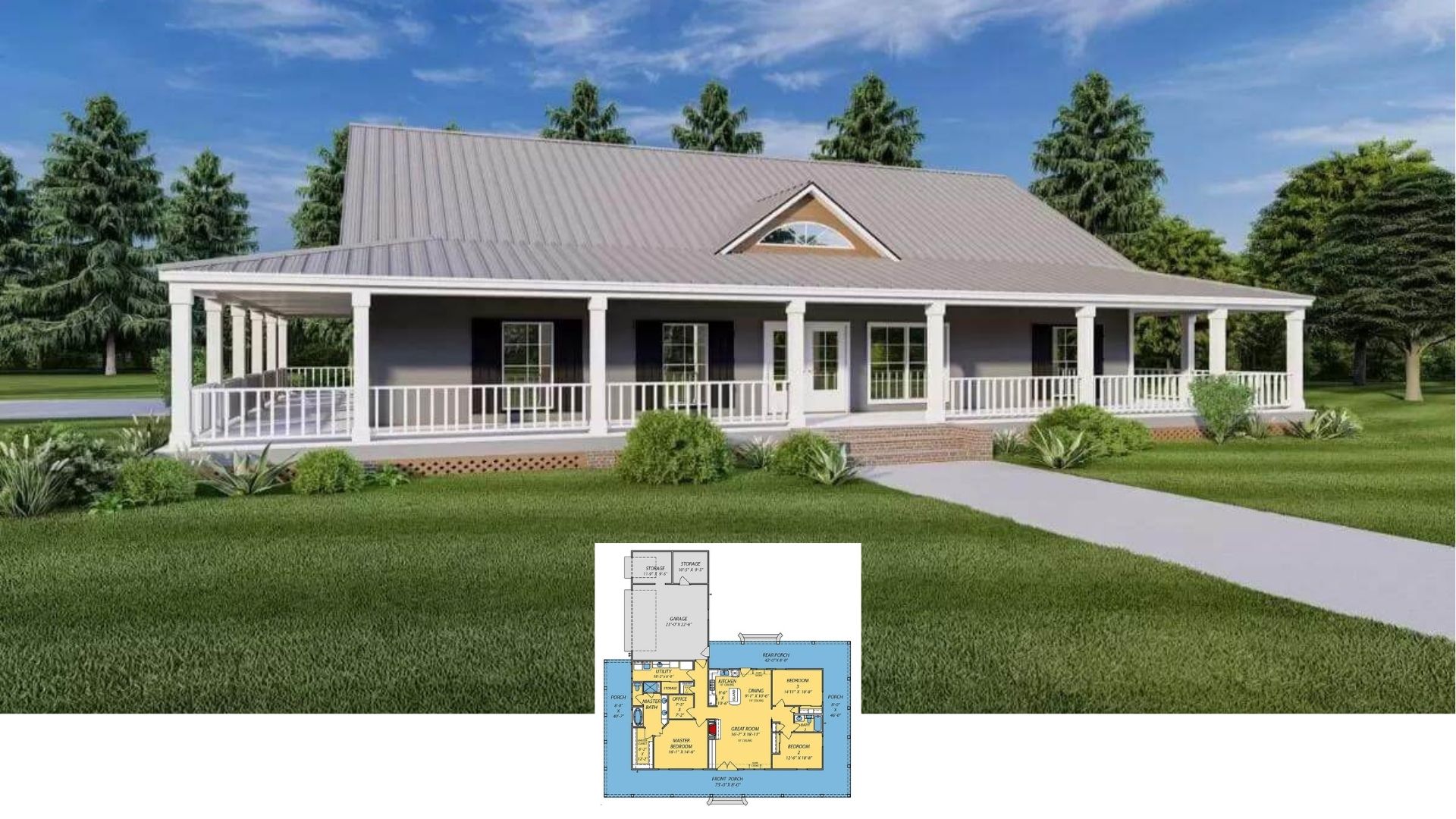Immerse yourself in 4,799 square feet of breathtaking lakefront living with this exquisite two-story retreat, boasting five spacious bedrooms and five luxurious bathrooms. The design embraces rustic elegance, harmonizing timber details with expansive stonework to create a serene atmosphere that’s perfect for both relaxation and entertainment. With a seamless connection from the kitchen to the outdoor deck and inviting fireplace nooks, this home offers a warm and inviting sanctuary for nature lovers and entertainers alike.
Stunning Lakefront View with Rustic Timber Detailing

This architectural gem showcases the rustic mountain lodge style, expertly blending traditional log cabin charm with modern conveniences. Timber construction and a robust stone foundation anchor the home into its natural hillside setting, offering unparalleled views of the surrounding landscape and lake. As you explore the intricate floor plan, you’ll find that each space is meticulously designed to enhance comfort and functionality, creating a welcoming retreat that feels both intimate and expansive.
Check Out the Seamless Flow from Kitchen to Deck in This Floor Plan

The main level floor plan of this home highlights a thoughtful layout where the living, dining, and kitchen areas connect fluidly to a spacious outdoor deck, ideal for entertaining. The covered porch leads into a welcoming foyer, while the clever positioning of the bedrooms ensures privacy. Complementing the interior spaces are dedicated areas for outdoor cooking and a cozy patio, reflecting the home’s emphasis on blending indoor comfort with outdoor relaxation.
Source: Architectural Designs – Plan 11591KN
Upper Level Featuring a Fireplace Nook and Balcony Access

This upper level floor plan cleverly integrates a cozy sitting area around a fireplace, ideal for relaxation and warmth. A spacious bedroom is complemented by direct access to a balcony, perfect for enjoying morning coffee with a view. The design balances privacy and comfort, fostering an intimate yet functional living space.
Spacious Lower Level With Ample Storage and Entertainment Areas

This thoughtfully designed lower level features a spacious entertainment area seamlessly flowing to a patio, perfect for gatherings. With four dedicated storage rooms, including one sizable enough for mechanical equipment, it ensures all your organizational needs are met. The layout also includes two bedrooms with convenient access to a shared bath, enhancing both functionality and comfort for guests or family.
Source: Architectural Designs – Plan 11591KN
Rustic Mountain Lodge with a View That’s Hard to Beat

Perched on a rocky hillside, this log cabin exudes rustic charm with its timber construction and stone foundation. The expansive deck offers panoramic views of the surrounding landscape, leading the eye to a shimmering lake nestled among the hills. This architecture blends seamlessly with nature, providing a tranquil retreat with an unparalleled backdrop.
Handcrafted Wooden Door That Feels Secure and Inviting

This entryway showcases a robust wooden door with rich, natural tones, exemplifying the home’s rustic charm. The textured stone wall complements the timber elements, adding depth and warmth to the entrance. A quaint sign and a welcoming light fixture above evoke a sense of cozy hospitality, inviting guests to explore further.
Log Cabin Living Room: Stone Fireplace and Expansive Windows Galore

This stunning living room features grand log beams and a towering stone fireplace, adding warmth and character to the space. Expansive windows frame a breathtaking mountain view, inviting natural light to highlight the rustic decor. The combination of rich leather furnishings and wooden textures creates an inviting retreat that complements the serene outdoor landscape.
Notice the Massive Log Beams and Stone Fireplace in This Living Room Sanctuary

This inviting living room showcases impressive log beams that enhance the rustic ambiance, while a towering stone fireplace serves as a striking focal point. Rich leather seating and a vibrant red area rug add warmth and texture, complementing the natural wood elements. Carefully chosen decor pieces and a layered chandelier complete the cozy yet refined atmosphere, making it an ideal space for relaxation and connection.
Notice the Custom Live-Edge Bar Top in This Gathering Space

This inviting room features a striking live-edge bar top, adding natural character to the space. Warm wood tones and a stone fireplace create a relaxed, welcoming ambiance, perfect for gatherings. Leather seating and thoughtful decor enhance the rustic charm, making it a comfortable retreat.
Take a Peek at the Wood-Fired Oven in This Rustic Kitchen

This kitchen infuses rustic charm with rich, wooden cabinetry and exposed log beams that evoke a cozy lodge feel. The standout feature is a traditional wood-fired oven set into a stone facade, adding a touch of old-world craftsmanship. A vibrant red island with a wooden top and integrated seating enhances the inviting atmosphere, perfect for casual dining and conversation.
Rustic Dining Room with Log Walls and Leather-Trimmed Chairs – Mesmerizing View Included

This dining space is a feast for the eyes with its robust log walls and elegant leather-trimmed chairs enhancing the rustic atmosphere. Natural light floods the room through expansive windows that offer captivating views of the surrounding mountains and lake. The warmth of the wood and the intricate woven tapestry on the wall bring a touch of traditional craftsmanship, creating a cozy yet sophisticated setting for memorable meals.
Rustic Hearth with Stone Fireplace and Built-In Cabinets

This intimate living area highlights a striking stone fireplace topped with a mounted television, setting a cozy focal point. Flanking the fireplace are beautifully crafted wooden cabinets, adding both warmth and ample storage to the space. The use of natural materials complements the rustic charm of the room, enhancing its inviting atmosphere.
Notice the Artful Stonework in This Stairway Nook

This charming stairway is enveloped in intricate stonework, creating a picturesque yet sturdy ambiance. A wooden banister harmonizes with the natural tones of the stone, enhancing the cozy, lodge-like feel. Accents of rustic decor and a small window add a touch of elegance and warmth, inviting curiosity as you move upward.
Comfortable Bedroom with Log Beams and a View That Steals the Show

This inviting bedroom features rustic log walls and a ceiling with exposed beams, creating a warm, cabin-like atmosphere. The vibrant red and earth-toned textiles add a splash of color, while a wooden chest at the foot of the bed adds practical charm. Large windows offer breathtaking views of the serene lake and mountains beyond, blending the indoor and outdoor beauty seamlessly.
Warm Bedroom with Stone Fireplace and Vibrant Textiles – Perfect for Relaxing

This bedroom exudes warmth with its rich wood accents and a rustic stone fireplace serving as a cozy focal point. Vibrant red and patterned textiles enhance the inviting atmosphere, adding a touch of color to the room. The window offers a glimpse of nature, tying in outdoor beauty with the snug indoor setting.
Inviting Bedroom With Rustic Elements and Earthy Tones

This cozy bedroom features a rich wooden bed frame paired with vibrant, earth-toned bedding that adds warmth and color. A rustic nightstand accompanies a softly glowing lamp, complemented by a fresh bouquet for a touch of nature. The earthy tones and textured fabrics create a comfortable and intimate retreat, perfect for relaxation.
Source: Architectural Designs – Plan 11591KN






