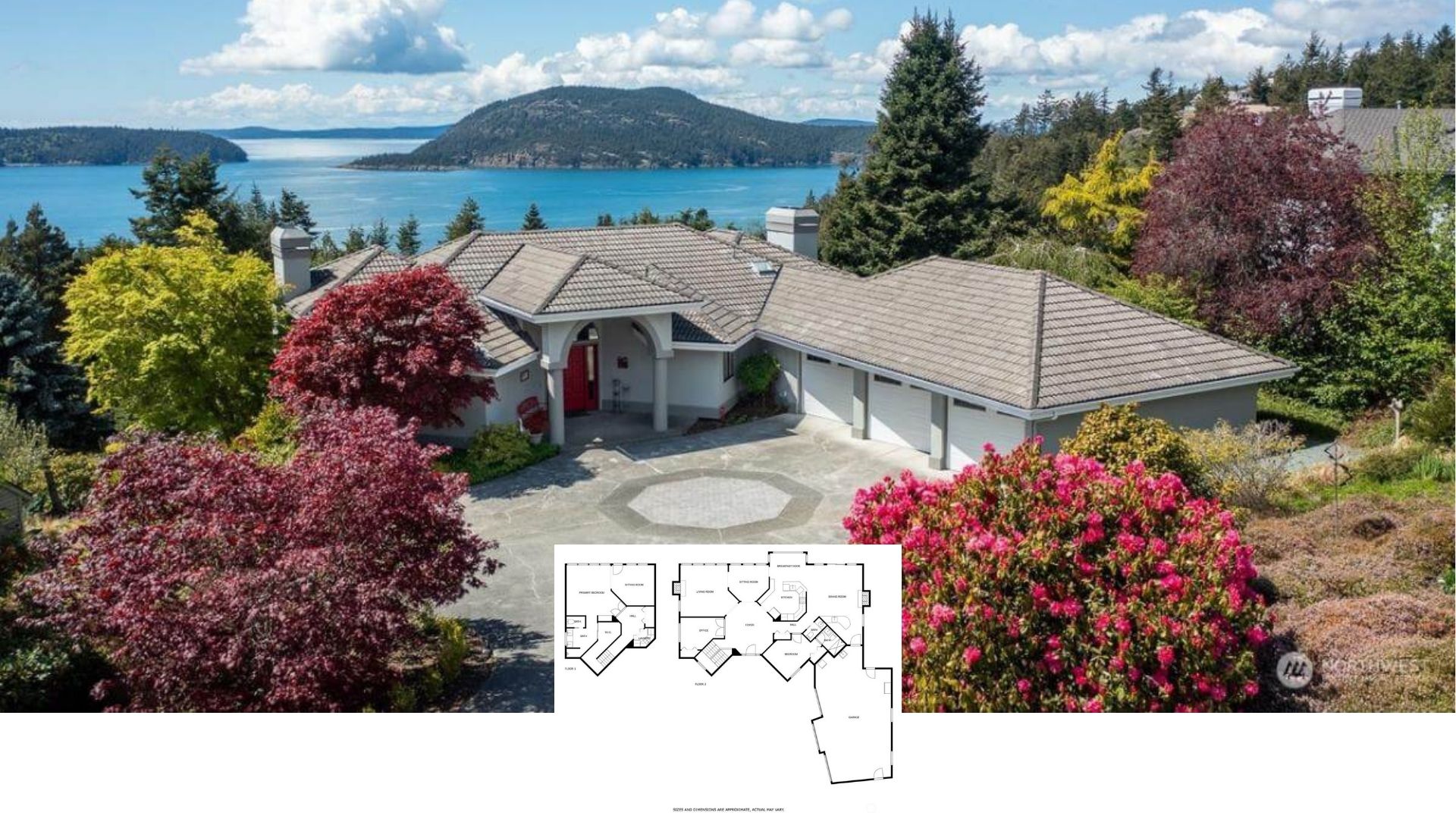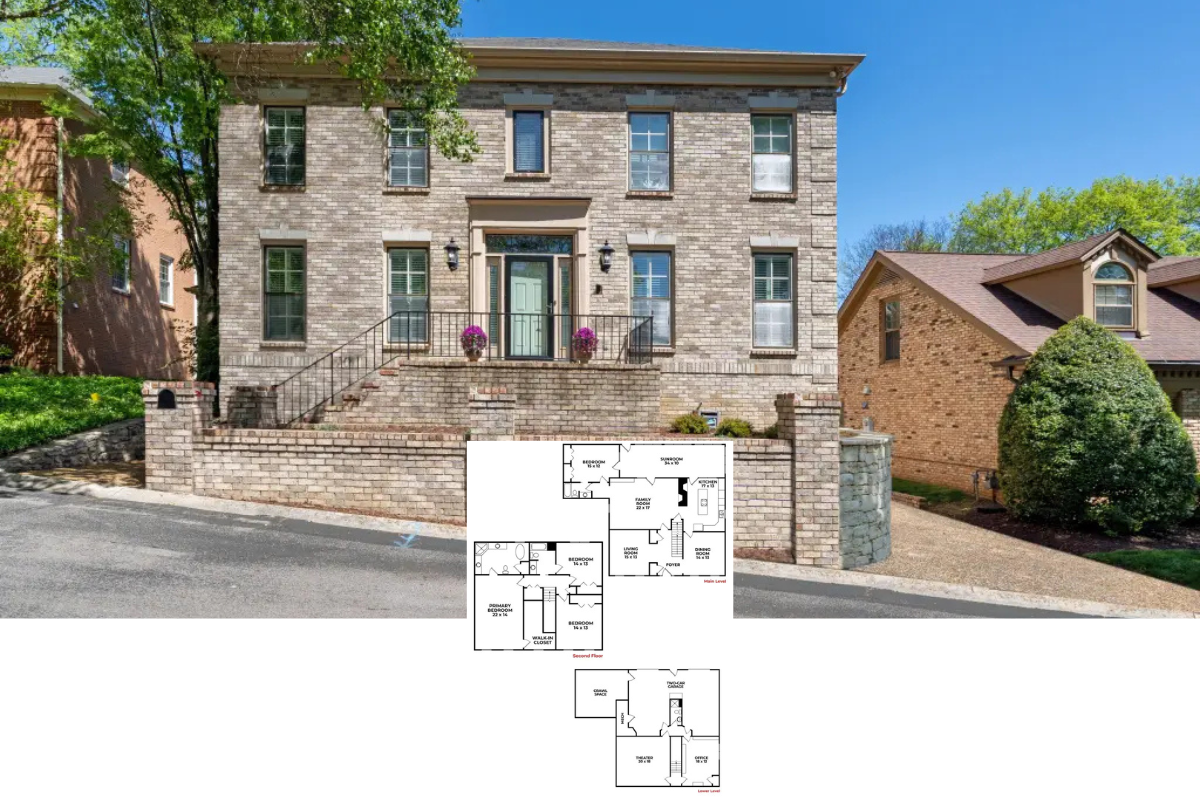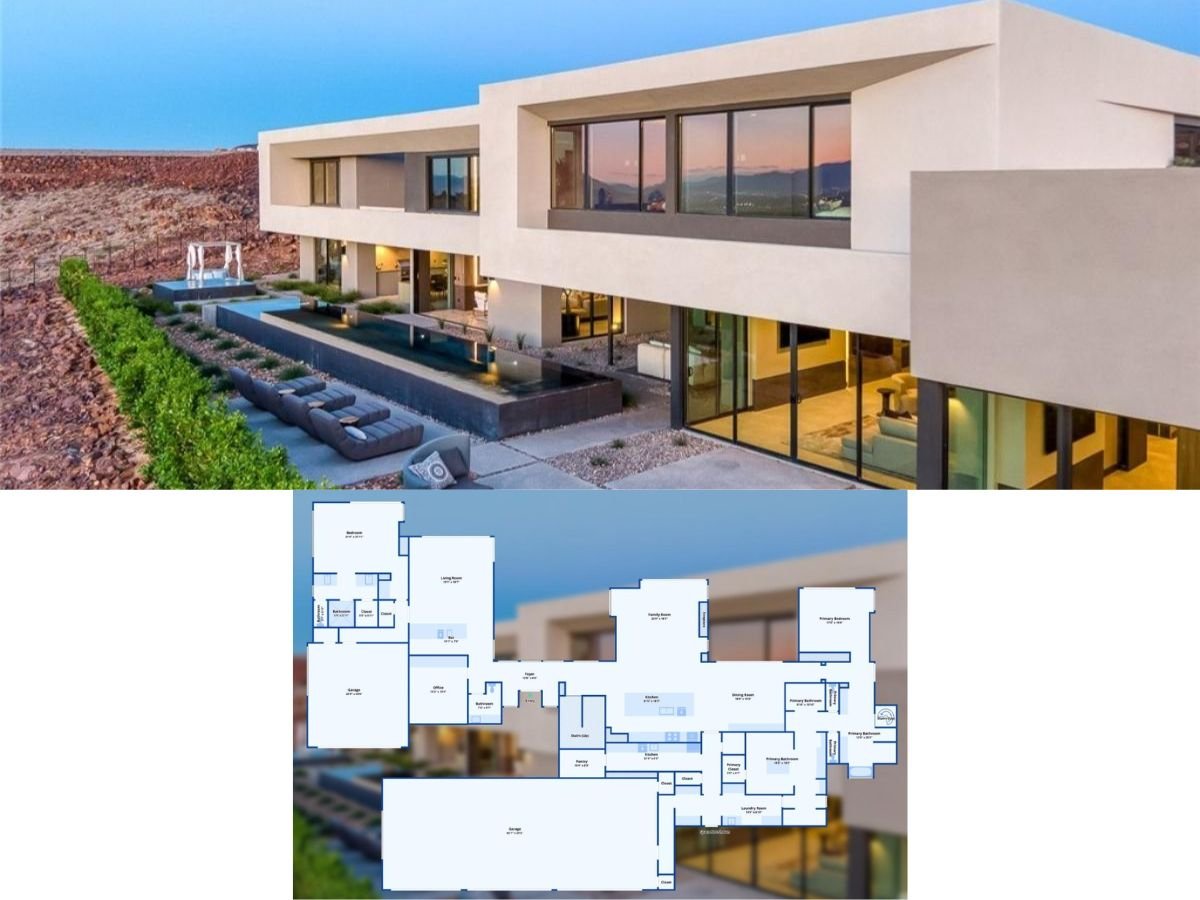Discover this sprawling 4,422 sq. ft. Craftsman-style home, perfectly blending comfort and elegant design. Offering four bedrooms and 3.5 bathrooms across two stories, this residence is crafted for both family living and entertainment, with a standout feature of a spacious four-car garage. Its classic facade, highlighted by graceful arches and lush landscaping, invites you into a world of architectural charm and detail.
Check Out the Craftsman Charm with Those Graceful Arches

This home embodies the timeless appeal of Craftsman architecture, celebrated for its attention to detail and use of natural materials. The elegant arches, gabled roofline, and blend of shingle and stone form a harmonious design that is as functional as it is aesthetically pleasing, setting the stage for the thoughtfully arranged interior spaces that follow.
Explore the Craftsmanship in This Thoughtful Floor Plan Design

This detailed floor plan highlights a circular rotunda at the heart of the home, seamlessly connecting key areas like the great room, study, and dining room. The layout emphasizes both functionality and elegance, with covered porches and outdoor living spaces enhancing the home’s inviting character. A standout feature is the spacious 4-car garage, perfect for accommodating a variety of needs.
Buy: Architectural Designs – Plan 23021JD
Central Rotunda Anchors This Thoughtful Layout

This floor plan reveals a harmonious balance of private and communal spaces centered around a striking rotunda. The design highlights a flowing connection between the sitting area, media room, and multiple bedrooms, optimizing functionality. A deck extends the living space outdoors, offering a perfect spot for relaxation or entertainment.
Buy: Architectural Designs – Plan 23021JD
Step Through This Classic Craftsman Entryway Flaunting Columns

This inviting entryway showcases classic craftsman elements with its elegant columns and arched transom window. The glass-paneled door, flanked by sidelights, brings in natural light while enhancing the welcoming feel. Stone accents at the base add texture and a touch of grandeur to the facade, beautifully harmonizing with the surrounding greenery.
Stroll Through This Welcoming Entry with a Curved Staircase

Step into an inviting foyer featuring a graceful curved staircase that creates a warm transition between spaces. The chandelier above adds elegance, casting a soft glow on the rich wooden flooring below. At the entryway, a glimpse of the dining area and large windows enhances the open feel, connecting the interior to tranquil outdoor views.
Check Out the Family Room with a Stone Fireplace

This inviting family room combines elegance and comfort with a stone fireplace as the focal point. The coffered ceiling and built-in shelving offer classic elements, while the large windows and French doors flood the space with natural light. The black-and-white checkered drapes bring a playful touch to the otherwise sophisticated design.
Checkered Drapes Create a Welcoming Family Room Retreat

This family room exudes comfort and style, featuring a striking coffered ceiling and a sophisticated chandelier that adds a touch of elegance. Large windows and French doors invite natural light and offer a seamless connection to the lush outdoor scenery. The black-and-white checkered drapes add a playful accent, making the space feel vibrant and dynamic.
Cream Cabinets and Dark Accents Bring Energy to This Kitchen

This kitchen features a combination of cream-colored cabinets and countertops that contrast beautifully with the dark wood flooring. The neutral tones create a warm and inviting atmosphere, while the black accents add depth and balance to the space. The furniture style combines traditional cabinetry with modern finishes, contributing to a cohesive and functional design.
Wow, That Dramatic Clock on the Range Hood Steals the Show

This beautifully designed kitchen marries traditional elegance with bold features, highlighted by a striking black range hood crowned with an eye-catching clock. Cream cabinetry and granite countertops provide a refined backdrop, while dual chandeliers add a touch of glamour. The large windows flood the space with natural light, creating a warm and inviting atmosphere for culinary endeavors.
Admire the Classic Charm with Beautifully Framed Artwork

This dining room artfully combines elegance and comfort, featuring a beautifully framed floral painting that commands attention above a polished wooden sideboard. The coffered ceiling adds architectural interest, while the deep wooden floors balance the light tones of the walls and furniture. Soft, patterned drapes frame the large windows, providing a picturesque view of the lush greenery outside.
Master Suite with Fireplace and Picture-Perfect Views

This master suite exudes warmth with its neutral tones and elegant chandelier. The fireplace, flanked by a TV, serves as a focal point, offering a cozy retreat within the room. Large windows frame picturesque views, seamlessly connecting the tranquil interior space with the serene outdoors.
Freestanding Tub Accentuated by Expansive Windows in This Bath

This bathroom beautifully combines luxury with tranquility, featuring a freestanding tub perfectly placed before large, light-filled windows. The dual vanities with marble countertops reflect classic elegance, amplified by the soft glow of chandeliers and sconces. Crown molding and warm tones create a cohesive and inviting ambiance, making this space a refined retreat.
Notice the Vibrant Teal Bedframe Against Neutral Walls

This bedroom combines simplicity and style with a teal bedframe adding a pop of color against soft, neutral walls. Crisp white trim and crown molding provide a subtle elegance, enhancing the room’s clean lines. Large windows with flowing drapes bring in natural light, creating a calm and cozy atmosphere perfect for relaxation.
Classic Checkered Quilt Brings a Timeless Touch to This Bedroom

This bedroom presents a harmonious blend of classic and modern design, with a striking checkered quilt adorning the four-poster bed. The rich wooden furniture complements the neutral walls, creating a warm and inviting space. Large windows and an arched transom allow natural light to accentuate the room’s understated elegance.
Classic Bedframe Paired with Expansive Window Views

This bedroom features a timeless wooden bedframe that adds warmth to the neutral-toned space. Soft lighting from bedside lamps accentuates the cozy, inviting feel, while a large window frames the lush outdoor greenery. A simple desk by the window creates a perfect spot for quiet work or reflection.
Graceful Staircase Curves Beneath a Bold Chandelier

This stunning staircase features a sweeping curve, creating a graceful transition between floors in this elegant home. The rich wooden handrail contrasts beautifully with the light spindles, drawing the eye upwards to the grand chandelier. Soft yellow walls and classic artwork enhance the welcoming, sophisticated atmosphere of this space.
Settle Into This Home Theater With Comfy Leather Seating

This sleek home theater is designed for immersive viewing, featuring a large screen mounted on a slate-gray wall that enhances the cinematic experience. Black leather recliners, complete with built-in cup holders, ensure comfort and convenience for movie nights. Soft lighting and acoustic panels subtly integrated into the design create an ideal atmosphere for enjoying films.
Glass Shower Highlighted by Granite Details

This bathroom strikes a balance between functionality and style, featuring a sleek glass shower with intricate tile detailing. The granite countertop provides a touch of elegance, complementing the rich wood cabinetry. Framed artwork adds a personal touch, enhancing the room’s warm, inviting aesthetic.
Expansive Window Frames a Refreshing Bathroom View

This bathroom highlights a refreshing connection to nature with its large window offering a verdant view. The warm tones of the granite countertop complement the wood cabinetry, creating a harmonious and inviting atmosphere. Subtle mosaic tile detailing adds an elegant touch, while dual light fixtures provide bright, functional illumination.
Intricate Mosaic Backsplash Adds Artistic Flair to This Bathroom

This bathroom combines functionality with subtle elegance, highlighted by a charming mosaic backsplash above the dual vanity. The neutral tones of the cabinetry and walls create a calm atmosphere, while the large mirror enhances light and space. In the shower area, understated tile detailing adds a touch of sophistication to the design.
Warm Tones and Functional Design Define This Home Office

This home office exudes practicality, featuring a classic wooden desk centered in the room. Large windows allow natural light to illuminate the space, complemented by soft drapes and an earthy wall color. The modern chandelier adds a touch of elegance, while the corner printer setup maximizes functionality.
Folding Glass Doors Lead to a Welcoming Patio

This charming room features large folding glass doors that open seamlessly onto a scenic patio, blending indoor and outdoor living spaces. A round wooden dining table anchors the area, paired with classic black chairs that enhance its farmhouse appeal. The coffered ceiling and stone fireplace harmonize with the earthy tones, creating a warm, inviting atmosphere.
Look at the Nostalgic Corner With a Retro Drink Machine

This charming nook is filled with personality, featuring a vintage Harley-Davidson drink machine as a standout piece. A rustic wooden table surrounded by sleek black chairs offers a cozy spot for casual dining. The open door invites you to a patio with scenic lake views, seamlessly merging indoor comfort with outdoor beauty.
Retro Harley-Davidson Cooler Brings Vintage Appeal

This eclectic entertaining nook features a nostalgic Harley-Davidson cooler that adds a whimsical touch to the space. The wooden bar area is stocked with memorabilia and spirits, evoking a sense of warmth and character. Highlights include a Route 66 sign and a mix of vintage decor, making it a lively spot for gatherings.
Stylish Symmetry Defines This Sitting Room

This sitting room offers a harmonious blend of style and function, with French doors opening to a serene balcony view. The symmetrical arrangement of patterned armchairs and twin lamps creates a balanced aesthetic, perfectly complementing the room’s soft, neutral tones. The vaulted ceiling, crowned with an arched transom window, enhances the sense of openness and invites natural light to fill the space.
Relax in This Coastal-Inspired Outdoor Living Space

This outdoor living area showcases a bright, coastal-inspired design with crisp white wicker furniture paired with navy blue cushions. The striped patterns and soft textiles add a relaxed, nautical vibe, complementing the serene surroundings. The neutral tones of the wood ceiling and natural flooring create a harmonious balance with the blue and white color scheme, offering a cozy space for relaxation.
Patio with Grand Columns Offers Serene Lake Views

This expansive patio features elegant white columns and a wooden ceiling, creating a seamless transition between indoor comfort and outdoor beauty. The stone flooring and classic archways frame a stunning view of the lush landscape and tranquil lake beyond. Comfortable seating areas beckon for leisurely afternoons, enhancing the home’s inviting feel.
Classic Craftsman Facade With a Touch of Timeless Beauty

This picturesque craftsman home features a symmetrical facade with a gabled roofline and charming dormers. The shingle exterior and ample windows enhance its timeless appeal, while the covered porch with elegant arches provides a welcoming entrance. Meticulously landscaped gardens frame the property, adding vibrant color and texture to the serene setting.
Take in the Lush Grounds and Striking Facade

This craftsman-style home is set amidst beautifully manicured gardens, offering an inviting panorama of lush greenery. The home’s gabled roofline and charming dormer windows enhance its elegant facade, while the curved driveway adds a graceful approach. With its distinctive shingle and stone design, this property exudes classic appeal and timeless appeal.
Buy: Architectural Designs – Plan 23021JD






