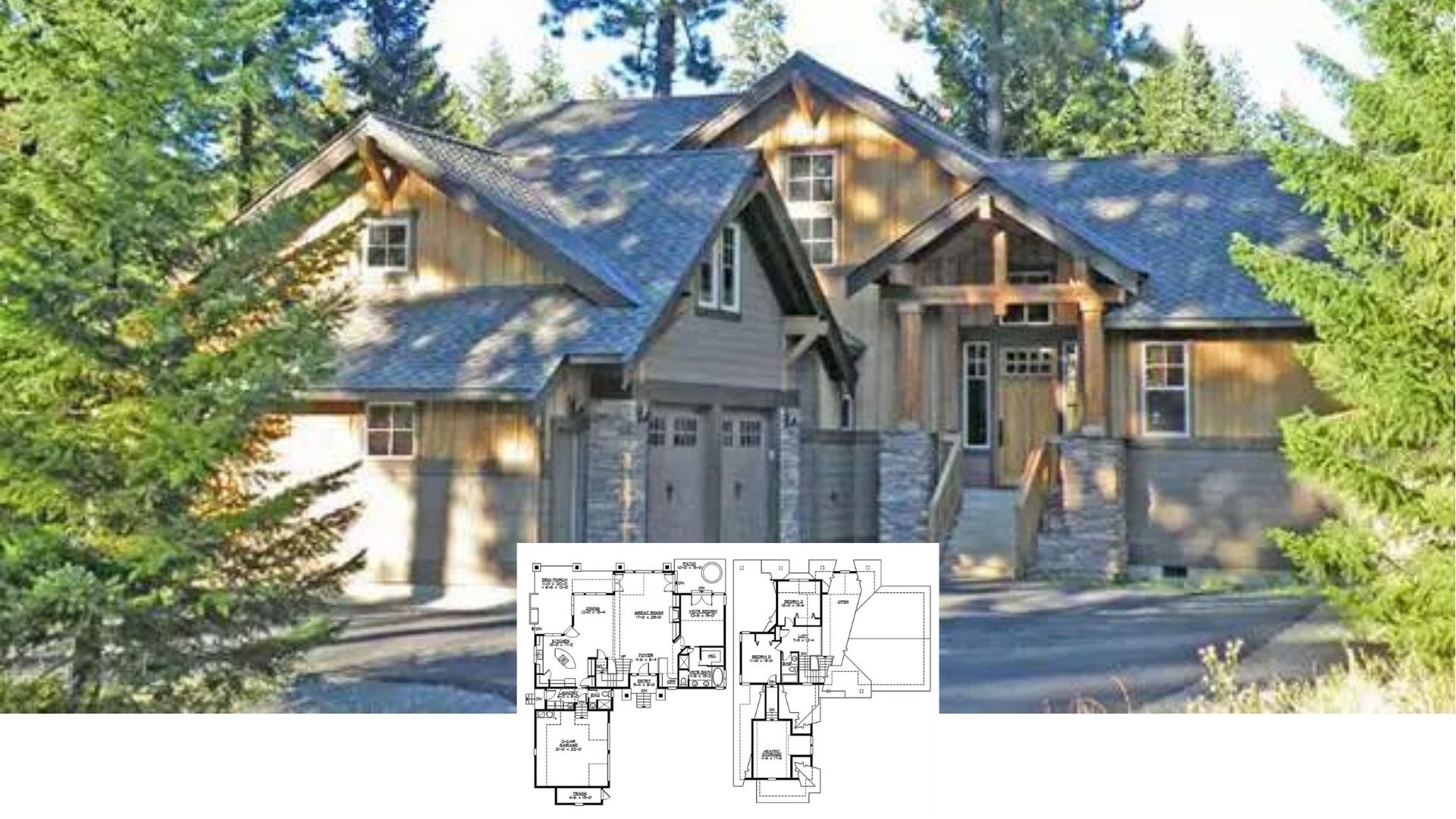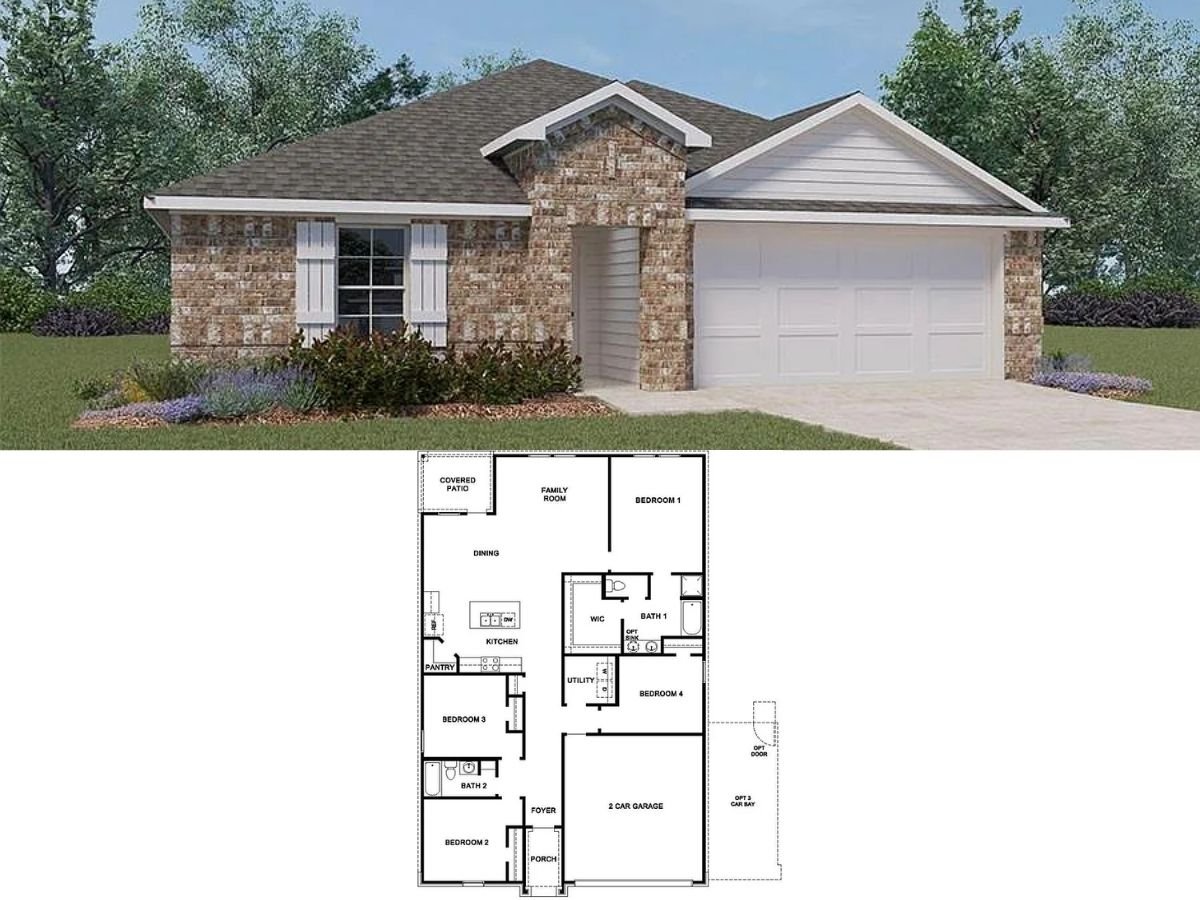Welcome to this delightful Craftsman-style home, showcasing 2,275 square feet of living space. Boasting 3 bedrooms and 2.5 bathrooms, it’s a perfect blend of classic architecture and modern functionality. With a single-story and a spacious two-car garage, this home offers both comfort and practicality.
Look at That Craftsman Porch and Symmetrical Façade

This image captures the essence of Craftsman architecture with its charming blue siding and contrasting white trim. The symmetrical façade is anchored by a welcoming front porch, perfect for a quiet afternoon. Dormer windows and gabled rooflines add depth and character, while the double garage provides practicality. Neatly organized landscaping highlights the home’s structure without overwhelming its clean lines. This design merges traditional Craftsman aesthetics with a touch of contemporary flair.
Explore This Craftsman Floor Plan with Flexible Living Spaces

This thoughtfully designed floor plan highlights the home’s functional living area, blending traditional Craftsman elements with modern convenience. The open layout flows seamlessly from the kitchen into the great room, ideal for entertaining or family gatherings. A spacious flex space offers versatility for a home office or playroom. The master suite, with its vaulted ceiling, sits quietly separated from the other bedrooms, ensuring privacy. Don’t miss the rear porch, perfect for extending indoor living to the outdoors. With a two-car garage and ample storage, this plan balances style and practicality beautifully.
Buy: The Plan Collection – Plan # 142-1179
Here’s another build version of this rancher with side-entry garage

This home is a quintessential Craftsman, featuring hallmark elements such as gabled rooflines, wooden beam accents, and an inviting front porch. The balance of neutral siding and crisp white trim creates a timeless and tidy aesthetic, ensuring a warm welcome for all who enter.
Take a Look at This Craftsman Home’s Smart Roofline and Extended Garage

This Craftsman home showcases a thoughtfully designed roofline, blending gables with hipped sections for a balanced look. The neutral siding and crisp white trim maintain a clean aesthetic that complements its traditional roots. The extended two-car garage offers both convenience and additional storage, while the uncluttered design creates a sense of openness around the home. Neat window placement allows for abundant natural light, perfectly connecting interior and exterior.
The Craftsman Entryway with Charming Gables and Earth Tones

In this Craftsman-style façade, the symmetrical gabled rooflines and earthy color palette create a warm welcome. The double front doors are framed by neat brickwork and crisp white trim, adding a touch of elegance to the entryway. Dormer windows above hint at the cozy spaces within, while broad windows ensure the home is filled with natural light. This design perfectly balances tradition with modern appeal, making it inviting without being overstated.
Check Out the Double Doors and Timeless Hardwood Floors

This entryway combines classic charm with modern simplicity, featuring elegant double wooden doors that invite you into the home. The rich hardwood floors create a warm foundation, perfectly paired with the soft gray walls that open up the space. A simple yet striking chandelier adds a touch of sophistication to the dining area, while large windows provide ample natural light, making the interior feel bright and welcoming. The coffered ceiling adds an architectural flair, highlighting the room’s depth and character.
Notice the Rustic Chandelier and Stone Fireplace in This Open Living Space

This open-concept living area beautifully blends modern and rustic elements. The eye-catching chandelier adds a touch of elegance, while the stone fireplace serves as a cozy focal point. Light wood flooring extends throughout, enhancing the home’s warmth and continuity. Built-in shelves flanking the fireplace provide functional storage and display space, effortlessly combining style with practicality. The space feels airy yet inviting, thanks to the soft wall palette and ample natural light from the French doors.
Notice the Inviting Open Layout With Tasteful Lighting Choices

This interior view beautifully showcases the home’s open concept and thoughtful design. The spacious entryway flows effortlessly into the living and dining areas, unified by rich wood flooring that adds warmth throughout. A striking wrought-iron chandelier in the dining space draws the eye upward to the coffered ceiling, which adds architectural interest. Look beyond to see the sleek kitchen, where pendant lights over the island enhance style with function. The overall design balances open spaces with cozy elements, creating a harmonious living environment that is both practical and stylish.
Check Out the Stone Fireplace and Custom Built-Ins in This Craftsman Living Room

This Craftsman living room perfectly balances rustic and modern elements. The striking stone fireplace acts as a central focal point, flanked by custom built-in shelves that add both style and storage to the space. Light wood flooring and soft gray walls create a warm yet contemporary atmosphere. The ceiling fan provides practical comfort, while the French doors invite natural light, seamlessly connecting the interior to the outdoors. This design exemplifies the Craftsman dedication to functionality and aesthetics.
Explore This Open-Concept Kitchen and Stone Fireplace Combo

This image captures a seamless blend of classic and contemporary design in an open-concept kitchen and living area. The spacious island, topped with granite, provides both functionality and style, while the pendant lighting adds a touch of elegance. Notice the stone fireplace with a rustic wood mantel—it serves as a cozy focal point in the adjacent living room. Light wood flooring enhances the sense of space, complementing the soft neutral walls and built-in shelving that offer practical storage. This setup combines comfort with modern amenities, making it perfect for both quiet evenings and entertaining guests.
Explore the Kitchen Island with Its Striking Granite Countertop

This kitchen captures a seamless blend of traditional design and modern practicality. The large island, topped with a stunning granite countertop, serves as a central workspace or gathering point. Overhanging glass pendant lights provide focused lighting and a touch of elegance. Classic white cabinetry with subtle detailing offers ample storage, complemented by a sleek subway tile backsplash for a contemporary finish. The expansive window by the dining area invites natural light, connecting the interior to the serene outdoor views. Together, these elements create a functional and inviting heart of the home.
Look at the Crisp Gray Paneling in This Crafty Powder Room

This compact powder room makes a statement with its crisp gray horizontal paneling, giving it a classic yet modern feel. The granite countertop atop a simple white vanity adds a touch of elegance, perfectly paired with sleek black fixtures for contrast. The wood-look floor tiles bring warmth, enhancing the overall cohesive design. A glass globe light fixture brightens up the space, ensuring it feels open and inviting despite its small size. This thoughtful design captures a subtle blend of sophistication and functionality, perfect for any Craftsman-inspired home.
Vaulted Ceiling Highlighting Rustic Beam—and Notice the Abundant Light

This room features an impressive vaulted ceiling that opens up the space, accentuated by a singular rustic beam adding character and warmth. The neutral palette on the walls complements the rich wood flooring, creating a versatile foundation for any decor. Two side-by-side windows invite a generous amount of natural light, ensuring the room feels spacious and connected to the outdoors. The ceiling fan is both practical and stylish, rounding out the thoughtful design elements in this bright Craftsman-inspired space.
Look at How the Marble Tile in This Bathroom Creates a Luxurious Feel

This bathroom showcases a sophisticated use of marble tile, extending from the floor to the walls, creating a seamless and luxurious aesthetic. The step-in shower features a geometric niche for added storage and visual interest, cleverly integrated into the sleek design. A classic, white soaking tub is nestled perfectly by the window, offering a serene spot for relaxation. The black chandelier and matching fixtures add a touch of elegance, while the granite countertop provides both style and functionality. Together, these elements form a cohesive look that’s both modern and timeless.
Check Out the Sleek Tile Work in This Bathroom

This bathroom showcases elegant tile work, with variegated stone tiles creating a seamless aesthetic from the shower to the tub. The inset niche in the shower wall provides practical storage while featuring a decorative accent that ties into the border detail around the tub. A round soaking tub sits snugly beneath a window, offering a naturally lit, serene spot for relaxation. Matte black fixtures add a modern contrast, complementing the overall tranquil design.
Check Out the Hexagonal Tile Band in This Spa-Like Shower

This bathroom image showcases a stunning shower with a rustic yet modern flair. The wood-look tiles provide a warm, earthy backdrop, while a sleek hexagonal tile band adds visual interest and texture. An inset niche offers practical storage, seamlessly integrated into the design. The matte black fixtures provide a contemporary contrast, complementing the overall Craftsman style throughout the home. This space blends functionality with a soothing aesthetic, perfect for creating a spa-like retreat.
Notice the Rustic Mirror Frame and Black Fixtures in This Bathroom

This bathroom perfectly balances rustic charm with modern functionality. The standout feature is the rustic mirror frame, adding a touch of farmhouse appeal. A granite countertop complements the classic white cabinetry, and the sleek black fixtures provide a modern contrast. Light wood-look tiles on the floor enhance the cohesive design, creating warmth and continuity. Together, these elements form a serene and stylish space that fits well within the Craftsman aesthetic of the home.
Buy: The Plan Collection – Plan # 142-1179






