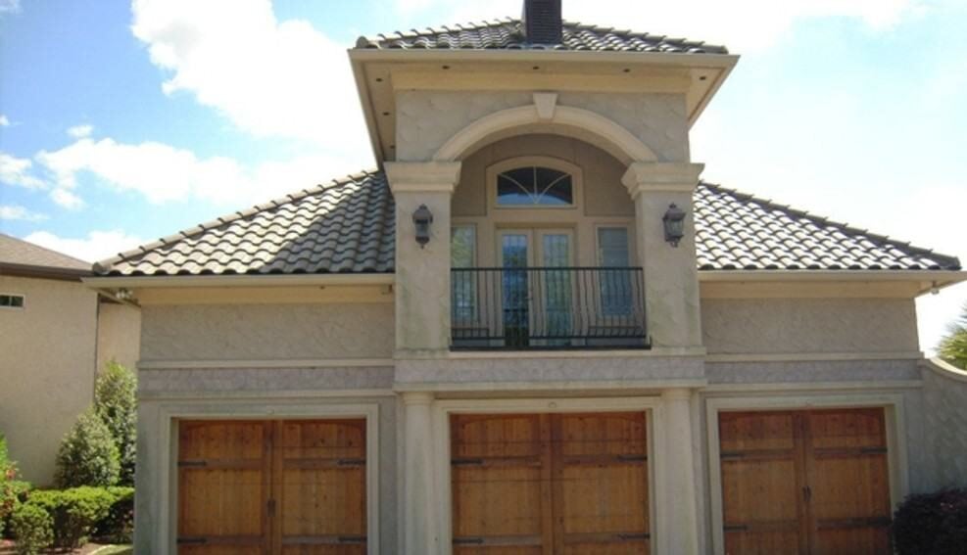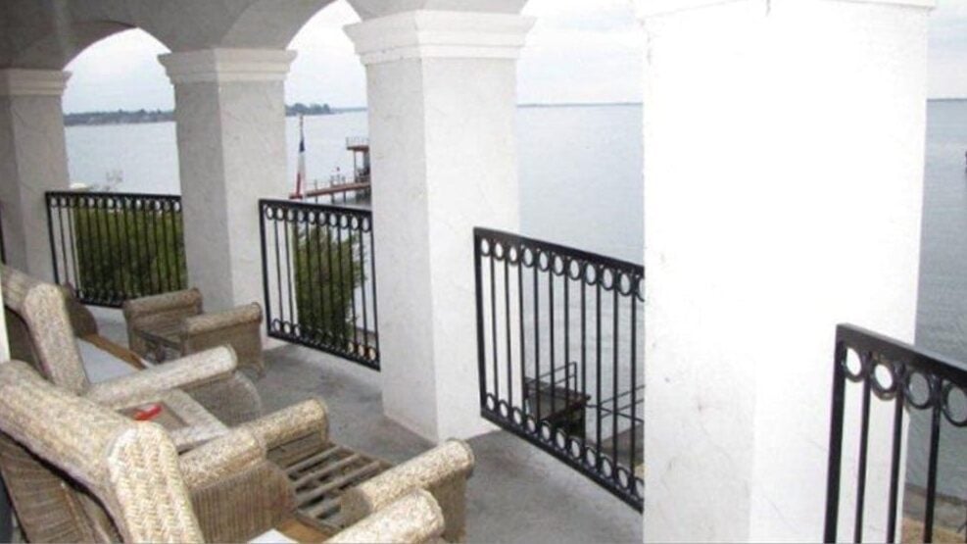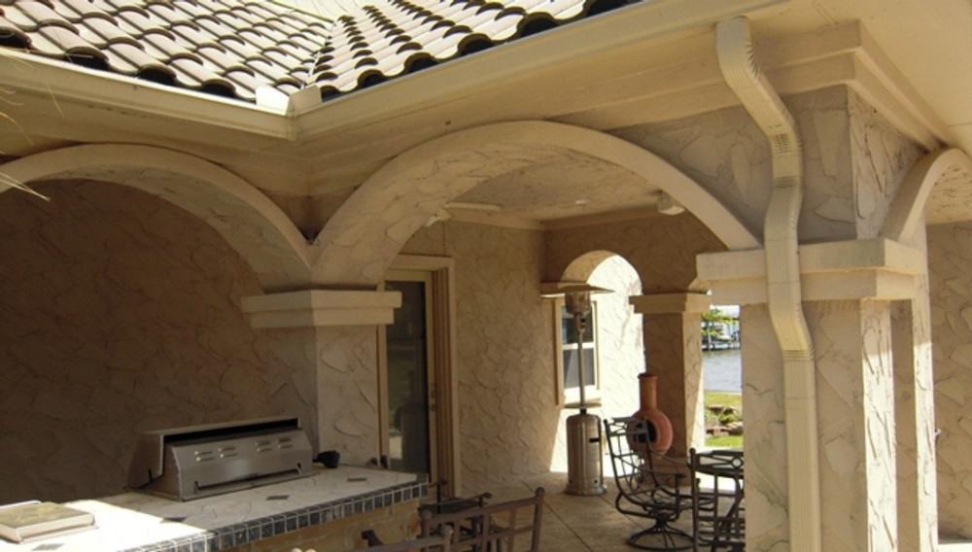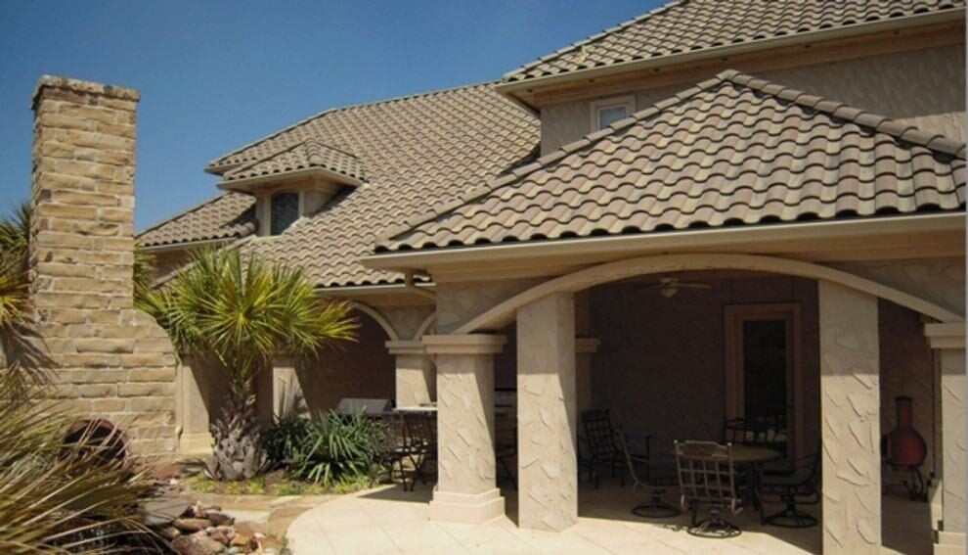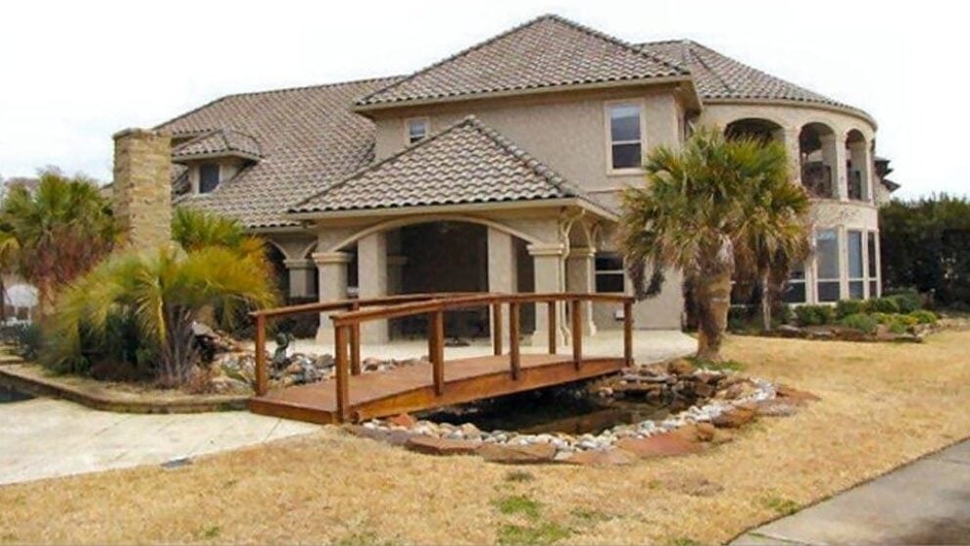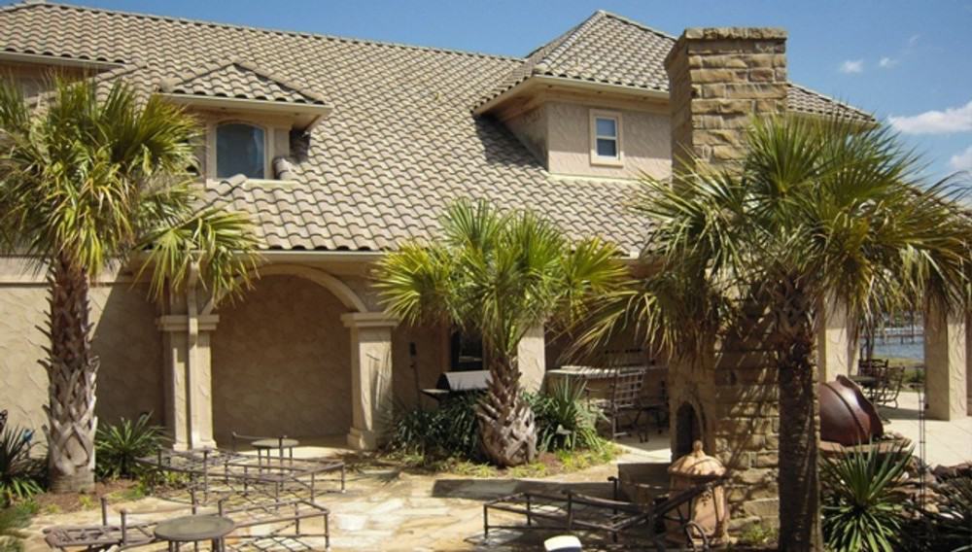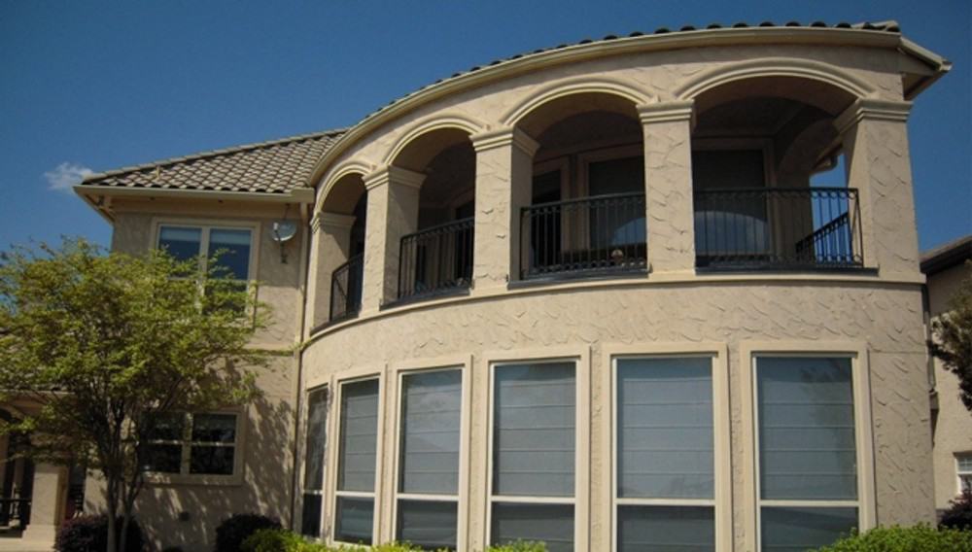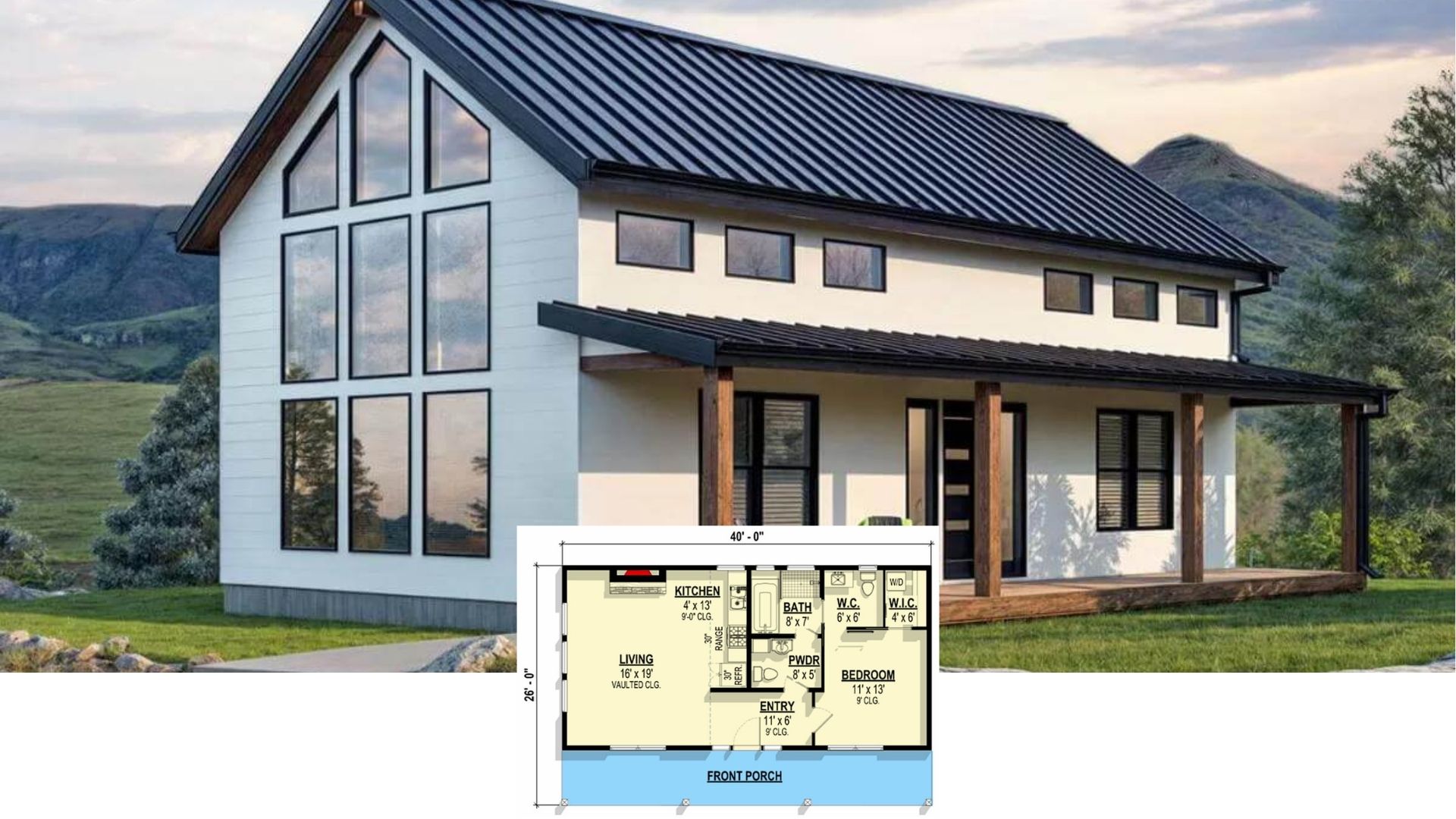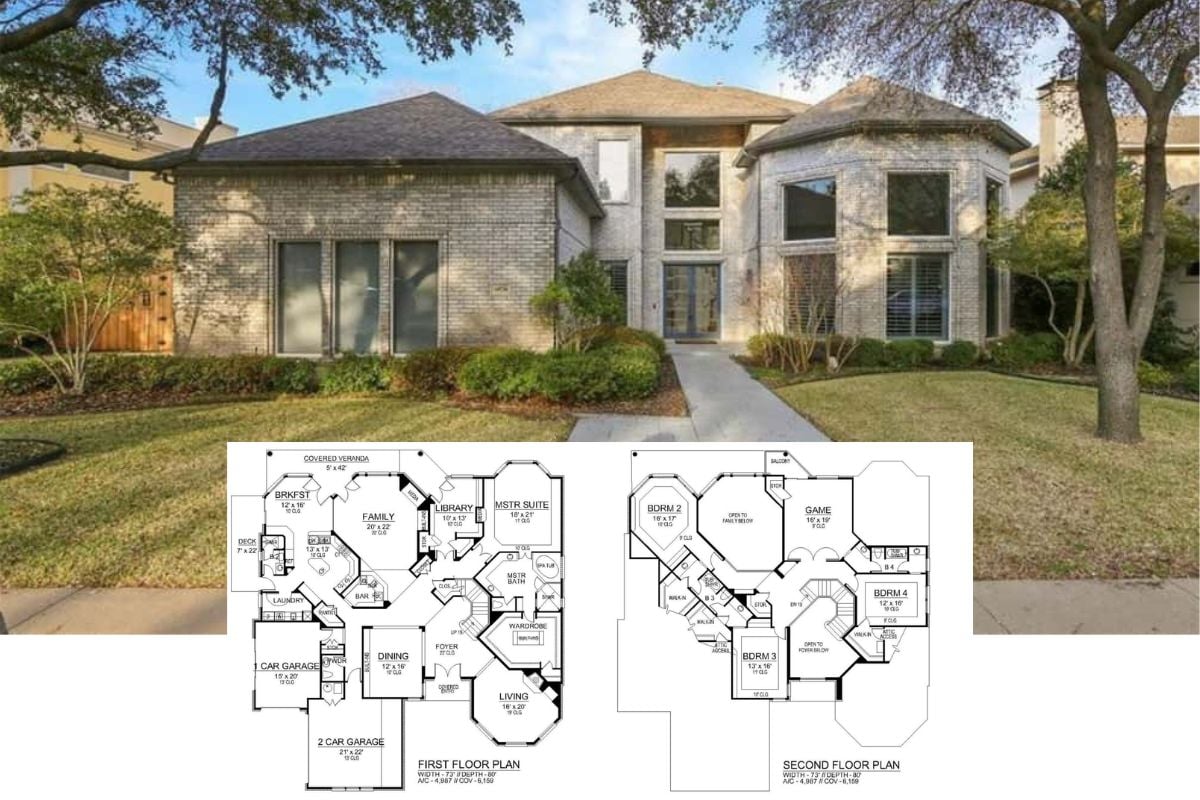
Specifications:
- Sq. Ft.: 2,495
- Bedrooms: 2
- Bathrooms: 3
- Stories: 2
- Garage: 3
Welcome to photos and footprint for a 2-bedroom two-story Mediterranean home. Here’s the floor plan:
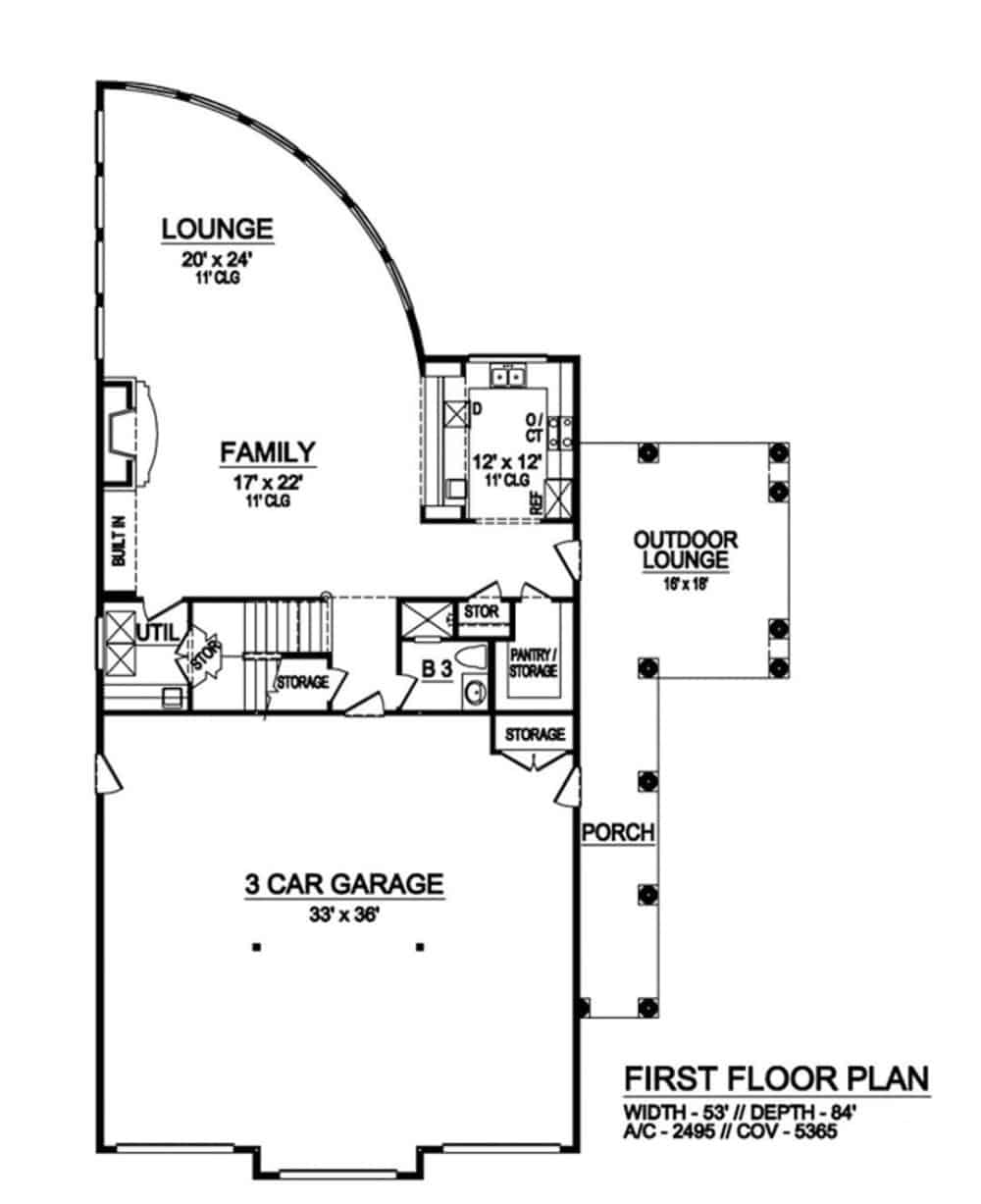
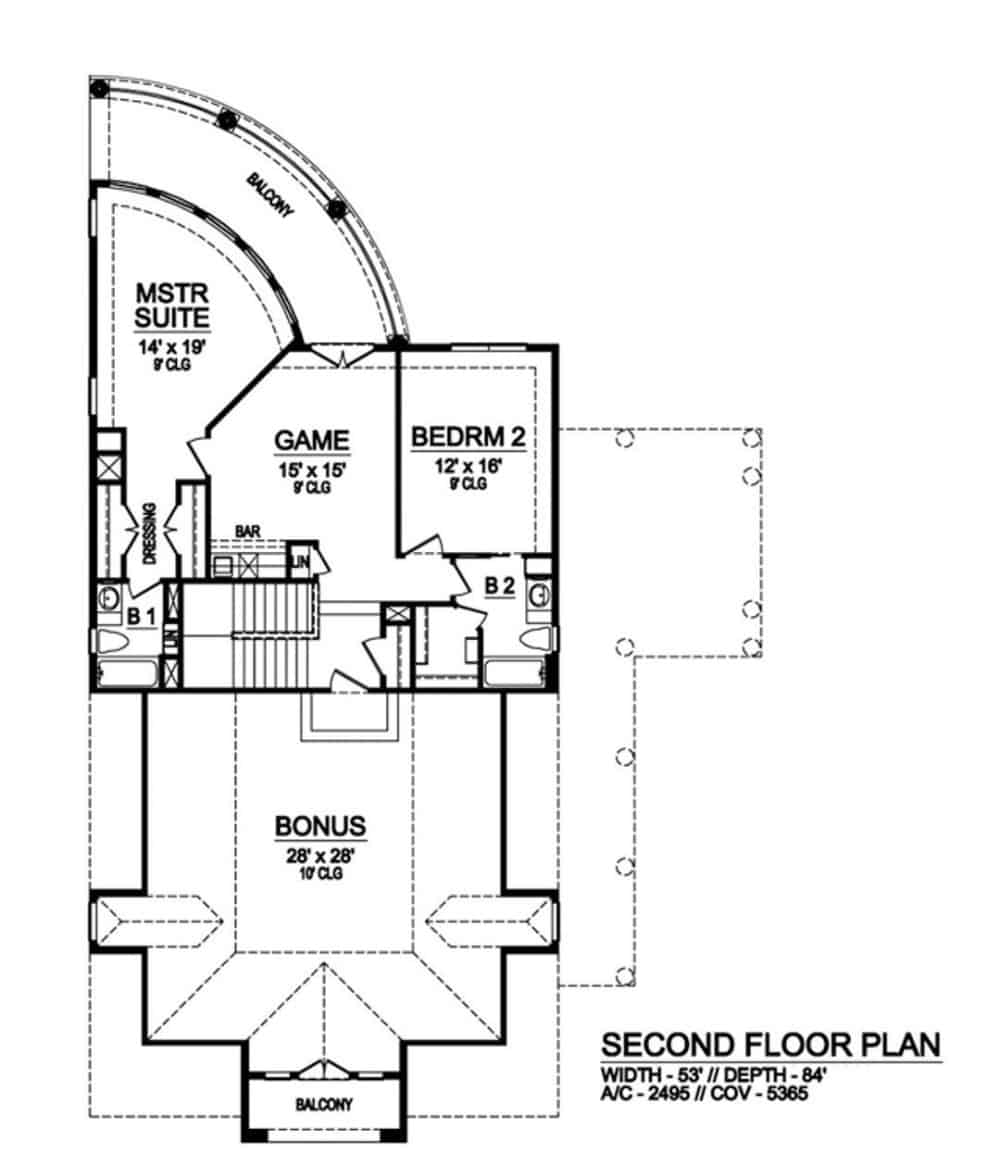
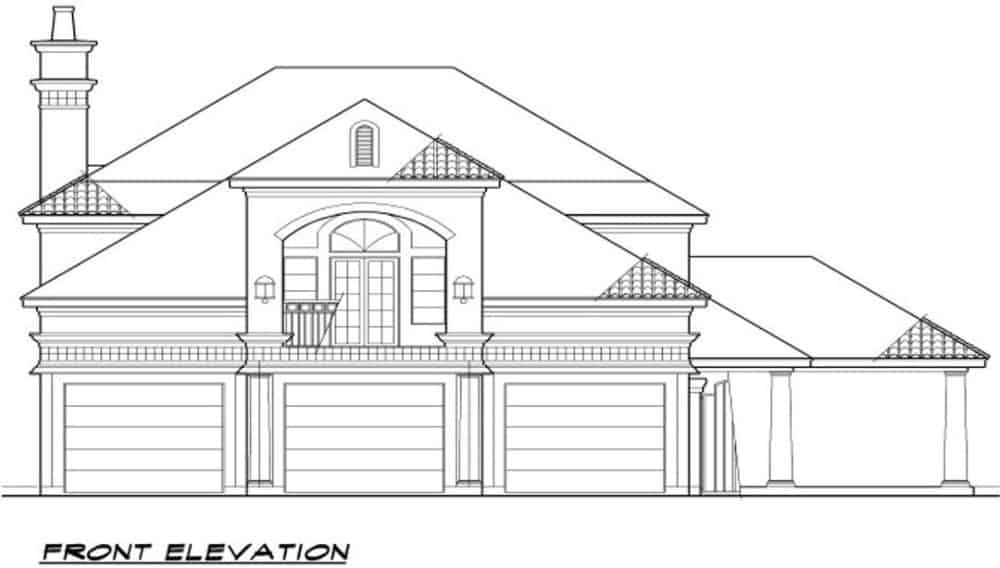
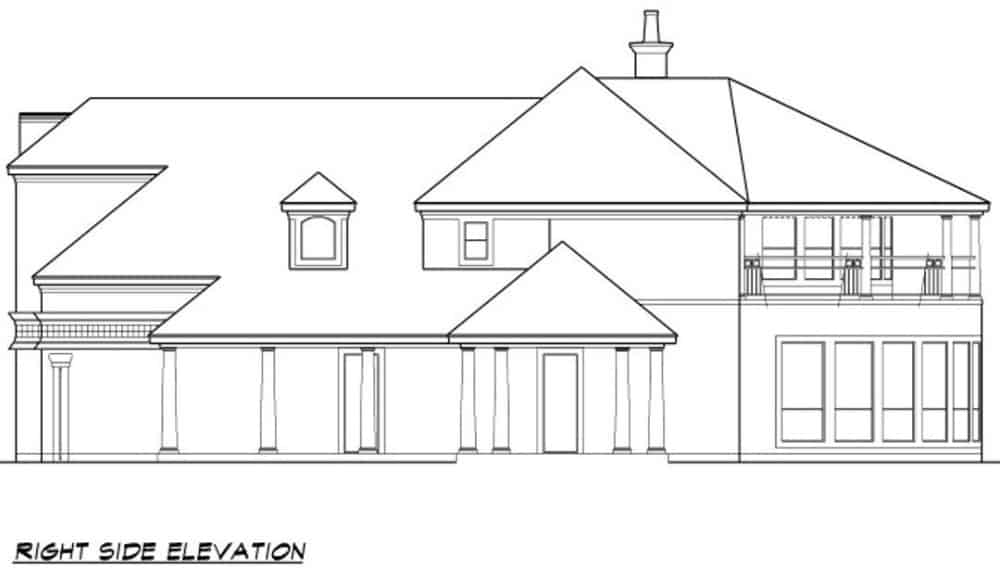

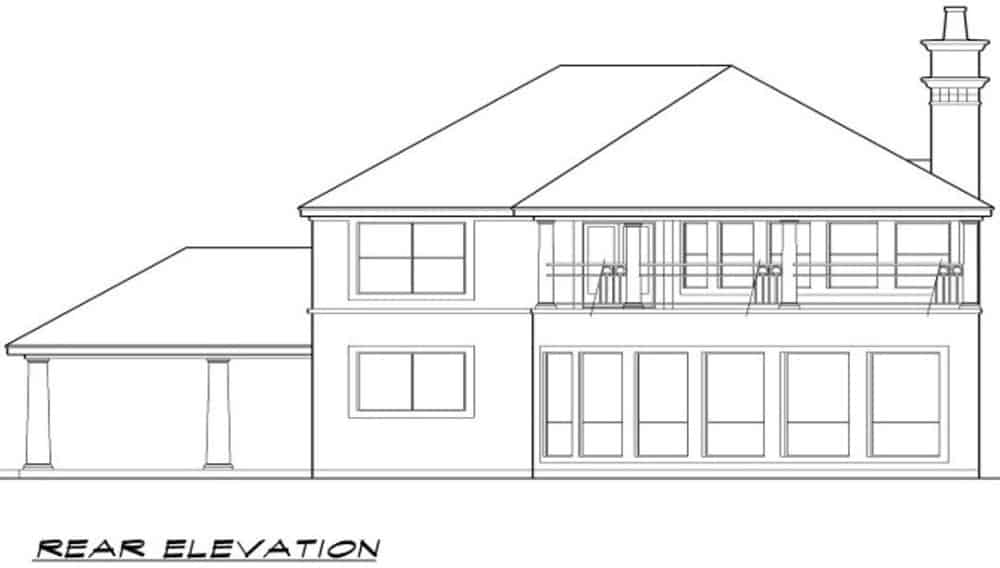
Textured stucco siding, clay tile roofs, and decorative arches enhance the Mediterranean appeal of this 2-bedroom home.
Enter the home through the three-bay garage or the outdoor lounge and find a spacious open concept living perfect for gatherings. A fireplace emits a warm ambiance while surrounding windows take in ample natural light along with impressive panoramic views. The kitchen is a chef’s delight with its loads of counter space and a generous pantry.
Upstairs, you’ll find the two bedrooms along with an enormous bonus room and game room. Bedroom 2 has full bath access while the primary suite enjoys a dressing room and a private full bath.
Other amenities on this level include a wet bar, storage closets, and balconies that can be seen both in the bonus room and the game room.
Home Plan: 015-904

