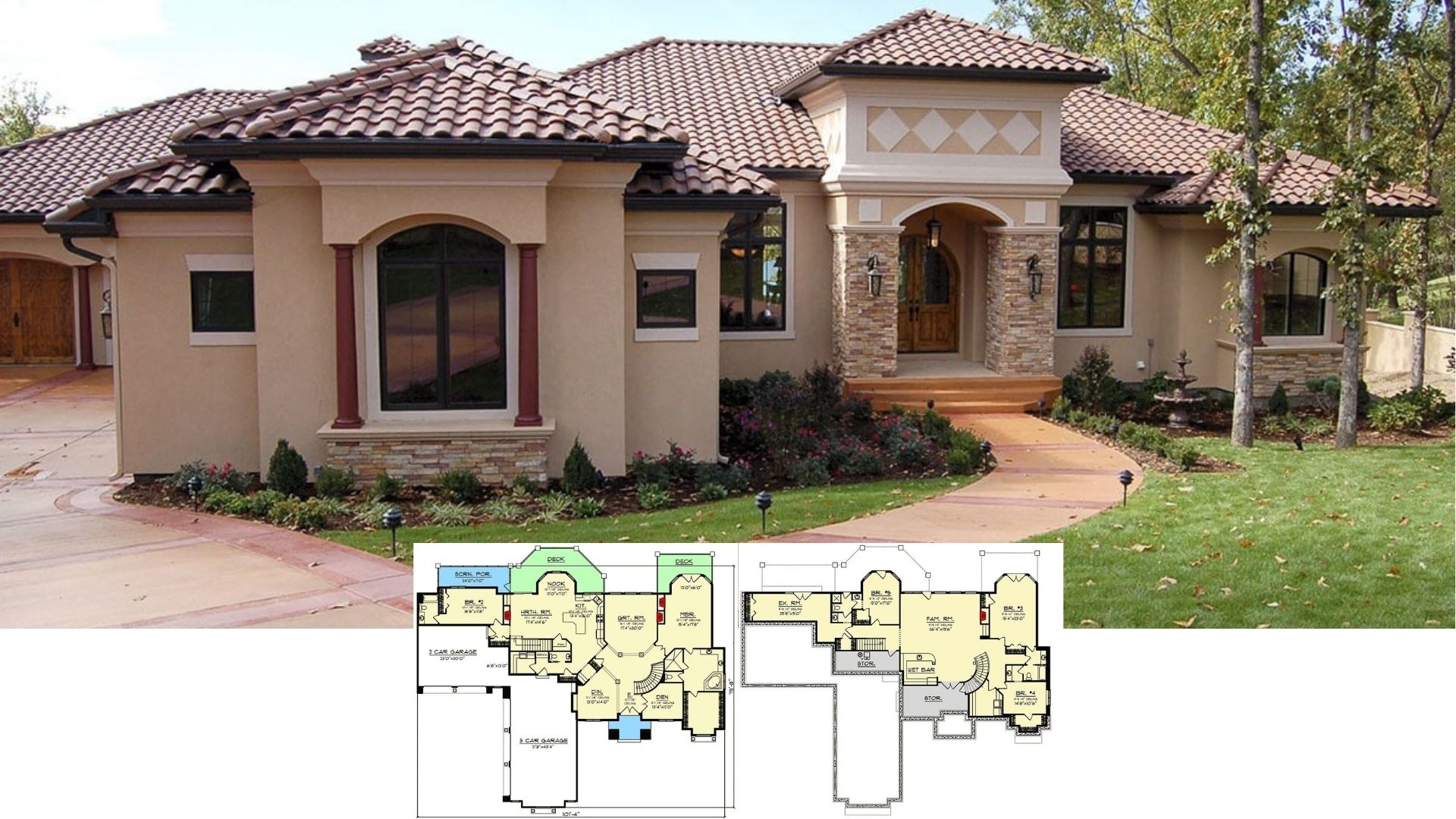Welcome to this exquisite 1,848 sq. ft. Craftsman home featuring 3 bedrooms and 2 bathrooms, all spread over a single story. The design boasts timber gables and a striking stone facade that exudes both elegance and sturdiness. You’ll find thoughtful touches throughout, including lush landscaping and a double garage, making it perfect for modern living.
Craftsman Charm with Timber Gables and Stone Facade

This home exemplifies the Craftsman style, characterized by its use of natural materials like stone and wood and intricate detailing such as timber gables and wooden shutters. The combination of these elements creates a warm and inviting atmosphere, blending timeless appeal with modern functionality.
Efficient Layout with Separate Master Suite and Expansive Family Room

This floor plan reveals a well-organized layout, perfect for modern living. The spacious master suite, featuring an adjoining sitting area and elegant master bath, is smartly positioned for privacy. The heart of the home, an expansive family room with a cozy fireplace, connects seamlessly to the kitchen and dining areas. Two additional bedrooms offer ample space, complemented by direct access to the lanai and BBQ porch for outdoor entertaining. Practical touches include a dedicated workshop and a two-car garage, adding functionality to this Craftsman-inspired design.
Buy: The Plan Collection – Plan # 117-1107
Discover the Versatility of This Bonus Room Space
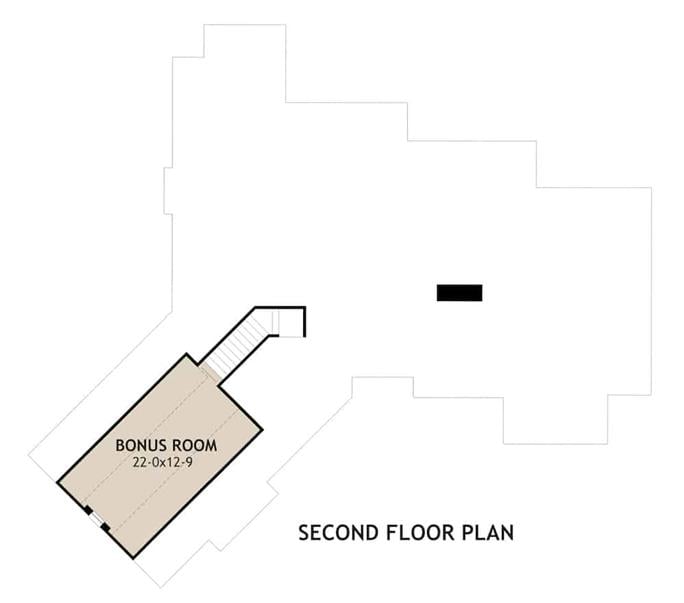
The second-floor plan highlights a flexible bonus room measuring 22′ x 12′-9″, perfect for a range of uses. Whether you envision a home office, gym, or playroom, this space offers endless possibilities. Conveniently accessed via a staircase, it adds an extra dimension to the Craftsman home, maintaining the classic style while providing modern functionality. Its position ensures privacy and adaptability, allowing you to personalize it to your lifestyle needs.
Buy: The Plan Collection – Plan # 117-1107
Check Out This Craftsman Home with Timber Accents

This Craftsman-style home stands out with its intricate timber accents and stone facade, creating a timeless yet inviting aesthetic. The steeply pitched rooflines and symmetrical gables add architectural interest, while elegant columns frame the entryway, guiding you to a welcoming front door. Wooden shutters and detailed woodwork emphasize the home’s craftsmanship, harmonizing beautifully with the lush, well-manicured landscaping that surrounds the property. The combination of natural materials and structured design offers a perfect blend of rustic charm and modern functionality.
Craftsman Aesthetic with Classic Gable Detailing and Stonework

This Craftsman home exudes timeless appeal with its classic gable detailing and sturdy stone facade. The roof’s textured shingles complement the bold timber accents, enhancing the structure’s rustic charm. A thoughtfully designed entryway, framed by tapered columns and elegant glass doors, welcomes you in. The attached garage features complimentary carriage-style doors, blending utility with style. Lush landscaping lines the stone pathway, adding depth and a touch of nature to the inviting exterior. It’s a harmonious balance of artistry and functionality.
Explore the Unique Pattern of These Asymmetrical Rooflines

This Craftsman-inspired home showcases captivating asymmetrical rooflines against a backdrop of lush greenery. The blend of shingle and stone materials highlights the home’s rustic elegance, while the gabled roof adds a touch of architectural interest. Thoughtfully placed stone pillars support the expansive porch, inviting outdoor relaxation. Adding to this natural appeal, carefully curated landscaping features ornamental grasses and perennials that harmonize beautifully with the setting. The combination of these elements creates a balanced blend of sophistication and nature.
Explore the Quaint Gabled Roof and Charming Stone Details Here

This home’s exterior conveys a serene blend of craftsmanship with its distinct gabled roofline and stone accents. The soft gray shingles complement the rich textures of the stone foundation, while subtle shingle details add depth to the facade. Neatly manicured shrubs and ornamental grasses frame the structure, offering a natural border that enhances its thoughtful design. This seamless integration of materials and landscape combines to create a home that feels both inviting and rooted in its surroundings.
Admire the Stone Arches and Window Detailing on This Craftsman Home
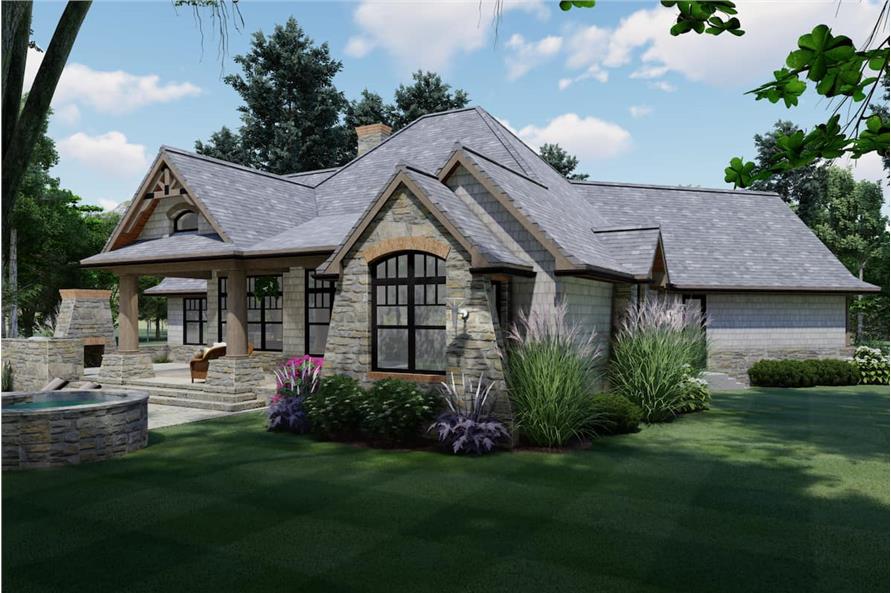
This Craftsman home seamlessly blends stone and shingle elements, creating a sturdy yet elegant facade. The gabled roofline adds architectural interest, while the arched windows provide a touch of sophistication to the rustic design. A covered patio area, framed by substantial stone pillars, invites relaxation and gathers natural light. Lush landscaping, featuring ornamental grasses and vibrant shrubbery, enhances the connection to nature, framing the home beautifully in its serene setting.
Relax by the Pool with Those Striking Stone Archways
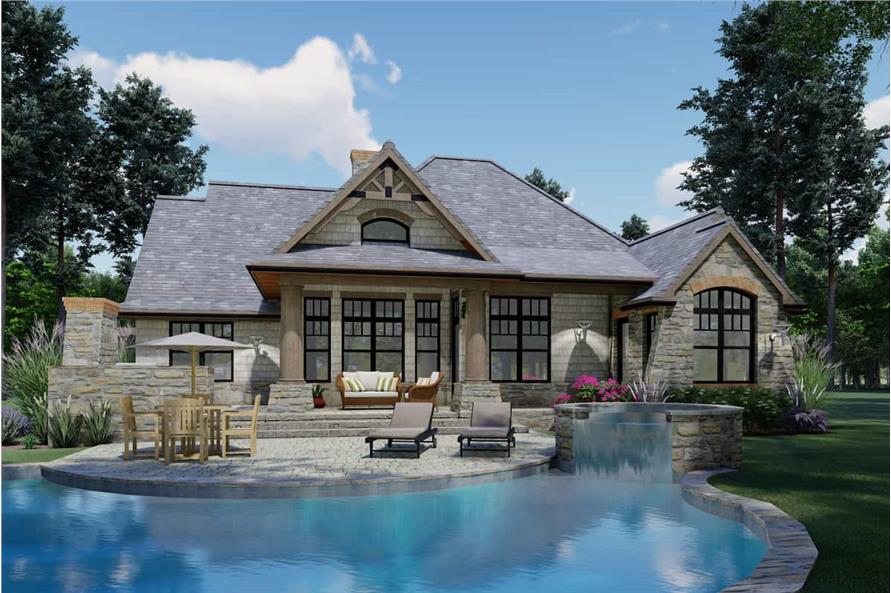
This Craftsman-style home combines sophisticated stonework with modern comforts. The facade features beautiful stone archways and expansive windows that highlight the blending of indoor and outdoor spaces. The inviting patio extends towards a serene, curved swimming pool, surrounded by lush greenery, providing the perfect setting for relaxation. Timber gables add a touch of rustic charm, while the meticulously landscaped yard enhances the connection to nature, embodying a leisure-friendly design that’s both functional and aesthetically pleasing.
Unwind by This Inviting Stone Patio with a Poolside View

This Craftsman-inspired home features a serene outdoor living area that beautifully combines function and style. Notice the sturdy stone columns supporting the covered patio, providing a perfect spot for relaxation. The stonework continues seamlessly into a cozy fireplace, ideal for evening gatherings. Adjacent to this, the unique curved pool adds a touch of tranquility, complemented by meticulously arranged shrubbery and flowers that frame the space. Timber gables accentuate the facade, enhancing its classic charm, while large windows invite abundant natural light inside.
Relax on the Patio with Stunning Stone Detailing and Poolside Views
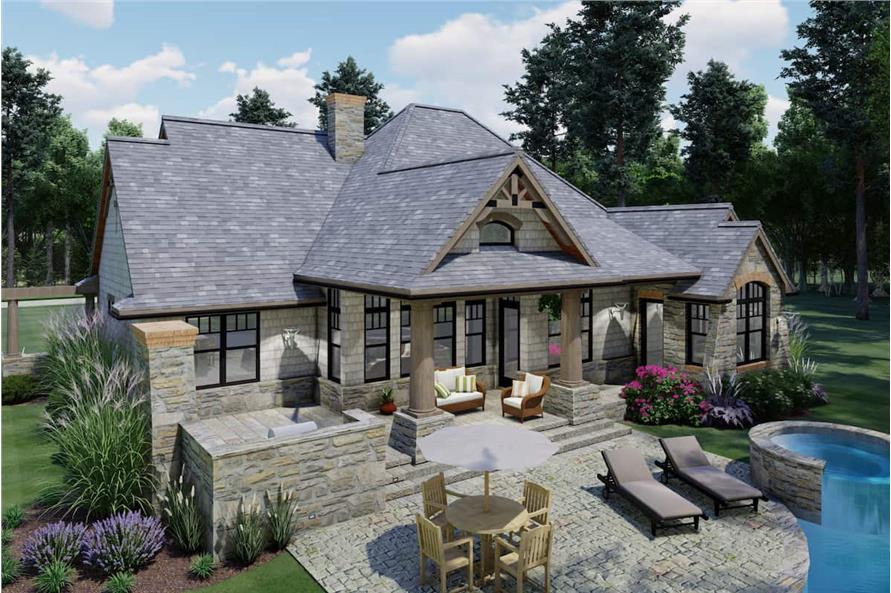
This Craftsman home invites relaxation with its detailed stone patio and charming outdoor seating area. Timber columns support the covered space, creating a seamless blend of indoor and outdoor living. The uniquely curved pool offers a refreshing contrast to the rustic stonework, complemented by lush landscaping featuring vibrant flora. Large, arched windows line the facade, enhancing the home’s connection to its natural surroundings while providing ample light to the interior. A perfect space for leisure and social gatherings.
Check Out the Textured Stone Bar and Warm Living Space
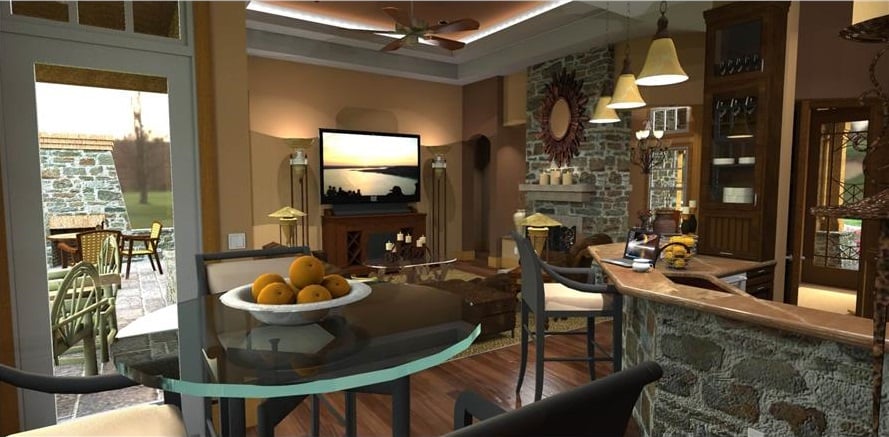
This inviting living area effortlessly blends textures and warm tones. The eye-catching stone bar serves as both a functional feature and a striking focal point, while the cozy seating nook invites relaxation. Pendant lighting delicately illuminates the room, highlighting the rich wooden cabinetry and ceiling fan above. A large TV stands against a backdrop of subtle stonework, echoing the rustic charm seen throughout. The seamless transition to the patio offers a view of the outdoors, framed by elegant glass doors. It’s a perfect setting for both entertaining and unwinding.
Enjoy the View from This Living Room with Expansive Windows and Cozy Seating
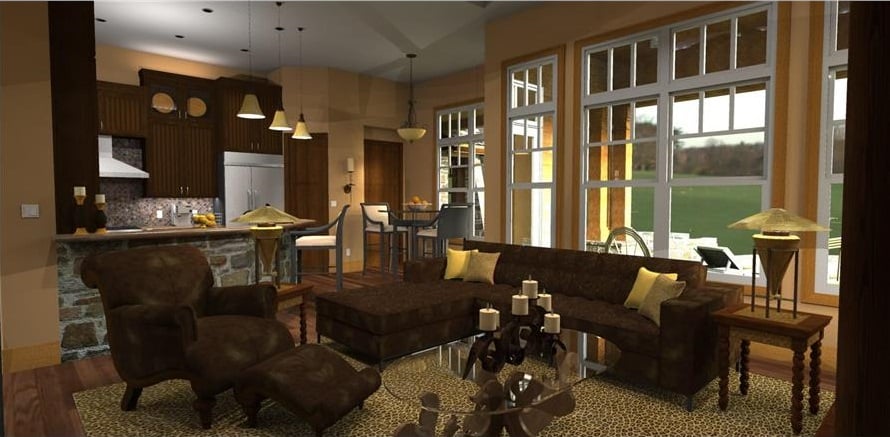
This inviting living area features plush seating that encourages relaxation, complemented by warm-toned accents and a textured area rug. The layout is open, seamlessly flowing into the kitchen, where stone detailing adds rustic charm. A series of large windows lines the wall, providing ample natural light and connecting the space to the lush outdoor scenery. Dedicated pendant lighting enhances the warmth, making this living area an ideal spot for unwinding or entertaining.
Marvel at the Rich Textures of This Stone Fireplace
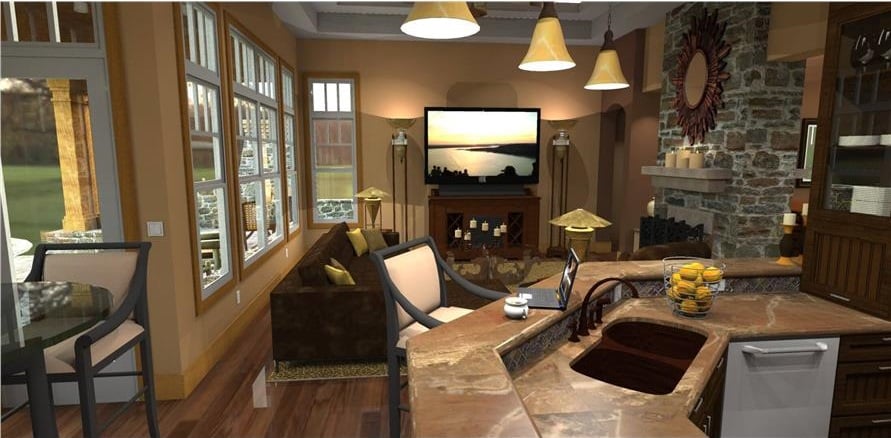
This Craftsman-inspired living area exudes warmth through its rich blend of textures and earthy tones. A striking stone fireplace serves as the room’s centerpiece, offering both aesthetic appeal and warmth. The adjacent seating area is anchored by plush sofas that invite you to unwind, while expansive windows flood the space with natural light, reinforcing its connection to the outdoors. The elegant pendant lights over the kitchen counter add a modern touch, illuminating the stone countertop and complementing the rustic wood cabinetry. Together, these elements create a harmonious blend of style and comfort, perfect for relaxation or entertaining.
Explore the Intimate Dining Nook with Stone Fireplace Accent

This inviting Craftsman dining nook showcases a blend of rustic charm and modern comfort. The warm, earthy tones of the stone fireplace create a beautiful focal point, complemented by elegant wooden pillars that define the space. Contemporary seating surrounds a classic table, illuminated by a stylish chandelier overhead. Large windows provide natural light, enhancing the cozy atmosphere and offering views of the surrounding landscape. The adjacent living area seamlessly flows, featuring a plush seating arrangement and a ceiling fan, making this an ideal spot for both dining and relaxation.
Admire the Stone Fireplace as the Focal Point in This Dining Area
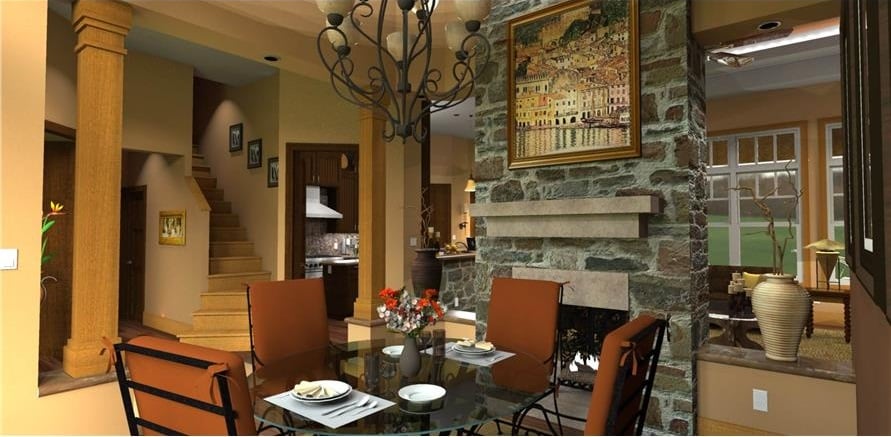
This inviting dining space exudes a warm, earthy ambiance accentuated by the striking stone fireplace, which serves as the focal point of the room. The elegant chandelier above the glass dining table adds a touch of sophistication, while the surrounding wooden pillars seamlessly blend with the natural tones of the setting. A staircase with rich wooden steps leads to the upper level, contributing to the sense of intimacy in the open layout. Subtle lighting enhances the cozy atmosphere, making it an ideal spot for family gatherings or intimate dinners.
Explore the Rustic Stone Bar in This Craftsman Kitchen

This Craftsman kitchen seamlessly blends rustic elements with modern functionality, highlighted by a distinctive stone bar that adds character and texture. Rich wooden cabinetry extends to the ceiling, providing ample storage while enhancing the warm aesthetic. The kitchen features a sleek, built-in range hood and elegant pendant lights, creating a cozy, inviting atmosphere. Adjacent to the living area, the open layout allows for easy interaction and flow between spaces, making this a perfect setup for entertaining or family gatherings. A large wall clock adds a touch of vintage charm, tying the room together beautifully.
Notice the Expansive Windows in This Craftsman Kitchen and Dining Space
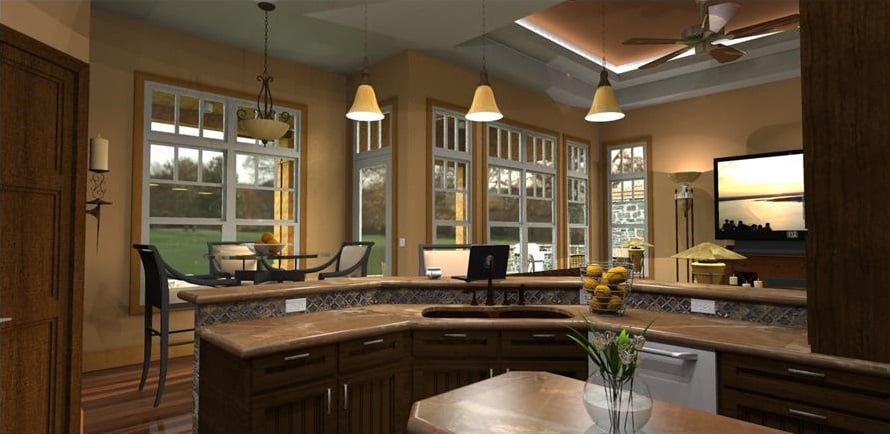
This Craftsman kitchen elegantly combines warm wood tones with modern elements, featuring an open layout that seamlessly connects to the dining area. The standout feature is the wall of expansive windows, flooding the space with natural light and offering views of the surrounding nature. Rich, wooden cabinetry, complemented by a stone countertop and detailed backsplash, adds depth and warmth to the room. Pendant lighting provides a soft glow, enhancing the kitchen’s inviting ambiance. The dining nook integrates sleek bar stools and a round table, perfect for casual meals or entertaining guests.
Explore the Kitchen’s Open Flow to the Sunlit Breakfast Area
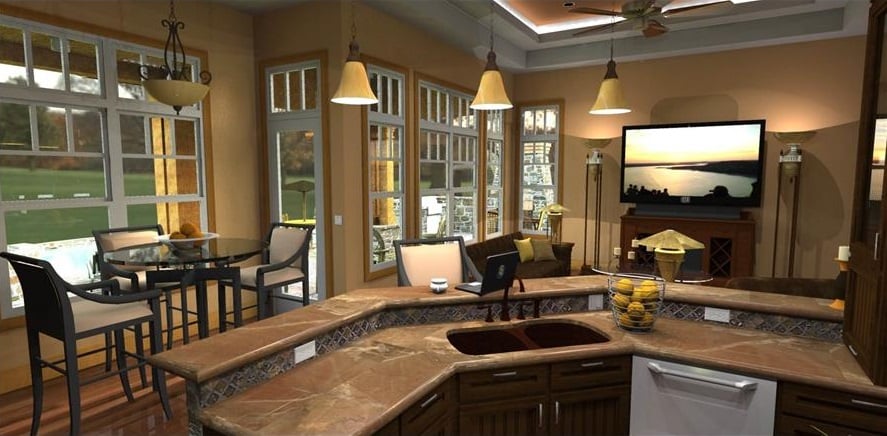
This Craftsman kitchen creates a warm and functional space with its rich wooden cabinetry and elegant stone countertops. The open-flow design connects seamlessly to a sunlit breakfast nook, featuring large windows that bathe the space in natural light and provide serene views of the outdoors. Pendant lights accentuate the kitchen’s chic style, while the breakfast bar offers casual seating options. A cozy living area backdrop enhances the room’s inviting atmosphere, making it an ideal space for both daily dining and entertaining.
Buy: The Plan Collection – Plan # 117-1107





