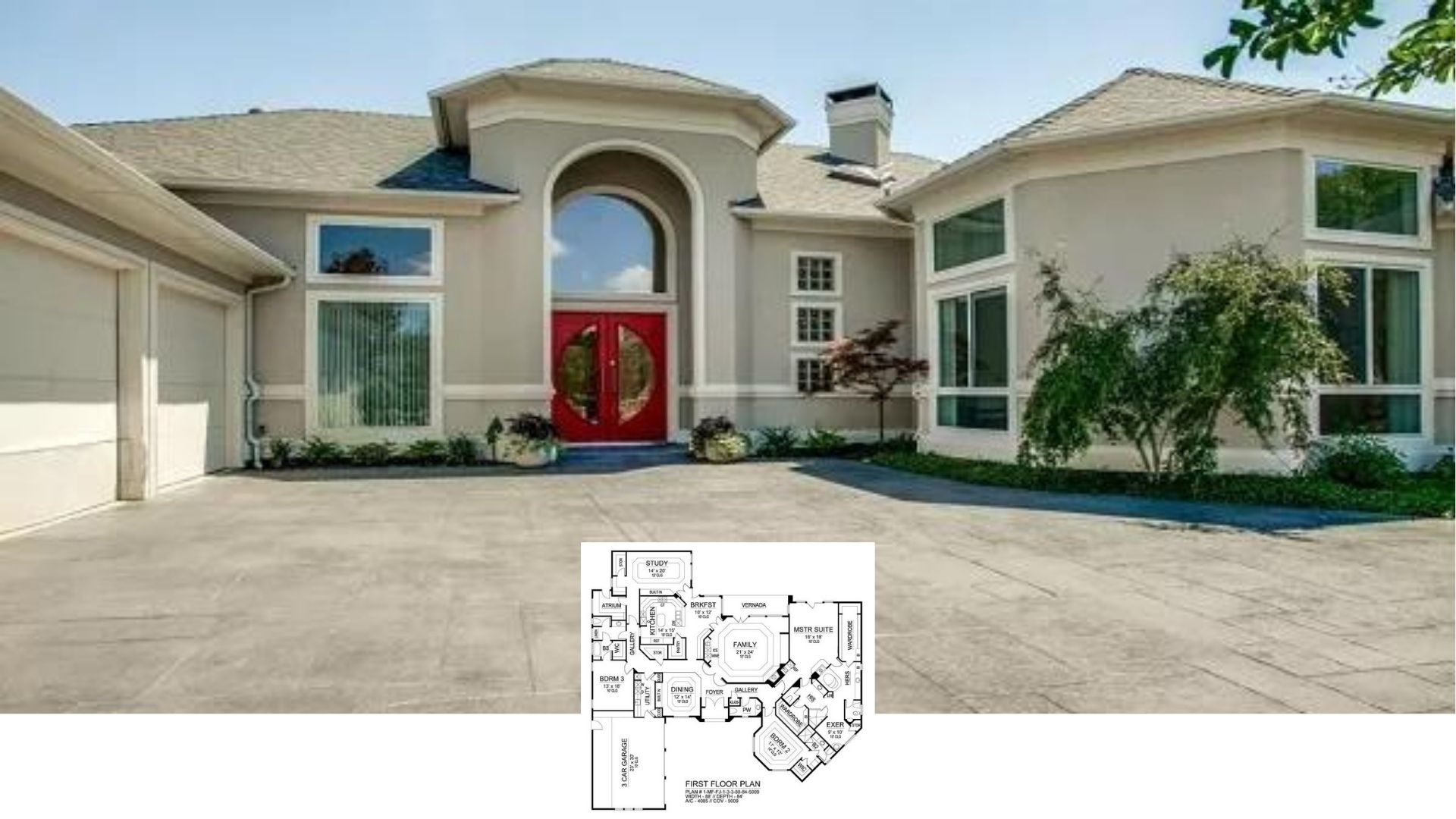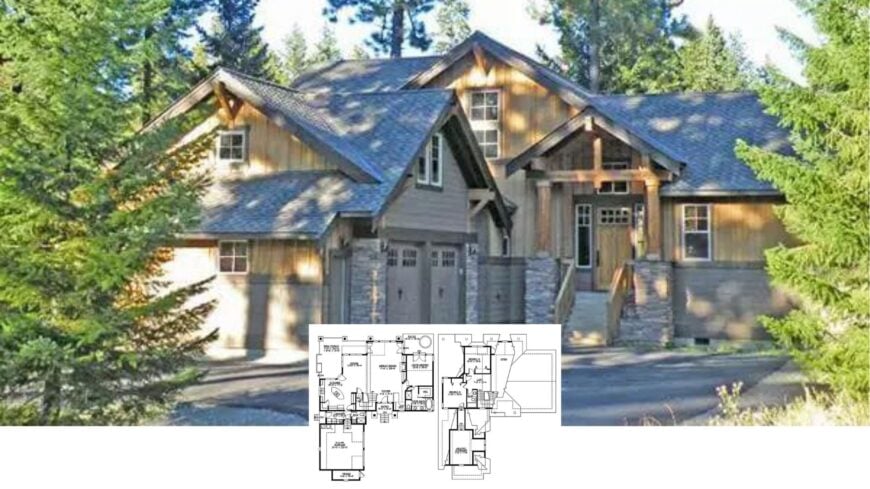
Set amid towering pines, this roughly 2,211-square-foot, 1.5-story residence delivers easy living with three bedrooms, three baths, and a roomy two-car garage. A vaulted great room anchors the main level, flowing into an island kitchen, BBQ porch, and a generous dining zone.
The secluded primary suite sits steps away from a private office, while two upper bedrooms share a loft that doubles as a play or study nook. Stone pillars, warm timber siding, and wide overhangs announce its Craftsman soul the moment we round the bend in the drive.
Craftsman Beauty Nestled in the Forest with Striking Stone Accents
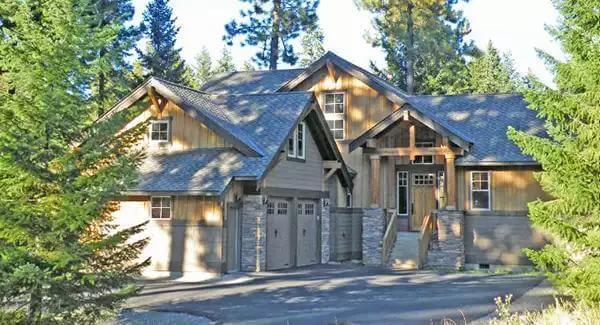
Every bracket, tapered column, and shingled gable shouts classic Craftsman, refined with forest-friendly stonework that roots the structure to its site.
Our tour highlights how those period details marry current lifestyle wishes—open sightlines, indoor–outdoor flow, and plentiful storage—proving the century-old philosophy of artisan workmanship still feels fresh today.
Explore the Thoughtful Flow of This Craftsman Floor Plan with a Great Room Focus
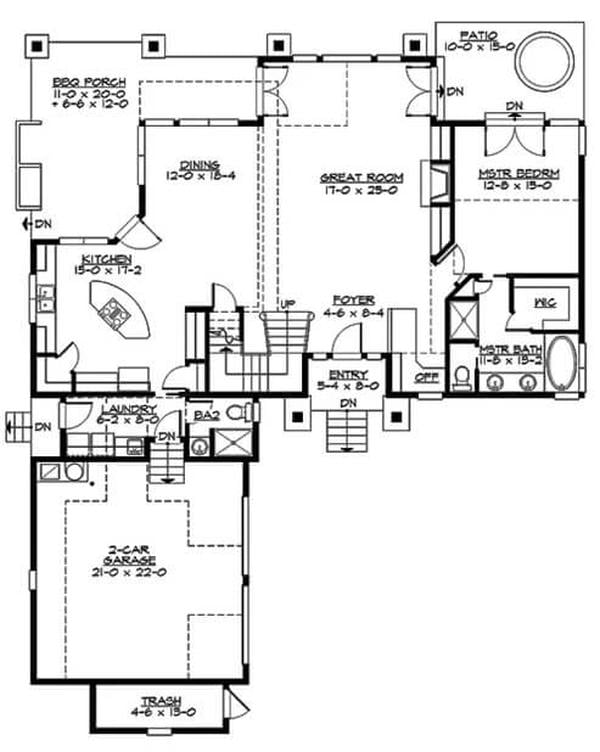
The main floor layout boasts a spacious great room that seamlessly connects to a dining area, perfect for gatherings. The kitchen is efficiently designed with an island centerpiece, leading to both a BBQ porch and a two-car garage for convenience.
A private master suite with a bath and dedicated office space adds functional style to this Craftsman-inspired design.
Check Out the Loft Area in This Upper Floor Plan
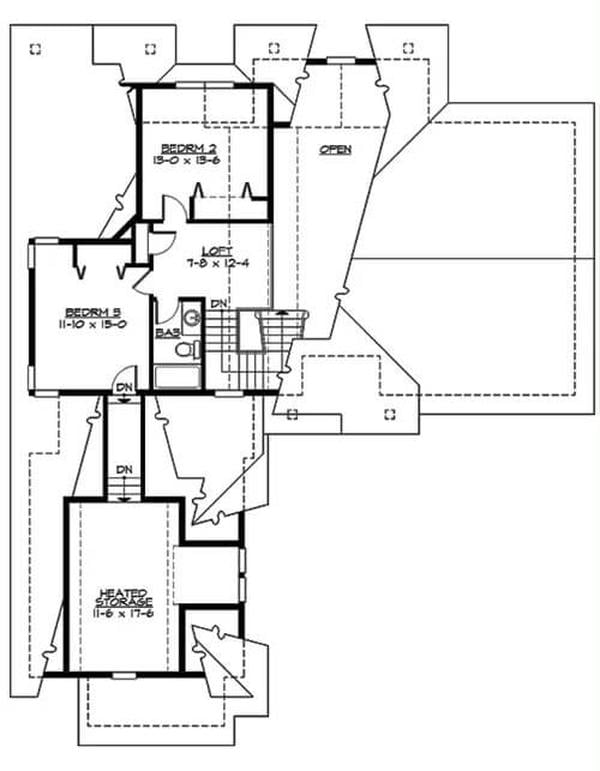
The upper floor plan reveals two spacious bedrooms with generous closet space and a shared bath. A versatile loft area acts as a bridge between the rooms, offering a pleasant nook for relaxation or study. Additionally, a sizable heated storage room ensures ample space for all seasonal needs.
Source: The House Designers – Plan 3349
Discover the Heart of the Home: A Great Room with Vaulted Ceilings and Stone Fireplace
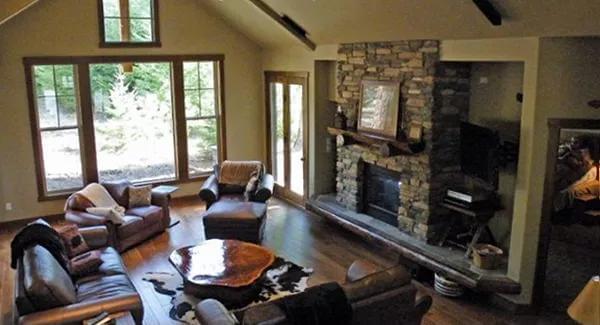
This great room draws you in with its vaulted ceilings and expansive windows that frame the forest view. A striking stone fireplace serves as the focal point, adding warmth and rustic charm. Comfortable leather seating and natural wood accents complete the space, creating a welcoming retreat within this Craftsman home.
Relaxed Living Area with Leather Seating and a Nature View
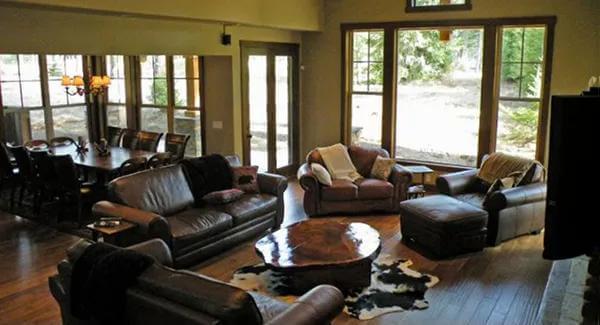
This Craftsman home’s living area features plush leather couches arranged around a unique live-edge coffee table. Large windows flood the space with natural light, offering captivating views of the surrounding forest. Adjacent to the dining area, the open layout makes this a perfect spot for intimate gatherings or quiet evenings.
Dining Area with Large Windows and a Stone Pillar for Rustic Flair
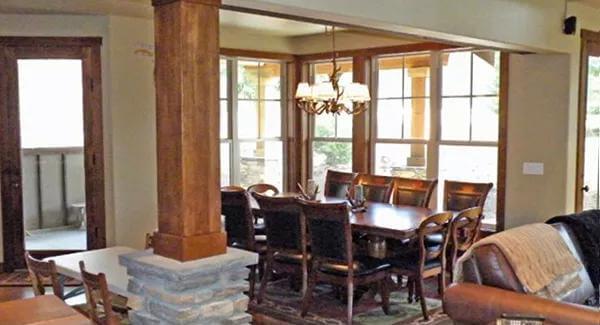
This Craftsman dining room exudes warmth with its wooden furniture and earthy color palette. Expansive windows provide ample natural light while offering views of the wooded surroundings. A stone pillar adds a touch of rustic charm, seamlessly blending indoor and outdoor elements.
Explore This Craftsman Kitchen with a Polished Island Focal Point
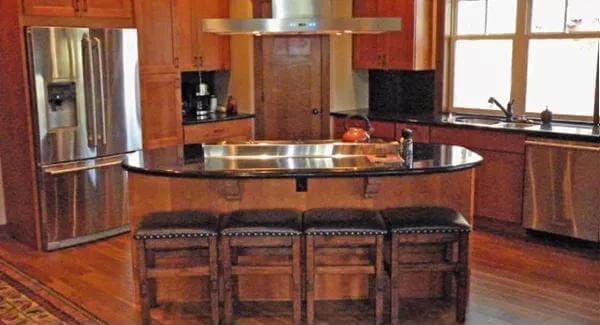
This Craftsman kitchen impresses with its central island, which combines polished stone countertops and warm wood accents. Stainless steel appliances add a contemporary touch while complementing the rustic cabinetry.
The natural light streaming through large windows enhances the earthy hues, creating a functional yet inviting space.
Craftsman Bedroom Retreat with Forest Views and Rustic Details
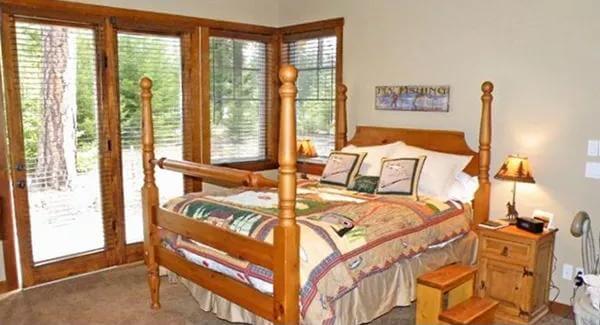
This warm Craftsman-style bedroom invites relaxation with a classic wooden four-poster bed and nature-themed bedding.
Expansive windows and a glass door allow for peaceful views of the surrounding forest, blending indoor comfort with outdoor beauty. The room’s warm earth tones and simple wooden furniture create a restful atmosphere.
🏡 Find Your Perfect Town in the USA
Tell us about your ideal lifestyle and we'll recommend 10 amazing towns across America that match your preferences!
Craftsman Bathroom with a Garden Tub and Rich Wood Finishes
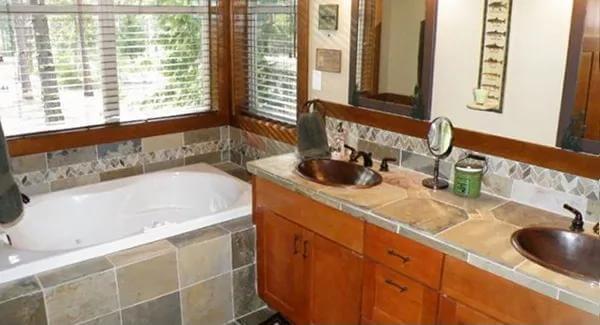
This Craftsman-style bathroom invites relaxation with its deep garden tub framed by earthy stone tiles. Rich wood cabinetry adds warmth and pairs beautifully with the dual copper sinks for a touch of rustic sophistication.
Large windows bring in natural light and offer peaceful views of the surrounding nature, enhancing the undisturbed atmosphere.
Twin Bedroom Nook with Characterful Touches

This delightful bedroom nook features two twin beds adorned with colorful geometric quilts, creating a playful vibe. The sloped ceiling and compact space add a comfortable, intimate feel perfect for a child’s room. Accented by lion-themed decor and warm wooden elements, this room carries a whimsical yet rustic charm.
Source: The House Designers – Plan 3349
🏡 Find Your Perfect Town in the USA
Tell us about your ideal lifestyle and we'll recommend 10 amazing towns across America that match your preferences!


