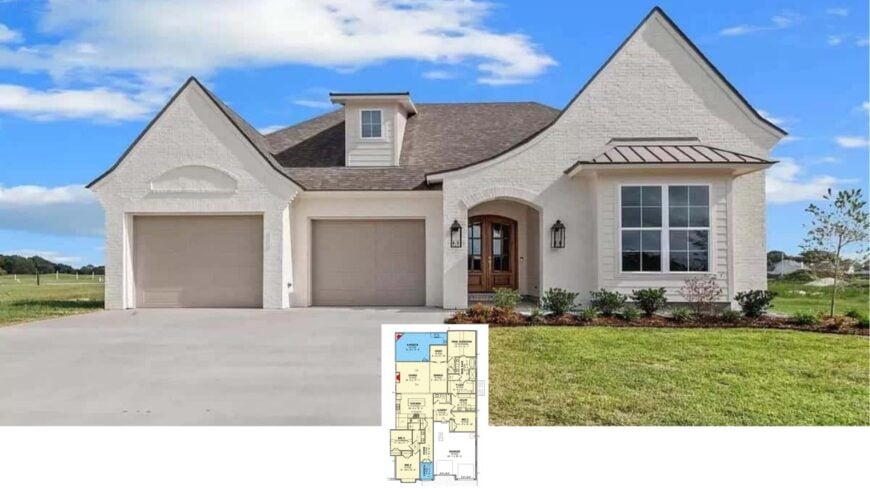
Welcome to this beautifully designed contemporary Craftsman home, offering 2,609 square feet of thoughtfully utilized space. With four bedrooms, three bathrooms, and a two-car garage, this one-story home seamlessly integrates classic charm with contemporary elements.
The arched entryway sets a captivating tone, while details like the dormer window and chic, white brick exterior create an inviting façade. Inside, you’ll find a well-thought-out single-level floor plan, featuring spacious living areas and a master suite with direct porch access.
Notice the Attractive Arched Entryway on This Minimalist Ranch Exterior
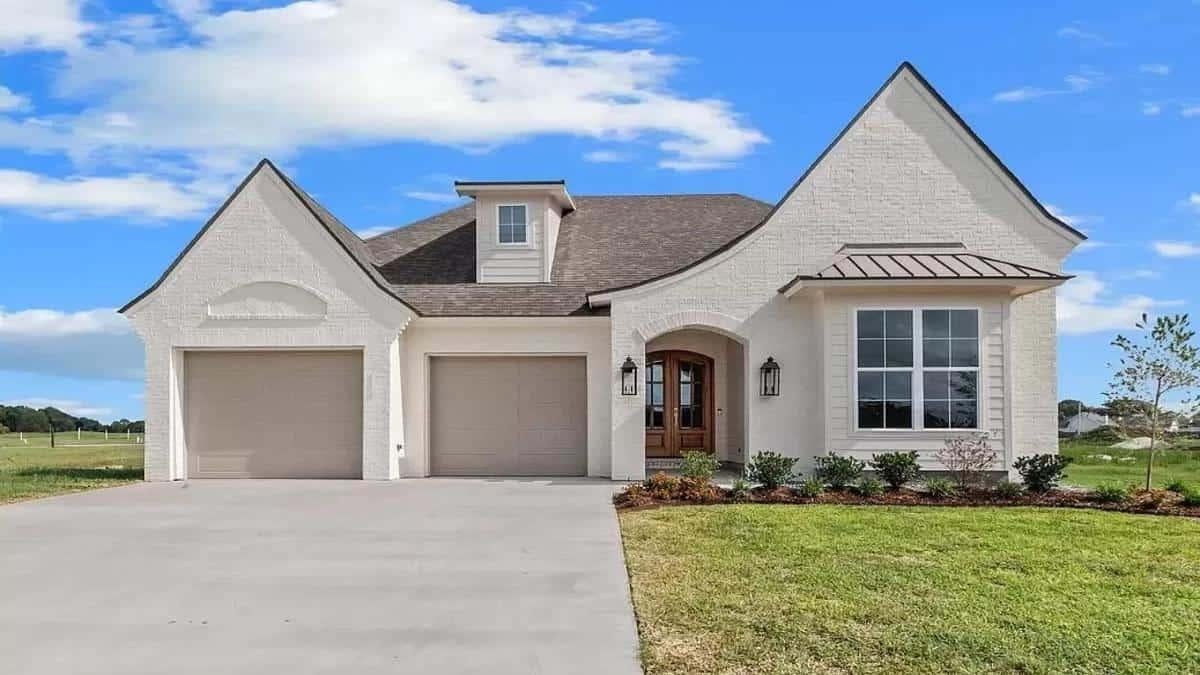
This home embodies a contemporary take on the traditional Craftsman style, where simplicity meets sophisticated design. With its clean lines and integrated garage, paired with classic details like the dormer and arched entryway, it offers a refined blend of function and style, perfect for innovative living.
Unpack the Flow of This Single-Level Craftsman Layout

This floor plan boasts a thoughtful layout with a spacious living area seamlessly connected to the kitchen and dining room, perfect for gatherings. The master suite, tucked away in the corner, offers a private retreat with its own access to the rear porch.
I find the inclusion of a study and utility room adds both functionality and convenience, making this Craftsman design versatile and family-friendly.
Source: Architectural Designs – Plan 185017PHD
Check Out the Dormer Window Adding Charm to This Contemporary Exterior
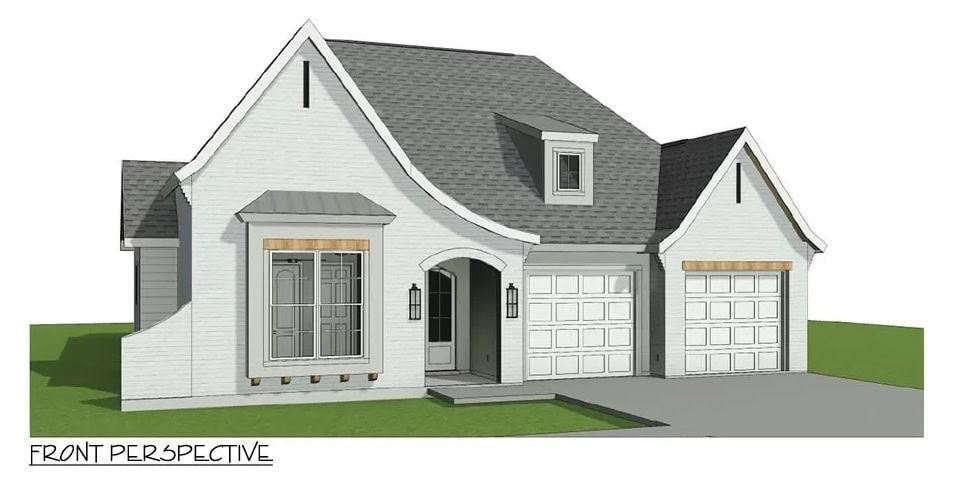
This minimalist home showcases a clean facade with a captivating dormer window that adds character and natural light to the upper space. The combination of white brick and crisp rooflines creates a streamlined yet classic appearance that’s easy on the eyes.
I appreciate how the design incorporates a welcoming front porch, making the entrance feel welcoming and functional.
Admire the Smooth Curves and Dormer Detail on This Refined Home
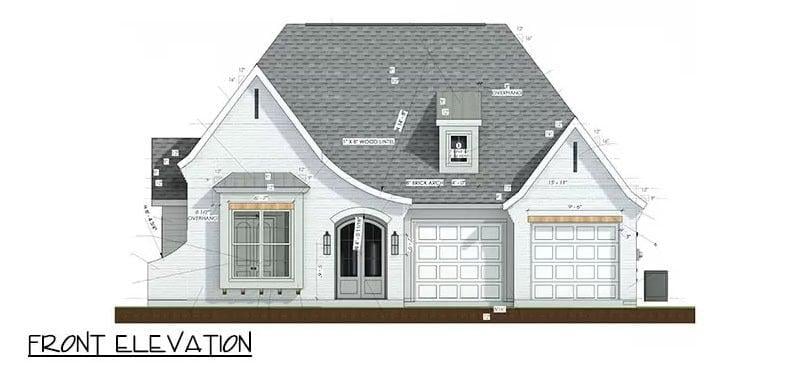
This front elevation showcases a chic design with smooth, curving rooflines that guide your eye across the facade. I love the delightful dormer window, enhancing both aesthetics and interior light.
The combination of an arched entryway and an integrated garage offers a harmonious blend of function and style, making the house stand out beautifully.
Explore the Clean Lines of This Simple Right Elevation
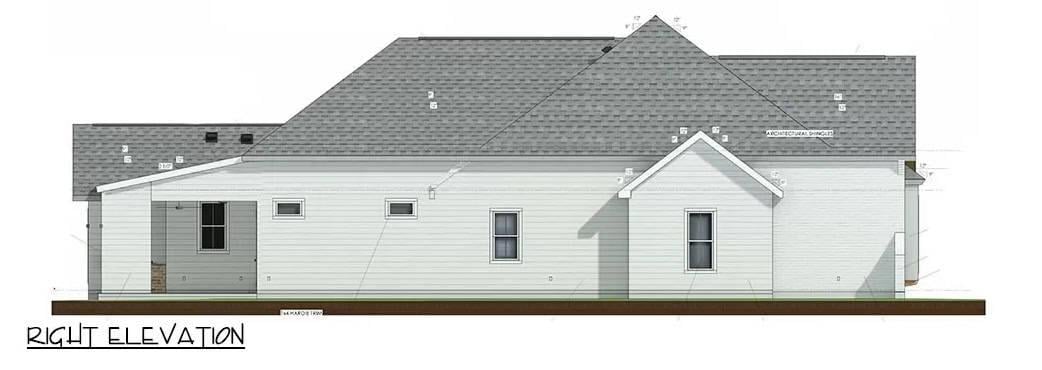
This proper elevation of the home highlights its clean, linear design, focusing on practical functionality. The arrangement of windows allows for ample natural light while maintaining privacy. The understated gables and neutral color palette give a straightforward yet sophisticated look.
Explore the Simple Geometry of the Left Elevation

The left elevation of this home showcases a straightforward design with a focus on clean, linear elements. The gently sloping roofline is punctuated by vent openings, adding functional charm to the structure. I appreciate the balanced arrangement of windows, ensuring ample light while maintaining a cohesive look.
Check Out the Functionality of the Rear Elevation With Covered Porch
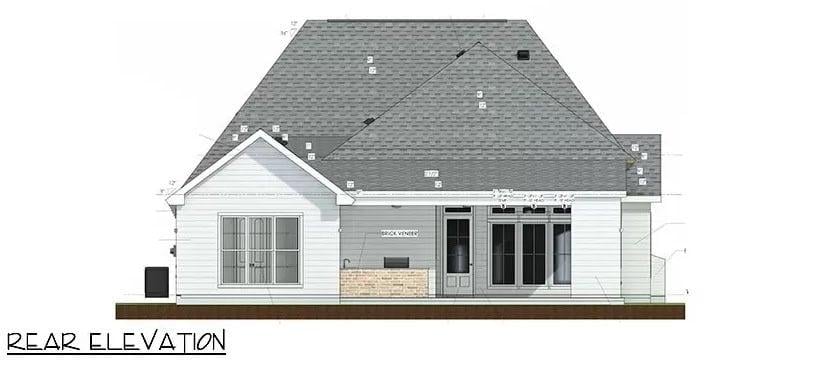
This rear elevation highlights a covered porch offering shade and an outdoor living area, perfect for relaxation. I like how the large, strategically placed windows allow for abundant natural light to flood the interior spaces.
The siding, combined with the gabled roof and clean lines, maintains the home’s craftsman charm while delivering a practical backyard retreat.
Admire the Classic Lanterns Framing This Arched Entrance
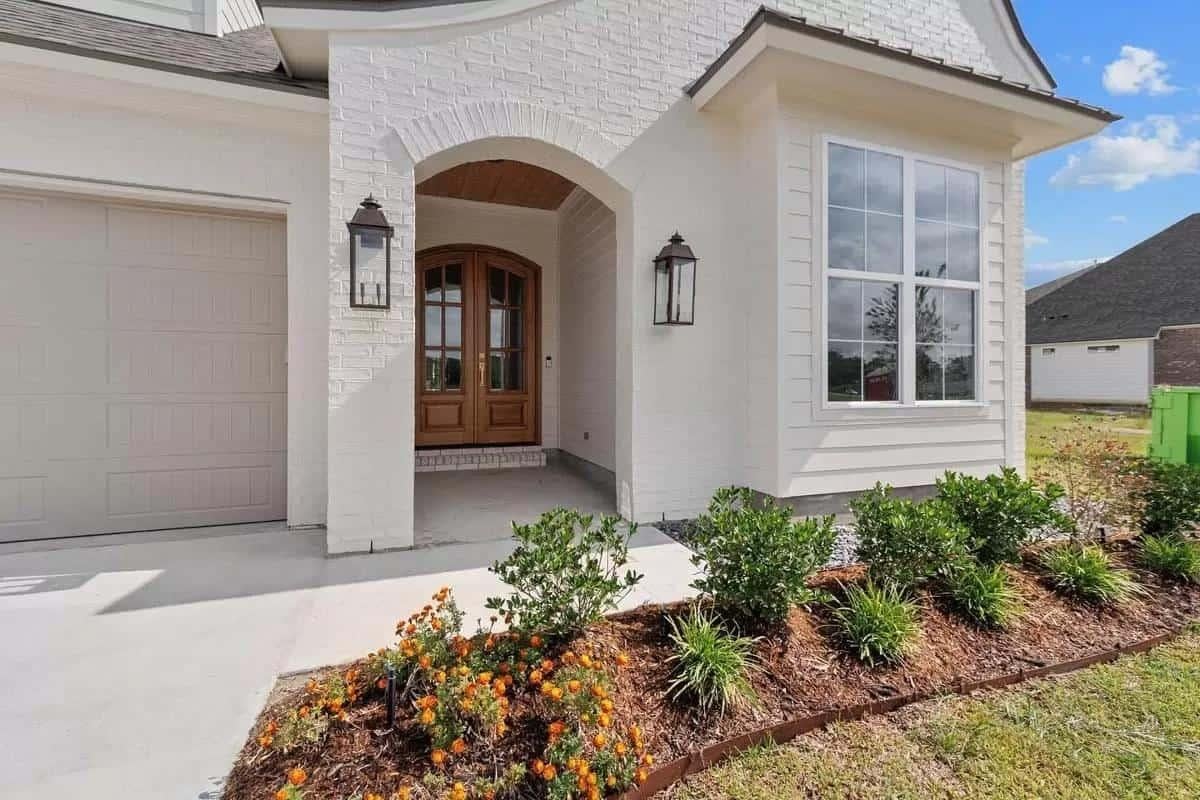
This sophisticated entrance features a pair of classic lanterns that beautifully frame the arched wooden doorway. The crisp white brick contrasts with the warm wood, creating a balanced and inviting aesthetic. I love how the simple landscaping enhances the facade, adding a touch of natural beauty to the structured design.
Take in the Style of the High Ceilings and Statement Chandelier
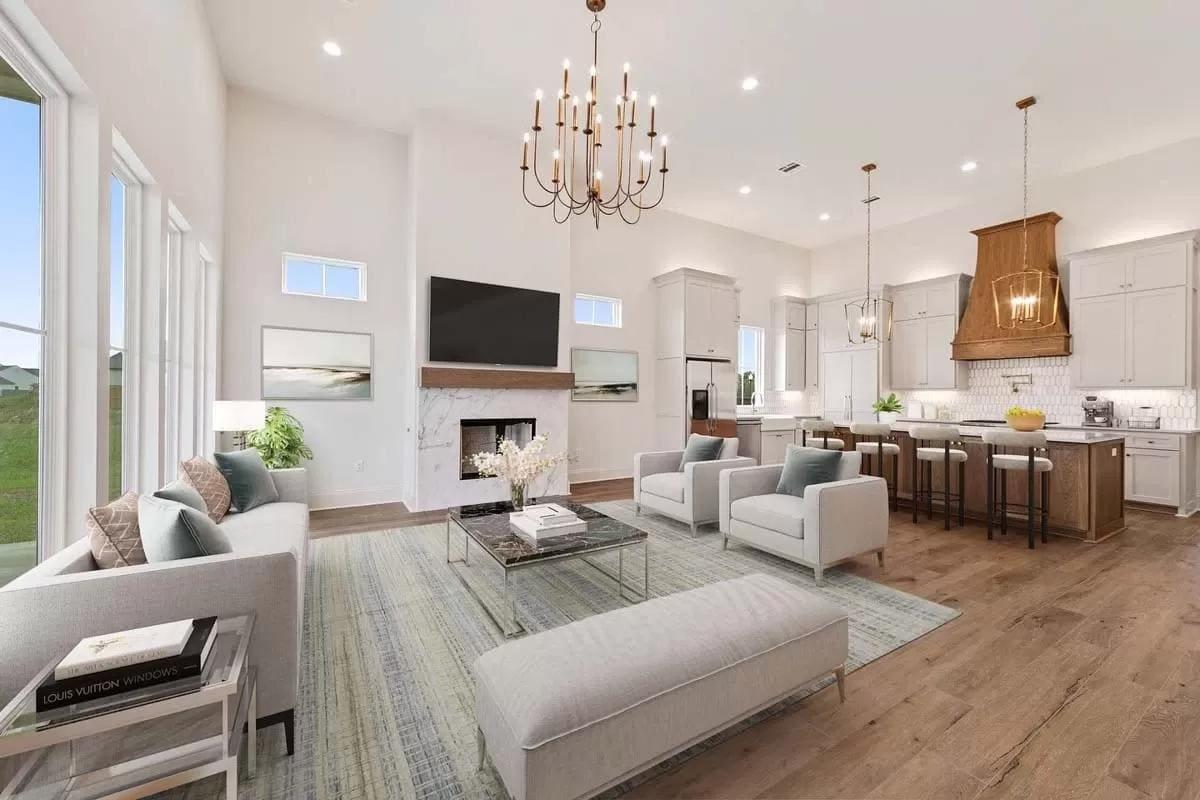
This living space wowed me with its towering ceilings and a statement chandelier that anchors the room beautifully. The open-plan design seamlessly flows from the inviting sitting area to the spacious kitchen, featuring a fascinating wooden range hood overhead.
I appreciate how the soft neutral tones and expansive windows fill the room with light, creating a relaxed yet stylish environment.
Explore the Spaciousness of This Open Floor Plan with a Wooden Range Hood

This expansive open-concept living space seamlessly blends the kitchen, dining, and living areas, creating a cohesive environment perfect for entertaining. The standout feature is the classy wooden range hood that adds warmth and a touch of rustic charm to the contemporary kitchen design.
I love how the statement chandelier and plush seating arrangements bring an air of sophistication and comfort to the entire area.
Appreciate the Wood-Toned Island in This Bright Kitchen

This kitchen features a striking wood-toned island that serves as the focal point, blending perfectly with the clean, white cabinetry. The pendant lights above offer a touch of sophistication while illuminating the space beautifully.
I love how the wooden range hood ties the room together, adding a warm and cohesive element to the design.
Take Note of the Farmhouse Sink in This Bright Kitchen Corner
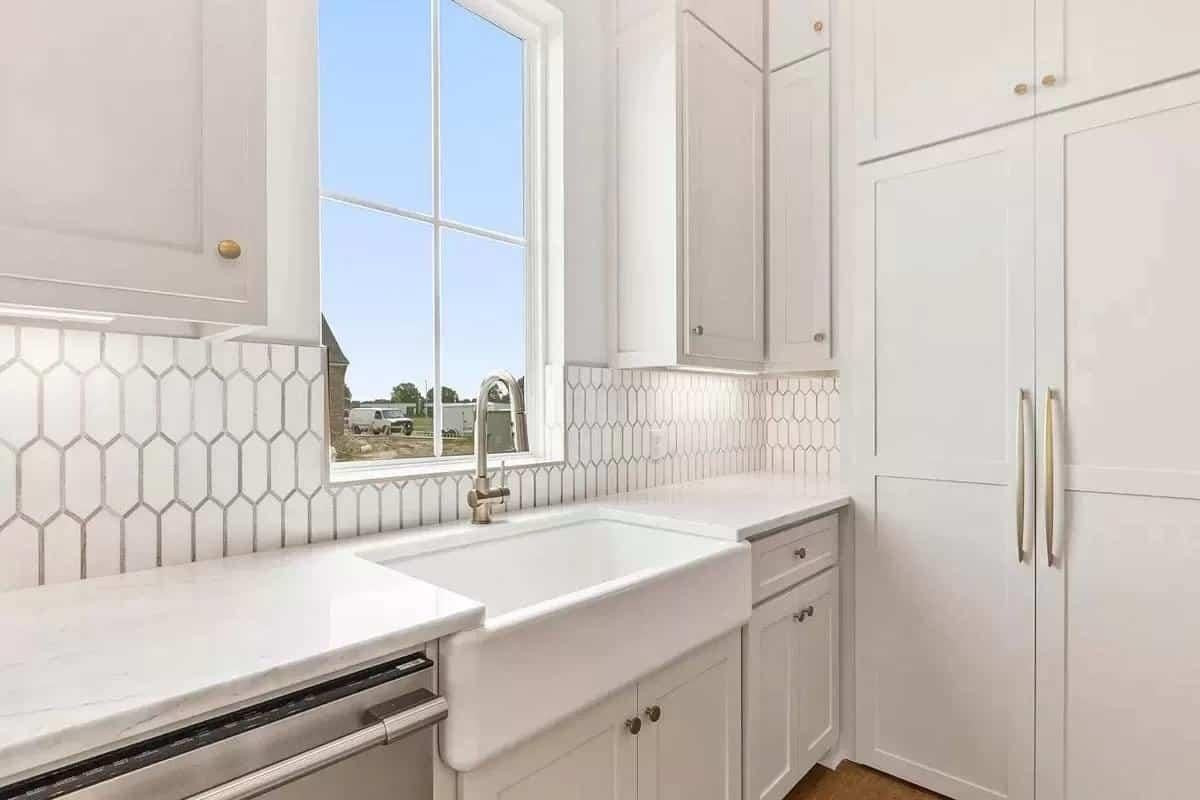
This kitchen corner captures attention with its classic farmhouse sink, perfectly nestled between smooth white cabinetry. The geometric backsplash adds an innovative flair, while the large window bathes the area in natural light.
I appreciate how the brass fixtures provide a warm contrast, tying the room together with a touch of beauty.
Discover the Hidden Pantry Behind These Double Doors

This clever kitchen design features a hidden pantry tucked neatly behind unobtrusive double doors, adding an element of surprise. The ample white shelving offers perfect storage space, seamlessly blending into the overall aesthetic.
I love the hexagonal backsplash detail nearby, adding a touch of texture and visual interest to the adjacent kitchen area.
Notice the Chic Lighting Above This Graceful Dining Table

This dining room features a sophisticated glass chandelier that beautifully illuminates the polished oval table below. The plush chairs in muted tones complement the minimalist wainscoting, adding a touch of refinement to the space.
I love how the artwork and sliding barn doors introduce a contemporary flair, balancing tradition with contemporary design.
Admire the Detailed Molding in This Sunlit Space

This bright room features exquisite wall molding that adds depth and character to the otherwise minimalist space. The large window allows natural light to pour in, offering a lovely view of the outdoors while enhancing the room’s airy feel.
I love how the light wood flooring complements the soft wall tones, creating a peaceful foundation ready to be personalized.
Notice the Symmetrical Design of This Graceful Dual Vanity

This bathroom showcases a beautiful dual vanity setup, complete with oval mirrors and subtle gold fixtures that add a touch of luxury. The centered cabinetry provides ample storage, balancing functionality with a clean aesthetic. I love how the soft lighting and white surfaces combine to create an unruffled and cohesive space.
Enjoy the Views While Relaxing in This Freestanding Tub

This bathroom features a streamlined freestanding tub placed perfectly by a large window, offering relaxed views of the landscape. The frameless glass shower adds an innovative touch while keeping the design open and airy. I love how the neutral tones and brass fixtures create a spa-like atmosphere, making it a perfect retreat.
Spot the Sleekness in This Minimalist Home Office

This home office is a study in minimalism, featuring a streamlined wooden desk paired with a contemporary chair for a clean work setup. The detailed wall paneling adds a touch of sophistication, contrasting beautifully with the functional metal shelving filled with books and greenery.
I love how the large window frames a placid outdoor view, infusing the space with natural light and making it an inspiring place to work.
Spot the Built-in Storage Crafted for Everyday Convenience

This practical entryway features a built-in storage bench with upper cabinetry, perfect for organizing daily essentials. The refined, white design blends seamlessly into the space, showcasing thoughtful craftsmanship.
I like how the hardwood floors warm the otherwise crisp environment, leading smoothly towards the bright and open living area beyond.
Spot the Bold Blue Cabinets in This Functional Laundry Room

This laundry room stands out with its bold blue cabinetry, providing ample storage and a splash of color. The brass faucet adds a touch of refinement against the clean lines of the white countertops. I love how the subtle floral wallpaper softens the space, offering a delicate complement to the room’s practical design.
Check Out This Covered Patio with a Stylish Ceiling Fan

This covered patio offers a seamless extension into the outdoors, featuring a large ceiling fan that keeps the area comfortable on warm days. The wooden ceiling adds warmth and complements the polished white siding, creating a cohesive and inviting space.
I love how the large windows and double door allow natural light to flood in, making the patio a perfect spot for relaxation and entertaining.






