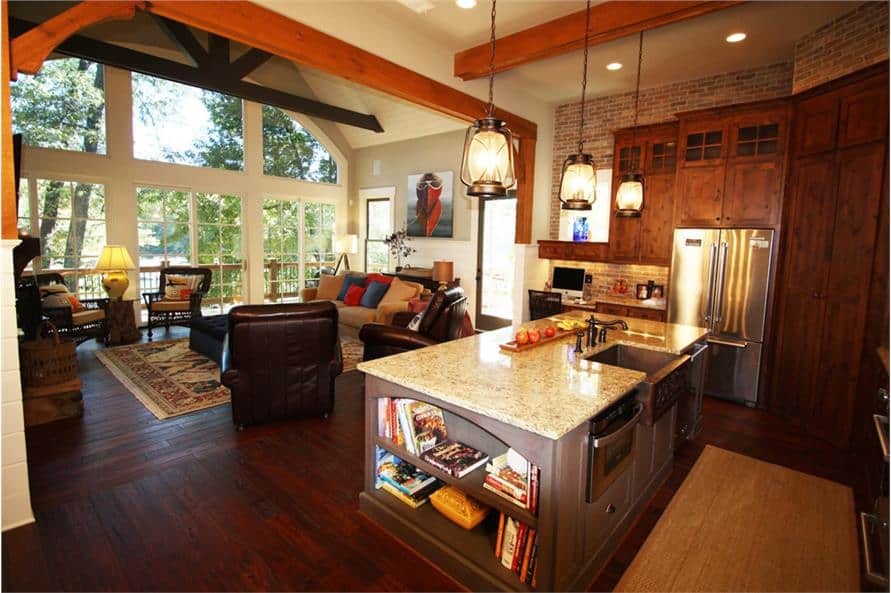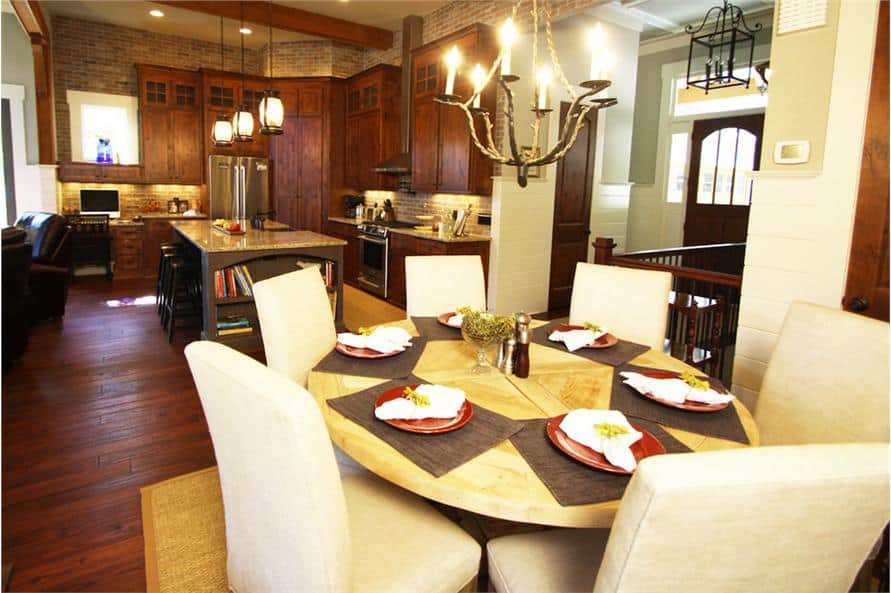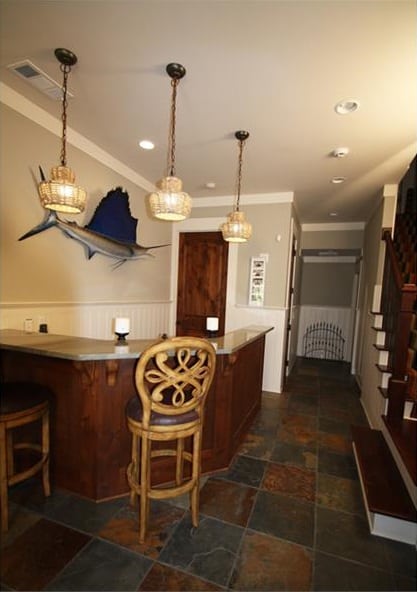
Specifications:
- Sq. Ft.: 2,532
- Bedrooms: 3
- Bathrooms: 3
- Stories: 1
- Garage: 2
Welcome to photos and footprint for a single-story 3-bedroom cottage-style home. Here’s the floor plan:
Buy this plan
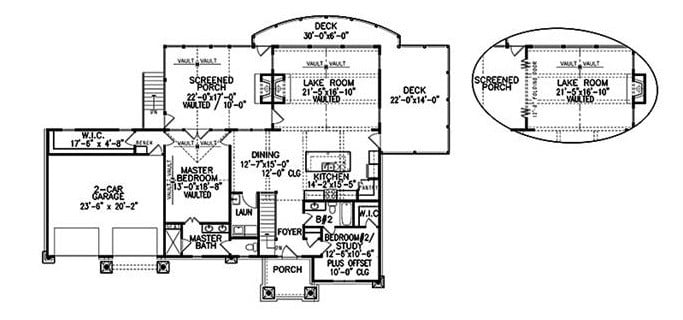
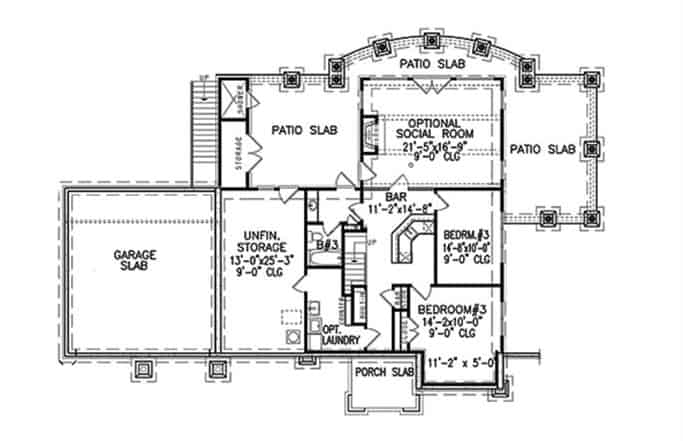
This single-story home exhibits a cottage charm with its horizontal siding, stone skirting, cedar shake accents, and gable rooflines adorned with decorative wooden trims.
Inside, the foyer ushers you into a vaulted open floor plan where the kitchen, dining area, and living area unite. A fireplace warms the living room while doors on either side of the house open to a deck and screened porch. The kitchen offers a corner pantry and a center island equipped with double sinks and a snack bar.
The main floor includes two bedrooms. The primary bedroom has a 4-fixture bath and screened porch access. The second bedroom is a flexible space that can be used as a study when needs arise. It has full bath access and a walk-in closet.
Downstairs, you’ll find another bedroom, a spacious social room, and a large wet bar that completes the entertaining.
Plan # 198-1013
🏡 Find Your Perfect Town in the USA
Tell us about your ideal lifestyle and we'll recommend 10 amazing towns across America that match your preferences!




