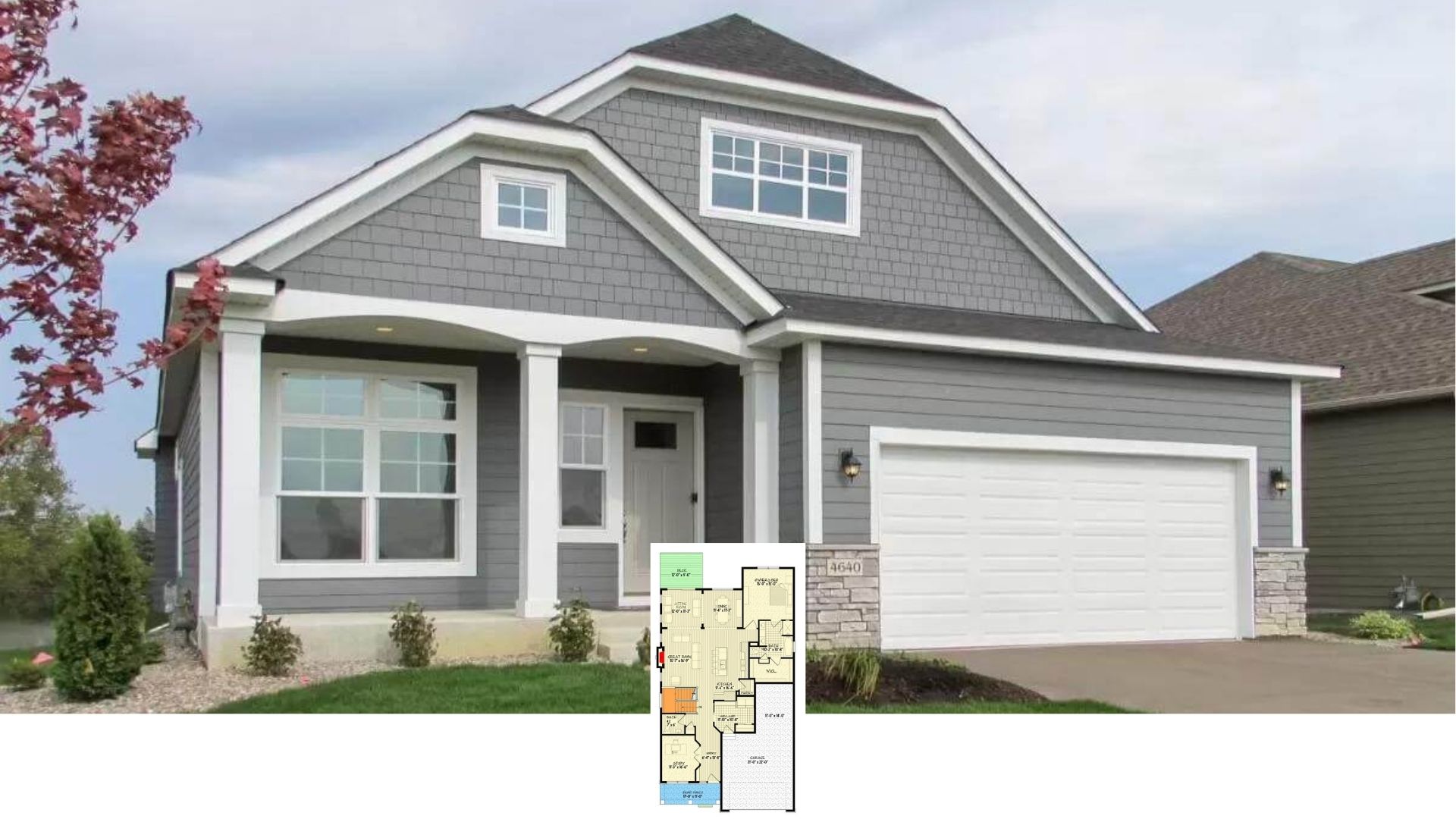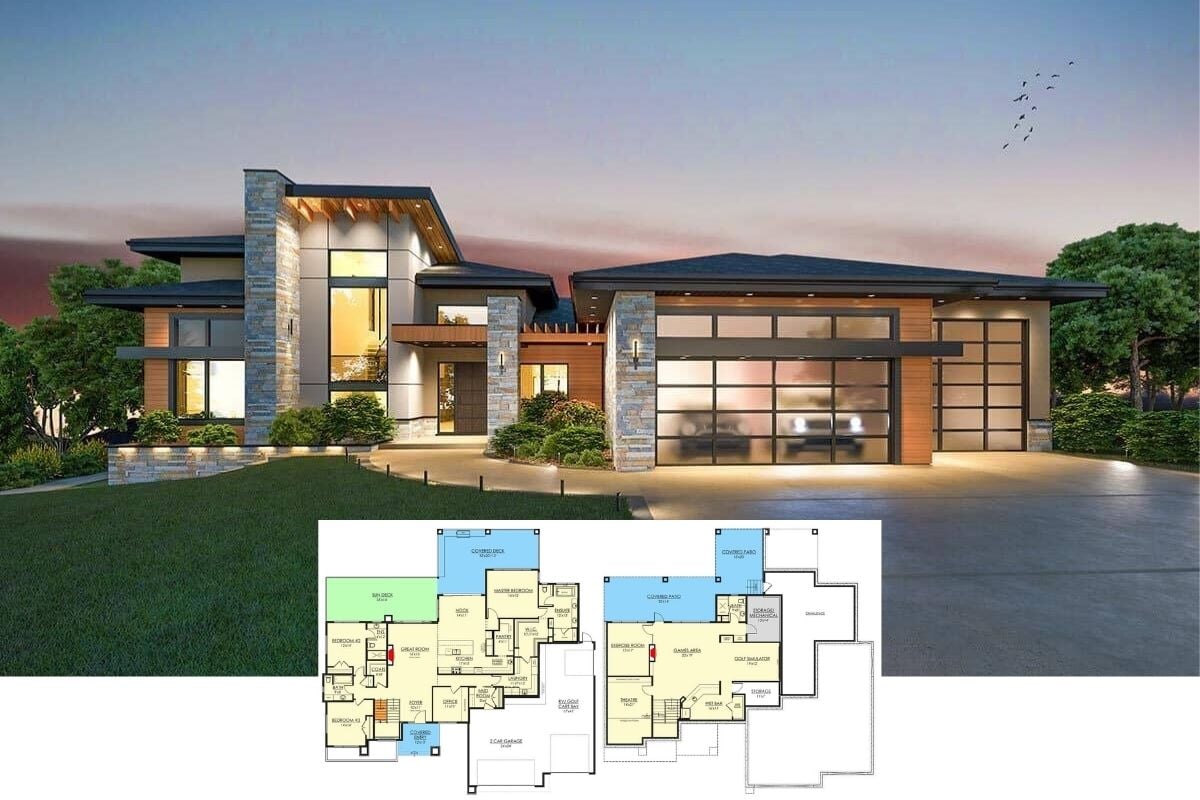Welcome to this captivating 3,680 sq. ft. Craftsman home, featuring three bedrooms and three and a half bathrooms, all thoughtfully laid out on a single story. With its elegant blend of stone detailing and sleek rooflines, this home marries classic appeal with modern sensibilities. A three-car garage ensures ample space for your vehicles and hobbies, making this Craftsman gem a perfect retreat for style and functionality.
Classic Craftsman Exterior with Rooflines and Stone Detailing

This home is a quintessential example of Craftsman architecture, recognized for its symmetrically designed stone detailing, gabled rooflines, and meticulous brickwork. From the inviting front porch to the thoughtfully designed living spaces, every aspect reflects the home’s timeless yet contemporary Craftsman charm, delivering both aesthetic beauty and functional living.
Explore the Expansive Family Room and Thoughtful Layout in This Craftsman Floor Plan
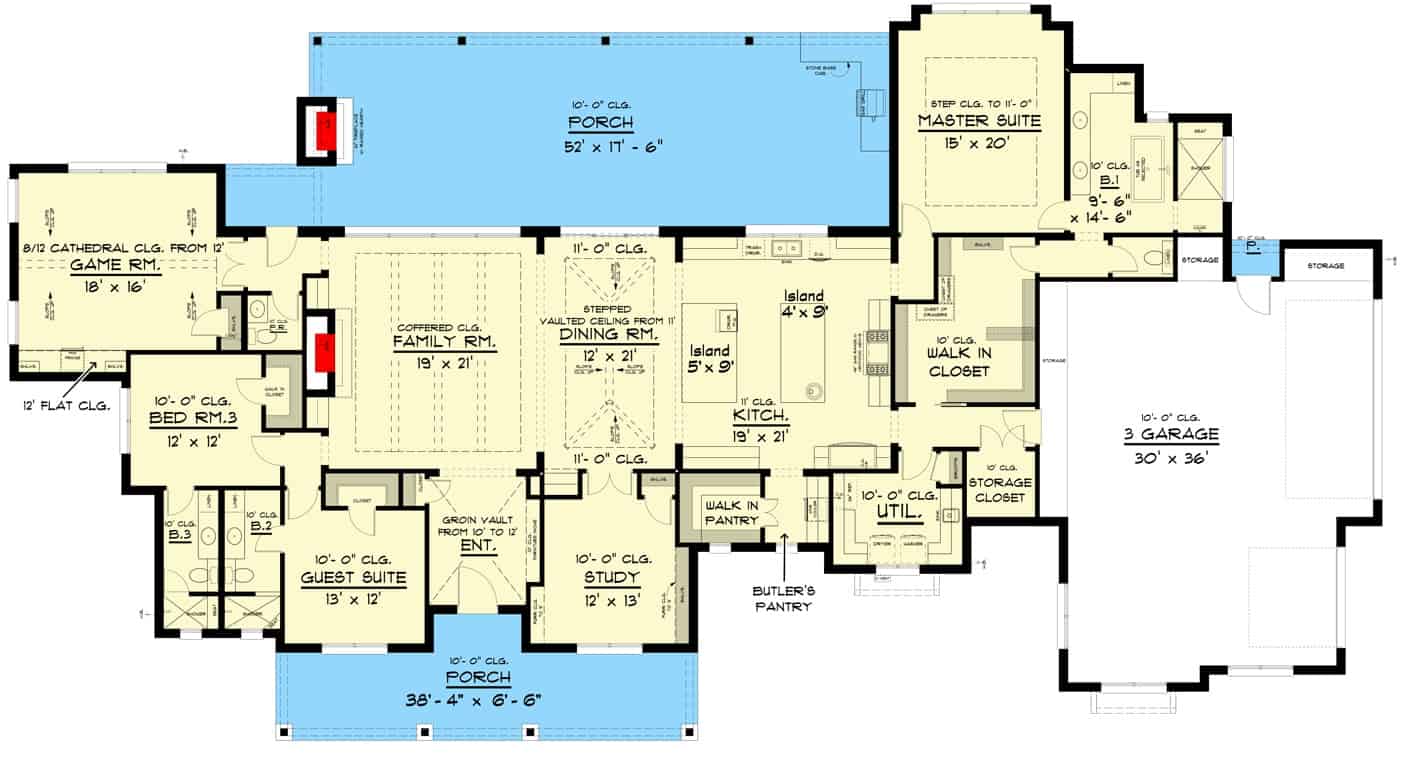
This floor plan highlights a spacious family room with coffered ceilings, creating an inviting central hub for gatherings. Adjacent to the family room, a large kitchen with a central island offers functional space for cooking and mingling. The layout also includes a master suite with a step ceiling, a game room with cathedral ceilings, and a sizable porch for seamless indoor-outdoor living.
Source: Architectural Designs – Plan 915051CHP
Discover the Inviting Porch and Gable Roof on This Craftsman Gem
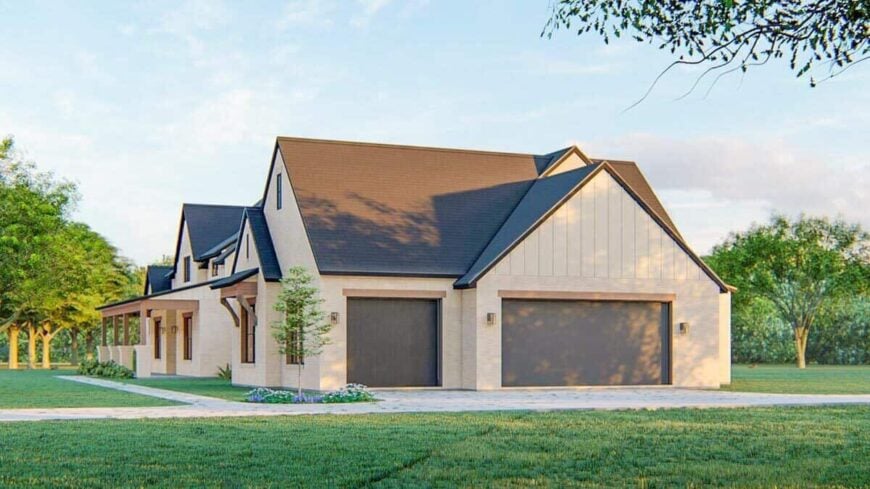
This striking Craftsman home features a generous front porch that’s perfect for relaxing evenings. The sleek gable rooflines add a modern twist to the classic design, creating a visually appealing facade. Light brickwork contrasts beautifully with the dark roof, while the three-car garage seamlessly blends into the overall structure, enhancing both style and functionality.
Stunning Rear Exterior Featuring Seamless Indoor-Outdoor Flow
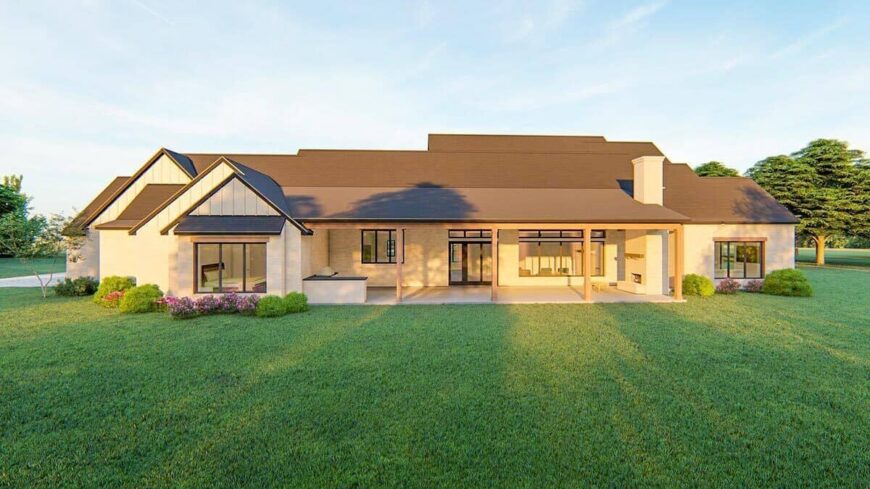
This craftsman home boasts a beautifully balanced rear facade with prominent gable roofs that add character and architectural interest. Expansive windows and glass doors create seamless transitions between indoor spaces and the lush outdoor setting. The light-colored brick complements the dark roofing, enhancing the structure’s timeless appeal while embracing a contemporary edge.
Admire the Rich Hardwood Floors and Expansive Windows in This Family Room
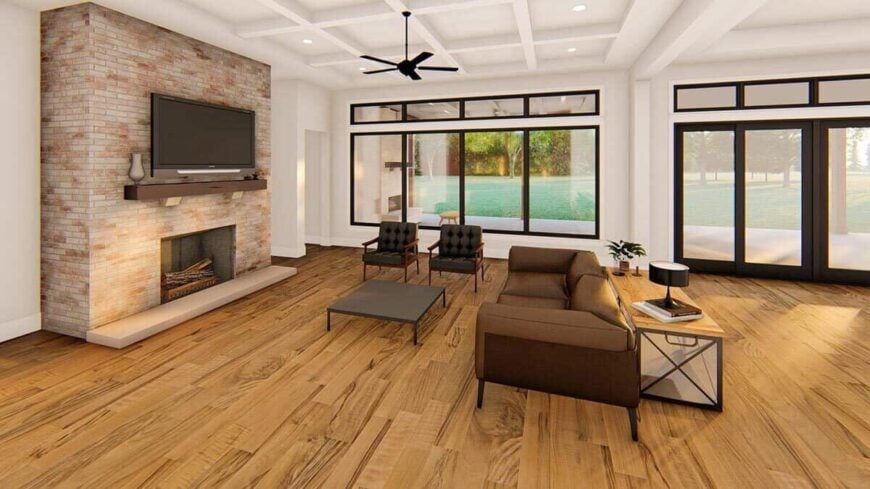
This family room showcases stunning hardwood floors that add warmth and texture to the space. A brick fireplace stands as a focal point, combining rustic charm with a contemporary edge. Expansive windows line the room, inviting in natural light and providing a seamless view of the outdoor landscape.
Explore the Open-Concept Living Space with Striking Coffered Ceilings
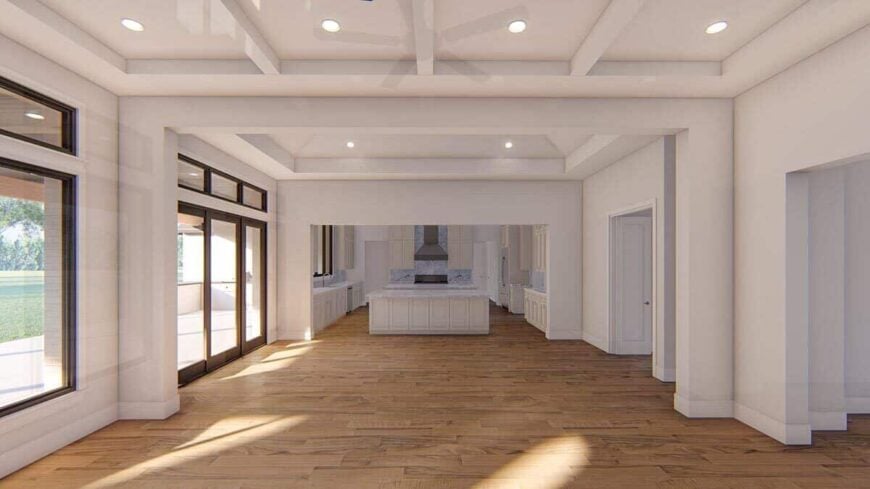
This open-concept living space features elegant coffered ceilings that add a touch of sophistication to the airy design. Expansive glass doors and windows frame the area, inviting natural light to dance across the rich hardwood floors. The clean lines and neutral palette create a seamless flow into the adjacent kitchen, highlighting a harmonious craftsman style.
Check Out This Kitchen’s Expansive Island and Marble Details
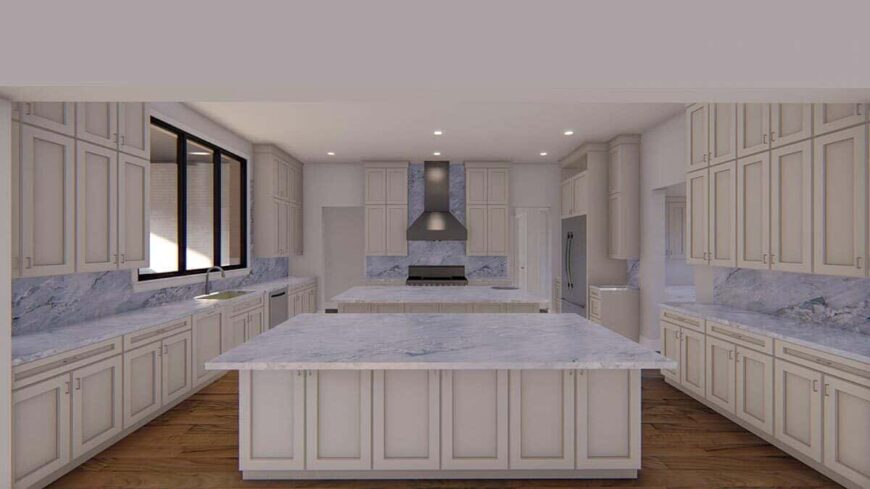
This Craftsman kitchen boasts a vast central island topped with sleek marble, offering ample space for meal prep and gatherings. Crisp white cabinetry stretches across the room, providing extensive storage and a seamless look. The marble backsplash and counters harmonize beautifully with the hardwood floors, creating an elegant yet functional hub.
Spot the Bedroom with Expansive Window Views
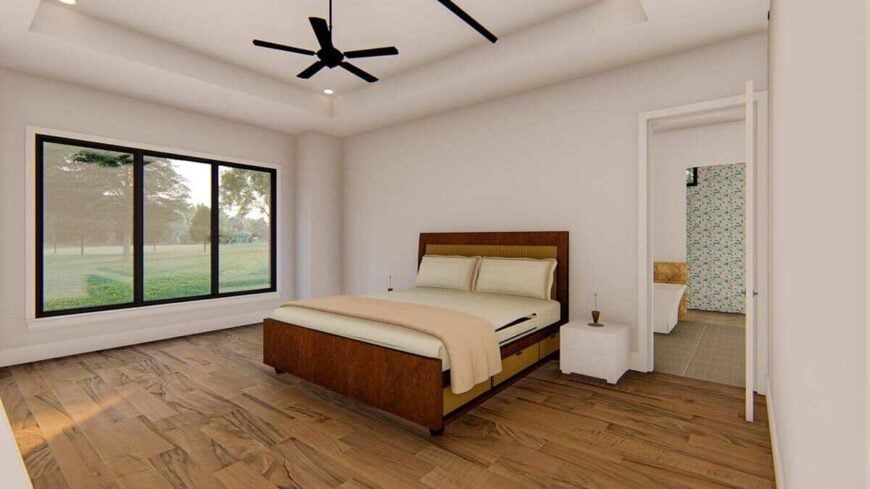
This serene bedroom features a minimalist design, accentuated by rich hardwood floors that bring warmth to the space. A large window frames a picturesque view of the outdoors, allowing ample natural light to flood in. The room also connects seamlessly to an ensuite bathroom, showcasing a harmonious blend of functionality and style.
Notice the Freestanding Tub in This Minimalist Bathroom Oasis

This bathroom features a sleek, freestanding tub that serves as a striking focal point against the understated tile flooring. The minimalist design is complemented by soft cream cabinetry, providing both storage and style. A subtle hint of color emerges from the tiled shower, adding a playful touch to this serene retreat.
Explore This Inviting Covered Patio with Its Black Ceiling and Brickwork
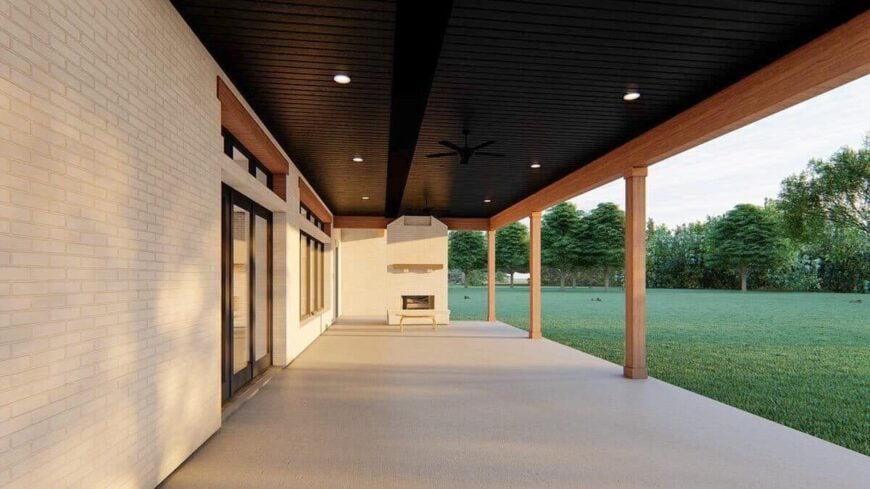
This covered patio offers a seamless blend of outdoor relaxation and modern design, highlighted by a sleek black ceiling that adds contrast and depth. Light brick walls frame the space, drawing attention to the subtle yet striking built-in fireplace. The wooden posts and expansive green lawn enhance the connection to nature, making it an ideal spot for both tranquility and entertaining.
Source: Architectural Designs – Plan 915051CHP

