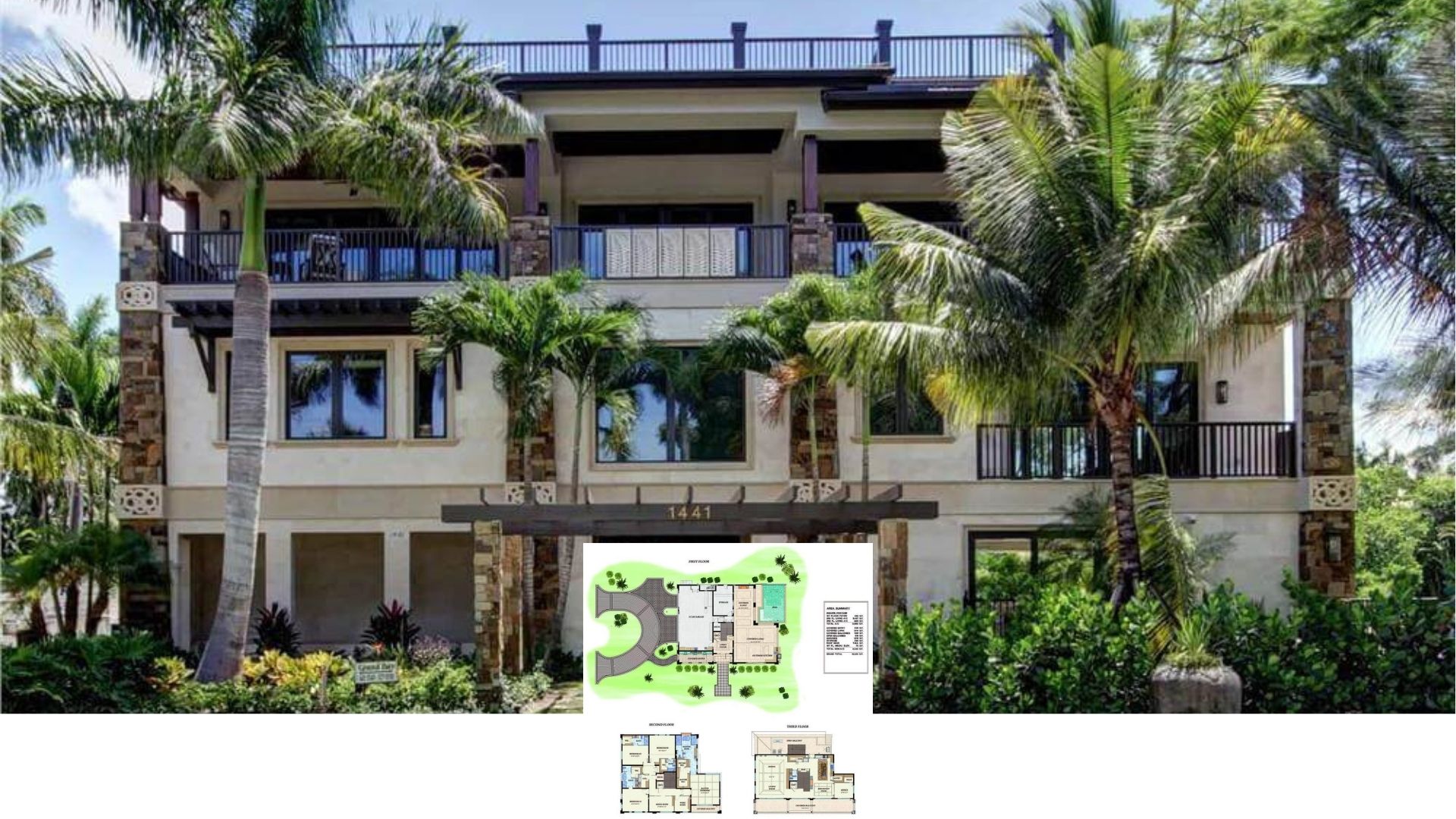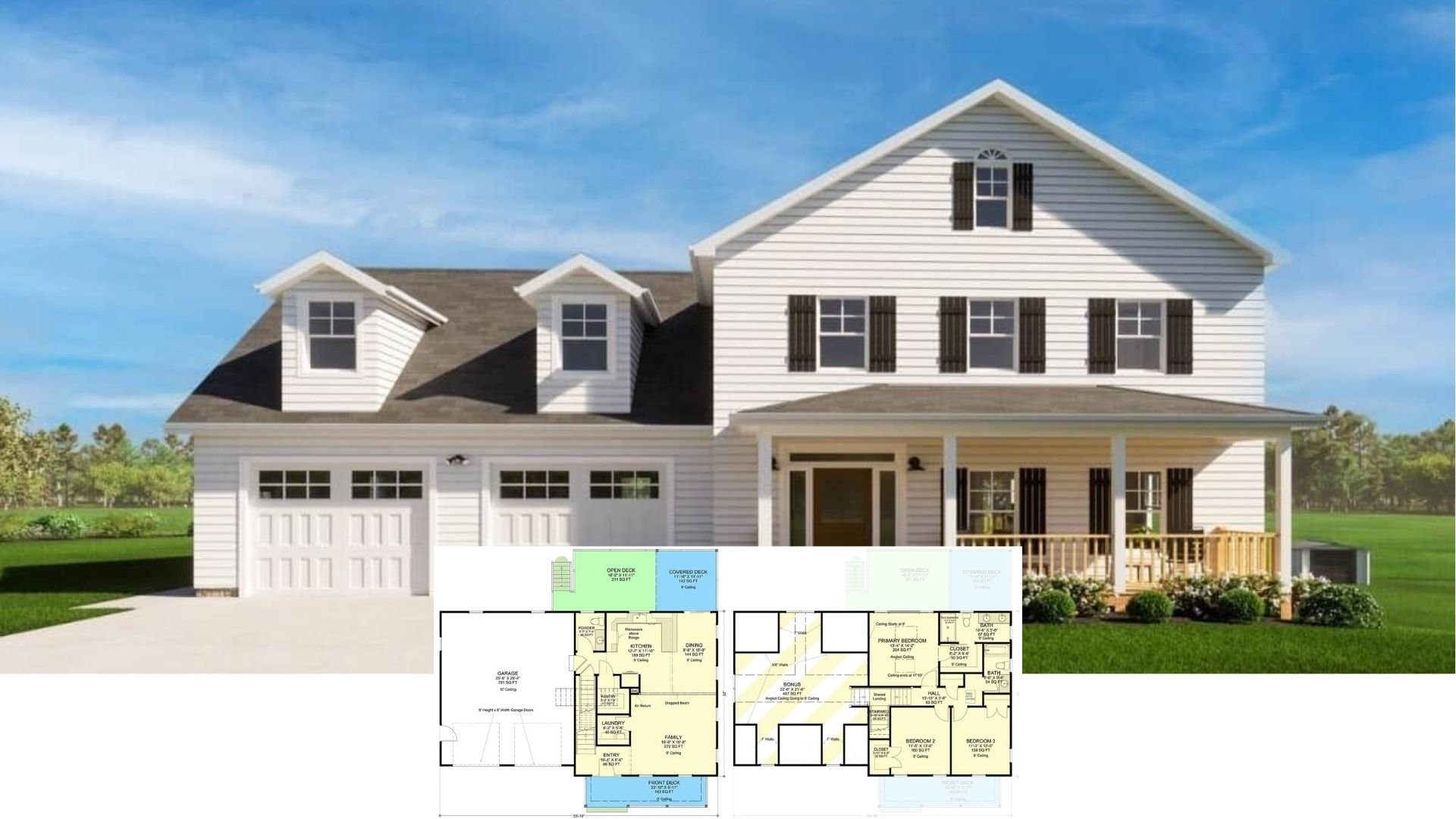
Specifications
- Sq. Ft.: 2,990
- Units: 2
- Width: 57′
- Depth: 40′
- Garage: 3
The Floor Plan


Photos










Details
This two-story modern farmhouse is embellished with board and batten siding, gable rooflines, and sleek windows that flood the interior with ample natural light. Each unit comes with 3 beds, 2 baths, and a covered front porch. The left unit includes a 2-car garage while the right unit offers a single garage.
Upon entry, a foyer with a powder bath and coat hooks greets you. It ushers you into a large unified space shared by the great room, dining area, and kitchen. There’s a fireplace for a warm ambiance and sliding glass doors extend the entertaining onto the rear patio. The kitchen features a built-in pantry and a prep island with double sinks and a snack bar for casual meals.
Upstairs, all three bedrooms are dispersed along with a laundry room. Two bedrooms share a 3-fixture hall bath while the primary suite enjoys an ensuite full bath and a walk-in closet.
Pin It!

Architectural Designs Plan 623424DJ






