Discover the beauty of this contemporary split-level home, spanning 963 square feet with 2 cozy bedrooms and 1 bathroom. The unique style of this residence reflects a blend of modern textures and clean lines, making it both functional and visually appealing. Step inside to witness the harmonious combination of bold brickwork and sleek design elements that create an inviting living space.
Check Out the Bold Brickwork on This Contemporary Split-Level

This home epitomizes contemporary design with its distinct split-level layout. The careful mix of brick and stone textures, along with the neat horizontal cladding, reinforces its modern charm while ensuring a striking yet balanced aesthetic. Dive into the details of this innovative layout as we explore how every element contributes to its overall efficiency and allure.
Exploring the Efficient Layout of a Split-Level Home

This floor plan reveals the efficient use of space in the modern split-level design. The main living area is open and fluid, featuring a kitchen that seamlessly connects to the dining and living rooms. Two well-sized bedrooms offer private retreat spaces, while the shared bathroom optimizes convenience. The strategic placement of the staircase provides easy access to other levels, enhancing the home’s accessibility. This layout balances open communal spaces with more intimate private areas, capturing the essence of contemporary living.
Buy: Architectural Designs – Plan 80758PM
Brick and Stone Harmony in a Split-Level’s Facade
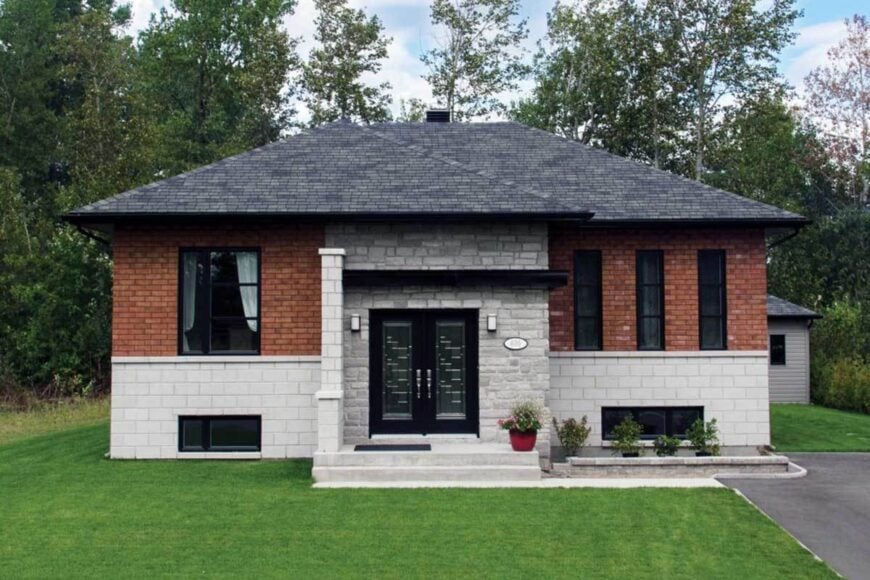
This home exemplifies a balanced design with its modern split-level structure, merging rich brick and soft stone seamlessly. The symmetrical facade, highlighted by the central black double doors, establishes a striking focal point. Windows draw natural light while the crisp cement accents enhance the geometric elegance. The well-maintained lawn frames the residence, emphasizing its clean lines and organized aesthetic. Nestled against a backdrop of verdant trees, the house blends contemporary architecture with natural beauty, crafting a serene setting.
Step Onto This Simple, Elevated Backyard Deck
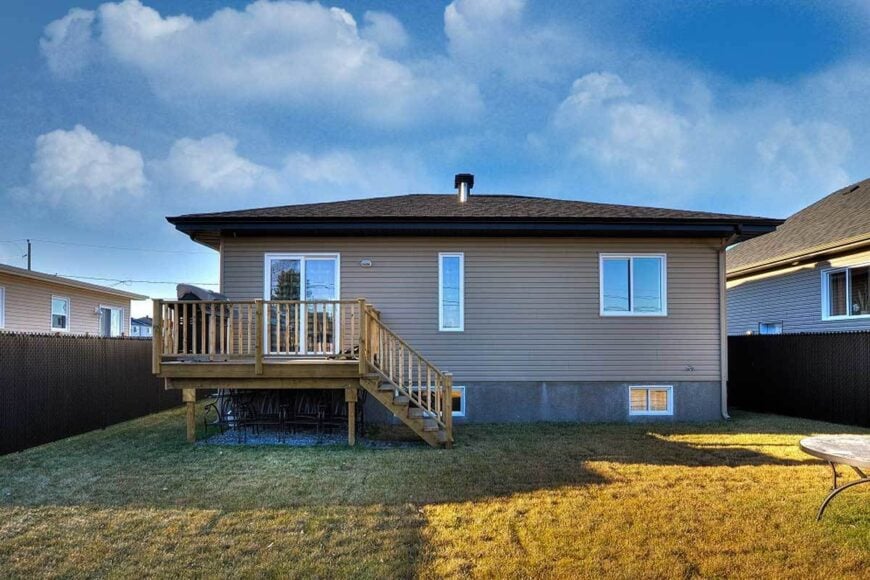
This modest backyard deck adds functionality and charm to the home’s rear facade. Crafted from natural wood, it offers a small outdoor space perfect for leisurely afternoons or casual dining. The straightforward railing design ensures safety without interrupting the view. This elevated structure is connected by a set of stairs that blend into the grassy lawn, creating an effortless transition between the home and its surroundings. The deck complements the house’s understated siding and enhances the exterior’s minimalist aesthetic.
Backyard Oasis Featuring an Inviting Pool and Elevated Deck
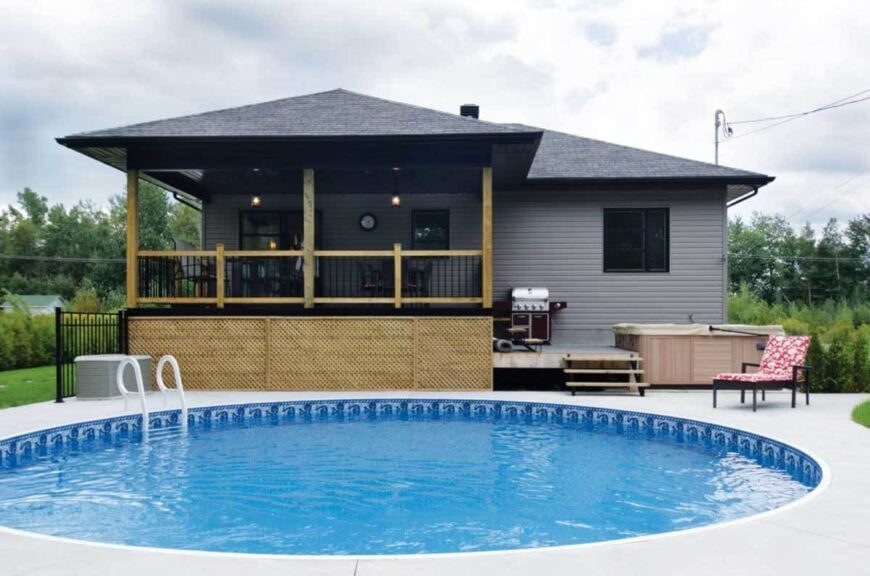
This contemporary home extends its living space outdoors with a spacious backyard featuring a round pool as the centerpiece. The elevated wooden deck, complete with a grill and seating area, is perfect for hosting summer gatherings. The home’s simple siding and monochrome color palette emphasize the clean lines and modern design. A cozy hot tub and a lounge chair add to the relaxation options, creating a complete outdoor retreat that’s both functional and stylish.
You’ve Got to See the Pendant Lights Over This Kitchen Island
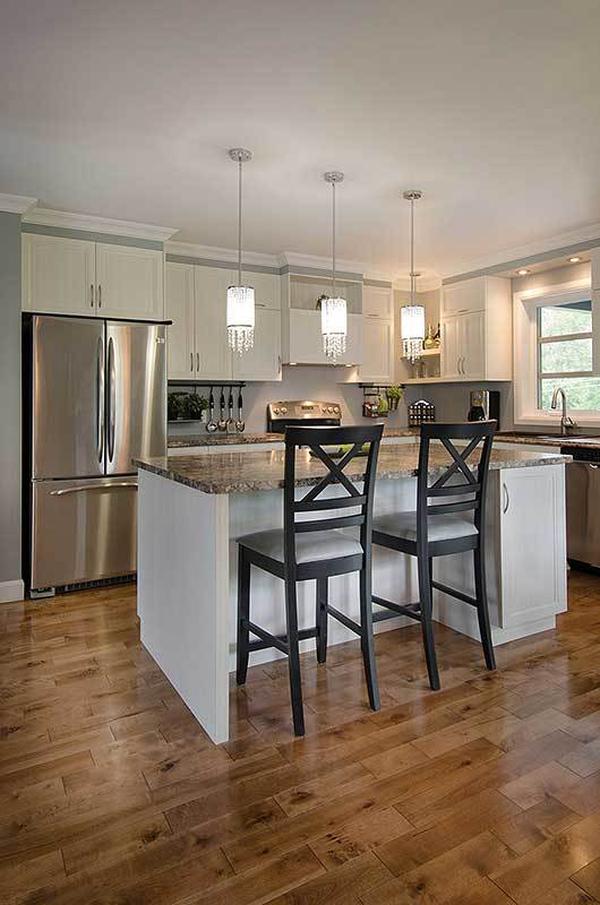
This kitchen blends contemporary design with a touch of elegance. The central island, topped with a marble countertop, provides ample seating and workspace, accented by sleek black stools. Above, three radiant pendant lights illuminate the area, adding a chic sparkle. Stainless steel appliances and white cabinetry create a clean, seamless look, while the warm wood flooring offers a welcoming contrast. Subtle details, like the backsplash and under-cabinet lighting, enhance the overall sophistication of this inviting culinary space.
Floral Patterns and Natural Light in a Relaxing Living Room
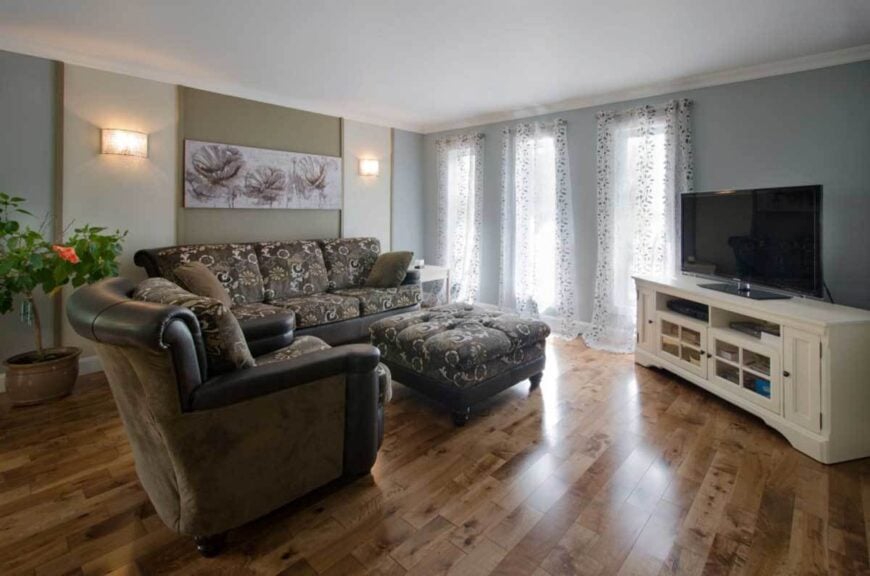
against a backdrop of soft, muted walls. The ample natural light streaming through sheer, patterned curtains creates a bright atmosphere, enhanced by hardwood floors. Wall sconces add a touch of warmth and highlight the modern artwork above the sofa. The entertainment console, painted in a cream finish, neatly complements the overall earthy palette, crafting a cozy yet sophisticated space perfect for unwinding.
Contemporary Dining Space with a Pop of Lime Green
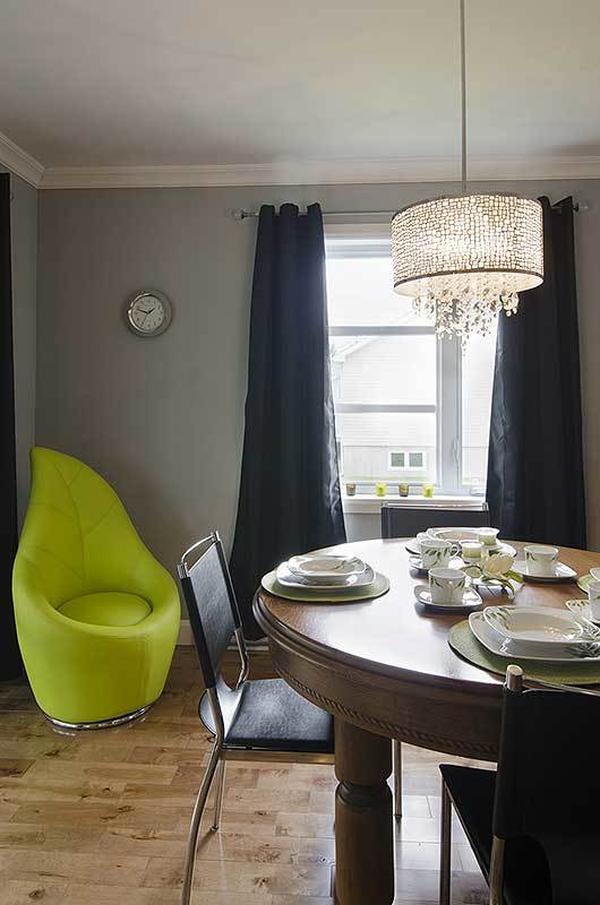
This dining area combines traditional elements with modern flair. A round wooden table serves as the central feature, surrounded by sleek black chairs. The standout lime green chair adds a playful twist to the otherwise sophisticated palette. Overhead, a shimmering chandelier casts a warm glow, enhancing the room’s elegant atmosphere. Dark curtains frame the window, contrasting subtly with the light wooden floors, while hints of greenery on the windowsill bring a touch of nature into this stylish setting.
Spot the Lime Green Accent Wall in This Chic Bedroom
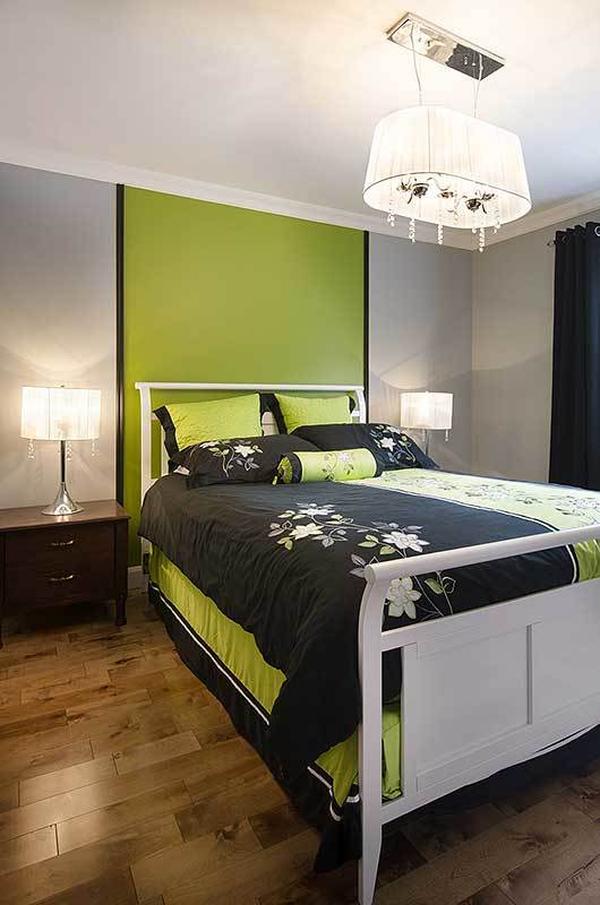
This stylish bedroom merges modern elegance with a bold pop of color, highlighted by the striking lime green accent wall. The white sleigh bed is adorned with matching green and black floral bedding, creating a cohesive look. Crystal-enhanced lamps and a unique overhead pendant light add a touch of glamour, while the soft gray walls and rich wooden floor offer balance and warmth. This design effortlessly combines comfort with contemporary flair, making it a standout space.
Notice the Bold Lime Green Accent in This Vibrant Bedroom
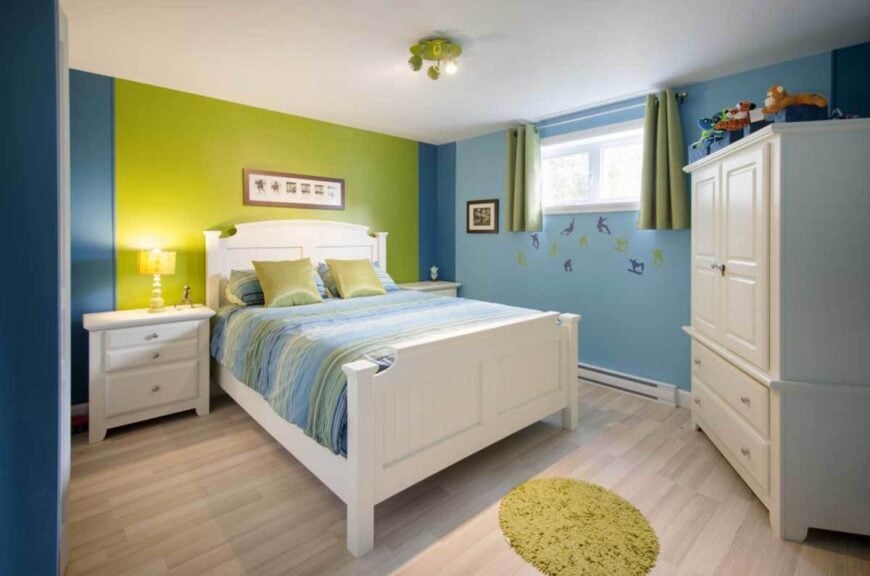
This playful bedroom combines vibrant lime green and soft blue walls, creating a lively atmosphere. The white bed and matching furniture ground the space, balancing the bold colors. A circular green rug adds a fun touch underfoot, while small dinosaur decals animate the blue wall, perfect for a child’s imagination. Green curtains filter natural light, maintaining the room’s fresh and energetic vibe.
Buy: Architectural Designs – Plan 80758PM
🏡 Find Your Perfect Town in the USA
Tell us about your ideal lifestyle and we'll recommend 10 amazing towns across America that match your preferences!






